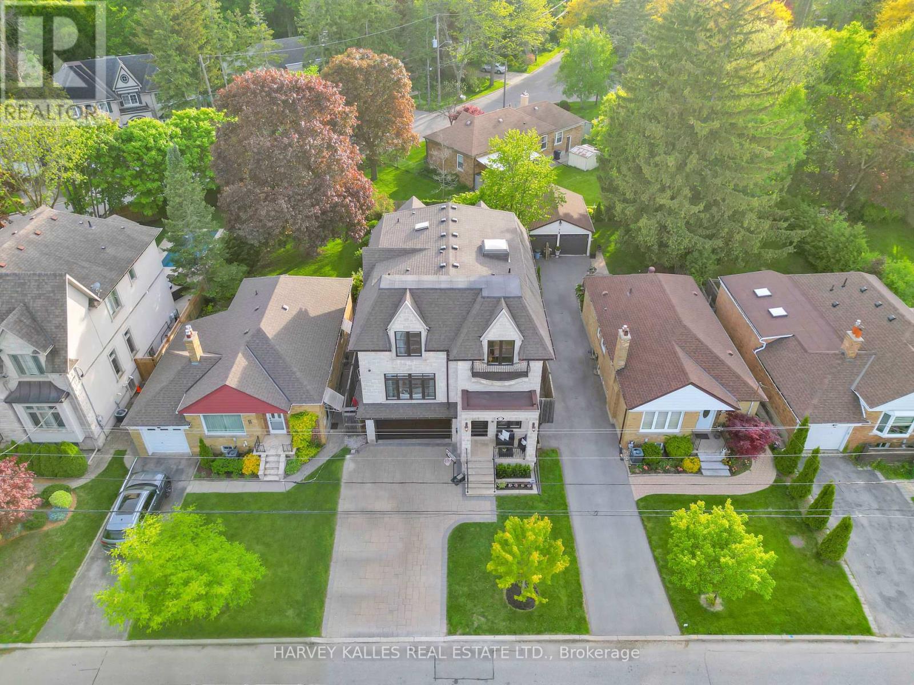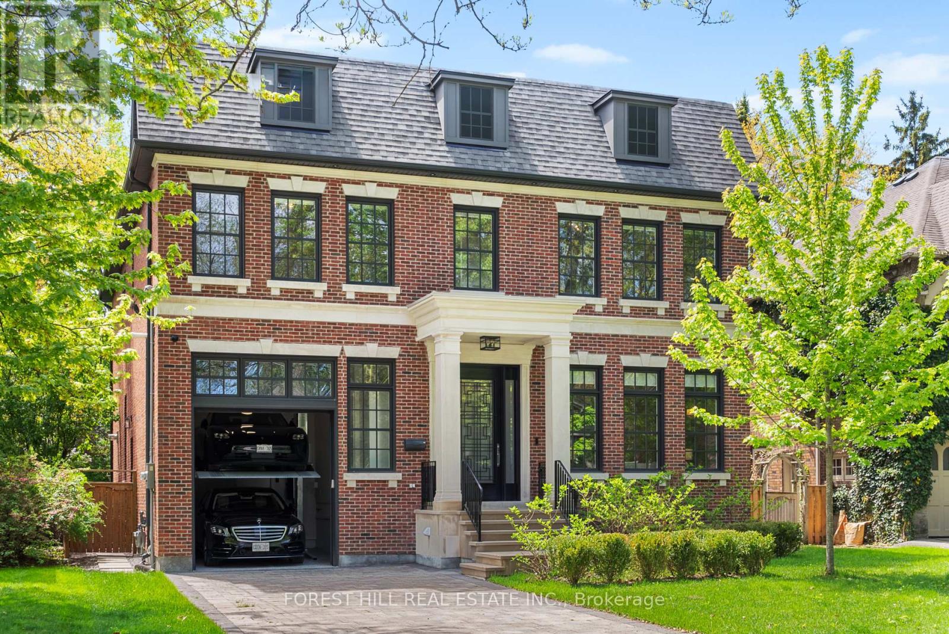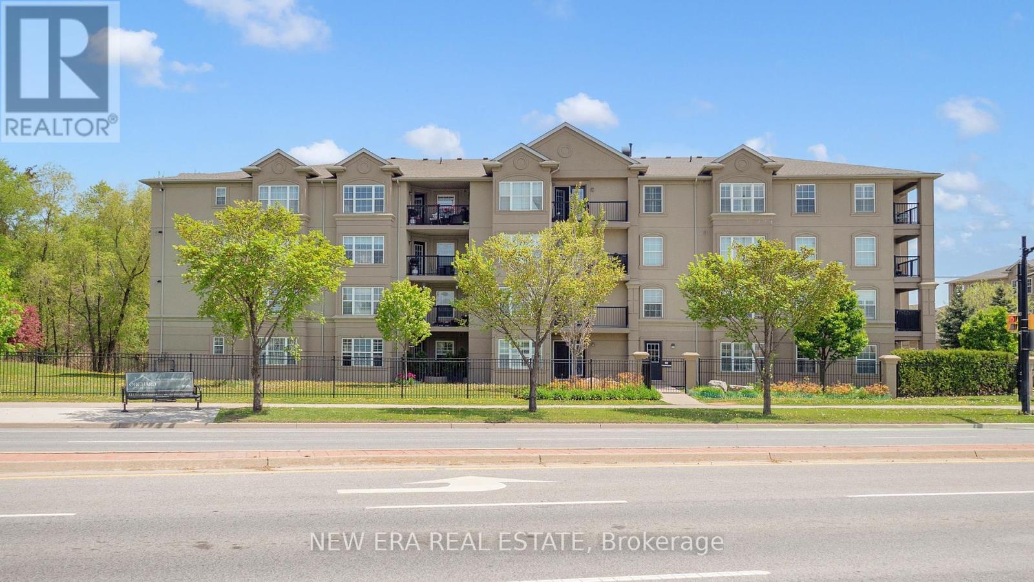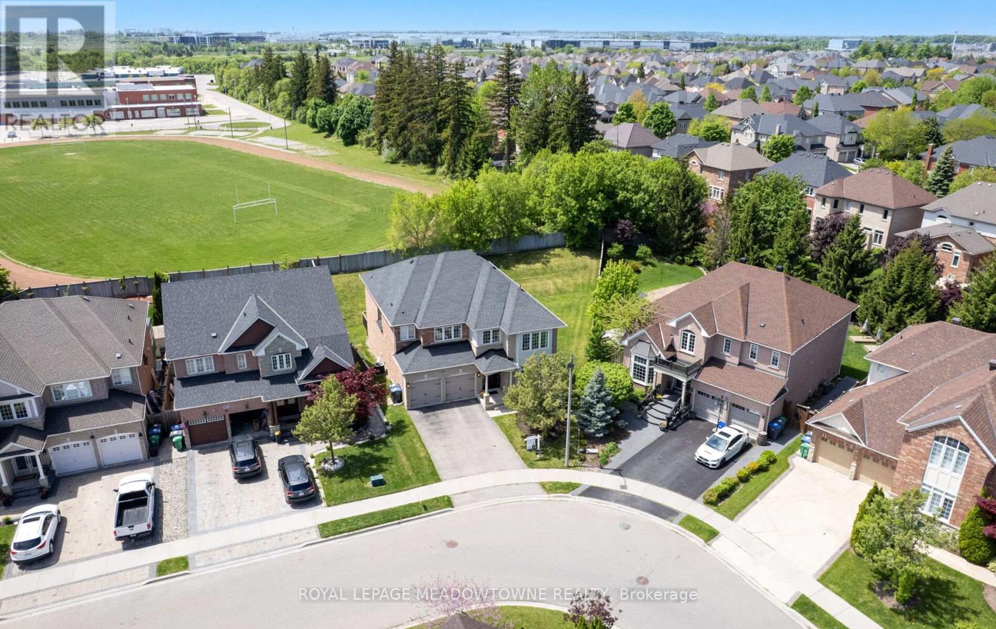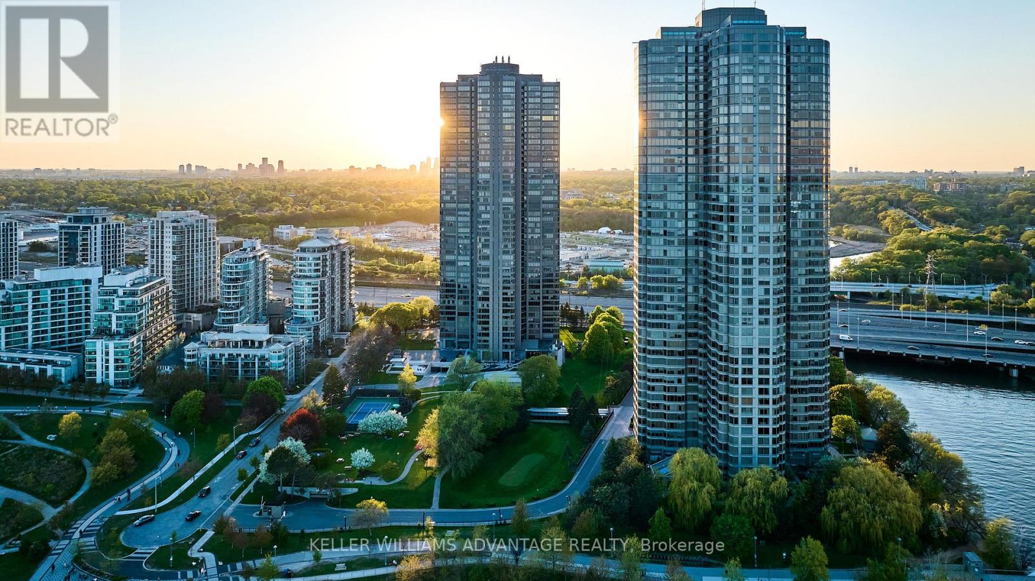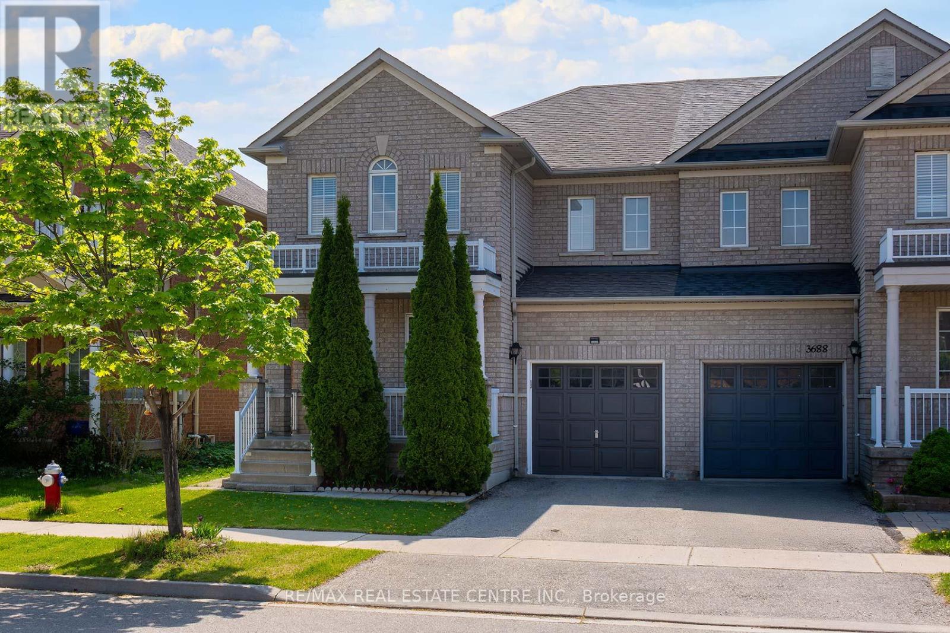78 Oshawa Boulevard N
Oshawa, Ontario
OPEN HOUSE/SAT&SUN 2-4. Attention first time buyers!!Lovely updated starter home in mature Oshawa, located on a lovely treed street. Old meets new in this charming century home , and it's absolutely move in ready! Rich hardwood floors have been recently refinished and the home has been updated throughout, including the addition of a main floor powder room and coffee bar. Newer white kitchen with stainless appliances, newer windows, furnace, fence, front door, keyless entry, copper wiring and breakers. Thousands spent on upgrades! The cozy basement has been transformed into a comfy family room with separate laundry room & workshop. Proximity to schools parks, shopping. See attachment for full list of features and upgrades. Hurry, this fabulous property won't last (id:26049)
17 Queensbury Avenue
Toronto, Ontario
Turnkey detached 2 and 1/2 storey located in sought after Birchcliff neighborhood located minutes from the beaches and steps away from the prestigious Toronto Hunt Club. Upon Arrival you will notice the beautiful landscape curb appeal (2024) with large covered porch with pot lights. Stepping into the home you are greeted with the character of large wood beams and exposed bricks blended with beautiful modern finishes with pot lights on the main floor and large bay windows (2023) in the front and back exuding natural sunlight throughout the home. Fireplace in the living room with an open concept layout combining living, dining and kitchen, perfect for entertaining guests and family. Modern Finished Kitchen (2017) has stainless steel appliances with caesarstone waterfall countertop with walkout to multi layered deck leading to a backyard oasis (2024). Stairs leading to the second floors takes you to a immaculate primary bedroom with over 15 ft cathedral ceilings and loft space with skylight that can be used as a office or play area, enjoy your morning coffee on the walkout second floor deck (approx. 190 sq ft) with electronic awning. The spacious second bedroom with custom finished closet overlooks the beautifully landscaped backyard. The basement is the perfect retreat for guests accommodations with ample space for an office or a study with a private modern finished bathroom and laundry. Conveniently located walking distance from shops, restaurants, parks, grocery stores, school, public transit. Minutes by car to the Danforth GO station, Balmy Beach Club and Beaches. Two rear yard parking included. Don't miss your chance to make this your new home!! (id:26049)
10 Easton Road
Toronto, Ontario
Magnificent custom-Built Residence with Timeless Elegance. This stunning home boasts a stately stone and brick facade, exuding curb appeal and craftsmanship. Step inside to a gourmet kitchen featuring a large centre island, built-in high-end appliances and a sunlit breakfast area with walk-out to the deck - perfect for entertaining. The primary suite impresses with coffered ceilings, a luxurious 6-piece ensuite, and a spacious walk-in closet. Designed with elegance throughout, the home includes halogen lighting, rich wainscoting, soaring ceilings, and crown moulding. Custom built-in shelving enhances both the library and family room. Enjoy the convenience to two laundry rooms, built-in speakers, hardwood floors, central vacuum, and a double garage with remote access. The home also features a flagstone porch, interlocking driveway, and 200-amp electrical panel. Located minutes from Yonge Street and nearby ravine trails, this is truly one of the best values in the area - offering a sun-filled, open-concept layout with a gorgeous, timeless floor plan. (id:26049)
163 Cortleigh Boulevard
Toronto, Ontario
Welcome to 163 Cortleigh Blvd., nestled in the heart of prestigious Lytton Park. This timeless red brick Georgian residence offers over 6,300 sqft of refined living space (4,307 sqft above grade + 2,064 sqft finished lower level). Showcasing elegant design, quality craftsmanship, and luxurious finishes throughout. The main level features soaring 11 feet tall ceilings, oversized windows, wide-plank hardwood flooring, and detailed millwork. A chef's dream kitchen anchors the home with custom cabinetry, premium integrated appliances, a large centre island, and seamless flow into a spacious family room with gas fireplace and custom built-ins. Walk-out to a beautifully manicured backyard, ideal for outdoor entertaining or future pool potential. The upper level offers 4 generously sized bedrooms, each with access to ensuite baths, including a luxurious primary suite with vaulted ceiling, walk-in closet, and spa-like 7-piece ensuite. The fully finished lower level features radiant in-floor heating, a generous rec room, gym, wet bar, wine cellar, guest/nanny suite, and ample storage. (id:26049)
204 Glen Cedar Road
Toronto, Ontario
Nestled in the heart of the highly sought after Cedarvale neighbourhood, this thoughtfully extended family home offers a perfect blend of space, functionality, and timeless design. With generous proportions, this residence provides the ideal setting for growing families, multi-generational living, or buyers seeking both comfort and investment potential. The main floor features formal living and dining rooms, perfect for entertaining, along with a convenient powder room and a spacious, light filled family room overlooking the tranquil, landscaped backyard. The galley kitchen opens into the dining area and family room, creating a warm and inviting space for everyday living. Upstairs, you'll find three kids bedrooms plus an elegant and expansive primary suite complete with soaring coffered ceilings, wall-to-wall closets, and a 3-piece ensuite. The versatile lower level includes a separate entrance and offers incredible potential as a fully self-contained in-law or income suite, featuring a large rec space, a full bedroom with windows, an area for a kitchen and a full bathroom. The basement also includes a dedicated laundry room that is accessible to both the main house and a potential basement occupant. The backyard has low-maintenance turf (2025) and a patio area perfect for outdoor dining and lounging. A detached garage and a private driveway with parking for two regular sized vehicles complete the exterior amenities. Enjoy the best of Cedarvale living with easy walking distance to top-ranked public and private schools including Cedarvale Community School and Forest Hill Collegiate. You're just minutes from the Cedarvale Ravine, local parks, shops, restaurants, the TTC subway, the upcoming LRT, Allen Road, and major highways - offering an unbeatable lifestyle in a close knit, family friendly community. This is a rare opportunity to own a true four bedroom home in one of Torontos most desirable and well connected neighbourhoods. (id:26049)
37 Fairlin Drive
Toronto, Ontario
Endless Potential in a Prime Location! Yes, endless potential awaits in this solid brick bungalow, ideally located in one of Etobicoke's most sought-after neighborhoods. Offering three bedrooms and two bathrooms, this home features a finished basement with a separate entrance and an attached garage, perfect for rental income or multigenerational living. This home invites you to live on a quiet tree lined entrance to a Cul De Sac in central Etobicoke! The property sits on a generous lot, providing ample space to add a garden suite and create even more income potential. Whether you're looking to renovate, invest, or build your custom dream home, this property is a rare opportunity in a high-value community surrounded by multi-million dollar homes. The home is equipped with a high-efficiency furnace, an AC system, an owned water heater, an attached garage, and a roof that was replaced in 2016. There are no flooding or water issues, offering peace of mind to future owners. Located within walking distance to Kipling Station and public transit, with easy access to top schools, shopping, highways, and amenities, this location offers the perfect blend of city convenience and suburban charme. Don't miss your chance to transform this property and make your mark in the heart of Etobicoke. Bring your offer today, before it's too late! Seller is eager to sell!!! (id:26049)
812 - 30 North Park Road
Vaughan, Ontario
Dont Miss Out on This Bright & Spacious 1-Bedroom Unit in Prestigious Beverley Glen! Welcome to this great-sized one-bedroom condo offering a clear, unobstructed west view in one of Thornhills most sought-after communities. Featuring a functional layout, this unit boasts a good-sized kitchen with stainless steel appliances, granite counter tops, a large island, and ample counter space perfect for cooking and entertaining. Enjoy a spacious living area, a generously sized bedroom, and a large foyer that adds to the open feel of the unit. Included are 1 parking space and a locker for added convenience. The well-maintained building offers low maintenance fees and fantastic amenities, including a gym, sauna, indoor pool, 7th floor terrace with BBQs, billiards room, party room, and guest suites. Prime Location Steps from the Promenade Mall, Walmart, restaurants, grocery stores, and more. Easy access to major highways makes commuting a breeze. (id:26049)
313 - 165 Canon Jackson Drive
Toronto, Ontario
Welcome To This Stunning 2-Bedroom, 2-Bathroom Suite With Parking, Located In The Newly Completed Keelesdale Community Built By Daniels. Designed For Modern Urban Living, This Spacious And Sunlit Suite Offers Comfort, Style, And Convenience All In One. Situated Near Keele And Eglinton, You're Just A 6-Minute Walk To The Upcoming Eglinton LRT, Making Commuting Around The City Fast And Easy. Surrounded By Lush Green Space, You Can Enjoy Direct Access To Beautiful Walking And Cycling Trails, Plus A Newly Developed City Park Right At Your Doorstep Perfect For Relaxation, Recreation, And Connection With Nature. The Vibrant Community Features A Dedicated Two-Storey Amenity Building Offering Everything You Need To Live, Work, And Play. Enjoy Access To A Fully Equipped Fitness Centre, Co-Working Spaces Ideal For Professionals Or Students, A Stylish Party Room For Hosting Events, A Convenient Pet Wash Station, Outdoor BBQ Areas For Entertaining, And Even Community Gardening Plots. It S An Urban Oasis With The Feel Of A Private Retreat. Daily Errands Are Effortless With Major Retailers Like Walmart And Metro Just Minutes Away, Along With Medical Clinics, All Major Banks, Coffee Shops, And Local Dining Options. Whether You're A First-Time Buyer, Downsizer, Or Investor, This Home Offers Incredible Value In One Of Toronto S Fastest-Growing Transit-Connected Neighborhoods. Discover A Lifestyle That Balances City Convenience With Community Warmth At Daniels Keelesdale. (id:26049)
411 - 2085 Appleby Line
Burlington, Ontario
Luxurious Central Burlington Condo with Breathtaking Views. Welcome to your dream home in the Orchard, where modern luxury meets resort-style living! This top-floor, oversized condo offers an unparalleled lifestyle with scenic mountain views, high-end finishes, and exceptional convenience. One of the largest units in the complex flooded with natural light, soaring vaulted ceilings and brand new luxury flooring throughout, giving the space a modern, updated, fresh feel. The kitchen and vanity cabinets have just been upgraded with soft-closing drawers and doors, and the stainless steel kitchen range hood has been newly installed. The main bathroom has been fully updated with the same quality finishes as the kitchen, along with brand new imported tile flooring and a new glass shower door for a sleek, contemporary finish. Enjoy stunning mountain scenery and spectacular sunsets from your large windows and oversized covered balcony. Upgraded modern kitchen features custom pantry, quartz countertops, and premium stainless steel appliances. Ensuite and main bath both have quartz countertops and added storage. Shops, restaurants, grocery, fitness, daycare and other services right outside your door. Easy access to GO, QEW and 407, Bronte Creek Park and more. Amenities include:clubhouse/party room, gym, sauna, added security features, car wash station, green space, one parking space underground/one above. This is the home you've been waiting for! (id:26049)
103 - 10 Augustus Terrace
Toronto, Ontario
Experience elevated living in this stunning townhouse, nestled in the lovely family-friendly Westhaven community at Islington and Norseman in the heart of Etobicoke. This thoughtfully layed out residence is set up for modern family living and entertaining. The well appointed central kitchen opens up to an everyday eating area and living room with contemporary fireplace focal point, rounded out by a formal dining room, powder room, laundry room and storage pantry on the main floor. Upstairs features 3 spacious bedrooms, large closets, main bathroom, plus luxurious ensuite off the primary bedroom with double vanity, frameless glass shower and indulgent deep soaker tub. The bright above grade lower level offers a family room complete with wet bar, versatile 4th bedroom or office space, full bathroom, storage areas and direct access to single car garage and 2 car private driveway. Premium finishes and detailing are seamlessly integrated top to bottom with high smooth ceilings, rich plank hardwood flooring and stairs, marble vanity tops in upstairs baths, quartz counter and backsplash in kitchen, high quality appliances and gas oven. Outdoor living is maximized with multiple spaces. Charming front terrace off the dining room is a perfect retreat for quiet mornings. Back deck off the living room features a gas BBQ hookup with a cozy spot for dinner overlooking the gorgeous backyard. Walk out from the lower level family room to the beautiful garden oasis with a favourite book or beverage. Located just steps away from the TTC, essential shopping, eateries, and minutes to local schools and major highways. This turn-key home harmoniously combines comfort, style and convenience. (id:26049)
6 Xavier Court
Brampton, Ontario
Welcome to Your Loving Home, nestled on a quiet cul-de-sac in the sought-after Streetsville Glen community. Offered for the first time by the original owners, this home radiates pride, care, and cherished memories. Set on one of the largest pie-shaped lots in the area162 ft deep and over 123 ft wide at the back this property features a gently sloped backyard that offers privacy, space, and tranquility. Inside, enjoy 3,500+ sq ft above ground, hardwood floors throughout, a bright home office, and a spacious kitchen with raised breakfast bar. The main floor includes laundry with access to a potential separate basement entrance. Upstairs: four large bedrooms, a versatile loft/study, and a grand hallway. Minutes to top schools, trails, parks, golf, shopping, highways, and historic Churchville Village This is Your Forever Home. (id:26049)
9 Binnery Drive
Brampton, Ontario
Welcome to this beautifully upgraded 5+2 bedroom, 4-bathroom home, in the prestigious Vales of Castlemore community. This exceptional property sits on a 45 ft lot and boasts a fully upgraded interior and exterior. From the moment you arrive, you'll notice the upgraded exposed aggregate driveway with parking for 4 cars Double car Garage with Upgraded Doors and a welcoming front porch perfect for relaxing evenings. Step through the elegant double door entry into a open-to-above foyer with upgraded tile flooring throughout. The main level features a spacious living and dining area with coffered ceilings and pot lights, while California shutters enhance both the main and second floors. The cozy family room is designed with a custom feature wall and a gas fireplace, creating the perfect ambiance for gatherings. Enjoy cooking in the large eat-in kitchen, complete with extended quartz countertops, custom cabinetry, high-end stainless steel appliances, and a movable quartz-topped breakfast table for added functionality. A stylish staircase with iron pickets leads to the upper level, where you'll find a generous primary bedroom with a walk-in closet and a fully upgraded 5-piece ensuite. All additional bedrooms also include their own walk-in closets, providing ample storage for the whole family. The home is north-facing, allowing for abundant natural light throughout the day. The professionally finished 2-bedroom basement includes a separate entrance, a spacious living area, a full kitchen with pantry, and is ideal for extended family or rental potential. Enjoy your private backyard oasis, featuring a unique layout with half concrete patio and half green space perfect mix of leisure and functionality. There's also a dedicated vegetable garden for growing organic produce and a custom-built shed for added storage. A must-see property SHOWS 10+++++ (id:26049)
4 Glen Meadow Court
Toronto, Ontario
Calling all side split lovers! Welcome to 4 Glen Meadow Court.Tucked away on a peaceful cul-de-sac in one of Etobicokes most prestigious and family-friendly neighbourhoods - Martingrove and Burnhamthorpe - this stunning 4-level side-split offers the perfect blend of charm, space, and location. Thoughtfully updated throughout, this 4-bedroom, 3-bathroom home with 4-car parking is a true sanctuary in the city. Surrounded by mature trees and lush gardens, both front and back, the property exudes a calm, welcoming energy. Its the kind of street where kids ride bikes, neighbours wave good morning, and dogs are living their best lives. Inside, the main level boasts an open-concept kitchen, dining, and living area that's ideal for entertaining. Upstairs, you'll find three generously sized bedrooms and two full bathrooms with radiant heated floors for that extra touch of luxury. On the lower level, a cozy family room with a wood-burning fireplace invites you to unwind, while a walk-out to the backyard, an additional bedroom, and a powder room complete the space - perfect for guests or extended family.The fully finished basement adds even more versatility, offering ample room for a kids play area, home gym, teen retreat or all three. Plus, the massive crawl space keeps your seasonal storage neat and out of the way. With a separate side entrance and a flexible layout, this home offers excellent potential for multi-generational living or rental income. Located just minutes from parks, trails, great schools, Pearson Airport, and major highways with easy access to the Kipling TTC and GO Station, this home is a rare find that delivers serenity without sacrifice. (id:26049)
877 Beechwood Avenue
Mississauga, Ontario
Escape to tranquility in this charming 3 bed 3 bath home nestled in Mississaugas highly desirable Lakeview neighbourhood. Sitting on a spacious 50.41 x 121 foot lot, this well-kept property offers the perfect blend of urban convenience and serene living. Step out from the sunroom onto your large backyard deck. Enjoy views overlooking Cooksville Creek from the primary bedroom and large & private backyard oasis, perfect for family gatherings around the fire pit and summer BBQs. With 2 storeys of living space, this home is ready to be enjoyed immediately with the opportunity to build your dream home in the future. Just steps away from the shores of Lake Ontario, Lakefront Promenade Park and Saint Lawrence Park, you'll appreciate the abundance of outdoor recreational activities. The Lakeshore Business Strip offers a variety of amenities, while public transit, the QEW, and nearby Port Credit and Clarkson Go Stations make commuting a breeze. Located close to schools, Port Credit, entertainment, & great restaurants. (id:26049)
1508 - 2045 Lake Shore Boulevard W
Toronto, Ontario
Welcome to The Palace Pier - Luxury Living on the Shores of Lake Ontario! Experience elevated living in one of Toronto's most prestigious waterfront residences. This 2-bedroom, 2-bath suite with a private balcony offers a smart layout featuring hardwood floors, spacious principal rooms, and unobstructed views. With in-suite storage, an additional in-building storage locker, and 2 (two!) parking spaces. Designed for comfort and style, the open-concept living/dining area features elegant crown molding and floods with natural light. The modern kitchen impresses with stainless steel appliances, abundant prep space, and a built-in breakfast bar. Retreat to the spacious primary suite with floor-to-ceiling windows, dual closets, and a large 4-piece ensuite. The second bedroom is equally bright and versatile - ideal for guests or a home office. A full 3-piece bath and in-suite laundry add everyday ease. Additional perks include ample in-unit storage, a dedicated storage locker, and two premium parking spaces. All of this within The Palace Pier - an award-winning building known for five-star amenities, and a resort-like lifestyle. Enjoy valet parking, 24-hour concierge, private shuttle service, on-site dining, a state-of-the-art fitness centre, an indoor pool, tennis and squash courts, a rooftop lounge, and more. Just steps to lakeside trails, green space, and unbeatable access to the QEW, Gardiner, shops, and fine dining - this is luxury living at its finest! (id:26049)
41 Avalanche Crescent
Brampton, Ontario
An Extraordinary and Refined Residence Nestled in the Heart of Bram East, One of Brampton's Most Sought-after and Prestigious Neighborhoods. Perfectly Positioned On A 63 Ft Premium Corner Lot, This Stunning Detached Home with 4+2 Bedrooms & 4 Washrooms is the Embodiment Of Upscale Suburban Living, Offering An Expansive 2,934 Sq Ft of Meticulously Designed Living Space Above Grade. This is a One of a Kind Custom Design Home with Every Principal Room Comparable to 4,000+ Sq Ft homes. Every Detail has been Curated to Meet the Needs of the Most Discerning Buyers, From the Custom Floor Plan to Upscale Finishes and High-End Fixtures that Define The Essence Of This Property. From the Moment You Arrive, the Curb Appeal Impresses With Extensive Landscaping, an Extended Driveway, Gazebo and Shed. Inside, the Main Floor Welcomes You with 17 ft Ceilings, Marble and Limestone Cobblestone Flooring, Venetian Plaster and Grand Entranceways. Additionally, Rich Wide Maple Plank Hardwood Floors on 45 degree, Plaster Cornice Mouldings Throughout, Upgraded Lighting, and a Grand Maple Staircase With Custom Iron Pickets. The Chef's Kitchen is a True Gourmet Delight, Featuring Premium Stainless Appliances including Built In Micro/Wall Ovens and Gas Cooktop, Granite Countertops & Backsplash, An Oversized Island. Extended Top of the Line Maple Cabinetry With All of the Bells and Whistles, All Seamlessly Connected to the Great Room and Entertaining Areas. Upstairs, You'll Find Four Generous Sized Bedrooms, Including A Luxurious Primary Retreat With A Walk-in Custom Closet And Hotel Inspired Ensuite Complete With A Double Vanity, Makeup Counter, Jacuzzi Tub And Rainfall Shower. Featuring a Separate Entrance, The Fully Finished Lower Level Offers Incredible Flexibility With Two Additional Bedrooms, An Upgraded Second Kitchen with Quartz Countertops and Stainless Appliances, And A Full Bathroom with Spa Ideal For Extended Family Or Future Rental Potential. (id:26049)
74 - 30 Carnation Avenue
Toronto, Ontario
Welcome to this bright and spacious upper corner townhome, nestled in the heart of Long Branch - one of Etobicoke's most family-friendly and trendy neighbourhoods. Built in 2014, this stunning 3-bedroom, 3-bathroom home boasts the largest floor plan in the complex, offering 1,612 sq ft of above-grade living space, plus an additional 153 sq ft of outdoor living with both a main-level terrace and an upper-level balcony. Thoughtfully upgraded throughout, this home offers a functional, open-concept layout filled with an abundance of natural light and modern finishes. Perfect for young families or professionals alike. Enjoy walking distance to the lake, scenic parks, top-rated schools, convenient transit, and some of the area's best restaurants and cafes. A true gem in a vibrant lakeside community! (id:26049)
3686 Aruba Place
Mississauga, Ontario
Welcome to this delightful 1921 Square Feet semi-detached home offering a perfect blend of comfort, convenience and style. Situated in the desirable Churchill Meadows neighborhood of Mississauga. Features a large finished basement apartment with separate entrance. **Rental Potential****A Great starting home for the first time buyers**. Gleaming hardwood floors on the main level. Potlights on the main floor, Kitchen upgraded with quartz countertops, backsplash, stainless steel gas stove, stainless steel Fridge, Dishwasher and pot lights. Big and Cozy Family Room comes with a gas fireplace for your ultimate comfort and enjoyment. Upstairs houses 3 large bedrooms. Huge Master bed comes with 5 Pc ensuite, and a Walk-in closet. Gorgeous Basement Apartment is complemented with a lovely Living room, one large bedroom, Grand Kitchen, 3 Pc. Bathroom, **Its own Laundry**, pot lights, Water resistant Laminate Flooring and a **separate entrance**. Perfect for in-laws or supplementing your income. Entire house freshly painted in beautiful neutral colors. New big garden Shed in the backyard. **Separate Laundries for both upstairs and basement apartment**. Unbeatable Location. 2 mins drive to Churchill Meadows Elementary School, 5 Mins to Ruth Thompson Middle School, 5 Mins to Stephen Lewis Secondary School, St. Joan of Arc catholic secondary School and Churchill Meadows Library. Steps to Churchill Meadows Community Common park, 3 Mins to Chalo Freshco, Tim Hortons, Shoppers Drug, Medical clinics, Restaurants and much much more. 3 Mins to 407 and 7 mins to Meadowvale town centre. 8 Mins to Ridgeway Food Plaza. This 1921 above grade square feet Beauty is one of the largest semi's in the area. Shows Very well A+++. Not worth missing at all. A great neighborhood to raise your family. **Basement room pics are virtually staged**. **Potential of adding One more parking spot between Front Entrance and the Side Walk.** (id:26049)
7276 Topping Road
Mississauga, Ontario
Nestled on a Quiet Street and One of the Largest Lots in the Neighbourhood, Make this Spacious Back-Split Your Home! Private Entrances for both the Main unit and the Basement unit, this Property is Ideal for a Rental Opportunity, In-law suite, or a Multi-generational home. This Property features 2 Kitchens, 2+1 Living Areas, 4 Large Bedrooms on the Main and Upper Level, and 2 Bonus Rooms in the Basement! Two Full Bathrooms (1 on Upper level, 1 in Basement) with Plumbing Rough-in for a Bathroom on the Lower Level. Offering Enormous Potential for Renovations or Your Personal Touch! Garage is attached with door leading to Shared Entranceway. Laundry is Shared in Basement. This Property is being sold in "As-Is" Condition. Seller does not warrant retrofit status of basement, Buyer to verify all measurements. (id:26049)
17 - 2531 Northampton Boulevard
Burlington, Ontario
Don't Miss This Bright & Spacious End Unit Like Semi Detached ! Welcome to this beautifully maintained $$$ Spent on upgrades . 3+1 bedroom, 3-bathroom townhome in a quiet and well-cared-for enclave in the highly sought-after Headon Forest community. This rare end-unit, 3-storey townhome offers: A sun-filled and open-concept layout A private balcony and fully fenced backyard Low condo fees in a well-managed complex Perfectly located close to all amenities: Easy access to highways and GO Bus Minutes to shopping, dining, and parks Whether you're a first-time buyer, a growing family, or an investor, this home is a fantastic opportunity in one of Burlington's most desirable neighbourhoods! (id:26049)
424 - 2450 Old Bronte Road
Oakville, Ontario
Welcome to Unit 424 at The Branch Condos, where low maintenance living meets stylish design in the heart of Westmount Oakville. Whether you are looking to downsize without compromise or purchase your very first home, this thoughtfully upgraded one bedroom plus den suite offers the perfect balance of comfort, functionality, and location.Inside, you will find an open concept layout with elevated finishes, including quartz countertops, a sleek slab backsplash, and a deep 21 inch upgraded kitchen sink. The spacious den adds flexibility, making it ideal for a home office, reading nook, or cozy guest space. The bedroom features blackout blinds and a walk in closet, while the upgraded 36 inch vanity in the bathroom adds a modern and ergonomic touch for everyday comfort.Living at The Branch means enjoying some of the most impressive amenities in the city. Residents have access to a 24 hour concierge, indoor pool, spa inspired sauna, rain room, gym, yoga studio, party rooms, outdoor BBQ terrace, guest suite, pet spa, and a car wash station. The entire building is fully keyless and digitally accessible with fob or mobile access to your unit and all common areas.Located in one of Oakville's most connected communities, you are just minutes from Bronte GO Station, Highway 407, and Highway 403, making commutes into Toronto or anywhere in the GTA incredibly convenient. You are also within walking distance to local favourites like Palermo Pub, Taste of Colombia, parks, trails, and everyday shopping.This unit includes one underground parking space and one storage locker, making it a standout option in todays condo market. If you are searching for move in ready living in a vibrant and amenity rich building, this home truly delivers. (id:26049)
65 Summerfield Crescent
Brampton, Ontario
Welcome to 65 Summerfield Cres, Located In The Lovely Brampton West Community. This Well Maintained Raised Bungalow Has Been Cared For By Its Original Owners Since 1997. The Home Features Two (2) Main Floor Bedrooms + One (1) Lower Level Bedroom, As Well As Two (2) Full Bathrooms. The Main Floor Was Renovated In 2019 - Engineered Hardwood Flooring, Paint, New Appliances, Custom Cabinetry, As Well As Quartz Countertops And Tile Backsplash. The Pie-Shaped Lot Stretches To 50 Feet Along The Rear And Features A Two-Tiered Deck In The Backyard. Clean Inspection Report Is Available For Viewing. (id:26049)
10 Woodbury Place
Toronto, Ontario
Welcome to 10 Woodbury Place! A charming one and a half storey solid brick home tucked away on a quiet, child-friendly court in PRIME WEST Alderwood! This versatile property has it all! Set on a rare pie-shaped lot that widens to over 82 feet at the back ideal for sports court/pool or garden suite, this lovely home offers a bright and functional layout, great curb appeal, a sunny backyard, incredible development potential & a side/separate entrance for apartment rental income! The main level features an inviting living room w/ a bay window, hardwood floors, formal dining room w/ a walkout to the backyard, an updated kitchen with stainless steel appliances, granite counters, tile backsplash and cork floors, a welcoming front foyer w/ a coat closet and an updated 3-piece bathroom. Upstairs there are two spacious bedrooms with hardwood floors, large windows and good-sized closets. The lower level offers a large rec room w/ pot lights & wide plank vinyl floors, a second kitchen, a full bathroom, laundry & a large utility/storage room and provides versatility for extra living space. Sunny, backyard oasis complete with a deck, interlocking patio, large lawn, mature trees, perennial gardens and a shed- great for entertaining or relaxing. A private drive offers parking for 5+ cars. Move in and enjoy, renovate, or build new- approved plans & permits for a 2,654 sq ft home are in place and included! Enjoy life in Alderwood, just steps to Etobicoke Valley Park with baseball diamonds, a playground and scenic creekside trails. Walk to local schools including top ranked St. Ambrose CS, Alderwood Library, Sir Adam Beck Community Centre, Marie Curtis Park & Lake Ontario. Shop nearby at Sherway Gardens, Alderwood Plaza with Farm Boy & Kettlemans Bagel, big box stores like IKEA & Costco and neighbourhood favourites like Il Paesano Pizza, Woodys Burgers, Fair Grounds Cafe & Thrive Eatery. Convenient 10minute walk Long Branch GO, TTC, HWYs & Pearson Airport makes commuting a breeze. (id:26049)
60 Garrison Square
Halton Hills, Ontario
Welcome to 60 Garrison Square, an exceptional executive freehold bungalow townhome tucked within a prestigious and impeccably maintained enclave offering the ideal blend of luxury, privacy, and everyday convenience. This bright and spacious 2-bedroom, 2-bathroom home features soaring vaulted ceilings, abundant natural light, California shutters throughout, and a cozy gas fireplace that creates a warm, welcoming ambiance. The large eat-in kitchen is both stylish and practical, featuring brand-new, never-used stainless steel appliances and a walk-out to a private backyard with no rear neighbours perfect for outdoor dining with a dedicated gas line for your BBQ. The main floor primary suite offers coffered ceilings, a walk-in closet, and a generous 5-piece ensuite designed for comfort and relaxation. Additional highlights include a main floor mud/laundry room with garage access and a double car garage with private entry, ensuring added separation and privacy between units. Ideally located just steps to shopping, everyday essentials, and Holy Cross Church, with quick access to Highways401, 407, and the GO Train for commuters. All major systems are owned and have been well maintained, including a furnace with a new heat exchanger, a hot water tank, a regularly serviced water softener, A/C and a new roof (2024). Thoughtfully cared for and move-in ready, this beautifully maintained home is a rare opportunity--don't miss your chance to call it yours. (id:26049)



