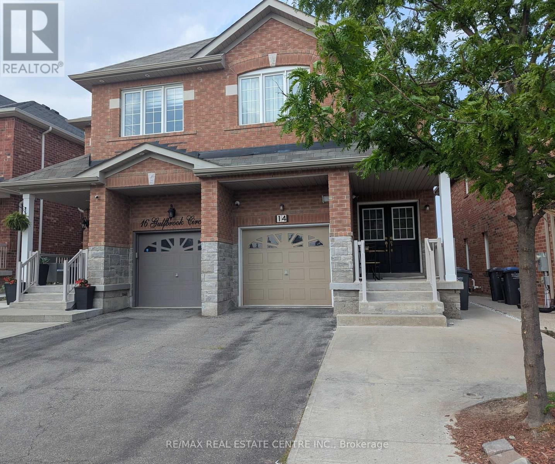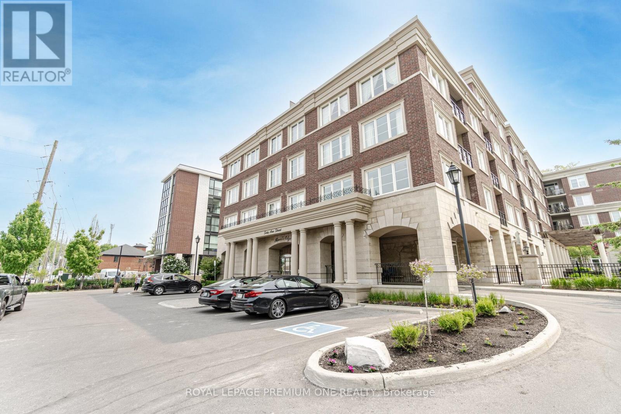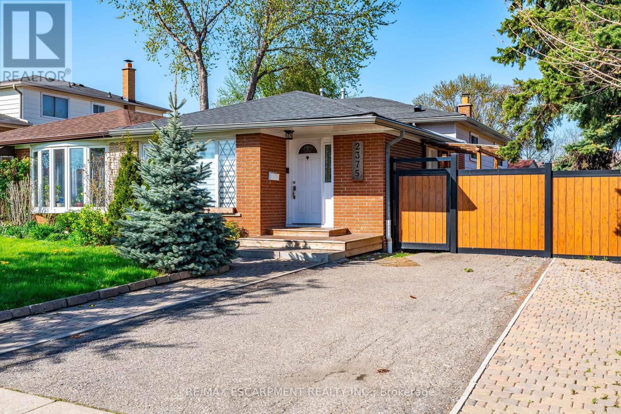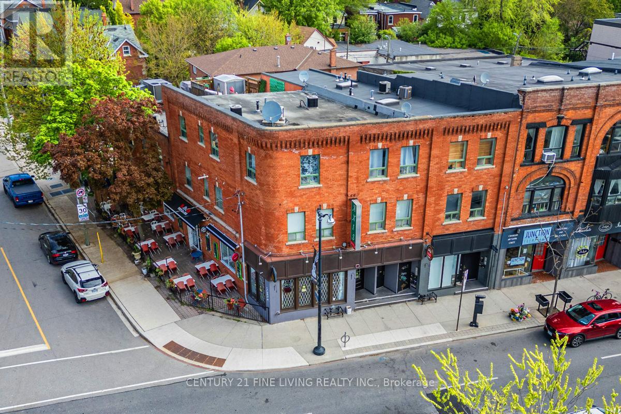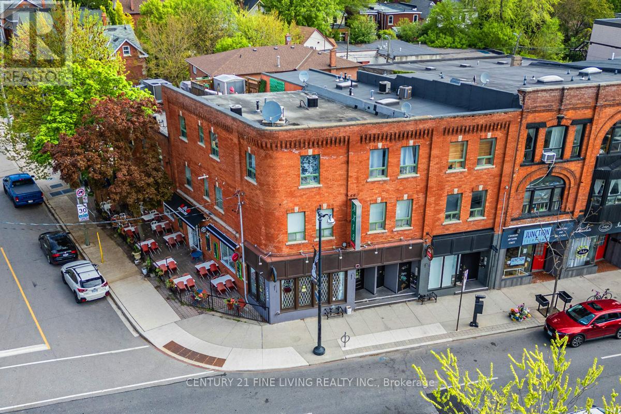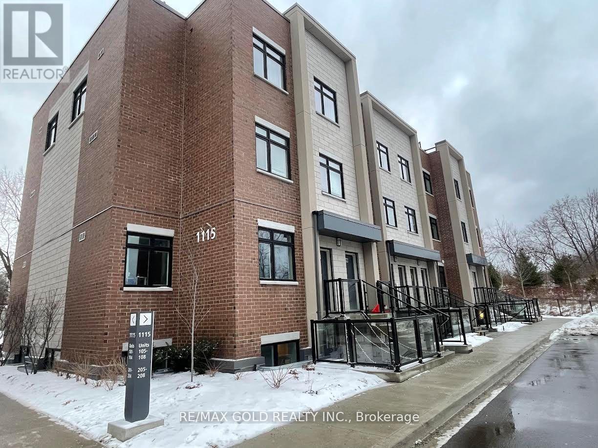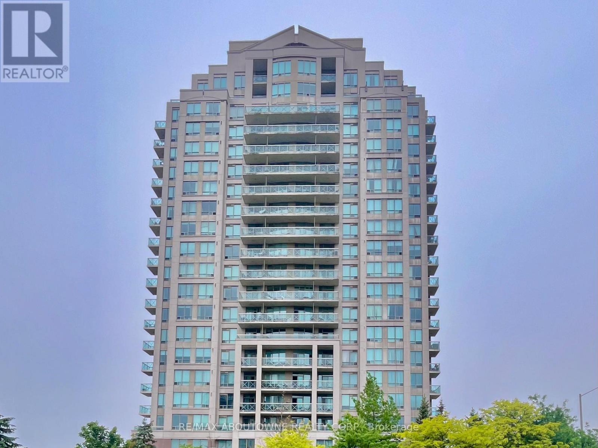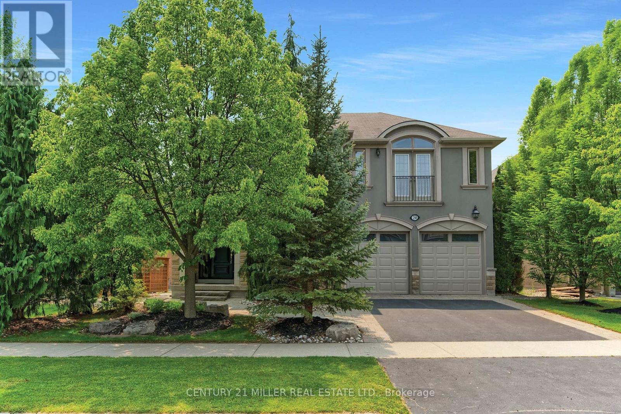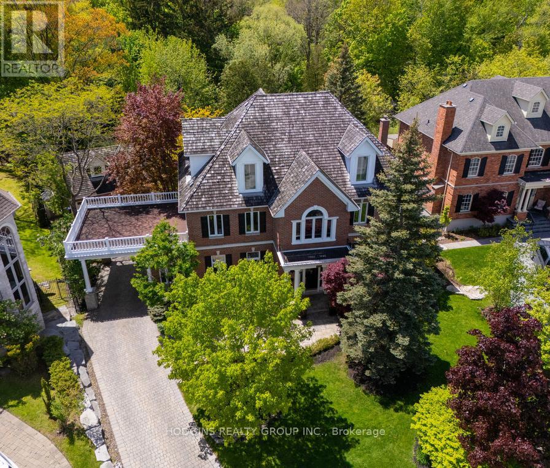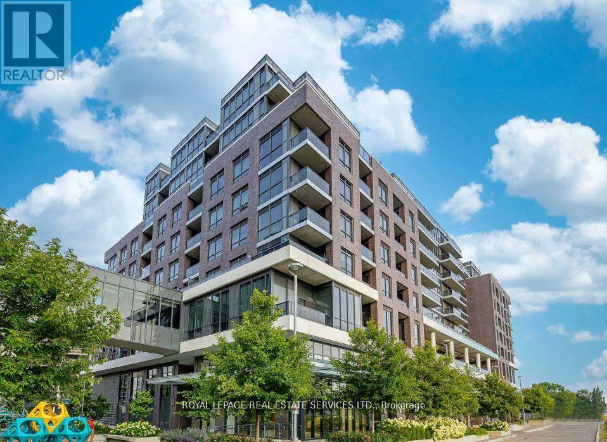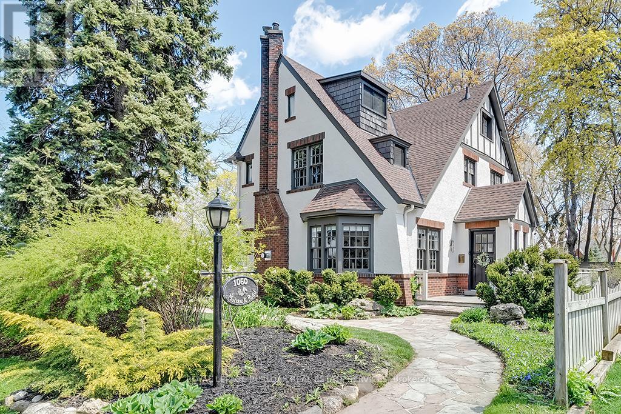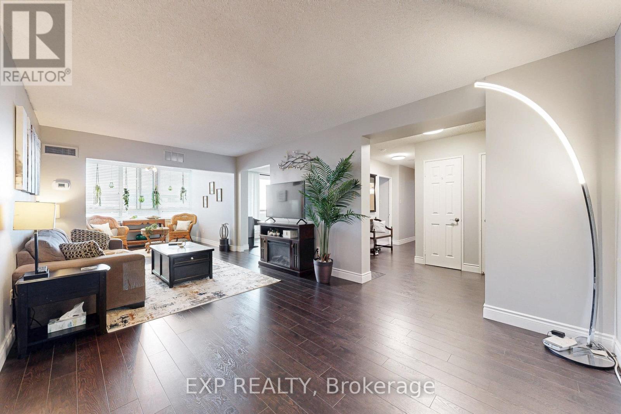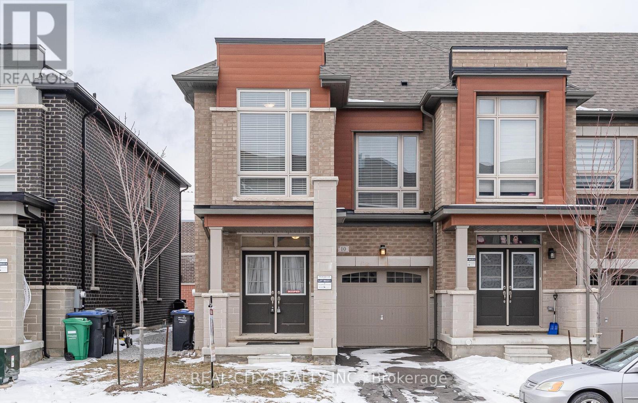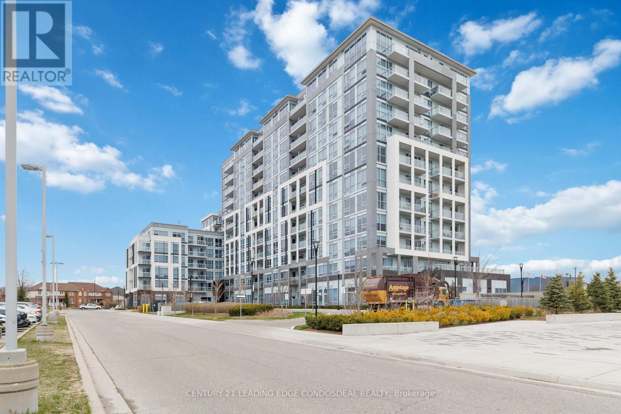2702 - 29 Singer Court
Toronto, Ontario
Welcome to Discovery at Concord City Place a bright and spacious corner unit with soaring 9-ft ceilings and a wrap-around balcony that floods the space with even more natural light and offers unobstructed views all the way to downtown Toronto and the CN Tower. This spacious unit features 2+den, 2 full bath and 2 side-by-side parking (see picture). The open-concept layout features an eat-in kitchen with an island, granite countertops, and sleek modern cabinetry ideal for cooking, dining, and entertaining. This move-in ready unit includes a rare double-width underground parking spot and one locker for added convenience. Enjoy premium amenities such as a fully equipped gym with yoga room, indoor pool, basketball court, guest suite, party room, and a landscaped outdoor courtyard with BBQ area. Located near Hwy 401/404, GO Train, TTC, and Bayview Village, and steps to shopping, dining, parks, and all essentials. Includes stainless steel appliances (fridge, stove, dishwasher, range hood), combo washer/dryer, all existing light fixtures, and window coverings. (id:26049)
14 Gulfbrook Circle
Brampton, Ontario
Spacious 4-Bedroom home with Finished Basement Apartment in Heart Lake East! Welcome to your next family home in the highly sought-after Heart Lake East community! This beautifully 4+1 bedroom, 4-bathroom home offers the perfect blend of comfort, function, and style ideal for families or savvy investors. Step inside through the grand double-door entrance and be greeted by a warm, inviting interior featuring an elegant oak staircase, gleaming hardwood floors, and direct garage access. The spacious kitchen features tall cabinetry, a designer backsplash, premium stainless steel appliances, and a sunlit breakfast area that walks out to a large deck and private backyard, no homes behind for added privacy. Upstairs, has 4 bedrooms, the primary suite features a 4-piece ensuite and walk-in closet, complemented by three additional generously sized bedrooms and a 4-piece bath. The fully finished basement apartment offers 2 private entrance, from the back and also the garage, full kitchen, open living space, and a 4-piece bathroom perfect for in-laws, guests, or rental income potential. Located on a family-friendly street just steps to parks, top-rated schools, and minutes from Hwy 410, Trinity Common Mall, Save Max Sports Centre, restaurants, and everyday essentials. Some images may include AI-generated enhancements for staging and decor. (id:26049)
45 Mossgrove Crescent
Brampton, Ontario
Welcome To 45 Mossgrove Cres, A Stunning 2-Storey House In BRAMPTON's Prestigious Neighbourhood. This Exquisite Home Features 3 Bedrooms And 4 Bathrooms, 1 Ensuite Home, 1 Master bedrooms, Walk-In Closet, Premium Appliances And An Open-Concept Designer Upgraded Kitchen. The Finished Basement With Grade Entrance. This Property Is Situated In A Prime Location Best School District & Close To All Essential Amenities. (id:26049)
509 - 60 Ann Street
Caledon, Ontario
Welcome to the beautiful & sought after River's Edge Condominium. If you are looking for a luxury home in a tranquil setting, look no further! Located alongside the Humber River & just steps away from historic Downtown Bolton & walking distance to many amenities, this desirable 1175 Sq Ft corner unit has it all! Located on the 5th floor with no unit above and with tandem (2) car parking, this unit has so much to offer. Enter into the welcoming foyer that leads you to a bright and spacious open concept layout, with soaring 10Ft ceilings, beautiful rich hardwood flooring in the living area, and a kitchen that includes a large granite top island with breakfast bar and ample prep-space, backsplash counter, valance lighting and high-end Stainless-Steel appliances, including a brand-new stove. The unit also includes 2 generous size bedrooms and 2 full baths, with an upgraded ensuite bath Quartz vanity and floor to ceiling enclosed glass shower. Crown Moulding in foyer and living area, California shutters throughout, private balcony w/gas hook up with a beautiful southwest view of nature, and a fantastic in-suite laundry room with brand new washer/dryer and great storage shelving. In addition, the fantastic condo amenities include, a gym, pool, sauna, game room, party room, library and underground parking w/car wash. Look no further, this condo has it all! (id:26049)
2375 Gareth Road S
Mississauga, Ontario
Introducing this overall spotless, fully renovated semi-detached home with income potential! Conveniently located near schools, Trillium Hospital, shops, Port Credit, GO/TTC, and the lake, this property offers excellent investment potential and family-friendly living. This bright and spacious 3+2 bedroom, 2-bathroom home is perfect for families seeking supplementary income or investors looking for a cash-positive property. The main level features hardwood floors throughout that lead into an eat-in kitchen with a beautiful granite breakfast bar, stainless-steel appliances and pot lights. The separate side entrance leads to a fully finished basement equipped with a second kitchen, large recreation room, and ample storage ideal for rental income. Basement apartment is a completely separate unit from the main floor living space, accessible only via side door. Owner is willing to install door to regain access to basement should buyer prefer. The backyard is fully enclosed with a brand-new vinyl fence(2024), perfect for privacy and outdoor entertaining. Recent upgrades include a updated roof with a 50-year warranty, newer eavestroughs, a newly renovated bathroom upstairs, and an owned hot water heater. (id:26049)
3048 Dundas Street W
Toronto, Ontario
Welcome to 3044, 3046, and 3048 Dundas St W. This three-story mixed-use building sits on a prominent corner lot in the bustling Junction High-Park area. Main floor features two long-term commercial tenants, the popular Axis Bar and an art gallery. Upper two floors feature six residential units, each with their own laundry, hot water heater, furnace, and A/C. All tenants pay their own utilities. Residential units include three 2-bedrooms, two bachelors, and one 1-bedroom. Truly an exceptional opportunity for investors or future developers. Don't miss out on this gem in The Junction! (id:26049)
3048 Dundas Street W
Toronto, Ontario
Welcome to 3044, 3046, and 3048 Dundas St W. This three-story mixed-use building sits on a prominent corner lot in the bustling Junction High-Park area. Main floor features two long-term commercial tenants, the popular Axis Bar and an art gallery. Upper two floors feature six residential units, each with their own laundry, hot water heater, furnace, and A/C. All tenants pay their own utilities. Residential units include three 2-bedrooms, two bachelors, and one 1-bedroom. Truly an exceptional opportunity for investors or future developers. Don't miss out on this gem in The Junction! (id:26049)
102 - 1115 Douglas Mccurdy Comm Drive E
Mississauga, Ontario
Located In Heart of Mississauga, Port Credit. Spacious Two Bed Unit With Two Full Washrooms. Walk-in Closet w/Master Bedroom. Only Mins to Hyws, Schools & Library, Easy Access To 401. Quartz Counter &Undermount Sink & Centre Island, Ensuite Laundry. 1 Parking. Walk Out to Park! (id:26049)
2705 - 1 Elm Drive W
Mississauga, Ontario
This stunning two-bedroom condo in the heart of Mississauga's most desirable City Centre area offers incredible value for its size, featuring a spacious and well-designed split bedroom layout with two full baths, 9-foot ceilings, and beautiful solid hardwood flooring throughout. The bright and airy unit includes a convenient breakfast area and a walkout balcony with breathtaking south-facing panoramic views, flooding the space with abundant natural light. The prime bedroom boasts an ensuite bathroom, while the living and dining room combo is surrounded by large windows, complemented by a second full bathroom adjacent to the spacious second bedroom. Freshly painted. Residents of this luxury building enjoy top-tier amenities, including a gym, sauna, indoor pool, party room, games room, and 24-hour security for a safe, comfortable lifestyle. Perfectly located steps from the future LRT, GO Station, Square One Shopping Centre, and major highways (QEW & 403), this condo offers unmatched convenience. Whether you're a first-time buyer, investor, or downsizer, this spotless corner unit in a well-managed Daniels building is a rare find, featuring a large balcony with serene courtyard views, ensuite laundry, and no carpet anywhere. Enjoy a family-friendly neighbourhood with schools and daycare within walking distance, plus spectacular views stretching from downtown Toronto to Port Credit and Mississauga Centre, even fireworks from your prime vantage point! Don't miss this opportunity to own a bright, move-in-ready gem in one of Mississauga's most sought-after neighbourhoods. Easy to show! (id:26049)
257 Prescott Avenue
Toronto, Ontario
This extensively renovated home, completed over the past two/three years, boasts modern stucco and vinyl siding, offering a sleek and durable exterior. Inside, the carpet-free layout includes three spacious bedrooms, complemented by a fully finished basement featuring beautiful kitchen, and full washroom with a separate entrance( walkout )ideal for in-laws or rental potential. The home is outfitted with upgraded appliances, including a WiFi-enabled stove, washer, and dryer, as well as smart light switches( mostly), a thermostat, a WiFi-enabled doorbell, and two interior cameras for added security. Some of the windows , CAC, Gas Furnace, roof shingles were also replaced over the few years. Just move in and enjoy. The living and dining area boasts a stylish waffle ceiling, seamlessly flowing into an open-concept design with a family-sized kitchen with stainless steel appliances, quartz counter and a walkout to the yard. Laundry on the main floor is an added advantage. Solar lights enhance both the front and back yards, while the front porch provides a rare and relaxing outdoor space in the city. two sheds in the backyard are enough to hold extra stuff in the house Located close to schools, Earlscourt park, a recreation center, and public transit, this home offers everything you need for comfortable family living in the city. Don't miss this opportunity homes like this are hard to find!. (id:26049)
1207 - 1359 Rathburn Road E
Mississauga, Ontario
Welcome to The Capri Condos in desirable Rathburn area of Mississauga offering 1 bedroom plus den. Open concept floor plan, soaring 9' ceilings, hardwood floors throughout Living/Dining/Den/Bedroom. Modern/trendy Kitchen is complete with stainless steel appliances, granite counters, breakfast bar, custom backsplash & overlooks the sun filled Dining Area & Living Room with sliding door to large balcony. A generous sized Master Bedroom with floor to ceiling window for natural light & double closet. The good sized Den can be used as second bedroom or office. Spacious updated 4pc bathroom. Laundry area with stacked washer/dryer. One underground parking plus locker. Amenities include: an indoor pool & sauna, party/meeting room, fitness centre, visitor parking, playground. All utilities included in condo fee. Great location close to parks, schools, shopping & restaurants. Very easy access to public transit & major highways. (id:26049)
3190 Southwind Road
Mississauga, Ontario
Impressive, 4 bedroom 4 bath home. Family Home in Prestigious Churchill Meadows! Spotlessly maintained in pristine like-new condition. This beautifully upgraded residence exudes model-home quality and is packed with premium features throughout. Starting with the front steps and entry with wainscotting accent walls in the foyer, Main floor features all smooth ceilings with pot lighting, Spacious living room and dining room. Enjoy elegant hardwood floors on the main level, a chef-inspired kitchen with granite countertops, designer backsplash, and high-end stainless steel appliances. Second floor also feature three full bathrooms are luxuriously appointed with stylish, designer finishes. The Master ensuite is highlighted by the grand spa-like soaker tub. Marble flooring enhances the foyer, kitchen, and breakfast area, while California shutters add a touch of sophistication throughout the home. Step out to the ultimate entertainers backyard an expansive patio with a cozy firepit, and inviting hot tub perfect for hosting unforgettable gatherings or unwinding in peaceful surroundings. This home is the perfect blend of comfort, style, and serenity perfect for warm summer evenings. Conveniently located near major highways and top-ranked schools, this home is within the Stephen Lewis School boundary and just minutes to Erin Mills Town Centre, grocery stores like Loblaws and Nations, parks, plazas, restaurants, a community centre, hospital, and major banks. You won't be disappointed (id:26049)
250 Nautical Boulevard
Oakville, Ontario
Welcome to this fabulous executive home located in the popular Lakeshore Woods enclave of southwest Oakville. This lovingly maintained and updated family home features 3258 sq ft above grade and features oak hardwood floors throughout the main principal living areas and upper hall. The chefs kitchen offers all the bells and whistles including a generous breakfast area, walk in pantry, granite counter tops and warm cherry cabinetry. A servery accommodates a coffee bar and leads directly into the dining room. Custom finishes such as crown moulding add style and sophistication. The family room is truly the heart of the home with its bright windows. Its flawless floor plan blends seamlessly into the breakfast area. A cozy den/office is secluded and removed from the main living area. The second level boasts an oversized Principal bedroom thats inviting and bright and a generous ensuite bathroom creates a spa like feel. Three more spacious bedrooms are perfect for large families each featuring ensuite access and oversized walk-in closets. A dedicated laundry room is also located on the upper level. The lower level is fully finished and offers a generous recreation room with pool table and large sitting area perfect for watching the game or catching a movie. An electric fireplace with stone accent wall complements the space. The exterior of the home features mature trees, interlock stone patios and walkways. The rear garden features a thoughtfully laid out composite deck with retractable awning, intensive landscaping lighting package, and added privacy created by integrated privacy screens located across the entire rear of the property. A cedar pergola showcases a stone built in natural gas fireplace and offers wonderful entertaining space. Located just a short stroll to the lake. Easy access to QEW/403 as well as both Bronte and Appleby Go. 5 min drive to major shopping centers and restaurants. This home is sure to offer something for everyone. (id:26049)
19 Blue Lake Avenue
Brampton, Ontario
Detached 2 Story in Fletcher's Creek Village close to numerous amenities, including parks, schools, and shopping centers, all conveniently located within a short distance. An excellent public transportation and easy access to major highways, commuting to the city or exploring nearby areas is both simple and efficient. This lively neighborhood is not only a place to live but also a place to flourish, providing a balanced lifestyle where every family member can experience joy and fulfillment. This four-bedroom detached home features a Master bedroom with walk-in closet and master-ensuite plus 3 other good-sized bedrooms. It has a Finised Basement with separate entrance with 1 Bed & 1 Bath and kitchen. (id:26049)
3264 Barchester Court
Mississauga, Ontario
Truly an impressive home of distinction. Over 7000 sf of luxury living on breathtaking premium pie shape ravine lot. One of Mississaugas most sought after & elite cul-de-sacs nestled into forested sawmill valley with scenic creekside trails. Mesmerizing Resort style entertainers yard with stunning saltwater pool, water feature, stone patios & walkways all beautifully integrated with this magnificent custom built home including large covered loggia & 2nd level terrace off royal size primary bdrm suite. Expansive main floor principal rooms offer 10ft ceilings & gorgeous natural light. Gourmet size kitchen overlooking true family size eating area. Inviting Great Room, regal music room, stately living room & formal dining with sitting area all harmoniously contribute to the grandness this home exudes. Additional Third floor 780 sf loft suite perfect for expanded family living as is the beautifully fin lower level complete with Gym, billiards, viewing, bar & games areas +wine room. Complimenting this manor homes oppulent roadside appeal is the covered carport with heated driveway to the detached 3 car carriage garage with 2nd floor loft. Unequivocally one of the best luxury home propositions available! Steps to UTM, schools, scenic Miss Rd, trails & river.yet buffered from all. (id:26049)
2107 - 335 Rathburn Road W
Mississauga, Ontario
Welcome to this beautifully maintained 2-bedroom + enclosed den condo, offering the perfect blend of comfort and convenience. Freshly painted with brand-new flooring throughout, this bright and spacious unit boasts soaring 9-foot ceilings and a functional layout designed for modern living.The den is a separate room with its own door ideal for use as a private home office, guest room, or even a third bedroom. The primary bedroom features a walk-in closet and a full ensuite bath, while the second full washroom offers added convenience for families or guests.Located in the vibrant core of Mississauga, you're just steps from Square One Shopping Centre, Celebration Square, the library, Sheridan College, top-rated restaurants, transit options, and easy access to major highways. (id:26049)
720 - 10 Gibbs Road
Toronto, Ontario
A Large beautiful 2 bed room 2 bathroom plus Study unit (888 sqft plus 45sqft balcony) offers spacious high ceiling, bright green park view and contemporary luxury Interior finishes with wide plank laminate flooring, white ceramic tiles, and European-style kitchens featuring stone countertops, designer backsplashes, and premium stainless-steel appliances. Bathrooms include stone vanity tops, frameless glass showers, soaker tubs, and polished chrome fixtures, adding a touch of elegance. High-speed internet and underground parking are included. Residents enjoy exclusive access to firepits, barbecue stations, and lounge-style seating. The indoor amenities include a party room with a fireplace, bar, and caterer's kitchen, a fully equipped fitness centre, change rooms, and an outdoor pool with a lounging deck. Other spaces include a library lound, kids' lounge, and a formal meeting room, ensuring a lifestyle that combines leisure and functionality. Easy & short access to HWY 427, Minutes to Sherway Gardens Mall & Kipling Subway station. Pets are allowed with condo regulations. (id:26049)
74 Earl Grey Crescent
Brampton, Ontario
Gorgeous Detached Home With Double Car Garage On A Premium Pie-Shaped Lot With No Neighbor's In The Back! Step Inside To A Bright And Spacious Open-Concept Main Floor Featuring A Large Living & Dining Area With Hardwood Floors And A Cozy Gas Fireplace Overlooking The Private Backyard. The Spacious Kitchen And Breakfast Area Are Filled With Natural Light And Showcase Brand New Quartz Countertops, Stainless Steel Appliances, Pot Lights, And A Walk-Out To Your Very Own Backyard Retreat. Enjoy Summer Entertaining On The Oversized Two-Tier Wooden Deck, Perfect For Gatherings And Relaxing Outdoors. The Upper Level Offers Three Generously Sized Bedrooms, Including A Spacious Primary Suite With A Walk-In Closet And A Private 4-Piece Ensuite. The Finished Basement Provides A Large Rec Room With Laminate Floors And Endless Possibilities For Additional Living Space. Located On A Quiet Street, This Beautiful Home Backs Onto Open Green Space With No Rear Neighbor's, Offering Added Privacy. Walking Distance To Plazas, Schools, Parks, And Public Transit. Just Minutes To Mount Pleasant GO Station And All Major Amenities. (id:26049)
1060 Mohawk Road
Burlington, Ontario
Welcome to this beautifully renovated 4 bedroom, 2.5 bath home offering over 3400 sq ft of living space, set amongst majestic trees and nestled within the historic gates of Indian Point. The main level showcases heated floors and exquisite herringbone hardwood, flowing into a custom designer kitchen featuring a large island, wall ovens, paneled fridge and dishwasher, and striking light fixtures. Oversized sliding patio doors open wide to create seamless indoor outdoor living. The cozy living room features a gas fireplace with a floor to ceiling surround and inset for your TV. The second floor includes three generous bedrooms with walk in closets, hardwood throughout and a stunning updated main bath with heated floors. The third level offers a private bedroom retreat with a den area and walk in closet ideal for guests or a home office. The finished lower level has a spacious recreation room, 3 piece bath, and ample storage. A double garage provides convenience, while the prime location offers quick access to Spencer Smith Park, major highways, downtown Burlington, and its vibrant shops and restaurants. This home combines luxury, location, and lifestyle! (id:26049)
1502 - 5 Lisa Street
Brampton, Ontario
Spacious & Updated 3+1 Bedroom Condo with Rare Two-Car Parking! Welcome to this beautifully updated and generously sized 3-bedroom + den apartment perfect for families, newcomers, or retirees seeking both comfort and convenience. This rare unit includes TWO parking spots, a feature not commonly available in the building. The modern kitchen boasts quartz countertops, stainless steel appliances, and a built-in dishwasher. Enjoy two fully renovated bathrooms (2024) and elegant engineered hardwood flooring throughout the open-concept living and dining areas, creating a warm, cohesive feel. All bedrooms are generously sized, with the primary bedroom featuring a walk-in closet and in-suite W/R. Additional highlights include a bonus fridge and in-suite storage locker for added practicality. Exceptional Building Amenities: Outdoor tennis and basketball courts, Swimming pool/sauna, Fully equipped exercise room, Party room, billiards room, and library. Prime Location: Just steps from Bramalea City Centre and minutes from highways, public transit, schools, and shopping. With snow removal and landscaping taken care of, this home offers worry-free living year-round. Whether youre starting out, upsizing, or downsizing, this is a fantastic opportunity in a vibrant, well-maintained community. (id:26049)
2203 - 56 Annie Craig Drive
Toronto, Ontario
Luxury Waterfront Living at Its Finest. 1002+325 Sq Ft. 2 Bed, 2 Bath Condo with Breathtaking Views of Lake Ontario and Toronto Downtown Skyline! Welcome to your dream condo in the heart of Toronto's vibrant waterfront community! Perched on a high floor at the prestigious Lakeshore & Park Lawn location, this stunning 2-bedroom, 2-bath suite offers uninterrupted water views from the living room and a massive wrap-around balcony, perfect for morning coffees, evening sunsets, and entertaining guests in style. Step inside to find modern laminate flooring throughout, a spacious open-concept layout, and a sleek front-loading ensuite laundry for your convenience. The primary bedroom features a luxurious ensuite bathroom, adding a private retreat feel to your everyday life. Enjoy peace of mind and added convenience with one exclusive parking space and a dedicated locker. This upscale building is packed with resort-style amenities including: 24/7 Concierge, Indoor Pool & Spa, Fully equipped Gym, Elegant Guest Suites, Stylish Recreation/Party Room, and Ample Visitor Parking. With TTC transit right at your doorstep, and quick access to the Gardiner, downtown Toronto, trails, and the waterfront, you're perfectly positioned for work, play, and everything in between. Don't miss your chance to live in one of the most sought-after condo communities in the city! (id:26049)
10 Donald Ficht Crescent
Brampton, Ontario
Welcome to this Executive and Gorgeous Well Maintained Bright Freehold End-Unit Townhouse its Perfect For First Time Buyers, As An End-unit, It Feels More Like A Semi-Detached Home. Featuring 4 Spacious Bedrooms And 3 Modern Bathrooms. Enjoy The Versatility Of Separate Living And Family Room. This Home Showcases Many Upgrades Within An Open Concept Floor Plan That Flows Seamlessly. Enjoy Easy Access To The Yard With A Direct Walkout. Elegant Great Room And A Dinning Area To Relax Out , Upgraded flooring on main floor. The Beautiful Kitchen To Show Off Your Culinary Skills with Granite Countertop .Primary Bedroom With Walk In Closet & 4Pc Ensuite. Convenient Second Floor Laundry. Bright & Spacious Other 2 Bedrooms With Their Own Closet Space. No side walk , Closer To Beautiful Parks, Mount Pleasant GO station, Cassie Campbell Community Centre, Public Transit And Many More Amenities. (id:26049)
62 - 445 Ontario St Street S
Milton, Ontario
Huge Price Improvement! Priced To Sell!! Bright & Modern End-Unit 3 Bedroom, 3 Bathroom, 1575 Sqft. Townhouse by Bucci Homes Located in The Sought-After Abbeys On The Sixteenth Townhouse Complex. Open-Concept Layout, 9' Ceilings On The Main Floor, Upgraded Kitchen With Stainless Steel Appliances & Large Center Island, Spacious Living/Dining Area With Private Balcony Access. Large Second Floor Family Room for Family Gatherings or Home Office w/ Walk-out To A Private Terrace. Gorgeous Primary Bedroom Features Walk-in Closet & 4 Piece Stylish Ensuite Bath. Two Additional Bedrooms With Breathtaking Escarpment Views and Another Full Bathroom Completes This Level. Convenient Second Floor Laundry w/ Full-size Front Load Washer & Dryer. Garage With Inside Entry, Lots of Storage ! Nestled in Milton's Timberlea Neighborhood, This Home Is Just Minutes From Shopping, Restaurants, Schools, Parks, Highways & Milton GO Station! (id:26049)
502 - 1050 Main Street E
Milton, Ontario
Welcome to Art On Main, where luxurious executive condo living meets modern convenience in Milton. This exquisite 2-bedroom, 2-bathroom unit boasts a wealth of upgrades and is designed for those who appreciate the finer things in life. Enjoy breathtaking views of the Escarpment from your bedrooms, living room, and private balcony, creating a serene atmosphere that youll love coming home to. Step inside to discover soaring 9-foot ceilings and a contemporary kitchen equipped with a stunning granite countertop, a stylish backsplash, and premium stainless steel appliances. This space is perfect for both cooking and entertaining. Convenience is at your doorstep with easy access to the Go Station, shopping centers, cultural venues like the Arts Centre, recreational facilities, a library, diverse dining options, and parks, all just minutes from Highway 401. As a resident, you will enjoy an array of outstanding amenities, including a 24-hour concierge, a fully-equipped fitness center, a party room for gatherings, a pet spa, and an outdoor pool. Unwind on the rooftop terrace complete with a BBQ and fireplace, relax in the hot tub or sauna, or join a yoga class in the dedicated yoga room. Guest suites and visitor parking ensure that your guests feel welcome. This unit also includes a locker conveniently located on the same level as your condo. Don't miss out on this incredible opportunityact fast, as this gem wont last long! (id:26049)


