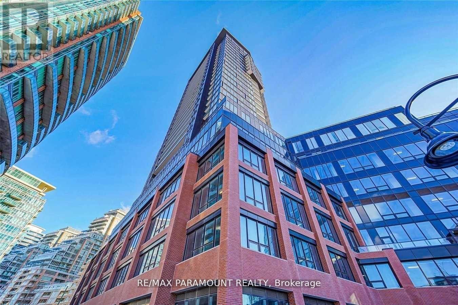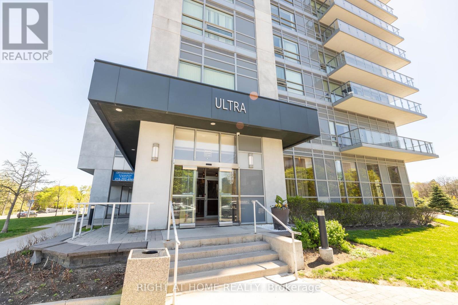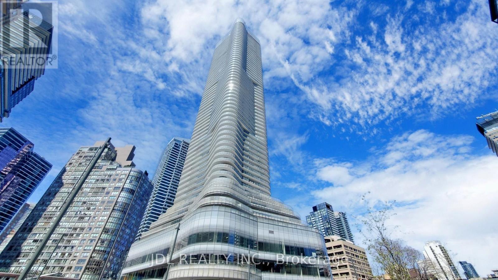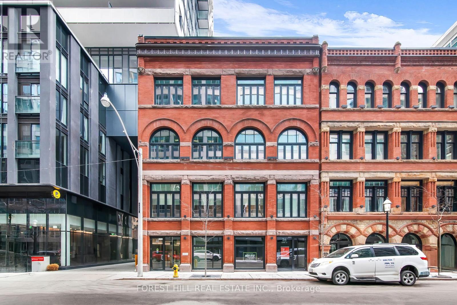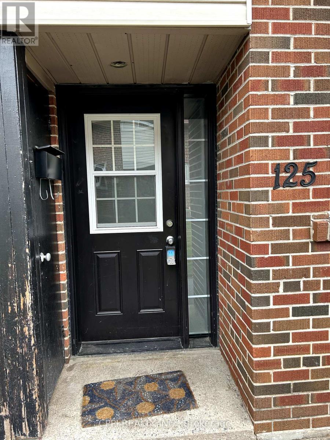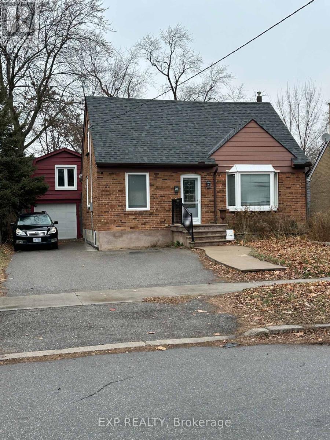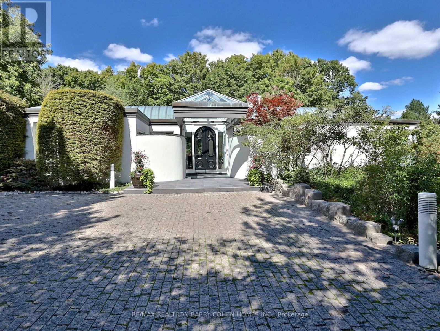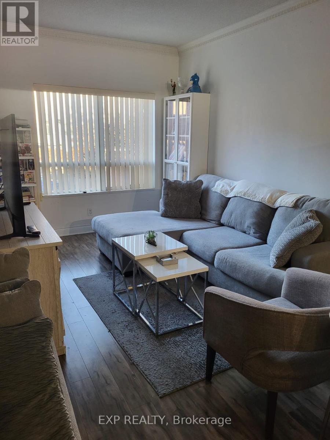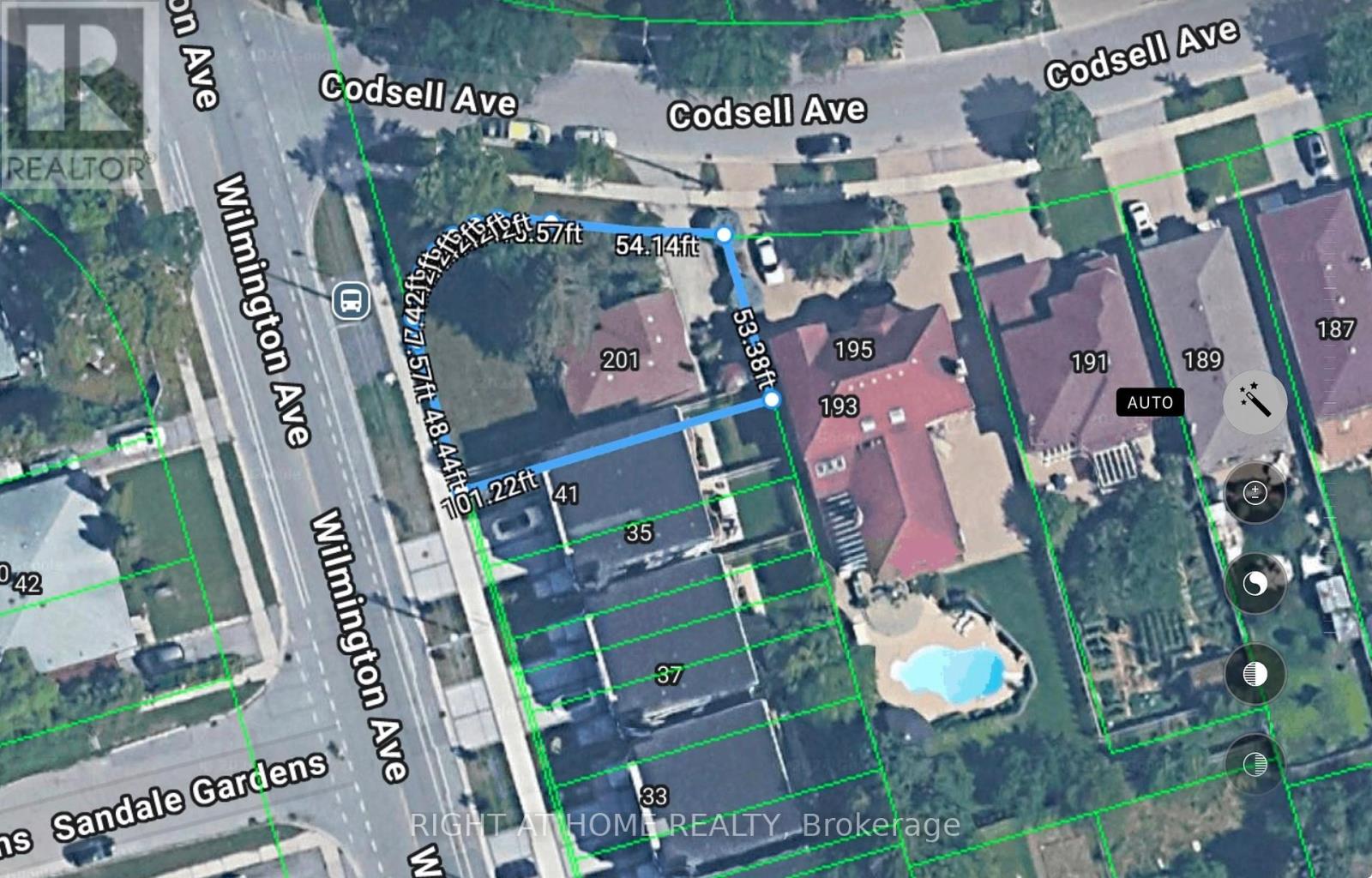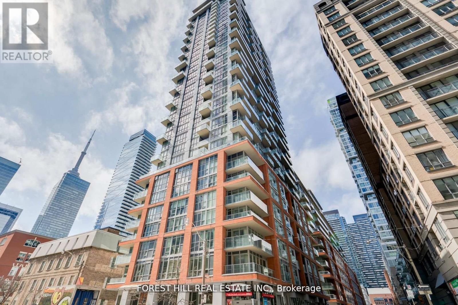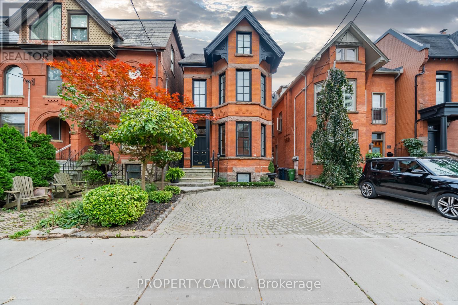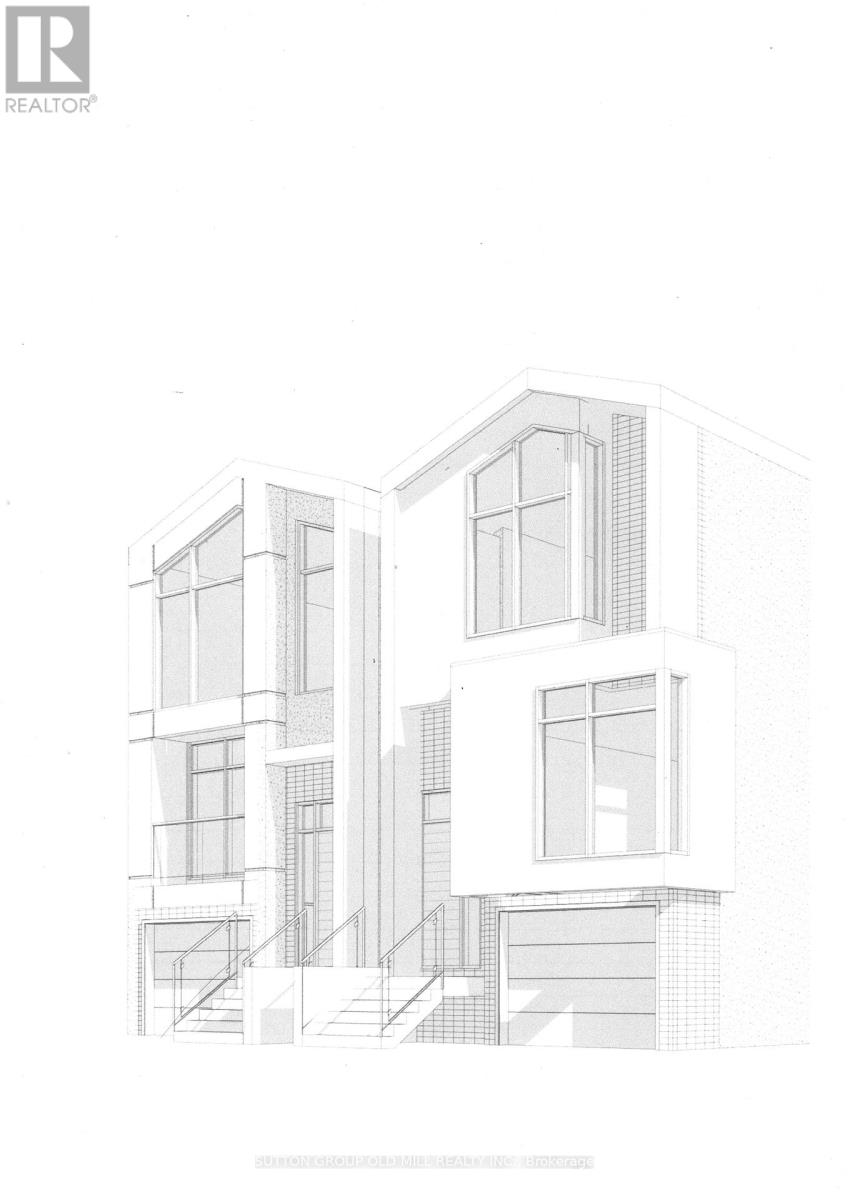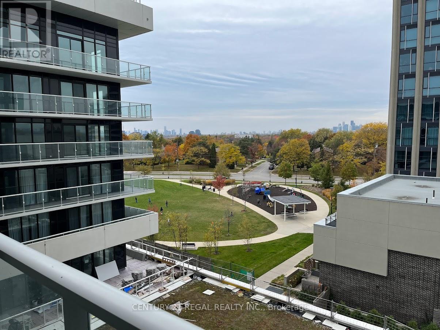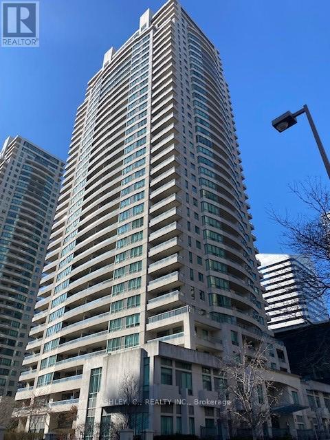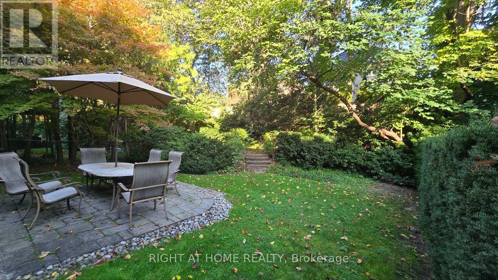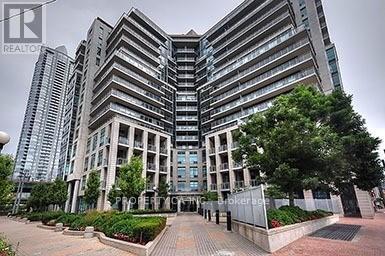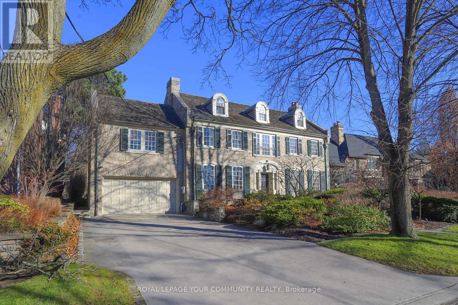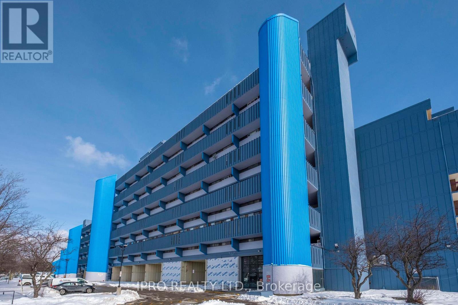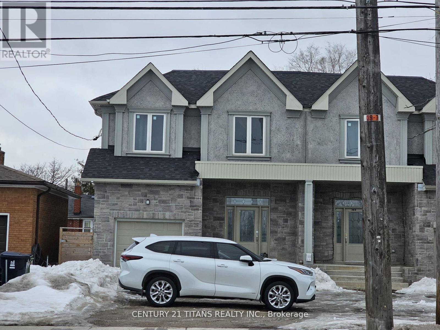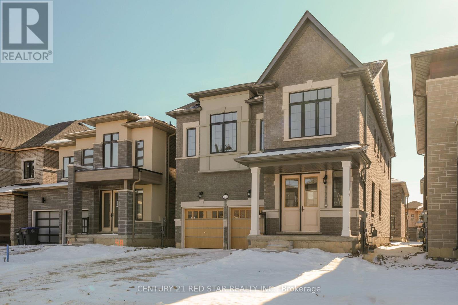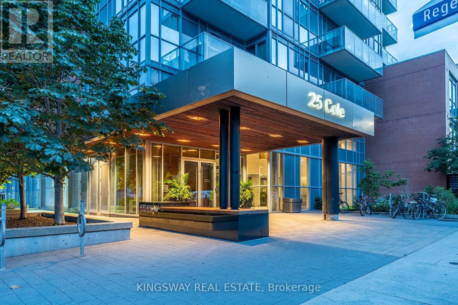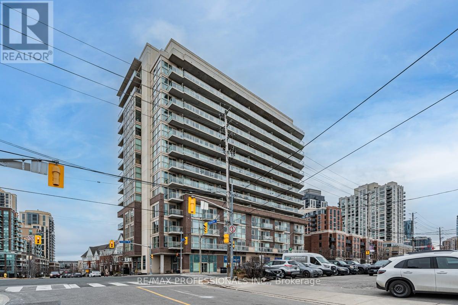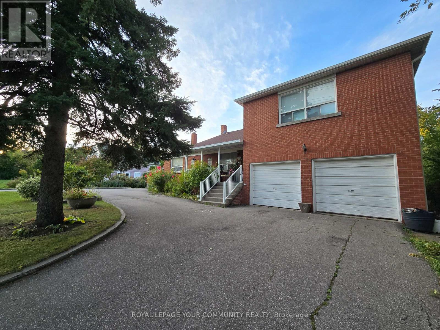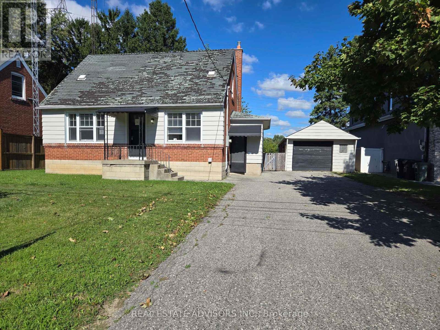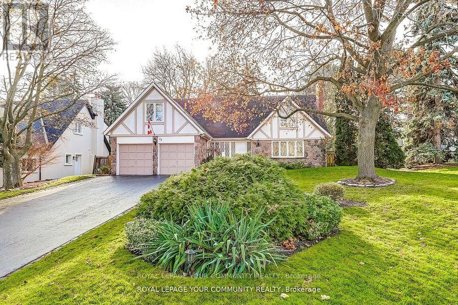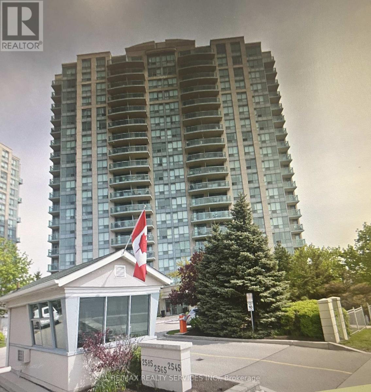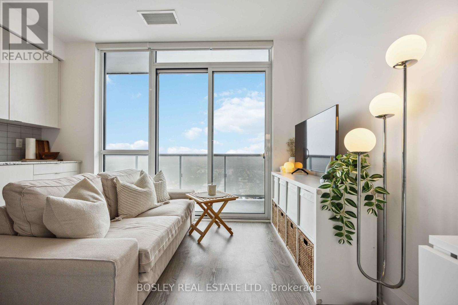421 - 120 Parliament Street
Toronto, Ontario
Rare Find Unit With Balcony And Private Terrace W Bbq! (Available On 4th Floor Only). 9 Ft Ceilings, Well Designed 635 Sq. Feet. Full Of Light Spectacular West View. Direct Access From Your Private Balcony Into Large Patio! Unlike Others This One Has 2 Additional Rooms - Den Could Be Used As 2nd Bedroom, Also Solarium Would A Perfect Office Space With Windows Full Of Light! **EXTRAS** All Electrical Light Fixtures. High End Appliances Included: Fridge, Stove, Dishwasher, Washer And Dryer. All Window Coverings, Furniture Can Stay (Negotiable). (id:26049)
205 - 77 Maitland Place
Toronto, Ontario
Welcome to Celebrity Place, High in Demand Area In Toronto. Freshly Painted and New Cabinetry In The Kitchen, 2-bedroom, 2- full bathroom suite approx. 851 sq.ft. South Facing views. Inside, you will find rooms that are thoughtfully designed with plenty of storage to meet all your needs. Featuring an open living/dining area ideal for entertaining, a well-sized kitchen with ample space for cooking, dining, and storage. Generous countertop areas, plenty of cabinets, and room for appliances without feeling cramped. Celebrity Place offers the full-sized pool, unwind in the sauna, Fully-equipped gym and squash/basketball courts. For entertainment, enjoy the in-house movie theatre. With 24-hr security, your safety is always On Top. Fully landscaped outdoor areas, .The building is equipped w/2 electric car charging stations, 2 convenient car washes, & complimentary overnight guest parking. Stay connected with Wi-Fi access throughout all common areas. For added convenience, the lower level convenience store, Dry cleaning services as well as the common laundry facilities. Exclusive use parking is available in the building at a Monthly cost through the management Office. (id:26049)
725 - 251 Jarvis Street
Toronto, Ontario
Experience luxury living in the heart of downtown at Dundas Square Gardens! This stylish studio condominium is just steps from Toronto Metropolitan University (formerly Ryerson), the Eaton Centre, and only a 5-minute walk to the subway. Featuring exceptional finishes, a modern kitchen with stainless steel appliances, and sleek laminate flooring, this unit offers both convenience and sophistication. Perfect for urban professionals or investors looking for prime downtown living! **EXTRAS** All Elf's, All Appliances: Fridge, Cooktop, Dishwasher, Washer & Dryer. All Window Coverings. (id:26049)
609 - 251 Jarvis Street
Toronto, Ontario
Perfectly situated just steps from Toronto Metropolitan University, the Eaton Centre, Dundas Square, and a variety of shopping and dining options, this modern and open-concept two bedroom condo is downtown living at its finest. Enjoy abundant natural light with floor-to-ceiling windows and luxurious amenities, including a 24-hour concierge, sky rooftop lounge, BBQ stations, party room, study room and more. With the Dundas subway and TTC at your doorstep, city living has never been more convenient. Don't miss out on this incredible opportunity! (id:26049)
125 Bannatyne Drive
Toronto, Ontario
Welcome To The Fully Upgraded Family Home In Sought After Neighbourhood; Professionally Landscaped Front And Back Yards On Big Lot (75 X 120); Bright And Spacious Kitchen And Family Room With Cathedral Ceiling And 2 Skylights; Hardwood Floor On Main & 2nd Floor; Upgraded Kitchen With Caesar Stone Counter Top & S/S Appliances; Close To Top Schools, Public Transit And Amenities; Move In And Enjoy Luxurious Living! **EXTRAS** Smart Home System, S/S Fridge, S/S Stove, S/S Microwave, S/S Dishwasher, Washer/ Dryer. All Crystal Light Fixtures And Window Coverings, Sprinkler System, 4 Cameras; (id:26049)
1005 - 50 Lombard Street
Toronto, Ontario
Discover a rare gem in downtown Toronto. This spacious one-bedroom apartment boasts 745 sqft (a rare find for downtown units). The separate space with a glass enclosure and window can be used as a second bedroom/den space/office space/rec room. It comes with its own parking and locker. Located in the sought after Indigo Building, with concierge security. Enjoy unmatched convenience, steps from financial district offices, fine dining, St. Lawrence Market, Eaton Centre, the waterfront, subway stations, TTC, with easy access to the Gardiner Expressway. Nestled on quiet Lombard Street, which offers a serene escape from city life. Its layout includes large corner bedroom windows and large unobstructed windows in the living room for stunning views. Hardwood flooring in the dining room and the gourmet kitchen features built-in appliances. An incredible investment, this property offers exceptional value in an A+ location. Ideal for investors or those seeking a move-in-ready urban home. Property is being sold "as is". **EXTRAS** Lots of amenities for residents to enjoy such as rooftop garden patios/BBQs, gym, sauna room, game/sports room, party room, guest suite, and library/office space. (id:26049)
68 Montressor Drive
Toronto, Ontario
Welcome To This Meticulously Maintained & Cherished Family Home, Located In The Most Sought-After St. Andrews Neighbourhood. This Remarkable Property Exudes Warmth, Comfort, & Timeless Charm. As You Approach The Home, You Are Greeted By A Stunning Flagstone Walkway Leading To A Covered Front Porch, Offering A Welcoming Space To Relax & Enjoy The Outdoors. The West-Facing Backyard Is A Private Oasis, Featuring Mature Trees & Lush Landscaping That Could Grace The Pages Of Homes & Gardens Magazine. The Gracious Entrance You Are Met W/ A Sweeping Staircase That Sets A Grand Tone For The Home. The Large Living & Dining Rooms Provide An Open & Inviting Space For Entertaining Family & Friends. The Renovated Kitchen Boasts S/S Appliances, Wine Fridge, Coffe Station, & Ample Counter Space, Making It A True Chefs Delight. The Heart Of The Home Is The Impressive Family Rm Addition, A Stunning Space Crafted W/ Glass & Warm Wood Accents. It Features A Gas Fp W/ A Stone Surround & Walks Out To A Second Patio In The Backyard, Offering Seamless Indr-Outdr Living. Additionally, The Main Flr Includes A Private Office Or Den W/ Rich Wood Paneling, O/L The Front Yard & The Covered Porch, Making It An Ideal Retreat. The Upper Level Is Equally Impressive, Featuring 4 Generously Sized Bedrooms W/ Beautiful Hardwood Flrs T/O. The Primary Bedroom Offers A Peaceful Retreat, Complete W/ A Renovated Ens. Bathrm. An Additional Renovated Bathroom Serves The Other 3 Bedrms, Ensuring Comfort & Convenience For The Entire Family. The Open-Concept L/L Provides Endless Possibilities, W/ A Rec Rm, Games Rm, & Sitting Area That Could Easily Be Adapted To Include Another Bedrm & Bathrm. The Large, Renovated Laundry Rm Features B/I Storage & New Machines, Making Household Chores A Breeze. Additional Highlights Include A Side Dr Entrance, A W/O To A Side Cedar Deck W/ A B/I Gas Line For Bbqs, & Convenient Access To The 2-Car B/I Garage. Steps Away From Renowned Schools, Ttc, Fine Dining, & Upscale Shops. * (id:26049)
1702 - 135 East Liberty Street
Toronto, Ontario
Gorgeous 2 Bedroom Unit With Lake View On Master Bedroom & Living Room, Floor To Ceiling Windows, Open Concept Layout, Modern Kitchen Design. Excellent Amenities. Newest Condo In Toronto's Most Vibrant Urban Community. Liberty Market Tower Lifestyle Destination Connects You To All You Need! Amenities Include Integrated Indoor/Outdoor Lounges, Dining Room, Fitness Centre/Studio, Games Room, Media Room, 24Hr Concierge. **EXTRAS** Modern Kitchen With Sleek Cabinetry, Stone Counters, Contemporary Appliances. Designer-Selected Sink With Faucet, Hood Fan, Microwave, Integrated Fridge And Dishwasher, Stacked Washer/Dryer. (id:26049)
508 - 2015 Sheppard Avenue E
Toronto, Ontario
Luxury Condo By Monarch!Amazing Location!Free Shuttle To Don Mills Subway Station.Bright One Bedroom Unit 517 Sf Ft Plus 40 Sf Of Balcony.Unobstructed City View. Open Concept Kitchen With Granite Counters, Stainless Steel Appliances.Newer Vinyl Floor In A Foyer, Dining, Living Areas And Kitchen.Good Size Bedroom With W/O To Balcony And Double Door B/I Closet. Generously Sized Bathroom With Glass Shower Cabin. The Building Is Located Nearby To Hwy 404, 401, Fairview Mall.Excellent Amenities: 24/7 Concierge, Exercise/Gym/Yoga Room, Swimming Pool, Party Room, Bbq, Theatre, Guest Suite,Underground Visitor's Parking. 1 Lock (id:26049)
61 Highland Crescent
Toronto, Ontario
Outstanding Ravine Lot Build Available On Breathtaking And Private 545 Foot Deep Ravine Vista. Lorne Rose Architect Modern Elevations Vision And 4,819sf GFA Floor-Plan With A Three Storey Home Attached As Well As His Two Storey Design, Both Attached. Stable Top Of Slope Already Determined By TRCA. Required Variance Naturally Subject To All Governing Bodies. Build Your Own Dream Vision On This Lush Setting Offering Southern Exposure Against Multimillion Dollar Residences Within This Exclusive Bayview Ridge-Highland-Hedgewood Enclave. (id:26049)
4612 - 11 Wellesley Street W
Toronto, Ontario
Welcome to luxury living at 11 Wellesley on the Park! This bright unit on the 46th floor offers modern living space, with east-facing balcony overlooking the city. Open Concept Kitchen W/ B/I Appliances. Upgraded Light Fixtures, Large Closet + Bathtub. The unit is filled with natural light through its floor-to-ceiling windows. Enjoy seamless indoor-outdoor living with a walkout to the open balcony from the living room. One Of A Kind 1.6-Acre Park Plus World Class Amenities! Located in the heart of downtown Toronto, steps from Yonge & Wellesley. Enjoy easy access to the subway, U of T, Yorkville, Eaton Centre, Dundas Square, and more. Building amenities include an indoor pool, gym, sauna, steam room, and party room, providing a resort-like experience right at home! (id:26049)
110 - 115 Scenic Mill Way N
Toronto, Ontario
Rare Opportunity To Own Your Home At This Price In Prestigious Bayview/York Mills Neighbourhood; Bright And Spacious Like Detached Home; One Of the Best Floor Plans By the Builder; Backing Onto Park Setting Green Space; Newly Renovated And Well Maintained; 3 Parking spaces; Top Schools: Harrison Ps, Windfields Jhs,York Mills CI; Move-In Condition.Various Amenities With York Mills Plaza *Walking Distance To York Mills Park Inc, Short Bus To Subway, Mins Access To 401; (id:26049)
203 - 22 Lombard Street
Toronto, Ontario
Experience unparalleled urban luxury in this exclusive boutique residence at 22 Lombard. One of only 17 suites in The Residences on Lombard, this home boasts a harmonious blend of heritage charm and contemporary design. Showcasing 1102 sq ft of meticulously designed living space, step inside and be greeted by a grand 10 ceiling and a generous living area anchored by a cozy gas fireplace. Thoughtful upgrades aboundMiele appliances (including a wine fridge and gas stove) elevate the open-concept kitchen, while smart blinds, a built-in safe, and professionally crafted closets ensure modern convenience and organization. **EXTRAS** Keyless access, professionally painted in 2024. Extra-large parking spot with separate motorcycle parking, conveniently located on the first resident parking garage level. Locker situated just a few feet away. (id:26049)
125 - 69 Godstone Road
Toronto, Ontario
This beautifully renovated 2+1 bedroom townhouse in North York is an ideal opportunity for first-time homebuyers, downsizers, or investors. Tucked away in a peaceful corner of a highly sought-after complex, the home offers excellent access to TTC buses and the subway. Enjoy abundant natural light with a bright south-facing exposure, and benefit from being just a short walk to Fairview Mall and Seneca College. The unit also features a finished basement, perfect for additional living or storage space. With the added convenience of underground parking, this home offers both comfort and practicality. BBQ hookup available. Low monthly maintenance fees of $562.04 cover property tax, water, building insurance, roof maintenance, garbage pickup snow removal, landscaping, and upkeep of the building and common areas making this an affordable and hassle-free living option. Seller may be willing provide financing with minimum 20% down payment. (id:26049)
28 Pleasant Avenue
Toronto, Ontario
Attention Developers, Investors & Builders! Prime Re-Development Location! Multiple lots available for land assembly. To be sold with 12, 14, 18 & 26 Pleasant Ave. & other adjacent lots. Each lot 6,275 sq ft of land area. Currently over 31,000 Sq Ft of Total Land Area in Place. Potential to add up to approx 66,000 sq ft of land area for future Condominium Development/Townhouses. Prime Location First Block inside Yonge St. w/Future Yonge St Subway Line Extension at Yonge & Steeles. Direct Subway Projected Access w/in 800 metres!! DO NOT GO DIRECT! Do Not Disturb Occupants! DO NOT WALK THE LOT w/o Listing Agent present. **EXTRAS** Property Part of a Future Land Assembly. Future Development Opportunity Steps to Yonge St. & Future New Subway Line Extension to Yonge/Steeles. (id:26049)
18 Timberglade Court
Toronto, Ontario
One-Of-A-Kind 5-Bedroom Bridle Path Residence Showcasing Award-Winning Architectural Design. Elegantly Planned For Entertaining & Family Living. Coveted Cul-De-Sac Location & Extraordinary Forest Lot Offers Unlimited Potential. Gated Front Entrance Opens To Lush Professionally-Curated Japanese-Style Gardens. Main Floor Presents Vaulted Skylight Ceilings, Oak Floors & Wraparound Balcony Access From Every Room. Double-Height Entrance Hall Flows Into Formal Living Room W/ 2-Way Fireplace, Dining Room W/ Integrated Wine Cellar & Den W/ Floor-to-Ceiling Custom Bookcases. Expansive Eat-In Kitchen Includes Sunlit Breakfast Area W/ Full-Wall Bay Windows, Well-Equipped Service Kitchen. Primary Retreat W/ Panoramic Forest Views, Media Wall, Fireplace, 5-Piece Ensuite W/ Cedar Sauna, Spacious Walk-In Closet & Office W/ Private Walk-Out Terrace. Lower Level Family Room Designed For Comfort W/ Oak Floors, Fireplace W/ Stone Surround, Built-In Sideboard & Walk-Out To Back Gardens. 4 Lower Bedrooms W/ Full-Wall Windows & Walk-Out Access Points To Backyard. First Bedroom W/ Walk-In Closet & 3-Piece Ensuite W/ Heated Floors, Second Bedroom W/ Adjoining Sitting Area & Private Terrace, Third Bedroom W/ 3-Piece Ensuite & Heated Floors, Fourth Bedroom W/ 4-Piece Ensuite. Large-Scale Storage Closet W/ Walk-In Cedar Closet & Floor-To-Ceiling Shelves, Fully-Appointed Laundry Room. 2 Driveways Linked By Private Lane & 3-Car Attached Garage. A Residence Of Remarkable Individuality & Craftsmanship. Highly Sought-After Address On Quiet Court In Exclusive Bridle Path-Windfields. **EXTRAS** Mondovino Double-Door Wine Cellar, Sub-Zero F/F, JennAir 4-Burner Rangetop, Thermador Double Oven, Miele Dishwasher, LG W/D, The Wine Cellar Beverage Fridge, GE Stove/Oven, Cedar Sauna, Danby Chest Freezer, 2 Furnace, 2 A/C (id:26049)
201 - 1 Clairtrell Road
Toronto, Ontario
Bayview Mansions Phase 2. North Facing 875 Sq Feet Of Living Space. At corner of Sheppard E and Bayview. Large Den with window and door(orig 2nd bed).Suitable for downsizing and small family. Currently tenanted, excellent tenants can stay or leave. min to 401, bayview village, ymca and TTC. **EXTRAS** Fridge, Stove, B/I dishwasher, Washer/Dryer. (id:26049)
201 Codsell Avenue
Toronto, Ontario
Incredible Development Opportunity in Prime Location ! Lot Size: 78'.27"x101'.22" Possible to build up to three detached homes with the frontages of approximately 37' 1", 20' 4", and 20' 4" respectively, or four townhomes. (buyer to verify zoning and approvals with the city). *Do Not Disturb Tenants*, 24 hours' notice required to walk through the lot. Walking distance to Sheppard West Subway Station. Bus stops right in front of door. Zoned for William Lyon Mackenzie Collegiate Institute, a highly regarded school. Property is being sold WHERE IS AS IS. Land value only, No interior showings available. The sellers and the listing agent make NO representations or warranties regarding the property. The buyer and their representatives conduct their own Due Diligence. Survey Avaliable. **EXTRAS** Property is being sold WHERE IS AS IS .The seller and the listing agent make NO representations regarding the property. The buyer and their representatives conduct their own Due Diligence. Seller is R.R.E.A. Bring Disclosure. (id:26049)
2607 - 126 Simcoe Street
Toronto, Ontario
This High Floor 2 Bedroom Ne Corner "Keppler Suite" Features 9' Ceilings W/Gorgeous Designer Kitchen Cabinetry & Granite Countertops. Bright & Spacious Sized Bedrooms With Hardwood Flooring Thru-Out & Walk-Out To The Private Balcony. Be In The City Close To All The Action In Your Own Peaceful Suite! **EXTRAS** 24 Hr. Concierge. The Exclusive Use Of "Boutique Club Facilities" Featuring Sky Lounge With Roof Top Patio Plunge Pool & Cabanas. State Of The Art Fitness & Weight Area (id:26049)
539 Douglas Avenue
Toronto, Ontario
Spectacular Upgraded Executive Home. Meticulously Maintained. Centre Hall Plan. Beautiful Private South Exposure Back Yard With Deck, Patio and Walk Up Basement Access. Nine Foot Ceilings on Main Floor with Extensive use of Harwoods, Plaster Mouldings, Granite, Marble and Premium Trim Work. Shows Incredibly Well...A Must See! (id:26049)
43 Bernard Avenue
Toronto, Ontario
Rare single family detached house on south side of the street in East Annex neighbourhood This Exquisite Luxury Home Is Nestled On Prime Yorkville Street, in The Heart of one of Toronto's Most Prestigious Neighbourhoods With Over 4000 Sq Ft of Living Space. Designed with Entertaining in Mind, the Main Floor Offers a Large Kitchen, Living and Dining Room with a Walkout to a Backyard Oasis, Featuring a Hot Tub and A Koi Pond Creating A Serene Atmosphere. Featuring High Ceilings Throughout, An Impressive Primary Suite, Two Private Exterior Spaces, and Lounge. Conveniently Located Steps Away From The City's Best Shopping, Restaurants, And All Toronto Has To Offer. **EXTRAS** Two Furnaces (One New) and Two New Air Conditioners, New Tankless Water Heater. Seller to provide a limited one year warranty on all HVAC, Electrical, Plumbing, Foundation, and Roof. Parking Pad can accommodate 2 cars but is 1 legal spot (id:26049)
3303 - 8 Park Road N
Toronto, Ontario
Rarley offered One-Bedroom Suite including Julite Balcony W/Lots of Led Pot Lights Plus Parking & Largest Size Locker. No expense spared, Top-Notch workmanship, High end european materials, High end Appliances, One Of A Kind, You'll never find a property like it, won't be disappointed. Greatest unobstructed high view, Under path access to shopping and subway (TTC), High end building in the Heart of shopping district such as Cartier, Channel, Gucci and much more ... Amazing Amenities: 24 Hour Concierge all in excellent Managed Building, Party Room, Meeting Room, Entertainment Room, Library, Billiard Room Plus 15TH Floor Roof Top Terrace, Gas Barbeque & Gas Fireplace. Under Path Walkway to Yorkville and more than 360 Shops **EXTRAS** Fully Renovated, Designed & Grinded Bianco Carrara Italian Marble Flooring Including matching baseboards, Smooth Ceilings throughout, Crown Mouldings, Custom Solid Doors, Custom Kitchen, Custom Bathroom, Custom Lighting and much more ... (id:26049)
51 Hazelton Avenue
Toronto, Ontario
A Much Admired Victorian Landmark On Hazelton Ave. This Sophisticated House W/Spacious Magical Garden And Large Terrace W/Exceptional City View Located Just Steps Away From Luxury Brand Stores, Galleries And Restaurants In Yorkville. High End Finishes And Remarkable Attention To Detail In Its Interior. Detached Garage For Two Cars. (id:26049)
56 Frances Avenue
Toronto, Ontario
Excellent opportunity to build two homes of approximately 2200 sq ft each. Foundations are already completed. Plans and permits are included. No waiting, ready to resume construction immediately. Fantastic deep, west facing lots. (id:26049)
501 - 50 O 'neill Road W
Toronto, Ontario
Brand new Condo building registered in Feb/2025 1 bed room plus den 662 sft as per builders plan. amazing views Bright light area with laminate flooring and walk out to private balcony ,floor to ceiling windows in living room offer plenty of natural light. Large den can be used as office. Under ground parking with locker included b (id:26049)
1602 - 23 Hollywood Avenue E
Toronto, Ontario
Spacious Corner Unit nestled in the highly sought after North York neighborhood. Enjoy the vast private balcony. The unit includes 1 parking space, 1 locker & ample visitor parking. Recent renovations to the hallways, lobby & party room. Conveniently located steps away from major subway lines, shopping & restaurants, easy access to highways 401 & 404. 24 Hour Concierge, Gym, Indoor Pool, Bowling, Party Room, Movie Theatre, Library, Billiards Room, Conference Room, Card Room & Guest Suites. Maintenance fees cover all utilities! (id:26049)
2508 - 125 Western Battery Road
Toronto, Ontario
It's "The Tower On King West" And One Of The Best Layout In The Building. Sought After Great Location, Beautiful, Breathtaking Lake View, One Bed + Den (Can Be Used As 2nd Bedroom) + 2 Washrooms. 9' Ceiling!!, Open Concept W/ Sun-Filled Bright And Spacious Largest 1+1 Unit, Most Preferred U-Shaped Kitchen W/ S/S Appliances, Granite Top, Backsplash, 3Pc Main Bath With Standing Shower. No Carpet, 4 Pc Ensuite, Walk Out To Balcony From Primary Room And Living Room. Nice Building Amenities - 24 Hour Friendly Concierge, Gym, Party Room, Media Room & Visitor Parking. Steps To Metro Grocery, Starbucks, Village Amenities And Public Transit. Rare Unit, Won't Last Long. (id:26049)
236 York Mills Road
Toronto, Ontario
Urban oasis with quick access to shopping; over 3000 sqft of living space including more than 900 sqft of walkout basement. Exquisite ravine/garden/backyard to enjoy and entertain. Private dining room with large kitchen; large entertaining space for living room; Oak hardwood on first and second floors; 2024 new Frigidaire Gallery appliances; 2024 New Lennox A/C; 2024 New Humidifier; Renovated basement flooring; 2024 new Benjamin Moore painting throughout. Excellent School Area - Owen PS, St Andrew's MS, York Mills CI. (id:26049)
34 Thelma Drive
Whitby, Ontario
Enjoy this newly built home (2023) by Fieldgate. Located in prestigious neighbourhood of Whitby. Come home and relax in this sunfilled semi-detached home with practical layouts. Walk-in from garage, separate entrance for potential in-law suite. Upgrades included gas fireplace, hardwood flooring (no broadloom), matching hardwood staircase with glass railing, coffered waffle ceiling in living room, shower bench & nook in primary bedroom ensuite, etc. Insulated unfinished basement has rough in plumbing, and a cold room to store your favorites. Close to top rated schools, Highway 412 & 401, steps to huge Lynde Creek Park. Minutes drive to Costco, Walmart, GO Station, Thermea SPA, recreational sports complex, gyms & other amenities. *** Lot size= 40.24' x 110.13' x 10.79' x 10.79' x 99.37'. (id:26049)
1417 - 410 Queens Quay W
Toronto, Ontario
Monarch Built "Aqua" Is Directly On Toronto's Harbourfront. This Truly Unique Unit Has It All. Fully Renovated. New Kitchen, Eng. H/W Floors, New Crown Moulding, Custom Built Wi Closet, Custom Tiled Wall In L/R And More! This Unit Is Just Under 1000Sqft And Comes With 2 Full Bdrs And 2 Wrs, Along With 2 Separate W/F Facing Balconies! 24-Hr Concierge, Rt Lounge, Whirlpool, Visitor Parking, Guest Suites, Exercise & Party Rm, And Sauna. Ttc Street Car At Fr Door! (id:26049)
7 Rosemary Lane
Toronto, Ontario
Nestled in the heart of prestigious Forest Hill, one of Torontos most coveted enclaves, this exquisite residence sits on a generous 70 x 140 ft lot, surrounded by a landscape of luxury custom-built estates. This sought-after neighborhood is renowned for its timeless elegance, prestigious schools, and unmatched future potential. Offering approximately 6,701 sq. ft. above grade (as per MPAC), with an additional 2,116 sq. ft. on the lower level, this home features a distinctive layout with grand principal rooms, soaring 9+ ft ceilings, and sophisticated design elements that exude refinement. The expansive, pool-sized lot provides endless possibilities for personalization or redevelopment, making this a truly rare opportunity in an area defined by exclusivity and prestige. (id:26049)
637 - 4645 Jane Street
Toronto, Ontario
Exceptional opportunity for investors and end users in this affordable and renovated building with low property tax. Parking and locker included. Very bright and functional layout with a spacious bedroom. Kitchen features stainless steel appliances. South facing balcony with brand new sliding door and CN Tower views. Transit at doorstep. Close to York University, Highways 400/401/407, multiple subway stations, 407 GO Station, and all amenities. (id:26049)
A - 788 Midland Avenue W
Toronto, Ontario
Welcome to 788-A Midland Avenue, a stunning residence boasting over 2,700 square feet of thoughtfully designed living space. Perfectly positioned just steps from the highly awaited Midland Avenue LRT, this home offers the ideal blend of modern luxury, convenience, and future investment potential. Welcome to this exquisite family residence, where timeless elegance meets modern luxury. As you step inside, a grand foyer with two spacious closets welcomes you, leading seamlessly past a stylish powder room into the expansive open-concept living and dining areas. Adjacent, the meticulously designed kitchen is a chefs dream, boasting ample cabinetry, stunning two-toned countertops including a striking waterfall design and a sleek island with an integrated gas range. The breakfast room overlooks the serene backyard, offering the perfect setting for morning coffee or intimate family gatherings. Ascending the skylight-filled staircase, the second floor unveils four generously sized bedrooms, each with its own Ensuite bathroom. The primary and secondary suites are complete with walk-in closets, ensuring ample storage and convenience. Designed for versatility, the fully finished lower level offers endless possibilities. Whether you envision a home theater, private gym, recreation room, or a self-contained nanny suite with walk-out access to the backyard, this space adapts to your lifestyle. Situated on an expansive lot in a prime Toronto location, this home presents incredible investment potential. With zoning favoring low-rise development along Eglinton Avenue, you have the option to add a garden suite for a play area or home office, expand with a third floor, or convert the property into a multi-unit income-generating home .A rare opportunity to own a home that effortlessly blends comfort, style, and future potential miss your chance to make it yours! (id:26049)
34 Icon Street
Brampton, Ontario
Location Location, Location.... beautiful only One year old. Brick & stone Elevation 4 Bedroom 4 washroom, Modern house with an open-concept layout seamlessly connects the kitchen, living, and dining areas, while expansive windows flood the space with natural light. The second floor is both functional and stylish, boasting with a walk-in closet, and a luxurious ensuite bath. Spacious bedrooms, each designed for maximum comfort. Don't miss out on this incredible home! Schedule your viewing today! (id:26049)
1709 - 25 Cole Street
Toronto, Ontario
Welcome To 25 Cole St. Unit 1709. This Unit Features Beautiful 180 City View And Lake Views, Bright Unit. 1 Bedroom + Den , With Rare Two Full Bathrooms. Newer Floors And Brand New Washer-Dryer. Huge 80 Sq.Feet Balcony ** 20,000Sq Ft Sky Park On Third Floor With Barbeques, Luxury Lounge, Party Room, Exercise Room, 24 Hr Concierge ** Parking And Storage Included. Leeds Certified Building. Den Can Be Turned Into A 2ed Bedroom. Perfect For Professionals, Small Family And Roomates. Shows 10+ (id:26049)
361 Spring Garden Avenue
Toronto, Ontario
Unrivalled Elegance Nestled Custom Built Home With Rare Huge Lot 100 Ft X 190 Ft On Quiet Spring Garden! Land Value Alone Worth 4.5M Plus! Executive Home To Settle Your Family In Award Winning Willowdale East Community With Amazing Neighbours. Top Quality & Workmanship From Top To Bottom. Exceptional Layout With Graciously Proportioned Principal Rooms. Natural Stone Marble Floor&Custom Doors Throughout Entire Main & 2nd Floor.Original Owner, 10 Ft. On Main Fl, 9 Ft. On 2nd Floor & Bsmt. Grand Cathedral Skylight Foyer. Custom Gas Fireplace With Chiselled Stone Mantel. Chef-Inspired Dream Kitchen Open To Breakfast Area With Custom Built-ins, Centre Island and Top of the Line Appliances. Main Floor Library and Laundry. Second Floor 5 whole ensuites Bedrooms. Primary Bedroom Retreat Features a Luxurious 10 Piece Ensuite, His+Hers WICs, Open Concept Seating Area&track lighting. Opulent Lower Level Featuring a Large Recreation Room Complemented with a Built-in Bar, Sauna room+Four Guest Rooms With A 4 Piec&2 piec Baths.Walkup Backyard Oasis Boasting Expansive Wood Deck. Reserved Space For Elevator, Interlocking Brick Circular Driveway with 3 Garages Parking& Driveway Parking 10 Cars+. Best schools rank: Hollywood Public (1/3064),Ear Haig Secondary (21/739).. **EXTRAS** Ultra Electric Range, B/I Oven, B/I M'wave, B/I Dw, Branded Fridge, W/D, All Wndw Cvrgs, All Crystal chandeliers(worth 40-50k each), Elf's, Two Staircases, Two Furnances(22'), CAC, 2 Hwt (R), Alrm, Auto sprinkler system,B/I bar, Gdo & Rem. (id:26049)
310 - 5101 Dundas Street W
Toronto, Ontario
**Outstanding Opportunity** "Evolution Condos in Islington Village". Spacious, modern open concept 1 bedroom + den. 803 Sq ft plus private balcony. Beautiful corner suite. Features include: 9 Ft ceilings, floor to ceiling windows allowing for lots of natural light. Laminate floors, quartz counters, stainless steel kitchen appliances, stacking washer/dryer. 4pc en-suite bath and additional 2pc powder room. Top notch building amenities: fully equipped gym, party/game room, concierge, bike storage, lots of visitor parking and guest suite. Ideal location for Transit! Short walk to Islington subway and Kipling Go station. Easy access to 427, 401, QEW, Gardiner. Convenient access to shops, restaurants and parks. Perfect for First Timers and Investors! (id:26049)
100 Langstaff Road
Richmond Hill, Ontario
Welcome to your opportunity of a lifetime, the Golden Egg of South Richvale! This property, a true oasis, offers endless potential to bring your dream home to life surrounded by the beauty of nature - a landscape of mature trees, fruit trees, an endearing curb appeal, and a lush, private perimeter. The value of this property goes above and beyond! Conveniently located and nestled in one of the best neighborhoods in Richmond Hill nearby highways (407, 404, 401 and 400), transit (GO/YRT/Viva), necessities, amenities, delectable restaurants and close to Mackenzie Health Hospital and Hillcrest Mall. Once a flourishing farm, it retains its charm with existing greenhouses, a peaceful atmosphere, and expansive land ready for revitalization. Whether you envision a custom build or preserving the homes nostalgia, it's ready for the next chapter to match your lifestyle. Seize the moment to grow your family roots in one of Richmond Hill's most sought-after neighborhoods; your next home awaits! (id:26049)
46 Devondale Avenue
Toronto, Ontario
Discover an exceptional opportunity at 46 Devondale Rd, nestled in the sought-after Bathurst and Finch area of This property boasts a generous 61.75 x 120 ft lot, presenting a prime canvas for those looking to build their dream home or renovate. Currently housing a 3-bedroom, 2-bathroom detached 1 1/2 storey home, this location offers incredible potential. With approved permits for a 2 storey custom home, this property is ready for a new vision. Located in the desirable Newtonbrook West neighborhood, you'll enjoy convenient access to essential amenities, transit, and a vibrant community. Don't miss this chance to secure a valuable piece of Toronto real estate (id:26049)
25 Alcaine Court
Markham, Ontario
Location Location Location! Beautiful Family Home In Historic Thornhill Village. On a Quiet Cul-de-Sac, the home offers more than 2400 sqft Of Meticulously Laid Out Living Space, Featuring Expansive Principle Common Areas On Main Floor, Hardwood Floors, Finished Basement, Gas Fireplace, W/O To Deck Overlooking Stunning Backyard with Swimming Pool. (id:26049)
701 - 2545 Erin Centre Boulevard
Mississauga, Ontario
This Beautiful Condo Unit With 946 Sq Ft (Mpac) With Mirrored Coat Closet And En-suite Laundry Room. Very Spacious And Boasting 2 Bedrooms, 2 Full Baths And 2 Parking And 1 Locker. This Unit Is A Rare Find. This Condo Apartment Is Located Just Steps To Erin Mill Town Centre, Schools, Hospital And Steps To Public Transit And Grocery. Very Well Kept And Clean Unit. 24 Hour Security Guard, Pool, Sauna, Gym And Recreation Room. !!Book Your Showings Now!! (id:26049)
1108 - 330 Dixon Road
Toronto, Ontario
This one bedroom, one bathroom condo boasts 830 square feet of sun-drenched, open-concept living space, showcasing sleek modern laminate throughout. Enjoy unparalleled views that provide the perfect backdrop for your daily dose of stunning sunsets. Priced under $400,000, this condo is an absolute ideal for first-time homebuyers or savvy investors looking for an incredible opportunity in a highly sought-after area. Nestled in a vibrant neighbourhood, you'll have effortless access to top-tier shopping, gourmet dining, and seamless public transit, offering both convenience and excitement right at your doorstep. Whether you're relaxing in your chic new space or exploring the dynamic surroundings, this location has it all! (id:26049)
3006 - 101 Erskine Avenue
Toronto, Ontario
Luxury **Tridel**-built condo in the heart of Yonge & Eglinton! This modern suite features a sleek kitchen with integrated appliances, quartz counters, and backsplash, plus a bright, functional layout with 9 ft ceilings and floor-to-ceiling windows showcasing an unobstructed east city view. Enjoy state-of-the-art amenities, including an outdoor infinity pool, rooftop garden, gym, yoga studio, party room, guest suites, BBQs, and 24-hour concierge. Steps to the subway, TTC, restaurants, supermarkets, and shopping. Luxury and convenience at its finest! (id:26049)
#2091 - 1 Greystone Walk Drive
Toronto, Ontario
Incredible Opportunity To Own A Bright And Spacious Unit In A High Demand Greystone Walk Building. Stunning South West Exposure. Beautiful and unobstructed View Of Toronto Skyline/CN Tower and Lake Ontario. Best layout without wasted space. Great for large families with two bedrooms and den. Well maintained. Freshly painted. Open concept living and dining. Mins to Scarborough Bluffs. TTC, GO Transit, Supermarket, Cafes. Great Elementary Schools & wonderful community. Maintenance fee covers All utilities: Heat, Hydro & Water! Move in ready! Great building amenities with Indoor & outdoor swimming pools, sauna, hot tub, gym, tennis, squash courts, party room & 24/7 on-site security. (id:26049)
2904 - 2240 Lake Shore Boulevard W
Toronto, Ontario
Convenient Location. Beyond The Sea (South Tower). A Spacious, 2-Bedroom W/ 2 Baths, 1 Parking And 1 Locker Included With Walk-Out HugeWrap Around Balcony From Living, Dining Room, and Kitchen. New Paint. Wall-to-Wall Windows W/ Panoramic View Of Lake & City Skyline. Tons Of Natural Light On 29th Floor With Unobstructed View. (id:26049)
2205 Concession 6
Brock, Ontario
Charming 2-Bedroom Bungalow on 2.35 Acres Perfect Private Retreat. An excellent opportunity to own a 2-bedroom, 2-bathroom bungalow nestled on a picturesque 2.35-acre property. This home features a spacious open-concept living and dining area, offering a bright and inviting atmosphere with multiple walkouts from the main floor, seamlessly connecting the indoors to the outdoors. Enjoy a very private setting while being just minutes away from all amenities. Conveniently located near the surrounding towns of Beaverton, Sunderland, and Port Perry, this property provides the perfect blend of peaceful country living and easy access to nearby communities. (id:26049)
1902 - 7950 Bathurst Street
Vaughan, Ontario
Welcome to this bright and spacious 2-bedroom, 2-bathroom condo, offering contemporary living in the highly sought-after Beverley Glen neighborhood! This stylish unit features an open-concept layout with floor-to-ceiling windows, filling the space with natural light and providing stunning views. The sleek, modern kitchen is equipped with stainless steel appliances, quartz countertops, beautiful cabinetry and custom island, seamlessly flowing into the living and dining areas perfect for entertaining. The primary bedroom offers a private ensuite, while the second bedroom is ideal for guests, a home office, or additional living space. Enjoy the convenience of 1 parking space and 1 locker, along with access to a gym, party room, basketball court, concierge, etc. Located in the heart of Beverley Glen, you're just steps from public transit, shopping, top-rated schools, restaurants, parks, and more. (id:26049)
4 Honeybourne Crescent
Markham, Ontario
Renovated home in a Fabulous Location, Super Convenient, Surrounded By Multi-Million Dollar Custom Built Homes!!! This Solid Brick Bungalow Sits On A Premium 68 X 161.1 Ft Lot (10,983 Sq.Ft). Privacy W/no Residents Behind, Recently Renovated, Hardwood Flr Thr-out 1st, Potlights 1st & Bmt, Fireplace In Living Room, Gorgeous Kitchen W/ S/S Appls, Dining Room O/look Backyard, 3 Spacious Bedrooms Features Closet, Separate Entry To Lower Level ~ Great Potential For In-Law Suite, Covered Interlock Patio Overlooks Huge Backyard! Live Here Or Renovated Or Build Your Dream Home! **EXTRAS** All Existing Window Coverings, All Elf, S/S Fridge, S/S Stove, S/S Hood Fan, Washer & Dryer, Furnace, A/C. (id:26049)








