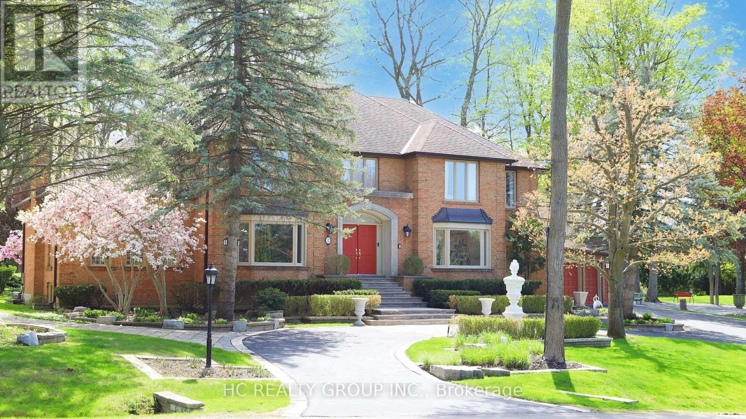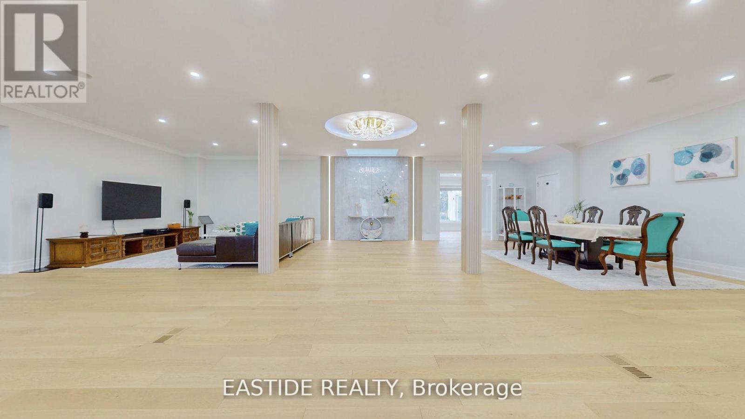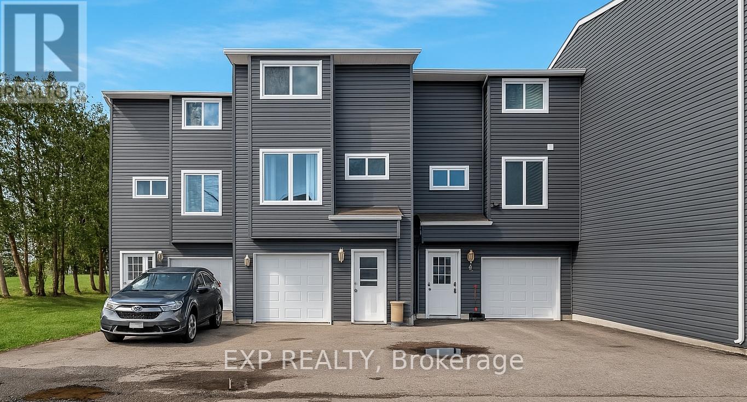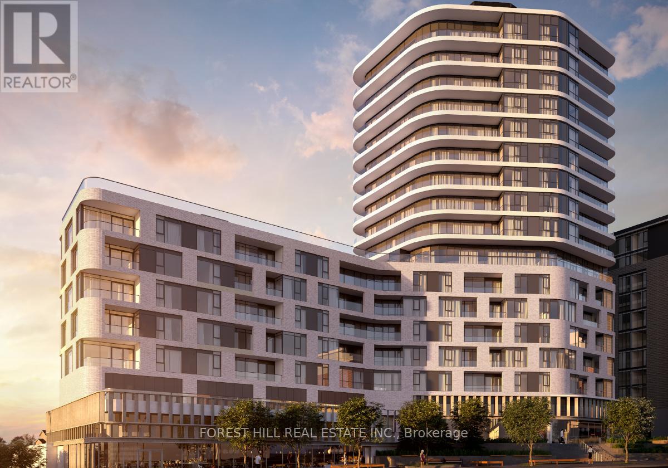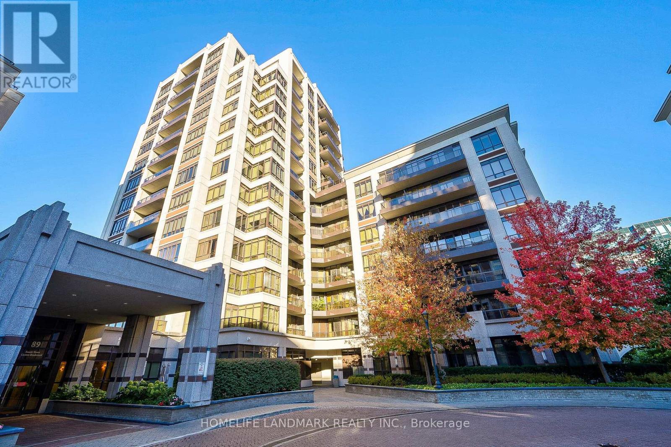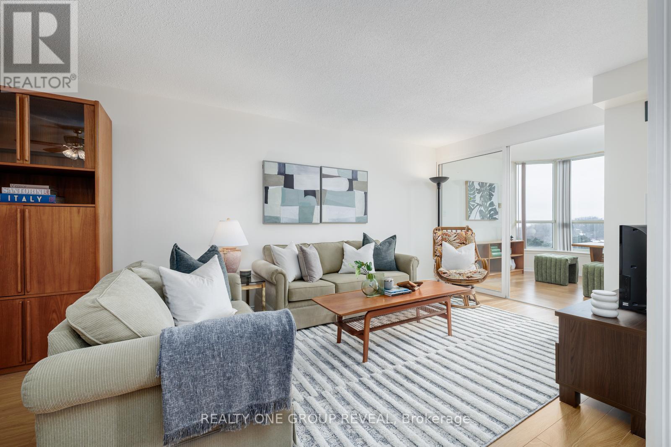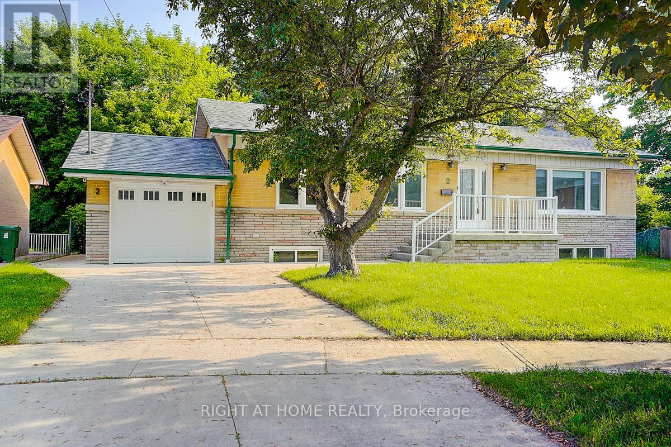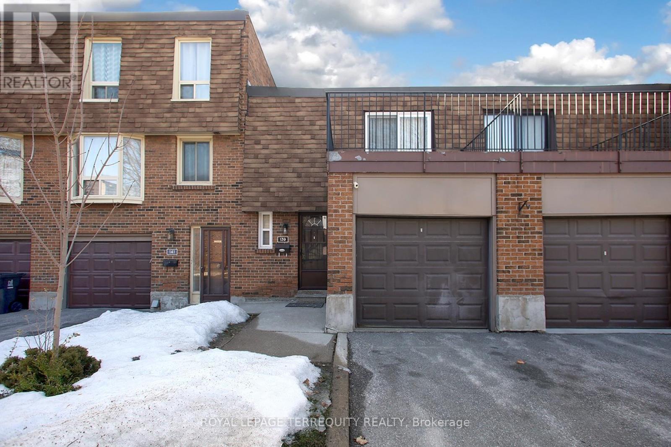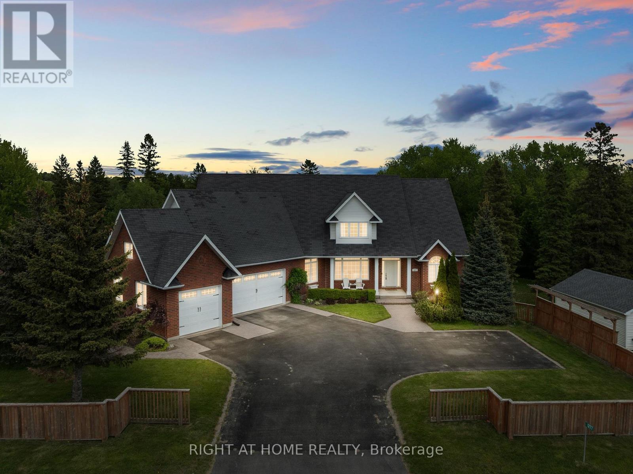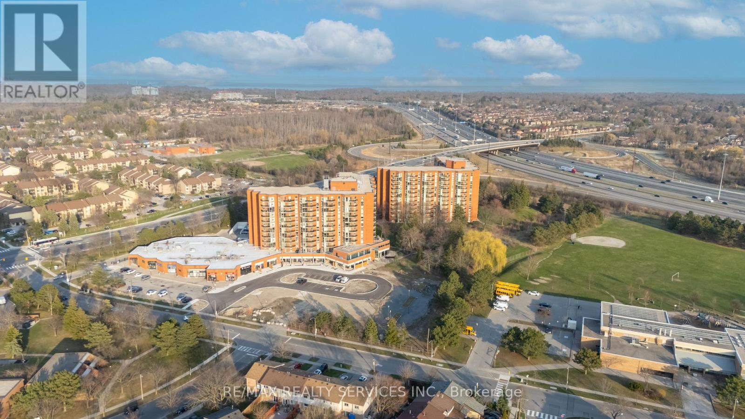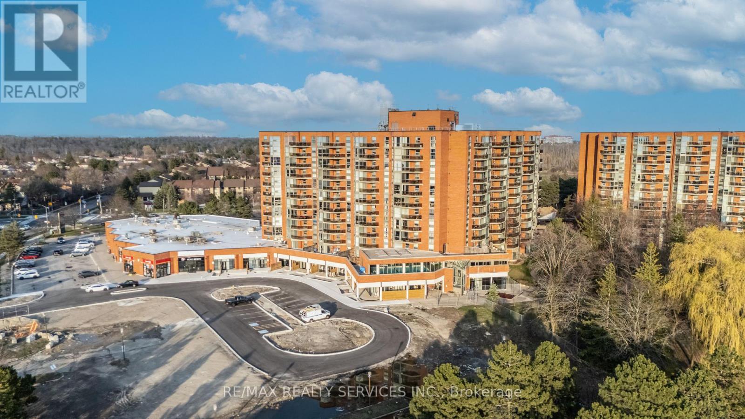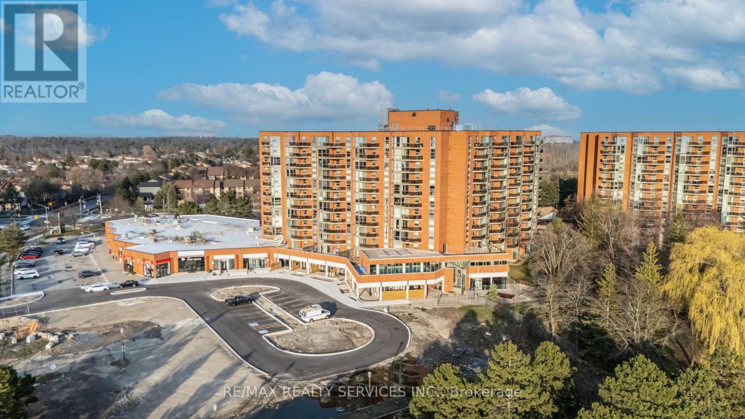136 Mistywood Crescent
Vaughan, Ontario
Welcome to 136 Mistywood Drive, a beautifully updated End Unit Townhome in the heart of Thornhill Woods one of Vaughans most sought-after communities. This spacious 3+1 bedroom, 4 bathroom home offers nearly 1,900 sq ft of above-grade living space, plus a fully finished basement perfect for extended family, guests, or a growing household.Step inside to an open-concept main floor thats been thoughtfully updated to suit modern living. The bright and airy layout features a large living and dining area, perfect for entertaining or family gatherings. The sleek kitchen seamlessly connects to the living space, allowing for easy conversation while cooking or hosting.Upstairs, youll find three generously sized bedrooms, including a primary retreat with a walk-in closet and a private 3-piece ensuite the perfect place to unwind at the end of the day.The fully finished basement adds incredible value and versatility, offering a large rec room, a fourth bedroom, and a full 3-piece bathroom ideal as a guest suite, home office, or teenagers retreat. Other highlights include:Freshly updated flooring and finishes. Convenient garage access. Private backyard for summer BBQs. Located on a quiet, family-friendly street. Just steps from top-rated schools, parks, trails, community centres, transit, and shopping, this home combines the best of suburban comfort with urban convenience. Whether you're upsizing, downsizing, or investing, 136 Mistywood Dr is a rare opportunity to own in an established neighbourhood with everything you need at your door step. Don't miss your chance to make this stunning property your next home! (id:26049)
160 Sweet Water Crescent
Richmond Hill, Ontario
Located in the highly sought-after Westbrook community, this impeccably maintained home offers 2,955 square feet of thoughtfully designed living space, ideal for comfortable family living and stylish entertaining. The main level features a beautiful oak staircase, a spacious laundry room with direct access to the garage, a beautiful kitchen with stainless steel appliances and a marble-surround fireplace that brings warmth and sophistication to the principal living area. Upstairs, the primary suite serves as a private retreat, complete with a well-appointed ensuite featuring a relaxing Jacuzzi tub. The professionally finished basement provides additional versatility, offering a generous recreation area and a separate bedroom ideal for guests, extended family, or a home office. Step outside to your own serene backyard oasis, where a custom deck and built-in hot tub create the perfect setting for outdoor entertaining or quiet evenings under the stars. Located within the catchment of some of Richmond Hills top-ranking schools and surrounded by parks, trails, and everyday conveniences, this is an exceptional opportunity to own a distinguished home in one of the city's most desirable neighbourhoods. (id:26049)
78 Portage Avenue
Richmond Hill, Ontario
Attention Home Builders, Developers, and Investors! Strategically Located in Richmond Hill - 50 x 100 FT building lot with permits currently in process.This premium opportunity offers the perfect blend of luxury and convenience, set in a prestigious neighborhood surrounded by mature trees and upscale homes. Enjoy proximity to top-rated schools, scenic parks, shopping, dining, and major transit routes-making it ideal for families and professionals alike.Bring your vision to life in one of Richmond Hills most sought-after communities. (id:26049)
41 Huntley Drive
Georgina, Ontario
Spectacular Custom Built 2569 sq. ft. Stone and Brick Bungalow on premium 108ft x 191ft Lot backing onto Forest and located in sought after Lakeside Estate community in Willow Beach! This home has been meticulously maintained and offers a Beautifully landscaped property with flourishing perennial gardens and stone walkway to ground level entry. Gleaming Hardwood Floors and Pot Lights throughout all principal Rooms including spacious Great Room with Vaulted Ceilings and Stone Fireplace. Gorgeous Upgraded Kitchen with Silestone Countertops, Large Center Island and ceramic backsplash open to separate Breakfast area with walkout to Skylit Covered Porch and composite decking. The home features 4+3 bedrooms including a spacious Primary suite with walk-in closet and 4pc ensuite, 3 generous additional bedrooms on main floor and 5 baths. Convenient separate garage entry to full finished lower level with radiant heated floors, above grade windows, 3 additional bedrooms and a beautiful family room with custom built-in Wet Bar and Designer Pool Table. Great Room and Dining Room have built-in Speakers and Primary Bedroom and one bedroom are r/i for sound. Triple Car Garage and multiple car parking for those large family events. Absolutely stunning property to call home and enjoy living by the Lake in a secluded forested neighborhood. Come see today! (id:26049)
65 Franklin Street
Uxbridge, Ontario
Lovingly maintained and move-in ready, this home showcases true pride of ownership.With over 2,000 sq ft of finished space, the main floor features hardwood floors, abundant natural light, and a functional kitchen with custom cabinetry, stainless steel appliances, and a spacious central island with seating for four, ideal for busy family mornings or casual meals together.Two bedrooms up and two down offer flexibility for guests, home offices, or growing families. Both bathrooms have been stylishly updated (2022 & 2024).The mud room off the back entrance keeps coats, boots, and seasonal gear neatly tucked away. Outdoors, enjoy a private, fenced yard and patio, perfect for relaxing or entertaining, with a built-in sprinkler system to keep the front lawn healthy and green with minimal effort.Located just a block from both the public and secondary schools, a short stroll to Uxpool community centre, and minutes from Uxbridges renowned trails and vibrant downtown core, 65 Franklin is the perfect blend of timeless warmth and modern updates. Just unpack and enjoy! (id:26049)
122 Carisbrooke Circle
Aurora, Ontario
Absolutely Stunning Semi-Custom Executive Home in The Prestigious Belfontain Community! Spanning 5,000+ sqft above grade,this exquisite home features designer upgrades,artisan features, top appliances,steam sauna & a breath taking outdoor retreat.Step into a grand foyer adorned w/ marble floors,lit closets, & custom mirrors.The gourmet kitchen is a chefs dream,featuring premium Cabico cabinetry,under-mount lighting, Mother of Pearl backsplash,Grohe faucets,white Blanco quartzite sinks & built-in appliances:Sub-zero large fridge/freezer, Wolf 6-burner gas stove,Wolf microwave,Miele dishwasher.A striking black granite centre island anchors the space, w/a separate servery for added convenience.Soaring 18ft waffle ceilings elevate the family room,complete w/custom-trimmed windows,a raindrop crystal chandelier,gas fireplace,gold leaf mirror,&custom drapery. Entertain in style in the formal dining room w/wall mirrors,china cabinet,wainscoting, & double crown moulding.Vintage walnut engineered hardwood flows through the coffered-ceiling living room & stately office,which features leather floors & a charming window bench.Featuring a separate mudroom w/built-in cabinetry,travertine floors,bench seating,sink & a serene laundry rm w/mosaic stone floors,quartz counters & front-load washer/dryer.The master retreat boasts tray ceilings,his/her walk-ins,gas fireplace,sitting area,private balcony, & a spa-like ensuite w/granite heated floors, BainUltra tub, & oversized granite shower.3 additional bedrooms offer unique custom features:dome ceilings,B/I closets, bathrooms w/quartz counters & mosaic showers.The finished lower level impresses w/a soundproof theatre, marble gas fireplace,steam sauna,wet bar& W/I wine cellar,the ultimate in comfort & entertainment.Situated in a quiet, upscale community near top schools, golf, shopping, and trails, this home offers timeless elegance w/modern sophistication.Includes: Owned hot water tank, furnace and water softener. (id:26049)
89 Hammersly Boulevard
Markham, Ontario
Beautiful Detached House, Link By Garage With 3+2 Bedrooms, 5 Washrooms, Separate Entrance to finished basement, Located In Wismer Community. Modern Open Concept Kitchen With Granite Countertop, 9 Foot Ceiling On Main Floor. Attached Garage With Direct Access To Home. Top-Ranked Schools: John McCrae P.S. Close To All Amenities. Park. Walk To Shopping, Restaurants, Banks, Go Station & Transit. (id:26049)
9932 Mccowan Road
Markham, Ontario
Beautifully impeccably maintained 3-bedroom, 3-bathroom "Freehold" End Townhouse unit nestled in the heart of Berczy Village. NO POTL fees! Updated LED light fixtures throughout. Updated Hardwood Stairs(2022)! Open Concept Living and Dining Areas. End Unit with Abundant Natural Light. Large Kitchen with an eat-in breakfast area and walk-out access to a Large outdoor Terrace. Each Upper-Level Bedroom features its own ensuite bathroom. Located In Top-Ranking School Zone - Stonebridge PS, Pierre Trudeau HS. Direct access to TTC on McCowan, minutes to the Go station, and Markville Mall, community centres and more! (id:26049)
2 Glenridge Drive
Markham, Ontario
Rare opportunity in prestigious Cachet Estates the Bridle Path of Markham. This beautifully maintained estate sits on a premium 1-acre lot with over 270 of frontage and 6,000+ sq.ft. of elegant living space. Nestled in a quiet, tree-lined neighborhood, it offers exceptional privacy and luxury. Features include a professionally landscaped park-like backyard with mature trees, private tennis court, new fence, gazebo, and storage shed. Recently updated family room with panoramic views, high-end kitchen with Sub-Zero & built-in appliances, 10-ft ceiling living room, 3 skylights, games room, media room, wine cellar, etc. Located in one of the GTAs most exclusive neighborhoods, steps to top-ranking Pierre Trudeau High School, community center, skating arena, and library. Just minutes to Hwy 404 and nearby golf courses. Ideal for end-users seeking a move-in-ready luxury retreat or developers looking to build a landmark estate in a premier location. (id:26049)
8 Ridgewood Drive
Richmond Hill, Ontario
Welcome to a rare opportunity for families seeking space, tranquillity, and a true sense of home. Nestled on an impressive 1.216-acre corner lot in the heart of rural Richmond Hill, this spacious detached bungalow offers over 4,000 sq ft of above-grade living space designed to elevate everyday living and create lasting memories. This thoughtfully designed home features 5 spacious bedrooms, including a private master retreat, a spa-inspired ensuite, and a large walk-in closet perfect for parents who value peace and privacy. The newly renovated open-concept living, dining, and family room is a sun-filled sanctuary, thanks to large skylights that bathe the space in natural light. Whether it's family movie night or hosting special celebrations, this expansive layout offers the flexibility and warmth every family needs. The heart of the home is the chef-inspired kitchen with a generous island, built-in appliances, and a bright eat-in breakfast area overlooking the serene, tree-lined backyard. Multiple walk-outs lead to a massive, private yard fully fenced with mature trees, offering a safe and beautiful space for children to play and families to unwind. Additional highlights include engineered hardwood floors, modern light fixtures, pot lights, fresh paint, a double fridge, and rough-ins for a sound system and home theatre. With the potential to expand into a 2-storey dream home with a circular driveway, this property is a forever home in the making. Survey available. Property sold as-is. (id:26049)
2 - 113 North Street
Georgina, Ontario
Welcome to 113 North Street, Unit 2, a beautifully renovated, charming 3-bedroom, 2-bathroom townhouse in the heart of Georgina! Offering approximately 1,469 Square Feet of thoughtfully designed living space across three levels, this home is perfect for families and first-time buyers seeking comfort, style, and natural beauty. Over the years, it has been tastefully renovated with updated vinyl siding, new flooring throughout, freshly painted walls, a redesigned open-concept kitchen with newer appliances, a beautiful backsplash, and a deep sink, along with new windows and upgraded electronic heat pumps for year-round comfort. The ground level features a bright, welcoming foyer leading to a versatile space ideal for a home office, gym, or additional living area with a walkout to a private backyard overlooking a peaceful ravine, perfect for relaxation. Additionally, the main floor bathroom includes a convenient shower, adding to the home's functionality. The second floor boasts a spacious living room perfect for cozy movie nights with a walkout to the balcony to enjoy your early morning coffee, the second floor seamlessly connects to the kitchen and dining area as well. On the third floor, you'll find three generously sized bedrooms, including a 4-piece bathroom, ensuring comfort and privacy for the whole family. The Home also has 3 parking spots, 2 outside and 1 in the garage! Conveniently located near schools, businesses, Churches, & Lake Simcoe. Dont miss your chance to see this stunning home! (id:26049)
205 - 120 Eagle Rock Way
Vaughan, Ontario
Stunning Corner Unit Condo With Split 2 Bedrooms Plus Den With Parking And Including Locker On The Same Floor. Lots of Windows Around Bringing Natural Light. Modern Kitchen With Stainless Steel Appliances and Quartz Countertop. Primary Bedroom With 3 Piece Ensuite W/Large Frameless Glass Shower. Second Bathroom 4 Piece with Medicine Cabinet and Soaker Tub. Den With Glass Pocket Door. Walk-In Closets In Bedrooms With Organizers, Beautiful Laminate Floors, Smooth Ceilings, Walk-Out To Terrace From The Primary Bedroom And Livingroom. Just Steps Away From Maple GO, YRT Bus Stop, Minutes From Highways 400 & 407, Premium Shopping, Dining, Entertainment And Parks. Amenities Include Concierge Service, Guest Suites, Party Room, Rooftop Terrace, Fitness Centre, Visitor's Parking. (id:26049)
517 - 89 South Town Centre Boulevard
Markham, Ontario
Welcome to this beautiful 2 bedroom + den, 2-bathroom condo south facing featuring a thoughtful layout that maximizes space and comfort. Freshly painted with new renovation, this home offers a modern and inviting atmosphere. The versatile den is perfect for a home office or extra living space. Enjoy the convenience of 1 parking spot and 1 locker for added storage. Move in ready, don't miss this opportunity! Easy Access To Public Transit, Highways, Shops, Restaurants, Parks, Markham Theatre, supermarkets, Markham Unionville High School and more! The Staging Photos For Room Arrangement. (id:26049)
49 Glenthorne Drive
Toronto, Ontario
Attentions To All Investors & Home Owners!! Superb Locations!! Welcome To This Full Finished & High Income Property Situated In The Quiet & Friendly Community Near U Of T Scarborough Campus. Perfect Rental Condition Through-out The Property. Great Layout Features Very Bright & Spacious! Top Quality Hardwood Fl Throughout. Modern Designed Kitchen W/Granite Counter Top. Professional Finished Bsmt Provides Seperate Entrance, Three Spacious Bedrooms, 4 Full Bathrm, Extra Full Kitchen, Full Laundry Room & New Style Vinyl Flooring! Great Airbnb $$$ Income For The Entire Property. Walk To U Of T Scarborough Campus, Mins To TTC, Large Supermarkets, All Popular Restaurants, Community Centre, Parks, Hwy 401, Toronto Zoo....And More!~ Can't Miss It!! (id:26049)
910 - 20 Guildwood Parkway
Toronto, Ontario
Welcome To The Gates Of Guildwood A Perfect Place To Call Home! Ideally Located With Close Proximity To Public Transit, Schools, Shopping, And Easy Access To Highway, This Condo Offers Unmatched Convenience! Immaculately Maintained, This Unit Features 2+1 Bedrooms, 2 Bathrooms, And A Spacious Living Area With Thoughtful Improvements. Lovingly Cared For Over The Years, Its A Comfortable And Move-In-Ready Space For Its New Owner. Enjoy In-Suite Laundry, A Large Primary Bedroom With Ensuite, Breathtaking Lake Views, A Private Balcony, And An Abundance Of Natural Light. With Two Owned Parking Spots And A Locker, This Condo Truly Has It All! The Gates Of Guildwood Offers An Exceptional Range Of Amenities To Suit Every Interest. Residents Have Access To Outdoor Putting, Indoor Golf Practice, Tennis, Basketball, Squash, Racketball, Table Tennis, Billiards, Indoor Saltwater Pool, Gym, Media Room, Library, Party Room, And More! Plus, Enjoy Full Access To The In-House Car Wash Equipped With An Interior Vacuum And Air Pump. Whether Your'e Looking To Stay Active, Unwind, Or Just Enjoy Convenience This Community Is It! The Gated Entrance Ensures Safety And Privacy, While The Buildings Impeccable Care By Dedicated Staff Adds An Extra Layer Of Comfort And Assurance. With Beautiful Walking Paths, Lush Landscaping, And A Well-Maintained Property, The Grounds Provide A Peaceful Retreat, Making The Outdoors Enjoyable Year-Round. Condo Fees Include All Utilities, Amenities, An Alarm System, And Complimentary Internet/Cable, Making It Effortless To Enjoy A Worry-Free Lifestyle. Additionally, A Monthly Schedule Of Activities, Majority Being Free, Provides Endless Opportunities For Engagement, Fun, And Connection. Whether You're A Retiree, A Young Professional, Or Someone Looking For A Home That Has It All, This Condo Offers Something For Everyone! (id:26049)
2 Citadel Drive
Toronto, Ontario
Meticulously maintained all bricks 2+1 Bedroom Bungalow Sits On The Best Spot of a coveted & Private Cul-De-Sac, with widening rare pie-shaped lot (150 ft deep), in a Quiet and Family Friendly neighbourhood. Backs On To A Tributary Ravine With Mature Trees & Lush Grass. Superb Functional Floor Plan! Over-sized Primary bedroom (can easily be turned into 3 bedroom on above-grade). Freshly painted. Roof replaced in 2024! Upgraded & Modern windows & blinds. Separated Entrance to a spacious and Bright (above-graded windows) fully finished Basement ( Extra income potential!) with family room (Fireplace), recreation/gym room, bedroom, & an updated 3-piece bathroom. Custom-built attached garage with remote control doors open at the Front & Back. Professionally finished landscaping with generous use of Masonry. Upgraded glass insert Front door with sidelight and Back door. Close to the New Kennedy LRT station, public transit, restaurants, shops, schools, & much more! Move-in ready!! Great opportunity to stay for a few years then REBUILD a huge Mansion on such a rare Pie-Shaped Lot with Ravine in Toronto City!! (id:26049)
183 Ritson Road S
Oshawa, Ontario
Welcome to this beautifully rebuilt, move-in-ready gem in Oshawa, offering the perfect blend of modern design, functionality, and investment potential. Situated on a spacious corner lot, this 4+ 2 bedroom, 4-bathroom home provides ample parking and exceptional curb appeal. Step inside to a sleek, contemporary showcase kitchen complete with a ceiling-mounted range hood, designed for both style and function. The open-concept layout flows seamlessly through the bright and spacious living areas, perfect for family living and entertaining.The finished basement with a separate entrance offers incredible versatility ideal as an in-law suite or a rental unit, with the potential to earn approximately $1,500/month. Enjoy peaceful moments in the tranquil, tree-lined yard featuring mature cedar trees that create a private, green oasis.Whether you're an investor or a first-time home buyer, this is a rare opportunity to own a completely rebuilt home with added income potential in one of Oshawas most desirable neighborhoods. Very close proximity to major grocery stores, amenities, steps to transit, direct transit to UOIT / Ontario Tech and durham College. (id:26049)
139 Huntingdale Boulevard
Toronto, Ontario
Welcome to this beautifully upgraded 3-bedroom, 3-bathroom townhouse nestled in a quiet, family-friendly enclave offering space, style, and unbeatable convenience. The main floor features a bright, open-concept living and dining area with a large south facing window and a walk-out to a private backyard patio perfect for relaxing or entertaining. The modern kitchen, completely renovated in March 2025, showcases brand-new shaker-style cabinetry, quartz counter, a deep under-mount sink, pantry, coffee bar, and stainless-steel Stove, Stove hood, Fridge and Dishwasher. On the second floor, the spacious primary bedroom offers a large closet and walk-out to a private terrace. Two additional bedrooms enjoy large, bright south-facing windows. A stylish 4-piece bath and linen closet complete the upper level The fully finished basement (2024) provides exceptional flexibility with luxury vinyl flooring and pot lights throughout. Enjoy a kitchenette, 3-piece bathroom, laundry room, recreation room, den, and generous storage ideal for a home office or media room. Recent upgrades include a new electrical panel (2024). Low-maintenance fees cover Bell Fibe high-speed internet and TV, as well as water a rare value! The complex also features ample visitor parking and is set within a peaceful community enclave. Prime location with easy access to 24-hour TTC bus service just one bus to Seneca College and direct subway access to downtown Toronto. Close to top-rated schools, parks, Bridlewood Mall, and major highways 404, 401, and 407. This move-in-ready home checks all the boxes ideal for families, professionals, or investors looking for space, upgrades, and an unbeatable location. (id:26049)
129 Guelph Street
Oshawa, Ontario
Step into sleek, stylish living in this spacious 4-bedroom, 3-bath semi in family-friendly Donevan! With over 2,000 sq ft of upgraded space, this home checks every boxhardwood floors throughout, bright open-concept layout, and a designer kitchen with quartz counters, backsplash, and stainless steel appliances. The airy living/dining space is ideal for hosting, featuring a striking custom feature wall with fireplace. Upstairs, four large bedrooms offer comfort for the whole familyplus second-floor laundry for added ease. Bonus: walk-out basement with huge potential for a suite, rental, or dream rec space. Big space, bold designthis is the one! (id:26049)
1277 Townline Road N
Clarington, Ontario
This one-of-a-kind custom bungaloft is perfectly positioned on an expansive ravine lot, backing onto serene conservation land offering unmatched privacy and natural beauty just minutes from Hwy 407.With over 6,000 sq ft of luxurious living space, this stunning home features 6 spacious bedrooms, 5 spa-like bathrooms, and multiple flex rooms ideal for a home office, games lounge, or personal gym. The thoughtfully designed open-concept main floor showcases a showpiece kitchen complete with a walk-in pantry, oversized island, and built-in coffee bar all overlooking a breathtaking backyard retreat. Rich hardwood floors flow throughout the main and upper levels, while the fully finished basement offers cozy in-floor heating. An attached three-car garage with a gas-heated workshop and ample parking add function to elegance. Step outside and discover your own resort-style backyard: elevated deck, covered walkout porch, in-ground pool, jacuzzi hot tub, and a handcrafted wood-burning stone pizza oven perfect for entertaining or unwinding in total privacy. This home effortlessly blends luxury, comfort, and lifestyle a rare opportunity to own a truly exceptional property in one of Clarington's most desirable locations. (id:26049)
#8 - 30 Dean Park Road
Toronto, Ontario
Welcome To The Rouge Condos. A Set Of 10 Fully-Furnished, Exclusive Bungalow Style Condo Units in The Rouge Neighborhood In Scarborough. Nestled In A Private And Serene Location, This Collection Of 10 Bungalow-Style Condos Is Perfect For Those Seeking A Peaceful Retreat From The Hustle And Bustle Of The City. Also Great for AIR BNB and Short-Term Rental investors. Each Unit Is Meticulously Crafted To Offer The Ultimate In Comfort, Luxury, And Convenience. The Units Feature A Range Of Sizes And Layouts, Including 1, 2 & 3 Bedroom Options, All With 2 Entrances. These Units Are Perfect For Those Looking For An Easy Maintenance-Free Lifestyle, As The Condo Fees Cover Landscaping And Snow Removal, Leaving You More Time To Relax And Enjoy Your Home. Located Conveniently By Hwy 401 & Meadowvale Blvd. Retail Shops And Transit At Your Doorstep.1 Free Parking Spot Included. Taxes not yet Assessed. Turn-key, Fully Furnished; all furniture included in purchase price. (id:26049)
#10 - 30 Dean Park Road
Toronto, Ontario
Welcome To The Rouge Condos. A Set Of 10 Fully-Furnished, Exclusive Bungalow Style Condo Units in The Rouge Neighborhood In Scarborough. Nestled In A Private And Serene Location, This Collection Of 10 Bungalow-Style Condos Is Perfect For Those Seeking A Peaceful Retreat From The Hustle And Bustle Of The City. Also Great for AIR BNB and Short-Term Rental investors. Each Unit Is Meticulously Crafted To Offer The Ultimate In Comfort, Luxury, And Convenience. The Units Feature A Range Of Sizes And Layouts, Including 1, 2 & 3 Bedroom Options, All With 2 Entrances. These Units Are Perfect For Those Looking For An Easy Maintenance-Free Lifestyle, As The Condo Fees Cover Landscaping And Snow Removal, Leaving You More Time To Relax And Enjoy Your Home. Located Conveniently By Hwy 401 & Meadowvale Blvd. Retail Shops And Transit At Your Doorstep.1 Free Parking Spot Included. Taxes not yet Assessed. Turn-key, Fully Furnished; all furniture included in purchase price. (id:26049)
#5 - 30 Dean Park Road
Toronto, Ontario
Welcome To The Rouge Condos. A Set Of 10 Fully-Furnished, Exclusive Bungalow Style Condo Units in The Rouge Neighborhood In Scarborough. Nestled In A Private And Serene Location, This Collection Of 10 Bungalow-Style Condos Is Perfect For Those Seeking A Peaceful Retreat From The Hustle And Bustle Of The City. Also Great for AIR BNB and Short-Term Rental investors. Each Unit Is Meticulously Crafted To Offer The Ultimate In Comfort, Luxury, And Convenience. The Units Feature A Range Of Sizes And Layouts, Including 1, 2 & 3 Bedroom Options, All With 2 Entrances. These Units Are Perfect For Those Looking For An Easy Maintenance-Free Lifestyle, As The Condo Fees Cover Landscaping And Snow Removal, Leaving You More Time To Relax And Enjoy Your Home. Located Conveniently By Hwy 401 & Meadowvale Blvd. Retail Shops And Transit At Your Doorstep.1 Free Parking Spot Included. Taxes not yet Assessed. Turn-key, Fully Furnished; all furniture included in purchase price. (id:26049)
#6 - 30 Dean Park Road
Toronto, Ontario
Welcome To The Rouge Condos. A Set Of 10 Fully-Furnished, Exclusive Bungalow Style Condo Units in The Rouge Neighborhood In Scarborough. Nestled In A Private And Serene Location, This Collection Of 10 Bungalow-Style Condos Is Perfect For Those Seeking A Peaceful Retreat From The Hustle And Bustle Of The City. Also Great for AIR BNB and Short-Term Rental investors. Each Unit Is Meticulously Crafted To Offer The Ultimate In Comfort, Luxury, And Convenience. The Units Feature A Range Of Sizes And Layouts, Including 1, 2 & 3 Bedroom Options, All With 2 Entrances. These Units Are Perfect For Those Looking For An Easy Maintenance-Free Lifestyle, As The Condo Fees Cover Landscaping And Snow Removal, Leaving You More Time To Relax And Enjoy Your Home. Located Conveniently By Hwy 401 & Meadowvale Blvd. Retail Shops And Transit At Your Doorstep.1 Free Parking Spot Included. Taxes not yet Assessed. Turn-key, Fully Furnished; all furniture included in purchase price. (id:26049)









