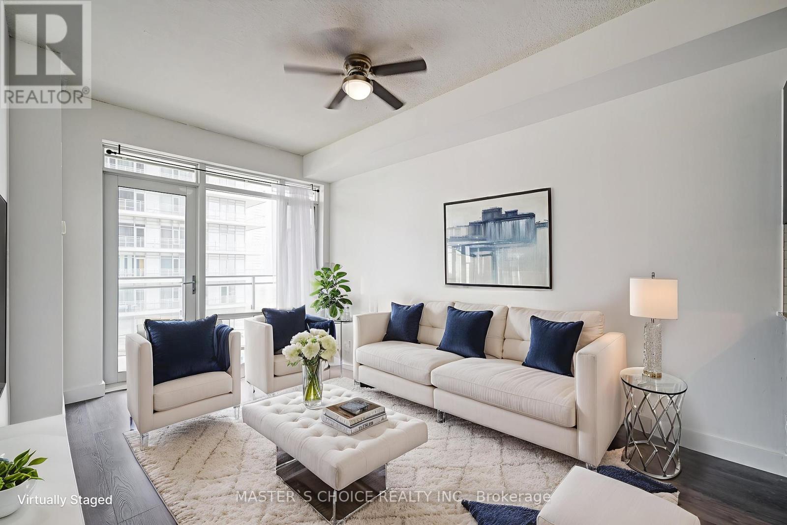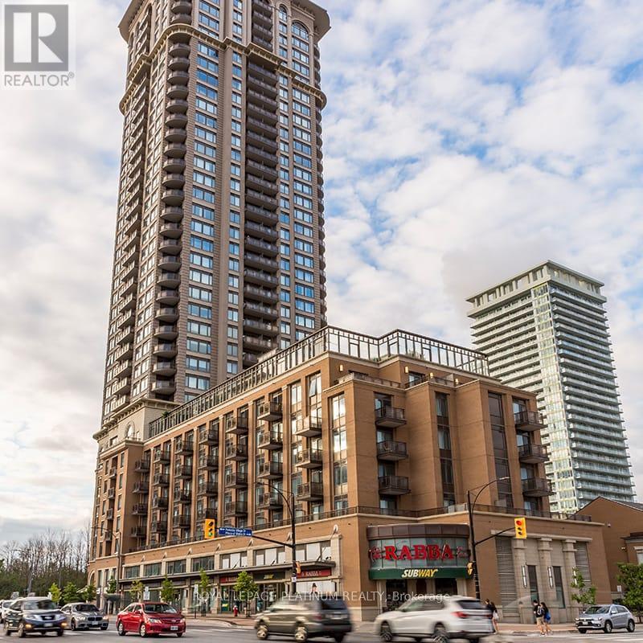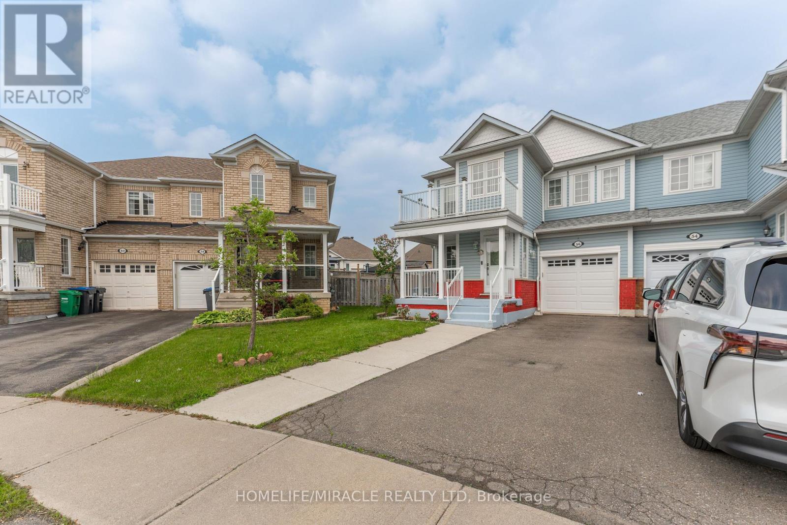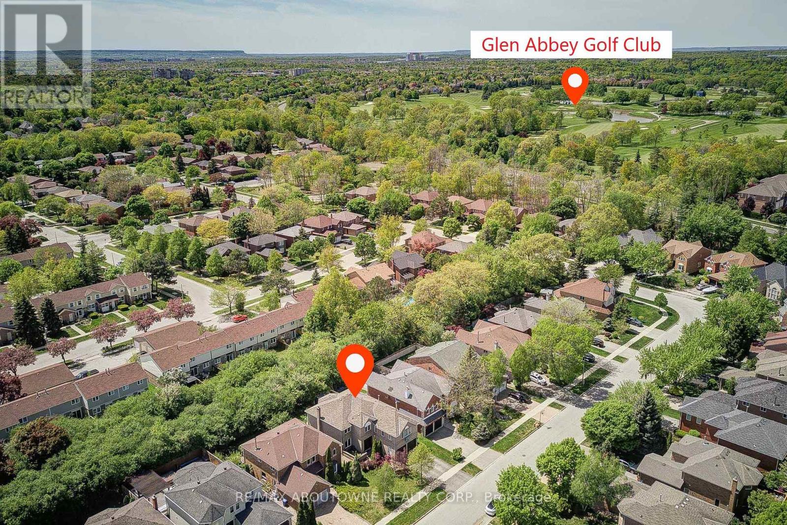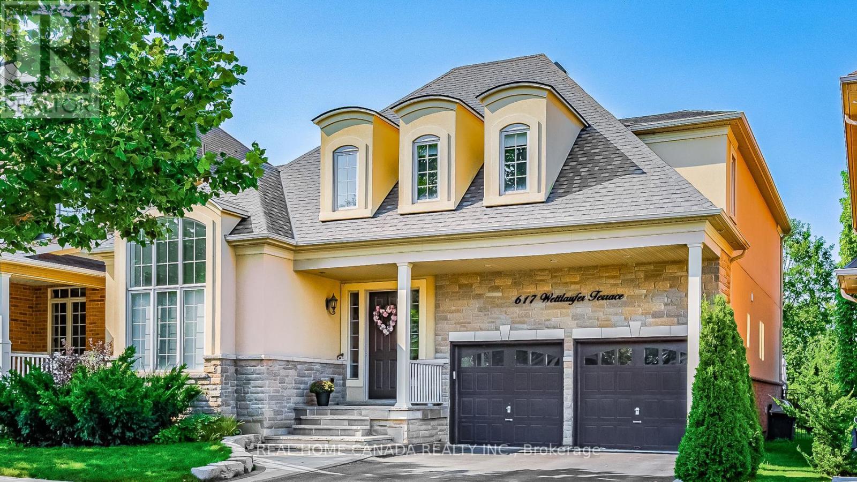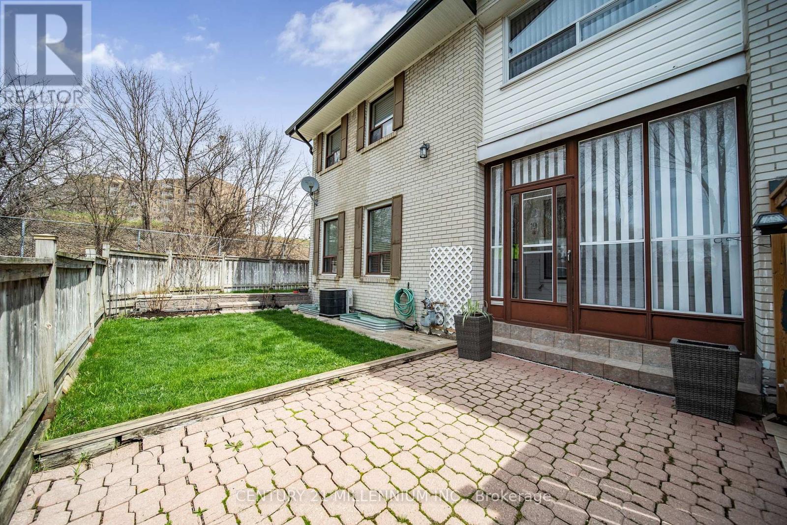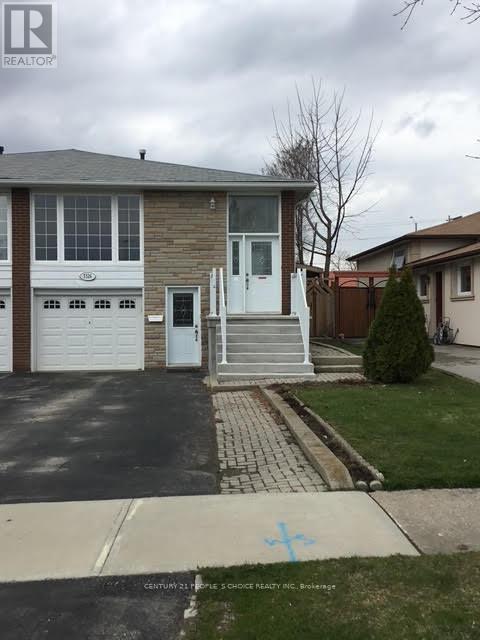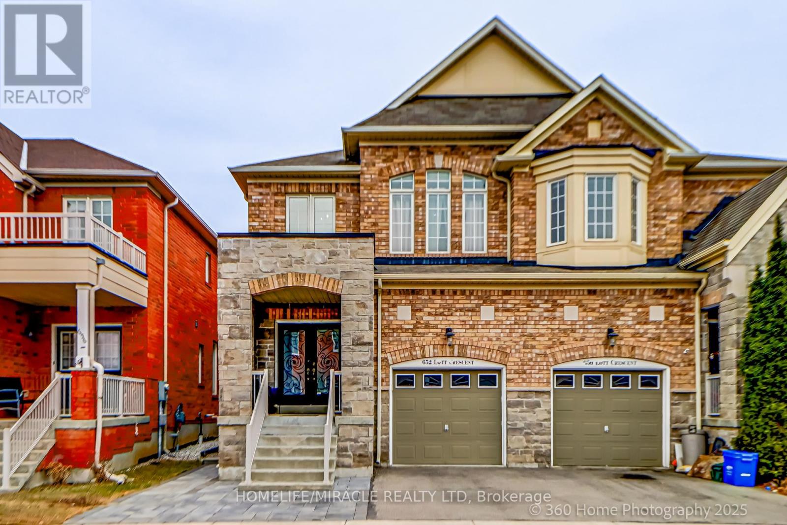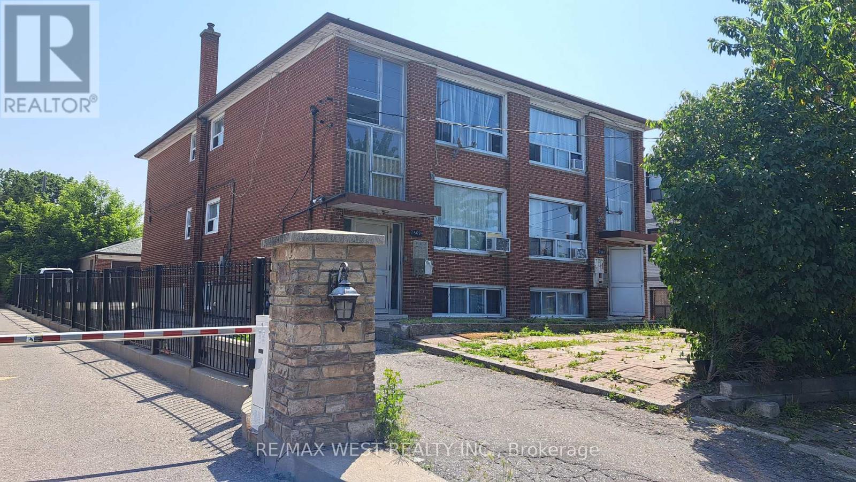1203 - 360 Square One Drive
Mississauga, Ontario
Fabulous and Spacious 638sq.ft 1 Bed + 1 Den Unit. 9Ft Ceiling With Zero Wasted Layout In The Heart Of Downtown Mississauga. This Open Concept Floor Plan Provides Ultimate Flexibility In Living Space.$$$ Spent on High-End Condo Upgrades! Thoughtfully renovated with brand new flooring, fresh paint, modern interior doors with updated frames and hardware, and a custom Murphy bed perfect for style and functionality. Enjoy cooking in the renovated modern kitchen, complete with brand new stainless steel stove, range hood, and dishwasher. Step out onto your private south-facing balcony with gorgeous garden view sa serene escape in the city. Minutes Away From Sq One Shopping Centre, Sheridan College, Whole Foods, & Miway Transit Hub. World Class Amenities Include Fitness Centre, Basketball Court, Bicycle Lockers, Party Room, Lounge, Theater and BBQ Terrace. Inclusions: Stainless Steel Fridge/Stove/Dishwasher. Washer & Dryer- All Light Fixtures, All Window Coverings, 1 Parking And 1 Locker. Concierge, Security Systems. A perfect blend of luxury, location, and lifestyle, move in and enjoy! (id:26049)
3610 - 385 Prince Of Wales Drive
Mississauga, Ontario
Soaring Above the City Welcome to PENTHOUSE Living in the Heart of Mississauga Experience breathtaking, unobstructed panoramic views** from this top-floor **1-bedroom +den** suite in one of Mississauga's most vibrant and connected neighborhoods. This **modern open-concept penthouse** offers upscale urban living just steps from **Square One Mall, Sheridan College, Celebration Square, the Living Arts Centre**, and more. Enjoy **resort-style amenities** including a 24-hour concierge, rooftop terrace with BBQ & Jacuzzi, rock-climbing wall, indoor/outdoor hot tubs, pool, gym, theatre room, and guest suites. Perfect for professionals, couples, or investors seeking luxury, lifestyle, and location all in one. (id:26049)
56 Viceroy Crescent
Brampton, Ontario
A gleaming neat & clean 3 Bedroom, 3 Baths Semi-Detached property with finished basement in prime location at Vankirk & Sandalwood area. Lush green backyard, premium huge pie Backyard, Hardwood floor on main, Spacious Bedrooms including massive master Bedroom, Pot Lights, Professionally finished Basement with pot lights, Backyard with pool size lot, Garden Shed, Huge Deck. Access to house from garage. Extended driveway. (id:26049)
16 Nautical Lane
Toronto, Ontario
Water View!! Rarely available!! Welcome to this Exclusive opportunity to own this Hidden Gem. An intimate set of only 8 units in an Executive Gated Community with water views and a walkability score of 83; blending refined living with a vibrant city lifestyle. This unit has been renovated to your comfort with top quality finishes through-out. Hardwood floors, Anderson Door systems on main floor, Furnace, AC, HWT, Roof, Insulation, Cabinetry, Murphy Bed, Blinds, Pot Lights, Closet organizers. Amazing square footage with a floor plan that is both warm and functional . Enjoy entertaining both indoors and outdoors with an open concept floor plan that easily accommodates a few or many guests. If you decide to go out for dinner there are many excellent restaurants within walking distance. Lake views from many rooms. Upgrades include: Roof and insulation (2020), Furnace (2020), A/C (2020), HWT (2021), Hardwood floors, stairs, Vinyl (Lower) 2020, Electrical, Pot lights (2020), Bathroom (2021), Paint, Wallpaper (2021), Closet organizers (2021), Main Floor Door Systems, and Front Door (2023/24), This home offers the perfect balance of contemporary luxury and urban lifestyle, all in one of Toronto's most connected and upcoming communities. (id:26049)
12 Huckleberry Square
Brampton, Ontario
Looking For An Affordable Detached In Brampton? This Is The Perfect Starter Home/Investment Property Centrally Located With Transit, Schools, Parks, Shopping & 410/407 A Stones Throw Away. Situated On A Quiet Cul De Sac, This Property Features 4 Bedrooms, 2 Full Washrooms, Open Concept Living/Dining, Hardwood Throughout, Upgraded Kitchen W/ Quartz Counters/Porcelain Floors/Ss Appliances, And The Kicker - No Neighbours Behind! (id:26049)
92 Ellwood Drive
Caledon, Ontario
Welcome to 92 Ellwood one of Bolton's most family friendly neighbourhoods. This charming home offers tranquility and privacy situated on a 78ft corner Lot, 2 + 2 bedrooms, cozy layout, addition in the back of house with a separate entrance leading to the basement. Walking distance to shops, restaurants, schools and parks. Great Starter Home!! (id:26049)
229 - 65 Bristol Road E
Mississauga, Ontario
This charming stacked townhouse offers 3 bedrooms, 1 bathroom, and approximately 950 sq. ft. of well-designed living space. Located in the desirable Hurontario neighborhood of Mississauga, this home combines comfort, style, and convenience. Updated kitchen with two breakfast bars, offering ample space for meal preparation and casual dining. A cozy den off the kitchen, perfect for a home office or reading nook.Easy-to-maintain laminate flooring throughout the living areas and bedrooms-no carpet! Situated in a well-connected neighborhood, this home is close to shopping, amenities, public transit, and major highways (403/401/407), with easy access to Square One. The community offers a range of amenities, including an outdoor pool and visitor parking. The area is also known for its parks, schools, and recreational facilities. Don't miss the opportunity to make this delightful condo townhouse your new home!! (id:26049)
318 Northwood Drive
Oakville, Ontario
Welcome to this 5 bedroom 3 Washroom detached home nestled on a premium ravine lot backing onto scenic forested trails, in the heart of Oakville's prestigious Glen Abbey neighbourhood. Built by Great Gulf, close to 3,500 square feet of Above Grade living space , this home offers a functional layout ideal for both family living and entertaining. An enclosed concrete patio in the front yard, a concrete open patio in the backyard, a wide pebble-stone walkway from the driveway to the front door and patio, and an oversized workshed with a skylight in the backyard.The main floor features a sunken living room with engineered hardwood flooring overlooking the landscaped front yard, a cozy family room with a wood fireplace, and a spacious breakfast area with walk-out to the private backyard perfect for morning coffee, outdoor dining, or simply relaxing with nature. A separate formal dining room provides an elegant space for hosting. Upstairs, youll find five generously sized bedrooms, including a spacious primary suite complete with a bay window, walk-in closet, and a 5-piece ensuite. The 5 th bedroom has a wood-burning fireplace and can be used as a second family room. This level offers the space and flexibility ideal for growing families or multi-generational living. This home is within walking distance to Abbey Lane Elementary School and Glen Abbey Golf Club. It is within 4 minutes driving distance to highway 403 and several outdoor shopping centres with major banks, a grocery store, clothing stores, hardware store, dental offices, health food stores, eateries, and more. The house has great potential but renovations are needed - it is a renovators dream with its unique and spacious layout. (id:26049)
1803 - 4065 Brickstone Mews
Mississauga, Ontario
Welcome to This Exceptional One-Bedroom Plus Den Condo, Ideally Located in the Vibrant Downtown Core of Mississauga. This Stylish and Modern Unit Offers a Spacious Open-Concept Living Area, Featuring Sleek Hardwood Flooring Throughout the Living Room and Den, Creating a Warm and Inviting Atmosphere. The Kitchen Is a Chefs Dream, Complete With Elegant Granite Countertops, Extended Cabinetry, and Ample Storage Space, Making Meal Preparation Both Functional and Enjoyable. The Condos Prime Location Puts You Within Walking Distance to All the Amenities You Could Need, Including Square One Shopping Mall, Sheridan College, Go Transit Station, YMCA, an Array of Restaurants, Theaters, and Grocery Stores Perfect For Those Seeking Convenience and a Dynamic Urban Lifestyle. Families Will Also Appreciate the Proximity to T.L. Kennedy Secondary School, Making This an Ideal Location for Those With Children. Whether You're Looking for a Bustling Urban Lifestyle or a Peaceful Retreat With Easy Access to Everything, This Condo Truly Has It All. Don't Miss Out on This Incredible Opportunity to Own in One of the Most Sought-After Areas in Mississauga! Building Amenities Include: Gym, Movie Theater, Guest Suites, BBQ Area, Party Room & More! (id:26049)
1707 - 10 Markbrook Lane N
Toronto, Ontario
Fantastic Location! Unobstructed North Exposure View Of The City. This Stunning 2 Bedrooms & 2 Full Baths Condo Is Close To Everything! Mins To 407, 400 & 427, Close To Shopping, Schools And TTC., Humber College, York University, and Pearson International Airport. Finch LRT ( due to open early 2024). Kitchen updated and Installed With Quartz Countertop. Laminate flooring, and Huge Windows Allow Lots Of Natural Light. Ensuite Laundry And Big Locker In Unit For Storage And Ensuite Laundry. Move In Ready! Great For Investors! Hydro+ Heat + Water + CAC Included In Maintenance. Lot Of Natural Sun Light! Tenant is moving out in 60 days. (id:26049)
5348 Longhorn Trail
Mississauga, Ontario
Georgian Built Home. STEP INSIDE THIS BEAUTIFUL RESIDENCE ON A VERY QUIET CUL DE SAC. CURB APPEAL WITH METICULOUS LANDSCAPE. THIS STUNNING 3 BEDROOM RESIDENCE BOASTS AN IMPRESSIVE 1890 SFT OF LIVING SPACE PLUS A PROFESSIONALLY FINISHED BASEMENT, MAKING IT A PERFECT HOME FOR LARGE FAMILIES. EAT IN KITCHEN EQUIPPED WITH STAINLESS STEEL APPLIANCES. THE KITCHEN HAS A FLOW TO THE OUTDOOR COVERED PATIO TO A BEAUTIFUL BACKYARD OASIS . 2 STAND ALONE SHEDS FOR PLENTY OF STORAGE SPACE. TREE LINED FOR PRIVACY. UPPER LEVEL 3 BEDROOM FEATURES PARQUET FLOORING THROUGHOUT. SPACIOUS PRIMARY BEDROOM WITH A PRIVATE 4- PIECE ENSUITE AND PLENTY OF CLOSET SPACE. LARGE WINDOWS THROUGHOUT TO PROVIDE AN ABUNDANCE OF NATURAL LIGHTENING* MAIN FLOOR INCLUDES SEPARATE LIVING AND DINING ROOM WITH A BARN STYLE DOOR FOR INTIMATE PRIVACY AND A SEPARATE FAMILY ROOM WITH A BUILT IN GAS FIREPLACE. MAIN FLOOR LAUNDRY ROOM WITH DIRECT ACCESS TO A DOUBLE CAR GARAGE. A MUST SEE!!! (id:26049)
1050 Caven Street
Mississauga, Ontario
Modern Built in (2015) Bungalow, In The Desirable Lakeview Community. Perfectly Positioned On A Quiet,Family-Friendly Cul-De-Sac! This Home Boasts 2+1 Spacious Bedrooms And 2+1 Modern Bathrooms. The Custom Modern Kitchen Features High-End Built-In Samsung Stainless Steel Appliances, Caesarstone Countertops, An Expansive Oversized Island With A Breakfast Bar, And Three GorgeousSkylights That Bring In An Abundance Of Natural Light. Premium Hardwood Flooring FlowsThroughout The Entire Home, High Ceilings In The Bsmt With a Walk-up to the backyard & An Oversized Crawl Space Ideal For Storage.State-of-the-Art Built-In Speaker System Step Outside To A Large, Fenced Yard With Mature Trees And A Beautiful Deck Ideal For Outdoor Relaxation. Just A Short Stroll To The Lake And The Charming Shops Of Lakeshores Boutique Village. Top-Rated Public And Catholic SchoolsNearby, With Convenient Transit Access Right At Your Doorstep. Fast And Easy Access To MajorHighways Perfect For Commuters! (id:26049)
617 Wettlaufer Terrace
Milton, Ontario
True Ravine Lot/ Must See, 125' Deep Irreg Forest Lot Nestled in Milton Scott Neighborhood. Enjoy the Privacy and Quiet/Breathtaking Views with Your Family in Spacious 5 Bedrooms and 5 Bathrooms, Beautiful 49' Heathwood Forest Model, Carpet Free, 9 Ceiling for Mail Floor. Open Concept From Office, Living Rm, Dinning, Roughly 5000 Sqft Of Living Space, 3627 Square Feet Plus With Fully Finished Basement Features 2nd Kitchen, 5th Bedroom, 5th Washroom, 2nd Family Room, 2nd Den, 2nd Office, and Ample Storage Room, New Air Conditioner (2023), Attic Insulation (2021), Animal Roof Enforcement, Blind, Patio, Fridge, Stove, Hood, Painting, and A Lot Upgrade.Extras: S/S Built-In Kitchen Appliances (Main & Basement), All Electrical Light Fixtures, All Window Coverings, Washer & Dryer. (id:26049)
15 Castlemore Drive
Brampton, Ontario
STUNNING - AMAZING - BEAUTIFUL HOME: Welcome to 15 Castlemore Drive in Desirable Peel Village Area of Brampton Location 50' x 100' Lot...Beautiful Highly Upgraded Home with Country Style Private Oasis in Backyard with Great Curb Appeal Features Bright & Spacious Living and Dining Area Combined Full of Natural Light Through Large Picture Window Overlooks to Very Beautiful Landscaped Front Yard...Modern Upgraded Chef Kitchen with Breakfast Island & Breakfast Bar with Quartz Counter Top...3+1 Generous Sized Bedrooms...2 Full Upgraded Washrooms...Primary Bedroom Walks Out to Beautiful Country Style Backyard with Stone Patio for Summer BBQ with Friends & Family...Above Ground Pool with Large Deck For Relaxing Summer Perfect for Outdoor Entertainment...Beautiful Manicured Garden Area with the Balance of Grass...Professionally Finished Basement with Huge Rec Room With Bedroom/Full Washroom Perfect for Indoor Entertainment or For Growing Family with Potential for In Law Suite with SEPARATE ENTRANCE Close to Schools, Parks, Public Transit, Go Station, Hwy 410/407 & Much More...Upgrades Include: Hardwood Fl (2 years); Pot Lights (5 Yrs); Kitchen (2022); Fridge (2022);Stove (2022); Dishwasher (2022); Crown Moulding/Trims/Baseboard (2 Yrs); Pool (5 Yrs)...Ready to Move in Beautiful Family Home with Lots of Potential... (id:26049)
508 - 3700 Kaneff Crescent
Mississauga, Ontario
Step into this stunning 2+1 corner unit condoa perfect blend of modern charm and sophistication! Freshly painted and upgraded with brand-new laminate flooring, this stylish home is move-in ready and waiting to impress. Plus, enjoy the convenience of a brand-new stainless steel refrigerator and dishwasher!The spacious den, offering breathtaking views of the iconic Absolute Towers, is ideal as a third bedroom or a versatile home officethe perfect space to work or unwind. Designed for effortless entertaining, the well-appointed kitchen features two entry/exit doors, making hosting a breeze!Nestled in a prime location, you're just moments from Square One Shopping Mall, Celebration Square, top-tier grocery stores, and transit. And with the Hurontario LRT coming soon, commuting will be seamless!This isn't just a homeit's an incredible opportunity and a smart investment! Indulge in first-class amenities, including a swimming pool, fully-equipped gym, relaxing sauna, vibrant party room, and 24-hour concierge service for ultimate peace of mind. Extras: Newly painted, new laminate flooring, NEW stainless steel refrigerator and dishwasher. Conveniently located near top-rated schools, parks, restaurants, community centers, Square One, and HWY 403! Don't miss out on this chance to elevate your lifestyle. Schedule your viewing today! (id:26049)
205 - 235 Sherway Gardens Road
Toronto, Ontario
Enjoy Living In This Beautifully Laid Out 580 Sq Ft And 9ft Ceiling Condo In Etobicoke Most Sought-After Area And Condo, One Sherway Condominiums. Unlike Most, This Condo Unit Offers A Functional Floor Plan, Allowing Space For A Full Sized Kitchen Space Separate From Living Area. Say Goodbye To Clutter-This One-Bedroom Comes Packed With Storage Space, 2 Closets In The Bedroom, An Extra Large Foyer Closet, A Large Laundry Closet And Storage Locker! Facing West, You Have Unobstructed Views Offering Lots of Sunlight Into Your Unit. Unlike Most Units In The Building, This Condo Boasts Soaring 9-foot Ceilings For An Added Sense Of Space. Situated In A Prestigious Neighbourhood, Steps Away From The Highly Sophisticated Sherway Gardens Mall, Transit And 400 Series Highway Access, This Condo Promises A Lifestyle of Convenience And Modern Luxury. This Is Your Opportunity To Secure A Stunning Condo With OUTSTANDING VALUE! (id:26049)
1378 Sweetbirch Court
Mississauga, Ontario
Discover the ideal family home on a quiet, family-friendly cul-de-sac where comfort, space, and convenience come together. Featuring 4 generously sized bedrooms and an oversized private backyard, this home offers all the space you need for both everyday living and special gatherings. Set on a premium, private lot with no neighbours behind, the backyard is lined with mature trees that fill in beautifully during the warmer months creating a peaceful, secluded retreat for relaxing or entertaining. Perfectly situated for busy families and commuters alike, you'll be just minutes from the GO Train Station, major highways, top-rated schools, transit options, shops, and restaurants. Whether you're heading into the city or staying local, everything you need is close at hand. This home truly checks all the boxes for growing families looking for space, privacy, and convenience, all in a welcoming community setting (id:26049)
19 - 61 Ardglen Drive
Brampton, Ontario
Explore this bright and spacious end-unit townhome featuring 3+1 bedrooms. Situated in a family-friendly neighbourhood, it presentsan excellent opportunity for first-time homebuyers, investors, or those looking to downsize, complete with low condo fees andconvenient parking right in front of the unit. The main floor boasts an open-concept layout that includes a sunken living room,kitchen, and dining area. The upper floor comprises three generously sized bedrooms and a full bathroom, while the finishedbasement offers a fourth bedroom along with ample storage space. Enjoy the benefits of a private fenced front yard and a cozyenclosed sunroom, perfect for enjoying your morning coffee. Ideally located to shopping centers, schools, and parks are all withinwalking distance, with public transit just minutes away and easy access to major highways 410, 401, and 407. (id:26049)
3326 Homark Drive
Mississauga, Ontario
You will fall in love with this stunning 5-level backsplit Semi-detached home located in one of the most sought after neighbourghoods of Applewood. Fronting North, clean 5 bedroom, 3 bathrooms, 3 entrances, situated near top rated schools, close to park, minutes to highway, shopping and other amenities, Attached garage with 1 parking spot, total 4 parkings, includes 2 fridges, 2 stoves, 2 washers, 2 dryers & 1 dishwasher. The upper level features 1 kitchen, living room and dinning room, 4 spacious bedrooms and 1-4 Pc washroom and 1-3 Pc washrooms. The lower basement level features separate entrance, 1 kitchen, 1 bedroom and a family room and 1-4 Pc washroom. Big fully fenced backyard with deck and a garden shed. Basement can be used as in-law suite. (id:26049)
652 Lott Crescent
Milton, Ontario
Welcome to 652 Lott Crescent nestled in the heart of the highly sought-after Coates neighbourhood. Income generating property in vibrant, family-friendly community offers it all: scenic parks, walking trails, great schools, charming shops, and effortless access to highways and transit. Set on a quiet, low-traffic street, this spacious, sun-filled 4-bedroom home offers the perfect blend of style, comfort, and function. Kids can walk to Tiger Jeet Singh Public School From the inviting oversized front porch to the thoughtfully designed interior, this home has everything you are looking for. The open-concept main floor features soaring 9-ft ceilings, rich hardwood floors, oak staircase with elegant pickets, and an abundance of natural light. The generous family room flows into a bright eat-in kitchen, complete with tall upper cabinets, stainless steel appliances, pot drawers, and a walkout for easy BBQ access. Upstairs, the primary retreat easily fits a king-sized bed, offers a cozy sitting area (perfect for a home office), a walk-in closet, and a luxurious 4-piece ensuite with soaker tub and separate shower. The newly renovated, professionally finished basement is the ultimate flex space Income generating property($1300 per month): Possession both with Tenant and vacant options are available.This is more than just a house its a place to call home. (id:26049)
2607-2609 Keele Street E
Toronto, Ontario
Great Investment for 2 triplexes with 2 private driveways *Re-Development Or Live in & Rent** 3x3 Bedrooms, 3x2 Bedrooms are about same sizes. 8 Separate meters, Newer Roof, Long Term Tenants. Close To 401 & TTC * other Amenities. VTB may be available. (id:26049)
20 Valleo Street
Georgina, Ontario
Welcome To This Stunning, Elegant Home In Treasure Hill, Offering The Perfect Blend Of Luxury, Comfort, And Spacious Living. 2,896 Sq. Ft. Of Beautifully Designed Living Space, This Home Is Sure To Impress. Main Floor: The Main Level Boasts Exquisite Hardwood Floors Throughout The Family And Dining Rooms, Contributing To A Warm And Inviting Atmosphere. The Bright And Open Layout Features A Formal Living Room And Dining Room, Ideal For Hosting Guests. The Modern, Eat-In Kitchen Is A Chef's Dream, Complete With An Oversized Island, Quartz Countertops, Built-In Appliances, And An Abundance Of Cabinet Space. Enjoy Easy Access To The Deck From The Kitchen, Perfect For Outdoor Dining And Relaxation. The Cozy Family Room, Complete With A Gas Fireplace And Large Windows, Provides A Comfortable Space For Entertainment And Family Gatherings. Upper Level: Upstairs, The Massive Primary Bedroom Offers A Luxurious Retreat With A 5-Piece Ensuite Bathroom, Large Windows That Fill The Room With Natural Light, And A Spacious Walk-In Closet. The Additional Three Generously-Sized Bedrooms Each Feature Their Walk-In Closets And Windows, Ensuring Ample Space And Privacy For Everyone In The Family. Prime Location: This Home Is Ideally Located Close To A Variety Of Amenities, Schools, And More, Making It The Perfect Place For Families And Professionals Alike. (id:26049)
233 Cornell Park Avenue
Markham, Ontario
Nestled in the highly sought-after Cornell community, this exceptional detached corner lot home offers the perfect blend of comfort, style, and convenience featuring 4+2 generously sized bedrooms, and 4 parking spaces. From the impressive double door entry to the bright and airy interior with large windows that flood the home with natural light, every detail has been thoughtfully designed. Enjoy a spacious kitchen with a breakfast area and walk-out to a private Backyard, a cozy family room with a gas fireplace, plus a playroom and study room ideal for todays lifestyle. With a second-floor balcony and a double garage, this home truly has it all just minutes from Stouffville Hospital, golf courses, shopping plazas, medical centers, Highway 407, and every amenity your family could need. (id:26049)
238 - 540 Bur Oak Avenue
Markham, Ontario
Bright and Spacious One Bedroom and One Den Condo, Located In High Demand Berczy Community. 595 Sqf + 58 Sqf Balcony 9 Feet Ceiling. Great Layout, Kitchen With Breakfast Bar. Great Amenities Include Rooftop Terrance With Lounge & Bbq Area. Party Room and Fitness Room. Close To Freshco, Restaurants, Markville Shopping Centre, Mt.Joy Go Station. Top Ranking Schools: Stonebridge P.S. and Pierre Trudeau S.S. (id:26049)

