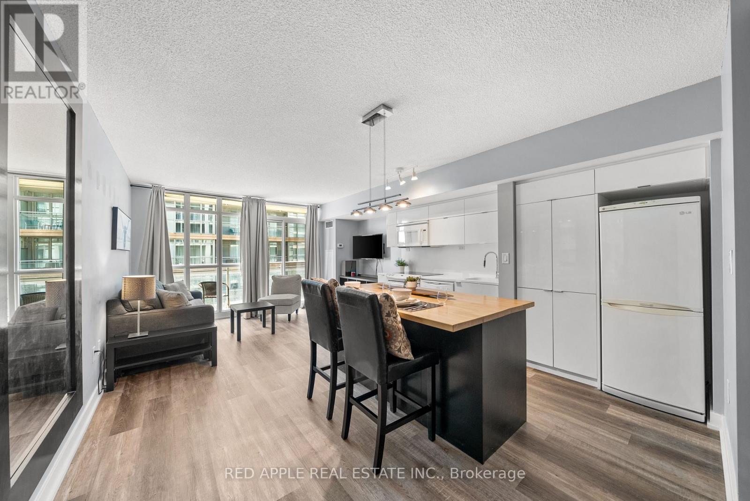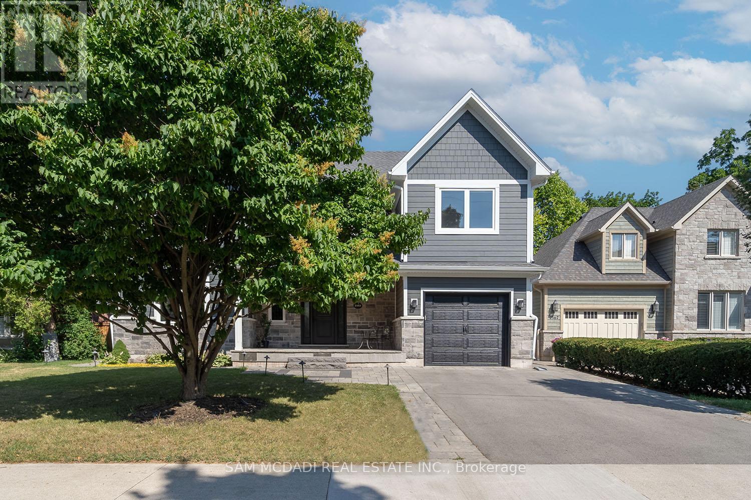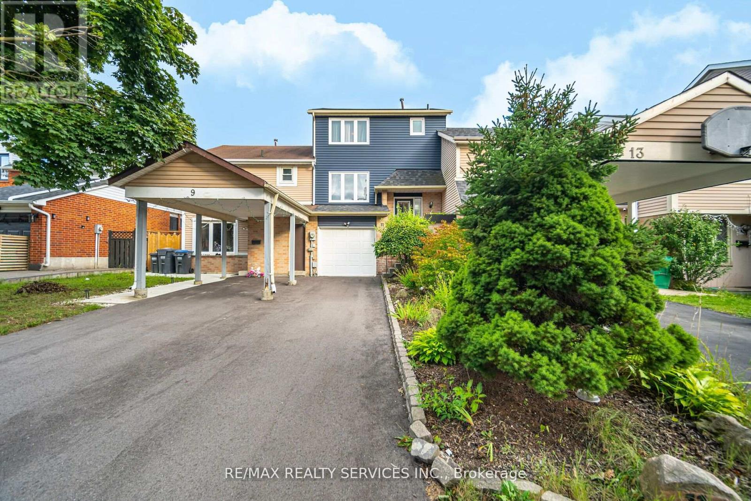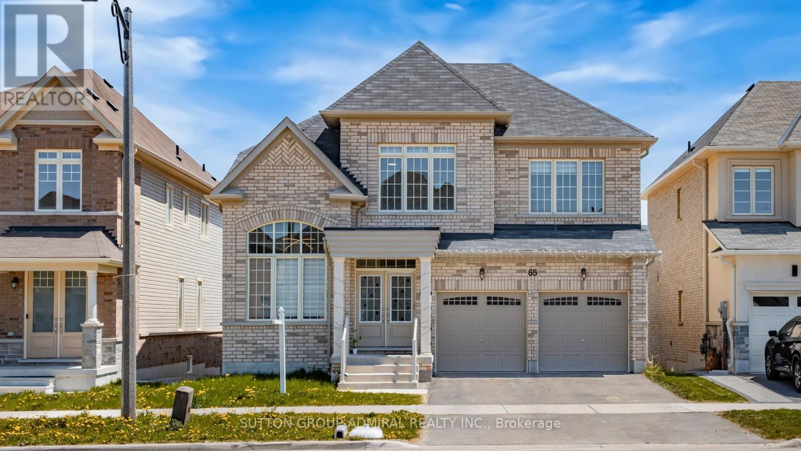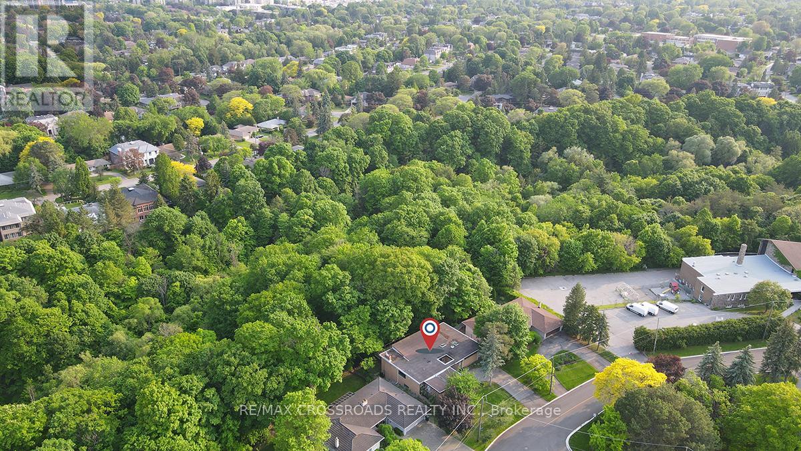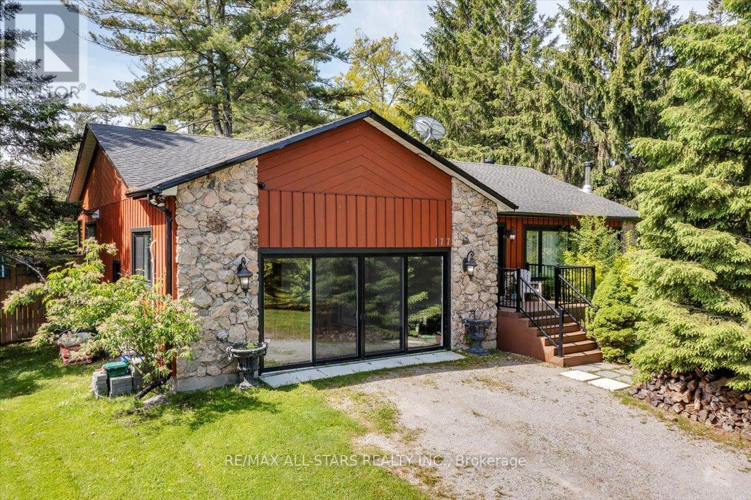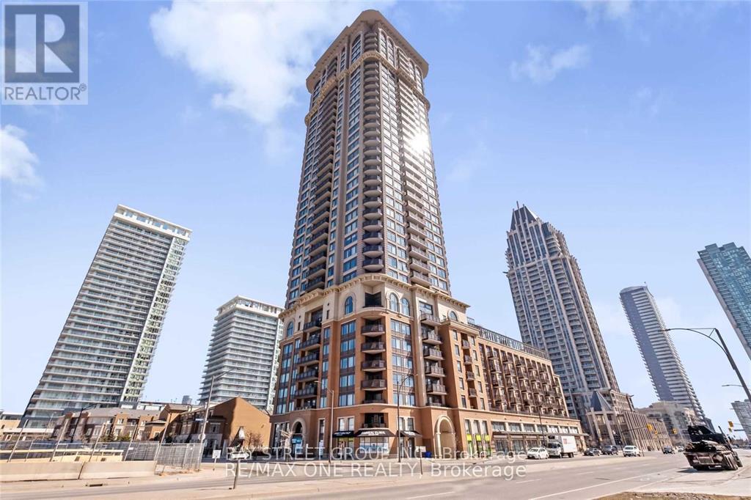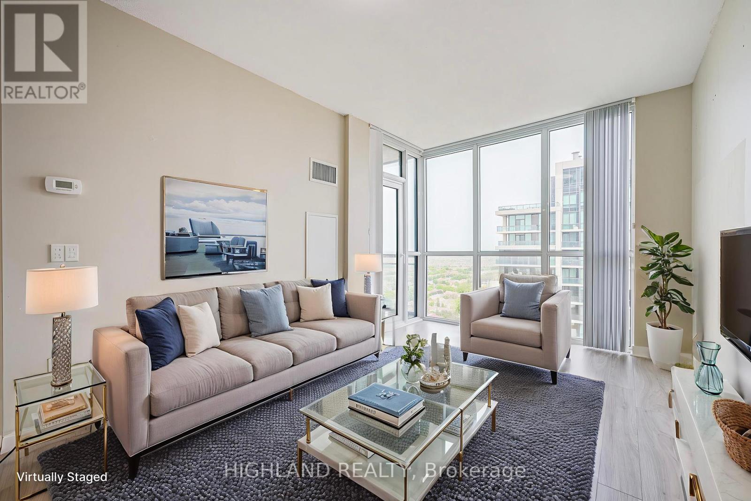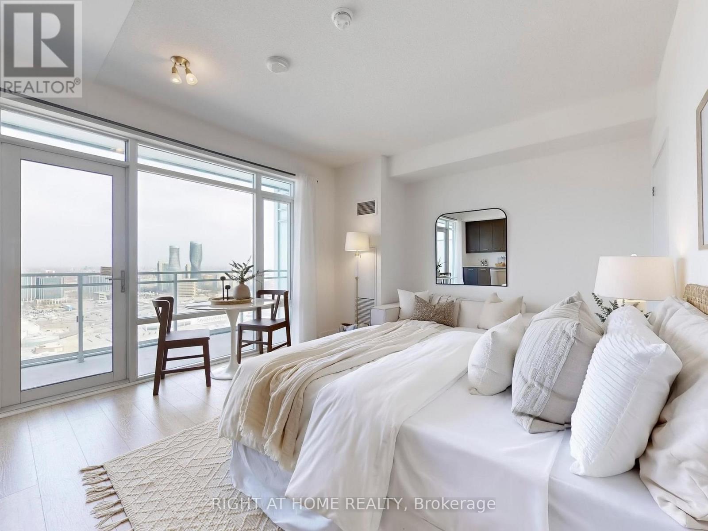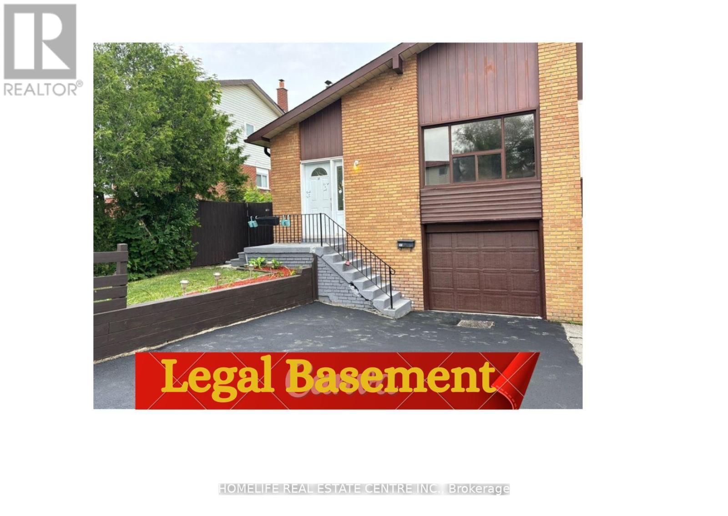530 - 21 Iceboat Terrace
Toronto, Ontario
Convenient downtown living is epitomized in this spacious luxury unit. Steps away from the TTC, groceries, Harbourfront, a Jays game, or an afternoon sunbathing in the Canoe Landing park. The Parade Club offers top quality amenities including a pool, gym, yoga studio, pet spa, private theatre, sauna, and hot tub. With seamless access to the Gardiner and DVP the entire city is at your fingertips. Don't fret about finding a parking spot when you arrive home, the underground parking space is owned. This unit gives you access to Toronto's coveted lifestyle, while providing a peaceful home in the heart of the city. 24hr concierge, ensuite laundry. (id:26049)
64 Eaglewood Boulevard
Mississauga, Ontario
Located in the sought-after community of Mineola, this delightful 2 + 1 bedroom home, built in 1929, is surrounded by mature trees and custom-built luxury homes. Close to schools, parks, Port Credit Harbour Marina, restaurants, shopping, and Lake Ontario. Steps from the Port Credit GO Station and future Hurontario LRT Line. Easy access to major highways with a 25-minute drive to downtown Toronto. The home, being sold as-is, features an extra kitchen, bedroom and living space in the basement with a separate entrance. Enjoy a beautiful backyard with a raised deck off the main kitchen. Nearby, you'll find Rattray Marsh Conservation Area and Jack Darling Memorial Park. Experience the best of Port Credit and Mineola living -- schedule a viewing today! (id:26049)
2163 Deyncourt Drive
Burlington, Ontario
Welcome to this beautifully crafted custom home, built in 2018 and located in the heart of one of Burlington's most sought-after neighbourhoods. Thoughtfully designed with quality finishes and timeless appeal, The main floor is bright and welcoming, featuring soaring cathedral ceilings that create a dramatic open-to-above living area flooded with natural light. A striking fireplace anchors the space, while the open-concept layout flows seamlessly into the dining and kitchen areas perfect for everyday living and entertaining. A dedicated home office on the main level makes working from home a breeze, and multiple walkouts provide easy access to the private, fully landscaped backyard. Upstairs, the primary suite is a true retreat, complete with a cozy fireplace, walk-in closet, and a spa-inspired ensuite featuring heated floors and a luxurious steam shower. Two additional bedrooms offer comfortable space for family, while the full lower level expands your living area with a large games/media room and a fourth bedroom ideal for guests, teens, or in-laws. Step outside to your private backyard oasis. Enjoy year-round relaxation in the hot tub, surrounded by mature landscaping and maintained effortlessly with a full irrigation system. Whether you're hosting friends or unwinding after a long day, this outdoor space offers the perfect setting. Additional features include hardwood flooring throughout, designer finishes, and plenty of storage. All of this is located just minutes from Burlington's vibrant downtown core, the lakefront, top-rated restaurants, great shopping, schools, parks, and trails. Commuters will love the easy access to highways and the GO Train station. This is more than just a home its a lifestyle. Don't miss your opportunity to own a one-of-a-kind property in a prime location. (id:26049)
2260 Oneida Crescent
Mississauga, Ontario
Spacious Bungalow on an oversized lot in prime neighborhood! Credit Valley Golf and Country Club. Nestled among Muti Million-dollar estate homes! 3 Bedrooms and 3 baths on main floor with an unfinished walk out basement. Master Bedroom 4pc ensuite bath. Main floor family room open concept with fireplace. Sunken Dining Room. Living Room walkout to deck/backyard. Hardwood floors throughout. Spacious eat in kitchen with walk out to deck/backyard. Entry to home from garage. Rough in ready in basement for 2 bathrooms and kitchen. 2 car garage. Main floor 2,796 sq ft. Renovate or build your dream home on a 107 ft lot frontage x 203 deep (Irregular lot) (id:26049)
11 Courtleigh Square
Brampton, Ontario
Well maintained three Bedroom Family Home with finished walk-out basement is move in ready. It Features Bright and spacious Living Room with Hardwood floors, Pot lights and front Picture window; Separate Dining Room also with Hardwood floors, updated Kitchen with built-in Dishwasher B/I Microwave, Fridge, stove and pot lights. There are three good size bedrooms on the upper level and a Large finished Rec. Room in the Basement with walk-out to patio and private Treed backyard and with an inside access from the garage. This beauty is conveniently located in a family friendly Neighborhood of Heart Lake East, Near Schools, Parks, Shopping, Public Transit and with an easy access to Hwy 410 & 407. *****Show & Sell**Offers Any Time***** (id:26049)
39 - 26 Clermiston Crescent W
Brampton, Ontario
Treat Yourself to this 2 Bedroom+ Large Den, Sun Filled, 1898 Sqft, Detached Home with inside Access to 2 Car Garage & Stunning Contemporary Finishes. 17' Ceiling Entryway which leads into this beautiful home with a massive unfinished Basement awaiting your personal touch. A custom Designed kitchen with huge island 7 two years new Appliances open to a Living area with Soaring Cathedral Ceilings and B/I Gas fireplace. A spacious Main Floor Primary Bedroom with W/I Closet 7 Ensuite. A sitting/Family Room, 2nd Bedroom & Bath with Tub is upstairs ready to welcome you. A Huge Front Porch & Back Patio for BBQ,s await your enjoyment. Located in the Exclusive &Gated, Master Planned Community of Rosedale Village. With a low Maintenance Fee, Residents can enjoy worry free, resort Style Living with Lawn and Snow Care, Access to a Club House W/Indoor Pool, Exercise Room, Tennis and Pickle Ball Courts, Auditorium, Sauna Fantastic Lounge, A private 9 Hole Golf Course and So much more. (id:26049)
69 Haynes Avenue
Toronto, Ontario
Great Location! This stunning 5-bedroom, 7-bath home boasts 2 kitchens and an exceptional layout. The main floor features a walk-out to the backyard, perfect for outdoor living and entertaining. Additionally, the finished basement offers a private entrance along with a full kitchen, making it an ideal space for guests or extended family. Conveniently located just a short distance to York University, TTC, supermarkets, restaurants, and much more, this property offers both comfort and accessibility in one impressive package. Don't miss out on this exceptional opportunity! (id:26049)
668 Jane Street
Toronto, Ontario
A fantastic investment opportunity or multi-family home in the heart of Toronto's vibrant west end. Rare & unique property that offers 2 kitchens, 3 bathrooms and a large detached garage. Versatile property and is perfect for multi-generational living with an incredible potential for investors or renovators looking to generate an excellent rental income stream. Minutes to Bloor West Village, The Junction, The Stockyards Mall, TTC, Jane Station, schools, parks, golf, shopping, restaurants, etc. Zoned for residential multiple (RM). Please refer to City of Toronto for full list of permitted uses. (id:26049)
7125 Minotola Avenue
Mississauga, Ontario
50x125 Large Lot!! Malton's Best Location!!Surrounded By Multi-Million Custom Built Houses, Detached Home With Huge Potential For First-Time Buyer Investment, 3 Bedroom, 3 Bathroom Home With Basement Apartment, Close To All The Amenities **EXTRAS** 2 Fridges, 2 Stoves, Washer & Dryer, Close To Major Highways, Walking Distance To Mall (id:26049)
313 Wallenberg Crescent
Mississauga, Ontario
Spacious Detached Home with Separate legal Basement Apartment in Prime Mississauga Location! Great Business Rental Income well-maintained detached home offering 5+2 bedrooms, 3 bathrooms, and a separate entrance to legal basement apartment perfect for large families or investors looking for rental income potential. This spacious home features a bright with plenty of room for family living. The main floor boasts a large living and dining area, and four generously sized bedrooms, including a master with an ensuite bathroom.The fully finished legal basement apartment with its own separate entrance includes 2 additional bedrooms, a full kitchen, and a spacious living area, providing an excellent opportunity for additional rental income or extended family living. This is a must-see home, whether you are looking for more space for your family or an investment opportunity with income potential. Don't miss out on this rare find! **EXTRAS** This home is ideal for multi-generational living or someone looking for a property with excellent rental potential. Don't miss the chance to own this spacious and versatile home in a sought-after neighbourhood! (id:26049)
121 - 339 Rathburn Road W
Mississauga, Ontario
Stunning Almost New And Renovated One of the Largest Unit Luxury Living Condo In The Heart Of Mississauga, Steps to Square One Shopping Centre And Bus Station, Upgraded Stainless Steel Appliances, No Carpet With Upgraded Flooring, Master Bedroom Upgraded Bathroom, Modern Kitchen Cabinets, Quartz Countertops, Custom Mirror Door Closets, Great Location! A Must See! **EXTRAS** Stainless Steel Appliances: Fridge, Stove, Dishwasher, Microwave, Washer/Dryer, All Elf's, All Window Coverings. (id:26049)
67 Marlene Johnston Drive
East Gwillimbury, Ontario
This beautifully designed 4-bedroom, 4-bathroom detached home offers an impressive layout with 10-foot ceilings on the main floor and 9-foot ceilings on the second level, creating a bright and airy atmosphere throughout. Situated on a wide lot with excellent frontage with no sidewalk to the ideal north-south orientation and oversized windows that invite abundant natural light into every room. Enjoy the perfect balance of contemporary style and functional living space. Conveniently located just minutes to Hwy 404, GO Station, schools, parks, shopping plazas, and all essential amenities. A must-see for families seeking comfort, style, and convenience! (id:26049)
267 Bilbrough Street E
Aurora, Ontario
Rare find ! Pride of ownership !Nestled in the sought-after Bayview Northeast community, thisturn key 4-bedroom detached home offers a perfect blend of comfort and functionality. The spacious layout features a large kitchen with an eat-in breakfast area and 9-foot ceilings,creating an open and inviting atmosphere. Generously sized 4 bedrooms ,his/her closets,renovated ensuite with frameless glass shower. The finished walk-out basement apartment with newly renovated bathroom provides additional living space, potential income source .umerous recent upgrades enhance both comfort and peace of mind: 2024: Brand new furnace; 2023: Basement bathroom renovation; 2022: New air conditioner; 2020: New roof, washer & dryer , DW. Enjoy the convenience of a double-car garage and a location that's close to top-rated schools,parks, shopping centers, and major highways. This home is a true gem in a family-friendly neighborhood.Don't miss the opportunity to make this exceptional property your new home! (id:26049)
65 Strathgreen Lane
Georgina, Ontario
Welcome to heavily upgraded detached house in Simcoe Landing! This spacious 4-bedroom + loft home features nearly every builder upgrade: custom extended kitchen island, exsotic natural stone countertops, Mayfair Zebrino porcelain tiles, upgraded maple cabinetry, garburator, and hardwood throughout the main floor and upper hallway. The primary suite offers dual walk-ins and a spa-like ensuite. Bedroom 4 has its own ensuite; Bedrooms 2 & 3 share a semi-ensuite. The fully finished basement adds 2 bedrooms and extra living space perfect for extended family. Extras include a gas fireplace with wall-mounted TV setup, 3-ton A/C, Lennox Pure Air system, steam humidifier, garburator, and smart lighting rough-ins. Located on a quiet street just minutes from parks, schools, the lake, the new MURC (with gym, pool, and library), and The ROC with year-round outdoor activities. (id:26049)
112 Gable Avenue
Markham, Ontario
Sun Filled Bright Well Maintained Detached Home Located In High Rank School Zone In Bercy Village. 9 Ft Ceilings Main, Hardwood Flr W/Iron Picket Oak Stair. Upgrd Quartz Countertop In Kitchen&Bathroom. Cozy Family Rm Easy Convert To Large Br W/Balcony. Spacious Master Ensuite W/Walk Out Balcony. Finished Bsmt To Enjoy Family Fun Times...Walk Distance To Pierre Elliot Trudeau Hs & Castlemore P.S., Berczy Park. Close To Community Centre, Shoppings/404/Go... > Very Motivated Seller! (id:26049)
53 Forest Grove Drive
Toronto, Ontario
*Rarely Offered - Welcome to this one-of-a-kind Renovated Bungalow Nestled on a Ravine Lot in a quiet, family-friendly court Bayview Village* Offering Over 5500 of Luxury Living Space (Approx 0.5 Acre Lot Size)* Stunning Home Backing on Ravine - Offering the Feel of a serene Green Cottage Right In the City* Features Two Spacious Decks W/Breath-taking Unobstructed View of Lush Greenery* An Exceptional Family Room W/a Cozy Fireplace and Large Window Framing Stunning Green Views* Updated Kitchen Yr 2017 / Deck Yr 2017 / Renovated bathrooms / HVAC Yr 2017* Brand New Kit Cabinets In Bsmt* Four Bright and Spacious Bedrooms* Tastefully Upgraded Bathrooms W/quality Materials & Redesigned for Functionality & Daily Comfort* Floor To Ceiling Windows Create An Inviting Retreat - Filling the Space W/Natural Light and Showcasing Green Views All year Round* Fully Finished Bsmt W/Bedrooms and Bathrooms and New Kit Cabinets, Walking out to a Spacious Deck Offering Plenty of Privacy* Oversized Garage and Driveway Can park Up to 10 Cars* Great School Zone** Feel Like Muskoka In The City** (id:26049)
177 Hedge Road
Georgina, Ontario
Welcome to a rare opportunity in one of Georginas most coveted areaswhere nature, tranquility, and modern comfort converge on a stunning, tree-lined property. Tucked away among mature foliage this remarkable home offers a peaceful retreat just moments from town conveniences. From the moment you step into the home, youll notice the refined attention to detail with thoughtful renovations from top to bottom. The sunlit living room boasts soaring 9 ceilings, elegant crown molding, large windows overlooking the front yard, and exquisite engineered scraped hardwood floors. The gourmet eat-in kitchen is an entertainers dream, complete with quartz waterfall countertops and backsplash, stainless steel appliances, a striking custom copper hood fan, and extensive custom cabinetry. A sliding door leads you to a serene, covered outdoor living space, where you can enjoy morning coffee or evening gatherings surrounded by nature. The spacious family and dining room features 11' ceilings, an electric fireplace, ductless split heating and air system, and 16' sliding doors offering seamless access to the outdoors. Retreat to the tranquil primary suite with private deck access and a luxurious spa-inspired ensuite adorned with custom tiles and a rainfall shower. Additional bedrooms are thoughtfully appointed with stylish finishes. The fully finished lower level extends your living space with a warm rec room featuring a wood stove, a wet bar, two additional bedrooms, a full bath, and laundry room equipped with top-tier water systems and storage. Step outside to a backyard oasis complete privacy, tall mature trees, multiple sitting areas, a firepit, and a spacious entertaining deck make this property a true sanctuary. Best of all, with a Private Member's Beach just steps away, you can enjoy evening sunsets of Sparkling Lake Simcoe. This home is not just a place to live, its a lifestyle. Come experience this exceptional retreat in Georgina. (id:26049)
3312 - 3 Gloucester Street
Toronto, Ontario
Stunning one bedroom plus den high-level suite in The Gloucester On Yonge-luxury at its best, excellent location. West facing open balcony with spectacular view overlooking downtown core & CN Tower. Floor to ceiling windows, laminate flooring throughout, open concept living/dining/kitchen area, integrated appliances, lots of cabinet. Den can be served as a bedroom. Building amenities include outdoor pool, meeting/party room, theater, gym, concierge, visitor parking & more. Direct access to Subway! Walking distance to Bloor-Yorkville, U of T, Yonge-Dundas Square & Eaton Centre, Loblaws, gourmet restaurants. Buyer needs to assume tenant for 1 year lease starting from Aug 01, 2025. (id:26049)
1807 - 385 Prince Of Wales Drive
Mississauga, Ontario
Gorgeous Home In The Heart Of Square One Area ***Newly Renovated*** Unobstructed Stunning South View With Large & Open Balcony. Bright & Spacious 1 Bedroom + Study Layout! Visitor Parking, 24 Hrs Security, Exceptional Amenities Include Indoor Pool, Media Lounge, Rock Climbing, Fitness Centre, Home Theater, Bbq, Virtual Golf & More. Steps To Sheridan College, Square One Mall, Transit, Living Art Centre, Cineplex, Library, Ymca And City Hall. Minutes To Hwys. (id:26049)
2608 - 3975 Grand Park Drive
Mississauga, Ontario
Rare Split 2Bed+Den | 2Bath | Pinnacle Grand Park 2 | Mississauga City CentreExperience luxury living in this rarely offered, intelligently designed 2-bedroom + den, 2-bath suite at the iconic Pinnacle Grand Park 2, renowned for its refined elegance and superior finishes.This sun-drenched corner unit features floor-to-ceiling windows and a desirable split-bedroom layout, offering both privacy and comfort.Spacious primary bedroom includes a walk-in closet and a full 4-piece ensuite.Second bedroom overlooks the balcony perfect as a guest room or home office.A separate enclosed den with double closets offers ideal space for a study or nursery. The modern chefs kitchen boasts stainless steel appliances, granite countertops, and a sleek open-concept design perfect for entertaining. Located in the heart of Mississauga City Centre, steps from Square One, transit, restaurants, and more. World Class Amenities Incl Indoor Salt Water Pool&Sauna, Party Room, 24/7 Security & Ev Charging Stations. Lots Of Free Visitor Parking. Steps To Square One, Living Arts Center, Celebration Square, Endless Restaurants, Etc. (id:26049)
2601 - 360 Square One Drive
Mississauga, Ontario
Meticulously Renovated Bachelor Suite With High Ceiling Available For Sale At The Limelight Condos In Mississauga's City Centre. Spacious And Functioning Floor Plan with Large Floor to Ceiling Windows Welcome Natural Lights Throughout The Day. Large Open Balcony (86 sq.ft.) With Unobstructed City Views. Full Sized Stainless Steel Appliances With Modern Granite Counters, Backsplash For Home Cooking. Lots Of Closets and Storage Spaces Throughout The Property (Enterance, Next to Washer/Dryer, and Living Room). Upgrades: New Laminate Flooring, Ceiling Light Fixtures and Faucets! Great Amenities Include Concierge, Party Room, Media Room, Gym, Full Size Basketball Court, and More. Literally Steps to Square One Shopping Mall, Highway 403 & 401, Sheridan College, Cinema, Restaurants and More. This Is The Best Location In Mississauga. 1 Underground Parking Spot and 1 Locker Included. (id:26049)
37 Newlyn Crescent
Brampton, Ontario
Custom-designed & fully renovated from top to bottom! This stunning home features 3 self-contained units, each with its own private entrance & modern kitchen perfect for big families, investors, or multi-generational living. The main unit offers a white & gold gourmet kitchen, cozy fireplace, and accent walls in every bedroom. The middle unit has a double-door rear entrance. The legal 2-bedroom basement apartment is finished to the same high standard, offering excellent rental potential. Enjoy all brand new appliances, spa-inspired bathrooms, pot lights, and waterproof laminate flooring throughout. Backyard opens directly to a park , no house behind! School just 3 minutes walk away. Prime central location close to all amenities. Must See! (id:26049)
143 Arianna Crescent W
Vaughan, Ontario
Rare Opportunity in Prestigious Upper Thornhill Woods! Welcome to 143 Arianna Crescent, a stunning, fully freehold modern luxury townhouse with EV charging, with no maintenance fees or POTL. This spacious and functional home boasts 10-foot smooth ceilings on the main floor and 9-foot ceilings on both upper and lower levels, filling every corner with natural light and an airy atmosphere, plus potlights thru out all 3 floors, featuring upgraded staircases with iron railings, custom curtains throughout, and an open-concept main floor that walks out to a balcony with great open view backyard. The chefs kitchen is equipped with stainless steel appliances, quartz countertops, extra-large island, elegant backsplash, and modern dining light fixtures.The primary bedroom offers his & hers walk-in closets and 5 piece ensuite bathroom. 2nd bedroom offer direct access to bathroom, perfect for guests or family. A bright lower-level family room with powder room, direct garage access, and a walk-out to the backyard complete the space. Located minutes to schools, including Nellie McClung Public School and Stephen Lewis Secondary School. Plus parks, GO Transit, community centres, restaurants, shops, banks, and more. Move-in ready luxury in one of Vaughans most sought-after communities! (id:26049)
323 - 25 Greenview Avenue
Toronto, Ontario
Welcome to Meridian by Tridel in the heart of Yonge/Finch, where convenience meets lifestyle! Featuring a functional layout with one bedroom plus den and a full bath, this unit is designed to maximize comfort and utility. Den Big Enough To Be 2nd Bedroom with a door. Beautifully Kept Unit, Walkout To Terrace, Hood Fan/Microwave (2024). Unit boasts a low maintenance fee with Water, Heating, Air Conditioning, and Building Insurance Included. Premium amenities include 24-hour Concierge, a swimming pool, gym, billiard room, party room, library, and an outdoor terrace. This condo also includes 1 parking space and 1 locker, making it perfect for professionals, couples, or investors seeking prime urban living experience. Located just steps from the Finch Subway Station, this home offers seamless transit access and is surrounded by an abundance of restaurants, cafes, and shopping options. Dont miss your chance to own this gem in one of the most desirable locations in the city! Unit was just professional cleaned and ready to be moved in and enjoy! (id:26049)

