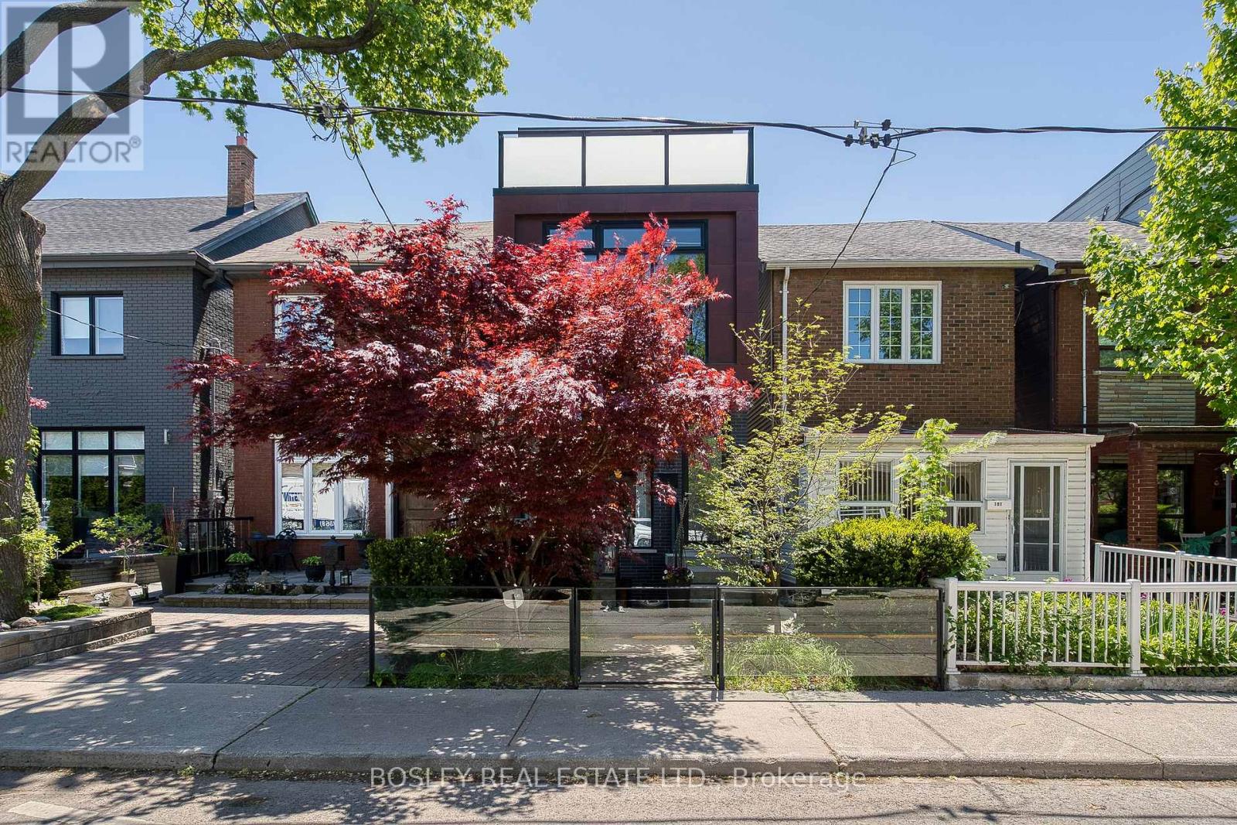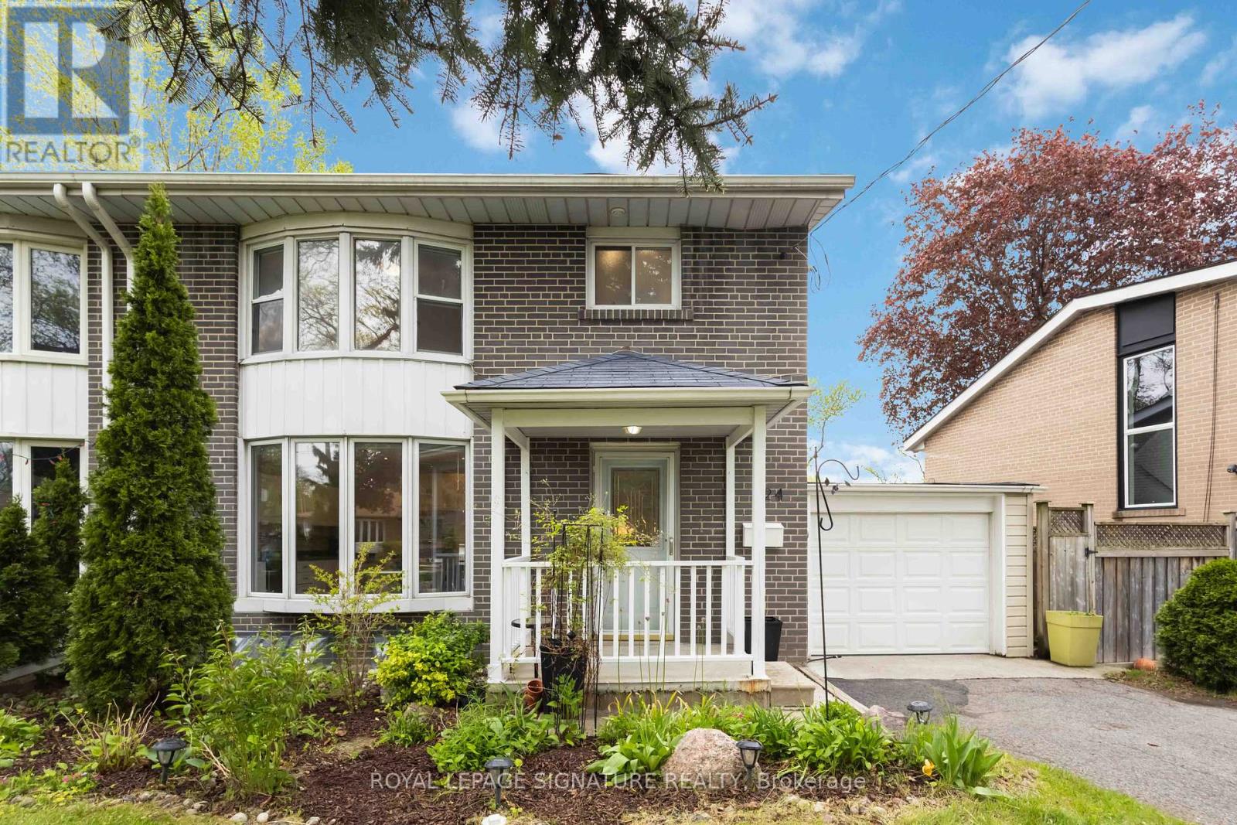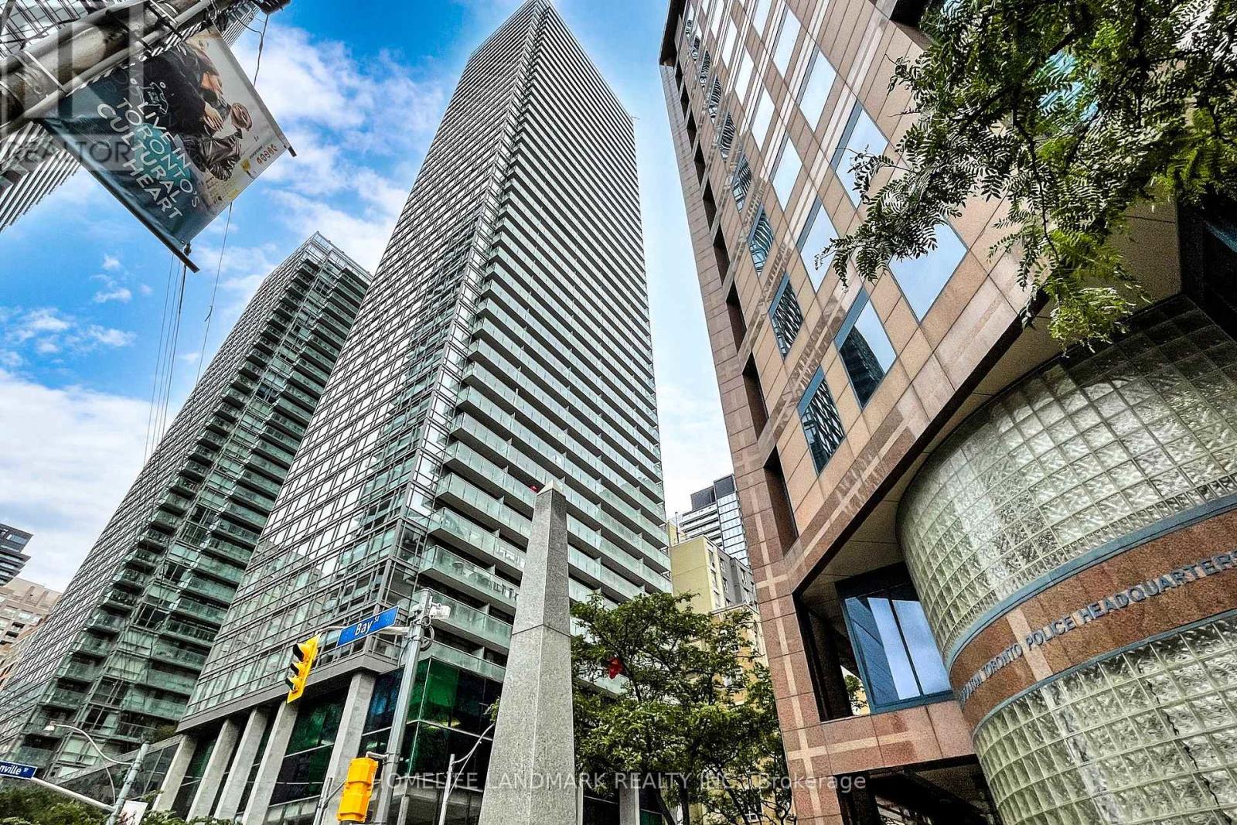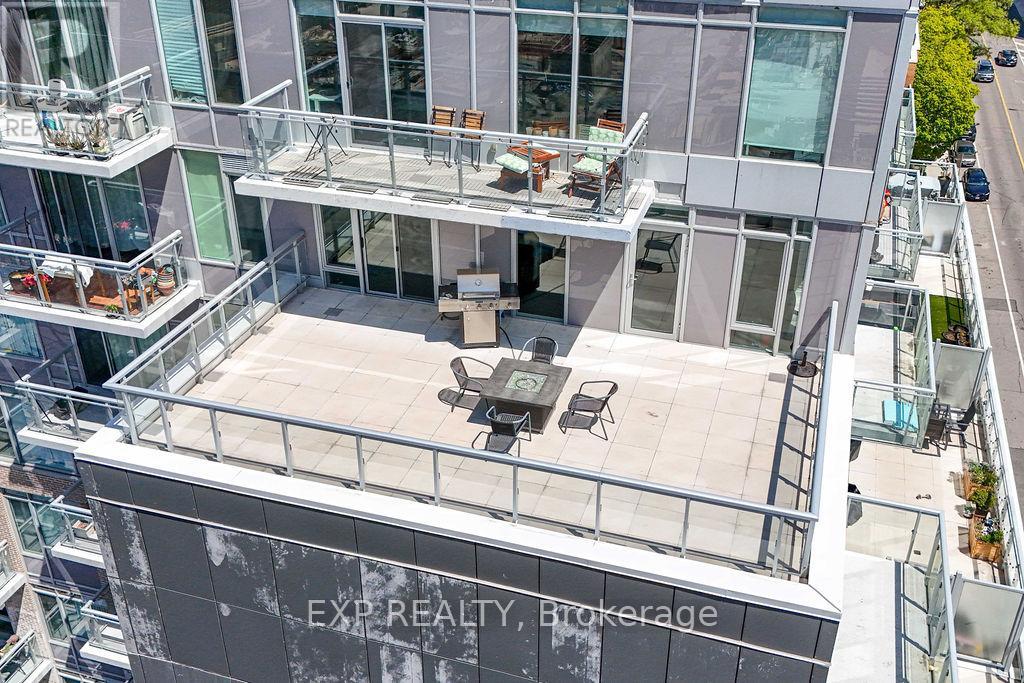427 Lauder Avenue
Toronto, Ontario
Investment Gem or Multi-Generational Haven! Detached 3 Units + Garden Suite in Prime Location! Welcome to this exceptional detached property featuring three self-contained units PLUS a beautifully designed Garden Suite! Currently offering vacant possession of the first and second floors, as well as the garden suite (basement vacating soon), this is an incredible opportunity for astute investors, multi-generational families, or those looking to live in one unit and rent out the others. With a potential gross rental income of $107,400 and a forecasted 5.6% cap rate, this is a high-performing addition to any portfolio. Each unit features modern kitchens and bathrooms, catering to both investors seeking rental income and families desiring multi-generational living spaces. The standout feature is the thoughtfully renovated garden suite (2016), which includes spray foam insulation for energy efficiency, radiant heating for ultimate comfort, updated subflooring, and the structural preparation to add a second storey. It also features its own private backyard retreat an urban oasis! This property has been maintained and updated with significant investments: Upgraded 1" water service (2015), Attic insulation R60 (2021), New gutters (2015) Central Air (2020), New roof (2021), Exterior sewer lines replaced (2022), 75% of windows replaced (2025), Flat roof on the garden suite (2019), New flashing and gutters on the garden suite (2022). Situated on a 30x131-ft lot with a private drive, near TTC, future Eglinton LRT, parks, and schools. Rare opportunity to secure a versatile, income-generating property in a highly desirable area! (id:26049)
189 Argyle Street
Toronto, Ontario
Step into contemporary elegance in this stunning three-storey detached home nestled in the heart of Beaconsfield Village, just steps from the vibrant energy of Queen West, Dundas Street, and the Ossington Strip. Designed with sophistication and functionality in mind, this residence boasts striking architectural features, expansive living spaces, and premium finishes throughout. Built in 2016, the home impresses from the moment you enter with soaring 10-foot ceilings, floor-to-ceiling windows that flood the interiors with natural light, and sleek floating staircases framed by glass railings. The main floor offers an open-concept layout perfect for entertaining, anchored by a chefs dream kitchen with a 14-foot island, quartz countertops, Wolf gas range, Sub-Zero fridge, and ample custom cabinetry. Marble accents and designer lighting add an elevated touch throughout.Upstairs, you'll find spacious bedrooms and a full-floor primary retreat on the third level, featuring a luxurious 4-piece ensuite, a private dressing room, and two exclusive balconies offering serene views. The lower level is fully finished with nearly 10-foot ceilings, a separate entrance, and a custom home gym ideal for a home office, guest suite, or future in-law setup, with rough-ins ready for a second kitchen. This exceptional property also includes a rare detached two-car garage accessed via laneway and is perfectly situated within walking distance to transit, top restaurants, boutiques, Trinity Bellwoods Park, and iconic destinations like the Drake and Gladstone Hotels. Larger than it appears, this thoughtfully designed home is a rare opportunity to live in one of Torontos most desirable neighbourhoods without compromise. (id:26049)
681 Hillsdale Avenue
Toronto, Ontario
Welcome to your dream home. A beautifully renovated, down-to-the-studs oasis where comfort meets design in a desirable Toronto neighbourhood. From the moment you enter, you'll be struck by the bright, open layout enhanced by white oak hardwood floors. The thoughtfully designed space is perfect for families and entertaining. The stunning kitchen is the heart of the home, featuring Calacatta quartz countertops and backsplash, stainless steel appliances, a 5-burner gas stove, and a waterfall island. The upstairs offers three full bedrooms, including a principal suite with wall-to-wall closets. The stylish bathroom includes hexagon tile flooring and a retractable glass shower wall. The fully underpinned basement (2022) features in-floor hot water heating and just over 8' ceilings ideal for a play/family room and office, or guest area. Smart home features include Google Home temperature control on every floor, a Nest smart thermostat and front camera (both controlled in one app), and motorized roller shades with mobile app control. Enjoy custom decks front and back perfect for morning coffee or summer BBQs. The deep 139' lot features artificial turf for play, a patio perfect for entertaining, and a large powered functional shed for storage and tools. The rare 2-car parking via mutual drive is a huge bonus! All of this is on a premium street in a friendly community located in the Maurice Cody JPS and Northern SS catchment area. Just 5 minutes from the future LRT, and steps from the Bayview shops, restaurants and cafés. More than a house, this is a home made for modern family life, with space, technology, and timeless style. (id:26049)
124 Marbury Crescent
Toronto, Ontario
Welcome to a home that just feels right the moment you walk in. Tucked away on a quiet, tree-lined street in the Parkwoods-Donalda neighbourhood, this charming 3-bedroom, 2-bathroom home blends classic character with thoughtful updates perfect for a family ready to stretch out and settle in. Inside, the living and dining areas offer plenty of room for both everyday living and weekend entertaining. Picture cozy movie nights, birthday dinners, or just curling up by the window with a good book and a cup of coffee. The kitchen is bright, functional, and ready for your signature dishes whether you're hosting a dinner party or whipping up pancakes on a lazy Sunday morning. Upstairs, the bedrooms are spacious and serene, offering the kind of quiet retreat every busy household needs. Downstairs, there is an extra bedroom for your family or friends to spend the night or weekend. This summer, enjoy family bbq's or long weekend gatherings in your private & peaceful backyard. Let the kids run around the back while you sip a glass of wine reading your favourite book on the oversized deck. This home is nestled in a friendly neighbourhood with great schools, parks, and easy access to everything you need. If you've been thinking about that next step more space, better flow, and a place that truly feels like home, this might just be it. Extra features: All main rooms fitted with dual cat6 10gigabit wired ethernet, ideal for heavy streamers, multimedia & gamers (great for working from home). Spigots added to the edge of the front and back garden beds for easy water access. Smart light switches in the kitchen & basement. Smart thermostat & garage door opener. Natural gas port for BBQ. Newly renovated upper bath. Large crawl space for additional storage. (id:26049)
808 - 38 Grenville Street
Toronto, Ontario
Gorgeous 1+Den Corner Unit in the Heart of Toronto! Bright & spacious layout with stunning NE views. Features floor-to-ceiling windows, large balcony, and laminate floors throughout. Open-concept modern kitchen with granite countertops. Prime location steps to U of T, Toronto Metropolitan (Ryerson) University, subway, shops, restaurants & parks. Building offers 24-hr concierge, gym, indoor pool, party/meeting room, guest suites, visitor parking & more! (id:26049)
34 Taunton Road
Toronto, Ontario
Fabulous renovated detached 3+1 bdrm, 4 bathroom home in Davisville with an addition on all floors including the bsmt! As you walk-in the living rm boasts a large window and a lovely gas fireplace for cozy eveinings in. The open concept living & dining room is warm & inviting with hardwood floors, wood trim all around and another large window in the dining rm for lot's of natural light throughout. The main floor pwdr rm is just one more 'must have' that you'll enjoy. The kitchen was renovated and offers SS appliances, lots of cupboard & counter space while overlooking the family room with a lovely wood burning fireplace, a wall-mounted tv, a large bay window + a glass door walk-out to the large 335 SF deck & a great big backyard (this home boasts a 150 ft deep lot). Then on the upper level, the oversized primary bdrm delivers on everything you need with extra large windows, an electric fireplace, a wall-mounted tv, walk in closet and a 5PC ensuite with separate glass shower stall! The other two bdrms share a 4 PC bath on the 2nd floor. The bsmt provides for a 4th bdrm for an overnight stay and a 2 PC bath. The rec room boasts 7 ft ceilings with lots of light from the side entrance looking into the lower level and above ground windows. It doesn't feel like a bsmt. The front yard parking pad is licensed. And refer to the Laneway Housing Advisors' Report for the possiblity of building a Garden Suite in the back. This home is in the much sought after Maurice Cody elementary & Northern secondary school catchements. Walk to the Eglinton subway and the great restaurants, shops & services on Mt Pleasant and Yonge St. The LRT will soon be right around the corner at Mt Pleasant. Or walk to the Eglinton Centre for some shopping or for a movie. Really, this family home has it all in the heart of midtown and can't be missed! (id:26049)
5408 - 8 The Esplanade
Toronto, Ontario
Welcome to the prestigious L Torwer **Steps To Union Station* Stunning Waterfront TwoBedroom In The Heart Of Dt Toronto. one of a kind custom foorplan in the building a 2+denconvered to brilliant open concept spacious bed.9 High Smooth Ceiling,Open Concept. SpaciousLiving Room W/Breathtaking Panoramic North East City View, Functional Entryway, CharmingSuite, Floor To Ceiling windows, Hardwood Flooring Thru-Out, Back Splash, Glossy CabinetryW/Quartz Countertop Kitchen, oversize sink, Miele Appliances and ,Balcony, Walk -In Close inprimary Bedroom, 2 sink Ensuite bathroom with shower and tub. 5 pc . This condo includes onelocker and one parking spot. top-tier amenities including an indoor pool, sauna, hot tub, anddedicated yoga rooms. This Building Is Only Steps to Union station, Metro/Longo's supermarket,Service ontario, LCBO, Berczy park, and tons of Restaurants. Mins to George Brown College,Sugar Beach and HarbourFront. Walking distance to Financial Disctrict, and shopping centre.St. Lawrence Market, Rogers Centre, Scotiabank Arena, A true High End Downtown TorontoLifeStyle. (id:26049)
Ph 2 - 225 Brunswick Avenue
Toronto, Ontario
A corner Penthouse with private terrace in the trees at Brunswick Lofts - a rare boutique building in the heart of the Annex. This bright and stylish suite offers a generous floorplan of almost 1,100 square feet, in a just-completed heritage conversion of only seven suites. Spanning two levels, this west Penthouse offers exceptional volume, tremendous attention to modern details and a one-of-a-kind roofline that creates a unique double-height living room flooded with natural light. A custom kitchen with white oak cabinetry, natural stone surfaces, integrated Miele appliances, gas cooktop, oversized island with wine fridge perfect for avid chefs and great entertaining. Upstairs, the quiet primary suite features tailored built-ins and a bright ensuite with soaker tub and shower. Main floor powder room, great storage and the warmth and elegance of loft living. Permit street parking for 2 cars, and steps to Bloor, Harbord Village, U of T and transit. Heritage architecture and contemporary craftsmanship in an outstanding location. HST included, and full Tarion warranty. (id:26049)
3107 - 318 Richmond Street W
Toronto, Ontario
Luxurious 1+1 Picasso Condo in the Heart of Downtown Toronto! Live in style at Picasso on Richmond, a stunning 1+1 bedroom condo in Torontos vibrant Entertainment District. This modern suite features a spacious open-concept layout with breathtaking city and CN Tower views. Located just steps from King & Queen St W, CN Tower, Rogers Centre, Scotiabank Arena, and the Financial District, it offers unmatched convenience with easy access to TTC streetcars, the P.A.T.H, and Union Station. Surrounded by top restaurants, bars, and cafes, you'll also be within walking distance of Harbourfront, Toronto Aquarium, and the Fashion District. Residents enjoy premium amenities including a fitness centre, swimming pool, rooftop terrace, 24/7 concierge, and more (id:26049)
805 - 68 Merton Street
Toronto, Ontario
Welcome to the heart of Mount Pleasant West, where boutique condo living meets urban convenience. Suite 805 at 68 Merton Street offers a unique opportunity to enjoy both indoor comfort and rare outdoor space in one of Midtown Toronto's most desirable pockets. This thoughtfully laid-out 2-bedroom, 2-bathroom suite offers 767 sq. ft. of interior living space plus an incredible 541 sq. ft. private terrace complete with a gas line for BBQing. Whether you're entertaining guests, working from home under the sun, or just unwinding with skyline views, this terrace is your personal urban oasis. With a bright, south-facing exposure, the suite is filled with natural light throughout. The open-concept layout balances functionality with style, and comes complete with parking and locker included. Residents enjoy access to a wide range of amenities: concierge, fitness centre, party and meeting rooms, guest suites, theatre room, games room, boardroom, and more. Perfectly positioned just steps to Davisville Station, and nestled between the energy of Yonge & Eglinton and the sophistication of Yonge & St. Clair, this location offers walkable access to shops, cafes, restaurants, the Beltline Trail, parks, and the Davisville Medical Dental Centre. This isn't just a condo its a lifestyle. Come experience Suite 805 for yourself. Your next chapter starts here. (id:26049)
215 Bowood Avenue
Toronto, Ontario
Discover a stunning, fully renovated detached home in a sought-after location. A blend of sustainable and luxurious living. Reimagined to the bricks and expanded in 2012 LEED home standards, it showcases soaring ceilings and a sleek, contemporary design. Nestled on an extra-deep lot, an entertainer's dream with its open-concept living areas and premium finishes throughout. Benefit from energy efficiency and reduced utility costs thanks to the geothermal heating and cooling system.Enjoy an expansive open-concept layout featuring floor-to-ceiling windows that overlook a professionally landscaped and fenced backyard, complete with an irrigation system, deck and shed. The custom kitchen is equipped with top-of-the-line stainless steel Miele, Subzero, and Wolf appliances, a built-in coffee machine, and a spacious island with breakfast bar. A generous office with two built-in desks and shelving provides an ideal workspace. Upstairs, you'll find two spacious bedrooms plus a bright, skylit den. The primary bedroom offers abundant built-in storage and a luxurious ensuite with a double vanity and a glass shower. Configured as a 3-bedroom home, the third bedroom is currently used as an open den and is easily converted if desired. Floating stairs lead to a large rooftop deck with breathtaking panoramic views. The lower level features recreation room, an additional bedroom, and a mudroom with a walkout to the backyard. The mudroom also presents the potential to be transformed to include a second kitchen. Convenient access top rated schools, including Bedford Park PS, Lawrence Park CI, and Blessed Sacrament CS. It's also near prestigious private schools such as Havergal, Crescent, TFS, and Crestwood, and just minutes from the Granite Club and Rosedale Golf Club.Turnkey property is ideal for a discerning buyer. A home inspection report is available upon request. Furthermore, the property qualifies for a 1198 sq ft garden suite, as detailed in the attached report. (id:26049)
151 Yonge Boulevard
Toronto, Ontario
Welcome to 151 Yonge Blvd, an exquisitely designed contemporary home with an upbeat and elegant style! The light filled, eye-catching main floor features a seamlessly flowing open concept and sophisticated design elements. Soaring ceilings, walnut floors, double-sided fireplace and a gourmet kitchen with built-in appliances and European cabinetry make this an ideal home for family or entertaining. Follow the open staircase to the upper level where there are four spacious bedrooms, all with ensuites, including the Primary Suite featuring a double-sided fireplace and private balcony. The lower level boasts a wine cellar, theatre room and an expansive recreation room with heated floors that walks out to a backyard oasis. Set amongst mature trees, the private and serene backyard features an inground pool and spa, fire table, oversize deck and provides endless options for relaxing or entertaining. This home is a perfect blend of elegant style, luxurious comfort and a convenient and coveted location. Situated on a 50' X 150' oversized lot in the highly sought Cricket Club area and in close proximity to top rated private and public schools. Steps to TTC, restaurants, shops and services. (id:26049)












