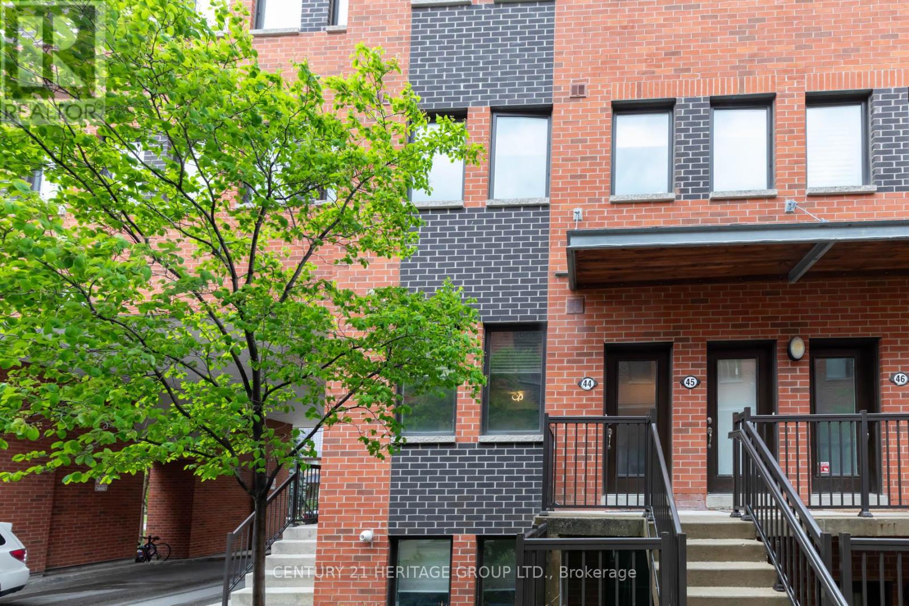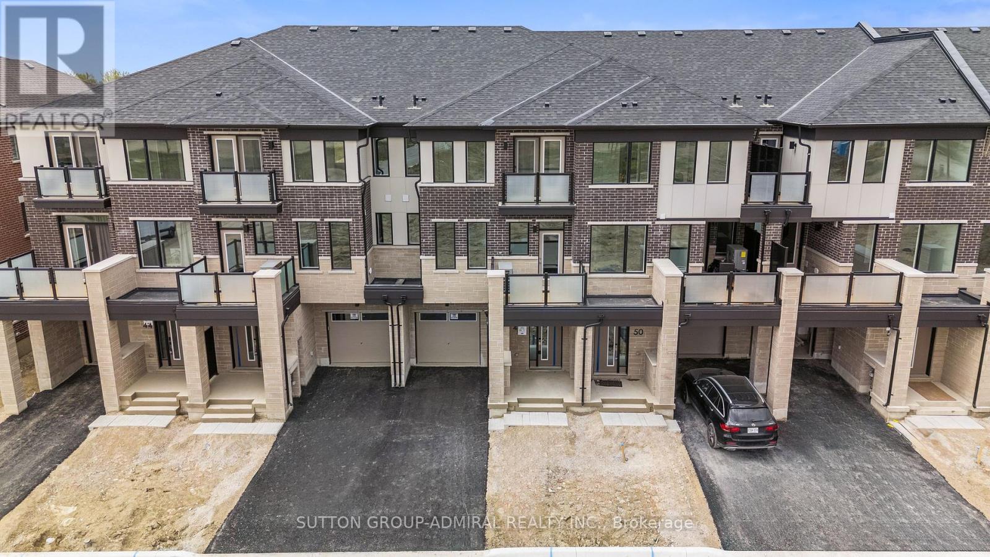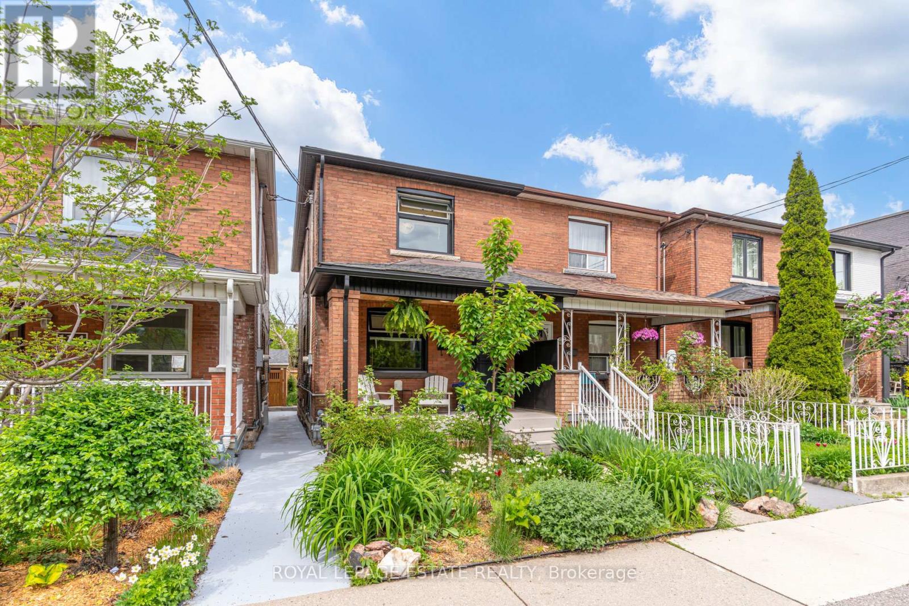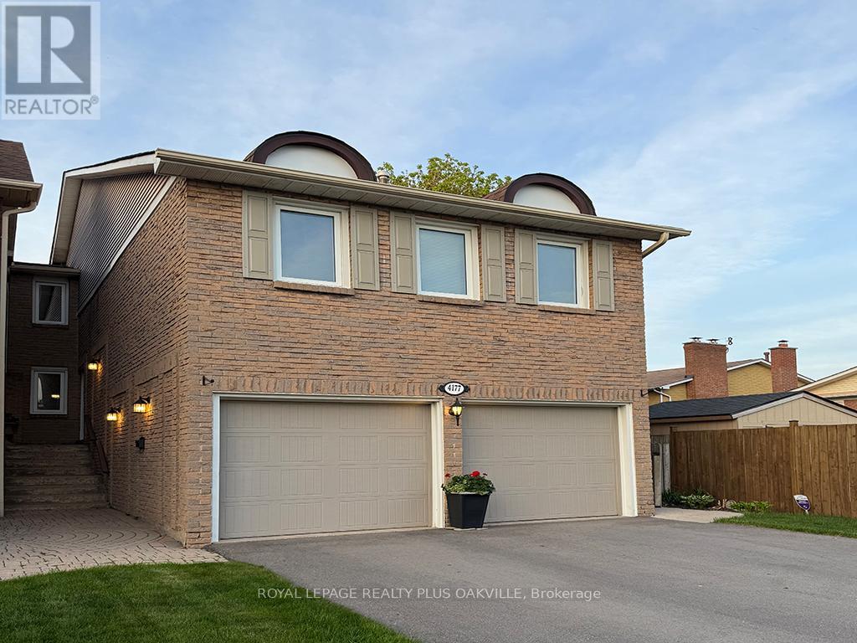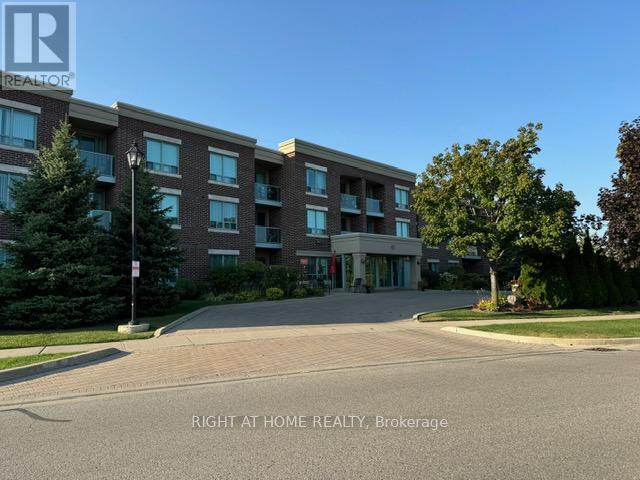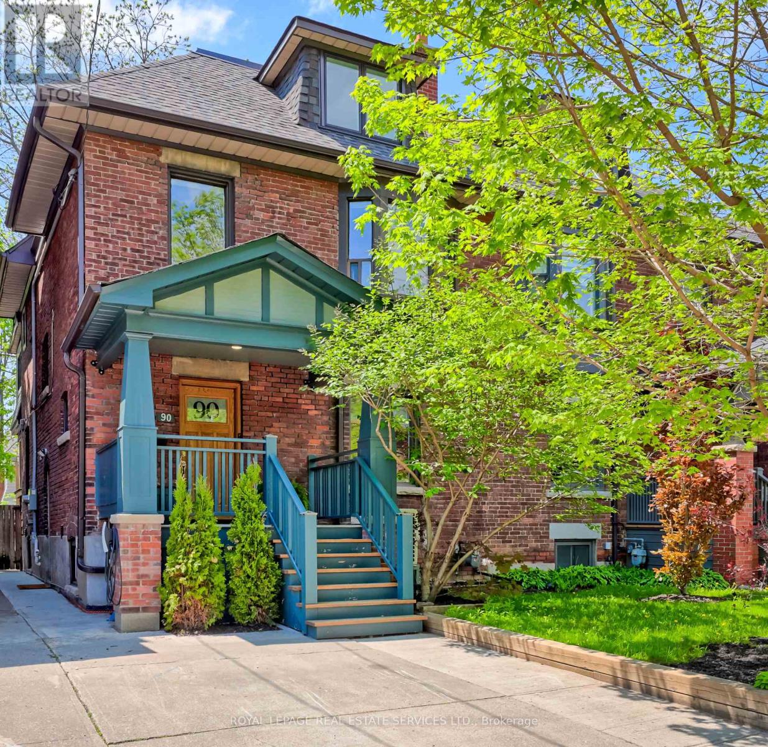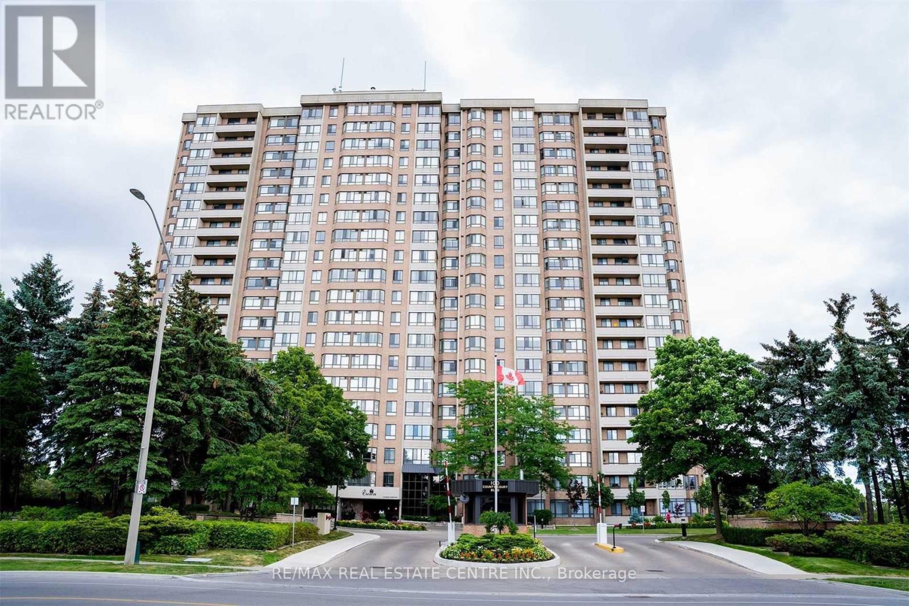C15 - 284 Mill Road
Toronto, Ontario
Welcome to resort living at The Masters, where everyday comfort meets the luxury, relaxation, and amenities of a high-end vacation retreat. Here, life feels like a permanent escape, all from the comfort of home. Step into Unit C15, where you are immediately welcomed by natural light pouring through the coveted up-split layout. As you ascend into the living room, your eyes are drawn to the expansive windows showcasing breathtaking golf course views. The space feels open, bright, and inviting, seamlessly flowing into the dining area, perfect for everyday living or elegant entertaining. Step out onto the generous balcony and picture yourself sipping your morning coffee or tea, watching the birds and golfers, or enjoying a peaceful evening cocktail as the sun sets over the green. The kitchen is a serene, stylish space featuring crisp white cabinetry, stone countertops, a breakfast bar/island, and stainless steel appliances, ideal for both casual family meals and hosting guests. Upstairs, you'll find a spacious primary bedroom retreat, complete with a walk-in closet and a beautifully appointed 3-piece en suite. The second bedroom is a cozy and versatile space, perfect as a guest room, home office, or creative studio. And yes, dreams really do come true with the generous in-unit storage room. Whether you need space for pantry staples, toys, cleaning supplies, or even your winter tires, you'll find room for it all. With hardwood floors throughout and updated kitchen and bathrooms, this unit is move-in ready for even the most discerning buyer. Life at The Masters is about more than just a beautiful home, it is a vibrant, resort-style community where neighbors become friends. Whether you're working out in the fully equipped gym, enjoying a match of squash, swimming laps in the indoor pool, relaxing by the outdoor pool, attending movie nights, or joining one of the many social clubs, there's always something to enjoy right at your doorstep. (id:26049)
44 - 68 Winston Park Boulevard
Toronto, Ontario
Spacious Bright New York-Style Condo Townhouse with dual entrance, W/ close to 1000 Sq Ft Condo Townhouse. Steps To Theatres, Shopping & Restaurants at Yorkdale Mall. 2 Bedrooms + 3 Baths. Large Master W/ Ensuite. Kitchen With New Granite Counter Top & New Stainless Steel Appliances Including Dishwasher. Incl. Stackable Washer/Dryer. One Underground Parking Spot and Locker included. Prime location! Walking distance from Yorkdale Mall, Rogers Stadium, Wilson Subway Station, Highway 401, Downsview Park, top-rated schools, and Humber River Hospital, this home offers unbeatable access to shopping, transit, parks, and amenities. (id:26049)
48 Elmer Moss Avenue
Caledon, Ontario
Brand New, Modern Townhome in Caledon's Sought-After Ellis Lane Community! Welcome to 48 Elmer Moss Avenuea beautifully designed 3-bedroom, 3-bathroom townhome offering contemporary living in a serene setting. This spacious home features an open-concept layout with 9-foot ceilings, large windows that flood the space with natural light, and two private balconies perfect for relaxation or entertaining.The gourmet kitchen boasts quartz countertops, stainless steel appliances, and ample cabinetry, seamlessly flowing into the dining and living areas. Upstairs, the primary suite offers a luxurious retreat with a spa-inspired ensuite bathroom. Two additional well-sized bedrooms provide comfort and versatility for family or guests.Located in the vibrant Ellis Lane community, this home is just minutes from Highways 410, 50, and 9, offering easy access to Toronto and Mississauga in under 30 minutes. Enjoy proximity to top-rated schools, shopping centers, dining options, and the scenic Caledon Trailway Path for outdoor enthusiasts.Experience the perfect blend of modern design and convenient livingyour new home awaits at 48 Elmer Moss Ave! (id:26049)
118 Mulock Avenue
Toronto, Ontario
Beautifully curated home in the sought-after Junction Neighborhood! This 3-bedroom, 2-bathroom home with a finished basement sits on a quiet street with laneway access and 1-car parking. Thoughtfully renovated, the property offers a full basement suite complete with a separate kitchen, updated bathroom (2024), and potential for an in-law or nanny suite ideal for multigenerational living or additional flexibility.The main kitchen underwent a full renovation in 2023, featuring new cabinetry, non-toxic, anti-microbial Marmoleum flooring, butcher block countertops, updated appliances, and a gas hookup added in 2022. The second-floor bathroom was fully remodeled in 2023, complemented by smooth ceilings and warm Canadian maple hardwood flooring throughout the upper level. The home also features updated wiring and hardwired smoke detectors (2022), and new windows throughout (2023), excluding the dining room. Step outside to a private backyard oasis, perfect for entertaining, with a new fence (2025), gas BBQ hookup, a charming patio with pergola, and a waterproofed cement laneway (2025). The front of the home offers inviting curb appeal with a wood-clad porch ceiling with overhead lighting and beautifully maintained perennial gardens. Blending timeless charm with modern functionality, this home is the perfect combination of comfort, style, and thoughtful upgrades. Not to mention this homes location with a high walkability score, steps from 24 hour public transit, one block from The Stockyard shopping district and a quick walk to Keele & Dundas and all The Junction has to offer! Simply move in and enjoy. (id:26049)
4177 Sunflower Drive
Mississauga, Ontario
Wonderful 4+1bedroom, 2 1/2 bathroom family home in the fabulous Erin Mills neighbourhood. Plenty of space use options for the growing family or multi-generational living. Numerous updates include kitchen with breakfast bar, quartz counters and oversized stainless steel sink, crown moulding, pot lights, hardwood flooring, staircase with contemporary iron pickets, zebra blinds on living room level, roof (2019), furnace (2017), hot water heater (2020)and a/c (2022). Generous bedrooms with walk-in closets in most. Lower level offers plenty of light with large above grade windows and generous 5th bedroom, den and recreation room with wood burning fireplace. Walkout to deep back yard from garden door - situated at the landing between the living & recreation rooms. Interior entry from large two-car attached garage to powder and laundry room level. Parking for 4 additional cars. Near walking trails, shopping, hospital, parks, schools, 403 Highway and more. Like a detached - linked only at exterior stairs at side of home. A true gem and the best value for this square footage. (id:26049)
317 - 65 Via Rosedale
Brampton, Ontario
The Prestigious Chamberlain Building, offers low-maintenance living in this 1 Bedroom, 1 Bathroom suite located on the top floor of Rosedale Villages gated adult lifestyle community. Bright and inviting, this open concept unit features a modern kitchen with granite counters, stainless steel appliances. Step out from the cozy living area to your private balcony. The bedroom includes a walk-in closet organizer, a beautiful walk in shower in the adjacent bathroom and offers ensuite laundry and underground parking for added ease. Enjoy resort-style amenities like a private 9 Hole golf course, indoor swimming pool, clubhouse, and fitness Centre, all within a secure community with 24/7 gated access. Perfect for downsizers or first-time buyers seeking comfort and convenience. Recreation & Outdoor Activities include - Private 9-hole golf course (for residents only)Tennis courts, Pickleball courts, Bocce ball courts, Lawn bowling, Outdoor and indoor shuffleboard. Fitness & Wellness, Fully equipped fitness Centre and more! This property is a must see. (id:26049)
124 Campbell Avenue
Toronto, Ontario
Nestled in one of Toronto's most vibrant and well-connected neighbourhoods, 124 Campbell Avenue is a beautifully updated 3+1 bedroom, 2-bathroom home with over 1400 sq ft of total living space, that perfectly balances the charm of a vintage property with the convenience and style of modern living. Located in the ever-popular Junction Triangle, one of the city's most sought-after communities, this home offers access to top-rated schools, boutique shops, trendy restaurants, and multiple transit options. The main floor boasts a bright, open living space with contemporary finishes, including engineered oak floors, pot lights, and generous ceiling height throughout. The heart of the home is the custom kitchen, thoughtfully designed with modern appliances, ample cabinetry, and an oversized island perfect for cooking, entertaining, or casual family meals. A seamless walkout leads to the professionally landscaped backyard, where you'll find a custom awning with built-in BBQ, a beverage fridge, stone patio and a new shed, an ideal setup for outdoor living and hosting gatherings all year round. Upstairs, three comfortable and light-filled bedrooms offer space for families, guests, or home office setups. Each room features tasteful details and closet space, with easy access to a full bathroom. Downstairs the fully renovated & underpinned basement expands your living area with high ceilings, a spacious rec room, a fourth bedroom, a beautifully finished 3-pc bath, and a dedicated laundry area. Whether you're looking for an in-law suite or a bonus space to watch the games, this lower level adapts to your lifestyle with both function and style. Street permit parking makes city life easy, but with such a walkable neighbourhood and nearby transit options, you may rarely need your car. Combining timeless charm, thoughtful upgrades, and an unbeatable location, 124 Campbell Avenue isn't just a home, its a lifestyle in one of Toronto's most connected and community-driven pockets. (id:26049)
90 Oakwood Avenue
Toronto, Ontario
A beautifully updated 5+1 bed, 3-bath home blends original character with modern upgrades nestled in sought-after Wychwood/Corso Italia. Features include 9' ceilings, hardwood floors, wood trim, decorative fireplace and sun-filled open living/dining with French doors to a west-facing backyard. Updated kitchen is open to dining room with granite counters, stainless steel appliances, movable island plus a pantry. The west-exposure backyard is an oasis! Includes a large deck with custom awning, built-in sink, BBQ gas line plus a jungle gym! 2nd floor offers 3 lg bedrooms (one used as family room) with wood fireplace, two cedar lined closets and bay window, a linen closet and renovated 5-pc bath. The 3rd floor reno'd retreat includes skylights, hardwood floors, spacious king-sized primary bedroom with custom built-in closets and vanity/desk, a balcony, 3 piece bath plus charming bright 5th bedroom. Newly reno'd and UNDERPINNED basement with 8' ceilings, polished concrete radiant heated floors, recreation room/gym, bedroom/TV room, bath and separate entrance for legal guest/in-law suite. Legal pad parking, gas paired with electric HVAC, HRV. Steps to St. Clair West, TTC, parks, top-rated schools incl. desired McMurrich Junior Public! A rare opportunity to own a move-in ready home in a primo and fun Toronto neighbourhood!! (id:26049)
14 Jessop Court
Halton Hills, Ontario
Tucked at the end of a premium court, this 3+2 bedroom, 2 bathroom bungalow offers the kind of lot, layout, and location that does not come up often. Set on a wide pie-shaped lot, this home delivers on both indoor comfort and outdoor lifestyle. The carpet-free home features a bright living room with a bay window overlooking the quiet court, a separate dining room with walkout to a covered deck, and a functional kitchen with stainless steel appliances, stone countertops, a large sink, pot lights, a backsplash, and a second walkout to the backyard. Each bedroom has its own closet, including a walk-in for the primary, and a renovated 4-piece bathroom serves the main floor. The finished basement adds great bonus space, with a large rec room featuring a gas fireplace, pot lights, a tastefully updated 3 pc bathroom, plus 2 extra-large bedrooms with their own closets and a laundry room with plenty of additional storage. Outside is where this home shines. The fully fenced backyard includes a heated inground pool with a rubaroc perimeter and fencing, a firepit area, a fantastic playset, and still plenty of room to run, relax, or garden. There's room for everything here, hosting friends, relaxing by the fire, or just enjoying a peaceful evening under the stars. A rare opportunity in one of Georgetown's most sought-after locations and beside the Joseph Gibbons Park. This clean and well-kept home is ready for your personal touch! Extras: Windows (2018). Washer/Dryer (2024) (id:26049)
102 - 3220 William Coltson Avenue
Oakville, Ontario
Welcome To Upper West Side Two-Storey Condo In Oakville. Two-bedroom, Three-bathroom Condo, Over 1,000 sq. ft. With Multiple Upgrades, Modern Kitchen With A Center Island, A Large Private Terrace, One Parking Spot, Storage Locker, Stainless Steel Appliances, Quartz Countertops, Wide Plank Engineered Wood Flooring. The Main Level Features A 10-Foot Smooth Ceiling. The Building Offers Elaborate Amenities, Including Concierge, 24/7 Security, And Smart Building Access With A Digital Lock And Fob Entry. The Rare Two-Storey Layout Feels Like A Townhouse Rather Than A Condo Unit. Please Come To View The Property To Appreciate Its Quality And Uniqueness. (id:26049)
3938 Burdette Terrace
Mississauga, Ontario
Beautiful 4 Bdrm Semi-Detached in Churchill Meadows Community. 2156 Sqft by Green Park Builder.Double Door Entry, Pot lights throughout main floor, Open concept Living/Dining, Family Room With Fireplace, Garage direct access, Master Bedroom W/4 Pc Ensuite, Laundry main level. Close to parks, shopping, highways, and schools. No sidewalk, 2 cars on driveway, huge backyard, 3mins drive to ridgeway plaza, 1 minute walk to the new Churchill Meadows Community Centre,public transit, and nearby to Credit Valley Hospital. (id:26049)
705 - 100 County Court Boulevard
Brampton, Ontario
Attention ! First Time Home Buyer ! Its a Steal Deal ! Buy Before its too late . Beautiful 2 +1 Bedrooms Condo Unit with 2 Full Bathrooms. Excellent Location Close to upcoming LRT, Hwys, Groceries, Banks Shopping Plaza, Sheridan College. It also comes with Large Size Solarium Can Be Used As A 3rd Bedroom. Primary Bedroom Comes With 4 Pc En-Suite Bathroom. Two Fully renovated Bathrooms with Glass Shower Panels. New Blinds. New Paint. 24 Hours Concierge/Security Services .Condo Fee includes all the utilities like : Hydro, Heat, Water ,Internet, Building Insurance ,Parking. (id:26049)


