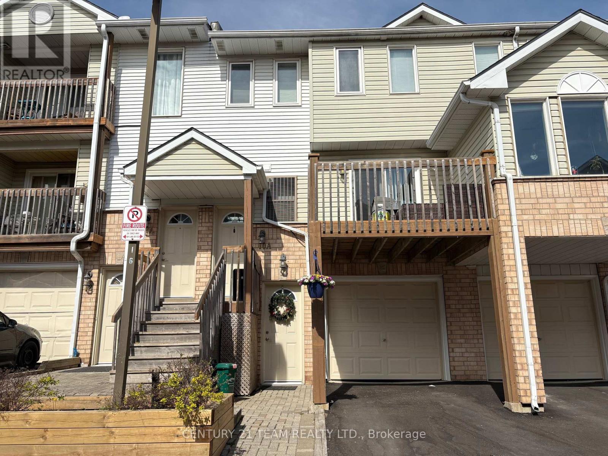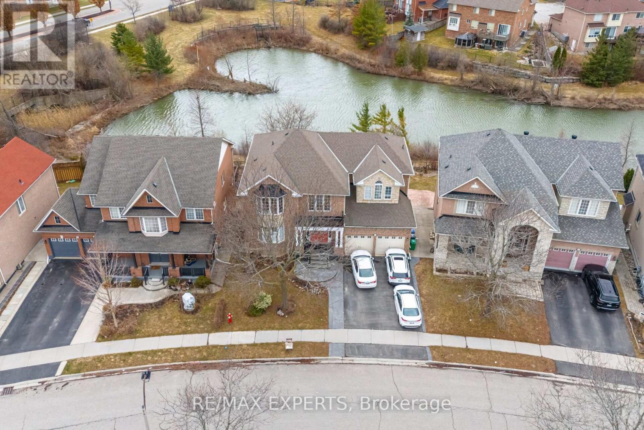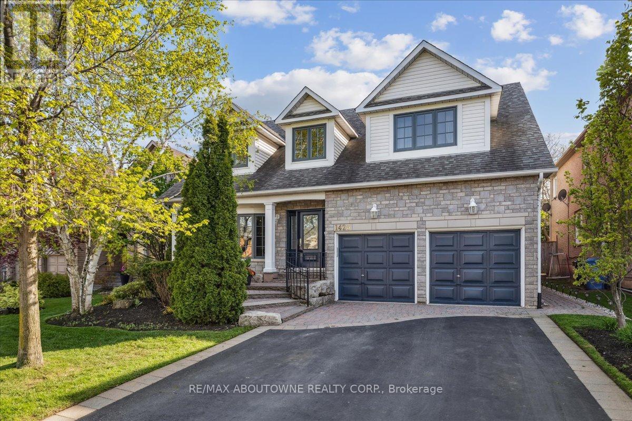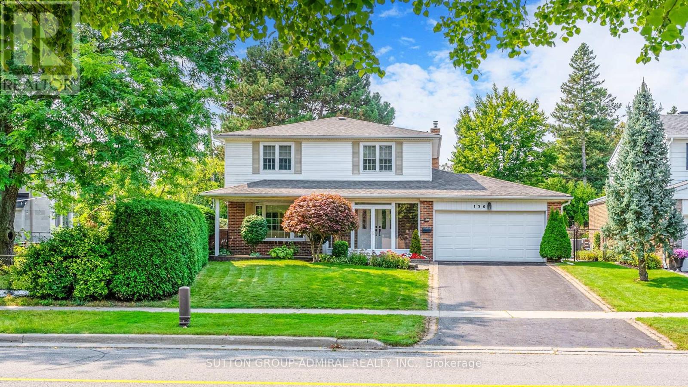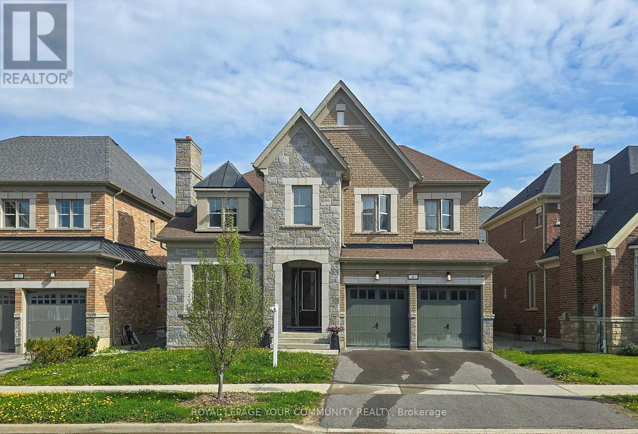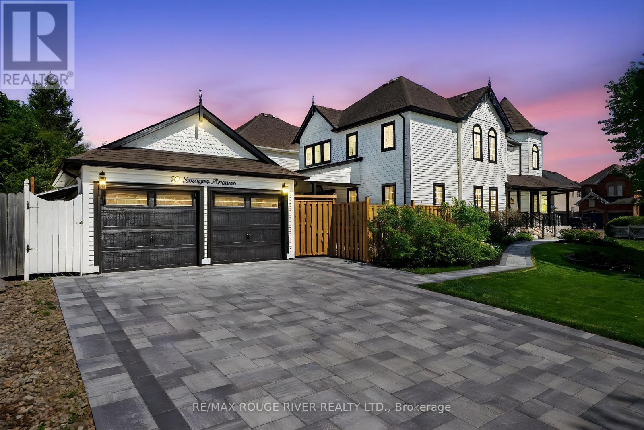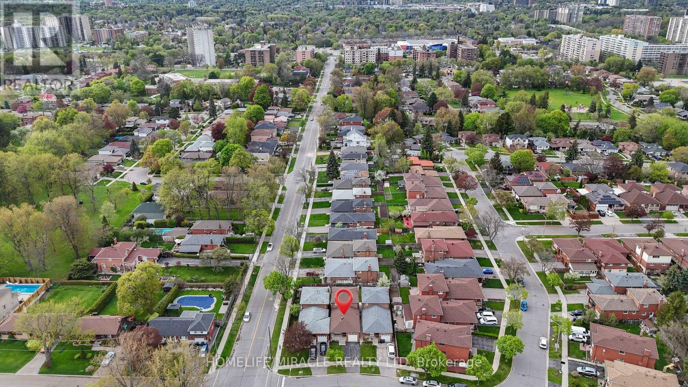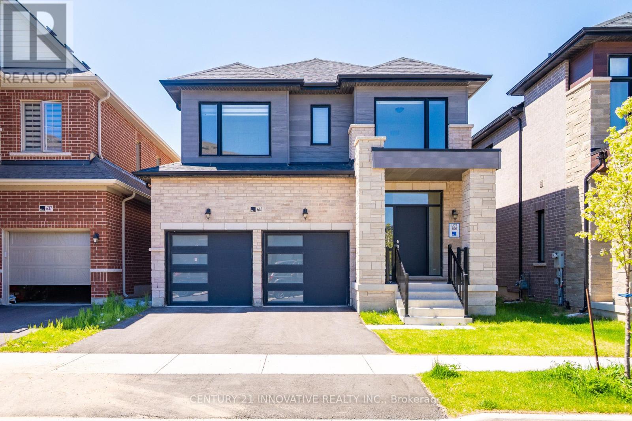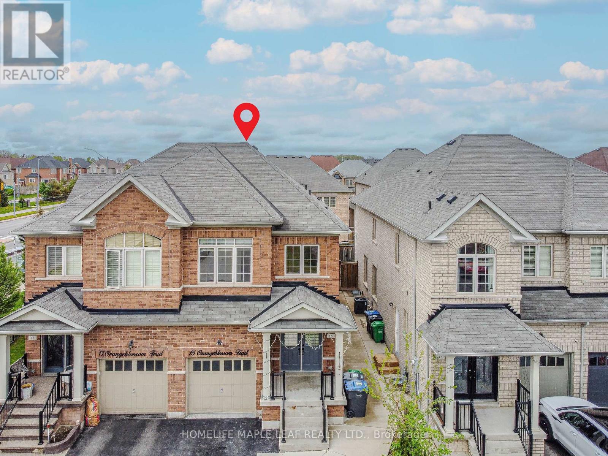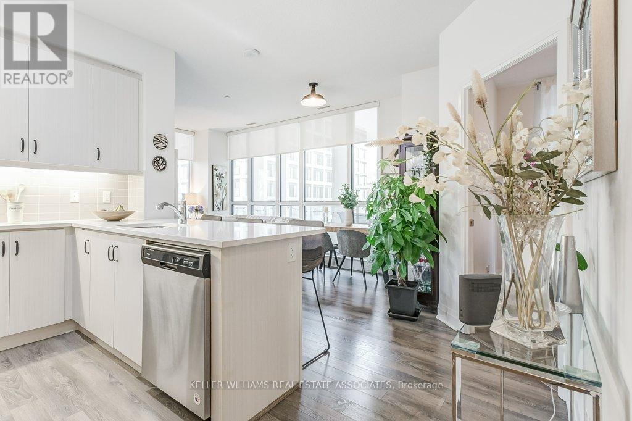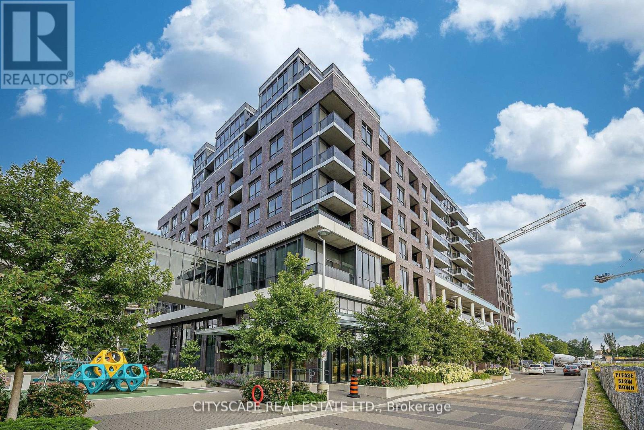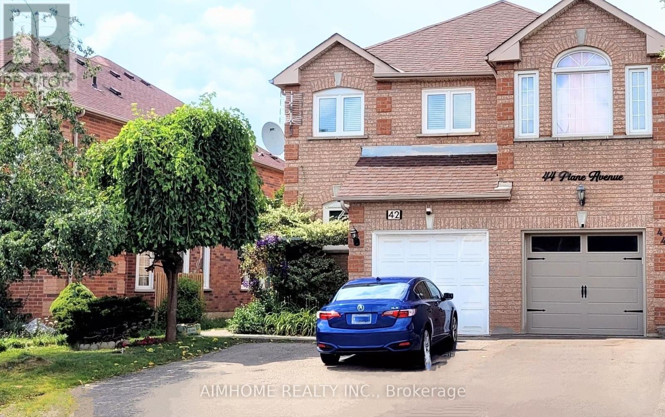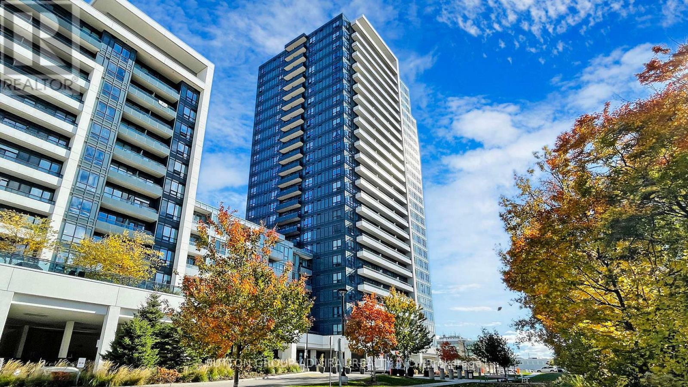10a Wylie Circle
Halton Hills, Ontario
Location is the key! Close to schools, transit, shopping and the Go Station, a commuters dream! This 2 level condo townhouse is perfect for starting a family or downsizing. Many boxes checked with this home: Newer furnace and Air conditioner ( 2023 ), Carpet free, upgraded Samsung fridge and stove ( 2022 ) and Samsung dishwasher ( end of 2021 ) . Do not forget the amazing outdoor space with the balcony, perfect for reading or enjoying time with family and friends. Please note listing agent has status certificate on hand (id:26049)
42 Merlin Drive
Brampton, Ontario
Stunning 5+3 Bedroom Detached Home With Over $200K In High Quality Upgrades! Premium Private Lot Backing Onto Private Pond. Enjoy peace, privacy & natural views year-round. Bright & spacious layout featuring combined living & dining room, Separate Family room with Gas fireplace. NEWLY Renovated (Apr 2025) Upper Level Bathrooms, NEW Flooring and NEW Staircase with iron pickets. Eat-in kitchen w Stainless Steel appliances (2023 - under warranty), Quartz countertop, Chef's Centre island, & Breakfast area with Walk-Out to Balcony offering an incredible view. 5 generously sized bedrooms on the Upper Floor, including an oversized primary bedroom with 4-pc ensuite & walk-in closet. Finished 3 Bedroom Basement Apartment With Walk-Out Separate Entrance w Full Kitchen & two 3-pc bathrooms plus additional Private Separate Laundry perfect for In-Law Suite or rental income. Located in a desirable neighborhood, close to schools, parks, shopping & transit. Roof (under 8 years) (id:26049)
338 Marigold Court
Milton, Ontario
Step Into Modern Luxury With This Stunning, Newly Built 4-Bedroom, 4-Bathroom Home That Combines Elegance, Comfort, And An Unbeatable Location. Thoughtfully Designed With An Open- Concept Layout, This Home Is Filled With Natural Light And Showcases High-End Finishes Throughout, Including Hardwood Flooring And Sleek Contemporary Touches. The Gourmet Kitchen Is A Chefs Dream, Quartz Countertops, And Ample Storage. Spacious Bedrooms Offer Comfortable Living, Highlighted By A Luxurious Primary Suite Complete With A Walk-In Closet And A Spa Inspired Ensuite. Each Of The Four Bathrooms Is Beautifully Appointed With Premium Fixtures And Stylish Finishes. Ensuite Has 4 Pieces With His And Her Sink. Enjoy The Convenience Of An Attached Garage With No Sidewalk, Allowing For Extra Parking And Easy Access. The Home Sits On A Premium Lot With A Front-Facing Pond View That Must Be Seen To Be Truly Appreciated Offering A Sense Of Peace And Privacy That Feels Like A Cottage Retreat, Right In Town. The Private Backyard Is Perfect For Relaxing Or Entertaining Guests, And The Scenic Surroundings Elevate The Outdoor Experience. Located In A Family Friendly Neighborhood Close To Top-Rated Schools, Parks, Shopping, And Transit, This Move-In Ready Gem Is The Perfect Blend Of City Convenience And Natural Charm. (id:26049)
1282 Lakeview Drive Sw
Oakville, Ontario
Nestled in the serene community of Falgarwood, in East Oakville, this stunning home offers the perfect blend of tranquility and modern living. Situated on a quiet, mature tree-lined street, this property boasts a large wooded ravine lot that provides complete privacy and a picturesque natural setting. Step inside this meticulously maintained 4-level side split home and be greeted by a warm and inviting atmosphere. The pride of ownership is evident throughout, with recent kitchen renovations and three beautifully renovated bathrooms. The upper level features three spacious bedrooms, with ensuite bathroom, while an additional bedroom on the ground level offers flexibility for guests or a home office. The fully finished basement, complete with a wet bar, is perfect for entertaining and watching the game with friends and family. An impressive addition to the back of the home enhances the already stunning views of the lush ravine, creating a seamless connection between indoor and outdoor living. The multi-level deck, complemented by outdoor lighting, provides an ideal space for relaxing and enjoying the tranquility of your own private oasis. Equipped with a natural gas line, the deck is BBQ-ready for your outdoor cooking needs. Nature lovers will appreciate the nearby path that leads to an expansive trail system, offering endless opportunities to explore and enjoy the beauty of the surrounding landscape. Despite its peaceful setting, this home is conveniently located close to transit, top-rated schools, shops, and restaurants, making it an ideal choice for professionals seeking tranquility and families looking for a move-in ready home. Don't miss the chance to experience this unique property your cottage in the city. Schedule a viewing today and discover the perfect blend of nature and modern living in East Oakville. (id:26049)
1426 Creekwood Trail S
Oakville, Ontario
This beautiful home is located in the heart of Joshua Creek steps away from top rated schools and in one of the most desirable neighborhoods of Oakville. With over 4,500 Sq.Ft. of finished space above and below grade it provides ample living area to satisfy any family need. The updated kitchen boasts, 9-foot ceilings, rap around granite counter tops, granite back splash and equipped with high-end appliances like Miele and Wolf. The breakfast area looks out onto a professionally designed backyard that is an oasis and an entertainer's delight. The composite deck comes with a natural gas BBQ hook-up and leads to a large stone patio area that overlooks a wonderful garden with mature trees. The spacious and bright family room features a stunning gas fireplace that is ideal for gathering family and friends or simply relaxing at the end of a hard day. Large windows throughout let in an abundance of natural light to brighten the dining room and living room areas. The spacious laundry on the main level provides ample storage and direct access to a large two car garage. The 2nd Level comes with 4 sizeable bedrooms, especially the oversize master bedroom with wall-to-wall-built-ins and a walk-in closet that provides ample room for storage. The master bedroom comes with private access to a luxurious 5pc ensuite with double vanity, freestanding soaker tub and enclosed shower. The professionally finished basement comprises of a spacious entertainment room, family room, office space and a 5th bedroom with a full 3pc bath. All this and more. (id:26049)
456 Bartholomew Drive
Newmarket, Ontario
Welcome to this beautifully updated and meticulously maintained 3-bedroom, 3-bathroom townhome, complete with finished basement; Nestled on a private 20.34 x 117 Lot on a family-friendly crescent just steps to tranquil greenspace. With its exceptional curb appeal and stylish interior, this stunning home checks all the boxes! The Sunny Eat-in Kitchen, recently updated in 2022, features sleek quartz countertops, a modern backsplash, and a bright breakfast nook with a walkout to the patio and partially fenced backyard. The open-concept living and dining area boasts hardwood floors, a cozy gas fireplace, and plenty of space for entertaining. Upstairs, you'll find a spacious primary retreat with a 4-piece ensuite and a walk-in closet, along with two generously-sized bedrooms and a second 4-piece bathroom. The finished basement offers an ideal rec room and playroom, perfect for family gatherings and activities.Relax and enjoy your morning coffee or unwind after a long day on the peaceful covered front porch. Recent upgrades include hardwood floors, staircase and railing, imported ceramics, a stained glass window above the gas fireplace, fresh paint (2025), a new garage door (2023), central A/C (2019), HWT (Owned) 2013 (Roof 2023 back/2012 and Front Windows 2012. Conveniently located within walking distance to highly ranked Clearmeadow Public School, S.W. Mulock Secondary School, parks, trails, shops, and public transit. Just a short drive to Aurora GO Station, Ray Twinney Recreation Centre, and Upper Canada Mall. With easy access to Hwy 400 & 404, commuting is a breeze! Move-in Ready - Come and see it for yourself! (id:26049)
64 Lilac Avenue
Markham, Ontario
Welcome to your next home in prime Thornhill Markham! Located in the prestigious Aileen-Willowbrook community, this charming and beautifully renovated 4-bedroom, 4-bathroomhome is move-in ready and designed for modern family living. Extensively updated in 2023, it features newer stainless steel appliances (2023), a striking double-door entry, and an energy-efficient heat pump (2024). The attic insulation was also upgraded in 2024, enhancing efficiency and year-round comfort! Backing onto St. René Goupil-St. Luke CES, this home offers added privacy with no rear neighbors and is within the boundaries of top-ranked schools, including St. Robert CHS and Thornhill Secondary, making it an excellent choice for families. The wood-burning fireplace in the family room creates a cozy atmosphere, while the finished basement with a gas fireplace provides a versatile space for a recreation room, home office, or play area for the kids. Commuters will love the easy access to Highways 404 & 407 and the short nine-minute drive to Old Cummer GO Station. With shopping, dining, and the Thornhill Community Centre just minutes away, this turn key home offers the perfect balance of comfort and convenience that's ready for the next family to cherish and enjoy! (id:26049)
150 Bay Thorn Drive
Markham, Ontario
*Welcome To Your Dream Home In Prestigious Royal Orchard Golf Course Family Community!*Situated On A Premium Pie Shaped Lot With Desirable Sunny Side West Exposure*This Beautifully Expanded ,Upgraded, Meticulously Maintained Residence Offers Luxury, Comfort ,Space ,Functionality & Practicality For The Modern Family!*You're Greeted By A Charming Enclosed Front Porch With Convenient Access To The Garage Which Makes It A Perfect Entryway For All Seasons*A Welcoming Hallway That Seamlessly Flows Into An Impressively Spacious Living & Dinning Area With A Cozy Seating Nook ,Coffered Ceiling ,Bay Window Overlooking The Garden*This Open Concept Space Has Been Tastefully Extended & Showcases Crown Moulding ,Pot Lights ,Large Windows That Flood The Space In Daylight*The Hardwood Floors & Crown Moulding Stretch Throughout The Main Floor*The Heart Of The Home Is A Thoughtfully Designed Large Extended Kitchen Featuring Granite Counters, Breakfast Island & 2 Integrated Sinks, Abundant Counter And Cabinet Space, Extended Built In Desk,S/S Appliances, Beautiful Bow Window, Direct Access To The Garden Deck For Relaxation Or Entertaining* Unique Two-Sided Fireplace Adds Warm Ambiance Connecting The Kitchen To A Cozy ,Elegant Family Room With Sliding Glass Doors That Opens To The Serene Backyard ,Ideal For Everyday Enjoyment & Hosting*Generous Size Bedrooms With Large Closets Designed For Comfort*Fully Finished Basement Offers Even More Space With Plenty Of Above Grade Windows, Pot Lights ,Additional Bedroom Ideal For Guests Or Private Office, Plenty Of Storage*BONUS:*This Special Family Community Is Renowned For Its Mature Tree-Lined Streets, Captivating Walking Trails ,Perfectly Manicured Golf Courses, Proximity To Top-Rated Schools, Parks ,All Amenities, Easy Access To Highways, Transit, Future Subway With Approved Stop At Yonge/Royal Orchard, Currently 1 Bus To Finch Station & York University Making It An Exceptional Place To Call Home*FANTASTIC NEIGHBORS !*A MUST SEE!* (id:26049)
6 Straw Cutter Gate
Vaughan, Ontario
Stunning Home in Prestigious Upper Thornhill Estates. Welcome to this exceptional residence offers over 5,500 sq.ft. of luxurious, finished living space in one of Vaughan's most sought-after neighborhoods. This 4+1 bedroom, 6-bathroom home is a true showpiece, blending elegant design with thoughtful functionality and exquisite craftmanship throughout. Step into a grand, open foyer that flows seamlessly into an inviting living room-an ideal setting for both relaxation and quiet conversation. Discover the joy of preparing meals in the beautiful custom Chef's Kitchen that is perfectly complemented by a sophisticated formal dining room, ideal for hosting family and friends. Unwind in the spacious family room, designed for cozy evenings and quality time. Step-up to the primary suite, complete with a custom built-in king-size bed, a bespoke walk-in closet, and a luxurious spa-inspired ensuite. Each additional bedroom offers generous space, built-in storage, and custom finishes for elevated everyday living. The professionally finished basement is an entertainer's dream or ideal for extended family living, featuring a second fully equipped custom kitchen, a large family room, stylish bar, additional bedroom, a home spa with sauna, bathroom, and ample storage. Additional highlights include extensive custom built-ins, designer lighting, window coverings, a custom wood deck for outdoor entertaining, and high-end appliances throughout. This rare offering perfectly balances comfort, style, and versatility an exceptional place to call home. Don't miss your opportunity and book your private tour today! (id:26049)
10 Sawyer Avenue
Whitby, Ontario
This Brooklin Beauty is calling your name. Just steps from historic Brooklin Village, this fully renovated 4+1 bedroom, 4 bathroom detached home offers nearly 4,500 sq ft of elegant, turnkey living with a separate double garage. A charming wraparound covered porch and beautifully curated finishes throughout set the tone for this exceptional home. At the heart of the main floor is a chefs dream kitchen featuring top-of-the-line appliances, including a 48" gas stove, a large center island with waterfall quartz countertops, matching quartz backsplash, and a hidden walk-in pantry perfect for keeping small appliances neatly tucked away. From the kitchen, step out to a fully covered deck complete with a hot tub ideal for year-round entertaining or relaxing in comfort. The open-concept layout is perfect for memorable family gatherings or hosting friends. Sophisticated touches include a grand white oak staircase, fluted cabinetry with wine display, and a sleek custom glass-enclosed office. Upstairs, the spacious primary suite is your private retreat, complete with an electric fireplace, a large custom walk-in closet room, and a luxurious 5-piece ensuite featuring dual vanities, a soaking tub, and a glass-enclosed shower. The finished basement offers in-law suite potential with a massive rec room, beautiful wet bar, additional bedroom, and plenty of space for movie nights or game-day hosting. Great schools are within walking distance, and its a commuters dream just minutes from the now-free eastern portion of Highway 407, offering easy access to both the city and cottage country. A rare gem in one of Brooklin's most desirable neighborhoods this home is truly a must-see! (id:26049)
4 Greendowns Drive
Toronto, Ontario
Recently renovated Open Concept Home. New Windows. New Floors, New bathrooms, New Potlights, New Deck, New concrete on the side, New Powder room, New Deck. This is a huge backsplit house with lots of potential. Lower portion with two bedrooms, separate kitchen, and bath was rented for 2200. Two more basement apartments possible in unspoiled huge basement! Lower Floor Family Room With Fireplace, Good Sized Bedrooms And Large Living/Dining Area, Oak Staircase, Garage Door With Opener And Huge Backyard. (id:26049)
2571 Kentucky Derby Way
Oshawa, Ontario
Well Built By Tribute With Fantastic Layout In Windfield Community. Very Spacious With High Ceiling, Family Room With Gas Fireplace. 4 Bedrooms And A Teen's Retreat Room Or Can Be Used As A 2nd Family Room. Very Large Kitchen With Top Of The Line Appliances, Open Concept With Dining Room. Very Close To Shopping, Elementary/Secondary Schools, Durham College & University. Mins Away From Hwy 407. (id:26049)
3311 - 45 Charles Street E
Toronto, Ontario
Luxury Chaz Yorkville Condo Just Steps from Yonge & Bloor. Live in one of Torontos most prestigious neighborhoods Yorkville, just a 2-minute walk to the new Yonge/Bloor Subway Station exit. This beautifully designed 580 sq ft suite offers a smart, efficient layout with no wasted space, featuring 1 bedroom + den, 2 bathrooms, and a spacious balcony. Enjoy open-concept living with 9-foot ceilings, floor-to-ceiling windows, and a chef-inspired kitchen complete with integrated and stainless steel appliances. Premium Building Amenities:24-hour concierge, state-of-the-art fitness centre, business centre, games room, 3D & sports theatres, billiards, steam rooms, pet spa, outdoor terrace with BBQ area, party/meeting rooms, and the exclusive two-storey Chaz Club on the 36th & 37th floors with expansive balcony and stunning views of the CN Tower, city skyline, and lake. Unbeatable Location: Close to the University of Toronto, public library, museums, Queen's Park, and more.Low maintenance fees per square foot. (id:26049)
641 Etheridge Avenue E
Milton, Ontario
Must See!! Welcome to your dream home in the prestigious 16 Mile Creek Community of Milton! This newly built (2023) masterpiece by Primont Homes seamlessly blends luxury, comfort, and functionality. Located on a prime lot, this 4-bedroom, 4-bathroom residence with a 1-bedroom finished basement offers a spacious, modern layout that will impress. The expansive living area spans nearly 3,200 sq. ft., featuring a versatile in-law suite in the basement ideal for extra income or extended family. The gourmet kitchen is a chefs dream, boasting Calcutta Gaya 20MM stone countertops, extended 42 upper cabinets, a double stainless-steel under-mount sink, and premium stainless-steel appliances. Smooth ceilings and an upgraded stylish backsplash enhance the sleek aesthetic, while Zebra Blinds add a modern touch. Luxurious bathrooms feature master ensuite highlights such as a separate glass shower, a freestanding tub, and premium fixtures. High-quality 5 White Oak Northern Solid Hardwood enriches the main areas, while the finished basement includes cozy builder-standard carpet. Smart climate control with a digital programmable thermostat ensures year-round comfort. The finished basement, complete with a bedroom, washroom, extra fridge, washing machine, and cooktop, functions as a versatile space for a home office or additional income. Upgrades include smooth ceilings, modern lighting, an elegant oak staircase, and contemporary railings. Parking is a breeze with a double garage, two additional spaces, and an EV charging point. Set in a vibrant neighborhood with scenic trails, parks, and top-rated schools, this home offers the perfect blend of urban convenience and suburban tranquility. Just 15 minutes to Ridgeway Plaza, Mississauga, and 10 minutes to Oakville, with quick access to highways and amenities. Book your private showing today this stunning home wont last long! (id:26049)
247 Simon Drive
Burlington, Ontario
Turn-Key Bungalow in Burlington's Sought-After Roseland Neighbourhood. Welcome to your dream home in one of Burlington's most coveted communities Roseland, known for its mature tree-lined streets, top-rated John T. Tuck Public School, and unmatched proximity to Lake Ontario and downtown. Nestled on a quiet and private crescent, this beautifully renovated3+1 bedroom, 2-bathroom bungalow offers the perfect blend of charm, comfort, and modern upgrades. Step inside to discover a bright, open-concept main floor featuring a cozy wood-burning fireplace, ideal for family gatherings. The professionally finished basement includes a walkout, spacious recreation area with a gas fireplace, an additional bedroom, and full bathroom perfect for guests, a home office, or in-law suite. Outside, enjoy your own private oasis with a stunning in-ground swimming pool, beautifully landscaped yard, and generous entertaining space ready for summer fun and relaxation. Additional highlights include a double car garage, ample parking, and walking distance to parks, shops, and Burlington's vibrant lakefront. This is a rare opportunity to own a fully turn-key home in one of South Burlington's most prestigious neighbourhoods. Don't miss your chance to live in Roseland! Part of the garage converted to den space, easily convert it back, ( pls refer to floor plan). (id:26049)
15 Orangeblossom Trail
Brampton, Ontario
Fantastic opportunity to own a well-maintained, 4-bedroom semi-detached home with a double-door entrance and a two-bedroom legal basement apartment perfect for rental income or extended family living. The home offers three-car parking: one spot in the garage and two on the driveway. The house has been freshly painted and features bright, generously sized bedrooms, along with separate family and living rooms. Enjoy a modern kitchen with upgraded finishes and plenty of pot lights throughout the home. There is a separate entrance to the basement apartment. Located in a family-friendly neighborhood, within walking distance to schools, parks, transit, and shopping. Don't miss this one! Walmart, Home Depot, McDonald's, all major Canadian banks, and other stores are within walking distance. Beautiful new tiles have been installed in the foyer and powder room, adding both style and durability. No carpet throughout the house allows for easy maintenance and a cleaner living environment. (id:26049)
224 - 101 Bristol Road E
Mississauga, Ontario
Experience Modern Living In This Beautiful 2+1 Bedroom Condo With 2 Covered Parking Spots In The Heart Of Mississauga! Features Include, A Separate Den (Possible 3rd Bedroom) And A Spacious Open-Concept Living Room / Dining Room Combo With Soaring 18-Foot Vaulted Ceilings. A Cozy Gas Fireplace Adds Warmth And Style To The Additional Sitting Area Which Is Where You Can Step Out Onto Your Private North Facing Balcony To Unwind After A Long Day. Brand New Flooring And Fresh Paint Throughout Provides A Sleek And Clean, Carpet-Free Finish. The Primary Bedroom Comfortably Fits A King-Size Bed And Includes A Large Walkthrough Closet (Updated Shelving System) Leading To Your Updated Semi-Ensuite Bathroom. Convenience And Reliability Are Key Here With A Newer Maytag Washer And Dryer, Bosch Dishwasher, A/C Unit (10 Year Extended Warranty), All In 2020. Residents Of This Condo Community Enjoy Access To An Outdoor Pool, Kids Playground, And Convenient Proximity To Major Highways (401, 403, And 407), Square One Shopping Centre, Schools, Parks, Essential Amenities, And Public Transit Including The Highly Anticipated Hurontario LRT. (id:26049)
4 Benstrow Avenue
Toronto, Ontario
This Charming, well-maintained detached home on a quiet, family friendly street. Enjoy a walkout to the Patio deck, a spacious backyard, an attached Garage and a long private driveway. Conveniently situated near the new Finch LRT with connection to Subway, TTC bus stops, major highway, shopping mall, library and school. New Vinyl Floor and Upgraded Washrooms upstairs. (id:26049)
209 - 15 Zorra Street
Toronto, Ontario
There's something special about coming home to a space that doesn't just meet your needs but feels like it was made for your life. Step into this bright and beautifully designed condo in the heart of Etobicoke, where every detail invites comfort and calm. The split-bedroom layout offers privacy and flow, while floor-to-ceiling windows fill the home with warm, natural light. Step outside onto your massive wraparound balcony, a rare retreat in the city that is perfect for morning coffee, quiet evenings, or sharing a glass of wine. Inside, you'll find thoughtful features like under-counter lighting in the kitchen, a breakfast peninsula for slow weekend mornings, and two full bathrooms that offer ease for guests or family. Ensuite laundry, underground parking, and a layout that feels open yet personal all designed to make daily living effortless. Up just one floor, a full wellness experience awaits: a gym, sauna, and an infinity pool that stretches out toward the sky, bordered by a sun deck that feels like a hidden resort. Hosting friends? The party and games rooms are ready for laughter and late-night memories. And when its time to step out, you're just a short walk to grocery stores, and only two minutes from transit on Queensway. Despite the central location, your suite is tucked away from street noise offering quiet, calm, and views that remind you you're home. This isn't just a condo. Its your sanctuary in the city. (id:26049)
15 Burlington Street
Toronto, Ontario
Welcome to 15 Burlington St.! A beautifully renovated, spacious, open-concept detached home featuring 3 bedrooms and 2 bathrooms. New windows, electrical, furnace, AC, hardwood floor, potlights, waterproofed basement with sump-pump, gorgeous custom kitchen cabinets and quartz counters. Endless upgrades - ESA & Enbridge certified! Entertain in grand style - custom fireplace accent wall that enhances the spacious floor plan. This east-facing home is drenched in natural light, enhancing its warm and inviting atmosphere. A covered front porch welcomes you with classic curb appeal, perfect for enjoying your morning coffee or unwinding in the evening. The private deck in the spacious backyard offers additional outdoor space to relax, entertain, or create your own personal oasis. Steps to Lake Shore waterfront, beautiful parks, trendy shops/restaurants, and TTC. Homes in this area are highly sought-after, and 15 Burlington St. is no exception. (id:26049)
B4 - 284 Mill Road
Toronto, Ontario
Welcome to the exclusive Masters offering resort-like amenities on 11 acres of professional landscaped grounds! Terrace overlooks Zen Garden & golf course. This bright spacious Suite is over 1,500 sq ft with 3 bedrooms, 3 baths, Eat-in Kitchen with quartz counters, Stainless Steel appliances, plenty of cupboard space & totally carpet free. Primary bedroom has Ensuite Bath, Walk-in Closet & O/L Golf Course. Ensuite Locker. Hardwood floors thru-out & all main rooms have views of greenspace & golf course. Beautiful sunset views from your large west facing terrace. BBQ's are allowed on Terraces. Included in Condo fees are heat, hydro, water, cable & the amazing Masters amenities. Amenities are highlighted by indoor & outdoor saltwater pools, outdoor patios, Tennis Courts & Exercise facilities. The Master's is a real community with Fitness Classes, Pickleball League & Card Clubs. Steps to bus stop & short hop to subway & GO. Loads of parks, creeks & trails! (id:26049)
304 - 10 Gibbs Road
Toronto, Ontario
Step Into Luxury With This 2 Year Old 1+DEN Bedroom Open Concept Condo. Rare 9 Ft High Ceilings & Custom Cabinets In All Closets, Bedrooms & Washrooms. With An Unobstructed West-Facing Views For Spectacular Sunsets. The Suite Features A Modern Kitchen, Spacious Bedroom With Walk-In Closet, & A Large Private Bedroom That Can Be Converted Into An Ideal Home Office Or Guest Room. Enjoy The Outdoors On Your Private 38 Sqft Balcony. Located On A Convenient Floor With Easy Access to The Elevator, Gym, Pool, Sauna & Yoga Studio. High Ceilings Enhance The Space, Offering A Slice Of Serenity In The Sky. Perfect For Those Seeking A Blend Of Style & Convenience. Strategically Located Steps To Parks, Schools, Groceries, TTC & Cloverdale Mall, & A Short Drive To Highways, Subway, Sherway Grdns And Airport. High Speed unlimited internet included in maintenance fees. Parking & Locker. Amenities: Shuttle to TTC Subway Station and Sherway Gardens., 24/7 concierge, pool, rooftop patio, BBQ, Gym, Sauna, Party Room, Library, Kids Zone & Playground (id:26049)
42 Piane Avenue
Brampton, Ontario
Welcome to this 2019 rebuild end unit of townhouse, truly a Semi in that. It is the best units in the complex. 5 bright side windows on main floor. Rebuilding includes replacement of electrical wires, water pipes, insulation materials, central vacuum, drywall and hardwood floors . All new appliances are installed in 2019: S/S dishwasher, fridge, stove, washer/dryer, furnace, water heater (owner), humidifier, remote garage door. New triple glazed windows, and new Heat Pump (2023) make a quiet, comfortable and energy saving indoor condition. Upstairs there are 3 ample bedrooms plus two full bathrooms, 3 closets and one walk-in closet. Finished basement has one bedroom and 3 piece bathroom, easy to rent out. Great location: walk to schools, amenities, groceries shopping, community center and go station. Don't miss out on this incredible opportunity. You wouldn't be disappointed! (id:26049)
812 - 7890 Bathurst Street
Vaughan, Ontario
Welcome to this Sun-filled Bright & Spacious one bedroom suite in the heart of Thornhill's most sought after communities. Beautifully & Tastefully Upgraded with a smart spacious layout. Enjoy over $100,000 in premium upgrades, including: Custom maple kitchen with soft-touch closure cabinets, quartz counters, gold hardware, pots & pans drawers, spice rack, extended pantry, Elegant 7" baseboards and sleek pot lights throughout. European waterproof flooring with wide 7.5" neutral planks* Closet organizers in the bedroom & hallway, Custom blinds, spacious locker, & prime parking close to elevators. Relax on the balcony with luscious green view from the East and watch breathtaking sunset from the west view - and catch Canada's Wonderland Fireworks from the comfort of home! A perfect blend of style, comfort, and unbeatable location. Just steps to the vibrant Disera strip, Promenade Mall, top schools, synagogues & places of worship. 568sq As Per MPAC (id:26049)

