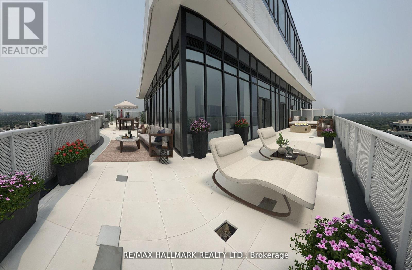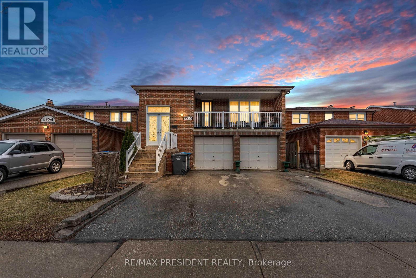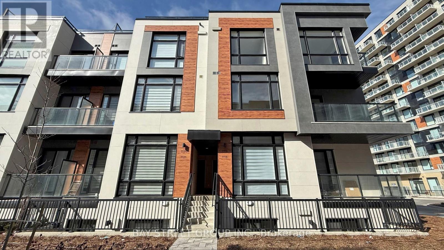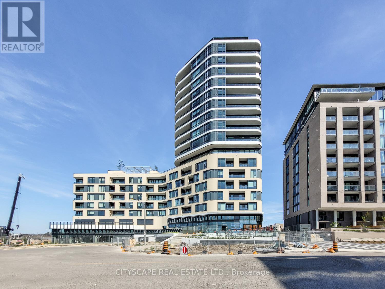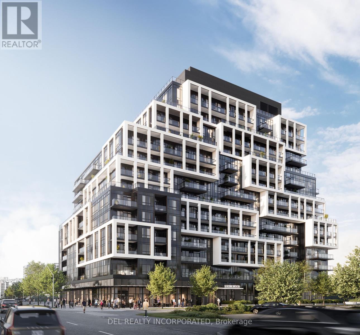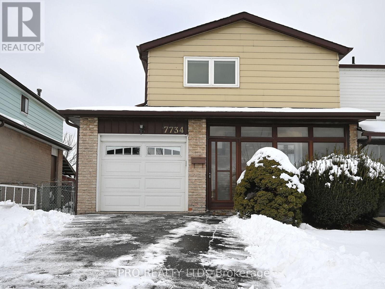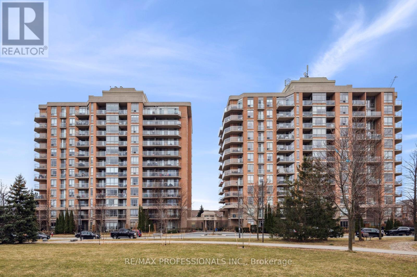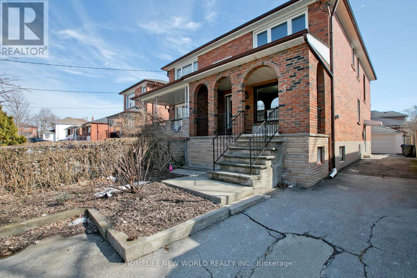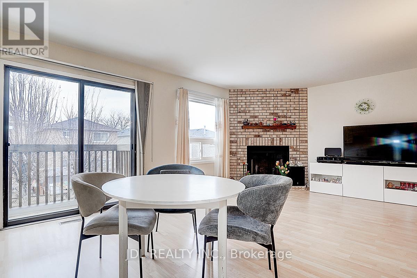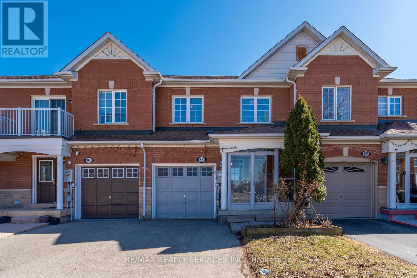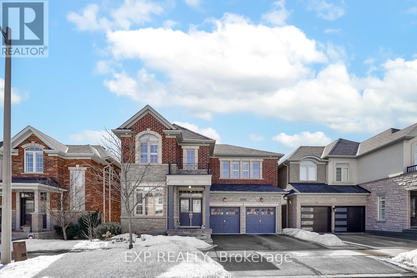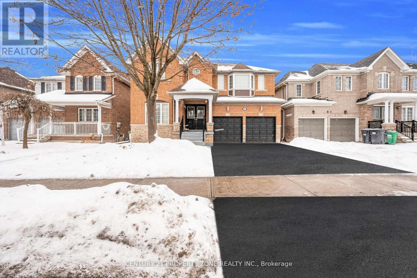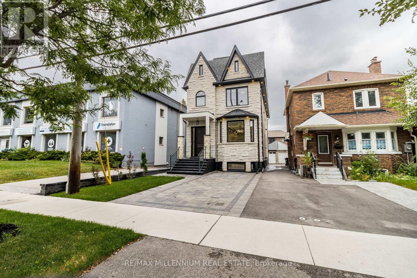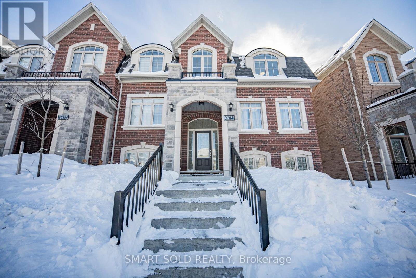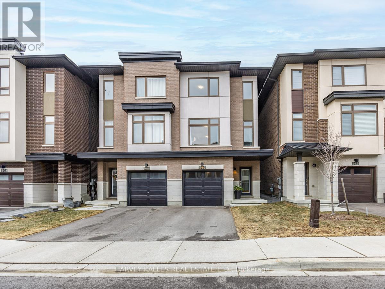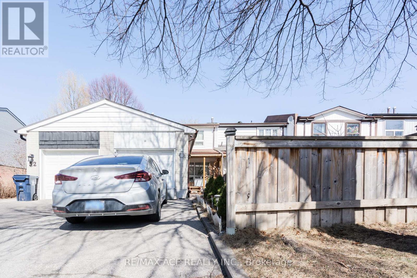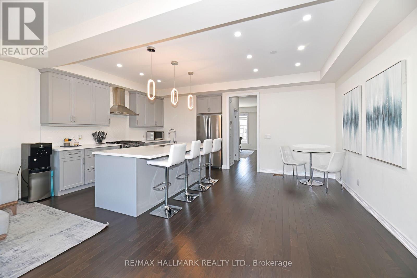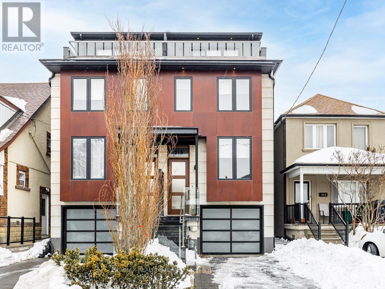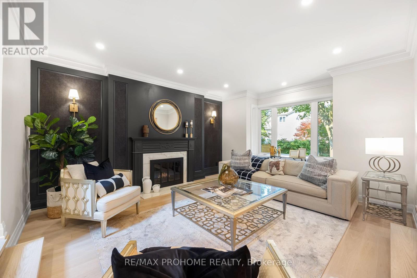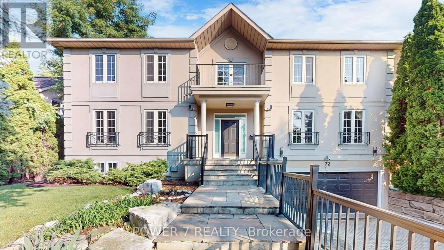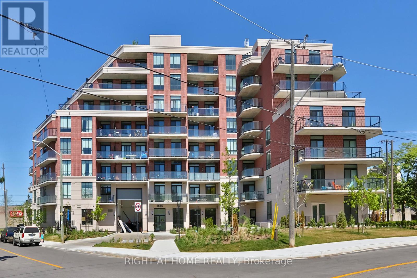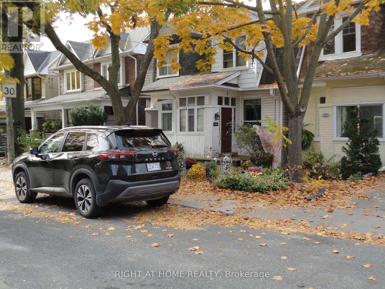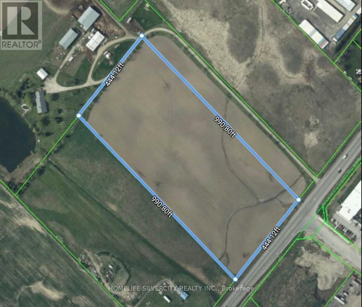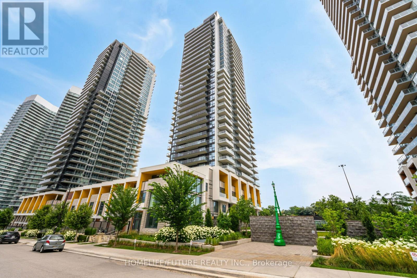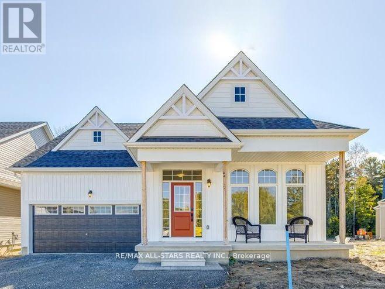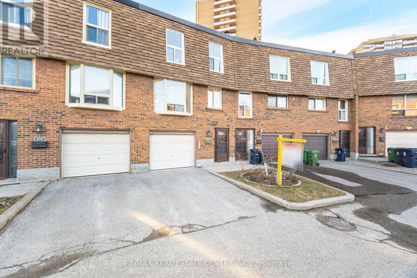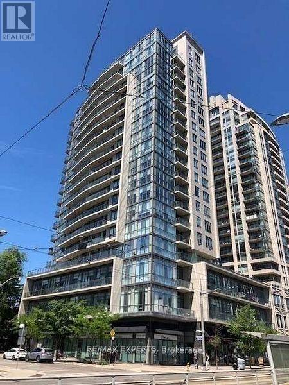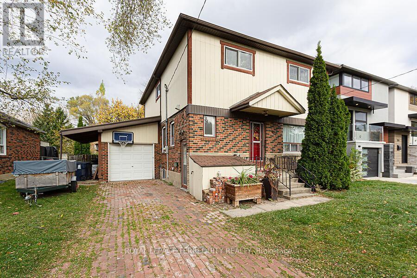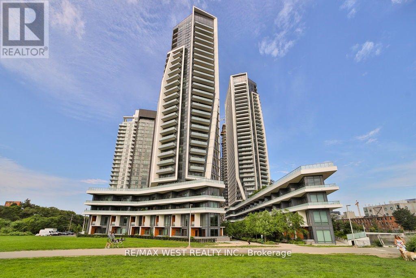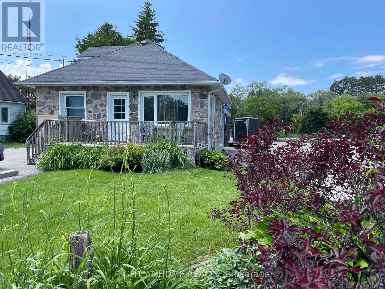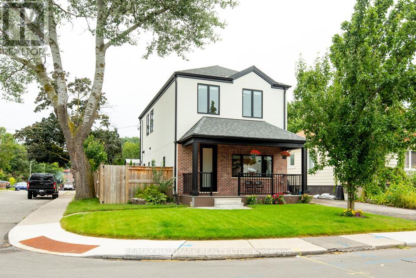24 Sundew Lane
Richmond Hill, Ontario
This bright and inviting home features 4 bedrooms, including 2 en-suite bathrooms located on the second floor. Conveniently located close to shopping centers, a beautiful lake, and a community center, making it an ideal place for comfortable living. (id:26049)
Ph 3201 - 15 Holmes Avenue
Toronto, Ontario
A MUST-SEE! RARELY OFFERED ULTRA-LUXURY PENTHOUSE, This stunning one-year-old, 3-bedroom penthouse boasts 1,168 sq. ft. of interior space + a massive 1,408 sq. ft. terrace totaling 2,576 sq. ft.! Featuring 12-ft ceilings throughout, floor-to-ceiling windows, and breathtaking views of downtown Toronto, the CN Tower, and Lake Ontario. Enjoy the ultimate outdoor experience with a gas BBQ hookup and water connection on the terrace, perfect for entertaining or creating your own rooftop garden. This residence offers the feel of a modern luxury bungalow in the sky, complete with an expansive terrace that feels like your own private backyard. Located in the heart of North York, just steps from Yonge & Finch Subway, parks, top-rated restaurants, supermarkets, and more! (id:26049)
Lot 14 Donna Drive
Georgina, Ontario
Welcome to this 75 x 218 Ft Lot On Donna Dr In Holmes Point Beach Community. This Lot Is On A Quiet Cut-De-Sac With Some Custom Built Homes. Lots Of Activities Close By - Holmes Point Park With Sandy Beach, Picnic Tables, Park, Playground, Close To Duclos Point Provincial Nature Reserve, Under 30mins to Highway 404. (id:26049)
3952 Longo Circle Ne
Mississauga, Ontario
Location Hwy 427 and Finch 5 Level Back split 4 BR+ 2 BR Basement, 4 full Washrooms 3 Kitchen very Large separate Family room double Garage 150 ft deep lot, 3 family home, 3 separate entrance (id:26049)
1119 - 12 David Eyer Road
Richmond Hill, Ontario
"Assignment Sale* Welcome to Your Brand-New Dream Home!Step into modern luxury at this stunning boutique townhome in the highly sought-after Next Elgin Mills by Sequoia Grove. Thoughtfully designed with 3 bedrooms, 3 bathrooms, and premium upgrades throughout, this home offers the perfect blend of comfort and style.Enjoy indoor-outdoor living at its finest with two private balconies and a spacious 530 sq. ft. rooftop terraceperfect for morning coffee, summer BBQs (with a built-in gas hookup), or cozy evenings under the stars, total 630 sq.ft. outdoor space for you and your family to enjoy. Inside, the open-concept living space is bathed in natural light from large windows, highlighting the sleek flooring, soaring 10-ft ceilings, and a seamless flow between living, dining, and kitchen areas. The gourmet kitchen is a chefs delight, featuring quartz Statuario waterfall countertops, a stylish backsplash, high-end integrated appliances, and soft LED under-cabinet lighting.The primary bedroom is a true retreat, complete with a private balcony, a spa-inspired ensuite, and elegant quartz Bianca Neve countertops in all upper-level bathrooms. Plus, enjoy the convenience of second-floor laundry with a stacked front-loading washer and dryer.With 1 parking space and a locker included, this home is designed for effortless modern living. Dont miss this rare opportunity to own a beautifully upgraded townhome in an unbeatable location! (id:26049)
405 - 120 Eagle Rock Way
Vaughan, Ontario
Rare corner unit at The Mackenzie by Pemberton! Steps from Maple GO, with quick access to highways, top schools, shopping, dining, entertainment, and parks. Enjoy executive concierge service, a guest suite, two party rooms, a fitness & yoga studio, and a landscaped rooftop terrace with BBQs. This 2-bed + den, 2-bath suite features floor-to-ceiling windows with N/W exposure, 9' to 10'6 smooth ceilings, and wide-plank laminate flooring. The modern kitchen boasts quartz countertops, stainless steel appliances, and under-cabinet lighting. The spa-like bathrooms include a walk-in shower with frameless glass, a soaker tub, and quartz vanities. Additional perks include individually controlled heating and A/C, roller shades, a suite entry alarm, and monitored glass doors for ground-floor units. This is a must-see! (id:26049)
301 - 181 Wynford Drive
Toronto, Ontario
Best value in the building! Welcome to your new home at the prestigious Accolade, built by Tridel. This elegant and modern one-bedroom plus den unit is perfect for anyone looking to experience luxury living. Boasting 9-foot ceilings, this spacious 720 sq.ft., open-concept living space features engineered hardwood floors, a granite kitchen countertop island, and a handy pantry. The oversized terrace-like balcony is ideal for enjoying the east-facing views. The spacious den offers versatile space, perfect for an office, nursery, or reading room. The bedroom is generously sized with a large window and ample closet space, providing a cozy retreat. The building offers state-of-the-art amenities, including a health and fitness center, a party room, a digital lounge, guest suite, underground visitor parking. Enjoy the convenience of 24-hour concierge services and access to hotel services and indoor/outdoor pools. Perfectly located, this unit is just steps away from the Eglinton Crosstown LRT, making your commute a breeze. It's also just a few seconds away from the DVP and a 10-minute drive to/from downtown. Within walking distance, you'll find the Aga Khan Museum and Park, the Japanese Cultural Centre, and the Don Valley Trails. For golf enthusiasts, Flemingdon Park Golf Club is just minutes away. The area offers excellent local services and amenities, including CF Shops at Don Mills, CF Fairview Mall, and the future Golden Mile redevelopment. Enjoy the scenic greenery and walking trails along the Don River, as well as easy access to the 401. Don't miss this excellent opportunity to make this luxurious, meticulously maintained unit your new home. (id:26049)
421 - 1 Homewood Avenue
Toronto, Ontario
Tridel's 6080 Yonge is a mid-rise boutique style community partnered with Arkfield. Enjoy seamless transit connectivity, with downtown's Union Station reachable in 40 minutes. Experience a diverse cultural atmosphere. 14 storey building compromises of 247 suites. Step into our spacious lobby, amenities include lounge, bar and dining area that seamlessly open onto our garden center. Co-worker's lounge area, fitness center, yoga studio, indoor and outdoor children's playground and dog run. (id:26049)
911 - 1 Homewood Avenue
Toronto, Ontario
Tridel's 6080 Yonge is a mid rise boutique style community partnered with Arkfield. Enjoy seamless transit connectivity, with downtown's Union Station reachable in around 40 minutes! Experience a diverse cultural atmosphere.14-story building comprises of 247 suites. Step into our spacious lobby, amenities include lounge, bar, and dining area that seamlessly opens onto a garden terrace. Co worker's lounge area , fitness center, yoga studio, indoor and outdoor children's play area and dog run. (id:26049)
443 Timothy Street
Newmarket, Ontario
Rare offering for investors, those looking to retire with an income and large families. This seven year old extremely well maintained new build multi-residential property sits on one of Newmarket's Prime Location, Mature Treed & Quiet Streets. The building is vacant allowing for the new owner to capture the high market rental rates. No Rent Controls. Families to co-exist in all or part of the Building or Ideal for those retiring and realizing income. The large property has generous parking for 15 cars, a designated BBQ area with a picnic table under decades old shade trees to enjoy the seasons. The building has 2 units per floor while the basement is full, finished with 2 residential units boasting above ground picture windows, and a central laundry room. All floors have front and rear door entry. Three of the units have stair chair lift ability on the unit rear access. Each unit has its own furnace & central air conditioning unit, its own thermostat, its own 40 gallon gas fired hot water tank, individual hydro & gas meters etc. Full Sprinklers in each unit & a fire extinguisher on each floor. Security System & Cameras on Site. Access to the units is remote & visual. The Location is Prime. Minutes to walk to Designated Historic Downtown Newmarket, Fairy Lake Park, Year Round Cultural & Community Events and Concerts. Minutes to walk to enjoy the many Restaurants, Patios and Bars, Shops and so much more. Steps to Public Transit. Immediate Accessibility to Go Train, Schools, Public Library, Professionals, Southlake Regional Health Centre etc. etc. Must be seen..... **EXTRAS** 6 Fridges, 6 stoves, 6 hot water heaters, 6 dishwashers, 6 air conditioners, 6x40 gallon gas water heaters, 6 forced air gas furnaces (id:26049)
7734 Benavon Road
Mississauga, Ontario
Great opportunity for first time home buyers or investors.Get this double storey 3 bedroom semi detached house located in a desirable area of Malton. Close to schools, Bus Stop, Shopping center, Place of worship, Minutes To Major Hwys, Enclosed porch.Sunroom. Freshly painted, Brand new insulation in attic(2025)Brand new roof (2024). 3 good size rooms. Don't miss book you viewing today. (id:26049)
2706 - 1 Bloor Street E
Toronto, Ontario
Live In Toronto's Iconic "One Bloor" By Great Gulf & Hariri Pontarini Architects. South Exposure One Bdr+Den Unit, Approx 650 Sqft+Balcony. High Floor With Beautiful Panoramic South Lake & City View. High End Finishes With Ideal Floor Plan & Fabulous Amenities. Very Well Maintained, Most Deriable Location, Direct Access To 2 Subway Lines, Walk To Uoft Campus. Rom, Upscale Restaurants, Cafes, Designer Boutiques On Bloor St & Yorkville. Holt Renfrew & MoreExtras:Stainless Steel Appliances, Ensuite Washer & Dryer, B/I Dishwasher (id:26049)
103 - 1140 Parkwest Place W
Mississauga, Ontario
Stunning Ground Floor Condo with Private Walk-Out Terrace! Welcome to this fabulous 1-bedroom + den condo in a sought-after, well-maintained building in South Mississauga! This bright and stylish unit offers a spacious open-concept layout with a generous den-perfect for a home office or guest space. Step outside to your private, oversized fenced terrace, featuring a privacy fence, and a gas BBQ line-an entertainers dream! Enjoy seamless indoor-outdoor living, ideal for relaxing or hosting gatherings. The primary bedroom boasts a large window, California shutters, and a custom-built closet for optimal storage. The living area is bathed in natural light and flows effortlessly into the kitchen and dining spaces. Prime Location! Minutes to the lake, bike trails, Port Credit, Sherway Gardens, and Toronto, with easy access to highways and the GO Train for effortless commuting. Don't miss this rare opportunity for terrace-level living in a vibrant and convenient neighborhood! (id:26049)
10 Banda Square
Toronto, Ontario
Welcome to 10 Banda Square, Toronto- a spacious 4-bedroom home with a finished basement, offering endless potential for your personal touch! Nestled on a quiet, family-friendly court, this property is perfect for growing families looking for a great location and ample living space. Offers a fantastic opportunity to renovate and customize to your taste. The well-designed layout offers generously sized bedrooms, a bright living area, and a finished basement, perfect for additional living space or an in-law suite. Step outside to enjoy the peaceful neighbourhood, close to parks, schools, shopping, and transit. 5 mins to William Osler Hospital & University of Guelph-Humber campus. Bring your vision and transform this wonderful family home into your dream space! (id:26049)
3 Moira Avenue
Toronto, Ontario
Welcome to this bright and spacious semi-detached home, in the great family neighborhood. Newly renovated. Wood flooring throughout the house, Brand New hardwood flooring on second floor, updated main kitchen, brand new oak staircase, Fresh paint throughout, Practical layout. Main level features is inviting living and dining areas for entertaining. Upper level offers 3 bedrooms with updated 4PC washroom. Separate entrance with a finished basement unit that potential extra income or perfect for multi-generational living, long drive way offering ample parking space. Lots of update features, you must see. Don't miss!! This Prime location near schools, parks, shops, and public transit. (id:26049)
22 Birrell Avenue
Toronto, Ontario
Location! Location! Location! Beautiful Home with Great Potential WALK/OUT Basement. Must See! Well maintained, Original Owner, Owned Tankless Water Heater, Outlet box for EV ready with an Upgraded Electrical panel box, No Sidewalk. Extended Driveway. Garden Shed in Backyard, Few Steps to School, Park, Bus Stand, Shopping, All Worship Places & 401 hwys. (id:26049)
568 South Service Road
Mississauga, Ontario
Welcome to this beautifully maintained raised bungalow, perfectly situated in a highly sought-after neighborhood. Featuring a separate entrance to a fully finished basement, this home offers exceptional flexibility ideal for extended family, a private home office, or rental potential. The lower level includes two spacious bedrooms, a large recreation room, and ample storage. Located just minutes from top-rated schools, major highways, GO Transit, and the vibrant Lakeview/Mineola/Port Credit area, this property provides unbeatable convenience. With excellent transit options and seamless connectivity, daily life is effortless. Whether you're relaxing at home, entertaining guests, or exploring the neighborhood, this home offers the perfect balance of comfort and convenience. (id:26049)
31 Stargell Crescent
Markham, Ontario
Step into this meticulously maintained home, ideally situated just minutes from McCowan Rd, offering easy access to shopping at Markville Mall, top-rated schools, and public transit. The spacious interior boasts gleaming hardwood floors on the main level, a grand spiral staircase, and a bright, airy kitchen with a cozy breakfast area. The family room features a charming fireplace and a walk-out to a private deck perfect for outdoor living. Upstairs, you'll find four generously sized bedrooms, while the finished walk-up basement offers even more living space, including a recreation room, additional bedroom, 3-piece bathroom, and plenty of storage in the cold room. The exterior is equally impressive with a professionally landscaped front yard, and a custom deck at the back ideal for entertaining or relaxing in style with an unobstructed backyard view that backs onto Stargell Park. Don't miss this rare opportunity in a highly sought-after neighborhood! (id:26049)
144 Vanier Street
Whitby, Ontario
Welcome To 144 Vanier St, Whitby. This 4 Bedroom, 3 Bath Home Is less Than 4 Years Old And Just Linked By The Garage. Enter This Modern Link And Into An Open Concept Main Floor Featuring Laminate Floors, Kitchen With Centre Island And Walk Out To Rear Yard. This Boasts 4 Bedrooms And 2 More baths Upstairs As Well As Convenient Upstairs Laundry. Basement Is Awaiting Your Design. Close To Big Box Stores, Public Transit At Doorstep And Located In A Family Friendly Neighbourhood. This Home Is Being Sold Under Power Of Sale. (id:26049)
406 - 34 Tubman Avenue
Toronto, Ontario
Boutique Living at DuEast Condos 1 Bed, 1 Bath | 565 Sq Ft. Experience modern city living at DuEast Condos, a stylish residence built by the renowned Daniels Corporation. This well-designed 1-bedroom, 1-bathroom suite offers 565 sq ft of thoughtfully planned space, featuring an open-concept layout with floor-to-ceiling 10 Ft windows that flood the unit with natural light. Suite Highlights: Spacious Layout, Roomy living area perfect for entertaining with space for a large TV. Modern Kitchen: Integrated appliances, quartz countertops, built-in island, and eat-in kitchen. Primary Bedroom: Generous in size, with a double mirrored closet. Luxurious Bathroom: Extra-large with ample space for additional storage or customizations. Exceptional Condo Amenities: Gym & Yoga Room, Games Room & Party Room, Rooftop Patio with BBQ Area, Bike Storage & Pet Wash Station, Visitor Parking & Guest Suites, Children Play Area, 24/7 Concierge. Prime Downtown Location: 5-minute walk to George Brown College, 10-minute drive to Toronto Metropolitan University & Eaton Centre, Across from Pam McConnell Aquatic Centre, Steps to public transit, parks, schools, restaurants, and shopping, Easy access to the DVP. Bonus: Includes 1 Parking and 1 Locker! Don't miss out on this opportunity to own a stylish, well-located condo with top-tier amenities !!! (id:26049)
715 - 121 St Patrick Street
Toronto, Ontario
Assignment Sale. 3% Coop !!!The Seller Motivated!!! Beautiful 1 bedroom assignment in the famous Artist's Alley. Spacious 1 bedroom, Streetcars, Subways, Hospitals, Universities, And Theatres are at your doorstep. Walk To U of T, OCAD, TMU, and The Extensive Underground Path Network With Thousands Of Businesses And Shops. (id:26049)
83 Checkerberry Crescent
Brampton, Ontario
Introducing a charming 2-storey townhouse situated in the bustling heart of Brampton. This prime location is conveniently adjacent to Trinity Commons Mall, providing easy access to shopping an dining experiences. Perfect for families, the townhouse is minutes away from both public and high schools, offering exceptional educational opportunities. Moreover, the property ensures ease of travel with its close proximity to Hwy 410 and is surrounded by essential amenities such as hospitals and places of worship. This ideal home offers a blend of convenience and comfort in a sought-after neighborhood. (id:26049)
3346 Terra Cotta Lane
Burlington, Ontario
5 Elite Picks! Here Are 5 Reasons To Own This Executive & Stunning, North Facing, Premium 43' Front, Fernbrook "Stonecastle" Model With Many Impressive Upgrades, Nestled In The Affluent, Family Friendly & Quiet Neighborhood Of Alton Village! 1) This Turn-Key 4+1 Bedroom, 4 Bathroom, Carpet Free Home With 9 Foot Smooth Ceiling On Main, Offers Over 4,000 Sq. Ft Of Living Area (3,002 Sq. Ft Above Grade) Including A Fully Finished Basement. 2) Expansive Contemporary Kitchen With Oversized Quartz Island, Matching Kitchen Countertop & A Stylish Backsplash Accented With High-End Stainless Steel Built-In Appliances Including Café Induction Range With Double Oven & Air Fry. 3) Main Floor Features Double Door Entry With A Large Foyer, Open Concept Layout & 20 Cathedral Ceiling. The Modern Open Concept Living & Dining Room Boast Rich Stained Hardwood Flooring & A Cozy Gas Fireplace In Large Family Room Plus A Private Library/Den/ Office Space. W/O To A Beautiful Fully Fenced Backyard Complete With A Wooden Deck. 4) Second Floor Features Elegant Primary Bedroom With Two Walk-In Closets. The Luxurious Master En-Suite Features Dual Sinks, Glass Shower Surround, Quartz Countertop & A Deep Corner Soaking Tub. The Remaining 3 Bedrooms Are Generous Sized & Beautifully Decorated. 5) The Professionally Finished Basement W/Large Windows & High End Finishes Includes A Large Rec Room & In-Law Suite With Own Bedroom & Private Bathroom. Extras: Functional Floor Plan, Stairs With Iron Pickets, California Shutters, Pot Lights & Quartz Countertops Throughout (2024), Laundry @2nd Floor, Furnace (2022), AC (2024). Walking Distance To Alton Village Public School, St. Anne Catholic ES, Dr. Frank J. Hayden SS, Burlington Public Library, Haber Rec Centre, Soccer & Football Fields, Parks. Few Minutes Drive To Almost Every Big Box Store, Restaurant & Community Centre! Close To Go Train, Hwy 401/QEW & 407. A Must See! True Gem To Call Home! https://www.wideandbright.ca/3346-terra-cotta-lane-burlingt (id:26049)
82 Brisdale Drive
Brampton, Ontario
Awesome 4+3 bedrooms 6 washrooms 2976 sqft above grade detached house with 45ft frontage and North East facing. Boasting 9ft ceiling on main floor with separate living, dining and family room. Smooth ceilings and portlights throughout. Office room on the main floor with closet can be used as 5th Bedroom. 2nd floor with 3 full washrooms and 4 spacious bedrooms. LEGAL BASEMENT with 3 bedrooms 2 full baths 1115 sqft. approx. ( Rental + Owner occupied). AAA Location walking distance to Grocery, banks, public transit, restaurants and 5 min from Go station. (id:26049)
603 Royal York Road
Toronto, Ontario
An absolute gorgeous modern Custom house. This home offers 3700 (2840 sqft main) sqft, from the moment you enter, this home will feels like you are in a 7 star hotel. It is a brand new custom home in Etobicoke (Completed in 2023). The main floor welcomes with a foyer leading to the O/C kitchen/Living/dining area. Riobel plumbing fixture throughout & S/S appliances. CofferedCeiling in the main fl. Heated fl in foyer, Main fl kitchen, 2nd and 3rd fl bathrooms. B/Ibook case/entrainment station in the family rm. Strip LED light in dining + foyer area. The floating stairs takes you to the 2nd level features 4 bedrooms and two bathrooms with a balcony in master bedroom. The 3rd fl features four skylight, rec area with a big balcony, a home theatre room with a sound system and a 4th bathroom. Large deck in the back yard. Epoxy flooring & Insulated garage with sub panel to add your future car charger. Bsmt features one bed, separate laundry, large size living/dining combined with Kitchen. Interlock front and back. (id:26049)
6875 14th Avenue
Markham, Ontario
New Townhome Built In 2023 By Pristine Homes. Located Near The Intersection Of 14th Ave and 9th Line. Offering 2,269 Sq Ft Of Elegant Living. Featuring A Striking Stone/Brick Exterior And An Open-Concept Kitchen With Elegant Design And Modern Appliances, This Home Includes Four Parking Spots (2 Garage, 2 Driveway). Tons Of $$$ Upgrades From Builder Include Smooth Ceiling On All Levels, Hardwood Flooring Throughout The House, A Terrace With Gas BBQ Rough-In, White Quartz Countertops And Backsplash In The Kitchen, A Natural Gas Stove, Built-In Water Line For The Refrigerator Ice Maker, Master Bathroom Features Double Sink With Quartz Countertop And Frameless Glass Shower For Wet-Dry Separation, A 200 Amp Electric Upgrade, And A Central Vacuum Rough-In. Additional $$$ Enhancements In Brand New Lighting Features, Modernized Bathrooms Appliances And Elegant Cabinets In The Kitchen, Walk-in Closets And The Laundry Room Further Elevate This Property. A Versatile Lower-Level Room Serves As A Recreational Space, Gym, Office, Or Fourth Bedroom, While A Breakfast Area Opens To A Spacious Balcony. Tarion Warranty Transferable To The New Owner For Added Peace Of Mind. (id:26049)
22 - 250 Finch Avenue
Pickering, Ontario
Welcome to this stunning 3-bed, 4-bath semi-detached urban home in Pickerings Forest District! Surrounded by scenic trails and lush woodlands, this sun-filled home blends modern living with breathtaking ravine views. Step inside to a bright and spacious main floor living and dining area, filled with natural light and a convenient 2-piece bath. The modern kitchen features a cozy breakfast nook and a walk-out to a private deck overlooking the serene ravine the perfect spot to start your day. Upstairs, youll find three spacious bedrooms filled with abundant light and each with built-in closets. The primary bedroom boasts a private 3-piece ensuite, while a 4-piece main bath ensures comfort and functionality for the household. Enjoy the above-ground family room, where expansive windows showcase stunning views, creating an inviting space for gatherings, entertainment, or relaxation. A 2-piece bath completes this space. Don't miss your chance to own this sun-filled home that offers modern living, style, comfort and the beauty of nature! (id:26049)
50 Parsell Square
Toronto, Ontario
Beautifully Maintained Freehold Townhome in a High-Demand Location! This open-concept home with fresh coat of paint features a spacious kitchen with an eat-in area and a walkout to a backyard deck. The main floor boasts elegant hardwood flooring, while vinyl windows provide durability and energy efficiency. The finished basement includes a full bathroom, a bedroom, and a complete kitchen-ideal for extended family or rental potential. Convenient home access from the garage, a charming front porch, and fully fenced front and back yards enhance privacy and curb appeal. Located just minutes from grocery stores, plazas, schools, banks, medical offices, public transportation, and major highways, this home offers unbeatable convenience. (id:26049)
20 Icemaker Way
Whitby, Ontario
Welcome Home! This 3 Year New, 3+1 Bedroom, 4 Bathroom Immaculately Maintained Executive Home In Whitby Is So Spacious, You Won't Even Know You're In A Townhouse! Boasting Over 2400 Square Feet Above Ground, This Heathwood Homes Stunning Home Is One-Of-A-Kind W Tons Of Upgrades! Walk Through The Grand Entrance W Soaring 20 Foot Ceilings! Huge Kitchen W Magnificent Oversized Island W Plenty Of Seating, S/S Appliances Including Gas Smart Stove/Oven, Soft-Close Premium Cabinetry, Blanco Sink, Canopy Venthood, Upgraded Quartz Countertops, & Undermount Sinks. Luxurious Great Rm W Electric Fireplace & W/O To Deck. Lrg Dining Rm, Perfect For Entertaining! Zen Primary W 5-Pc Ensuite W Double Vanity (Undermount Sinks) W Custom Quartz Countertops, Soaker Tub, Frameless Glass Custom Shower, W/I Closet, & 2nd Closet System. Great 2nd & 3rd Bedrooms W Lrg Double Closets & Windows. Modern 4-Pc Kids Bath W Upgraded Quartz Countertops. Study Niche, Perfect For An Office! 4th Bedroom On Main Level W 4-Pc Ensuite Bath (Upgraded Quartz Countertops), W/I Closet, & W/O To Backyard. Lrg Mud Rm W W/I Coat Closet, & Direct Entrance To Garage. Soaring 9-Foot Ceilings, Gleaming Hardwood Floors, Wrought-Iron Pickets, Smooth Ceilings, Elegant, Bright Upgraded Lighting Including Pot Lights, & Upgraded Ceramics Throughout. Smart Home Security System. Dual Zone Hvac W 2 Smart Wi-Fi Ecobee Thermostats. Water Softener. Steps To Great Schools, Parks, Heber Down Conservation Area, Shopping, Restaurants, & Highways 401 & 407. Spacious, Very Bright, & Filled W Sunlight! Fantastic School District-Robert Munsch P.S. & Sinclair S.S. (id:26049)
6 Morley Crescent
Whitby, Ontario
Step Into Luxurious Living With $$$ upgrades 4 Bedroom Detached Double Car Garage Home Located In The Desirable Rolling Acres Community .129.59ft deep lot. Modern design, luxurious stone front, double french door, 11 ft ceiling living/dining room. Iron pickets, pot lights & upgraded light fixtures. Good size kitchen w/quartz counter, s/s appl, center island w/breakfast bar. 4 spacious bedroom, 3 bath & huge loft on 2nd. Separate master w/10ft ceiling, 2 w/i closet, 5pc ensuite & glass shower. Convenient laundry on main. Rarely Builder Finished with Potential for Endless Possibilities like In-law Suite. (id:26049)
215 Cedric Avenue
Toronto, Ontario
Gorgeous Modern Four-Bedroom, Five-Bathroom Home Nestled In Prime St. Clair West. Contemporary Design Blends Seamlessly W/Luxury Finishes! Soaring Ceilings! Open Concept Living Spaces Designed With Family Living And Entertaining In Mind. Stunning Glass & Steel Floating Staircase. Private Third Floor Primary Bedroom Oasis, Featuring His+Her Closets, Spa Like 5 Piece Ensuite With Heated Floors, And Two Balconies With City Views. Sun Filled Kitchen With Center Island, Top Of The Line Appliances And Walk Out To The Backyard. Walk Up Lower Level with Heated Floors, Direct Garage Access, and Accessible Side Entrance. Close Proximity To Cedarvale Park, To Public Transit, Shops And Eateries Along St. Clair West &Oakwood. (id:26049)
1406 - 85 Bloor Street E
Toronto, Ontario
This meticulously maintained unit is in pristine move-in condition. It offers a bright, open-concept layout with contemporary finishes. Enjoy floor-to-ceiling windows and a well-appointed kitchen with sleek cabinetry. The unit is designed for both comfort and style, perfect for urban living. Includes Rare Parking Spot, which is a premium addition to the downtown core.All-Inclusive Maintenance Fees Covering heat, hydro, and water for stress-free living.State-of-the-Art Building Amenities. A professionally managed property. Whether you're a young professional, student, investor, or downsizer, this condo presents an unbeatable opportunity to own in one of Toronto's most prestigious neighborhoods. Experience the best of city living with a blend of convenience, culture, and modern elegance. Dont Miss Out! Schedule Your Private Viewing Today. (id:26049)
22 Fernside Court
Toronto, Ontario
This beautifully renovated executive-style home is nestled on a quiet cul-de-sac in the sought-after Willowdale East area, just moments from transit and Bayview Village. The property welcomes you with a grand two-storey foyer featuring a spiral staircase that leads to a sunken living room with a marble fireplace, complemented by an elegant formal dining room. The chefs kitchen is equipped with built-in appliances, a central island, and opens to a family room with a brick fireplace and access to a landscaped, fully fenced backyard through French doors, offering complete privacy and a patio deck for outdoor enjoyment. The spacious primary bedroom includes a walk-in closet and a luxurious 5-piece ensuite. A generously sized second bedroom can easily be divided into two separate rooms. The modern bathrooms also feature a 5-piece main bath on the upper level. Additional upgrades include new hardwood flooring in the basement, new second-floor windows, a solid wood entrance door with an electrical smart lock, and an electric vehicle charger. The main floor includes a laundry room with a mudroom and direct access to the garage. Located in a top-ranking school district, the home is zoned for Hollywood Public School, Bayview Middle School, and Earl Haig Secondary School. Close to all amenities, including parks, tennis courts, TTC, the subway, and Highways. **EXTRAS** 200-amp electrical panel, EV charger, new 2nd-floor windows, new basement flooring, fresh paint throughout, HVAC (2022), water pipes and gas lines (2022). (id:26049)
72 Aldershot Crescent
Toronto, Ontario
Outstanding home in the desirable St. Andrews neighborhood has elegant upgrades & timeless beauty. This architecturally significant residence boasts nearly 5,000 sq. ft. of living space, a 4-car tandem garage, & driveway parking for 4 cars. The home features 5 bedrooms & 5 bathrooms, seamlessly blending artistic style across all three levels. The sun-drenched family room has hardwood floors, oversized windows, & soaring ceilings. The sophisticated living & dining rooms are perfect for family entertaining. The distinctive floor plan is tailored for the consummate entertainer, combining expansive living areas with exceptional flow, warmth, & elegance. Professional Sky Light, Patterned carpet flooring & expansive views of the lush gardens through oversized windows add to its charm. The open-concept living spaces are adorned with rich crown molding throughout. The gourmet kitchen, equipped with high-end appliances, custom cabinetry, & a spacious island, is a haven for culinary enthusiasts. Adjacent to it is a charming breakfast area that opens to a garden deck with a spa pool. Spacious primary bedroom retreat is a true sanctuary, complete with a luxurious 5-piece ensuite featuring custom cabinetry, a double sink vanity, & a separate glass shower. The second floor also includes four semi-ensuite bedrooms with extra-large windows. All bathrooms feature "WOODBRIDGE" 5-star upgraded smart toilets with remote control. The finished basement offers versatile space for relaxation & fun, with 1,044 sq. ft. fully contained on the lower level with a separate entrance. It includes a spacious recreation room with a built-in speaker movie room, a custom 10-foot ceiling exercise room, a cozy sauna, & a 3-piece bath. The private backyard is a personal oasis, meticulously landscaped with a sprinkler system. Top-of-the-line "SWIMLIFE" Jacuzzi spa pool, a charming cabana, a patio with an adjustable aluminum canopy, & a built-in BBQ, perfect for entertaining or unwinding in style. **E (id:26049)
910 - 3655 Kingston Road
Toronto, Ontario
Welcome to Guildwood Condos! This charming boutique building offers a serene living experience, nestled among a community of professionals and empty nesters who value peace and privacy. With its intimate atmosphere and well-maintained surroundings, you'll enjoy a quiet, comfortable lifestyle in a space that feels like home with this spacious floor plan. Ideal for those seeking a relaxed environment with like-minded neighbors, this property promises both tranquility and a sense of belonging. Be Amazed And Inspired By This Spacious, Bright And Open Concept 1051 Square Ft Penthouse Corner Unit. This Split Bedroom Floor Plan Is Adorned With The Latest In Cutting Edge Fixtures And Appliances And Houses The Finest In Quality Craftsmanship. Designed To Ensure The Most Efficient Use Of Space And Maximum Privacy With Oversized Windows And Walkouts To Create A Truly Welcoming Home Environment. Enjoy The Penthouse Views With 250Sqft Unobstructed Terrace. Own A Unit In This New Modern Building With Efficient Systems. This Unit Checks All The Boxes. Take Advantage of lowering rates while you can. (id:26049)
280 Kenilworth Avenue
Toronto, Ontario
Nice home in a prime location in The Beaches area. This 3 bedroom, 2 bathroom home has an open concept main floor living space and features a renovated kitchen(2012) and walkout to an elevated backyard deck to enjoy warm summer days. This home is waiting for you and your family to enjoy. Extra living space in the finished basement area with a walkout to the backyard. This home is walking distance to the Boardwalk and to the vibrant shops along Queen Street. Nearby elementary and middle schools make this home great for a young family. This home has a nice floor plan with good size rooms and has great potential. Could be a real gem with some work. This is a must see if you are looking to buy in the Beaches area!! **EXTRAS** Fridge, Stove, b/iDishwasher, OTR Microwave, Clothes Washer and Dryer(all appliances in as is condition).All lighting fixtures and window coverings not belonging to Tenants. (id:26049)
0 King Street W
Caledon, Ontario
Great Opportunity To Own 10 Acres Of Flat Land Close To Residential And Industrial Development. Fabulous Location With In Short Distance To Brampton. Great Future potential. Easy Access To Major Highways. Close to new Highway 413 marked location. **EXTRAS** This 10 Acres Lot is Located On West Side Of Hurontario st (HWY 10) Its 9th Property West Of HWY 10 directly Across The Solan Rd. It is Large Parcel Of Land. (id:26049)
807 - 85 Mcmahon Drive
Toronto, Ontario
Experience Luxury And Nature In This Unique Condo Located In The Vibrant North York Bayview Village Community. Enjoy Amenities Such As Yoga, Swimming, Tennis, BBQ, Exercise Facilities, And Open Spaces Perfect For Walking And Relaxation. 9'Ceiling; 1 Bed+Den For Your Workplace; Park And Soccer Pitch Right Next To The Building; A Few Minutes Walk To Subway Station And Recreation Centre; Easy Access To Hwy 401; Ample Underground Visitor Parking; One Parking And One Locker. (id:26049)
604 - 10 Markbrook Lane
Toronto, Ontario
Bright and Spacious Corner Suite with 2 Bedrooms, plus large Solarium, and 2 Full Bathrooms! Laundry in-suite. Recently renovated! Large Storage room too! Close to top ranking schools. Public Transit at your doorstep. Close to shopping, banking, groceries, and much more. (id:26049)
59 Stadacona Avenue
Georgina, Ontario
New Home to be Built in the New Hedge Rd. Landing Active Living Community. The Raine's Model Elevation B with lot 2369 sqft Features mature trees, with forested walking trails. With reasonable monthly maintenance fees which includes lawn care and snow removal, full use of a future private clubhouse, 20x40 in-ground pool. An in direct waterfront property shared with Hedge Road Landing residents with 260 Feet pf Premium standard features including 9' ceilings, Quartz Counter Tops. Paved driveway, and more! Cottage style bungalows and bungalofts, on 40 and 50 foot lots. Superior design and spacious floor plans. Other models available. Reputable builder and registered with Tarion. See attached schedule for more inclusions. Please note that a monthly maintenance fee of approximately $635.00 applies which looks after your yearly lawn maintenance, snow removal, access to clubhouse, pool , walking trails and Lakefront for swimming and enjoying the daily sunsets over Lake Simcoe. (id:26049)
103 Huntingdale Boulevard
Toronto, Ontario
Step into luxury with this fully renovated 3-bedroom, 3-bathroom home perfectly situated in the coveted family-friendly L'Amoreaux neighborhood. From the chefs dream kitchen with sleek quartz countertops and top-tier new stainless steel appliances to the sun-soaked living spaces that seamlessly blend style and comfort, this home is designed for modern living. Retreat to your private primary suite with an en-suite bathroom, or unwind in the stunning finished basement, ideal for entertaining. Enjoy effortless convenience with included maintenance fees covering internet, tv, water, building insurance and common elements. Commuter-friendly with easy access to TTC, subways, highways, parks, malls, shopping, and schools. (id:26049)
302 - 530 St Clair Avenue W
Toronto, Ontario
Gorgeous South Forest Hill Luxury Condominium located in the heart of the CITY! In proximity to shops, restaurants and prestigious schools. Kitchen W/large center island and loads of cabinets, tons of natural light! Steps away to Amenities and a wonderful Roof Top deck w/BBQ. (id:26049)
12 Chauncey Avenue
Toronto, Ontario
Endless opportunities await the buyer. Transform this beautiful 50 by 187-foot lot into your urban oasis with some TLC or a complete renovation to suit your needs. Alternatively, consider dividing the lot to build two homes, a trend seen with many other properties in the area. This 2 storey home has almost 2,000 square feet (1,996) above ground and good size basement. The main floor features a spacious kitchen, living and dining rooms, and a versatile office that could serve as a fifth bedroom if needed, along with a bathroom. In 2010, the original bungalow was expanded to include a second floor with radiant floor heating, adding four bedrooms, a large hallway, and a bathroom with a laundry area. The basement boasts a massive recreation and family room, as well as ample utility and storage rooms. (id:26049)
2903 - 50 Ordnance Street
Toronto, Ontario
What a Beautiful Playground Condo in Liberty Village. A rare, large walk-in, private locker in front of the parking space is an added feature to this 1 bedroom , 1 bathroom, well cared for condo. This bright unit with 9 ft smooth ceilings has floor to ceiling windows, Euro-style kitchen and a huge balcony with views of the lake. Situated next to a 4 acre park, with 2 pedestrian bridges, a short walk to the lake, Liberty Village shops & restaurants, King Street night life and superb building amenities are just some of the reasons this is a must-see! Pet friendly, 24 hour concierge, Steps Away From TTC, CNE, Go Train And Easy Access To Gardiner Express Way. Building Has Fitness Centre, Party Rooms, Outdoor Pool, Theatre, Billiard room, Children's playroom, roof-top BBQ & much more! (id:26049)
18118 Heart Lake Road
Caledon, Ontario
Newer Custom Stone/Brick 2 Story Home, with extra high celling on main and second floor, 4500+ sq. ft living area W/Unfinished Walk-Out Basement On fenced 2.25 Acres land ,W/Stream Running Through, Terraced Backyard. Enjoy Sunsets From The Deck & Views Of Countryside. Foyer W/Cath Ceilings, O/C Great Room W/Gas F/P, Pot Lights, Combined W/Custom Designed Kitchen W/Granite Counters, Centre Island, Crown Mldgs, matching Backsplash. Hardwood floor on Main and 2nd Both Floors. Superior Finishings. Master 6Pc Ens. Great Home For Large Or Extended Family. Perfect place to live and enjoy the modern home surrounded by natural beauty. (id:26049)
907 - 10 Stonehill Court
Toronto, Ontario
Beautiful Condo In Prime Warden & Finch Location. Open Concept Living Dining Area. Spacious & Bright W/Large Open Balcony. 3 Spacious Bedrooms, 2 Washrooms. Low Maintenance Fee Includes Heat, Hydro, Water And Other Common Elements. Walking Distance To TTC, Mall, Restaurants, & Shopping. Minutes to401, 404 & Seneca College. (id:26049)
170 Main Street N
Uxbridge, Ontario
Fantastic property! The combination of a solid bungalow with loft and a 40'x60' shop has an abundance of parking offers many uses. The flexibility of the C5 zoning opens up various options for usage, making it appealing for different business ventures or rental arrangements. Located in Uxbridge north end of town could provide a balance between accessibility and space, catering to both residential and commercial needs. Ideal setup for someone in the automotive industry or anyone looking for a versatile property with potential for rental income as well. **EXTRAS** 4 vehicle hoist and 2 compressors are negotiable. (id:26049)
125 Leyton Avenue
Toronto, Ontario
Nestled on an expansive corner lot, this captivating modern 2 storey home exudes an irresistible charm from the instant you step through the doorway. Upon entering the property, you are greeted by the luxurious touch of hardwood floors that exude elegance. As you step into the spacious living and dining area, you'll immediately feel the warm and welcoming ambiance that seamlessly flows into the heart of the home: a truly stunning kitchen. This kitchen boasts a large breakfast bar, a beautifully designed backsplash, sleek stainless steel appliances, and modern LED lighting, creating the perfect space for culinary adventures and unforgettable gatherings with family and friends. Ascend to the 2nd floor and step into a world of spacious comfort. You will find 3 generously sized bedrooms, each with its unique charm. The primary bedroom is a tranquil haven filled with abundant natural light that breathes life into the space. It boasts a luxurious 3-piece ensuite reminiscent of a spa retreat, providing the perfect place to unwind. Additionally, you will discover a thoughtfully designed walk-in closet, adding elegance and practicality to the room. The finished basement adds valuable living space to the home. It includes an extra bedroom, providing versatility for guests or family members, and a convenient 3pc washroom, offering additional comfort and functionality. The backyard provides an ideal setting for hosting delightful family BBQ gatherings. With room for 2 cars, the private parking area provides the convenience of not worrying about finding parking spaces. This is within walking distance to all amenities from shopping, schools, parks, and TTC. (id:26049)


