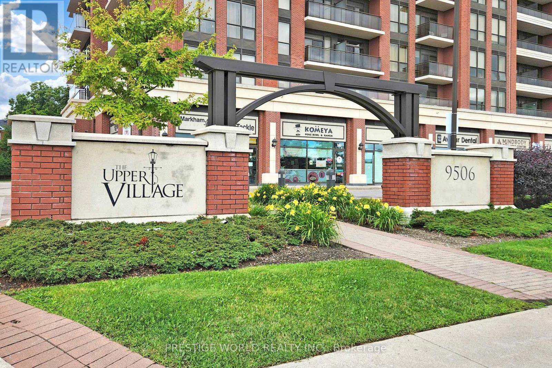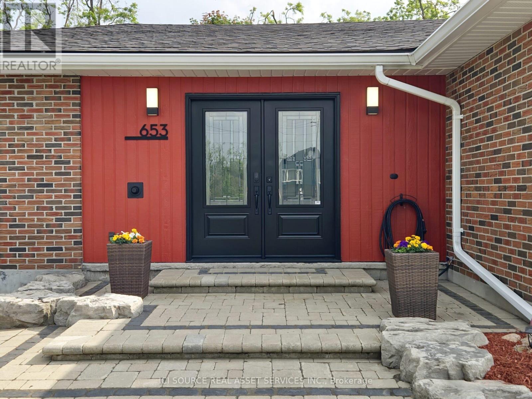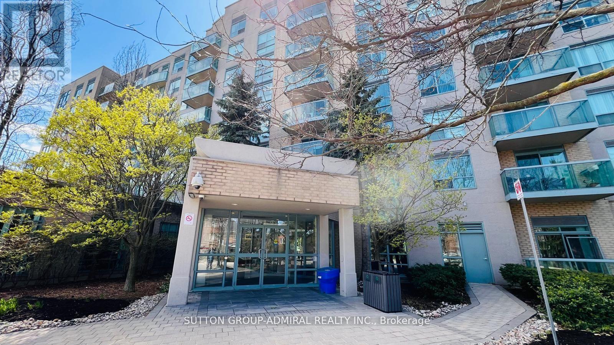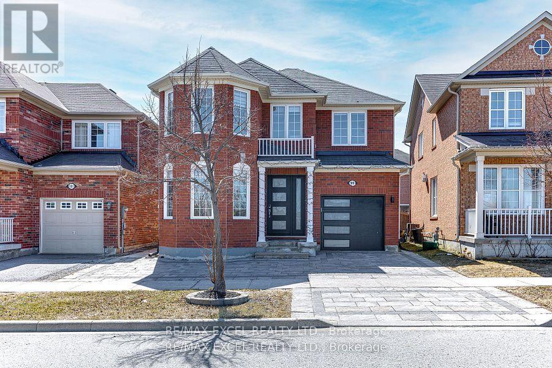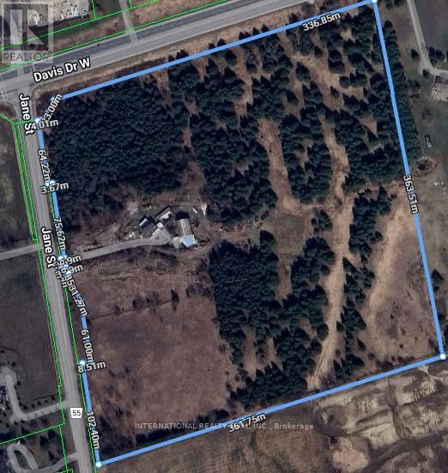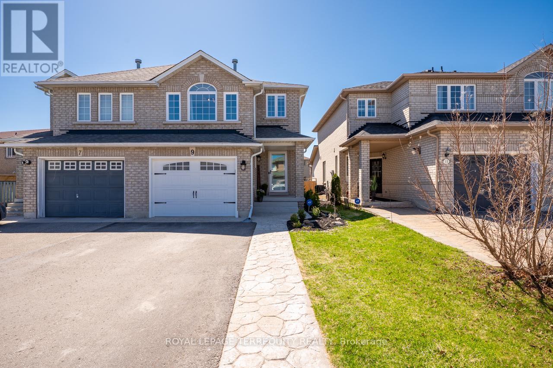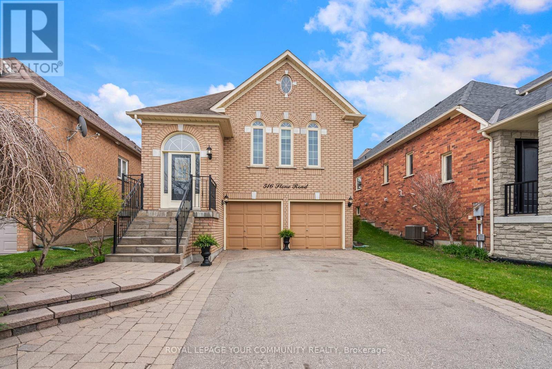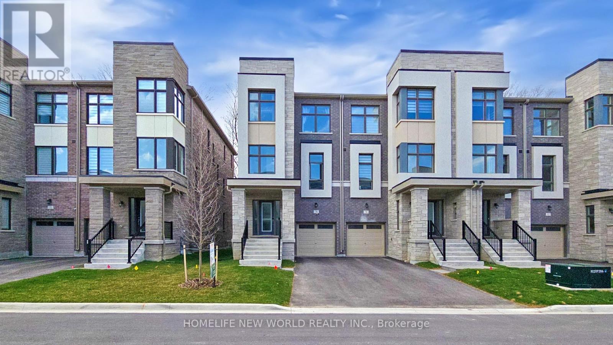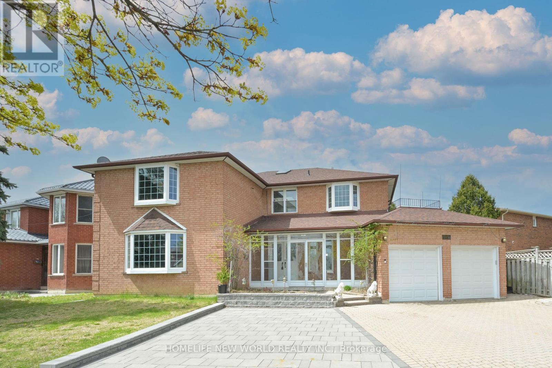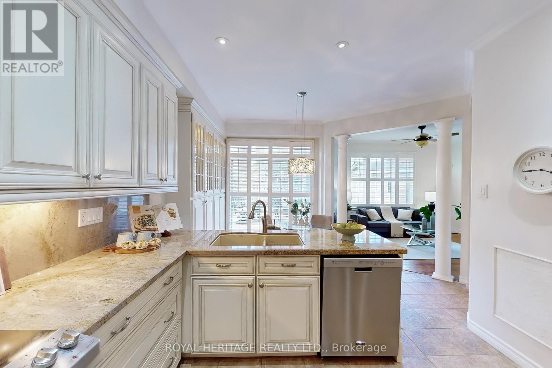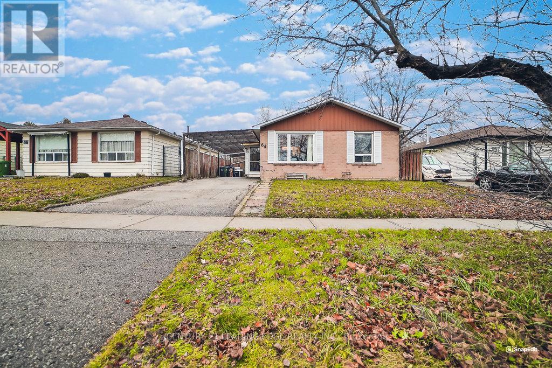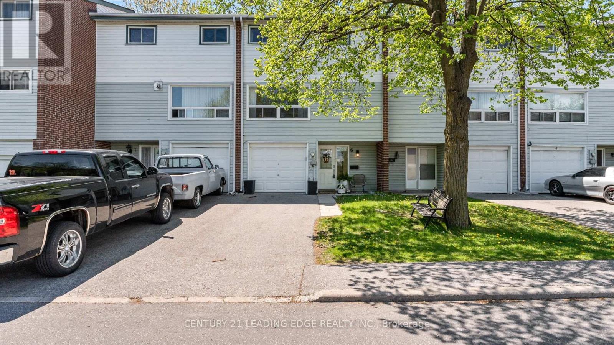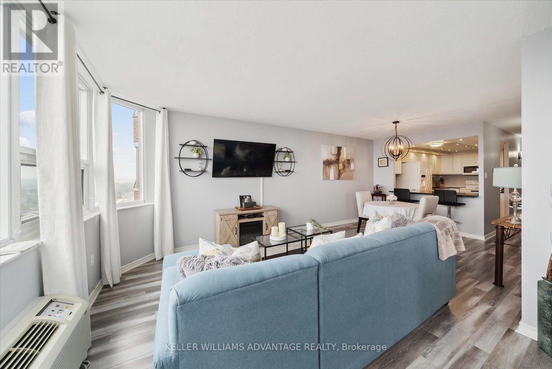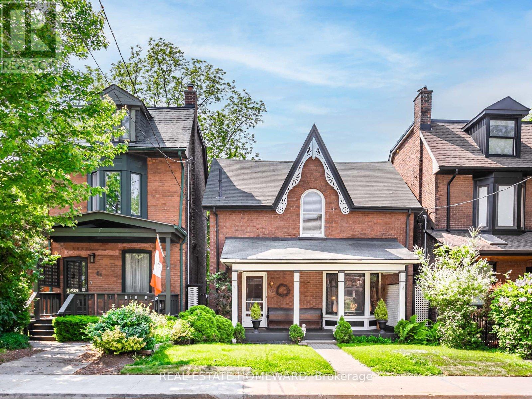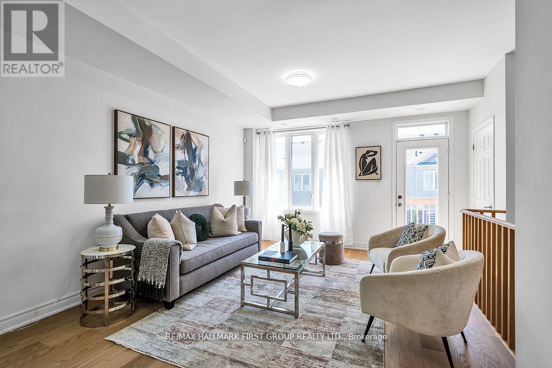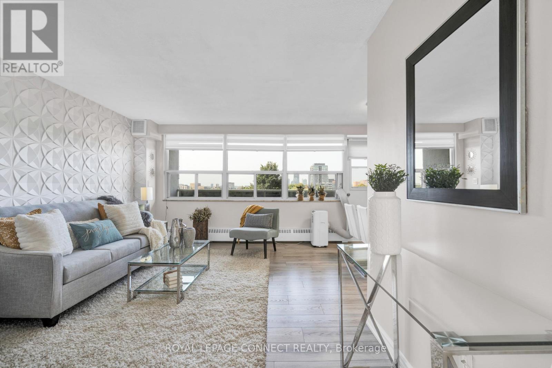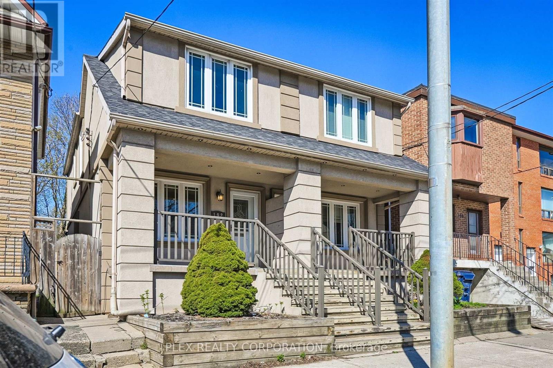223 - 9506 Markham Road
Markham, Ontario
Welcome to Luxury Upper Village 2! Great Layout! Prime Location! Uv2'S Condo Markham.Only Private Exec Suite On The Floor.Open Concept 1+1 Den Spacious Condo Unit With Practical Layout.Den Is Perfect For Office Or Can Be Used As An Open 2nd Bdrm.Sun-Filled Unit With E View Large Windows And Balcony. Walk Across The Street To Mount Joy Go Station/Transit And Many Amenities.With 1 Parking, 1 Locker On Same Floor, Bicycle Spot. Sought After Wismer And Bur Oak School, Parks & Community Center. 24Hrs Concierge, gym, party room, and guest suites. A fantastic opportunity to live in a vibrant, well-connected community! Situated steps from Mount Joy GO Station, this condo offers unbeatable convenience for commuters, with parks, shopping, and dining just minutes away. This unit is a must-see and is also a great opportunity for investors or a first time home buyer looking to get into the market. (id:26049)
6 Mackay Drive
Richmond Hill, Ontario
Exquisite New Custom-Built Estate in Prestigious South RichvaleWelcome to a world of refined luxury in one of Richmond Hills most coveted neighbourhoods. This custom-built detached offers over 5,000 sq. ft. of impeccably designed living space, showcasing exceptional craftsmanship and timeless elegance.This architectural gem features 4+1 generously sized bedrooms and 7 beautifully appointed bathrooms,4 gaz fireplace, Steam room in the master bedroom . Each bedroom includes its own private ensuite, ensuring ultimate comfort and privacy. The homes stately natural limestone façade sets a sophisticated tone, echoed by the meticulously curated interior finishes.Step inside to discover a residence designed with uncompromising attention to detailfeaturing intricate crown mouldings, waffle ceilings, ambient rope lighting, and soaring ceiling heights throughout:Main Floor Office: 14 ft ceilingUpper Floors and Basement: Over 13 ft ceilings.A private elevator services all levels of the home, offering effortless accessibility.At the heart of the home lies a chef-inspired kitchen equipped with bespoke cabinetry, quartz countertops, and premium appliances, including:36" Sub-Zero refrigerator/freezer36" Wolf gas range30" Wolf built-in oven Dual Miele dishwashersThe fully finished lower level offers a separate entrance and a self-contained apartment ideal for multigenerational living or generating rental income. This suite is complete with a Bosch dishwasher and a full array of upscale finishes.Additional features include:A second laundry in the basement area for added convenienceBasement heated flooringFive zone sprinkler system A comprehensive surveillance system with six cameras for enhanced securityThis extraordinary residence redefines modern luxury and presents a rare opportunity to own a one-of-a-kind estate in the prestigious South Richvale community.*Realtors check Co-op (id:26049)
653 Simcoe Street
Brock, Ontario
Beautifully maintained 3 bedroom bungalow with a large driveway and an entertainers backyard. Featuring 3 sheds with electricity that is perfect for expanded exterior space. This house is minutes from Lake Simcoe. House features stainless steel appliances and upgraded electrical and insulation. *For Additional Property Details Click The Brochure Icon Below* (id:26049)
Ph18 - 3 Ellesmere Street
Richmond Hill, Ontario
Bright Corner Penthouse Unit In High-Demand Area. Floor To Ceiling Windows In Bedrooms. Two Underground Parking Spots! One Locker. Steps To Yonge, Richmond Hill Centre, Go Station, Viva, Hillcrest Mall, Shops, Restaurants Mins To Hwy 7/407/404. Balcony With Stunning View. (id:26049)
1610a - 9608 Yonge Street
Richmond Hill, Ontario
Welcome to this absolutely breathtaking 1+1 bedroom condo located in the prestigious and highly sought after Grand Palace Condominiums in the heart of Richmond Hill! The exceptional floor plan features chic finishings and masterful design including smooth finished 9 ceilings, upgraded baseboards and doors, premium 12x48 tiles, granite countertops, stylish light fixtures and pot-lights, under-mount cabinet lighting, full-size stainless steel appliances and so much more! The open concept kitchen and living room design is flooded with natural light and features direct access to the additional 108 sq. ft. balcony through the oversized floor-to-ceiling doors. The spacious primary bedroom boasts a generous sized closet with built-in storage, stunning natural light through the palatial floor-to-ceiling windows overlooking skyline and access to the beautifully upgraded top-to-bottom 3-piece washroom. The gorgeous semi-ensuite washroom features upgraded in-floor heating, a stunning frameless glass shower, upgraded tile throughout and a double drawer vanity offering a truly spa-like experience. The excellent floor plan is complete with a spacious den with endless possibilities, an in suite laundry closet with added room for storage and a spacious front entrance with a double door closet! #1610A truly has it all with 1 underground parking space, an owned locker for extra storage and access to all amazing luxury amenities including 24/7 concierge, security card access at all entrances, visitor parking, gym, fitness studio, indoor swimming pool, whirlpool and saunas, guest suites, conference centre, and the party room opening onto an outdoor terrace! Conveniently located in a high demand area 9608 Yonge Street has access to public transit right out its front doors and is close to Highway 404 and Highway 407, Go Train, parks, shops, top ranked schools, restaurants, shopping and so much more! (id:26049)
99 James Parrott Avenue
Markham, Ontario
Excellent Location! Fully Renovated with $$$ Upgrades! Expansive 34.5 Ft Frontage! Detached Home with Park View in the Highly Sought-After Wismer Community. This Bright & Spacious Home Features a Freshly Painted Interior, Smooth Ceilings, and Abundant Potlights (2023). The Upgraded Kitchen (2023) Boasts Brand New Floor Tiles, Custom Cabinets, Quartz Countertops, & Stainless Steel Appliances.The Amazing-Sized Primary Bedroom Includes a Walk-In Closet & 5-Piece Ensuite! The Second Floor Offers 4 Spacious Bedrooms & 2 Bathrooms. Hassle-Free Upstairs Laundry Room. A Professionally Finished Basement with An Extra Ensuite(2023) Features New Paint, Flooring & Potlights (2023), Offering Additional Living Space. Exterior Upgrades Include an All-Brick Widened Driveway and Backyard Space, Enhancing Curb Appeal. Garage Door (2024), Roof Insulation (2023), A Newer A/C Unit (2024) Ensures Year-Round Comfort. Prime Location! Close to Top-Ranked Schools, Parks, Trails, GO Station, Markville Mall, Grocery Stores, Restaurants & More! Don't Miss This Rare Opportunity! School Zone in 2025 : Bur Oak S.S, Milliken Mills H.S, Bill Hogarth S.S. and Unionville H.S (Art). (id:26049)
17455 Jane Street
King, Ontario
Don't miss this great opportunity!! Prime location (Jane St & Hwy 9/Davis St) corner lot in King Township. Approx 32 Acres and two Road Frontages. 1200 Feet Frontage on Davis Rd W and 1200 Feet Frontage on Jane Street. 40x50 Barn with two levels, 40x30 Workshop with Hydro and Heat (Propane). Minutes to Highway 400 and downtown New Market. In the ORM. Needs TLC. Sold As is. Sellers/Listing Brokerage Do Not Warrant the Retrofit Status of the structures. (id:26049)
123 Stave Crescent
Richmond Hill, Ontario
Tastefully Renovated detached 4 bedroom in Prestigious Westbrook Community, Situated on premium lot, featuring newly renovated kitchen with brand new cabinets, quartz countertop, backsplash, new engineer hardwood flooring on main floor, new master bedroom ensuite, freshly painted, pot lights, spacious bedrooms, finished basement. Close to everything, schools, malls, retail and all amenities. (id:26049)
9 Kalmar Crescent
Richmond Hill, Ontario
Welcome to this beautifully upgraded 3-bedroom, 3-bath semi-detached home, nestled in one of Richmond Hills most desirable neighbourhoods. Thoughtfully renovated throughout, this home boasts new windows and doors, modernized bathrooms, and refreshed bedrooms offering the perfect blend of style, functionality, and comfort. The bright, open concept main floor showcases spacious living/dining areas, an updated kitchen with granite countertops and sleek stainless-steel appliances, and a newly renovated laundry room with a brand-new washer and dryer. As a special highlight, enjoy a stunning mid-level family room filled with natural light, featuring a striking stone-accented natural gas fireplace. The upper level offers two beautifully renovated bathrooms and brand-new carpeting throughout, adding comfort and a fresh, modern touch. The spacious unfinished basement offers limitless potential with a separate entrance from the garage. The property features an expansive driveway with no sidewalk, comfortably accommodating up to four vehicles. At the rear, a generous composite deck offers an ideal setting for refined outdoor living and summer entertaining. Just steps from some of York Regions top-rated schools, and only minutes to local shopping, the new Oak Ridges Library, Lake Wilcox Park and Recreation Centre, Highways 400 and 404, as well as both Bloomington and King City GO Stations. Offers Anytime! (id:26049)
1189 Atkins Drive
Newmarket, Ontario
Stunning Executive 4+2 Bedroom 4 Washroom Brick & Stone Home In Popular Copper Hills! 3005ft2 Living Area! New Painting Throughout! Bright Open Concept Kitchen, Breakfast & Family Room; Main Floor Office With Glass French Doors; Strip Hardwood, 9Ft Ceilings on Main Floor, Pot Lights, Granite Counters & Vanities, Upgraded Crystal Light Fixtures, Interlocking Walkway & Patio, Beautiful Front Porch & Custom Entrance Doors & Panels With Frosted Glass & Iron Inlay. Minutes driving to Highway 404, Newmarket High School & Magna Centre etc. Ready to Move in & Enjoy! (id:26049)
170 Moores Beach Road
Georgina, Ontario
***Welcome To Your Dream Waterfront Retreat! $$$$ This Fully Renovated, Executive-Style Cottage Offers Over 2,200 Sqft. Above Grade as per floor plan, Featuring 4 Spacious Bedrooms And 3 Beautifully Renovated Bathrooms. Nestled On A Serene Lot With Owned Shoreline, This Property Offers Luxury And Tranquility In Equal Measure*** Key Features: Full Renovation (2022), Meticulously Updated With High-End Finishes Throughout, Including PVC Laminate Flooring, Quartz Countertops, And Marble Open Flame Fireplace In The Family Room & Additional Open Flame Gas Fireplace In Living Room, Two Brand-New Furnaces (2022), Efficient Natural Gas Heating, Dual A/C Units, Provide Year-Round Comfort *** Gourmet Kitchen: Equipped With Samsung Stove, Microwave Range, Three Fridges, Wine/Beer Cooler, And A Dishwasher, Perfect For Entertaining Or Family Meals In The Eat-In Kitchen*** Outdoor Living: Enjoy Breathtaking Views From The 700 Sq. Ft. L-Shaped Deck With Glass Railings. Ideal For Relaxing Or Entertaining By The Water.Private Owned Shoreline Gives You Direct Access To The Water With A Boathouse For Easy Storage And Launch. Fully Furnished, Move-In Ready With High-End Furnishings (Excluding Carpets & Rugs) And Thoughtful Details Like Pot Lights Throughout, Adding A Touch Of Elegance To Every Room. Utilities & Water: Well Water With A Fully Filtered System, Water Softener, And Pump, Plus A Septic Tank That Was Recently Inspected And Drained (August 2024). Additional Features: 2 Natural Gas Fireplaces, Double Garage & 12-Parking-Spot Driveway, Central Vac, Roof (2018), Garage Door With Opener, Boat House & Brand New Doc & Boat Lift For Easy Water Access With A Private Setting, Premium Finishes, And Exceptional Amenities, This Is An Opportunity To Own A Piece Of Paradise. Whether You're Looking For A Year-Round Residence Or A Seasonal Getaway, This Cottage Offers Unmatched Value And Comfort. Book Your Tour Today And Experience Firsthand What Makes This Executive Cottage So Special! (id:26049)
516 Stone Road
Aurora, Ontario
This Lovely, Raised Bungalow is a Great Option for Downsizing Empty-Nesters, Upsizing Young Families and Multi-Generational Families with Basement Access from the Garage to the Finished Lower Level. The Main Floor Boasts Lots of Natural Light with Great Views of the Back Garden from the Family Room. This Gracious Yet Cozy Space To Gather Features a Gas Fireplace, Walkout to a 385 sf Ground Level Deck with Awning and a Nurtured and Easy to Maintain Perennial Garden. The Primary Bedroom Overlooks the Back Garden, Has Two Closets and a 4-piece Ensuite with Soaker Tub and Separate Shower. The Other Bedrooms are a Nice Size with Large Windows. The Living and Dining Rooms are Combined to Offer an Elegant Area to Host Family Dinners. The Main Floor has Been Freshly Painted in a Neutral Palette. The Lower Level Has Over 1000sf of Finished Space. Plenty of Options to Create an In-Law Suite or as Extra Living/Recreation Room for the Whole Family. This Home is Equipped with a Stairlift Making it a Functional Option for Current or Future Accessibility. Conveniently Located in Aurora Grove with Nearby Schools, Parks, Trails and Sheppard's Bush Conservation Area, Shops, Restaurants, and Easy Access to Aurora GO or 404. Extras: Furnace '23, Shingles '14, Main Floor windows '08-'09, AC approximately ten years old. (id:26049)
76 Puisaya Drive
Richmond Hill, Ontario
Welcome to Uplands of Swan Lake Built By Caliber Homes. Lily 5 model Elev B. 2 years new luxury modern FREEHOLD townhouse in Richmond Hill on a Premium 110' deep lot, 24.5 extra wide corner lot like semi-detached, with many west side windows, plenty sunshine, open view to back yard and park. 2460 sq ft above ground. Covered Porch. Tandem garage parking plus 2 driveway parking, no sidewalk. 9ft ceilings on 1st, 2nd, 3rd floors. Zebra window Blinds, Hardwood flooring main floor. Modern open concept kitchen With Breakfast Area, Stainless steel appliance & central island, Granite counter. Juliet balcony from great room over view garden. Upgraded stair handrail. Primary bedroom with 3 pc Ensuite, W/O to lovely balcony, his/hers closet. 3rd floor Laundry room. Main floor can be office or 5th bedroom, walk out to deck and back yard. 100% Freehold with No POTL Fees! Mins away from Parks, Trails, Golf, Lake Wilcox, Hwy 404, Go station & community centre. (id:26049)
356 Goldhawk Trail
Toronto, Ontario
Rarely Chance - Absolutely Stunning 3232 Sqft (MPAC) Detached House With Double Garage Located In High Demand Area & Friendly Neighbourhood - Milliken!! Large Five (5) Bedrooms, Separate Large Living Room/Family Room With Fireplace/Dining Room (Can Be Used As Office or Bedroom), Modern Kitchen with Eat-In Breakfast and Walk-Out To Backyard. Spacious Primary Bedroom Featuring 5 Piece Ensuite Bathroom and Walk-In Closet. Separate Entrance/ Finished Basement with 3 Bedrooms and Large Living Room. Oak Staircase With Metal Spindles, Sky Light With Plenty of Natural Light, House Features Hardwood Floors Throughout Main & 2nd Floor; Close to Schools, Public Transit, Supermarket, Restaurants, Large Parks, Shops, Community Centre, Groceries, Hwy 401/407, etc... (id:26049)
1742 Lane Street
Pickering, Ontario
Discover the Perfect Blend of History, Space, and Lifestyle, where the charm of a century home meets the lifestyle of a multi-million dollar community. Tucked into the heart of Claremontan inviting hamlet known for its tight-knit feel and timeless beautythis home sits proudly on a rare 160 x 116 ft lot, surrounded by prestigious estate properties and offering a lifestyle thats becoming harder and harder to find.Step onto the covered front porch and into a home that tells a story. Inside, you'll find original oak trim, oversized baseboards, and vintage details like skeleton key doors and a classic pocket doorall lovingly preserved. The layout is family-friendly and spacious, featuring a sun-soaked sunroom, fresh paint (25), and new kitchen and hallway flooring (20).Upstairs, three generously sized bedrooms with large closets offer plenty of space for growing families, while the third-floor primary suite feels like your own private retreat, complete with ensuite bath and cozy sitting area.This home has been thoughtfully modernized, so you can enjoy the charm without the work. Major upgrades include a steel roof (21), exterior waterproofing (2021), whole-home air exchange system (22), and a brand-new heat pump (25). Clean, healthy living is supported by reverse osmosis with UV filtration, gutter guards (24), and a serviced septic system with new lids and risers (24).Outside is where the magic really shines. Relax in your saltwater hot tub, or get creative in the powered backyard bunkie, ideal for a home office, guest space, or next-level garden shed. The barn-style garage includes a loft, workshop, and former horse stall. And with the lot being non-severable, your wide-open space and privacy are protected for the long haul.All the major investments have been made now it's time to enjoy the lifestyle. Located just 10 minutes to the 407, close to trails, schools, and surrounded by nature. (id:26049)
96 Waterbridge Way
Toronto, Ontario
Just steps from Lake Ontario, Rouge Go Station and the Beautiful Port Union Waterfront Park, this family home is nestled in the heart of one of Toronto's most desirable lakeside communities. This well maintained 4-bedroom, 4-bathroom, detached home offers over 2500 sf of total living space and an ideal blend of comfort, functionality, and location. Enter from the covered porch, and step into a generous foyer that leads you to an inviting open-concept living and dining area, perfect for entertaining. The updated eat-in kitchen, showcases elegant granite countertops, custom cabinetry, a granite sink, upgraded modern appliances, and a walkout to a private backyard deck. Adjacent to the kitchen, the cozy family room features a charming gas fireplace and a large picture window overlooking the landscaped backyard. Upstairs, the primary bedroom retreat includes a spacious walk-in closet and a private 4-piece ensuite complete with a soaker tub and separate shower. A second-floor laundry room is spacious and adds exceptional convenience. The fourth bedroom is currently set up as a home office with a beautiful picture window. You'll also love the second floor sun deck, perfect for morning coffee or an evening glass of wine. Additional features include: hardwood flooring, fenced in yard, an interlock driveway, double car garage with upgraded flooring, and california shutters throughout. Enjoy the convenience of being just minutes from highway 401 and walking distance to top-rated schools, a community centre, tennis courts, shops, eateries, parks and greenspaces, a public library and waterfront trials. Waterbridge Way is a highly sought-after, family-friendly street in a vibrant waterfront community. Don't miss your chance to live in this incredible neighbourhood! (id:26049)
64 Hutcherson Square
Toronto, Ontario
Lovely Bungalow in prime location, minutes to Hwy 401, shopping mall, schools, parks. House features large backyard ideal for entertaining. 2 full kitchen, separate laundry on main floor and in basement. Property currently tenanted (tenant willing to stay long term providing stable cash flow for potential investors). (id:26049)
6 - 909 King Street W
Oshawa, Ontario
This STUNNING GEM is a showstopper you won't want to miss! Located on the Oshawa / Whitby border this gorgeous three bedroom townhome is the home you'll want to brag about. Exuding pride of ownership and meticulously maintained, you'll enjoy the spacious living and dining areas that walk out to your private oasis. Hardwood floors on the main and upper levels, wainscotting throughout, tastefully upgraded kitchen and bathrooms with a modern touch in every room. Separate, functional laundry room with walk out to garage and connected to a great office space of play area. So much thought and love has been put into this home, all you have to do is move in and enjoy! (id:26049)
1804 - 121 Ling Road
Toronto, Ontario
If a GREAT KITCHEN is on your wish list for a condo, look no more! This updated 2 bedroom condo features an amazing kitchen with plenty of storage, lots of lighting, counter space galore & a huge breakfast bar. Perfect for those who like to cook (or just like to eat!) This unit has a FABULOUS LAYOUT - the second bedroom door is off the hallway, unlike some in the building that open to the living space. Spectacular unobstructed western views that catch gorgeous sunsets! 2 FULL UPDATED BATHROOMS and a primary bedroom with a walk-in closet with built in organizers. HUGE BALCONY that's perfect for relaxing. Full size laundry pair with lots of storage. Stylish decor; here's a condo that's perfectly move-in ready! Well managed building across from lots of shopping. Amenities include: large party room, outdoor pool, manicured grounds, his/hers recently updated gyms, library, craft room, games room. A great community with social activities. Fantastic value for the smart buyer. Maintenance includes a cable package. Parking and locker included. (id:26049)
39 Wolfrey Avenue
Toronto, Ontario
Unique & Charming Victorian Cottage in the heart Of Prime Riverdale. Situated on a substantial 30 x 160 lot.The deceivingly large Interior features , Spacious Main Floor Principal rooms and a large furnished basement. The rear sunroom leads to the Lush Back garden. A Perfect home for entertaining your family and friends.Also ideal for expansion.Features include Crown Mouldings, Central Air, Bay Window, Fireplace and Original Hardwood Floors. (id:26049)
79 - 1250 St Martins Drive
Pickering, Ontario
Beautifully appointed 3-storey Townhouse 'San Francisco By The Bay' in Frenchman Bay. Three bedrooms, three bathrooms, in-suite laundry, roof terrace, and big picture windows overlooking the crab apple blossoms. Move into this 1651 s.f. freshly painted home with new windows under lifetime warranty, and just enjoy life. Easy access from the 401 to Liverpool Road and the GO station on Bayly, near Pickering Town Centre, Entertainment, Marina on Wharf St., situated on Lake Ontario. San Francisco By The Bay is located near U of T Scarborough campus, Rouge National Urban Park, Dunbarton High School, Fr. Fenlon Catholic School, and it is very convenient to financial institutions, hospitals, shopping, great restaurants, nature trails, and in a friendly local community. DCECC No. 225 is a Common element condominium, it is an entity called a Parcel of Tied Land or POTL. A POTL is a freehold parcel of land or a standard condominium Unit that is tied to a share in a CEC. And, as part owner of the common elements, you will have the right to use the common elements facilities. N.B. * Common Element Fee breakdown: $105.02, $11.26 water = $116.28 monthly. The status certificate is available with an offer to purchase. (id:26049)
72 - 137 Danzatore Path
Oshawa, Ontario
Location, Location, Location, Welcome to this stunning 3-storey townhouse located in the vibrant and growing Windfields community of North Oshawa. Boasting 4 spacious bedrooms and 3 modern bathrooms, this home offers an ideal layout for families, professionals, and investors alike. Perfectly situated in one of Oshawas most desirable neighborhoods, this property is just steps away from major amenities including the brand-new Costco, a large retail plaza, dining options, A brand unnamed school currently being constructed, and public transit. A brand-new primary school is being built just around the corner and is set to open next yearmaking this a perfect choice for families with young children. Commuters will appreciate the easy access to Highways 407 and 401, connecting you seamlessly to the rest of the GTA.This thoughtfully upgraded home is move-in ready and offers exceptional value. Enjoy the warmth and elegance of brand-new hardwood flooring throughout the main level, a beautifully updated kitchen featuring a sleek new backsplash, and stylish new light fixtures that add a modern touch throughout the home. The open-concept main floor provides a bright and welcoming space for entertaining, while the upper levels offer privacy and comfort with generously sized bedrooms, including a primary suite with an ensuite and huge closet. This property also includes convenient garage parking and upper-level laundry.Whether you're a first-time buyer, an investor looking for a high-demand rental location, or someone ready to move up from a condo, this budget-friendly townhouse offers a rare blend of comfort, space, and location in a safe and family-friendly neighborhood. Dont miss out! (id:26049)
701 - 270 Palmdale Drive
Toronto, Ontario
Welcome to this beautifully renovated 2-bedroom, 2-bathroom condo offering the perfect blend of style and function. Featuring updated laminate and vinyl flooring throughout, this spacious, well-designed unit is far from the typical box layout. The modern kitchen includes a breakfast area, quartz countertops, newer cabinetry, a built-in pantry, and stainless steel appliances, fridge, stove and built-in microwave. The sun-filled L-shaped living and dining area opens onto a large west-facing balcony with stunning unobstructed views. An additional storage room offers versatile use as a home office or cozy den. Down the gallery-style hallway are two generously sized bedrooms. The primary suite features a walk-in closet, a second double closet and a private 2-piece ensuite. The pet-friendly building offers excellent amenities including an exercise room, sauna, party/meeting room and secure entry system. Conveniently located near shopping, transit, schools, and on a school bus route, with quick access to Highways 401 and 404. Maintenance fees include all utilities and cable TV. (id:26049)
192 Coxwell Avenue
Toronto, Ontario
Welcome to this 3 bedroom 2 bathroom Leslieville gem. This property offers the perfect balance of comfort, style, and functionality. Bright open concept main floor with many modern finishings. Close to schools, parks and other amenities. Conveniently located around the corner from Little India and steps to the shops on Coxwell. TTC stops near front door. (id:26049)

