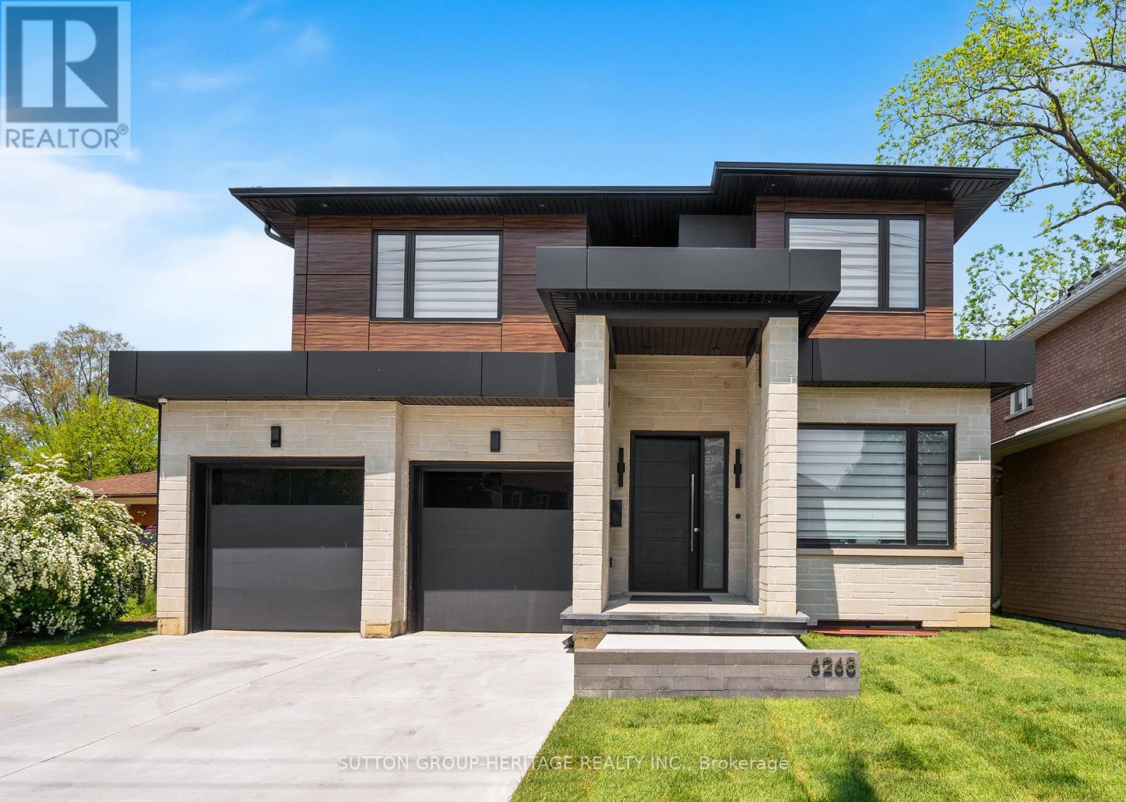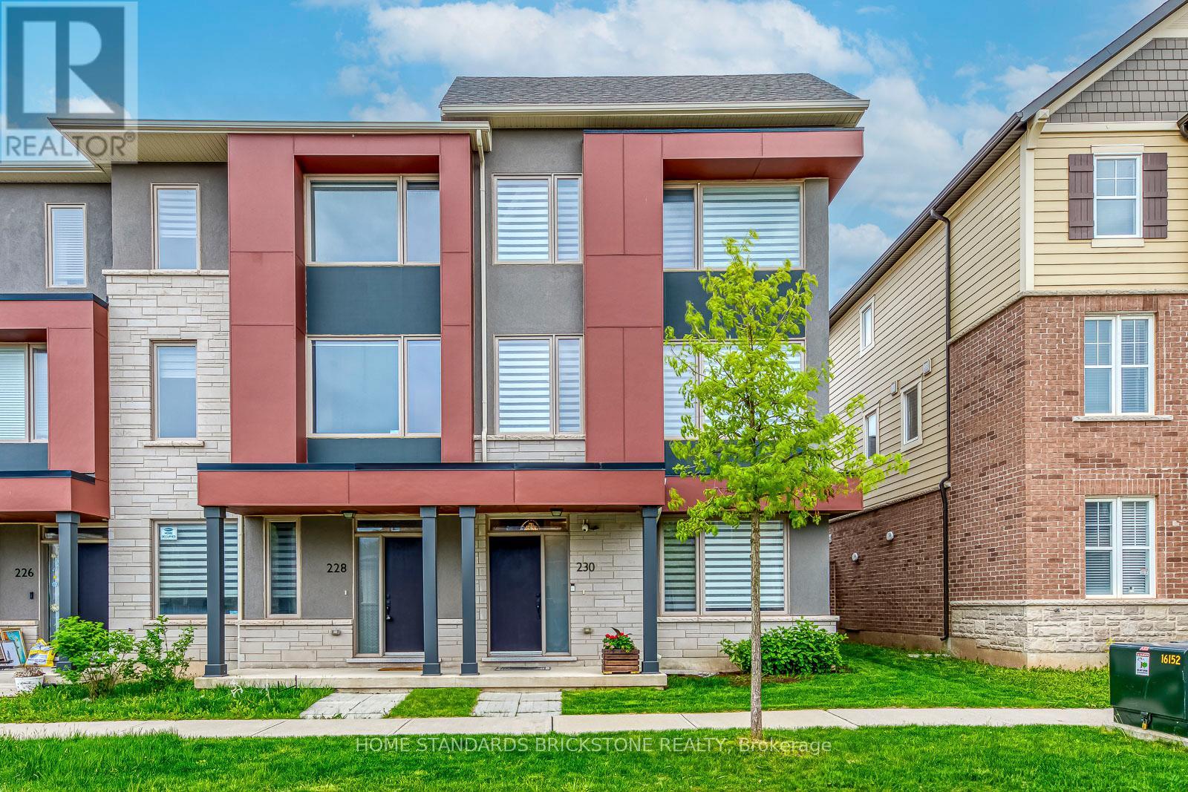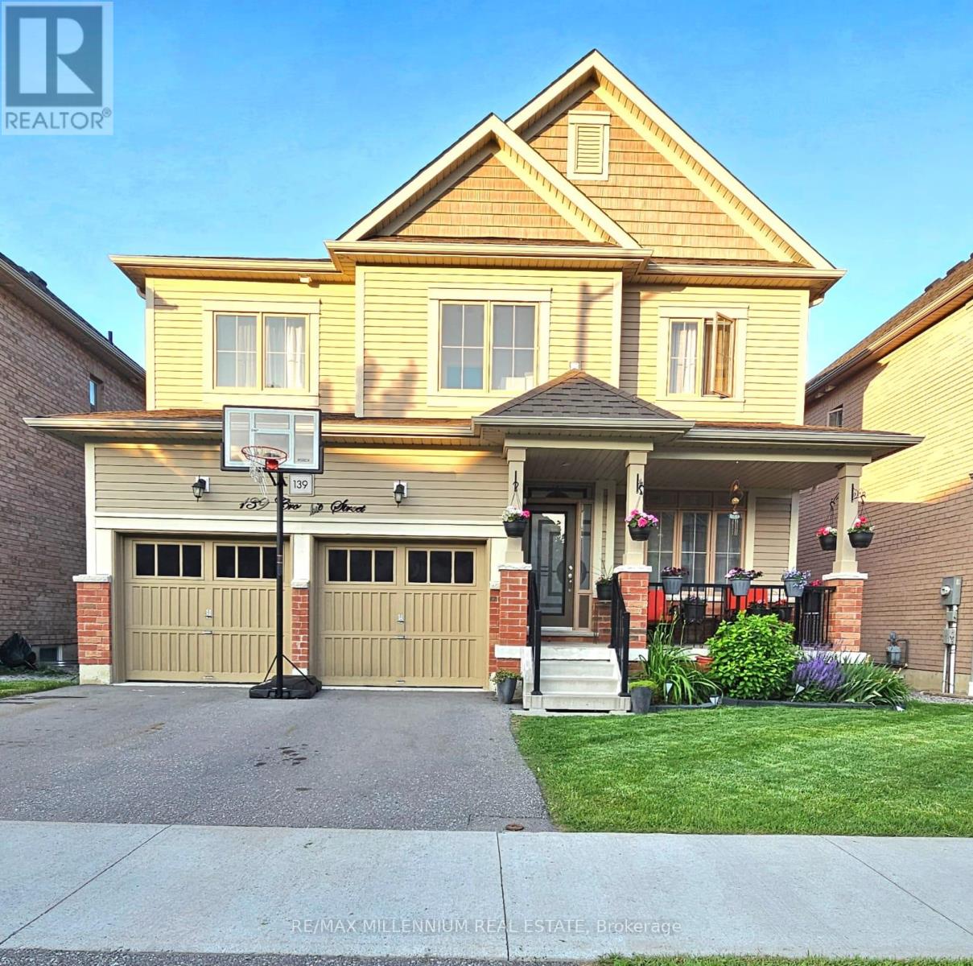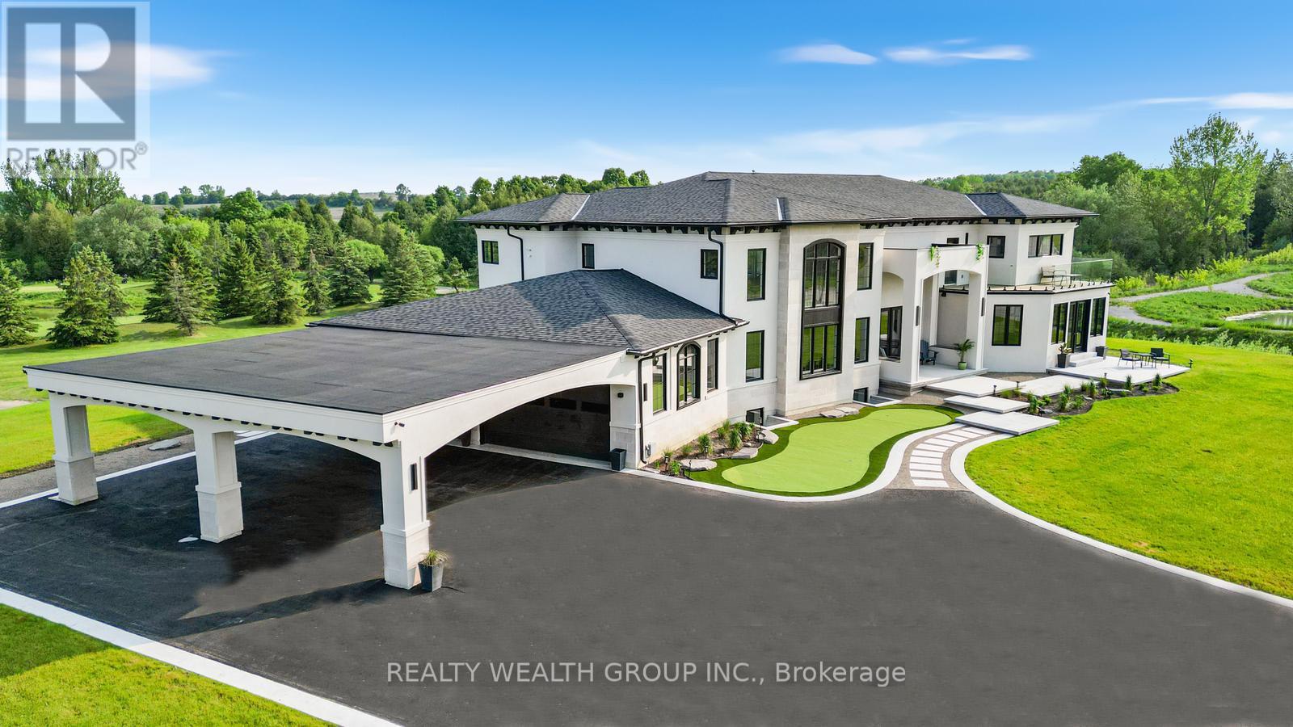506 - 2721 Victoria Park Avenue
Toronto, Ontario
Feels like home? Because it is. This renovated 1,000 sq ft corner unit at The Fairmont Place is move-in ready and waiting for you! Discover the spacious open concept layout with distinct living and dining areas - plus bonus space perfect for a home office, reading nook, or both (why choose when you don't have to?). A standout modern kitchen features a centre island, stainless steel appliances, quartz counters, and ample storage. Wow your guests during warmer months on your expansive 105 sq ft balcony, and keep them cozy with your fireplace when it cools down. Two generous, functional bedrooms are perfect for any family, along with an updated bathroom and an ensuite powder room for extra privacy. Parking and locker included. All-inclusive maintenance fees means no surprises (heat, hydro, water, AC, and Rogers cable TV!). Don't miss all the great amenities at your fingertips: gym, outdoor pool, sauna, party room, private playground, and visitor parking. Prime location right by highways 401 & 404/DVP, TTC at your doorstep, proximity to Fairview Mall (Cineplex, T&T Supermarket), Food Basics right across the street, surrounded by neighbourhood parks, restaurants, shops, and more! (id:26049)
6268 Kingston Road
Toronto, Ontario
Welcome to 6268 Kingston Road, A Masterpiece of Luxury Living in Prestigious Highland Creek. Experience refined elegance in this custom-built executive home by Eesa Group, offering over 4,500 sq ft of luxurious living space on a deep 47 x 153 ft lot. Ideally suited for families, entertainers, or multigenerational living, this residence is nestled in the heart of Highland Creek, one of Toronto's most desirable communities. Step into a grand 10-foot ceiling foyer that opens to a sunlit, open-concept interior featuring wide-plank hardwood flooring, oversized windows, and seamless transitions throughout. The chef's kitchen is a true showpiece, complete with custom cabinetry, under-cabinet lighting, a striking 10-ft quartz island, high-end appliances. The great room features a dramatic floor-to-ceiling fireplace and tray ceiling, complemented by elegant formal dining and living areas. A main-floor office offers the flexibility to function as a fifth bedroom for guests or extended family. Upstairs, the spacious primary retreat boasts a spa-inspired 5-piece ensuite and an oversized walk-in closet. Each additional bedroom includes its own ensuite or semi-ensuite bath, ensuring privacy and comfort. The fully finished basement with a separate entrance offers two more bedrooms, a 3-piece bath, a large recreation room, and a rough-in for a kitchen, making it ideal for in-laws, a nanny suite, or rental income. Outside, the deep backyard holds incredible potential and will include a brand-new in-ground pool, to be completed by the seller just in time for summer enjoyment. This extraordinary home offers the perfect balance of luxury, space, and versatility, all within minutes of top-rated schools, parks, trails, and major commuter routes. (id:26049)
3203 - 180 University Avenue
Toronto, Ontario
An exceptional offering at Shangri-La Toronto, this one-bedroom and den suite on the 32nd floor spans 1,100 sq.ft. and features a 200+ sq.ft. private balcony with beautiful west-facing views, including the CN Tower. One of the most sought-after and functional layouts in the building, the suite showcases floor-to-ceiling windows that flood the space with natural light. The spacious living and dining areas flow seamlessly around a sleek Boffi kitchen outfitted with Miele and Sub-Zero appliances, and an island perfect for cooking and entertaining. The generous primary bedroom comfortably fits a king-size bed and offers direct access to the balcony while enjoying the stunning west views. A walk-in closet provides practical storage, while the marble-clad four-piece ensuite offers a spa-like environment with heated flooring, a large soaker tub, and a seven-head Kohler DTV shower. A separate den with sliding doors provides flexibility for a private home office, cozy TV room, or potential second bedroom. Residents enjoy access to world-class amenities, including 24-hour concierge and security, optional valet parking, a 24-hour fitness centre, indoor pool, sauna, and steam rooms all in the heart of Downtown Toronto. (id:26049)
1503 - 21 Balmuto Street
Toronto, Ontario
Located in the heart of the city at the Bay and Bloor Corridor. Spacious layout with great natural lighting and unlimited sunshine. 2 big bedrooms and 2 bathrooms. Primary room with 3pc ensuite and w/i closet. Amazing 10ft smooth ceiling, nice large windows, living combines with dining and great views of the SW. Kitchen includes SS appliances, granite countertop and breakfast bar. One parking spot and one locker included. 24 hr concierge. Building amenities include pool, gym, party room, and 2 guest suites. Live, work, and enjoy all the conveniences of living downtown. Steps from all amenities such as shopping, transit, schools, library, world class restaurants, ROM, etc. Don't miss this opportunity, it is a must see. Everything at your doorstep with all you need and more (id:26049)
4603 - 10 York Street
Toronto, Ontario
*View Video Tour!* Step into the sky at TEN YORK, Suite 4603 - a stunning 2 bedroom, 2 full bath residence offering front-row views of downtown Toronto's iconic skyline. This preferred corner suite features an 830 sq ft interior + balcony in a smartly designed split-bedroom layout that balances privacy with open flow. Framed by floor-to-ceiling glass, the suite is filled with natural light and sweeping city panoramas. Inside, every detail is refined and purposeful. Finishes are clean, modern, and quietly luxurious in a timeless neutral palette. Smart home technology and keyless entry add ease and security to daily living. Practical touches include a proper-sized open-concept living/dining area, a sleek European-style kitchen, and a primary bedroom with walk-in closet and 4-piece ensuite. Freshly painted in a soft Benjamin Moore neutral, and impeccably maintained - this suite shows like a model home. Outside, sleek architectural lines reflect the standard set by Tridel, one of Canada's most awarded builders known for their quality workmanship and five-star amenities. From the elegant lobby to the Shore Club amenities, every detail at TEN YORK speaks to sophistication and elevated design. Need to clear your mind? Take a swim with a view of the CN Tower. Want to host friends? Theres a stylish party space for that. Ready for a serious workout? Choose between the sprawling gym, spin studio, or yoga room. Guests staying over? There's ample visitors parking underground. And the location? You're at the centre of it all with Scotiabank Arena, Harbourfront, Union Station, Rogers Centre, and the Financial and Entertainment Districts just moments away. Grocery shopping is easy at Longo's across the street, while the city's best dining, shopping, and cultural spots all within reach. That's not all - parking & locker are included and with seven high-speed elevators serving this level, you're never waiting long to reach the comfort of your suite. (id:26049)
141 Panorama Crescent
Vaughan, Ontario
Don't Miss This Great Opportunity. 3 Bedroom , 4 Washroom **Detached Home with Very Good Potential in the Demand Area of Elder Mills, *Oversized Driveway, *No Sidewalk, Great Layout, White Kitchen Overlooking the Backyard, Large Dining Area, Walk In From the Garage to a Large Mud Room Including and Organizer (Direct Access to the Garage and Home), Pot Lights, Roof (2016) Furnace (4yrs), A/C ( 2012), Maintenance Free Totally Fenced in Backyard Includes a Large Deck For Entertaining (deck is as/is), Interlocking and Garden Shed . Finished Basement With an In-Law Suite or Can be *Easily Converted Back to a Large Rec Area , the Basement Includes a 3pc Washroom and a Cold Room and Walkin for Closet, Ideal for Extra Storage. Great Schools in the Area, Close To Shopping, Transit, All Amenities, and Highways. *Amazing Home, Show and Sell! (id:26049)
2311 - 90 Absolute Avenue
Mississauga, Ontario
Welcome to the Absolute Gated Community! Bright, Spacious 1 Bedroom with Parking & Locker & Large balcony with Panoramic Clear Views and High Ceilings throughout (9 Ft). Freshly painted.Central Location! Close To Square One, Walking Distance To Public Transit, Schools, Shopping Centre. Building Amenities Include: 30,000 S.Ft Rec.Centre, Indoor & Outdoor Pool, Tennis Court, Security Guard, Gym, Spa, Theatre, Bbq, Basketball & Volleyball Squash, Badminton and Guest Suites. (id:26049)
1445 Laurier Avenue
Milton, Ontario
PRESTIGIOUS CLARKE NEIGHBOURHOOD HOME WITH LEGAL BASEMENT APARTMENT! Welcome to this stunning, fully upgraded home including 6 parking spaces, a legal basement apartment with appliances, and two separate laundry rooms. Perfectly blending style, space, & versatility, this property is ideal for both families & investors. The grand entry way opens to a bright & inviting main level with hardwood floors & 9-foot ceilings. The open-concept living & dining area features custom built-ins & a gas fireplace. The spacious eat-in kitchen boasts granite countertops, stainless steel appliances, a breakfast bar, & a generous amount of cupboard space. Convenient backyard access from the kitchen makes it an excellent space for entertaining with a custom stone patio, gorgeous gazebo & gardens. The spacious second level features a bonus family room, play room or home office. The primary suite spans the width of the home, with double closets & a luxurious 5-piece ensuite with double vanity & soaker tub. Two additional spacious bedrooms, 4-piece main bathroom & laundry room complete the upper level. California shutters adorn the windows throughout. The finished basement is a legal 1-bedroom apartment with open concept kitchen, 3 piece bath with glass shower, laundry & separate walk-up entrance. Ideal for rental income or multi-generational living. There is ample parking for 6 vehicles with a double driveway with custom stone work & double garage, with inside access. This property is perfectly situated near desirable schools, parks, trails, shopping, restaurants, hospital, transit & highways. Quick possession available. Don't miss your chance to own this move-in ready home! (id:26049)
230 Harold Dent Trail
Oakville, Ontario
Welcome to Your Ideal Family Retreat in the Heart of the Prestigious "Preserve" Community! This stunning Mattamy-built Freehold Townhouse End-unit offers the perfect blend of luxury, comfort, and functionality across 1,871 sq ft of beautifully designed Living Space with a Double-Car garage. 9 foot Ceilings on both the Main and 2nd floors, this bright and airy home is thoughtfully laid out to suit Modern Family Life. Featuring 4 spacious Bedrooms, 3 full Bathrooms and 1 Powder room, this Home has Space for Everyone. The main floor includes a Versatile Bedroom with a Walk-in closet and 4-piece Ensuite ideal as a Guest room, Office, or In-law Suite. The convenient Laundry room is also located on this level. Upstairs, enjoy Open-concept living with a large Modern Kitchen boasting Quartz Countertops, a Central Island, and Premium BOSCH Stainless Steel Appliances. The Dining area leads directly to a Private Terrace, perfect for your Morning Coffee, Gardening, or Entertaining Guests. A bright Family room (which can double as an Office) and Powder room complete this level. The Primary Bedroom features elegant Double Doors, a Walk-in closet, and a private 4-piece Ensuite. The third floor offers two additional Bedrooms and a full Bathroom perfect for Children or Guests. Additional highlights include a Double-car Garage, a functional Layout throughout, and friendly Neighbors. Enjoy easy access to Top-ranking Schools, Parks, nature Trails, Shopping, Public Transit, Highways, and the Future Community Center & Library. This Exceptional Home is Move-in Ready !!! Do not miss Your Chance to Live in One of the Most sought-after Neighborhoods in Town. (id:26049)
139 Crombie Street
Clarington, Ontario
Welcome to this bright, spacious, and beautifully appointed 4-bedroom, 3-bathroom home located on a quiet, family-friendly street in the heart of Bowmanville. This lovingly maintained property offers over 2500 sq ft of comfortable living space and is perfect for growing families.Step inside to find a warm and inviting layout with generously sized rooms and an abundance of natural light. The large primary bedroom features a private ensuite, providing a peaceful retreat at the end of the day.The main living areas are perfect for entertaining, with a welcoming family room and a functional kitchen overlooking the backyard. Step outside to a large, private yard thats been thoughtfully landscaped and cared for. Ideal for kids, pets, or summer gatherings.This home is nestled in a safe, well-established neighbourhood with parks, schools, and all amenities just minutes away. Don't miss the opportunity to own this cherished home in one of Bowmanville's most sought-after communities! (id:26049)
105 Franklin Crescent
Whitby, Ontario
Live The Resort Lifestyle Every Day At This One-Of-A-Kind Modern Home In The Prestigious Lakeridge Links Estates Of Ashburn, Whitby. Set On Over 1.2 Private Acres With Panoramic Golf Course And Nature Views, This Architectural Masterpiece Offers Over 8,800 Sq Ft Of Custom Luxury Across Three Thoughtfully Designed Levels. Built With An Upgraded Foundation And Double Weeping System, This Home Reflects Quality From The Ground Up. Enjoy Open-Concept Living With A Chefs Dream Kitchen, Soaring Ceilings, Expansive Windows, And Custom Details Throughout. The Main Floor Flows Beautifully Into The Outdoors - Perfect For Entertaining. Retreat To A Spa-Like Primary Suite With Dual Walk-Ins And Heated Flooring. The Lower Level Offers Full In-Law/Nanny Suite Potential With A Full Kitchen, Rec Room, And Separate Walk-Up Entrance. Featuring Smart Home Automation, A Four-Car Garage With EV Charging, And High-End Finishes In Every Corner. Expertly Built By The Designer/Builder/Owner For The Family, This Residence Showcases Uncompromising Quality, Craftsmanship, And Attention To Detail Throughout. Hit Natures Bounty Farm for apple picking or browse artisan goods at Brooklin Farmers Market. Need to unwind? Thermea Spas got you covered, or shred the slopes at Dagmar and LakeRidge Ski Resorts For Winter Thrills. With Highways 407 And 412 Nearby, You're Never Far From Urban Conveniences or natural escapes. (id:26049)
106 - 60 Douro Street
Toronto, Ontario
Step into this charming stacked townhouse in the heart of King West Village the perfect condo alternative in one of Toronto's most vibrant neighbourhoods. Located in a newer, well-managed complex surrounded by shops, restaurants, and amenities, this home offers the ideal blend of comfort and convenience. The open-concept main floor is bright and filled with natural light, featuring floor-to-ceiling windows, and gleaming floors. Enjoy approximately $$15,000 in upgrades done by the current owner as well. You can walk-out to an incredible spacious private terrace with a beautiful south-facing view, and a rare opportunity in condo living to own a BBQ at home - perfect for relaxing or entertaining. This home also boasts stainless steel appliances, ensuite laundry conveniently located on the upper level, and the added bonus of all utilities being included in the maintenance fees. Enjoy full access to the amenities at Electra Lofts, including a gym, party room, and more. Parking is included, making this an even more attractive option in the downtown core. This location is a true walker's paradise with every amenity you can think of just steps away. Streetcars and buses are right outside your door, offering seamless access across the city. Its also steps away from the future Ontario Line, promising even greater transit convenience. From nearby Trinity Bellwoods Park to local cafés, boutiques, and some of Torontos best restaurants, everything you need is right at your fingertips. A wonderful opportunity for first-time buyers to enter the market with style, in a thriving and highly desirable community. (id:26049)












