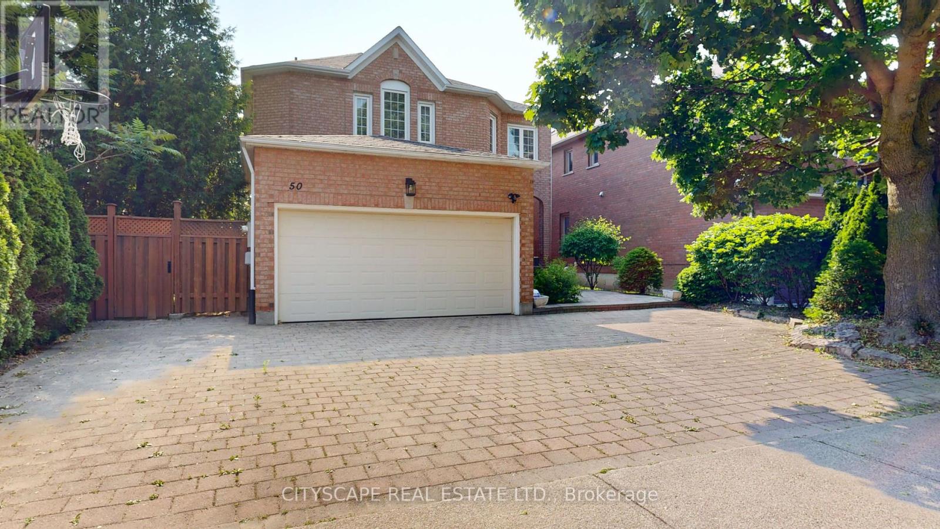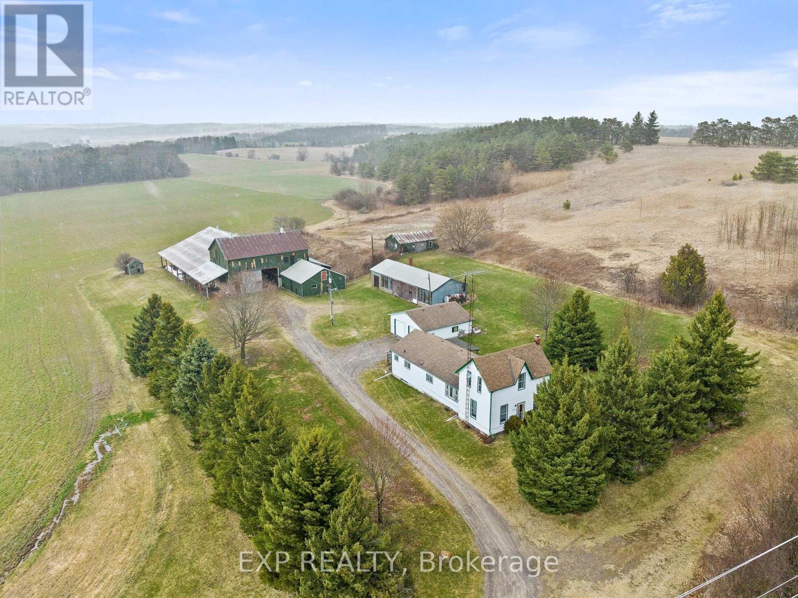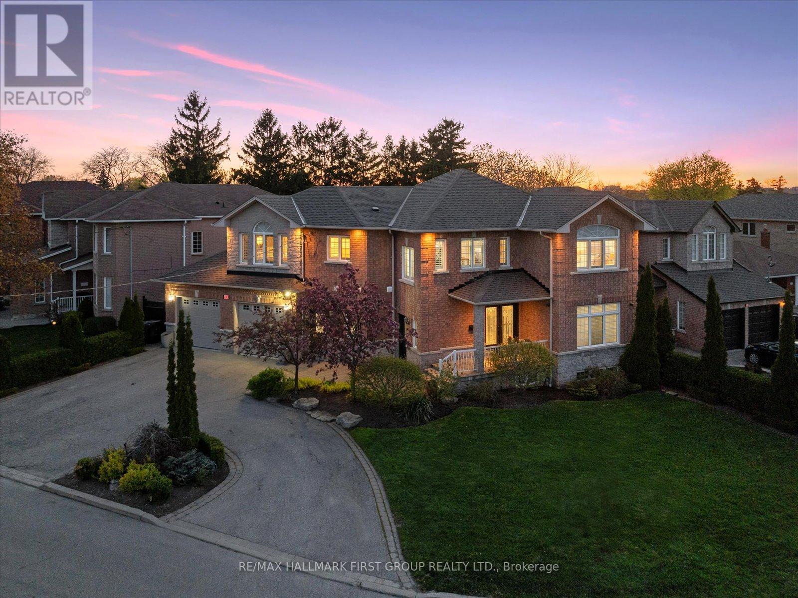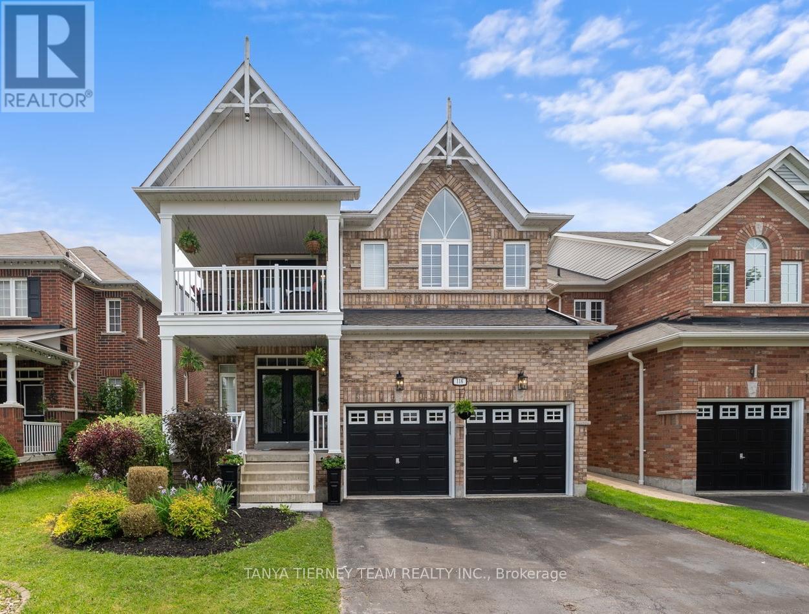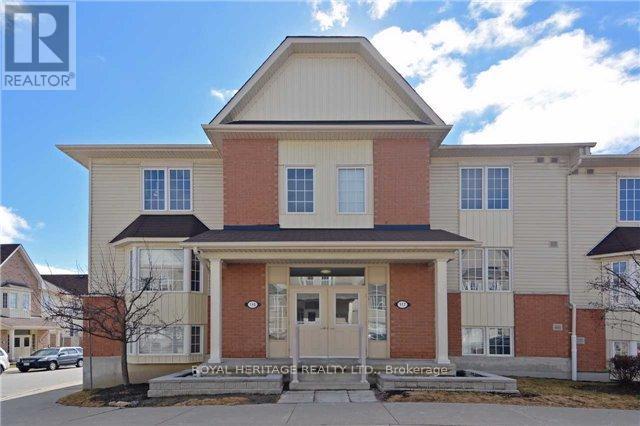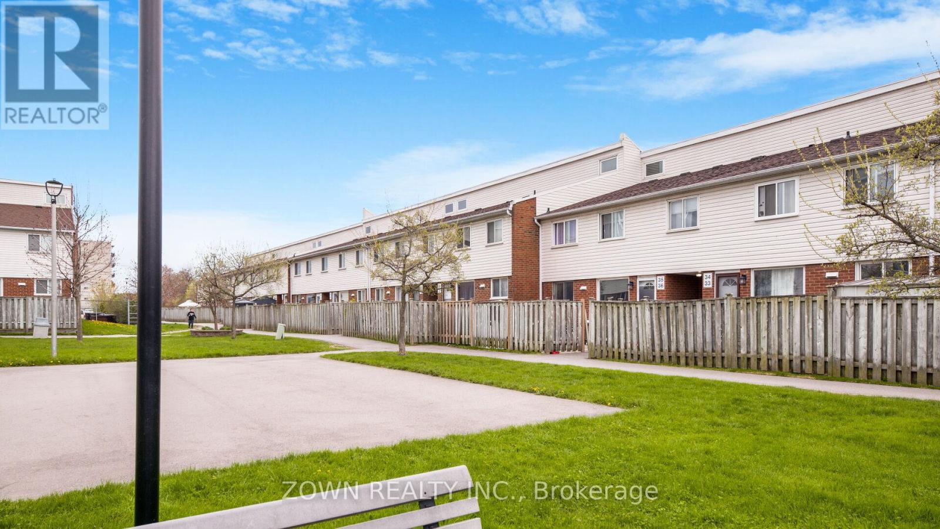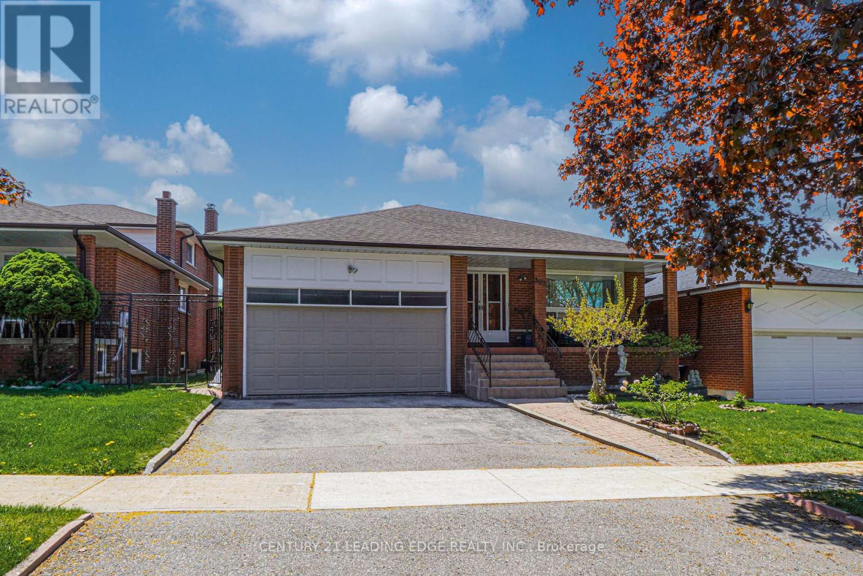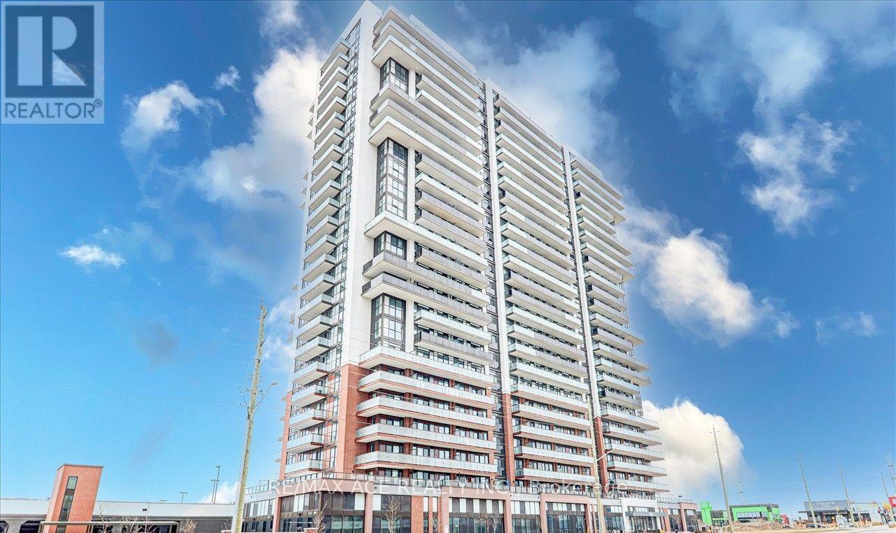50 Oakhurst Drive
Vaughan, Ontario
Welcome to this exceptional residence nestled on one of the largest lots in the coveted Beverley Glen communitya rare offering that perfectly blends timeless elegance with everyday comfort. From the moment you step inside, you're greeted by gleaming hardwood floors, soaring ceilings, and the warm charm of a wood-burning fireplace set against a classic brick feature wall. The heart of the home is a bright, spacious kitchen featuring granite countertops, pantry, and a sunny eat-in area ideal for casual family meals. The main floor also offers thoughtful functionality, including a private home office, a laundry room, and a convenient mudroom with direct access to the garage perfect for busy families. Step outside to your private, fully fenced backyard sanctuary, surrounded by mature trees that provide natural beauty, privacy, and a serene atmosphere rarely found in the city. Its an ideal space for relaxing, or entertaining. Don't miss your chance to own this extraordinary property. **EXTRAS** Fridge, Stove, Washer, Dryer, BI Dishwasher, Exhaust hood, Water softener, Window coverings, Electrical light fixtures, As is where is. (id:26049)
532 Napa Valley Avenue
Vaughan, Ontario
//Rare To Find// Beautifully Renovated 4 Bedrooms Detached House Nestled In The Heart Of Prestigious Sonoma Heights!!2604 Sq Ft [As Per Mpac] *No Expense Is Spared* Home Has Been Updated From Top To Bottom With No Detail Overlooked - $180k In Recent Upgrades!! Featuring A Modern Open-Concept Layout, The Interior Boasts Brand New Flooring, High Smooth Ceilings, Updated Lighting Including Potlights, & High-End Finishes Throughout** Separate Living, Dining & Family Rooms! 6.5" Wide Plank Engineered Hardwood Flooring! The Oversized Kitchen Has Been Completely Remodeled With Endless Cabinetry, Quartz Countertops, Marble Backsplash, 9 Feet Long Island With Waterfall Feature & New Stainless Steel Appliances!! Modern Glass Railings! 4 Spacious Bedrooms - Primary Bedrooms Comes With Spa Like Ensuite! All 3 Bathrooms Renovated Top To Bottom*Finished Basement With Two Entry Points! This Move-In Ready House Is Located Near Many Parks, Schools, Highways [427/400], Shopping Centers & Nature Trails Such As The Kortright Centre! Just A Few Steps Away From Newly Constructed Tennis & Basketball Courts To Be Completed By Summer 2025!! Shows 10/10* Must View House! (id:26049)
3070 Taunton Road E
Clarington, Ontario
Set on 97.921 sprawling acres of scenic countryside, this picturesque 1871 farmstead offers a rare opportunity to own a piece of rural paradise with incredible potential. The charming 1.5-storey main house offers four bedrooms and two full kitchens one on the main floor and one in the basement making it possible for multi-generational living or future rental possibilities. On the upper level offers a cozy den and additional bedroom in a thoughtfully designed upper-level addition. Built on a solid stone foundation, the homes water is fed by a natural stream located on the property, adding to its authentic country character. A fully serviced detached bachelor layout Bunkie, complete with its own kitchen, bathroom, water, and separate septic system, provides the perfect setup for guests, or possible rental income. The property also includes a detached 2-car garage, a practical toolshed, and a spacious barn all with hydro offering endless space for equipment, hobbies, or agricultural use. Whether you're dreaming of a hobby farm, income property, or simply a peaceful place to call home, this unique offering delivers space, charm, and functionality across nearly 100 acres of opportunity. (id:26049)
60 Brenda Crescent
Toronto, Ontario
Client RemarksWelcome To This Custom Built All Brick And Stone Home With Exceptional Curb Appeal And Premium Finishes Throughout. Featuring Elegant Soffit Lighting And An Oversized Double Car Garage Complete With A Car Hoist A Dream Setup For Auto Enthusiasts. Professionally Landscaped With An Irrigation System In The Front Yard And Side Of The Driveway Near The Garage For Easy Maintenance.Step Into The Gourmet Kitchen With Real Wood Cabinets, Travertine Flooring, Built-In Stainless Steel Appliances, And A Walkout To A Fully Landscaped Backyard Oasis. The Backyard Includes A Covered Cabana With A Large Storage Area Beneath, An Above Ground Pool, And A Fully Interlocked Patio - Perfect For Entertaining.This Thoughtfully Designed Home Boasts A Renovated Basement With A Bright And Spacious In-Law Suite Featuring Laminate Flooring, A Fireplace, A Full Laundry Room, And A Private Entrance - Ideal For Extended Family Or Potential Rental Income. The Main Floor Offers A Beautiful Mud Room With Laundry And A Separate Shower For Added Convenience. Enjoy Formal Dining Beneath A Coffered Ceiling, Surrounded By New Wainscoting And Stunning Handcrafted Plaster Ceiling Details Found Throughout The Home. Wired Speakers Run Throughout The House For Seamless Audio, While High-End Security Cameras Can Be Monitored On Your Devices And TVs For Peace Of Mind. The Master Bedroom Retreat Features A Striking Stone Feature Wall With A Built-In Electric Fireplace And A Walk-In Closet. Additional Highlights Include New Pot Lights Throughout, California Shutters, And Fresh Paint From Top To Bottom. Conveniently Located Close To Schools, Parks, Shopping, Transit, And All Amenities. This One-Of-A-Kind Property Truly Has It All! (id:26049)
116 Cachet Boulevard
Whitby, Ontario
Backing on to a peaceful park setting! This beautifully upgraded all brick Melody built home features extensive updates throughout including new refinished hardwood floors, crown moulding, pot lights, main floor 9ft ceilings & incredible wainscotting details throughout. Traditional floor plan complete with elegant formal living & dining rooms - perfect for entertaining! Gourmet kitchen boasting granite counters, ceramic floors & backsplash, working centre island with breakfast bar & stainless steel appliances. Breakfast area with sliding glass walk-out to a large deck & park views. Cozy gas fireplace in the spacious open concept family room. Convenient main floor office & sunken laundry room with garage access. Upstairs offers a great den area with garden door walk-out to a private balcony with front garden views. 4 well appointed bedrooms, all with ensuites & great closet space! Primary retreat with 4pc spa like ensuite with corner soaker tub & walk-in closet organizers. 2nd/3rd bedrooms share a 4pc jack & jill ensuite. 4th bedroom with 4pc semi-ensuite. Unspoiled basement with above grade windows & endless possibilities! Updates include - Roof 2022, new upper/lower exterior columns 2025, oven 2025, refrigerator 2025, built-in dishwasher 2023, washer 2021, dryer 2023, microwave 2023, broadloom 2018 & more. Steps to parks, schools, downtown Brooklin shops & easy hwy access for commuters! (id:26049)
130 - 25 Brimwood Boulevard
Toronto, Ontario
Look No Further! Beautiful townhouse in the most desirable and quiet location of North Agincourt. 2031 Sqft including basement. The property features 3 large bedrooms upstairs with a full updated washroom. Beautiful kitchen with backsplash, quartz countertops and SS Appliances. Hardwood floor in the main and upstairs, laminate floor in basement. Finished basement for kids entertainment leading walkout to the parking lot. Living room walkout to backyard which is backing to the beautiful Brimley wood park, please refer to drone video. Ideal for nature lovers and great community to raise children. Close to School, Parks, Main Roads, Bus Stop and Amenities. Ready to move in. (id:26049)
55 Rochman Boulevard
Toronto, Ontario
Welcome To 55 Rochman Blvd. This Well Maintained 3-Bedroom Solid Brick Modern Bungalow Is Situated On A 40 X 125-foot Lot. 3 Large-Sized Main Floor Bedrooms, Modern Renovated Eat-in Kitchen with Newer Cabinets, Ceramic Floor, Ceramic Back Splash, Granite Kitchen Counter, Double Stainless Steel Undermount Sink with Quality Water Faucet, Hardwood Floors, Throughout Upper Floor Under Broadloom. Newer Front Door And Updated Vinyl Windows Throughout, Separate Side Entrance To A Finished Lower Level Basement In-Law Suite With 2 Extra Lower Level Bedrooms, A Large Family/Living Room & Dining Room, Kitchen & 4-Pc. Washroom. Separate Lower Level Lockable Laundry Room. High Efficiency "TRANE" Furnace & "TRANE" Central Air Conditioning. Located In A Great Family Neighborhood. Large Backyard With Mature Trees. Steps To Parks, Walking Trails, TTC, Shopping Plaza, Close To Scarborough Town Centre Mall, Centennial College, And The University of Toronto Scarborough Campus. (id:26049)
2 - 117 Petra Way
Whitby, Ontario
Ideal one level suite in stacked condo townhouse amongst a wonderful community. Amazing location only a short drive to either 401 or 407 and walking distance to so many amenities including Community Ctr, Shopping, Loads of Restaurants, Big Box Stores, Library & Several Plazas Nearby. Well maintained exterior & grounds make it a pleasure to take in the outdoors & parkette space. Enjoy coming home to an open concept design with stylish kitchen, newer s/s appliances, breakfast bar & bright living room with southern exposure & cozy balcony overlooking the courtyard. Renovated Bathroom with Marble Counter. Very Generous Primary Bdrm fits a King Bed with ease. Added Features are the In-Suite Laundry Room, Storage Room & Underground Parking. An Amazing Value that's Priced to Sell with a Late Summer Closing. (id:26049)
1004 Kingpeak Crescent
Pickering, Ontario
Modern Luxury Living in Sought-After New Seaton, Pickering Welcome To This Stunning 3-bedroom, 4-Bathroom Detached Home In The Heart Of New Seaton, Offering Over 1,850 sq ft Of Modern Living Space On A 30 x 95 ft Lot. Designed For Comfort And Style, This Home Boasts Over $300K In Premium Upgrades And A Layout Perfect For Families And Entertainers Alike. Step Inside To Discover A Custom-Designed Kitchen With Quartz Countertops, A Dramatic Waterfall Island, And Modern Light Fixtures That Illuminate Every Space Beautifully. The Open-Concept Main Floor Features Sleek Hardwood Floors, Large Windows, And A Seamless Flow Ideal For Both Everyday Living And Entertaining. Upstairs, You Will Find Three Spacious Bedrooms, Including A Serene Primary Suite With Spa-Like Bathroom Finishes. The 2 Full And 2 Half Baths Throughout The Home Are Outfitted With Quartz And Granite Countertops, Offering Both Elegance And Durability. Outside, Enjoy Custom Hardscaping In Both The Front And Backyard, Creating A Beautiful And Low-Maintenance Setting. The Backyard Is Made For Entertaining, With Ample Space For Gatherings And Relaxation. A Finished Basement Provides Extra Living Space Ready For Your Personal Touch Perfect For A Home Office, Gym, Or Media Room. Located Just Minutes From Parks, Top-Rated Schools, Shopping, Dining, Highways, And Public Transit, This Home Offers The Perfect Blend Of Convenience And Luxury. Don't Miss Your Chance To Own This One-Of-A-Kind Gem In New Seaton! (id:26049)
32 - 401 Wenworth Street W
Oshawa, Ontario
Welcome to this stunning, fully renovated townhouse featuring 3 spacious bedrooms plus an additional bedroom in the finished basement. Thousands spent on upgrades including a modern kitchen with stainless steel appliances, updated bathrooms, new flooring throughout, stylish pot lights, and more. The finished basement includes a full washroom and offers versatile space for an extra bedroom, home office, or recreation room. Perfect for first-time buyers or investors alike. Just move in, unpack, and enjoy! (id:26049)
302 Huntsmill Boulevard
Toronto, Ontario
WELCOME TO 302 HUNTSMILL BLVD. THIS IS THE LARGEST 5 LEVEL BACKSPLIT PLAN FROM THE BUILDER IN THE AREA. 51 X 110 FT LOT. ORIGINAL ONE OWNER HOME BUILT IN 1978 WITH SOLID CONCRETE BLOCK CONSTRUCTION. EXTRA WIDE DOUBLE DOOR ENTRY TO GRAND FOYER WITH HIGH CEILINGS. ALL HARWOOD FLOORING THRU OUT, PARQUET IN FAMILY ROOM ONLY. MARBLE TILES IN HALLWAY AND KITCHEN AND LOWER LEVEL WASHROOM THAT IS RENOVATED. SIDE DOOR ENTRANCE. LARGE FAMILY ROOM WITH WALK OUT TO THE BACKYARD AND COVERED PATIO. CUSTOM STONE WOOD BURNING FIREPLACE. LARGE LIVING AND DINING ROOMS THAT CAN ACCOMMODATE LARGE FAMILY GATHERINGS. 4 GOOD SIZED BEDROOMS. PRIMARY HAS 2 PIECE ENSUITE. LARGE 2 LEVEL BASEMENT THAT WOULD BE IDEAL FOR LARGE FAMILY OR POTENTIAL FOR IN LAW SUITE. NEWER ROOF, SOME WINDOWS HAVE BEEN REPLACED. CLOSE TO TOP RANKING SCHOOLS, SHOPPING, PUBLIC TRANSIT, PLACES OF WORSHIP, ETC... (id:26049)
2208 - 2550 Simcoe Street N
Oshawa, Ontario
Introducing a rare opportunity to own this stunning new Condo-offered 2-bedroom, 2-bathroom corner unit in one of Oshawas most desirable and fast-growing communities! This modern condo stylish laminate flooring, and a bright, open-concept layout designed for contemporary living. The sleek kitchen is outfitted with premium stainless steel appliances, including a fridge, stove, microwave, and dishwasher, complemented by the convenience of in-suite laundry. Step outside to your expansive wrap-around balcony and enjoy breathtaking south and west views perfect for morning coffee or evening relaxation. This new build offers resort-style amenities: a 24-hour concierge, fully equipped gym, party/meeting room, games room, business centre, and a landscaped outdoor patio with BBQs, plus ample visitor parking. Located near Ontario Tech University, Durham College, shopping, restaurants, Costco, transit, and major highways, its ideal for professionals, investors, or first-time buyers looking for a vibrant urban lifestyle. Includes one covered parking spot. Dont miss your chance to own a piece of Oshawas future book your private showing today! (id:26049)

