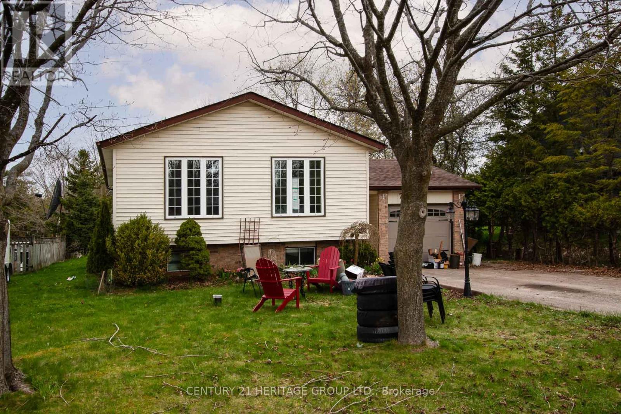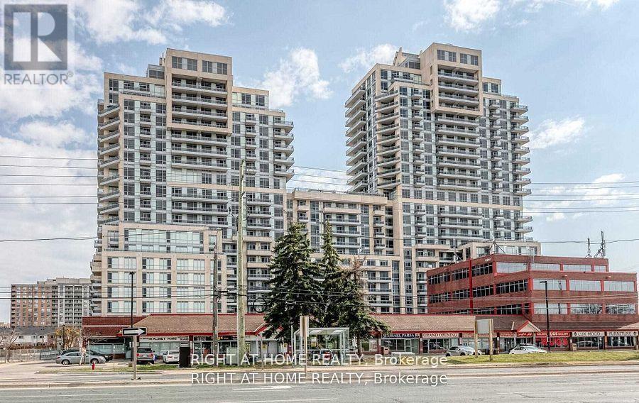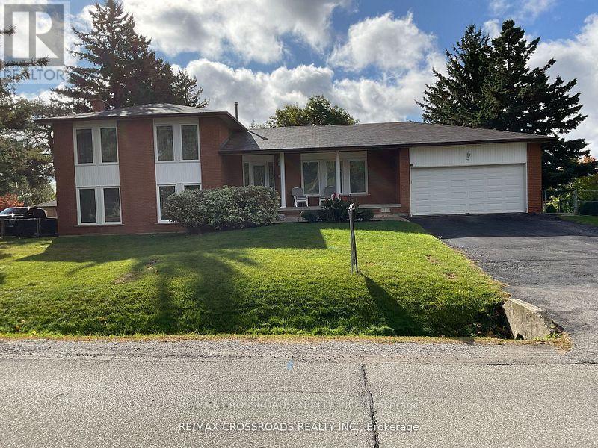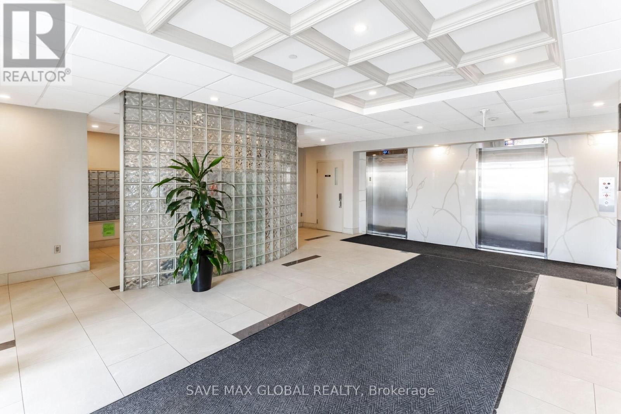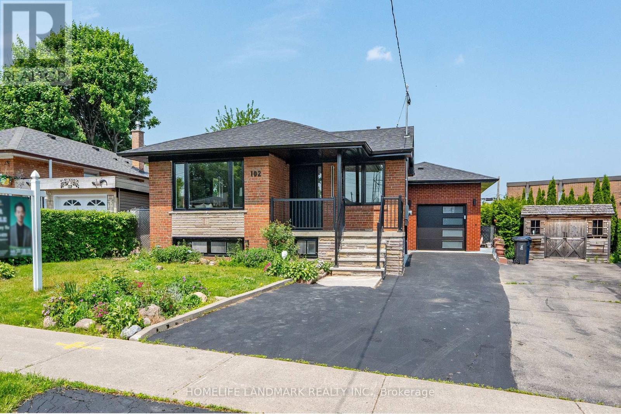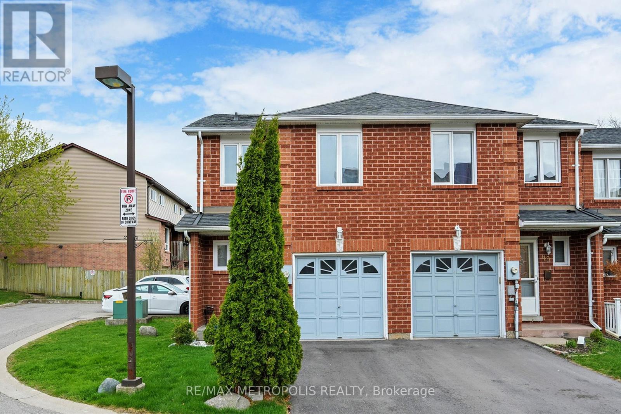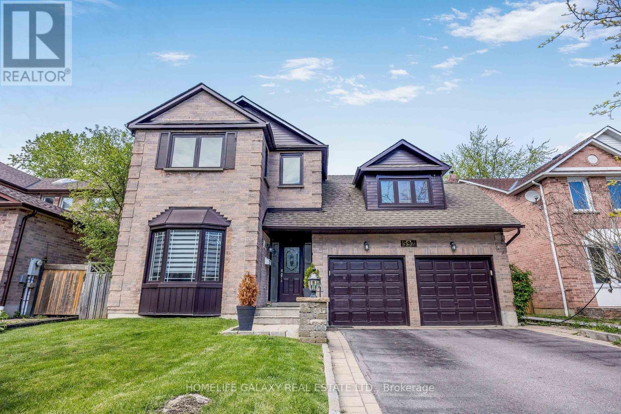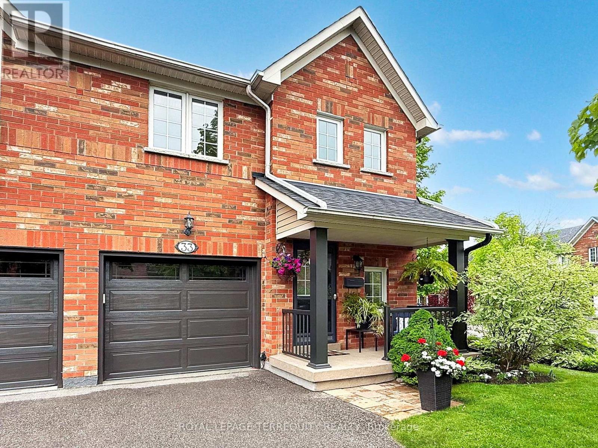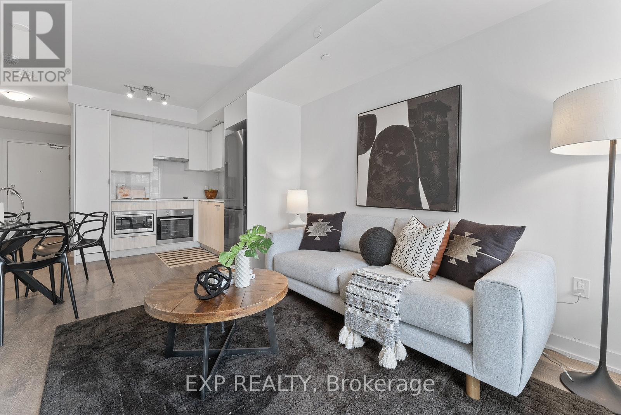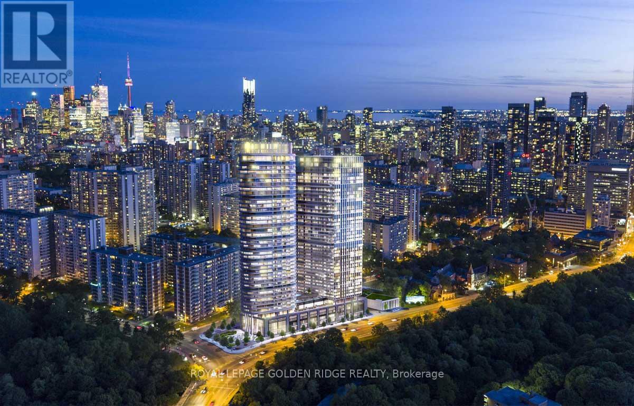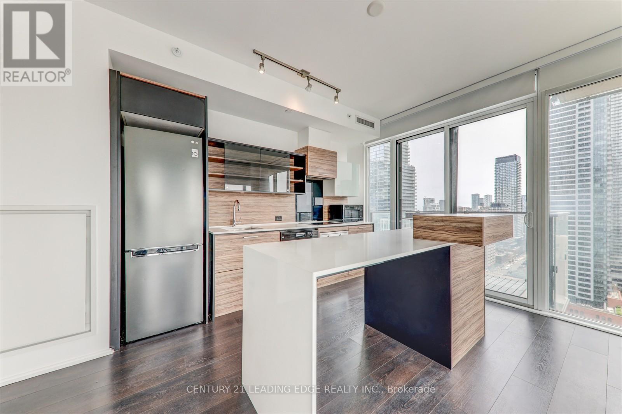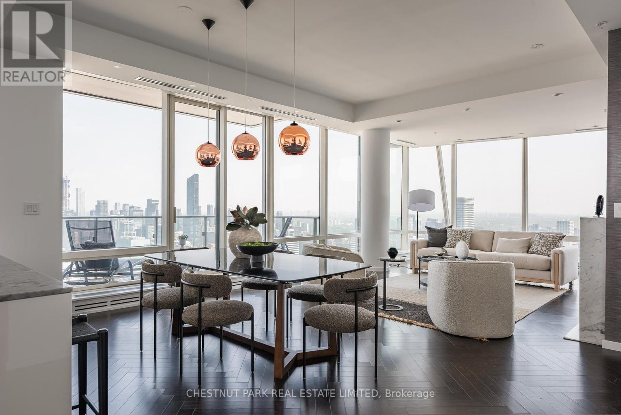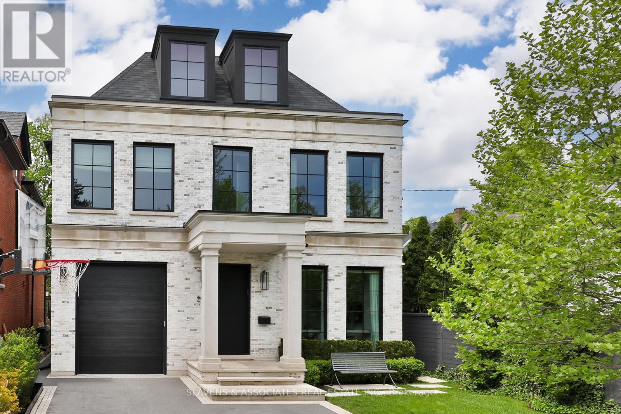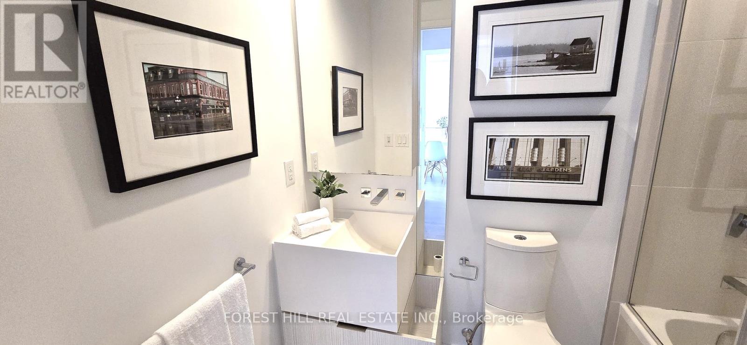70 Dorothy Avenue
Georgina, Ontario
Welcome to this fantastic raised bungalow nestled on a family-friendly, dead-end street just minutes from Sibbald Point Provincial Park. Set on a generous 59 x 250 ft lot, this home offers the perfect blend of comfort, style, and outdoor space. Step inside to find hardwood flooring in the bedrooms and durable engineered flooring throughout the main living area. The updated kitchen features elegant quartz countertops, upgraded cabinetry, and an open layout designed for both functionality and entertaining. The main bathroom has also been tastefully updated. Enjoy the convenience of an attached single-car garage with direct access to the home and a newer overhead garage door. Whether you're relaxing indoors or making the most of the expansive backyard, this property offers the space and setting to suit families, retirees, or weekenders alike. Don't miss the opportunity to live minutes from Lake Simcoe and the beauty of Sibbald Point, with the peace and quiet of a welcoming neighbourhood. (id:26049)
517 - 9199 Yonge Street E
Richmond Hill, Ontario
Client Remarks Luxury Beverly Hills 2 Br Condo Featuring 9 Ft. Ceilings, Engineered Hardwood Floors, 3 Balconies With Stunning Expansive Terrace Over 230 Square Feet. Open Concept Living & Dining Area. Modern Kitchen W/Upgraded Appliances, Granite Countertops & Centre Island With Breakfast Bar. Spacious Master Bedroom W/Ensuite Washroom, Walk-In Closet And Dual Walkouts To Private Balconies. Steps To Shops, Public Transit, Restaurants & Nearby Highways (id:26049)
35 Blackforest Drive
Richmond Hill, Ontario
Beautiful Detached Side Split Home, Nestled On HUGE LOT 100X150, Backing To PARK, Offers An Incredible Opportunity To Own This House On The Most Sought After Neighborhood Of OAK RIDGES. Nestled In A Great Neighborhood On A Spacious Lot Backing Onto A Park, This House Provides A Serene Park Like Living. Perfect For Multi-Generational Living. Open Concept Layout Seamlessly Connects The Kitchen, Dining, & Living Area For Entertainment, Lower Level Kitchen With Large Family Room, Ensures Privacy For Extended Family Members Or An Opportunity For Extra $$$ As A Rental. A Backyard Oasis With It's New Deck & Verandah, Ideal For Outdoor Gatherings Or Simply Enjoying Nature. Your Clients Will Love This House and Prestigious Neighborhood. (id:26049)
418 - 1470 Midland Avenue
Toronto, Ontario
We are thrilled to present this beautifully maintained 2+1 bedroom, 2 full bathroom condo with in-suite laundry, perfectly designed for comfortable living. The spacious den can easily function as a third bedroom, making it an excellent choice for a growing family. This thoughtfully upgraded home features a cozy fireplace and custom blinds, creating a warm and inviting atmosphere. Convenience is key bus stops, shopping centers, and everyday essentials are just steps away. Residents enjoy a wide array of premium building amenities, including an indoor swimming pool, library, game room, exercise room, and 24-hour security, all within a well-managed and recently upgraded building. Whether you're a professional, a family, or someone looking to downsize without compromising on quality, this condo offers the perfect blend of style, location, and comfort. A must-see! (id:26049)
102 Jarwick Drive
Toronto, Ontario
A Rare Opportunity To Own A Luxurious Turn-Key Home With Significant Rental Income Potential! Modern, Elegance And Exceptional Functional Layout, With 200 Amp Upgraded Electric Panel, On A Wide Lot With A Double Car Driveway. The Main Floor Offer Breathtaking Open-Concept Space. The Living Room Showcases sinter stone Panels With Built-In Wall Unit With LED Lighting, Seamlessly Flowing Into The Spacious Modern Kitchen With A lot Of Storage, Equipped With A Large Waterfall Island And Upgraded S/S Black Appliances, As Well As The Stylish Dining Area. The Main Floor Features Laundry Room, 3 Spacious Bedrooms, Master Bedroom With Its Own 3 Pc Ensuite, A Luxurious 4-Piece Main Bathroom With Rain Shower, Floating Vanity, double sink, And Led Mirrors. Fibre glass new main door, Front New Windows, New Porch Railing, New plywood subfloor, Engineered Hardwood On Main Floor, Oak Casings and Wood Baseboards, Magnet linear LED lights, New Stairs and handrail to basement. New Backyard fence, New asphalt Driveway, New modern steel garage door. The Basement, With Its Own Side Entrance And High Ceiling, Boasts 4 Additional Large Bedrooms With Closets, Vinyl Flooring In The Basement, Above Grade Large Windows 2 Kitchens With Brand New S/S Appliances, And Two 3 Pc Bathrooms, Offering A Significant Rental Income Potential Of $4,500/Mo. The Backyard Is A Great Area For Hosting Gatherings And Is Very Peaceful With Trees, Hedges And A Large Shed For Your Garden Tools. Nestled In A Desirable Neighborhood, This Home Is Close To Schools, Parks, Shopping Centers, Mosque, And Offers Easy Access To Public Transit And 401, Making It An Ideal Location For Families, Tenants, And Commuters. (id:26049)
20 - 811 Wilson Road N
Oshawa, Ontario
Nestled in the sought-after Pinecrest neighborhood of Oshawa, 811 Wilson Road N Unit 20 is a charming corner-unit townhouse that offers an abundance of natural light and a cozy atmosphere - perfect for first-time homebuyers. This well-maintained 2-storey home features a spacious open-concept main floor, ideal for both relaxation and entertaining. The kitchen boasts sleek cabinetry and ample counter space, seamlessly flowing into the dining and living areas. Upstairs, you'll find three generously sized bedrooms, each bathed in sunlight, providing a serene retreat. The finished basement adds valuable living space, suitable for a family room, home office, or additional storage. Step outside to your private, fully fenced backyard - an excellent spot for barbecues, gardening, or unwinding after a long day. With low maintenance fees and a prime location close to schools, parks, shopping, and transit, this townhouse offers both comfort and convenience. (id:26049)
592 Maitland Drive
Pickering, Ontario
Opportunity To Own Stunning & Immaculate 4 Bedroom, 4 Bathroom, Finished Basement With Bedrooms and 3Pc Bathroom "Gem", In Quit Cul-De-Sac High Demand South Rosebank Area. Cozy Raised Family Room With Fire Place and Walk Out To Balcony. 2nd Floor Has Large Primary Bedroom With 5Pc En-suite Bath And Walk-In Closet. Main Floor Has Gust Room, Laundry Room, Eat-In Kitchen With Walk Out To Patio. Side Entrance With Access to Basement. Take A Walk Along Waterfront Trail in Nearby Petticoat Conservation Area. Walk To Rosebank Public School and Park. Easy Access To TTC, GO Transit and 401 (id:26049)
33 Frank Faubert Drive
Toronto, Ontario
Welcome to one of Scarborough's most sought after areas in the highly desirable West Rouge Community. This beautiful end unit 3 Bedroom freehold townhome has been renovated top to bottom and has been cared for by the original owner. The open concept main floor makes it perfect for entertaining or family gatherings. Need more space to entertain or for kids to play, just go downstairs to a beautifully finished basement. The oversized backyard is great for gardening, kids to play or simply enjoy the evening. Recent updates include: finished basement w/wet bar and 2 pc bath , Garage Door & Opener, Furnace, A/C & Hot Water Tank (all in 2023 & all owned), Large Cedar Deck. Walking distance to the GO Station, top-rated schools, parks, and all amenities. (id:26049)
63 Lamb Avenue
Toronto, Ontario
Welcome to 63 Lamb Avenue - A Charming DETACHED home in the heart of Danforth/Monarch Park. Nestled on a quiet, tree-lined street in one of Toronto's most vibrant and family-friendly neighbourhoods, this beautifully updated detached home offers the perfect blend of character, comfort, and convenience. With 4 spacious bedrooms plus a sunroom/office on the second floor, and generous principal rooms on the main level, there's plenty of space for growing families or those who love to entertain. The stunning main floor has been thoughtfully renovated with engineered white oak flooring in the foyer, living, and dining rooms, new vinyl in the kitchen and main floor bath, and a gorgeous custom kitchen featuring new cabinetry, countertops, backsplash, and sink all freshly painted and move-in ready. A separate entrance leads to a finished basement in-law suite complete with its own kitchen and full bathroom, offering great flexibility for extended family or rental potential. Enjoy summer evenings in the charming, low-maintenance backyard with a deck perfect for dining or relaxing. Located just a short walk to the Danforth's vibrant shops, cafes, restaurants, and Greenwood subway station, or head south to Monarch Park, with its lush green space, outdoor pool, playground, dog park, pickleball courts and seasonal skating rink. This is more than a house its a true community. Come see why homes (and neighbours) like this are so rare to find. (id:26049)
12 Bushwood Court S
Toronto, Ontario
Location! Location! Location! Welcome to the heart of Scarborough. This spacious and well- maintained 3+2 bedroom, 4-level back-split property has laminate floors, a skylight for maximum sunlight, California shutters, pot lights, and many other wonderful upgrades. The lower level has 2 standard-size bedrooms, a living room, and a kitchen with a walkout to the backyard. A separate entrance to the lower level offers a great opportunity for rental income. Current rental income is $4200 with an A+ tenant. Buyers assume the current tenancy. This property has a well-maintained backyard, a fire pit, a storage shed, and a gazebo. This property is close to Hwy 401, TTC, and Schools. (id:26049)
802 - 301 Prudential Drive
Toronto, Ontario
Spacious, bright, carpet free, unobstructed view, newly painted, separate Living and Dining Room, eat-in kitchen, en-suite laundry, with parking and locker, lots of visitors parking, located on a very convenient location. huge screened balcony, indoor pool, gymn, sauna, pet friendly friendly building, near park, transit and shopping. (id:26049)
737 Military Trail
Toronto, Ontario
Amazing location! This spacious 3-bedroom, 2-washroom townhouse features a spectacular layout with an open-concept living and dining area, finished basement, and hardwood floors throughout. Double-sided French doors lead to a backyard with an unobstructed meadow view, while the bright, airy bedrooms offer plenty of natural light. Conveniently located within walking distance to Centennial College, U of T Scarborough, and the Pan Am Sports Centre, with TTC at your doorstep and easy access to Highway 401, hospitals, and shopping. Internet is included, making this a great starter home for first-time buyers or a fantastic investment opportunity right next to U of T (id:26049)
2506 - 88 Corporate Drive
Toronto, Ontario
Sun filled Spacious 2+1 Corner unit, 1,334 Sq Ft, rare offer on market, large Den can be 3 Bedroom. Room with Clear views. Ensuite bathroom + Walk-in Closet in Primary room, Open concept Living/Dining room. Minutes to Scarborough Town Centre, Hwy 401. TTC in front of the Building. Condo amenities with indoor & outdoor swimming pools, Squash Court, Tennis Courts, Gym room, and more. 1 parking + 1 locker included. Immediate occupancy. (id:26049)
2011 - 99 Broadway Avenue
Toronto, Ontario
Don't Be Blinded By The CityLights On Broadway Because You Won't Want To Miss This One! This Stunning 1 Bedroom Plus Den Situated In An Amazing Building In An Even Better Location Features An Efficient Layout with a Den That Could Be Used As A Second Bedroom, Office, Or Dining Room! The Kitchen Features Modern Finishes And An Open Concept That Flows Into The Living Room. The Primary Bedroom Boasts a Modern 4 Piece Ensuite Bath Which Does Not Disappoint. CityLights On Broadway Features State Of The Art Amenities Including an Indoor Basketball Court, Commercial Sized Gym, Party Rooms, Guest Suites, Co-Working Space and More. Located In One Of The Most Desirable Areas In The City Only Steps From TTC Subway Line 1, Nearby Schools, Grocery Stores, Restaurants, Walking Trails, And More! Literally Everything You Will Ever Need! LOCKER INCLUDED! (id:26049)
1208 - 575 Bloor Street E
Toronto, Ontario
Welcome To This Bright Corner Suite In Via Bloor Built By Tridel. Practical Layout With Unobstructed City View. Plenty Of Natural Lights Throughout The Open Concept Living Space. Keyless Entry, Modern Kitchen, Floor To Ceiling Windows, Walkout Balcony, And Numerous Recreation Amenities In The Building. Walking Distance To Multiple Subway/Ttc Stations And Minutes To DVP. Ease Access To Every Direction In Town. Surrounded With Community Parks, Groceries Stores, Restaurants, Schools, And All The Fascinations On Yonge-Bloor Area. Great Chance To Call A Place Home In The City. (id:26049)
906 - 150 Neptune Drive
Toronto, Ontario
Welcome to your new home! This rarely offered, oversized 3-bedroom condo boats a massive upgraded kitchen perfect for cooking, entertaining, or family dinners. Enjoy freshly painted walls throughout , creating a bright and modern feel. Huge ensuite laundry room. The expansive layout included two balconies, ideal for morning coffee or evening relaxation. The primary bedroom features its own private balcony with views of the CN Towner, private ensuite , offering comfort and convenience. Perfect for families or downsizers looking for space without compromising location. Located just minutes from TTC, Yorkdale Mall, top-rated schools, parks, and everyday shopping, this home combines size, style, and unbeatable value. Don't miss this incredible opportunity to own a large unit in one of North York's most accessible neighborhoods! (id:26049)
2304 - 75 St Nicholas Street
Toronto, Ontario
Welcome to sophisticated urban living in this elegant 2-bedroom, 2-bathroom corner suite perched on the 23rd floor of the highly sought-after Nicholas Residences. Offering a total of 850 sq ft (778 sq ft interior + 72 sq ft balcony), this beautifully designed residence blends style, functionality, and comfort in one of Torontos most desirable neighbourhoods. Step inside to a bright, open-concept layout featuring floor-to-ceiling windows, soaring 9-ft ceilings, and premium finishes throughoutincluding high-quality flooring and in-suite laundry. At the heart of the condo, the European-inspired kitchen showcases a striking waterfall island, sleek cabinetry, and top-tier appliancesideal for both everyday living and entertaining. The spacious living area is flooded with natural light and framed by expansive windows that highlight the corner suites panoramic views. Enjoy dazzling lights of Torontos skyline from the comfort of your home each night. Retreat to the serene primary bedroom, complete with his-and-her closets, a spa-like ensuite, and floor-to-ceiling windows offering stunning city vistas. A generously sized second bedroom and additional full bathroom provide flexibility for guests, a home office, or a growing family. Enjoy your private balcony, perfect for morning coffee or evening relaxationwith sweeping views of Torontos iconic skyline. For added convenience, this suite includes one storage locker. Nicholas Residences offers an impressive selection of luxury amenities: Concierge, Gym, Theatre Room, Resident Lounge, Billiard Room, Visitor Parking, Boardroom/Study Room, Party Room, and a landscaped Terrace with BBQ area. Perfectly located at 75 St. Nicholas Street, you're just steps from the Yonge-Bloor subway line, Yorkvilles world-class dining and shopping, top universities, and vibrant city life. Live at the center of it all in one of the city's most sought-after addresses. This is downtown living at its finest. (id:26049)
6104 - 180 University Avenue
Toronto, Ontario
Perched high above the city in the 'Private Estates' at Shangri-La, Suite 6104 offers over 2,100 sq.ft. of elegant living with sweeping, protected views of Torontos skyline and Lake Ontario. The upgraded Boffi kitchen includes Sub-Zero and Miele appliances, a built-in coffee maker, wine fridge, dual ovens, and a drop-down TV concealed within the cabinetry. A large island anchors the kitchen, with an eat-in nook and generous space for dining and living.The split-bedroom layout offers excellent privacy, with two large bedrooms and an enclosed den. Positioned to take in the morning sun, the primary suite showcases sweeping views, a luxurious marble-clad five-piece ensuite, deep soaker tub, Kohler DTV shower, and a Poliform walk-in closet. The second bedroom is set in its own wing with views up University Avenue, a spacious closet, and a private three-piece ensuite. The enclosed den works well as a home office, private TV area, or potential third bedroom .Additional features include motorized shades, a full laundry room with sink and storage, and curated finishes throughout. A standout feature is the private two-car garage with secure parking and an extended storage area ideal for bikes, golf clubs, luggage, and seasonal items. Residents of Shangri-La enjoy access to some of the finest services and amenities in the city, including a 24-hour concierge and security, valet parking (available only to Private Estate floors), a 24-hour fitness centre, an indoor pool and hot tub, as well as sauna and steam rooms. **EXTRAS** Check out the Virtual Tour link for additional details, photos and floor plan. (id:26049)
612 - 840 St Clair Avenue W
Toronto, Ontario
Welcome to 840 St Clair West! Located in a culturally diverse neighborhood waiting for you to explore with dozens of top rated restaurants, pubs and coffee shops. This bright 2 bed 2 bath unit has southern exposure for excellent CN tower skyline views. With floor to ceiling windows, natural light flows throughout the unit. It boasts tall ceilings and built in stainless steel appliances. 2 Full bathrooms and tons of storage with large closets. The unit includes 1 Parking and 1 locker. Top class amenities that include gym, outdoor patio area and party room. TTC at your doorstep makes getting anywhere in the city a breeze! This ideal location is a short walk to lovely Roseneath park and the Wychwood barns arts Centre. Take a tour of this neighborhood and be amazed at what you will find! (id:26049)
216 Glenayr Road
Toronto, Ontario
An extraordinary Forest Hill residence where timeless elegance meets modern luxury. Masterfully crafted by Stacey Cohen Design, this exceptional home is the epitome of sophistication, with impeccable finishes, thoughtful craftsmanship, and unparalleled functionality. Step inside to find a beautifully curated interior featuring an entertainer's dream dining room with seating for 14, and custom built-ins that are as beautiful as they are functional. The chef's kitchen is a true culinary showpiece - adorned with dramatic stone slab countertops, a matching full-height backsplash, an expansive island, and a generous walk-in pantry. The adjoining breakfast area flows seamlessly into a sophisticated family room with a gas fireplace, custom built-in seating, and direct access to a private outdoor sanctuary. Outside, discover a professionally landscaped backyard oasis, complete with an integrated covered stone terrace with heated flooring and a pool perfect for both relaxing and entertaining. The main level is further enhanced by a sophisticated and sun drenched office for two and a designer mudroom with a dedicated dog wash. Ascend the custom microcement staircase to the second floor, where the primary suite redefines luxury. This serene retreat features a luxury hotel-inspired ensuite, a walk-in closet and a coffee bar for quiet morning moments on the private terrace. Three additional bedrooms each feature their own elegant ensuite with heated floors, high-end finishes, built-in desks, and designer storage. The lower level continues the home's elevated design with heated floors, a home theatre, a gym, arts and crafts room, and a guest bedroom with its own bathroom. A change room, additional bathroom/shower and a large storage area are thoughtfully positioned for easy access from the walk out to the pool. A home that transcends expectations - an inspired blend of architectural brilliance, bespoke design, and luxurious livability, nestled in the heart of Forest Hill. (id:26049)
318 - 20 Blue Jays Way
Toronto, Ontario
Dont look any further! This spacious 2 plus 1 split bedroom suite offers over 1100 SqFt of livable space flooded with natural light from its south-facing windows. The spacious eat-in kitchen features granite counters, a breakfast bar, and a rare oversized pantry. The large dining room and living rooms are perfect for entertaining and unwinding. A roomy den offers the perfect work-from-home space. The primary bedroom includes a luxurious ensuite with marble counters, a walk-in shower, and a generous walk-in closet. This suite has a very livable layout and is a home that truly has it all. This suite is inside The Element by Tridel, a building in downtown Toronto that is one of a few that allow AirBnB. Residents have exclusive access to a full suite of luxury amenities, including a private screening room, a fully equipped fitness centre, a dedicated aerobics space, and a serene aqua spa with saunas. After a workout, unwind on one of three beautifully landscaped rooftop terraces, complete with green space and incredible city views. Hosting is easy with a stylish party room, wet bar, and a games room featuring a plasma TV, perfect for entertaining. Built with sustainability in mind, the building features advanced environmental systems, including a cutting-edge cooling system that reduces energy use and greenhouse gas emissions, keeping your maintenance fees lower and your carbon footprint lighter. Steps to TIFF, Roy Thompson Hall, Second City, and more! (id:26049)
2502 - 300 Front Street W
Toronto, Ontario
Tridel Built, Luxurious Condo In The Heart Of The Entertainment District. AirBnb Friendly Building with huge income. Fully Furnished and ready. Breathtaking Toronto Skyline Views With South West Exposure from Large Balcony! Open Concept Living & Dining, 9' Ceilings, Floor To Ceiling Windows, Quartz Counters, Modern Floors & Walk-In Closet! Bbg On Your Rooftop Deck Or Soak Up The Outdoor Pool & Cabanas. Other Amenities Include Concierge, Fitness/Yoga & Party Rooms. Literally Crawl To The Rogers Center, Cn Tower, Union Station & The Path. (id:26049)
180 Beatrice Street
Toronto, Ontario
Exceptional Triplex in the Heart of Little Italy. Located on one of Little Italy's most coveted residential streets, 180 Beatrice Street presents a rare opportunity to own a Legal Triplex in one of Toronto's most vibrant and in-demand neighbourhoods. Just steps from College Street's restaurants, cafés, and transit, this property combines urban convenience with long-term investment stability. This extensively updated property features three self-contained units, each with private entrances, strong rental appeal, and excellent income potential. Unit 1 (main floor): 2 bed, 1 bath, currently rented at $3,280 (month-to-month). Unit 2 (upper two floors): Rented at $4,066/month to month. Lower unit (basement): Fully renovated in 2023, Rented $2,400/month. With premium rental rates, reliable tenants, and separate entrances for each suite, the property offers a seamless turnkey investment. Renovations to Units 1 and 2 were completed between 2018-2019. Additional highlights include: Two legal parking spaces, High-efficiency boiler and Mitsubishi heat pumps. Projected cap rate of approximately 4.79%This is a rare opportunity to secure a high-performing asset in one of Toronto's most enduring neighbourhoods. Whether you're a seasoned investor or planning to live in one unit while renting the others, 180 Beatrice delivers on both lifestyle and long-term value. (id:26049)
2706 - 1 Bloor Street E
Toronto, Ontario
Live In Toronto's Iconic "One Bloor" By Great Gulf & Hariri Pontarini Architects. South Exposure One Bdr+Den Unit, Approx 650 Sqft+Balcony. High Floor With Beautiful Panoramic South Lake & City View. High End Finishes With Ideal Floor Plan & Fabulous Amenities. Very Well Maintained, Most Deriable Location, Direct Access To 2 Subway Lines, Walk To Uoft Campus. Rom, Upscale Restaurants, Cafes, Designer Boutiques On Bloor St & Yorkville. Holt Renfrew & MoreExtras (id:26049)

