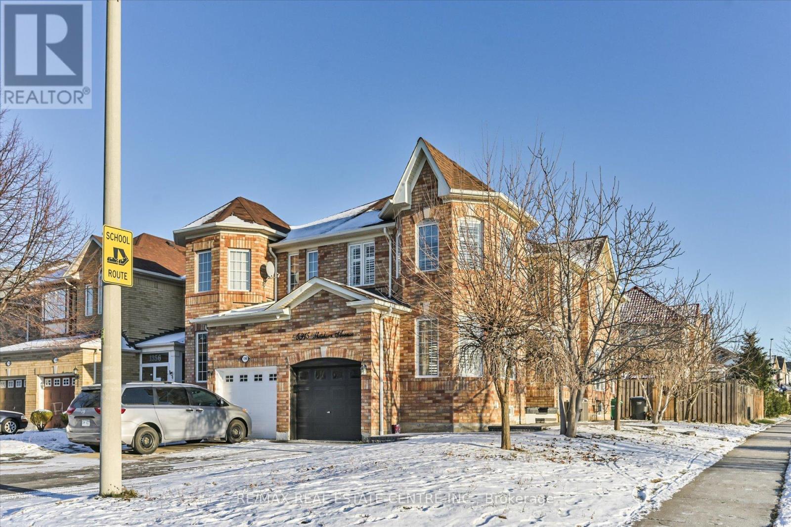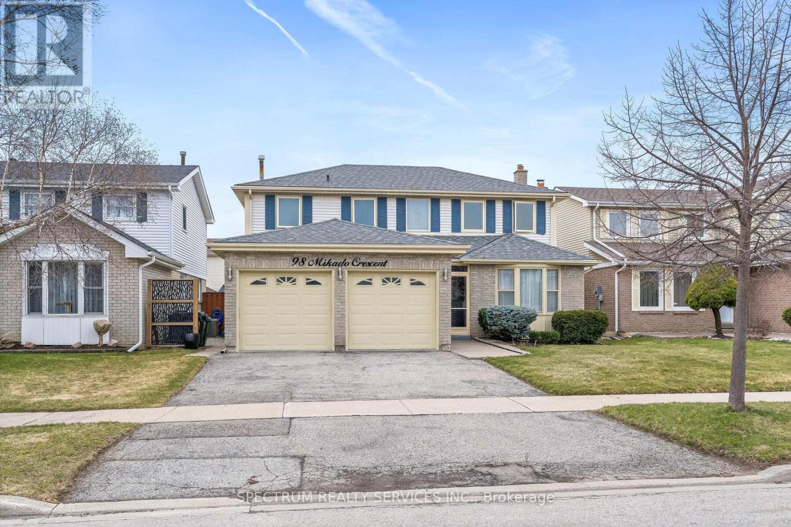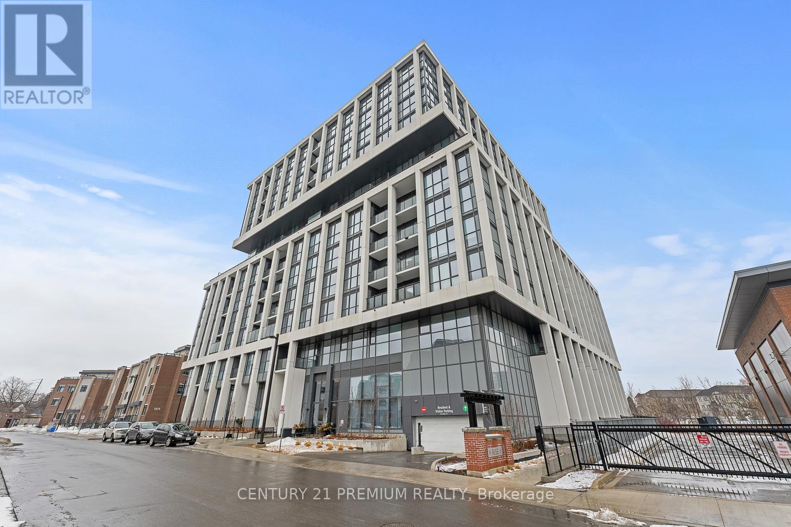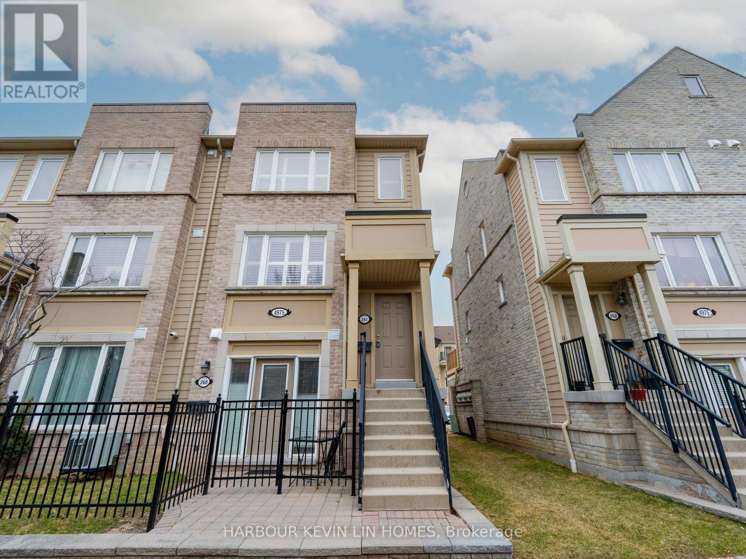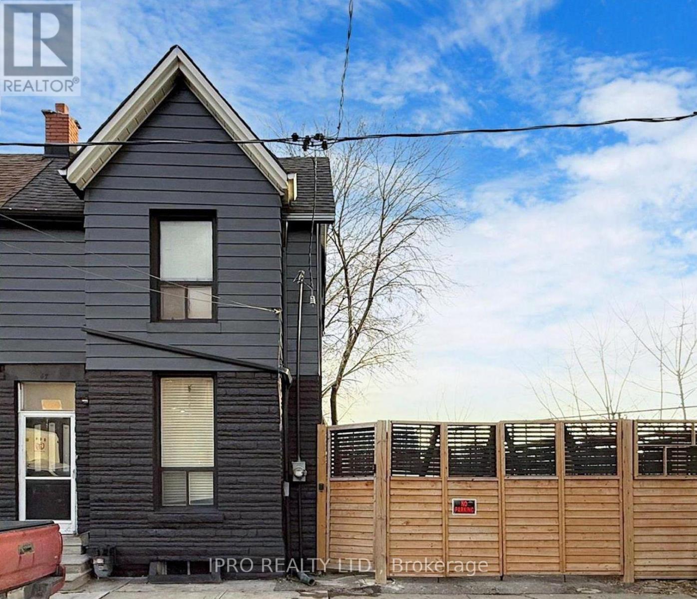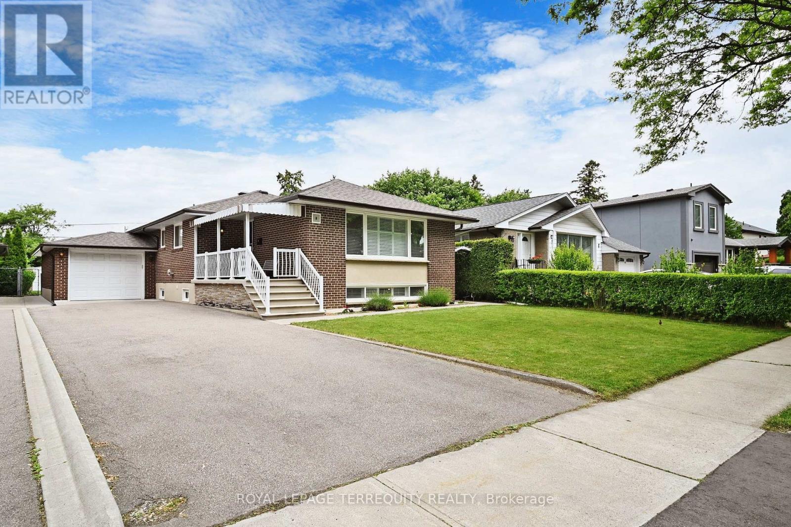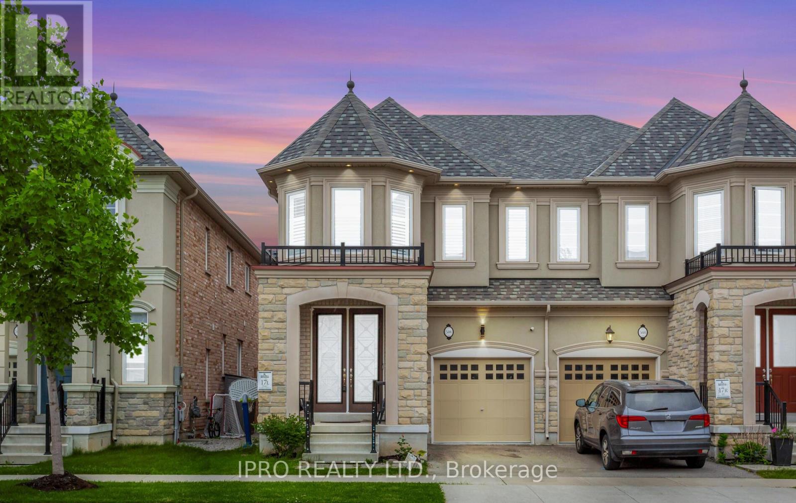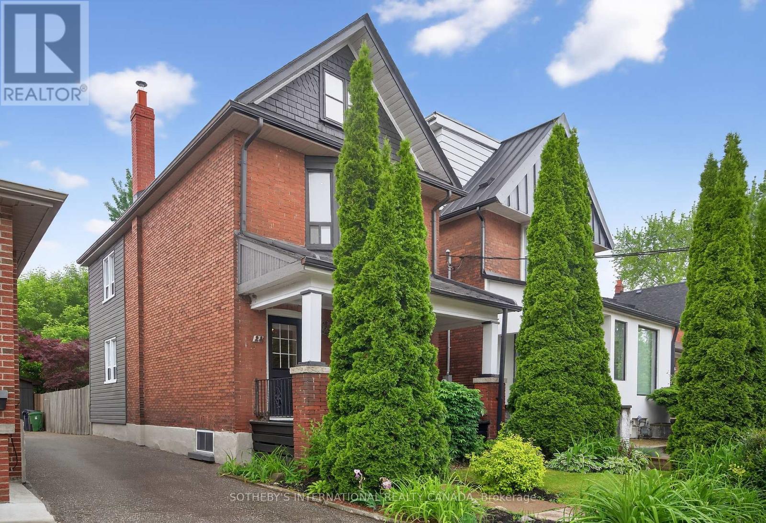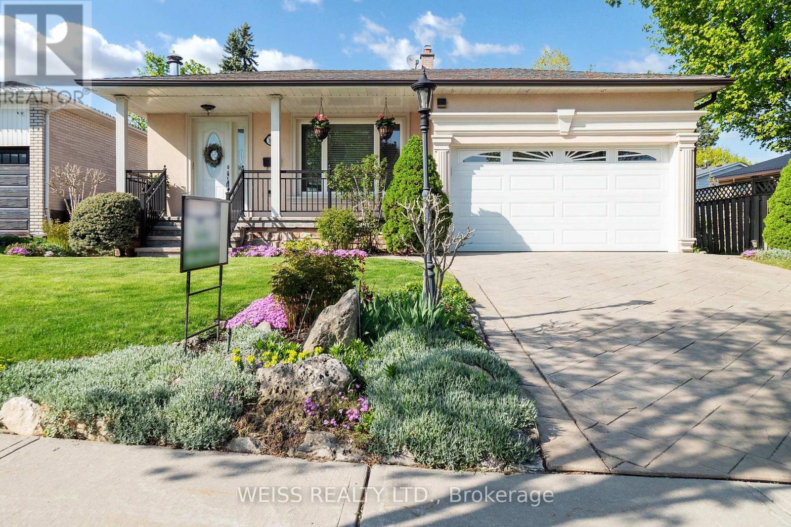5915 Whitehorn Avenue
Mississauga, Ontario
Beautiful Corner Semi - detached 4 plus 1 Bedroom with finished Basement can be used as inlaw-suite in Heartland. This Carpet Free home is pure luxury for an executive. The home boasts of Pot Lights in most rooms, Smooth Ceilings, Wainscotting & Crown Molding, Coffered ceiling in Family Room, Stainless Steel Appliances in the Kitchen with Granite Counter and large Kitchen Island to entertain. All Windows have California Shutters. Primary bedroom has built in ceiling speakers, Walk in Closet, 4pcs ensuite with Soaker Tub and Separate Shower. Main Floor features an Office, Dining Room, Family Room and Upgraded Modern Kitchen. Enjoy the Paved Patio in summer with huge Pergola. (id:26049)
98 Mikado Crescent
Brampton, Ontario
Charming 4-Bedroom Family Home In Desirable Central Park, Brampton! Nestled On A Quiet, Family- Friendly Street In The Highly Sought- After Central Park Neighbourhood, This Warm And Spacious 4-Bedroom, 2.5- Bathroom Home Offers Comfort, Convenience, And Exceptional Value. Inside, You'll Find A Bright And Functional Layout With Generous Living And Dining Areas, Perfect For Everyday Living And Entertaining. The Home Features Plenty Of Storage And Closet Space Throughout, Making It Ideal For A Growing Family. Upstairs Boasts Four Well- Sized Bedrooms, Including A Primary Suite With Its Own Ensuite And Ample Closet Space. The Additional Bathrooms Are Thoughtfully Laid Out To Accommodate Family And Guests With Ease. Step Outside To Your Private, Landscaped Backyard-a Peaceful Retreat Surrounded By Mature Greenery, Perfect For Relaxing, Gardening, Or Outdoor Dining. Complete With Covered Patio For Shade For Those Hot Summer Days. Located Close To Parks, Schools, Shopping, And Transit, This Well- Maintained Home Offers The Perfect Blend Of Privacy And Convenience In One Of Brampton's Most Established Communities. (id:26049)
1204 - 1063 Douglas Mccurdy Comm Circle
Mississauga, Ontario
Experience luxury lakefront living in this brand-new, spacious corner condo in prime Port Credit! Featuring 3 bedrooms, 3 bathrooms, and breathtaking lake views, this modern unit boasts 9 ft ceilings and floor-to-ceiling windows, filling the open-concept living and dining area with natural light. Designed for comfort and convenience, enjoy world-class amenities, including a concierge, gym, yoga studio, private party room, outdoor lounge with BBQ/dining/WiFi, bicycle storage, and visitors' parking. Rogers Fiber Optic Internet is included in the condo fees. Ideally located, this home is just minutes from the GO station, a short walk to the lake, parks, restaurants, shopping, and banks, with easy access to QEW and 403. Close to Humber College, U of T, beaches, marinas, golf courses, and scenic trails, this condo offers the perfect blend of modern design, high-end finishes, and unbeatable convenience. Dont miss this rare opportunity schedule a viewing today! (id:26049)
403 - 1820 Walker's Line
Burlington, Ontario
Welcome to this beautifully renovated top-floor, 2-bedroom, 1-bathroom condo. This unit has been tastefully updated and offers a perfect blend of comfort and style. The bright, open-concept layout is enhanced by soaring vaulted ceilings, creating an airy and inviting atmosphere. The kitchen is both stylish and functional, featuring sleek two-tone cabinetry, quartz counters, a classic subway tile backsplash, and a handy breakfast bar ideal for casual meals or entertaining guests. Set at the back of the building, this unit offers added privacy and peaceful views of a quiet residential neighbourhood and green space perfect for enjoying your coffee in a serene setting. Additional highlights include a cozy gas fireplace for those chilly evenings, in-suite laundry for your convenience, and a generous front hall closet for extra storage. The second bedroom offers a lovely window seat with built-in storage great for reading or simply relaxing. With no carpeting throughout, the unit feels modern and low-maintenance. Included with the unit is one underground parking space and a storage locker. Residents also enjoy access to a private clubhouse complete with a fitness room and a space for gatherings. With quick access to major highways, excellent schools, a community rec centre, and a wide variety of local dining and shopping options, this location truly offers the best of Burlington living. (id:26049)
261 - 4975 Southampton Drive
Mississauga, Ontario
This End Unit Townhome Is Elegant, Warm And Welcoming. Live Like A Semi-Detach In The Heart Of Churchill Meadows. Ready For Your Family With 3 Spacious Bedrooms And 3 Bathrooms, Well Designed Open Concept Layout To Provide Comfort And Tranquility. Ample Closet Space. Updated Premium Laminate Floor On 2nd Floor (2022) & Large South Facing Windows With California Shutters Throughout. Expansive Living-Dining Room Enjoys Walk-Out Balcony Access. State Of The Art Kitchen, Featuring Abundant Natural Light, Central Island Provides Additional Workspace And Doubles As A Casual Dining Area, Perfect For Entertaining Guests Or Enjoying A quick Breakfast Before Starting your Day, Floor-To-Ceiling Cabinets (2023), Stainless Steel Appliances. Generous Primary Bedroom Features Large Walk-In Closet And 3 Pc Ensuite Bathroom With Seamless Glass Shower. Laundry Room On Second Floor. Bright Neutral Décor Creates An Airy Ambiance. Maintenance Fee Include Snow Removal, Deck Repair, Roof Maintenance, Water. Located In One Of The Most Sought-After Neighbourhoods With Highly Rated School Catchments, Including Erin Centre Middle School, Stephen Lewis, St Joan of Arc & St Francis Xavier Secondary School. Close Proximity To Ridgeway Plaza, Parks, Shopping, Community Centre, Credit Valley Hospital, GO Transit, Highways 403/407 & Public Transit. A Perfect Neighbourhood For The Whole Family. (id:26049)
3506 - 60 Absolute Avenue W
Mississauga, Ontario
Experience upscale living at the iconic Marilyn Monroe Towers! This beautifully designed 2-bedroom, 2-bathroom condo features a spacious, contemporary layout and a breathtaking wrap-around balcony. Enjoy access to premium amenities, including indoor and outdoor pools, a fully equipped gym, cardio room, sauna, concierge service, Perty room, Kids play area, Theatre,and more. The unit includes an EV-ready parking spot and a convenient storage locker. Perfectly located just minutes from Square One, top-tier dining, and major highways. This isnt just a home, its a lifestyle. Dont miss the opportunity to own a piece of one of Mississaugas most coveted addresses! (id:26049)
47 Lindner Street
Toronto, Ontario
*Photos Coming Soon* Discover affordable living in a prime Toronto location. This spacious, move-in-ready home offers an open-concept layout with high ceilings, a fully fenced yard with 2 enclosed parking spaces, and a drive-in gate. Just minutes from Keele & Dundas, Keele & Bloor subway stations, bus stops, schools, and the bustling St. Clair shops & restaurants, convenience is at your fingertips. Enjoy easy access to LA Fitness, The Junction, and Davenport Rd to downtown.This is a must-see. (id:26049)
8 Cromer Place
Toronto, Ontario
Discover Your Ideal Family Home in a Welcoming Community! This charming 3+1 bedroom raised bungalow is the perfect place for your family. Open Concept Living: The spacious living, dining, and kitchen seamlessly flow together, creating an inviting space for family. Sun-Filled Main Floor: Natural light floods the main floor, highlighting the gleaming hardwood throughout. Its a warm and welcoming environment for everyday living Versatile Finished Basement: With a separate entrance, the finished basement offers flexibility. Use it as a large recreation room or explore its potential as an income-generating basement apartment. Private Backyard Retreat: The expansive, fenced-in backyard is an oasis for relaxation & entertainment. Whether hosting friends or letting the kids play, this outdoor space is perfect for all occasions. (id:26049)
229 - 11 Foundry Avenue
Toronto, Ontario
Step into this rare, sun-filled upper-level, corner unit townhome in the heart of Davenport Village a unique opportunity in one of Torontos most vibrant and well-connected neighbourhoods. This move-in ready home features west-facing park views, exceptional natural light, and a spacious private rooftop terrace perfect for entertaining or unwinding at the end of the day. Inside, you'll find brand new flooring throughout, fresh paint, modern upgraded light fixtures, and a bright open-concept main floor with a functional kitchen and generous living and dining areas. The primary bedroom includes a large walk-in closet and its own private balcony an ideal spot for a quiet coffee or a moment of calm while the upper-level loft serves as a flexible den, creative studio or home office, with direct access to the rooftop. With clear west-facing exposure, you'll enjoy brilliant sunsets and open sky views every evening. Located just steps from Balzacs Coffee, Earlscourt Park, and within easy reach of the Junction, Stockyards, Corso Italia, top schools, and major transit lines, this upper-level unit also comes with underground parking and a locker. Professionally updated and thoughtfully laid out, this is a standout home in a highly desirable community. (id:26049)
586 Settlers Road W
Oakville, Ontario
Welcome to this beautifully upgraded Rosehaven-built semi-detached home in Oakvilles highly sought-after New Glenorchy community. Just 8 years old, this thoughtfully reconfigured former 4-bedroom layout now offers 3 spacious bedrooms plus a versatile upper-level family room easily converted back to a fourth bedroom if desired. The main floor features an inviting open-concept design, perfect for entertaining and daily living, with no carpet throughout for a clean, modern feel. You'll love the customized closets and built-in organizers that enhance storage and functionality across the home. Upstairs includes a peaceful retreat with a convenient office/study nook in place of the former laundry space. The finished basement, completed in (2021), offers additional living space, a full bathroom, and a cold cellar ideal for storage. Located steps from top-ranked schools, the public library, community centres, sports complexes like Sixteen Mile and North Park, and scenic spots such as Charles Fay Pond, this home is also just minutes from parks, trails, shopping, restaurants, and Oakville Trafalgar Hospital. Family-friendly with excellent school catchments, wonderful neighbours, and green space all around, this home truly checks every box. (id:26049)
23 Morland Road
Toronto, Ontario
Looking for loads of space in the Junction? It's your lucky day - detached 2 1/2 storey, 4+1 bedrooms, 2 1/2 baths, and a separate basement apartment. Steps to King George Jr Public School, Humbercrest Public School, James Culnan Catholic School, Warren Park Jr Public School, bus and shopping, this home is perfect for families, investors, or those seeking flexible living arrangements. The charming front porch welcomes you to the open-concept living and dining room with hardwood floors, creating a warm and inviting space for everyday living and entertaining. The kitchen has a built-in desk area, and a walkout to a private deck and fully fenced backyard, ideal for outdoor dining and summer gatherings. Upstairs, the second floor boasts two large bedrooms, a 4-piece bathroom, and a convenient laundry room with a staircase leading to the third floor - a teenagers dream retreat, complete with a spacious bedroom and private living room or bedroom. The separate basement apartment with its own entrance provides great potential for rental income or extended family living. Open Houses Sat & Sun June 14 & 15, 2-4pm. (id:26049)
3195 Havenwood Drive
Mississauga, Ontario
Highly desirable Applewood Hills Community, is where you will find this charming once of a kind stunning well built and maintained four level backsplit. Nestled into 59x147 foot backing to school yard! Finished with pattern concrete throughout! Beautiful covered area patio with skylights and pot light, for great outdoor entertaining! Easy access to all amenities, major highway, walk to park, schools, shopping and transit. The fully finished apartment, in-law suite with separate entrance can provide excellent rental income or shared by two families! This home has provided cherished memories by the current family for decades, once of a kind opportunity, won't last long. (id:26049)

