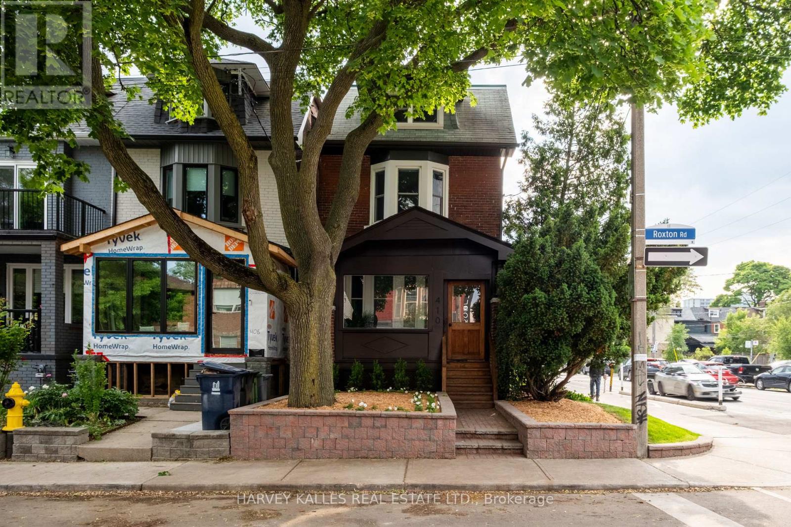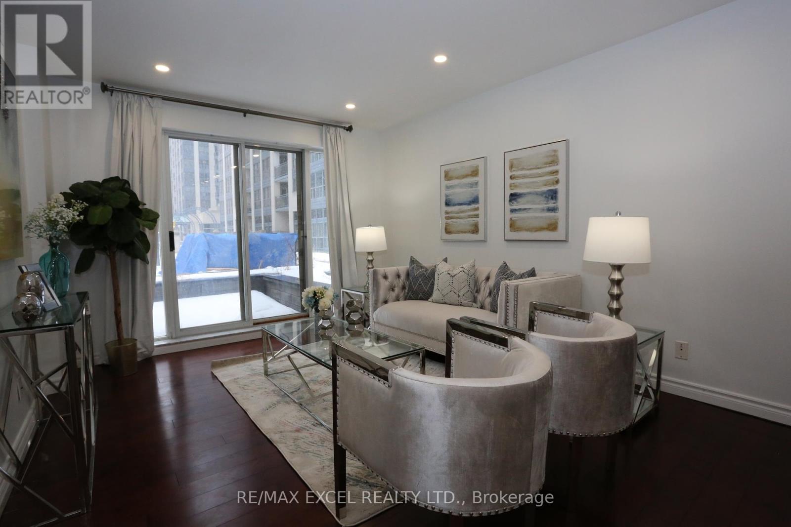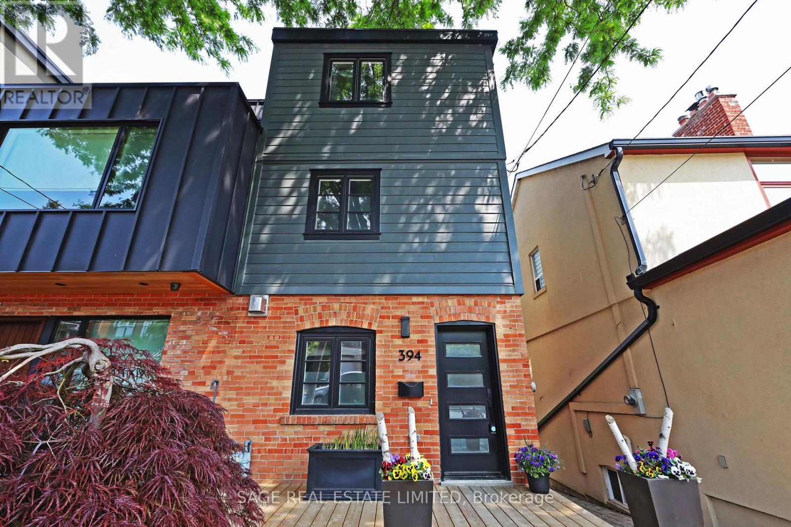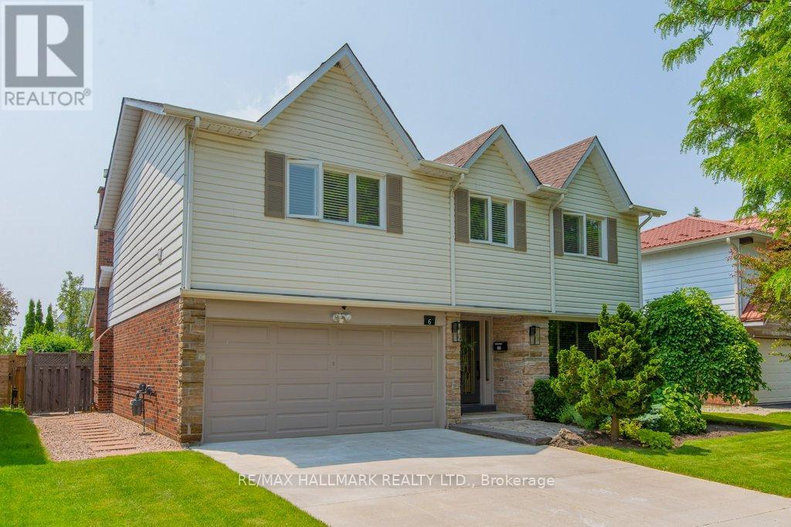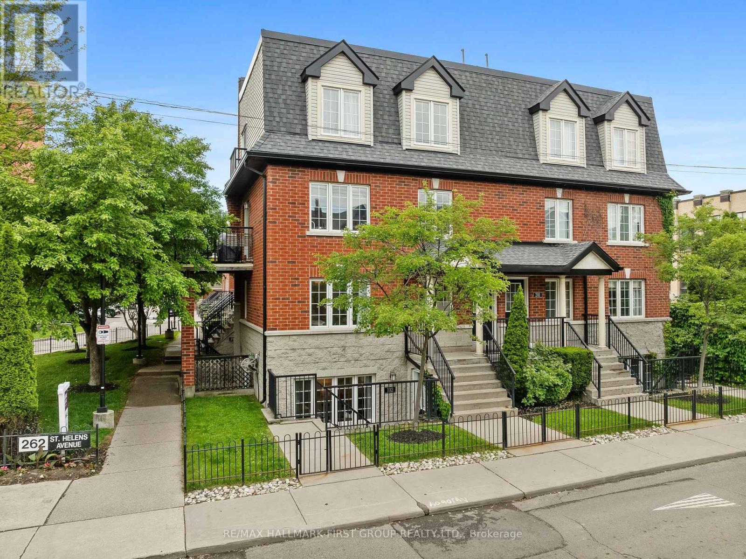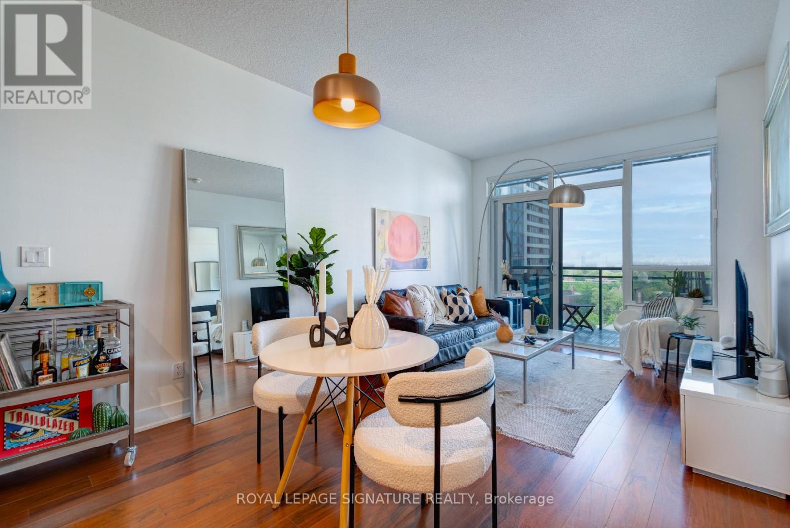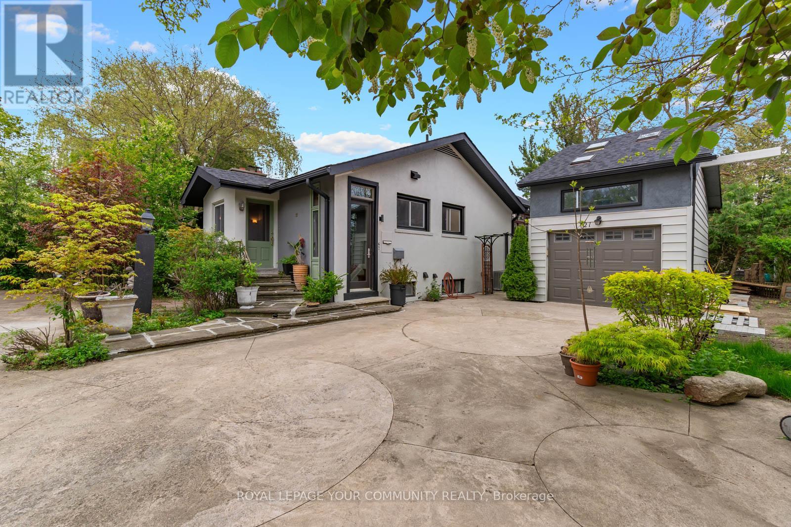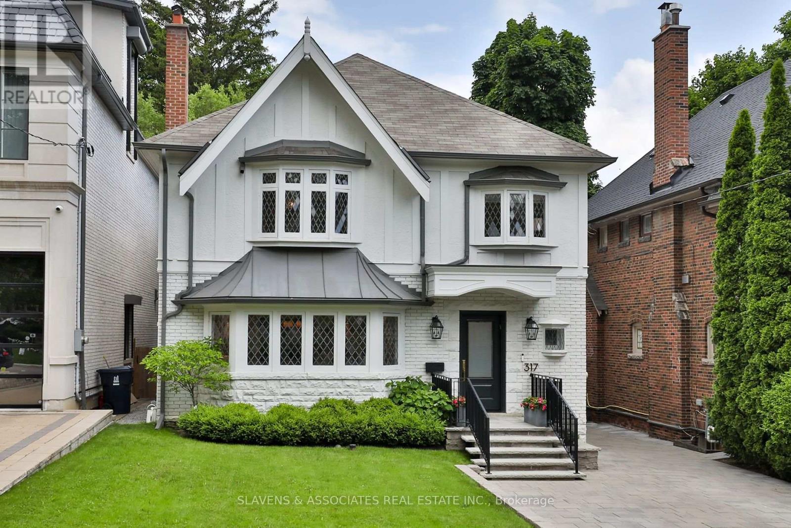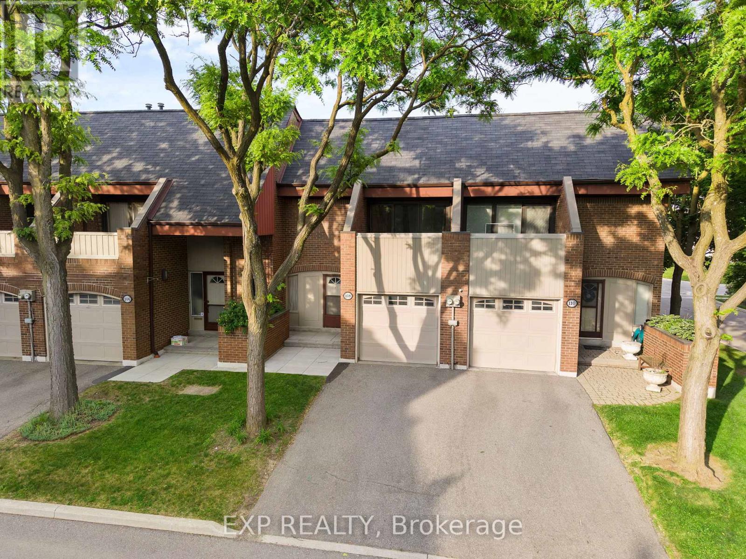410 Roxton Road
Toronto, Ontario
Rolling out ALL the options on Roxton! Currently this dreamy contemporary duplex has the perfect set up for those who are looking to purchase but want income or for the friends that want to co-own. The second and third floor unit enchants us with soft light, a cozy living room with a gas fireplace and sun deck off the primary room. The main floor unit is bright and open with a big bedroom and full size kitchen. Both have their own ensuite laundry and separate entrances. For those who would like to turn it into a single family dwelling that is easily achieved with the removal of a wall. One car parking and perfectly nestled between some of Toronto's most lusted after neighbourhoods. (id:26049)
114 - 38 Hollywood Avenue
Toronto, Ontario
Stunning Luxury Townhouse in a Private Garden Location Walkout to Patio. High Demand Yonge/Sheppard location in the Heart of North York!! Perfect Two-Storey Townhome for First-Time Buyers featuring One Parking and Stunning Interior Decor w/Many Recent $$$ Upgrades: LED Pot lights, Smooth Ceilings, Updated Kitchen w/Stone Counters, High End Stainless Steel Appliances, Gas Stove, Upgraded Washrooms, Engineered Wood Flooring Throughout and Much More!! Large Principal Bedroom w/ Ensuite Washroom and Walk-in Closet overlooking the Quiet Garden. Spacious LR/DR w/ Walkout to Patio -This is one of the rare inside units that will allow for BBQ (per seller). Maintenance fees include Bell Fibre TV and Bell Internet! Direct Access to Underground Parking. Walking Distance to "All the Top Schools": Earl Haig, McKee, Claude Watson, Cardinal Carter, Bayview. Close To "All the top eating spots in town!" TTC Subway Stations, Shopping, Highway 401 and Much More!!! (id:26049)
Rg1 - 1 Clairtrell Road
Toronto, Ontario
Luxury Boutique Condo in prestigious Bayview Village! Rarely available lovely peaceful 1,336 sq.ft. corner suite offering 3 bedrooms and 2 full bathrooms + 50 sq.ft. balcony. This beautifully renovated unit features a bright and spacious living & dining room with unobstructed serene north view and soaring 9' ceilings that add a sense of elegance. Enjoy engineered hardwood flooring throughout, new kitchen countertop, sink & faucet, new bathroom vanities, and freshly painted all walls, doors, and trims. Entrance with mirrored double door large closet . Each bedroom has its own unique features; Primary bedroom: Window showcase Unobstructed scenery, high ceiling, 3 pc ensuite with his & hers closets ( walk-in + double door closet). Second bedroom: Oversized picture window, high ceiling, private balcony and closet. Third Bedroom: East facing picture window for beautiful morning light, walk-in closet, and access to shared 4 pc bath. All Utilities Included in the maintenance fee. Everything at your door steps! TTC subway station, Bayview Village Mall, Loblaws, YMCA, restaurants, shops, and with easy access to Hwy 401/404. Building amenities including 24/7 concierge, Gym, ,rooftop deck, garden, sauna, party room, games room, guest suite, Bike storage and free visitor parking.Perfect for growing families enjoying condo lifestyle or downsizes looking for comfort and convenience. (id:26049)
394 Keewatin Avenue
Toronto, Ontario
Wake up to treetop views in your full-floor primary suite overlooking Sherwood Park! Sophisticated fully-renovated three story home on a quiet dead-end street! Stylish open concept living with nothing to do! Major renovation and full third floor primary suite added by current owners. Stylish living with bright, open spaces. Open concept main floor with custom built-ins and fireplace in the living room. Bright, open dining room and fully renovated kitchen with a breakfast bar, new appliances, excellent storage and walk-out to the deck overlooking spectacular backyard with direct access at the back to Sherwood Park. Second floor boasts spacious second and third bedrooms for kids, guests or fabulous home offices! Second bedroom boasts a custom built-in Murphy bed that becomes a desk/work station when closed and a large walk-in closet. Separate linen closet and stylish full bathroom with a jetted tub/glass shower combo and beautiful vanity services the second floor bedrooms. Third bedroom overlooks the backyard and has a spacious double closet! The newly added full third floor is a luxurious primary suite overlooking the treetops of the park! This primary suite comes complete with sitting area, custom built-ins, walk-in closet and gorgeous ensuite bathroom with spacious glass shower and double sinks in the vanity! Lower level was waterproofed and has a recreation room that is perfect for a gym area, lounging space or movie nights. Separate laundry room has great custom built in storage too! This gorgeous home has nothing left to do, but to move in and enjoy! Excellent Carson & Dunlop home inspection available by request - don't delay - this one's a gem! (id:26049)
6 Tumbleweed Road
Toronto, Ontario
OFFERS ANYTIME on this impeccably maintained and thoughtfully upgraded family home boasting quality finishes and a flowing layout that blends comfort with function. The beautifully landscaped yard is a private retreat, complete with a sparkling inground pool, lush gardens, and a covered patio ideal for al fresco dining and entertaining.Inside, spacious living and dining areas lead to a bright custom kitchen with quartz countertops and backsplash as well as an eat in area. The family room, featuring a cozy gas fireplace, overlooks the backyard oasis your own serene escape.The upper level feature four generously sized bedrooms, including a primary suite with multiple closets and an ensuite bath. The main bathroom has also been tastefully updated. The finished basement adds valuable living space with recreation and games rooms, all with durable ceramic flooring.Thousands have been invested in recent upgrades: front & interior doors, windows, custom kitchen and baths, hardwood and ceramic flooring, California shutters, stone walkways, a concrete driveway, garage enhancements, and more.Ideally located next to the brand-new Divine Mercy Catholic School, Bellbury Tennis Club and Park, and close to top-rated schools, Peanut Plaza, and just a 15-minute walk to Fairview Mall and Don Mills subway station. This is a turn-key home in a family-friendly neighbourhood with every convenience close at hand, a must see! (id:26049)
102 - 262 St. Helen's Avenue
Toronto, Ontario
Homeownership has never been so easy or looked this good. 262 St. Helens Avenue, in the coveted Dufferin Grove community, offers the perfect blend of condo convenience and home-like space. Just off vibrant Bloor St. West, this 2-storey, 3-bedroom, 2-bathroom home truly suits everyone. Unit 102 is incredibly spacious, and is ideally located near commuter lines, public transit, Pearson Airport, shops, schools, parks, and more. This stunning space is tucked into the citys core. A south-facing, spacious front patio creates great curb appeal. Inside, the freshly painted main level features trendy slate tile and hardwood throughout. The large living room is ideal for cozy nights in, book clubs, playdates, or socializing with friends before a night out in the big city. Around the corner, the kitchen and dining area combine quartz counters, modern finishes, and ample storage. Walk out to your second patio from the dining room perfect for summer days. A bright powder room and stacked washer/dryer complete the main floor. Upstairs, three beautifully designed bedrooms with hardwood floors, complementary tones, feature walls, and standout lighting await. The 4-piece bath is spa-worthy stunning tile, high-end fixtures, and room to unwind. With an owned parking spot just steps from your door, this home truly has it all. Get ready to fall in love. (id:26049)
1003 - 28 Linden Street
Toronto, Ontario
Prime Bloor & Sherbourne Location - Tridel's James Cooper MansionModern condo in a beautifully restored heritage building. Open-concept kitchen with center island, granite counters, and under-mount sink. Large bedroom with walk-in closet. Private balcony with clear east-facing views.The restored James Cooper Mansion offers excellent building amenities: fitness center, movie theater, billiards room, party room, and 24-hour concierge service.Unbeatable location with subway, shopping, and restaurants at your doorstep. Perfect combination of historic character and modern convenience in one of Toronto's most connected neighborhoods. (id:26049)
21 Yewfield Crescent
Toronto, Ontario
Endless potential exists for Families, Investors and End Users! Embrace the tranquil harmony of nature with meticulously maintained park-like setting. Circular concrete drive welcomes you home. 92x193 double lot. Newly renovated oversized prime bungalow offers 3+3 beds,3 baths & 3 kitchens. Enjoy the floor to ceiling windows looking over a gorgeous landscaped yard that boasts a roughed in irrigation system. The cathedral ceilings, wraparound deck, crown moldings, designer doors and high baseboards add an elegant feel. Potential to sever into 2 lots (preliminary plans complete). Enjoy the renovated bungalow with the option to bring in a healthy income each year while you organize your plans. We have 4 separate units that boast 3 separate entrances to the home and 1 to the detached garage that has been converted to a garden suite. Build your dream home on a 10,828 SF sq.ft. lot or sever and put a second dwelling for family or resale; this double lot presents unparalleled opportunity. End users aiming to realize their dream home and capitalize on selling the second lot. Rare Opportunity! (id:26049)
683 Manning Avenue
Toronto, Ontario
Welcome to 683 Manning Ave, a beautifully reimagined and fully renovated 3-storey semi-detached home, nestled on a quiet, tree-lined street in one of Torontos most sought-after neighbourhoods. With 4+1 bedrooms and 5 bathrooms, this home offers just the right mix of style, comfort, and flexibility ideal for modern living. Step inside to warm exposed brick accents, a fireplace and spacious open-concept living and dining areas. The sleek, chef-inspired kitchen features premium stainless steel appliances including an 8-burner gas stove, convection oven, and stylish hood vent ideal for both everyday meals and entertaining. Indoor living flows effortlessly outdoors, with three private decks across different levels. The bright and spacious bedrooms include walkouts to an oversized deck with stunning, unobstructed views of the CN Tower and Toronto skyline, your own peaceful retreat above the city. The fully finished lower level offers a self-contained apartment with a separate entrance, kitchen, full bath, and laundry, perfect as an in-law suite, private space for a nanny or guests, or an income-generating rental opportunity. Additional Highlights: Detached 2-car garage. Backyard for entertaining (with bonus shed for storage). All this just steps from the TTC, top-rated schools, parks, and the vibrant restos, shops, and culture that make Seaton Village one of Torontos most beloved neighbourhoods. This is more than a home...it's a lifestyle. (id:26049)
317 Richview Avenue
Toronto, Ontario
A Rare Offering in Prestigious Forest Hill, this beautiful, turn-key 4+1 bedroom, 5 bathroom home is the perfect blend of timeless elegance and contemporary design. Thoughtfully reimagined with a three-storey addition, this exceptional residence leaves little to be desired.The grand and spacious front foyer makes an unforgettable first impression, anchored by a stunning statement floor of intricately patterned marble that seamlessly combines luxury with artistic flair. The formal living room is a serene and sophisticated retreat, complete with a leaded bay window and fireplace, flowing effortlessly into a gracious dining room with a floating bar, designed for elegant entertaining.Striking the perfect balance between style and functionality, the large open-concept kitchen and family room is truly the heart of the home. Featuring stone countertops, premium stainless steel appliances, ample storage, a generous island with breakfast bar, a sunlit dining space, custom built-in cabinetry, and a walkout to a newly landscaped backyard. Here, an expansive stone patio, a thoughtfully designated sports area, a perfect tree canopy, and lush, low-maintenance artificial turf provide a private outdoor oasis with ample storage provided by two custom sheds.Upstairs, the luxurious primary suite serves as a tranquil sanctuary, featuring a beautifully renovated spa-inspired ensuite and a spacious walk-in closet. Three additional bedrooms offer generous proportions, complemented by two well-appointed bathrooms.The lower level leaves nothing to be desired, with an expansive recreation and games area, home gym, additional bedroom and bath, convenient laundry facilities, and abundance of storage and even a dedicated dog-wash station.Ideally located just steps from Forest Hill Village, Eglinton Avenues shops and dining, the upcoming LRT, and top-rated schools including Forest Hill Junior and Senior Public School. (id:26049)
108 Flaming Rose Way
Toronto, Ontario
Welcome to 108 Flaming Roseway, a spacious townhome tucked into a quiet, private enclave at Bayview & Sheppard. This rarely offered home features a private driveway and built-in garage with parking for two cars, set in one of North Yorks most sought-after neighbourhoods. Inside, the main floor offers an open-concept living and dining area, ideal for entertaining, plus a kitchen with a breakfast nook and pantry. Walk out from the dining room to your private backyard retreat. Upstairs, enjoy three generous bedrooms, including a primary suite with its own powder room, walk-in closet, and access to a private balcony. A full 4-piece bathroom completes the upper level. The finished basement includes a large rec room perfect for a media room, gym, or playroom. Visitor parking is also available in the complex.Location, location, locationthis home is just steps to Bayview Subway Station, Bayview Village Shopping Centre, and the YMCA. Enjoy quick access to Highway 401, making your daily commute a breeze. Surrounded by top-rated schools including Avondale PS and Earl Haig SS, and within walking distance to parks, tennis courts, restaurants, and groceries. Whether you're heading downtown, running errands, or enjoying a walk through Rean Park or the Betty Sutherland Trail, everything you need is right at your door step.This is your chance to own in a well-managed, family-friendly community with incredible connectivity and future potential. (id:26049)
1608 - 5740 Yonge Street
Toronto, Ontario
Rare-Find!! Finch TTC Subway Station At Your Doorstep!! 99 Transit Score & 90 Walk Score! 2025 Renovated 1 Bedroom Unit With Parking & Locker!! East (Sunrise) Exposure! Maintenance Fee Includes Heat & Water! Renovated Kitchen With 2025 Appliances & Granite Countertop, Open Concept Living & Dining Room With Walkout To Huge Balcony, Primary Bedroom With Double Closet, Huge Floor To Ceiling Windows With East Exposure, Amenities Include Gym, Party Room, Indoor Pool & Visitor Parking, Steps To Finch TTC Subway Station, GO-Station & Viva! Public-In-Person Open House Sat & Sun, 1-4P.M. (id:26049)

