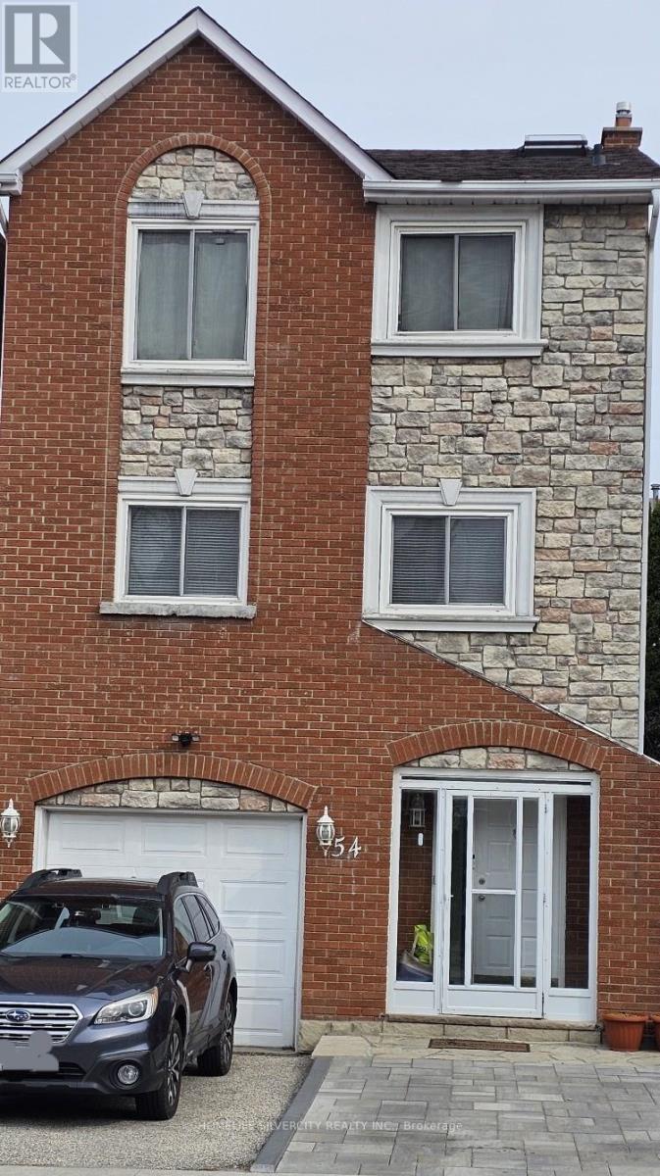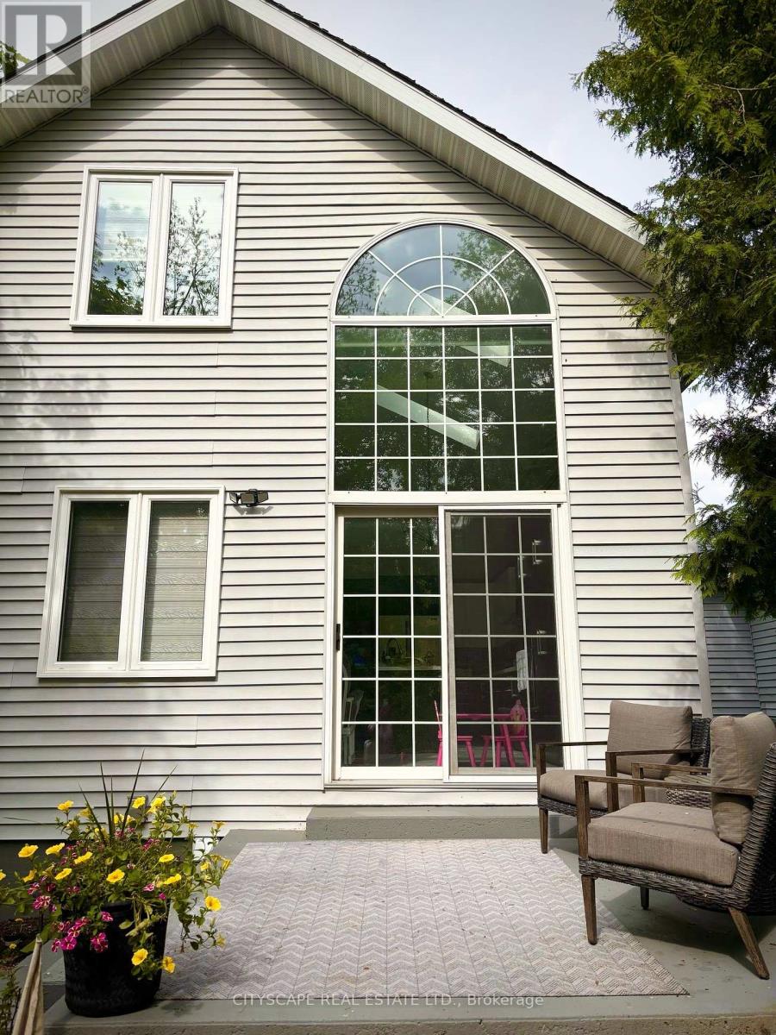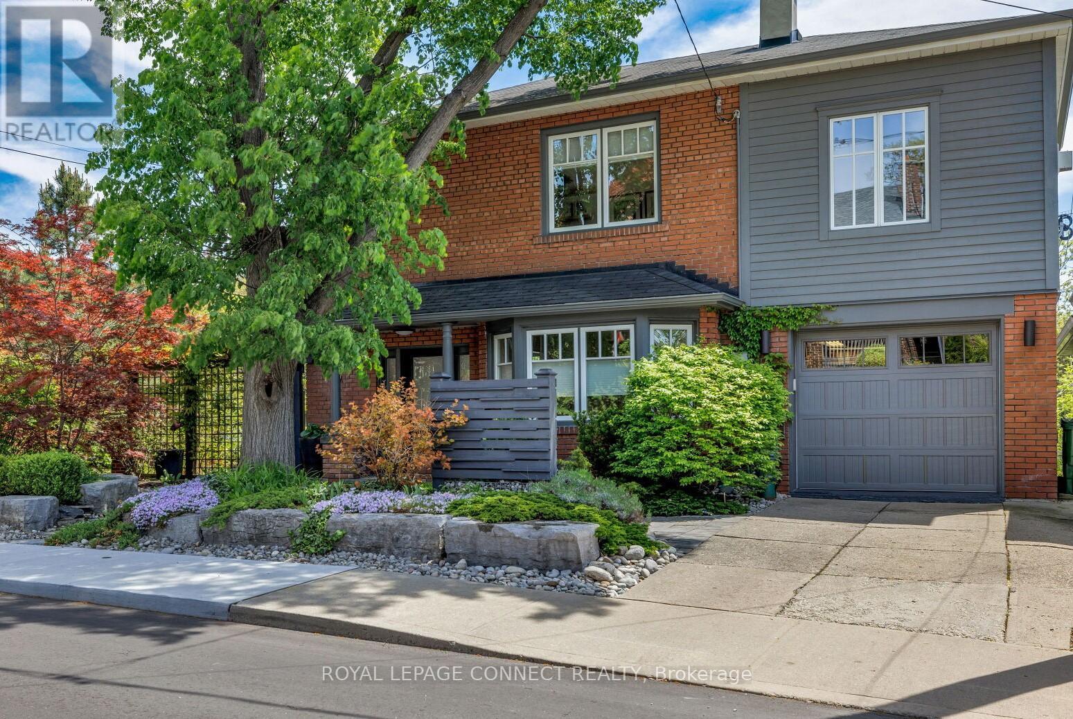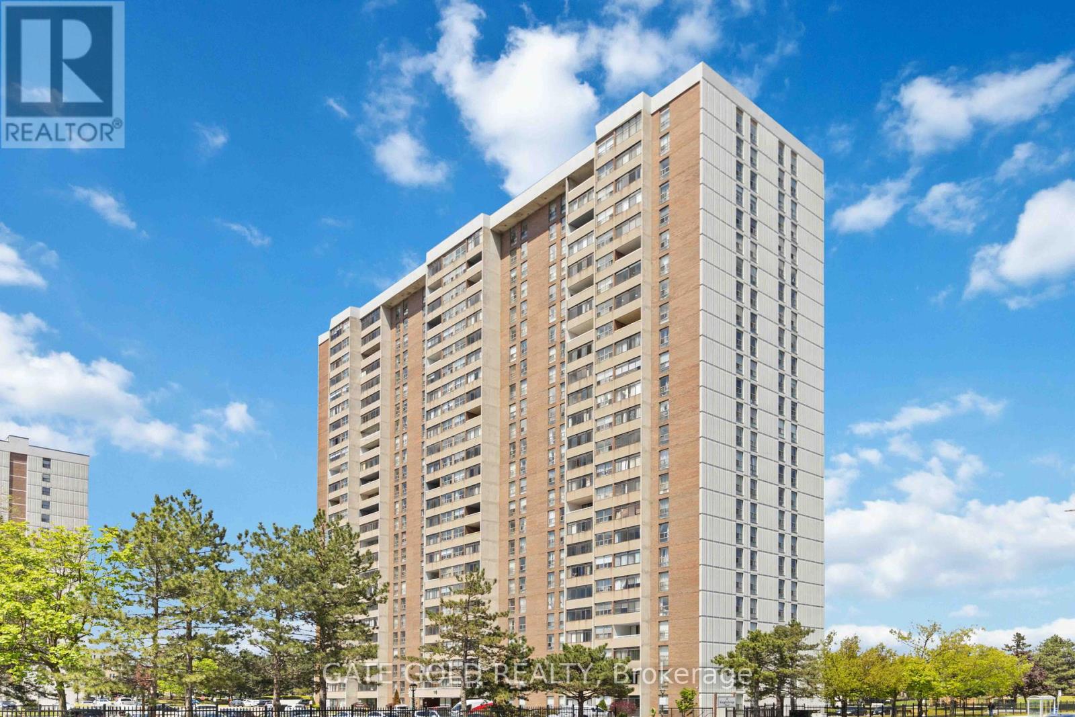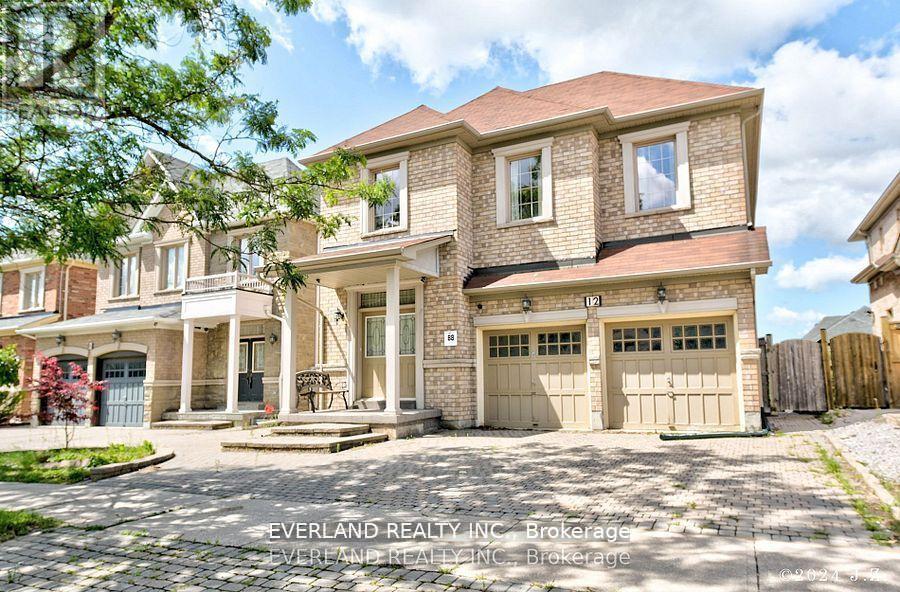54 Carnival Court
Toronto, Ontario
Beautiful home at prime Location (Bathurst & Steeles). Its a two Storey home with 3 Bedroom + Den, Living Room has a cozy fireplace. Beautiful backyard with large deck. All the amenities are within walking distance. TTC on walking distance. Quick access to hwy 7 & 407.This Gem is ready to move in offers a sunny, bright & spacious living environment in a peaceful and quiet neighbourhood. (id:26049)
2903 - 11 Brunel Court
Toronto, Ontario
One Of The Best and Most Functional Corner Layouts On The 29th Floor At West One Building! Wake Up To Breathtaking Sunrises Over The Serene Lake. Northwest Views Of Lake Ontario And The CN Tower From Your Balcony. Enjoy 690 SF + Balcony In This Freshly Painted 1+ Den Suite. The Expansive Bathroom Provides Ample Space To Move And Get Ready In Comfort. The Open Layout Gives You Endless Possibilities To Personalize Your Living Space To Suit Your Style. Kitchen Features Stainless Steel, Ample Storage and Countertop Space. Appliances Enjoy Luxurious Amenities Such As A Rooftop Pool, Fully-Equipped Gym, Hot Tub, Sauna (On An Exclusive High-Floor), Basketball Court, Plus 24-Hour Concierge And Security Services. The Building Also Boasts A Stylish Party Room With A Chef-Inspired Kitchen, Perfect For Hosting Events. Located Steps From Shops, Restaurants, Grocery Stores, Fitness Classes, With Quick Access To Transit, Highways, And Toronto's Iconic Landmarks. Includes 1 Parking Space Conveniently Located Near The Elevators. All ELFs and Window Coverings. Low Maintenance Fees Cover A/C, Heat, Building Insurance, Common Elements, Water, Parking, And More (id:26049)
201 - 11 Soho Street
Toronto, Ontario
RARELY AVAILABLE: THE PHOEBE ON QUEEN: Nestled in Toronto's most vibrant Queen West District known for its electric vibe, charm, unique shops art galleries and culinary scene this updated 3 bedroom, 2 full baths condo offers a seamless blend of style, convenience, along with a real sense of privacy. Located on a green leafy side street a hidden gem, yet a short stroll to the excitement on Queen.St. a 2 minute walk to Transit .The interior features updated kitchen and bathes, new hardwood floors, a clean open contemporary design. 2 built-in Murphy beds free up valuable space allowing for any room to have a dual purpose: a guest room, a music room, a gym or a studio. Integrated cabinetry & shelving offering much more storage, comfort & style. All Murphy beds can be removed to accommodate a regular bed without disturbing the cabinetry. Walk out to an oversized west facing balcony which offers natural light, a green view to be enjoyed with your morning coffee or evening glass of wine. The addition of a locker and 3 parking spots adds considerable value (2 parking spots are rented out providing additional income). Whether upsizing or downsizing, investing or looking for a turn key home in one of Toronto's most exciting neighbourhoods this condo offers exceptional value and lifestyle. (id:26049)
27 Mulholland Avenue
Toronto, Ontario
First Time Offered for Sale! This custom-built home by the original owner/builder is filled with unique and thoughtful features you won't find elsewhere starting with a bright, sun-filled solarium complete with a wood-burning pizza oven, perfect for crafting delicious homemade pizzas! Step into a spacious foyer with a skylight, and discover the rare bonus room beneath the double garage. Located in a highly sought-after area with a Walk Score of 83, you're just minutes from retail (such as Yorkdale Mall), restaurants, transit, and major highways. Elegant French doors lead into a generous living and dining area, while the large kitchen/breakfast space features a cozy fireplace and walk-out to the solarium and rear gardens perfect for entertaining. Upstairs, the bright and expansive primary suite offers a 6-piece ensuite, walk-in closet, and walk-out to a sunny private balcony. The lower level offers over 1,087 square feet of finished space, featuring a fireplace, open-concept kitchen, spacious recreation area, 4-piece bathroom, and an oversized laundry room. It also includes direct access from the garage, a large cold cellar/cantina, and a substantial storage room. Perfect for extended family, guests, or a potential in-law suite (please note: not retrofitted). Enjoy the convenience of a double car garage plus driveway parking for 4 cars. This one-of-a-kind home is truly a must-see! (id:26049)
101 Chipmunk Crescent
Brampton, Ontario
OMG! Move in Ready ! Everything -re-done! Move into this upgraded , tastefully , professionally finished townhouse in excellent Brampton Location . Perfect starter Home with brand new kitchen cabinets + brand new stainless steel appliances , granite counter tops . Good sized living room with pot lights , Brand new stairs . Upstairs brand new Washroom . Beautifully big basement Rec room with full washroom perfect for entertainment (id:26049)
46 Mint Leaf Boulevard
Brampton, Ontario
Beautiful 3 Bedroom home located in one of Brampton's most desirable neighbourhoods. 20 ft foyer ceiling. Kitchen features granite countertops and modern finishes. Hardwood flooring throughout with Oak staircase. Separate living and family W/ fireplace. The spacious master bedroom includes a 4-piece ensuite and a walk-in closet. Finished open concept basement with bedroom and side entrance potential. Large well maintained backyard (id:26049)
34 Mercer Drive
Brampton, Ontario
Stunning 3+2 Bedroom Detached home backing onto Fletchers Creek Ravine with a total of 2,600 sq.ft. of modern updated living space located close downtown Brampton. Beautifully renovated from top to bottom, this exceptional property offers a 255 ft deep tree-lined lot with lots of yard space to accommodate a garden suite. Located within walking distance to shopping and public transit, this home combines convenience with natural beauty. The bright and modern main floor features an open-concept living and dining area, a gourmet kitchen, and soaring ceilings with 3 skylights and floor to ceiling window that fills the space with natural light. The oversized master bedroom is located on the main floor with large walk-in closet and a 3-piece upgraded washroom. Upstairs includes a beautiful loft overlooking the main level below which can be used as a den/bedroom or office. The fully finished basement boasts a separate side entrance leading to a 2-bedroom in-law suite with separate laundryperfect for extended family (Note: Seller does not warrant retrofit status of basement). This unique home also has a second basement area with a separate entrance that can be used as a playroom or office. Long driveway can accommodate potential parking for up to 4 cars. Enjoy peace of mind with all-new windows, doors, kitchens, bathrooms, and flooring throughout. (id:26049)
49 Evelyn Avenue
Toronto, Ontario
Renovated & Redesigned Mid-Century High Park Home. Traditional 2-Storey Brick Detached on a Rare 49' X 78' Pie-Shaped Lot. 49 Evelyn Ave Offers a Remarkable Private Backyard Oasis with Manicured Tiered Gardens, 3 Large Walk-Outs, Gas BBQ & Hot Tub. Both the Interior & Exterior of the Home Have Been Thoughtfully Designed with Top-Drawer Finishes & Craftsmanship. The Main Floor Basks in Light from the Bay Window in the Living Room to the Large Picture Windows in the Kitchen. The Custom Kitchen & Dining Room Open to a Large Composite Deck which Extends the Entertainment Footprint of the Home; the Natural Light is Unparalleled. Just Shy of 2,000sq.ft finished with 4+1 Bedrooms (2 Bedroom/Offices Tandem), 3 Renovated Spa-Like Bathrooms, Low Sheen Restored Oak Hardwood Floors on the Main & 2nd Floor, Two Gas Fireplaces, Custom Built-ins, Massive Pella Windows, Loads of Storage & Closet Space. The Lower 'Garden' Suite is Completely Segregated & Offers Ample Space For Potential Multi Gen Applications, Nanny Suite or Otherwise. Large Above Grade Windows, Renovated Kitchen & Bathroom, In-Floor Radiant Heat, Unobstructed Views of the Tiered Gardens. Professionally Landscaped Front to Back; This Property Exudes Next Level Pride of Ownership & Meticulous Maintenance. Just A Short Stroll to High Park & Bloor West Village Shopping/Entertainment, A+ Local Schooling: Runnymede JR/SR & Humberside Collegiate Catchment, Public Transit Steps Away. (id:26049)
2510 - 18 Knightsbridge Road
Brampton, Ontario
Love Where You Live! Bright, Beautiful, and Brimming with Charm Your Perfect Condo Awaits! Step into this impeccably maintained unit, lovingly cared for by the second owner! This stunning, carpet-free space features gleaming hardwood floors throughout the living room, dining area, and both bedrooms, creating a warm and inviting atmosphere. The welcoming entryway boasts a spacious double closet, while the bright eat-in kitchen offers ample cabinetry for all your culinary needs. The beautifully updated bathroom showcases modern finishes, reflecting true pride of ownership. Natural light pours into every room, highlighting the expansive, enclosed balcony with its picturesque western views perfect for relaxing with a book or a morning coffee. Plus, enjoy the added convenience of an ensuite storage room for extra space. A rare gem that effortlessly blends style, comfort, and functionality don't miss the chance to call this exceptional unit home! (id:26049)
206 - 95 Attmar Drive
Brampton, Ontario
Calling All Investors & First-Time Buyers!Welcome to Unit #206 95 Attmar Drive, a chic and contemporary 1-bedroom, 1-bath condo in the heart of Bramptons vibrant new Clairville community.This fairly brand-new, built in 2024 unit features 510 sq. ft. of stylish interior living space, plus a 65 sq. ft. open balcony ideal for morning coffee or relaxing in the sun. Inside, enjoy high-end finishes throughout: quartz countertops, a modern backsplash, and upgraded plank laminate flooring add a sleek and sophisticated touch.Additional perks include 1 underground parking spot and a locker conveniently located on the same level.Located at the prime intersection of The Gore Rd, Ebenezer Rd, and Queen St, this condo offers seamless access to major highways, making commutes to Brampton, Vaughan, and surrounding areas effortless.With parks, top-rated schools, shopping, and community amenities just minutes away, this unit offers the perfect blend of style, comfort, and convenience.Dont miss this exceptional opportunity to own in one of Bramptons most desirable and up-and-coming neighbourhoods! (id:26049)
12 Ferretti Street
Vaughan, Ontario
Client Remarkslocated in the heart of Hot "Upper Thornhill/West Side"! Prestige meets quality here! Beautiful, sun-filled dream home on premium ravine-like lot on a quiet street with steps to parks, conservation, trails, schools, Mill Pond, hospital, shopping, malls, etc... areas, Basement is walk-out . Very private backyard prof. interlock at front, fully fenced at rear. full size deck. Lots of storage space (id:26049)
11 - 15 Pottery Place
Vaughan, Ontario
Rare, Private Court Location For This 3 Bed 4 Bath Home, fully renovated in 2020. Beautiful Hard Wood Floors And Gas F/P In Living Room, open concept Kitchen quartz counter/backsplash with W/O To Deck. Large Master Bedroom With Full Ensuite Bath And W/I Closet, 2 More Good Size Bedrooms With 4 Pc Bath, As Well As 2 Pc On Main Level and one 4 pcs in basement. new composite tile deck, epoxy garage floor, new furnace, New Tankless water heater ( Rental), New AC. beautiful vine cellar, Kitchenet in finished basement with ss fridge and sink, new Asphalt and landscaping in front. (id:26049)

