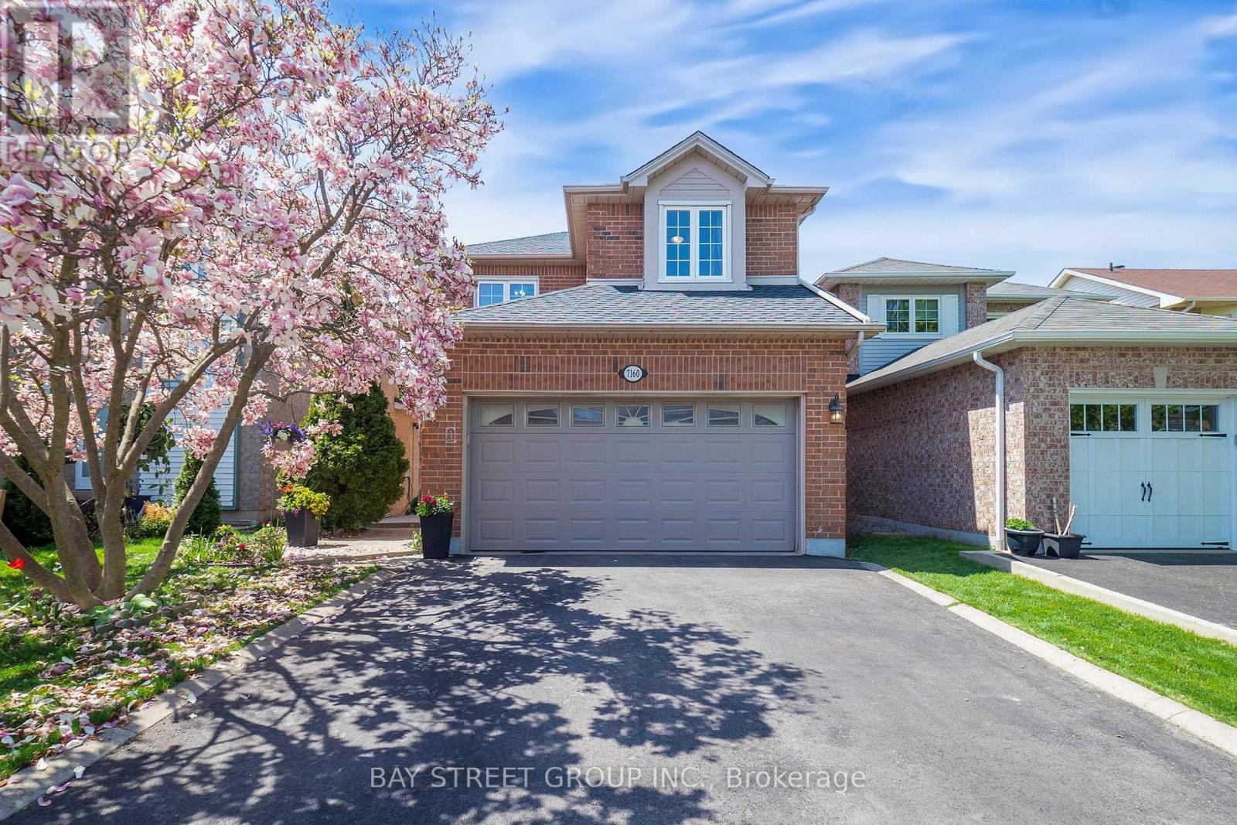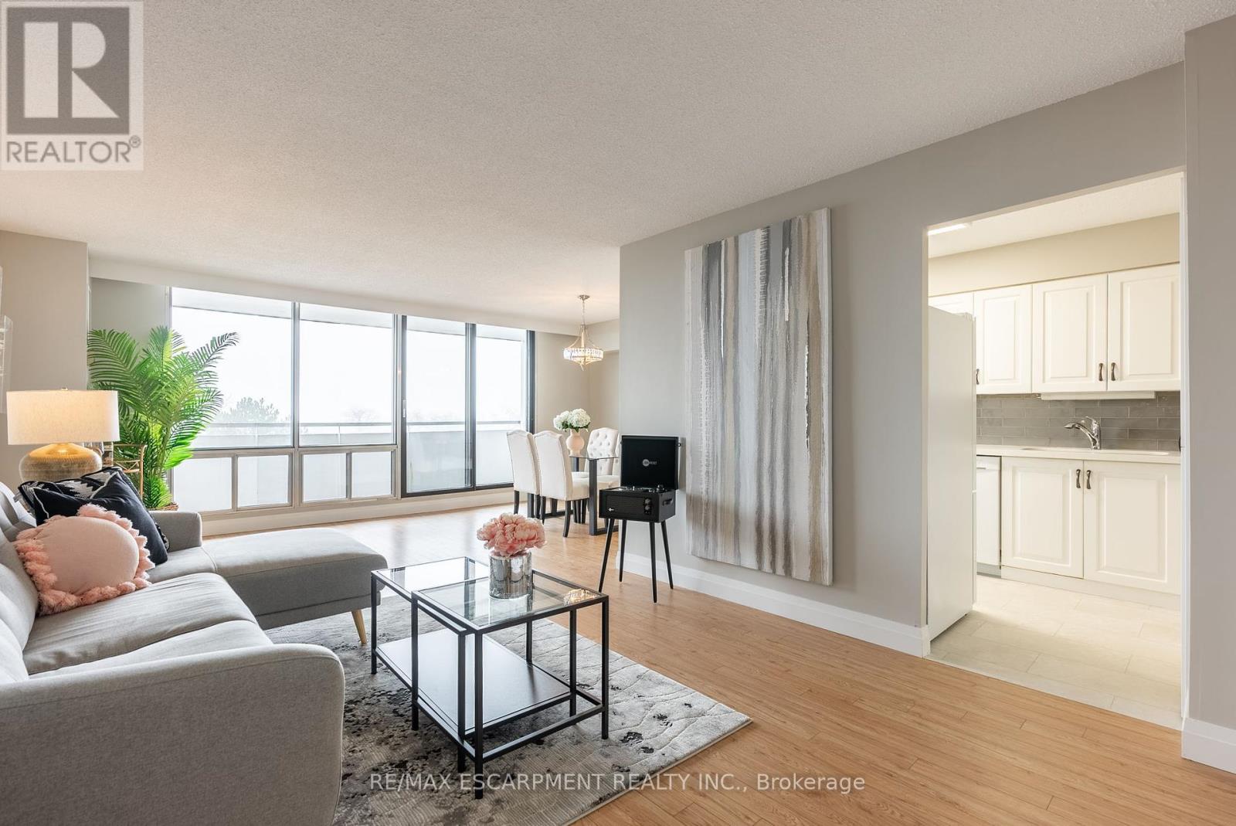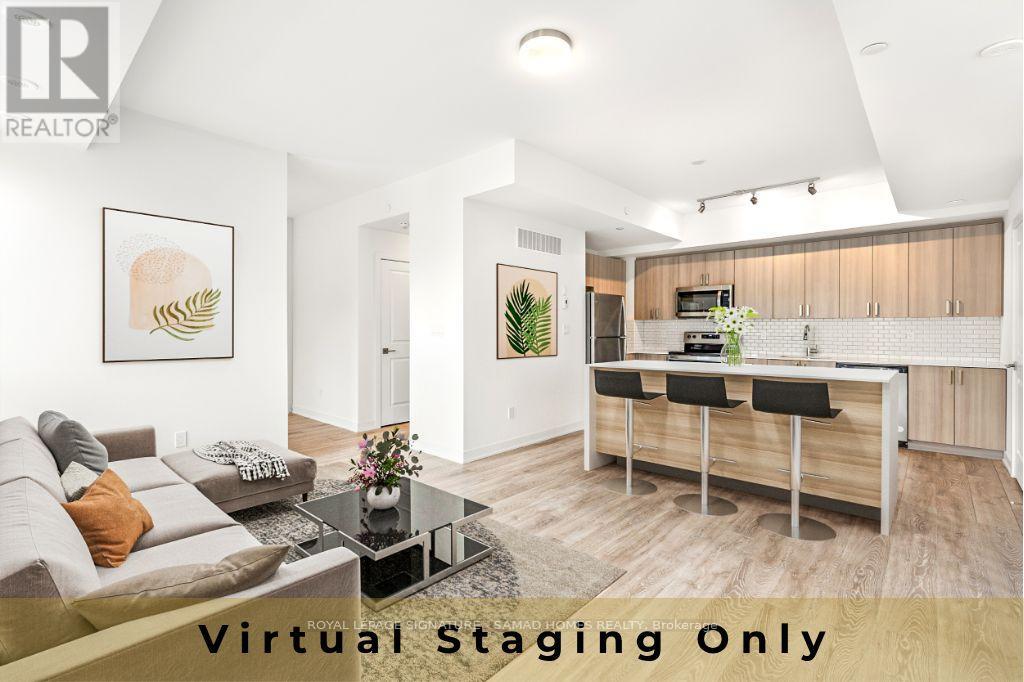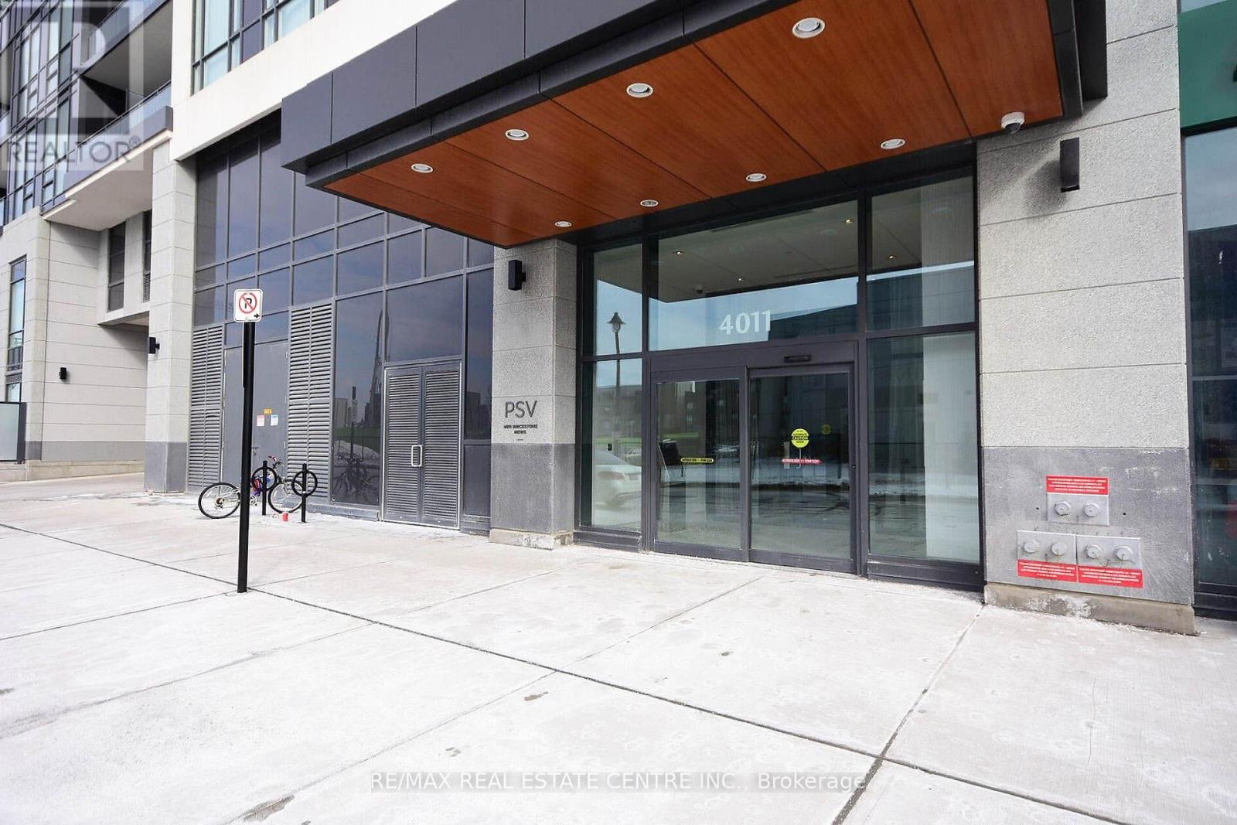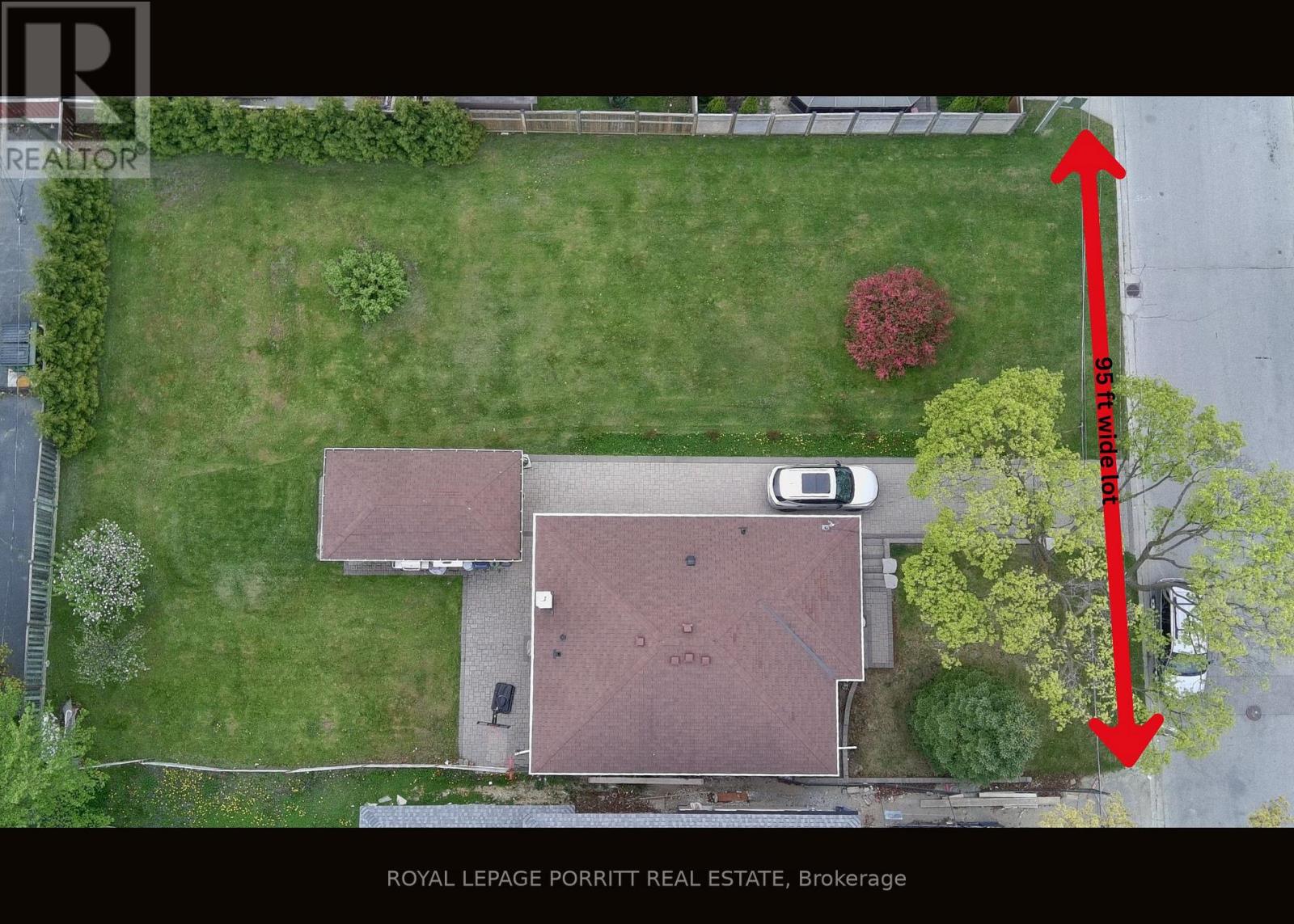521 Brown's Line
Toronto, Ontario
Fully Renovated Six units. 5% CAP RATE! Assumable mortgage of $1,745,000 at 4.25% (to 2032).CMHC-Insured Mortgage. South Etobicoke Gem. 5.5% return on cash! All units renovated to New Condo Standard! Exceptional turnkey 6-unit building fully gutted and renovated in 2021/2022 to condo standards. Each unit features new kitchens, soft close cabinet doors, new bathrooms, new flooring, and includes 6 new appliances (fridge, stove, dishwasher, microwave, washer, and dryer). Upgraded mechanicals, new high-efficiency furnace, 6 new (wall mounted) AC systems, and modern finishes throughout make this a rare hands-off investment. Strong rental income with a current 5% cap rate. Private drive with parking for 5 cars. Outstanding investor advantage with an assumable CMHC-insured mortgage of $1,745,000 at 4.25%fixed until December 2032, providing below-market financing and excellent cash flow stability. Located in desirable South Etobicoke, close to transit, major highways, and amenities. A rare opportunity to own a fully stabilized, low-maintenance asset with built-in financing in a high-demand rental market. All rents are market or above (one unit vacant for showings). (id:26049)
5246 Palomar Crescent
Mississauga, Ontario
Absolutely Stunning! This beautifully maintained 3+1 bedroom, 3.5 bathroom detached solid brick home offers the perfect blend of comfort, convenience, and investment potential. Nestled in a quiet, family-friendly neighbourhood, this charming residence presents a rare opportunity to own a turnkey home in a prime location.Spacious Parking & Garage: Enjoy the convenience of a private, oversized driveway with no sidewalk accommodating up to 4 vehicles plus a spacious 2-car garage.Recent Upgrades: Highlights include a durable metal roof, newer energy-efficient windows, and a Carrier furnace and A/C system. A striking hardwood stairwell adds elegance to the interior.Finished Basement with Separate Entrance: The professionally finished basement features a separate side entrance, ideal for extended family living, a home office, or potential rental income.Outdoor Living: Step outside to a large backyard patio deck, perfect for summer barbecues and entertaining guests.Prime Location: Close to public transit, schools, and local parks. Just minutes from major shopping destinations like Heartland Town Centre and Square One Shopping Centre, with easy access to all major highways ideal for commuters.This home is perfect for families, professionals, or investors seeking a move-in-ready property in a highly desirable area. Don't miss your chance to own this fantastic home. (id:26049)
61 - 760 Lawrence Avenue W
Toronto, Ontario
Welcome to the sought after Liberty Walk luxurious Executive Townhome in your most central and desirable location. You are minutes to trendy Yorkdale, steps to the transit/ subway and the Wm. R. Allen Rd. Convenient shopping, restaurants parks, whatever you need, is right in your neighborhood. Enjoy the sun filled large rooms, open main floor concept, main floor separate room for laundry with stackable washer and dryer plus storage/pantry space. Check out our extra deep, with even more storage, in the main hall closet. Freshly painted, all Kitec plumbing removed, upgraded bathrooms, custom shelving throughout ,lots of built ins, Engineered flooring throughout (no carpet anywhere!), custom window coverings, California shutters, new pot lights, dimmer switches, stainless steel appliances, the list goes on. Third floor has a working cubby with built in desk and shelves, amazing natural light as you view your spectacular over sized terrace with a stunning skyline; very convenient for working at home. This is perfect for the working professionals, first time Buyers and an opportunity to downsize. This is your own private oasis right above the city's vibrant streets. Entertain or simply enjoy in your awesome BBQ area, with canopy and patio set. So relaxing. Family and pet friendly, this complex is professionally cared for with tailored landscaped grounds. Low maintenance living with super entertaining space. Ready for you to move in, Welcome Home. (id:26049)
7160 Harding Crescent
Mississauga, Ontario
Stunning Home Nestled In The Heart Of Family-Friendly Meadowvale. This Spectacular Updated 3+1 Bed, 4 Bath Home Offers Open Concept Living With Views To Beautifully Manicured Gardens. Bright Renovated Kitchen With Peninsula Island Offering A Breakfast Space. Spacious Master Bedroom Offers Walk-In Closet And 4Pc Ensuite Bath. Freshly Paint. Private Large Southwest Facing Backyard Offers Mature Trees, Patio. Finished Basement Features Large Rec Room And 4th Bedroom W/Portlights. Garage Entrance. This Well-Established Community Offers The Perfect Amenities And A Welcoming Atmosphere. Close To GO station, Major Shopping Centers, Scholls. Easy Access To Highways 401/403/407. Roof (2020), Furnace (2016) and Air Conditioner (2024). (id:26049)
306 - 2055 Upper Middle Road
Burlington, Ontario
SOUTHERN VIEWS- Condo living awaits in this spacious 2-bedroom, 2-bathroom unit with breathtaking southern views! Recently updated, this home features a modern kitchen, renovated bathrooms, built-in cabinetry in the living room and bedroom, and fresh paint throughout. Enjoy a bright, open-concept layout perfect for relaxing or entertaining. Large windows flood the space with natural light, showcasing the stunning views. Conveniently located just steps from shopping and minutes to highways, this home offers the perfect blend of comfort and accessibility. (id:26049)
13467 Fourth Line N
Halton Hills, Ontario
Welcome to 13467 Fourth Line, situated on 1.7 acres just outside Acton. This home is set in a peaceful environment, and only a two-minute drive from town. Enjoy a tranquil view from the spacious wrap-around front porch where you can have your morning coffee or glass of wine to end the day. This residence offers four plus one bedrooms spread across 2 stories. The main floor features impressive 12-foot ceilings and a kitchen that includes a generous quartz island, perfect for family gatherings or entertaining larger groups. Next to the kitchen, the dining room is designed to comfortably seat the whole family for meals and celebrations. Additionally, the main floor boasts a front sitting room or office, highlighted by large windows that flood the space with natural light. In the living room, the gas fireplace serves as a captivating centerpiece, surrounded by large windows that create a warm and inviting ambiance. On the upper level, you'll find a primary bedroom with an ensuite bathroom with a glass shower and a soaking tub, connected to a spacious walk-in closet. This floor also features two additional bedrooms, one of which has a ladder leading to an upper loft ideal for a playroom or reading nook. If you climb a few more stairs, you'll discover another room that can serve as a bedroom, but it can also be utilized as a private office away from the second floor. In the finished basement, a wet-bar area awaits, accompanied by ample open space perfect for a pool table, a dance floor, or a cozy TV nook. Additionally, another room on this level can serve as an extra bedroom or an office, complete with access to a three-piece bathroom. In the backyard, you'll find an inground pool accompanied by a spacious patio area and a pergola, perfect for endless summer enjoyment. A fire pit allows you to sit out on summer evenings under the stars listening to nature right out in your backyard. Book your showing today. (id:26049)
26 - 4035 Hickory Drive
Mississauga, Ontario
Welcome to 4035 Hickory Drive in Mississauga an exceptional opportunity for families seeking a Brand New Approx 1,600 sqft Luxury End Unit Town - that feels just like a Semi. Here is your chance to own the largest home in this complex located desirable high-end and mature community, Enjoy a commanding street-front presence and convenient access, a true stunner that is like no other. Natural light pours in through oversized windows on every level, creating a warm and airy atmosphere throughout. Inside, the home features a well-thought-out floor plan with three bedrooms and a functional den/home office, and a large, well-appointed kitchen. The kitchen is a true highlight, offering extensive cabinetry, ample counter space, a spacious pantry for exceptional storage, and the potential to add an eat-in island perfect for family living or entertaining. A large balcony connects the living room and den, offering a seamless indoor-outdoor flow that enhances everyday comfort and livability. The home also boasts a bright open stairwell leading to a private upper-level terrace, nearly twice the size of others in the complex ideal for a second seating area, outdoor dining, or a pergola. The primary suite includes its own private balcony, creating a peaceful retreat. Additional standout features include two dedicated parking spaces a rare and highly sought-after feature along with a heat recovery ventilation (HRV) system and tankless water heater, offering energy efficiency and long-term comfort. Ideally located for family life, this home is just minutes from major highways including the 403, 401, and QEW, providing quick access across the GTA. It's walking distance to top-rated public and Catholic schools, and close to parks, playgrounds, and green spaces. Everyday essentials, grocery stores, and premier shopping at Square One are also just minutes away. With public transit and the upcoming LRT line nearby, commuting is simple and efficient. (id:26049)
516 - 4011 Brickstone Mews
Mississauga, Ontario
Absolute Showstopper!!!!!********Motivated Sellers********PSV Condo. *****Priced For Quick Sale*****Extremely Well Maintained 1Bed Plus Den Which Can Be Used As Second Bedroom. Large Balcony! Open Concept With Modern Kitchen, Quartz Counter Top, Backsplash, Living Room And Dining. Unobstructed View of North, East And South Lakeview. This Unit Has 9 Feet High Ceilings, Engineered Hardwood Flooring Through Out And Stainless Steel Appliances. Abundance of Natural Light. Great Amenities Including Indoor Swimming Pool, Sauna, Gym, Game Room, Party Room, Out Door Terrace For BBQ, Party. This Building Is Steps Away From Square One Shopping Centre, Public Transit, City Centre, YMCA, Hwy 403 And Much More. 1 Parking And 1 Locker Included. (id:26049)
154 Westchester Road
Oakville, Ontario
Discover this stunning 3-storey, 4-bedroom home with approx. 3725 sqft of living space on a highly sought after street in River Oaks. Designed for modern living with abundant natural light throughout and 9ft ceilings. The third-floor loft features a bedroom, 3-pc bathroom & a spacious living area creating a private retreat or nanny/in-law suite. Newly renovated gourmet kitchen features quartz countertops, under cabinet lighting and an open flow into the family room perfect for entertaining. Step outside to a custom pool size outdoor entertainment space ideal for gatherings. The beautifully renovated basement includes a custom kitchenette & office space, egress windows & is flexible for work or relaxation. Located in the catchment of highly ranked public & private schools & just min's from trails, river oaks community center, parks, shopping & highways, this home is a rare find. Too many upgrades to list. (id:26049)
82 Coolspring Crescent
Caledon, Ontario
Charming 4-Bedroom Home with Walk-Out Basement in the Heart of Bolton East. Welcome to your next home in the warm and welcoming community in Bolton East! This beautifully maintained 4-bedroom, 4-washroom detached house is full of charm, comfort, and thoughtful features designed for modern family living. Step inside to a spacious, light-filled layout that includes a main-floor den-perfect as a home office, playroom, or even a guest bedroom. The main-floor laundry adds everyday convenience, while the kitchen walks out to a serene backyard retreat. Whether you're relaxing on the freshly painted deck or soaking in the private hot tub under the stars, this outdoor space is made for both entertaining and unwinding. Plus, the backyard comes equipped with a natural gas line, ready for summer BBQs. Upstairs, you'll find four generously sized bedrooms, including a primary suite that overlooks lush green forest views and features a beautifully designed ensuite-your personal sanctuary after a long day. The walk-out basement offers incredible flexibility, featuring a spacious recreation room, a convenient 2-piece bathroom, and a cold room for added storage. Other highlights include a 2-car garage with direct entry into the home, and a location in a quiet, family-friendly neighborhood that's just minutes from parks, top-rated schools, shops, and all the amenities Bolton has to offer. This home truly has it all-space, style, and endless possibilities. (id:26049)
79 Ecclestone Drive
Brampton, Ontario
Fully renovated property for sale Located In The Highly Desirable Brampton West Community Of Brampton Amazing Spacious Living Room. Massive Kitchen Overlooks Family Rm, Dining Rm And a Fabulous Back Yard. 3 Good sized rooms on the upper level with a finished basement (id:26049)
3 Orianna Drive
Toronto, Ontario
Incredible 95 ft x 135 ft lot nestled in sought-after West Alderwood - ideal for builders, investors, those dreaming of a custom home, or simply move on in! This huge property offers endless potential on a quiet, family-friendly street just steps from top amenities. With appropriate City approvals, the lot may offer the potential to be developed into three separate properties. The existing bungalow with two kitchens is in excellent condition and provides rental or move-in options while future plans are explored. Just a minute walk to the Alderwood Community Centre featuring a pool, library, playground, and outdoor arena. Families will love the proximity to excellent schools, including Sir Adam Beck Public School with Early French Immersion and English streams, and St. Ambrose Catholic School. Enjoy easy access to Hwy 427, QEW, and Gardiner Expressway, plus nearby GO Train and TTC connections for commuters. Minutes to Lake Ontario, Etobicoke Valley Park, Farm Boy, and so much more. Don't miss this rare opportunity to own a premium lot in a mature and rapidly developing neighbourhood! (id:26049)




