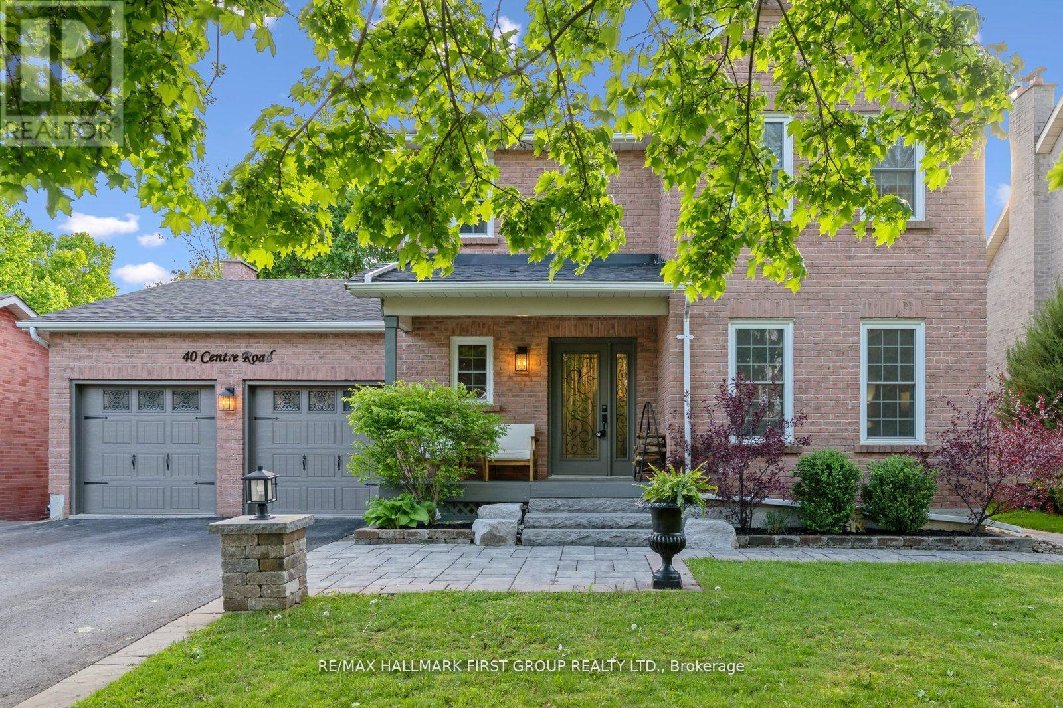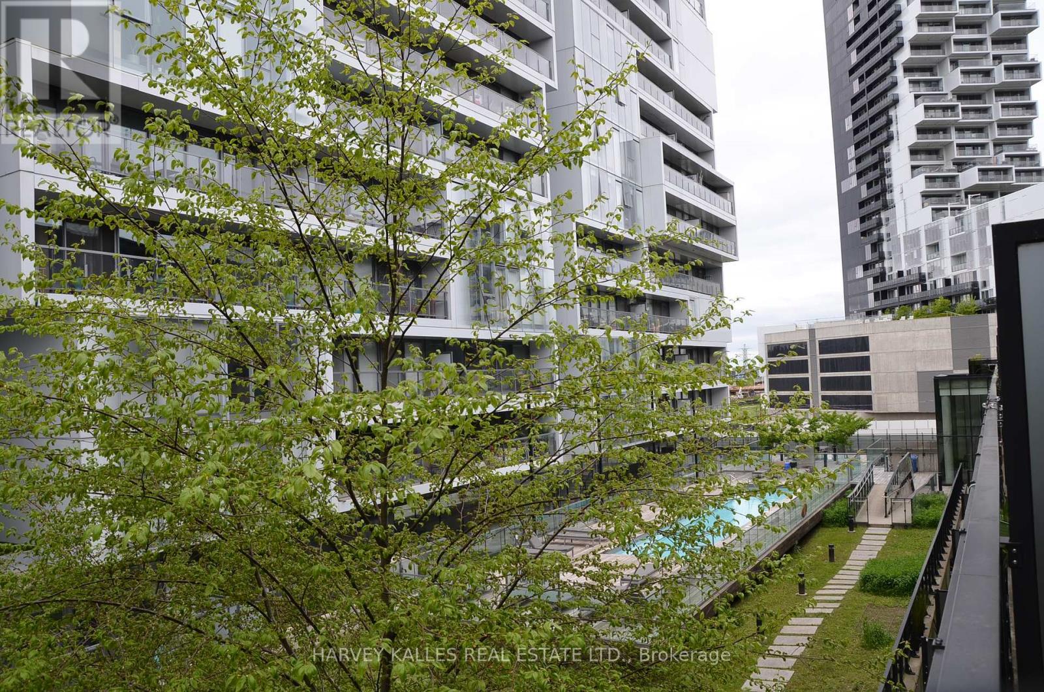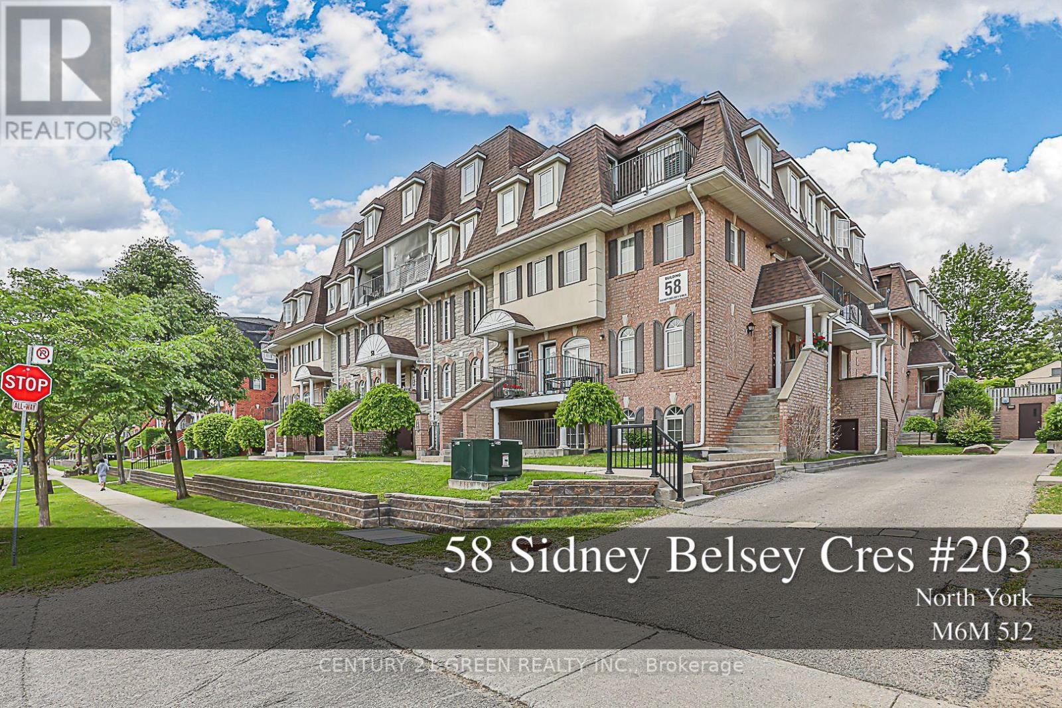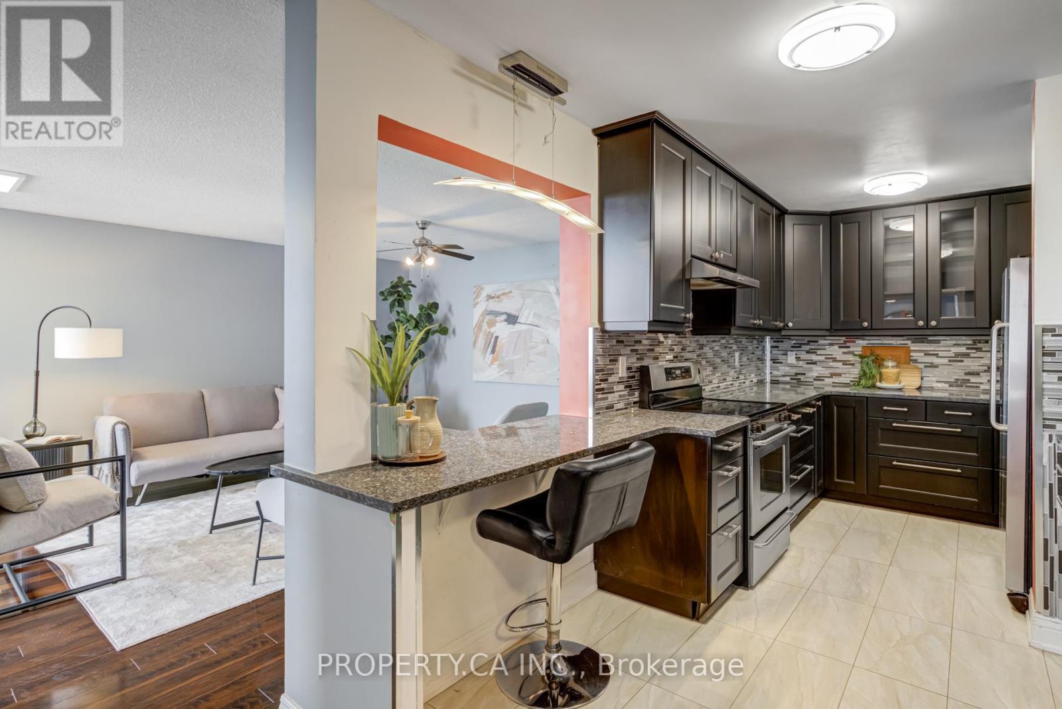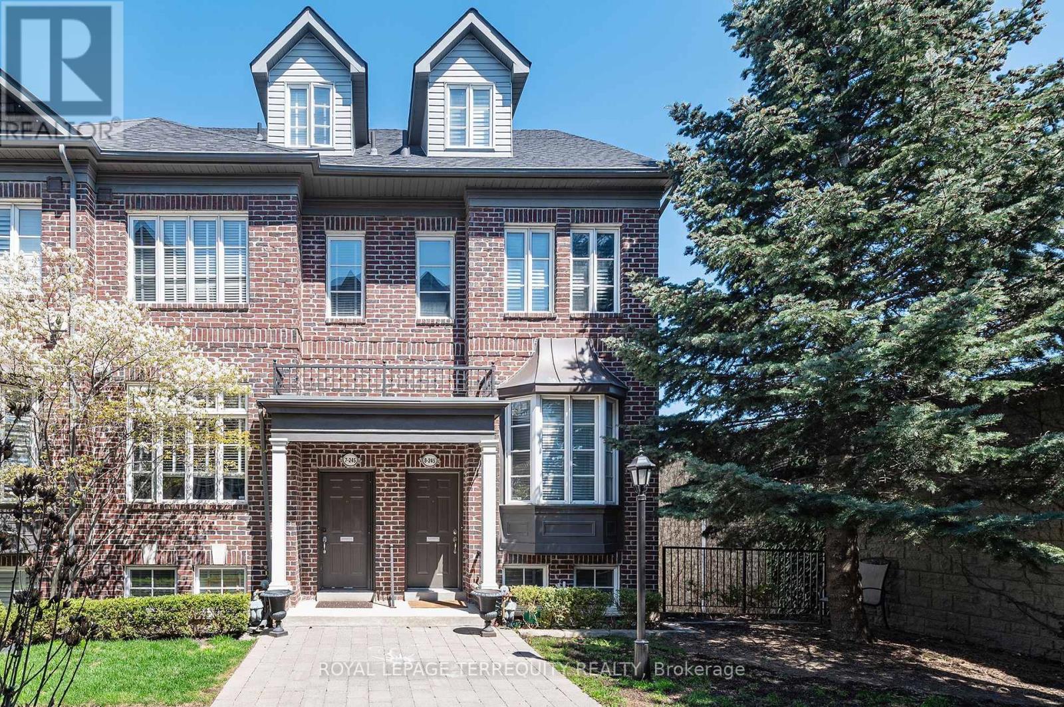40 Centre Road
Uxbridge, Ontario
Nestled in the highly sought-after Quaker Village, this beautifully updated 3 bedroom, 4 bathroom home sits on a generous 58x132 ft lot with mature trees, pretty curb appeal, and a large backyard perfect for entertaining or quiet reflection. The interior offers tasteful upgrades, spacious principal rooms, and stylish finishes throughout, a true blend of comfort and elegance with a modern edge. The Lower level offers a 3pc bath, Bedroom (small window) and large recreation area offering flexibility for extra living space. This beautiful home is perfectly located in the heart of Uxbridge, just a short stroll to Quaker Village Public School and Uxbridge Secondary, families will appreciate the top-tier education options nearby. Enjoy weekends exploring boutique shops and local favs like Blue Heron Books and Tin Cup Caffe, or immerse yourself in Uxbridge's thriving arts and cultural scene at the Music Hall and Historical Centre. Healthcare needs are met with Uxbridge Cottage Hospital minutes away, while recreation lovers will enjoy the Uxbridge Arena, sports fields, and the towns title as Trail Capital of Canada offering over 220 km of scenic walking and biking trails. Everything about this home and its location offers the perfect balance of small-town charm and everyday convenience, just moments from amenities and the peaceful lifestyle Uxbridge is known and loved for. (id:26049)
903 - 9608 Yonge Street
Richmond Hill, Ontario
Motivated Seller! Prime Location at Yonge St. And 16th, Bright and Modern 1 Bedroom + Den, with One Parking & One Locker for added convenience in Luxury Grand Palace, Good Size Den Can Be Used as Second Bedroom with sliding door, or office. Floor To Ceiling Window. 9' Celling. Modern Kitchen With S/S Appliances, Granite Countertop & glass b/splash, B/I Dishwasher. Practical Layout, Gorgeous Unobstructed View of The South. Move-in-Ready Suite. Perfect for First time home buyer, professionals, couples, or investors. Excellent Amenities, Indoor Pool, Gym, Party Room, Guess Room, Elegant Grand Lobby. Public transit right out its front doors and connect to go train station. Close to Highway 404 and Highway 407, Close To T & T Supermarket, Nofrills, Banks, Hillcrest Mall, Shops, Restaurants, Library, Top Ranked Schools with IB Program. Just New freshly throughout painted in 2025. (id:26049)
526 - 47 Lower River Street
Toronto, Ontario
Jr. 1 Bedroom +study unit with 9' concrete exposed ceiling, floor to ceiling windows/glass door, engineered hardwood floor, modern designer kitchen features s/s appliances and quartz counter in award winning and fast growing river city community. 23 Acres of public parks including 19 acres Don River Park and Trails. Walk to distillery district, corktown, St. Lawrence Market and many Amenities . Easy access to HWY, Minutes to TTC rides to downtown core. (id:26049)
43 Bromley Crescent
Brampton, Ontario
A Must See, Ready To Move In, A Beautiful & Fully Renovated 4 Level Side Split Detached Bungalow Situated On A Huge 50 X128 FT Lot With So Much Space Inside & Outside. Located In A Desirable & Quiet Neighborhood. Features 3+1 Big Size Bedrooms, 3 Newly Renovated Bathrooms. The Main Floor Welcomes You With A Bedroom With A Walk-Out To The Deck. You Will Be Amazed By Seeing The Tile Floor In The Foyer. An Open Concept Main Floor With A Huge Bay Window In The Living Room & An Upgraded Eat-In Kitchen with New Stainless Steel Appliances With A Walk-Out To Deck. The Primary Bedroom Has A 3 Pcs Ensuite Washroom And A Big Closet. Big Windows And 3 Patio Doors Bring In An Abundance Of Natural Light. A Finished Basement With A Separate Entrance And A Lot Of Storage & Future Potential. Large Driveway W/Total 5 Parking Spaces And Very Well Maintained Front & Back Yard. Walking Distance To Schools, Parks & Bramalea City Center, And Close To Go Station. That Could Be Your "Dream Home"! **EXTRAS** New Appliances- Fridge, Stove (Gas), Washer & Dryer (2022). A Lots Of Upgrades (Roof, Windows, Patio Doors, Bathrooms, and New Driveway) done in 2022. New Hardwood and Tile Floor & Potlights (2023). (id:26049)
49 Lynden Circle
Halton Hills, Ontario
First Time Home Buyer's Alert :- Discover This Ready to Move Gem!!! This house is on Ravine Lot with Incredible Credit River View in the Backyard. This House Offers 3 Bedrooms w/ 2 Washrooms, finished Basement Recreational Area and Single Garage. Freshly painted, Upgraded Floor, Kitchen & Windows, A Spacious Main Floor Entrance Opens To A Powder Room, The Kitchen, Dining Room And Family Room With Walk Out To Patio Area Made For Enjoying Treelined Incredible Countryside Views & Only Nature Behind. An Upper Level Offers 3 Good Sized Bedrooms With A Primary Bedroom That Has Ensuite Access. The Lower Level Offers A Finished Recreation Room Area. Lots Of Visitor Parking And Green Space. Conveniently Located Close To The "Go", Close To Trails, Stores And The Artisan Hamlet Of Glen Williams. Definitely Very Interesting Property to consider!! (id:26049)
2416 Malcolm Crescent
Burlington, Ontario
Welcome to this spacious home nestled in the highly sought-after Brant Hill neighbourhood. This residence features three bedrooms and three bathrooms, a garage equipped with an electric car charging station and a walkout to a tranquil, fenced yard. The finished basement includes a three-piece bathroom, a laundry room, and a cozy gas fireplace. The side entrance offers easy access to the basement and the main floor, enhancing convenience. This move-in ready home boasts an updated kitchen with granite countertops, abundant new cabinets, and ample storage space. Laminate throughout the main floor, and an updated powder room is conveniently located on this level. A bay window invites plenty of natural light into the living area. For added convenience, the garage remote is installed inside the home. The upper level features three spacious bedrooms with large closets and an updated four-piece bathroom. This home is close to all amenities, highways, parks, schools, and trails, plus just minutes to downtown and the lake. Don't miss out on this beautiful home! Roof 2020. Concrete patio 2024, upgraded electrical 200 amps EV charger 2023, retaining wall 2023 and Walk-out basement. (id:26049)
3218 Camberwell Drive
Mississauga, Ontario
Experience elevated living in this beautifully crafted GreenPark-built home, where exceptional design meets everyday comfort in a spacious, trendy open-concept layout. Attractive kitchen with enough storage space, Hardwood floor through the house, new stairs, well updated washroom. Backyard is neat and clean to enjoy the sunny weather. Skip the long builder wait and step into a move-in-ready residence that exudes style and functionality from the moment you arrive. The striking exterior features professionally finished interlocking walkways and a charming front porch, creating a warm and welcoming curb appeal. Inside, you'll find a bright and airy main level enhanced by tasteful designer décor, modern finishes, and a seamless flow between the living, dining, and kitchen areas-perfect for both relaxed family living and effortless entertaining. Every corner of this home reflects quality craftsmanship and thoughtful upgrades, offering a space that is both visually impressive and functionally smart. Whether you're a first-time buyer or looking to upgrade to a more refined lifestyle, this turnkey property delivers unmatched value, comfort, and sophistication-making it a must-see you can show and sell with confidence!!!| (id:26049)
5360 Cachet Crescent
Burlington, Ontario
Stunning Home on Premium Pie-Shaped Lot with Walkout Basement! Nestled on a quiet, safe and family-friendly crescent in the heart of The Orchard, this beautifully maintained home sits on a large, landscaped pie-shaped lot with an impressive 72.22 ft width at the back, perfect for outdoor living. Boasting a bright walkout basement, this property offers incredible space and versatility for families of all sizes. Inside, you'll find hardwood floors throughout, elegant oak staircase with wrought iron pickets, and a functional layout including a formal living and dining room, plus a sun-filled eat-in kitchen with oak cabinetry, under-cabinet lighting, granite countertops and tile backsplash, and direct access to the backyard deck. Upstairs, the spacious family room with vaulted ceilings and gas fireplace offers a cozy retreat or can easily be converted into a 4th bedroom or home office. The upper level also features three generous bedrooms, including a primary suite with a recently renovated 5-piece ensuite and a stylish 4-piece main bath. The bright finished walkout basement expands your living space with laminate flooring, large windows throughout, a versatile rec room/bedroom, a 2-piece bath, storage and utility rooms, and access to the fully fenced, tree-lined backyard with a spacious newly interlocked patio ideal for entertaining, parties or relaxing in privacy. Extensively updated and move-in ready with: Newer roof, Upgraded attic insulation, Fresh paint, Renovated kitchen & master ensuite, LED lighting, Interior & exterior pot lights. Located just steps from top-rated schools, scenic parks, green trails, shopping, and all amenities. This is a rare opportunity to own a turn-key home in one of Burlington's most desirable neighborhoods! (id:26049)
203 - 58 Sidney Belsey Crescent
Toronto, Ontario
Welcome to 58 Sidney Belsey Cres #203 A Bright & Spacious 3-Bedroom Stacked Townhouse Nestled in a Family-Friendly Community! This well-maintained home offers an open-concept living and dining area, a large kitchen with ample storage, and walk-out to a private balcony perfect for morning coffee or evening relaxation. The functional layout includes 3 generous bedrooms, 2 bathrooms, ensuite laundry, and plenty of natural light throughout. Located in a quiet complex surrounded by parks, trails, schools, and steps from TTC, Hwy 401, Weston GO/UP Express, and local amenities. Ideal for first-time buyers or growing families! (id:26049)
Ph5 - 1515 Lakeshore Road E
Mississauga, Ontario
Welcome to this stunning 3-bedroom, 2-bathroom penthouse suite perched on the 20th floor, offering 1,200 sq. ft. of beautifully upgraded living space. This rare gem comes all-inclusive--cable, water, hydro, and heat are all covered, plus two cable lines and two parking spots! Step into an open-concept kitchen and dining area, perfect for entertaining or cozy nights in. The primary suite features a private ensuite bath and spacious walk-in closet, while the second bedroom offers ample storage. The third bedroom, with elegant double glass French doors, is ideal as a guest room, home office, or flex space. Enjoy panoramic south and west views of the lake, parks, and golf courses from your expansive balcony sunsets have never looked so good. With easy access to MiWay, TTC, GO Transit, and major highways, commuting is a breeze. This is penthouse living at its finest--luxury, convenience, and comfort all in one place. (id:26049)
8 - 245 Van Dusen Boulevard
Toronto, Ontario
Exceptional End Unit Townhouse - Feels like a Semi Detached in Sought After "Bloorview Village by Dunpar". Dramatic 9' Ceiling Height throughout the upper floors. Sunfilled East/ West Exposure. Open Concept Main perfect for entertaining. Living Room with Gas Fireplace and French Door Walk out to the Terrace. Updated Kitchen with New Stainless Appliances and Extra Pantry. Two Bedrooms on the Second Floor and convenient upper Laundry Room. The Primary has a focal Brick Feature wall reminiscent of a New York Loft, Ensuite, Walk in Closet, Ample space for a combined sitting room and a balcony for morning coffee or quiet evenings. Lower Level recreation room has access from the built in two car garage. Oodles of Storage. Roof redone 5 years ago. TCECC 1634 - $210.00/Month covers private garbage, common elements, snow removal and lawn care. A wonderful community centred around a courtyard where friends gather. Minutes to Islington Subway Station and the Kipling Go. Great School districts. Stroll to Islington Village, The Kingsway Shops and Restaurants. Easy Highway Access. Move in and start living. (id:26049)
1002 - 8960 Jane Street
Vaughan, Ontario
This elegantly designed 2-bedroom, 2-bathroom suite boasts a spacious 735 sqft interior along with a 132 sqft balcony, bringing the total living space to an impressive 867 sqft. Situated on the 10th floor, this suite offers stunning views and features 9-ft floor-to-ceiling windows that fill the space with natural light. The open-concept layout showcases premium finishes and stylish laminate flooring throughout. The modern kitchen is a chef's delight, featuring sleek quartz countertops, a central island, and high-quality Stainless Steel appliances. The primary bedroom includes a luxurious 3-piece ensuite and a walk-in closet, while the generously sized second bedroom provides versatile living options. Conveniently located in the vibrant heart of Vaughan, you'll find yourself just Steps away from Vaughan Mills, the TTC subway, and a variety of shopping and transit options. Residents can also enjoy access to an array of exceptional amenities including a grand lobby, outdoor pool and terrace, rooftop lounge, fitness and yoga studios, party room, pet grooming station, theatre room, billiards room, and bocce courts. Don't miss out on this incredible opportunity! (id:26049)

