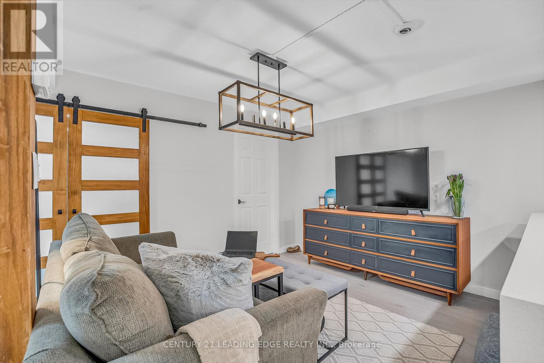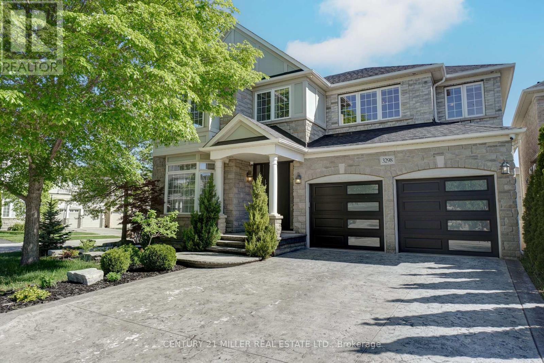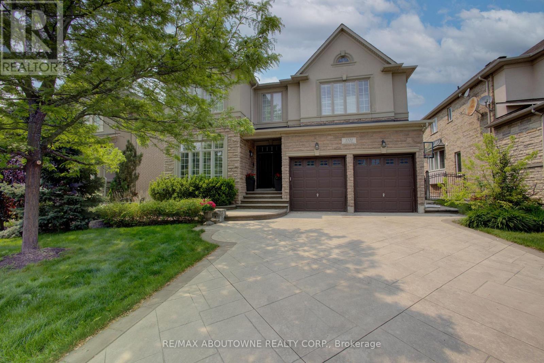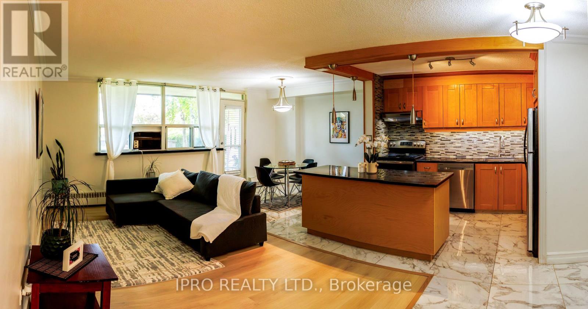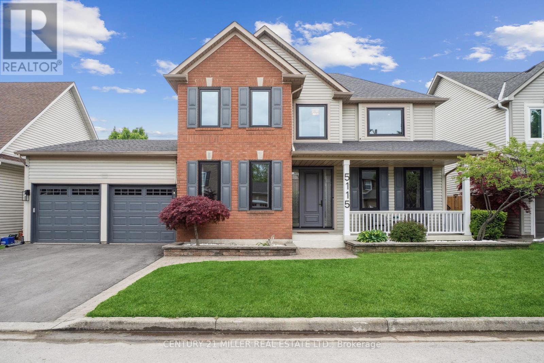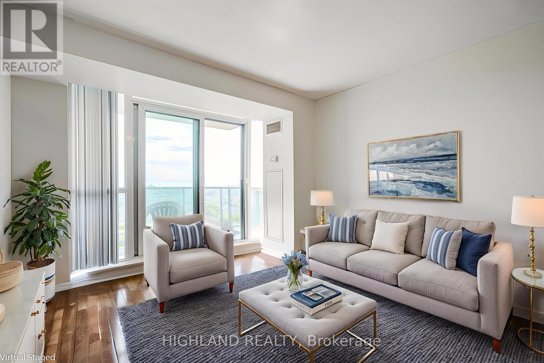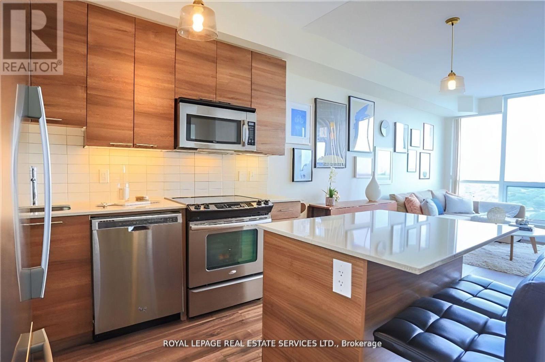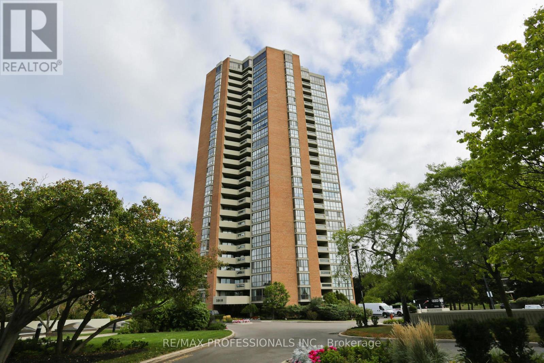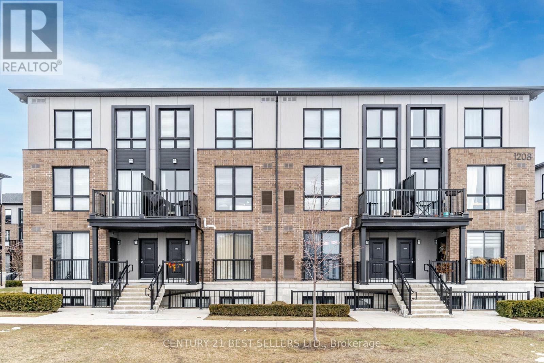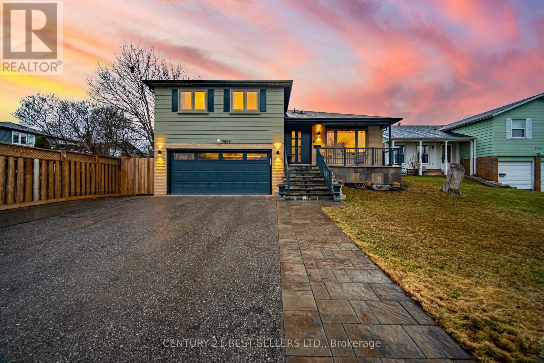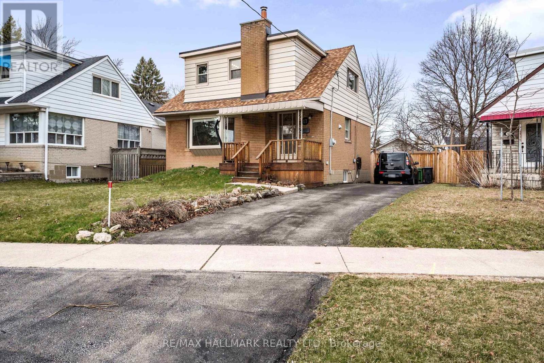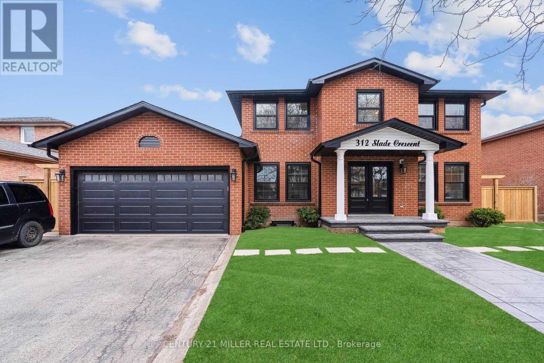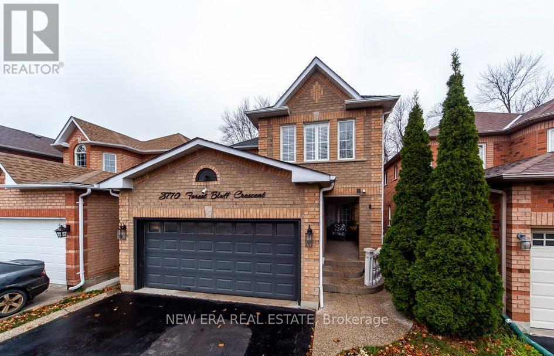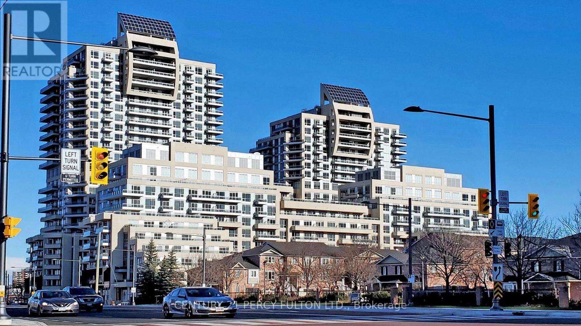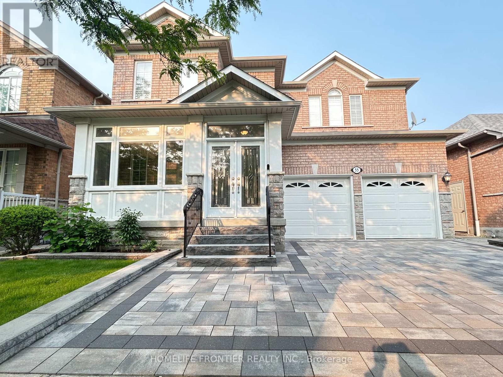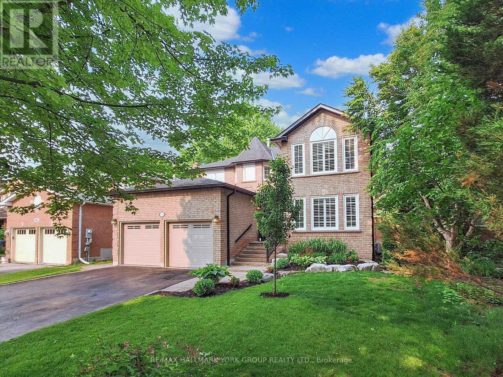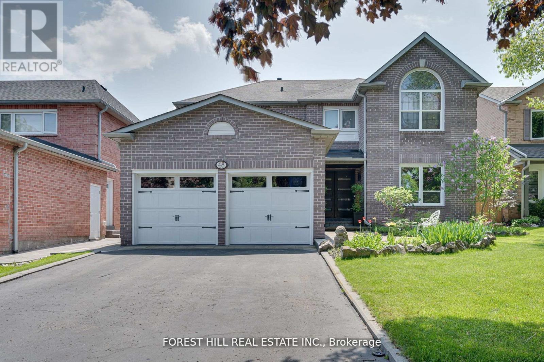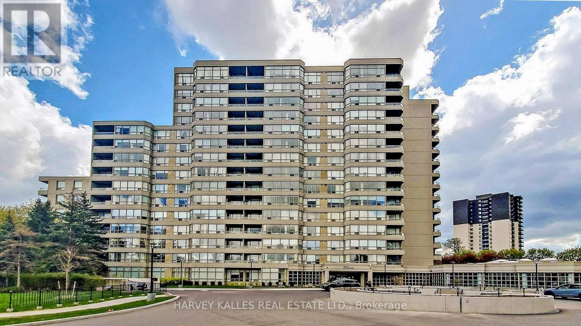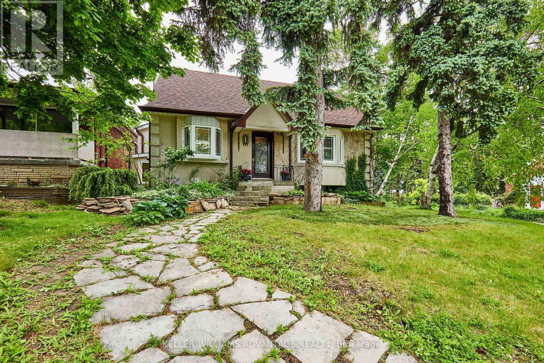805 - 705 King Street W
Toronto, Ontario
Welcome to this beautiful condo on trendy King West. Fully renovated and an open concept layout with modern finishes and a barn door. Gourmet kitchen with a quartz waterfall island. Fantastic location with a 99 walk score and transit at your doorstep. In the heart of King West with all the trendy restaurants and nightlife. Walking distance to most Toronto attractions like the lake, Harbourfront, CN tower, Scotiabank Centre, Queen West, Fashion and Financial districts. 818 square feet of beautiful living space in your urban sanctuary. Amazing resort style amenities include indoor/outdoor pool, gym with free classes, yoga room, 2 theatres, 4 squash courts, common bbq, centre courtyard, kids play area, party room and 24 hour concierge/security. (id:26049)
3298 Liptay Avenue
Oakville, Ontario
Welcome to this stunningly updated McCorquodale model in Oakville's prestigious Bronte Creek community renowned for its forestlands, ravines, and scenic trails. Set on a quiet street, this home features a beautifully landscaped lot with a custom concrete driveway and walkway, manicured gardens, and a backyard retreat complete with a composite deck, tinted glass railings, stone patio, and hardtop gazebo. Exterior upgrades include a new front door, garage doors with openers, and built-in cameras. Inside, the open-concept layout has been fully renovated with Italian porcelain tile, MDF paneling, pot lights, and upgraded fixtures. The formal dining room offers coffered ceilings and a mirror wall, while the living and family rooms feature wainscoting and a striking marble fireplace wall. The modern kitchen includes stainless steel appliances (built-in oven, microwave, cooktop, dishwasher), quartz countertops and backsplash, a large island with breakfast bar, and a garden door to the backyard. Additional main floor highlights include a home office, laundry with built-ins and garage access, and a stylish powder room. Upstairs offers four spacious bedrooms and three bathrooms. The primary suite includes a walk-in closet and spa-like ensuite with double sinks, glass shower, and soaker tub. Two bedrooms share semi-ensuite access to a 4-piece bath, while a second 4-piece bath serves the others. A bonus upper-level office adds flexibility. The finished basement includes a kitchenette with quartz waterfall island, family room with custom quartz wall and fireplace, gym with hydro spa, fifth bedroom, and a 3-piece bath with rainfall shower and chromotherapy wall. Additional features include an HD camera system (6), EV charger (2025), and roof (2018). Close to schools, trails, parks, transit, and highways this home blends luxury, function, and location. (id:26049)
1521 Craigleith Road
Oakville, Ontario
Nestled in the heart of Oakville in desirable Joshua Creek walking distance to Joshua Creek Public School, St. Marguerite d'Youville Catholic Elementary School, and Iroquois Ridge High School with attached rec center with pool & Library. Premium wide lot fenced yard 120 ft deep with salt water heated in-ground pool and rock wall waterfall with sunny West North exposure and extra space between neighboring houses. This 4-bedroom family home with 3-baths on bedroom level features a modern kitchen with granite countertops, an 8 ft x 3 ft granite island with seating for 4, tile flooring, pot lights/pendent lighting/under-mount lighting, a walk-out to the backyard through French doors with shutters and stainless steel appliances. Features include 9 ft ceilings, pot lights, and hardwood flooring. The great room and breakfast room share a double-sided gas fireplace. The great room has large windows where it looks at the stunning landscaped backyard, the great room has storage cabinets and a surround sound system. The dining room can fit all of your family with its large space, with pot lights, a center chandelier, and large windows with shutters. There is an office conveniently located on the main floor. The living room hosts the second fireplace perfect for afternoon tea or coffee. The laundry room is also located on the main floor it has lots of storage and a wash sink, there is also an entrance to the garage. The upper level hosts the 4 bedrooms. The primary bedroom can fit all your furniture and more, with a 5-piece bathroom and a walk-in closet that is more like a walk-in room, you will have so much space for all your shopping sprees! The 2nd and 3rd bedrooms share a Jack and Jill 4-piece bathroom. The 4th bedroom is also quite large. Please note a 4-piece washroom is located on this floor as well. The lower level was finished in 2020 with grey laminate flooring, fresh paint, pot lights, and a storage closet added. Rough-in featured in the lower level. (id:26049)
372 - 2481 Taunton Road
Oakville, Ontario
Welcome to modern living at Oak & Co Condos, located in the heart of Oakville's Uptown Core. This updated 1-bedroom + den unit offers a spacious open-concept layout with soaring ceilings, chic laminate flooring throughout, and TWO underground parking spaces a rare find! The versatile den can be used as a second bedroom, as it includes a closet and a separate door for added privacy. The modern white kitchen features stainless steel appliances, quartz countertops, a glass backsplash, and an island with breakfast bar, seamlessly flowing into the bright living/dining area with walk-out to your private balcony. Additional features include an upgraded 4-piece bathroom, ensuite laundry with stackable washer/dryer, one locker, individual climate control, and controlled access security with in-suite monitoring. Enjoy top-tier amenities: Chefs Table & Wine Tasting area, Fitness Centre, Outdoor Pool, Pilates Room, Theatre, Karaoke Room, Club Zone, Concierge, Party Room, Visitor Parking, EV Chargers, and more. Steps from Sheridan College, Oakville Trafalgar Hospital, parks, restaurants, schools, and Uptown Core Terminal, with easy access to 407, 403, and Oakville GO Station (less than 10 minutes away)this unit offers the perfect mix of comfort, convenience, and location. (id:26049)
108 - 541 Blackthorn Avenue
Toronto, Ontario
Check this spacious & cozy main floor one-bedroom condo, boasting over 600sq/ft of open-concept living space. Enjoy seamless indoor-outdoor living with a walkout terrace, perfect for soaking up the summer sun. Just one block from the new Eglinton LRT subway extension, convenience is at your doorstep. The low maintenance fee covers all utilities, cable & internet. Plus, enjoy amenities including a sauna, outdoor pool, and tennis court. A 5-minute walk to a plaza with a supermarket and cozy coffee shops. This gem is a must-see! (id:26049)
24 Norval Street
Toronto, Ontario
Detached 2-Storey Home in Rockcliffe-Smyth A Perfect Start for First-Time Buyers Tucked away on a quiet, residential street in the heart of the vibrant Rockcliffe-Smyth neighbourhood, this well-maintained 2-bedroom, 2-bathroom detached home offers a fantastic opportunity for home buyers looking to settle into one of Toronto's most up-and-coming communities. This bright and inviting home features a functional 2-storey layout with spacious living areas, an efficient kitchen, and a cozy upstairs retreat. The private backyard is ideal for outdoor entertaining, gardening, or simply unwinding after a long day, your own urban escape in the city. Legal front yard parking pad. With transit, shops, parks, and schools just steps away, this home offers the perfect blend of accessibility and community. Whether you're entering the market or downsizing, this detached gem provides incredible value and long-term potential. Don't miss your chance to own a home with parking in a neighbourhood that continues to grow in charm and popularity. Schedule your private viewing today (id:26049)
5115 Forest Grove Crescent
Burlington, Ontario
Welcome to this beautifully updated family home, ideally located on a quiet, family-friendly street in Burlingtons sought-after Orchard community. Set on a fully landscaped lot, this home offers a backyard oasis featuring an inground pool with removable safety fence, 2-piece pool bathroom adds convenience for seamless indoor-outdoor living, lush greenery, stone patio, and a new full-perimeter fenceideal for summer enjoyment. Inside, youll find 9 ceilings on the main level, hardwood flooring throughout, custom light fixtures, and pot lights. The family room includes a modern feature wall, linear fireplace, and custom built-ins which opens to the custom kitchen with 2-tone cabinetry, granite countertops, newer stainless-steel appliances, backsplash, butlers pantry, and walk-out to the backyard. Also on the main level is a formal dining room with coffered ceilings, a dedicated office with crown moulding and French doors, an updated laundry room, and a powder room. Upstairs, the primary bedroom retreat includes a walk-in closet and a spa-like ensuite with double sinks, a stand-alone tub and large glass shower. Three additional bedrooms share a well-appointed 4-piece main bath with linen closet. The fully finished basement extends the living space with a large recreation area, fireplace, two additional bedrooms, and a 3-piece bathroom. Additional features include a double car garage with sealed floor and irrigation system. Located close to top-rated schools, parks, trails, shopping, and major highways, this home offers the perfect combination of comfort, style, and convenience in a welcoming neighbourhood. New windows (2023), Attic insulation (2023), Custom built-ins & liner fireplace (2021), Pool pump & heater (2020), Furnace & AC (2016), Updated front door (2018), Roof with 50-year shingles (2011). (id:26049)
1505 - 4879 Kimbermount Avenue
Mississauga, Ontario
Rare South-Facing 2-Bed, 1-Bath Condo Overlooking the Park | Prime Erin Mills Location! Welcome to the luxurious Papillon Place Condos, ideally located in the heart of Mississauga. This rarely offered south-facing unit features two spacious bedrooms and full bathrooms with a breathtaking panoramic view that includes the park, CN Tower, and Lake Ontario. Situated just steps from Erin Mills Town Centre, this condo offers unbeatable convenience. Enjoy quick access to Highways 403, 401, 407, and the QEW, and walk to nearby schools, parks, restaurants, banks, shopping, and public transit, including GO Station and MiWay.The unit boasts high ceilings, numerous upgrades, and a well-designed, open-concept layout that maximizes space and light. Maintenance fees are exceptionally low, especially considering they include heat, hydro, and water. (id:26049)
2305 - 15 Viking Lane
Toronto, Ontario
Luxury one-bedroom plus den in Tridel's Viking Lane Community. The newest of the buildings (15Viking Lane) this unit boasts the following outstanding features: 650 sq ft of living space,premium south-facing exposure with lake view, open-concept kitchen with granite counters andstainless steel appliances, high ceilings, excellent size bedroom, large ensuite laundry, openbalcony with north exposure and PARKING. **EXTRAS** Building amenities include: 24/7 concierge,visitor parking, indoor pool, well-equipped gym, outdoor patio and BBQ area, Party Room and awell-managed building and board. (id:26049)
Ph03 - 2010 Islington Avenue
Toronto, Ontario
Over 2,000 sqft. of modern luxury penthouse with breathtaking views in a 9.5 acre resort-like country-club setting. Hundreds of thousands spent on upgrades, including custom hardwood cabinetry, engineered hardwood and stone tile floors, and pot lights throughout. The unit features 9' ceilings with10.5' floor-to-ceiling windows. A huge 22' x 19' living room featuring a golf course view and extends into a versatile den/office/dining area, also with floor to ceiling windows. A separate family room combined with a large formal dining room features a marble wall and a wood-burning fireplace and hearth, custom built-in hardwood shelving unit, and a beautiful bay window. The spectacular custom kitchen features a raised ceiling and is flooded by a huge pyramidal skylight, Sie Matic cabinets imported from Germany and high-quality built-in appliances, including a Sub Zero refrigerator, Miele dishwasher, and AEG super automatic espresso machine. Included custom kitchen table matches the countertop and skylight. The large primary bedroom features a walk-in closet plus an extra 12' closet wall and 4-piece ensuite featuring an oval tub surrounded by marble, a skylight, and a new shower. The spacious second bedroom features an architectural interior glass wall and custom built-in wardrobe/closet. The unit comes with two oversized, adjacent underground parking spaces which can fit four cars parked in tandem, plus a large separate storage room on the parking level. The recreation centre features a heated saltwater indoor pool and hot tub, an exercise room, lounge, party room, workshop, squash court, billiards, and more. Outside, enjoy the largest outdoor condo pool in Canada, which is heated and nestled in a forested setting. Enjoy a fountain and deck, waterfall, tennis/pickleball courts and commercial gas BBQs in a relaxing forested dining area. Protected by a 24/7 gatehouse and security. Maintenance fee includes all expenses: Bell Fibe TV & internet, all utilities, parking. (id:26049)
201 - 1208 Main Street E
Milton, Ontario
Stunning 2-Bed, 3Bath Upper Level Corner Stacked Townhome In Trendy Milton Location. This 1252 Sq Ft Unit With Balcony Is One Of The Largest In The Community And Is Loaded With Upgrades. Spacious Sun Filed Open Concept Design 9' Ceiling, Upgraded Kitchen, Quartz Counter Top, Large Island, Back Splash, S/s Appliances, High End Laminate Floor, In Unit Laundry, Underground Parking, Easy Access To 401/407, Go Station, Restaurants, Schools, Parks, Shops. Property is tenanted. Tenants willing to stay or vacate. Current lease $2,300.00 per month. (id:26049)
2667 Thorn Lodge Drive
Mississauga, Ontario
Absolutely Stunting, Newly Renovated Family Home Located in Wonderful Friendly Neighborhood. Open Concept Design with Sunning Chef's Kitchen featuring Quartz Counter Top, All Stainless Steel New Appliances, 36 inch wide Gas Stove, Build In Microwave and Warmer Drawer. Wine Fridge. Engineering Floors Throughout the House. Primary Bedroom includes 3 pcs Ensuite bathroom with porcelain tiles. The Finished Basement with Separate Entrance Offers Large Bedroom, Full Bathroom, Open Concept Living Room with Kitchen/In-laws suite. Separate 2nd Laundry ready for hook up. Close to all amenities, QEW, Schools, Parks and Shopping Malls. **EXTRAS** Stainless Steel Appliances 36 Inch Refrigerator, 36 Inch Stove, Range Hood, Dishwasher, Microwave, Warmer Drawer, Wine Fridge. 2 Washers and 2 Dryers and 200 AMP in the garage suitable for the electric cars. (id:26049)
17 Tofield Crescent
Toronto, Ontario
Property sold as is, as per Schedule A Sellers Schedules A, B, and C to be attached to all Offers. All measurements, taxes, and lot sizes to be verified by the Buyer. $49,000.00 deposit required. Seller has no knowledge of UFFI Warranty. The Seller makes no representation or warranty regarding any information which may have been input into the data entry form. The Seller will not be responsible for any error in measurement, description or cost to maintain the property Rental Items: Hot Water Heater, if rental, and any other items which may exist at the property, if rentals. 48 business hours irrevocable required on all Offers. Property must be listed on MLS for at least 7 days prior to review of any Offers. Buyer agrees to conduct his own investigations and satisfy himself as to any easements/rights of way which may affect the property. Property is being sold as is and Seller makes no warranties or representations in this regard. (id:26049)
312 Slade Crescent
Oakville, Ontario
Exceptional fully renovated family home offering 4+2 bedrooms, 4+1 baths and a fully finished walk-up basement apartment with separate entrance. Located on a tranquil crescent in the heart of Southwest Oakville and set on a beautifully landscaped lot, this property features a new stamped concrete walkway, new interlock, and a wooden fence enclosing a private, sun-soaked backyard with southern exposure, mature trees, and a spacious deck perfect for outdoor living. Inside, you'll find a thoughtfully designed open-concept layout with new engineered hardwood flooring, pot lights, and upgraded light fixtures throughout. The open-concept main floor includes a sunlit living room with a stunning 3-sided electric Dimplex fireplace, a main floor office with French doors, and a dining area that flows into the custom two-tone kitchen with quartz countertops, quartz backsplash, island with breakfast bar, and all-new appliances. Enjoy dual access to a private, fully fenced yard with southern exposure, a large deck, and mature trees perfect for entertaining. A main floor mudroom, updated powder room, and new wood staircase with wrought iron spindles complete the main level. Upstairs, you'll find four spacious bedrooms, including a primary suite with a custom walk-in closet and fully renovated 4-piece ensuite. Three additional bedrooms feature custom closets and built-ins and share a beautifully renovated 5-piece main bath. The finished lower level offers a versatile in-law/nanny suite with a separate entrance, new vinyl flooring, a full kitchen and dining area, living space, 2 additional bedrooms with ensuite privileges to 2 full baths, three new egress windows, new built-in storage & laundry room. Additional upgrades include new soffits, gutters, furnace & tankless water heater for worry-free ownership. All of this is just minutes schools, the lake, parks, shopping, transit, HWY's & more. This move-in ready home offers luxury, flexibility, and an unbeatable location! (id:26049)
3770 Forest Bluff Crescent
Mississauga, Ontario
THIS Simply Spectacular RAVINE LOT DETACHED 2 CAR GARAGE HOME FEATURES A TRUE FULLY OPEN CONCEPT MAIN FLOOR.WITH NEWER KITCHEN CABINETS AND ISLAND.THIS MAIN FLOOR FEATURING LIVING, DINING AND FAMILY ROOM LEAD OUT TO A CUSTOM BULT DOUBLE TIER DECK WITH BUILT INHOT TUB AND SAUNA WITH NO NEIGHBOURS BEHIND. 3 LARGE SIZED ROOMS ON THE 2ND FLOOR WITH MASTER ENSUITE AND WALK IN CLOSET. THE BASEMENT FEATURES A IN-LAW/NANNY SUITE WITH REC ROOM, BEDROOM , KITCHEN AND 4-PC BATH WITH ITS OWN WALK-OUT. **EXTRAS** TRUE FULL OPEN CONCEPT, RENOVATED IN THE LAST 5 YEARS. ROOF 6 YEARS NEW, SMAR, NEW FURNACE AND HEAT PUMP, HEAT PUMP REDUCES NATURAL GAS BILL BY 80% (id:26049)
211 - 1105 Leger Way
Milton, Ontario
Welcome to Suite 211 at 1105 Leger Way - a stylish 1-bedroom, 1-bathroom condo that blends modern design with urban convenience in the heart of Milton. Step inside to find a sleek, contemporary kitchen featuring stainless steel appliances, quartz countertops, and upgraded oversized island- ideal for casual dining or entertaining guests. The open-concept living and dining area offers a seamless layout perfect for relaxing or hosting family and friends, with natural light flowing in through the large window and glass door that lead to your private balcony. Enjoy morning coffee or evening sunsets overlooking peaceful greenspace and a nearby pond- your outdoor retreat in the city. The suite includes a spa-inspired full bathroom, and the convenience of in-suite laundry. This well-appointed unit also includes one underground parking space and a private storage locker. Ideally located just minutes from vibrant shops, restaurants, trails, and everything Milton has to offer - plus quick access to major highways and transit- this home is a commuters dream and urban lifestyle all in one. This suite is vacant and move-in ready with a quick closing. A great space to call your new home! AI-generated virtual staging photos of the suite interior used for inspiration (id:26049)
1204 - 9201 Yonge Street
Richmond Hill, Ontario
Experience luxurious living at the prestigious Beverly Hills Resort Residences in prime Richmond Hill with this beautifully updated condo offering the perfect blend of modern style, comfort, and convenience. Featuring a spacious open-concept living and dining area filled with natural light from large windows, this bright and inviting home is ideal for both relaxation and entertaining. The bedroom boasts a rare and generously sized walk-in closet, adding to the homes exceptional appeal. Step out onto your private balcony to enjoy scenic views, perfect for morning coffee or evening sunsets. The kitchen is equipped with stainless steel appliances and quartz countertops, while the in-suite laundry adds everyday convenience. Residents enjoy access to resort-style amenities including a fitness center, indoor pool, and 24/7 concierge and security. With a low-maintenance urban lifestyle and everything you need just steps away, this condo is the ultimate retreat in a vibrant, connected community .don't miss your chance to book a private showing today. (id:26049)
55 Forecastle Road
Vaughan, Ontario
WELL MAINTAINED BEAUTIFUL 4 BED HOUSE IN THE HEART OF DUFFERIN HILL, OPEN CONCEPT, STUNNING MAPLE KIT. CABINETS & GRANITE COUNTER TOP, PORCELAIN BACKSPLASH & CENTRE ISLAND. 9' CEILING MAIN FLOOR, OAK STAIRS, STAINLESS STEEL APPLIANCES (FRIDGE, STOVE, B/I DISHWASHER), WASHER & DRYER, LAUNDRY- SEPARATE ROOM (MAIN FLOOR), GARDEN SHED & GAZEBO. ACCESS FROM GARAGE TO HOUSE, ENCLOSED FRONT PORCH, CLOSE TO HWY 7, 407, 404 & 400 (id:26049)
94 Mcgee Crescent
Aurora, Ontario
Spectacular Family Home in Prestigious Aurora Highlands!!! Welcome to this beautifully renovated family home nestled on a quiet crescent in the highly desirable Aurora Highlands community. Offering the perfect blend of elegance, functionality, and warmth, this residence has been thoughtfully updated from top to bottom and is ready for you to move in and enjoy. Step inside to discover a stunning traditional layout featuring generous principal rooms, including a large living room, formal dining room, main floor office, exercise room ideal for today's modern lifestyle. The inviting family room with a cozy fireplace opens to a renovated kitchen with an eat-in area, perfect for casual family meals and entertaining. Walk out to your very own Muskoka Room, a serene extension of your living space that overlooks a beautiful in-ground pool and cabana your private backyard retreat for summer fun and relaxation. Upstairs, you'll find four spacious bedrooms, including a luxurious primary suite, offering plenty of room for the whole family. The finished basement is an entertainer's dream, complete with a wet bar, recreation room, gym and bonus sitting room all enhanced by a second fireplace and tasteful upgrades throughout. Additional features include: Extensive renovations and premium finishes, Two fireplaces, Professionally landscaped yard, Excellent schools, parks, and amenities nearby This is a rare opportunity to own a true gem in one of Auroras most coveted neighborhoods. Don't miss your chance to call this exceptional property home! (id:26049)
710 - 2 Maison Parc Court
Vaughan, Ontario
Welcome to Chateau Parc Condo and this beautiful rare suite which features an amazing functional layout. This freshly painted unit offers unobstructed views from a walk out balcony facing southwest filling the unit with natural light all day. The large kitchen boasts a breakfast bar, perfect for entertaining, while the 9ft ceilings give you an open and bright space for settling in. Units are rarely for sale in this building, so don't miss your opportunity to live in this highly desirable condo. Additional features include - concierge service in a meticulously maintained building, outdoor swimming pool, gym, sauna, hot tub, guest suite, a large private storage locker, underground parking and a party room. Steps to Restaurants, Shops, Cafes, Banks, Public Transit, Parks & Schools. Close Proximity to York University, Seneca College, Yorkdale Mall, Main Highways and so much more!!! (id:26049)
48 Haskell Crescent
Aurora, Ontario
A Wonderful Family Home Located On A Quiet Crescent In Aurora. This Home Is A Perfect Combination Of Timeless Elegance And -Some Modem Charm. Biggest House On The Street. Exceptionally Maintained Landscaping Front And Back And Finished With Stylishly Designed Interlock. Enter Through A Grand Foyer, Main Floor Living Room With An Electric Fireplace, Modern Dinning Room, Custom Office/ French Doors, Family Room With A Natural Fireplace. Enter Into Beautifully Designed Chefs Kitchen, Granite Countertops And Backsplash, Stainless Steel Appliances And An Amazing View Into A Gorgeous Backyard. Walk Out Into A Backyard Oasis With An Amazing Heated Pool, Water Slide And Jumping Board For The Whole Family To Have Fun. Composite Deck, Gazebo, And Stylish Interlock With Exterior Outdoor Lights, This Backyard Is A Perfect Place For Comfort And Relaxation Or Entertainment. Second Floor Has 3 Large Bedrooms With A Bathroom. A Huge Master Bedroom With Its Own Large Ensuite, Glass Shower, Jacuzzi And Sauna, Master Bedroom Walk-In Closet And Sitting Area. Large Basement With Its Own Bathroom. 2 Car Insulated Garage. This Family Home Has It All. (id:26049)
1204 - 11 Townsgate Drive
Vaughan, Ontario
Suite 1204, A Stunning Corner Unit with Incredibly Rare Sky Terrace. Welcome to this rare and highly sought-after 2-bedroom corner suite in one of the areas most desirable buildings. Offering nearly 1,350 square feet. of interior space, this suite showcases an incredibly rare 295 sq. ft. sky terrace, ideal for entertaining, lounging, or enjoying quiet mornings above the cityplus a 51 sq. ft. balcony. The suite is bathed in natural light with sweeping, unobstructed northeast views. Beautifully upgraded throughout, the suite includes a sleek modern kitchen and two full 4-piece bathrooms. Recently painted in fresh, neutral tones, the suite also features 2 side-by-side parking spots and a same-floor locker. The building itself has been recently renovated and includes top-tier amenities such as an indoor pool, gym, sauna, tennis courts, and 24-hour concierge service. Located just steps to public transit, Hwy 7, shopping, dining, and parksplus only one bus stop to the subway. Enjoy proximity to Promenade and CenterPoint Malls. Positioned on the Vaughan-Toronto border, residents benefit from reduced land transfer taxes. Maintenance fees cover all utilities, cable, and high-speed internet. Dont miss your chance to own this incredible sky-high retreat. Book your private tour today! (id:26049)
33 Morgans Road
East Gwillimbury, Ontario
Escape to Nature Without Leaving Convenience Behind! Tucked away at the end of a quiet cul-de-sac, this stunning 3 + 2 bedroom, 3 bath custom log home with 20' x 46' detached workshop is a private retreat surrounded by mature trees, yet just minutes from Newmarket & steps from the marina. If you crave space, serenity, & a deep connection to nature, this is the home you've been waiting for. With over 3,000 sq. ft. of finished living space, this home is designed for both comfort & connection. From the moment you step inside, you're greeted by soaring ceilings, an open-concept design, & walls of windows that flood the space with natural light, bringing the outdoors in. The designer kitchen is a showstopper, perfect for entertaining, with high-end finishes & a seamless flow into the living & dining areas. The primary suite is your personal sanctuary, featuring a spa-like ensuite and a private walkout to the deck. And not just any deck this massive IPE deck with sleek glass railings is the ultimate space for morning coffee, summer BBQs, or simply soaking in the peace & quiet of your private backyard wrapped in towering trees with views of the river. Two additional bedrooms on the main floor provide space for family or guests. The walkout lower level is an entertainer's dream or the perfect setup for multi-generational living. With two more bedrooms, a massive family room, a stylish 3-piece bath, & a stunning laundry room, there's room for everyone to spread out and enjoy. But wait until you see the 20 x 46' heated and insulated garage/workshop, a dream space for hobbyists, entrepreneurs, or anyone needing serious storage & loft space. This home isn't just a place to live, it's a lifestyle. Whether you're hiking the nearby trails, boating at the marina, or simply unwinding in your private backyard oasis, you'll experience the best of country living with city conveniences just minutes away. Tons of upgrades. Don't miss this rare opportunity to own a piece of paradise! (id:26049)
128 Harewood Avenue
Toronto, Ontario
128 Harewood Avenue - Move-In Ready & Loaded with Possibilities! This is the one - a rare, corner-lot stunner in a prime Scarborough pocket that checks every box. This renovated 3+1 bed, 2-bath home is as smart as it is stylish, with income potential, multi-gen flexibility, and room to grow. Inside, you're greeted by a bright main floor with bay windows, elegant crown moulding, a sleek 4-piece bath (2024), a sparkling kitchen with quartz countertops and a skylight, and a dedicated office that easily converts into a bedroom. The mudroom adds daily convenience and opens to a private, fenced backyard with no neighbours behind - ideal for entertaining, kids, pets, or that future Garden Suite you've been planning. Upstairs features two generous bedrooms and a skylit laundry nook, while the fully finished basement offers a turnkey 1-bedroom suite with its own separate entrance, full kitchen, dedicated laundry, and a 4-piece bath - ready to generate immediate rental income. Need more space? Outside you'll find a double detached garage with a workshop adding serious bonus space, making it a dream come true for hobbyists, tradespeople, or anyone in need of a flexible work/storage area. Walk to R.H. King Academy and top schools, and only minutes to the GO station making it easy for commuters wanting to stay connected to downtown. Bluffers Park, the Marina, and scenic trails are just minutes away. Homes like this don't sit long. Renovated, flexible, and packed with potential - 128 Harewood is your next big move. Don't wait! (id:26049)

