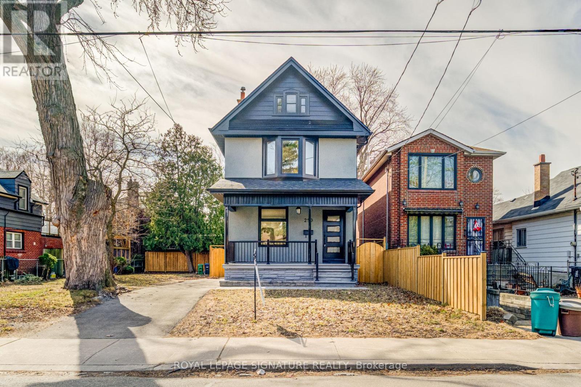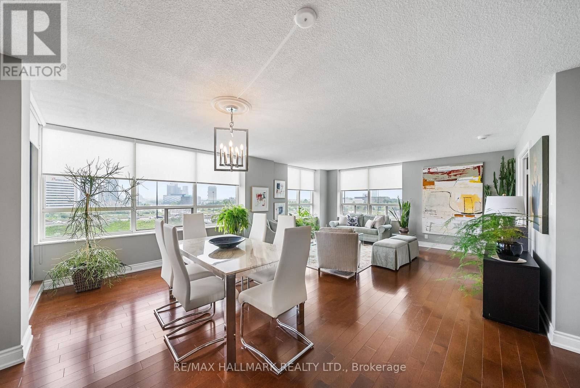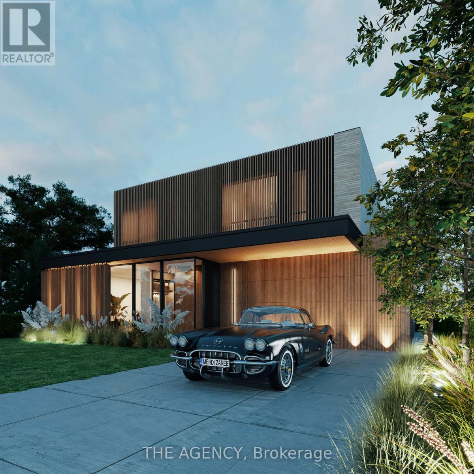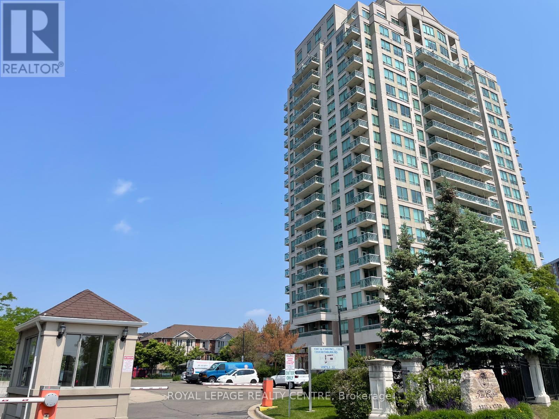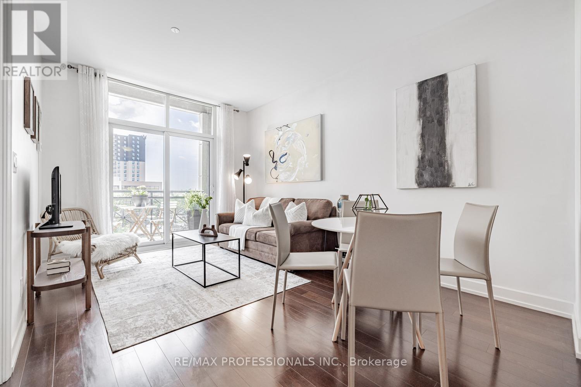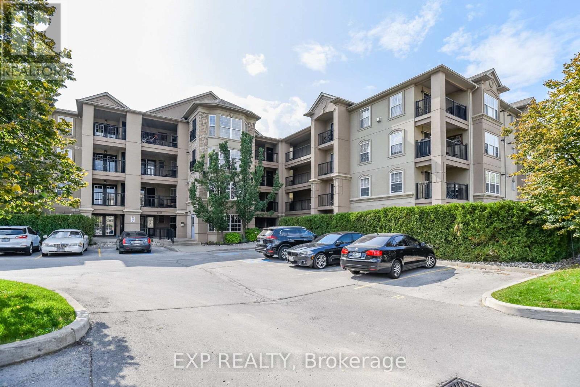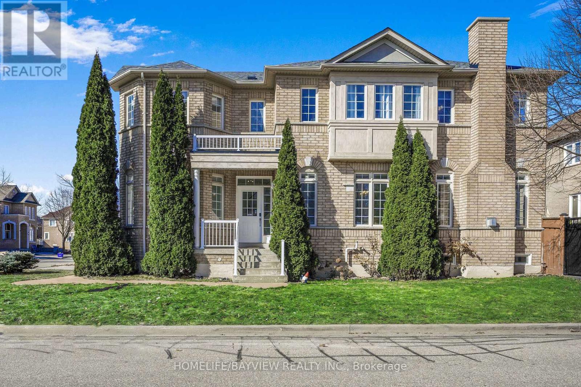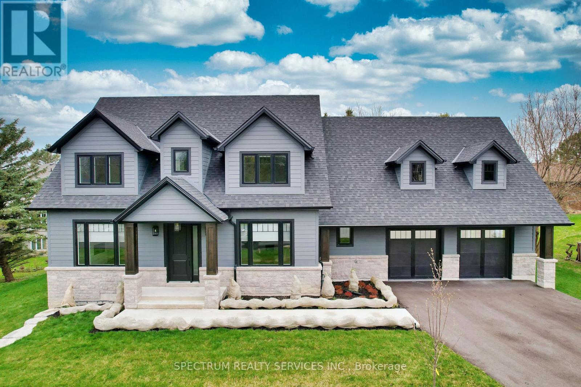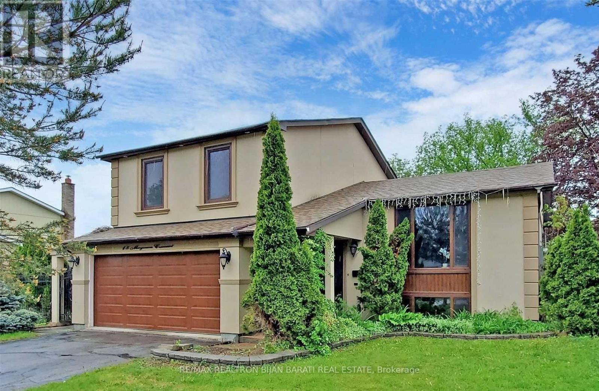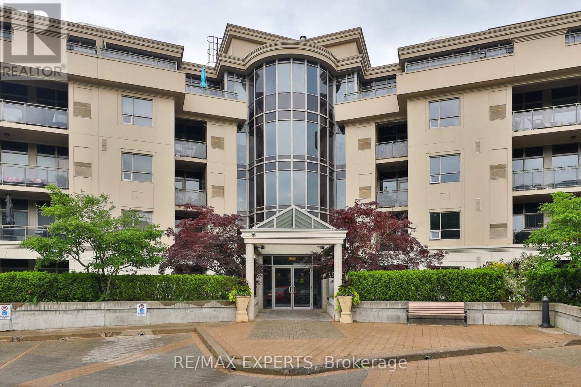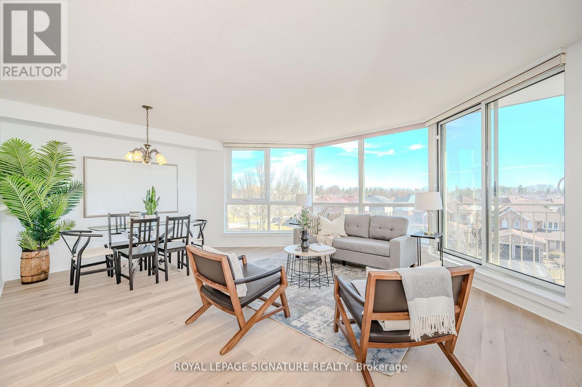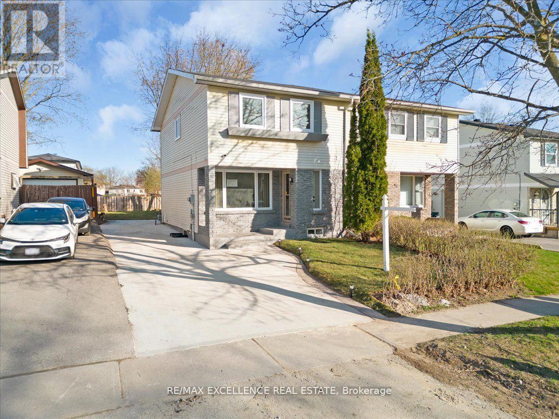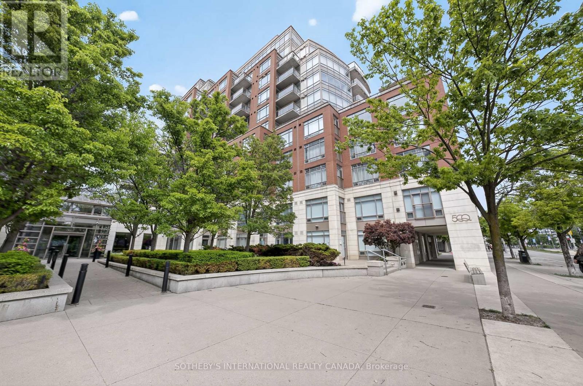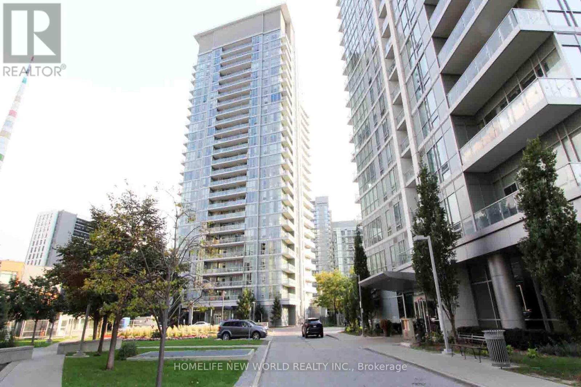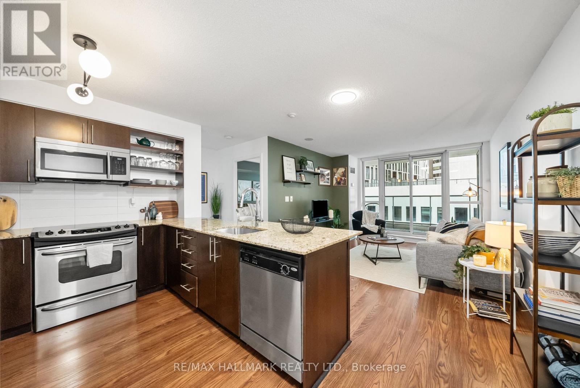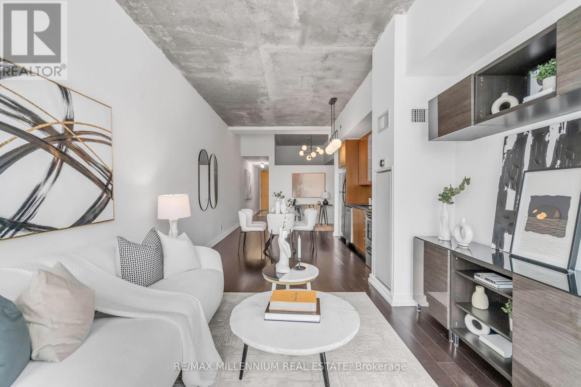290 Chisholm Avenue
Toronto, Ontario
Immaculately Renovated Detached Home on a 30' Lot in East York With Private Driveway & Modern Finishes! Step into this fully renovated, thoughtfully designed home, where modern elegance meets everyday comfort. Situated on a 30' lot with a private driveway, this stunning property boasts high-end upgrades and stylish finishes throughout. The open-concept main floor features engineered hardwood flooring, LED lighting, and expansive windows that fill the space with natural light. A beautiful bay window enhances the living and dining area, creating a warm and inviting ambiance. The gourmet kitchen is a chefs dream, showcasing quartz countertops and backsplash, a center island, stainless steel appliances, and modern fixtures. Enjoy casual meals in the cozy breakfast area, surrounded by windows, and a walkout to a large deck and privacy-fenced backyard, perfect for entertaining. Upstairs, the primary bedroom exudes charm with its wall-to-wall custom built-in closets and a picturesque bay window. Two additional bright and spacious bedrooms with large windows and ample closet space, a convenient second-floor laundry, and a luxurious 5-piece bathroom featuring a double vanity, glass-enclosed bathtub, and beautifully tiled walls complete this level. The fully finished lower level offers incredible versatility with its separate entrance, an open-concept layout, a full kitchen with quartz countertops and stainless steel appliances, a spacious recreation/dining area, an additional bedroom, and a 4-piece bathroom ideal for extended family or rental potential. Nestled in a family-friendly East York neighborhood, this home is steps from parks, schools, transit, and all the fantastic amenities the area has to offer. Don't miss this incredible opportunity to own a beautifully renovated home in a prime location! (id:26049)
306 - 183 Dovercourt Road
Toronto, Ontario
183 Dovercourt Rd - A Singular Loft Residence in The Iconic Argyle Lofts. Welcome to one of the most exclusive addresses in Toronto's west end - a true architectural gem within a heritage conversion in the heart of Trinity Bellwoods. This one-of-a-kind two-storey loft is the most distinctive residences in the boutique 86-unit Argyle Lofts. With soaring 20-foot ceilings, dramatic factory windoes, and over $100k in thoughtful upgrades, no other unit compares. The layout features 2 bedrooms plus a generous den - currently styled as a home office, easily converted to a third bedroom. The primary suite offers a serene retreat with motorized blinds, a large walk-in closet, and an abundance of natural light. A spa-inspired bathroom showcases a seamless glass shower and sculptural micocement basins. The kitchen is designed for both function and flair, with premium stainless steel appliances and a built-in wine fridge. This unit also includes a dedicated underground parking space and two full-sized storage lockers located conveniently on the same floor - a rare and practical luxury. Located in the heart of Trinity Bellswood, steps from Ossington's premier restaurants, galleries, and boutiques - and directly across the street from Pizzeria Badiali, crowned Toronto's #1 pizza spot. This home is more than a residence - its a refined, design-driven lifestyle in one of the city's mose coveted neighbourhoods. (id:26049)
1505 - 203 College Street
Toronto, Ontario
Do Not Miss Out On Your Chance To Move Into This 3 Years New Condo Located In This Sought-After Location, Right In Front Of The South Entrance Of U Of T! Great Functional Layout, No Wasted Space. 9Ft Smooth Ceilings, Massive Windows, Sun-Filled. Laminate Floorings Throughout Whole Unit. Open Concept Gourmet Kitchen With Practical Island. Two Full Bathrooms. Den Can Be Used As A Perfect 2nd Bedroom. Two Bedrooms Come With Ceiling Light. Unobstructed University View! Real Coveted Location, TTC Downstairs , Starbucks, Etc. All Amenities Available Within Walking Distance & So Much More! For Investors: No Rent Control! A Must See! You Will Fall In Love With This Home! (id:26049)
2 Ivor Road
Toronto, Ontario
Discover unparalleled luxury in this meticulously designed 4+1 bedroom, 5-bath home nestled in the heart of Toronto's coveted Hoggs Hollow neighbourhood. This stunning property offers both grandeur and comfort, making it the perfect sanctuary for family living and entertaining. Step inside to find large principal rooms that flow seamlessly throughout the main floor. Large living and dining rooms perfectly sized for entertaining, a spacious family room with woodburning fireplace and a dedicated office, ideal for remote work or study. The light filled kitchen has ample counter space, an island, a walk-out to the deck and backyard and presents unparalleled potential to become your ultimate chef's dream kitchen. The second floor is thoughtfully designed, including a very spacious primary suite with two closets and a large ensuite bath. Another bedroom features a private ensuite bath. The additional bedrooms are well-appointed, both with double closets. The extra bedroom in the basement can serve as a guest suite, exercise room, office, a nanny or granny suite. The expansive walk-out basement is large enough for two seating areas, one in front of the woodburning fireplace and the other to watch TV with an additional area large enough for a pool table. This fabulous entertaining area has a built-in wet bar and opens to a beautifully landscaped fenced yard. Enjoy the convenience of a main floor laundry room and the luxury of a double car attached garage with access from the house. Located just steps from the subway, and within walking distance to shops, restaurants, and amenities, this home keeps you connected to the best of urban living within the tranquil setting of Hoggs Hollow. Its proximity to HWY 401, golf courses, public and private schools, ensures every convenience is at your fingertips. (id:26049)
1001 - 215 Wynford Drive
Toronto, Ontario
Step into 1,615 sq ft of beautifully renovated, light-filled living! This exceptional 2+1 bedroom, 3-bathroom corner suite in the beautiful Palisades is a rare find. From the moment you enter, you're welcomed into a thoughtfully designed foyer with generous storage, including a double mirrored coat closet and built-in shelving. Updated with care, the suite features sleek wood floors that add warmth and elegance throughout. The heart of the home is the renovated kitchen - a chefs dream with stone countertops, high-end KitchenAid appliances, and abundant cabinetry. Enjoy your morning coffee in the cozy breakfast nook, where west-facing windows invite golden afternoon light and peaceful views of greenspace. The expansive open-concept living/dining area is surrounded by wall-to-wall windows, bathing the space in natural light with picturesque north and west exposures. Step onto your oversized private balcony - a tranquil retreat perfect for sunset unwinding. A double-door den offers space for a home office or an easy conversion to a third bedroom. The spacious primary suite is a serene escape with a walk-in closet and a 4-piece ensuite, and remote-controlled window shades, while the second bedroom includes a large closet and its own ensuite - ideal for guests or multigenerational living. A stylish powder room serves guests, and a separate laundry room with full-size appliances adds everyday convenience. Includes two premium parking spaces and a large locker. Set in a meticulously maintained building with a modern lobby and resort-style amenities: indoor pool, gym, party room, tennis courts, and more. Surrounded by mature trees, trails, and just a short stroll to the golf course, this is more than a home - it's a lifestyle. Ideally located near shops, schools, transit, and major highways, this unit offers a rare opportunity to own a beautifully upgraded, move-in-ready home in one of Toronto's most desirable communities. (id:26049)
7 Gerald Street
Toronto, Ontario
Welcome to 7 Gerald Street, where the rarest luxuries in real estate-time, location, and opportunity-align to offer something truly exceptional. Located in the heart of prestigious St. Andrew-Windfields, this spectacular, flat 75' x 200 lot (15,000 sq.ft.) isn't just land-it's a permit-ready stage set for architectural greatness. With full approvals already in place to build an awe-inspiring modern residence spanning over 9,900 sq.ft., you can skip the delays and break ground tomorrow. While others wait years for permissions in this highly coveted neighborhood, you'll be one step ahead-building your legacy from day one. This offering is not simply about square footage-it's about lifestyle, vision, and momentum. Tucked among some of Toronto's most luxurious estates, and steps from the city's finest private schools, 7 Gerald offers the unique opportunity to craft a forever home in a setting that reflects sophistication, tranquility, and timeless value. Imagine your mornings starting with espresso on a serene terrace, the sun warming the open- concept interiors of your custom-built dream. Picture hosting elegant dinners in an expansive indoor-outdoor living space designed for both privacy and celebration. Envision your children walking safely to top-ranked schools, weekends spent exploring nearby parks, and daily life surrounded by peace and prestige. In a neighborhood where properties are held for generations, this is a rare opening-a shovel- ready opportunity to bring a bold and refined architectural vision to life. Whether you are an end-user designing your perfect home or a developer seeking a flagship project in one of Toronto's most exclusive enclaves, this is your moment.7 Gerald Street is more than a property. It's a canvas of possibility, a location that elevates, and a home that will inspire for generations. (id:26049)
1606 - 133 Torresdale Avenue
Toronto, Ontario
Welcome to this exceptional corner unit over 1,200 square feet of spacious living! This bright and airy condo features 3 generously sized bedrooms plus an open-concept den, seamlessly integrated with the living area - perfect for a home office, reading nook, or additional lounge space. While the condo is a fantastic canvas for your personal touch and renovations, the kitchen has already been recently updated. Enjoy clear, unobstructed views throughout, including stunning sunsets, building is located right across G-Ross Park. With its size, potential, and prime views, this home is truly a rare find! (id:26049)
3930 Baggins Court
Mississauga, Ontario
This one really is a rare find! Beautifully maintained, 3+1 bedroom home with fully finished basement, spa-like renovated baths: 2-5pc, 1-3pc, 1-2pc, eat in kitchen with walk out to a stunning back yard with in-ground pool, cedar pool shed, gas BBQ hook up, backing onto greenspace for lots of privacy. Located approx. 5 minutes to GO, 401,407,shopping, restaruants, schools and parks. Large master with ensuite, and walk in closet, separate dining, main floor laundry, 2 car garage and 4 car parking in driveway. Pool heater 2 years, roof 2011, pool shed 2009, Back windows lifetime guarantee. Just move in and enjoy your summer! (id:26049)
1212 Hammond Street
Burlington, Ontario
Stunningly renovated 4-bedroom home in the heart of downtown Burlington, featuring a private, sanctuary-like backyard that backs onto serene green space. Finished from top to bottom with meticulous attention to detail, this home offers approximately 2385 sq ft of beautifully designed living space. Notable updates include a striking wood front door, all new interior doors and garage door, an updated basement, gas range, new trim, baseboards, & crown moulding, elegant hardwood flooring on the main level, marble tile in the foyer, designer lighting, Hunter Douglas blinds, custom drapery, pot lights, detailed wainscoting, upgraded exterior lighting, newly painted and much more. The open-concept kitchen and family room walk out to a spacious wood deck overlooking a pool-sized backyard with mature trees, lush gardens, and a stone patio perfect for outdoor entertaining. The eat-in kitchen boasts granite countertops, tumbled stone backsplash, a peninsula island, and stainless steel appliances. The cozy family room features a large window and a gas fireplace, ideal for relaxing evenings. The main floor also includes a spacious foyer, formal living and dining rooms, a gorgeous powder room, a laundry room with side-yard access, and entry to the double-car garage. Upstairs, you'll find 4 generously sized bedrooms, including a luxurious primary suite with a walk-in closet and a 5-piece ensuite complete with a clawfoot soaker tub, separate glass-enclosed shower, and a large vanity with double sinks. The finished basement offers a fantastic kids retreat with zones for a pool table, TV lounge, gym, and ample storage. Additional features: Furnace & A/C (2016), Windows (2007). Prime location walk to downtown, Mapleview Mall, parks, schools, and the lakefront. Quick access to highways and the GO Station. An exceptional family home in an unbeatable location! (id:26049)
1914 - 1359 Rathburn Road E
Mississauga, Ontario
Immaculate Condo in Sought After Neighborhood in Mississauga. Clean And Bright One Bedroom Plus Den Unit With Two Full Baths, 9 Foot Ceilings. Spacious Primary Bedroom And Den that Could Be Used As a Second Bedroom. Modern Kitchen Has Granite Counters & Breakfast Bar, Open Concept To A Sun Filled Living Room/Dining Room. Step Out to the Large Balcony with Stunning Unobstructed Views for Miles, Enjoy Breathtaking Sunsets! Unit is Freshly Painted Throughout With Benjamin Moore Paint. Very Well Managed Building, All Utilities Included in The Maint. Fantastic Amenities Include: 24 Hr Concierge, Indoor Pool, Whirlpool, Sauna, Gym, Games/Party Room, Library. Minutes to Dixie GO Station, All Major Highways, Public Transit, Dedicated Express Bus Line, High rated Schools, Rockwood Mall, Food Basic, Banks, Restaurants, Applewood trails, Parks and Everything You Need! Move in and Enjoy! (id:26049)
205 - 6 Eva Road
Toronto, Ontario
Welcome to Suite 205 at 6 Eva Road a beautifully appointed 1 bedroom plus den condo located in the heart of Etobicoke. This thoughtfully designed 625 sq ft suite offers modern finishes and an open-concept layout, perfect for urban professionals, first-time buyers, or investors. Step inside to discover engineered hardwood flooring throughout, soaring 9-foot ceilings, and a bright, airy ambiance. The highlight of this suite is the expansive private balcony that runs the full width of the unit, from the living room and the bedroom ideal for morning coffee or evening relaxation. The spacious living and dining area flows seamlessly into a modern kitchen, complete with sleek cabinetry, stainless steel appliances, and granite countertops. The separate den offers flexible space, perfect for a home office, study, or guest area. The primary bedroom is generously sized with large windows and ample closet space. Included with the unit is one underground parking spot and a convenient locker for additional storage. Residents of 6 Eva Road enjoy access to an array of premium amenities including a state-of-the-art fitness centre, indoor swimming pool, sauna, party room, guest suites, and 24-hour concierge service, ensuring both comfort and security. The building is ideally situated with easy access to everything Etobicoke has to offer. Sherway Gardens, local grocery stores, cafes, and restaurants are just minutes away, while West Mall Park and Centennial Park provide green space for outdoor activities. Families will appreciate proximity to top-rated schools, and commuters will love the quick access to public transit, Highway 427, the Gardiner Expressway, and Pearson International Airport. Whether you're looking for a vibrant urban lifestyle or a peaceful retreat close to city conveniences, Suite 205 at 6 Eva Road offers the perfect blend of both. Don't miss this opportunity to own a stunning condo in one of Etobicoke's most desirable communities. (id:26049)
208 - 2035 Appleby Line
Burlington, Ontario
Welcome to this move-in ready unit in a desirable 4-story mid-rise complex in Burlingtons sought-after Orchard neighborhood. Features include brand new wood flooring throughout, stainless steel appliances, and an open-concept living/dining area with walkout to private patio. The spacious primary bedroom is complemented by a versatile plus-one roomideal for an office, guest room, or nursery. Includes 4-piece bath, in-suite laundry, 2 parking spots, and exclusive-use locker on the patio. Enjoy access to the complex clubhouse with exercise room and party/meeting room. Walking distance to shops, restaurants, transit, and close to major highways and great schools. Perfect for first-time buyers, downsizers, or investors! (id:26049)
14 Montcalm Boulevard
Vaughan, Ontario
Welcome to 14 Montcalm Blvd, a beautifully upgraded 4-bedroom, 4-bathroom home in one of Vaughan's most sought-after family-friendly neighborhoods. This over 2,000 sq. ft. residence offers the perfect blend of elegance, comfort, and modern upgrades. Step inside and be amazed by the brand-new flooring, soaring high ceilings, and a top-notch renovated kitchen featuring premium-quality finishes. Every detail has been thoughtfully designed to create a warm and inviting atmosphere, making this home truly move-in ready. The professionally landscaped backyard was redone just last year, adding to the homes curb appeal and outdoor enjoyment. Plus, with new attic insulation installed in 2024, you'll experience enhanced energy efficiency and comfort all year round. Prime Vaughan location Close to top-rated schools, parks, and shopping Fully upgraded and ready for you to move in Don't miss this rare opportunity! Book your private showing today before its gone! (id:26049)
16 Mcguire Court
King, Ontario
Welcome to this meticulously crafted custom-built executive home, nestled on a quiet court in the heart of beautiful Schomberg. Designed with elegance and functionality in mind, this residence offers the perfect blend of luxury and comfort. Step inside to an open-concept kitchen and family room-ideal for both entertaining and everyday living. The upgraded kitchen features quartz countertops, a spacious layout, and a seamless flow into the family room, where a stunning stone linear fireplace adds warmth and style. A formal dining room with a servery and a sophisticated living room with a second stone linear fireplace provide additional refined spaces to host guests or unwind in comfort. Throughout the home, you'll find rich hardwood flooring and thoughtful upgrades. The finished basement includes a dedicated gym area, perfect for an active lifestyle. Four generously sized bedrooms all feature custom closet organizers, while the primary suite offers a luxurious ensuite and a walk-in closet. Enjoy outdoor living on the custom deck with elegant glass panels, and take advantage of the oversized 2-car garage. Added features include a full security system with cameras and alarms, as well as an inground sprinkler system to keep your landscaping lush and green .No detail has been overlooked-this home is move-in ready. (id:26049)
18 Mayvern Crescent
Richmond Hill, Ontario
Great Opportunity for End-Users, Builders and Investors! This Unique Property with 80 Ft Frontage, Combination of Two Lands: ( 50'x120' + 30'x120') = 9,600 Sq.Ft in Total, Can Be Severed to 2 x (40'x120') Land, for Building Two Separate New Houses, Each Building About 3,250 Sq.Ft and Double Car Garages, on a Quiet Crescent in Prestigious North Richvale in Richmond Hill. The Existing Beautiful Home Features a Spacious Living and Dining Room, an Eat-In Kitchen Walk-Out to Deck & Pergola, a Family Room Walk-Out To Private Lovely Backyard, and A Swimming Pool. Full Bath in Main Floor and Side Access to the Yard. Upper Level Has Three Bedrooms and Large Luxury Renovated Bathroom. Lower Level Includes Recreation Room and A Bedroom! There Have Been Many Upgrades, Including New Custom-Made European-Style Wooden Windows, and Metal Gates. The Property Is Close to a Golf Club, Park, Schools, and a Shopping Mall. Please Note That the Photos Are From Archive. "The Committee of Adjustment's Decision for the Severance Has Been Finalized; However, It Has Since Expired and Will Require a New Application for Resubmission". (id:26049)
319 - 8201 Islington Avenue
Vaughan, Ontario
Welcome To Terraces On The Green! Boutique Style Condo. Spacious & Bright, 1+Den, With Over 700Sf Of Living Space. All Brand New Appliances, Freshly Painted & Cabinets Refinished! Eastern Views From The Balcony That Overlooks The Humber River & Ravine. 2 Parking Spots & Locker. MUST BE SEEN. Located In Prime Islington Woods, Close To Shops, Restaurants, Transit & More! (id:26049)
412 - 26 Hall Road
Halton Hills, Ontario
Can we get an Amen for this 1+Den! Your prayers have been answered with this bright and oh so spacious boutique beauty. Move in ready and floor-to-ceiling windows means so much natural light and goodbye winter blues! Nearly 950 sq ft of functional living space, freshly painted throughout and new engineered hardwood flooring. Includes laundry, an owned parking space, balcony and tons of storage (plus a locker)! This well managed, meticulously maintained building has a great community and offers private exercise room, sauna, BBQ area, billiards room, party room and workshop all at your fingertips. Perfectly situated on a quiet street - steps to parks, excellent schools, public transit and shopping. Bonus - the Hungry Hollow Ravine Trail System is just a stone's throw away! (id:26049)
44 Faimira Avenue
Georgina, Ontario
Beautiful brand new never been lived in! 4 bed 4 bath built by Aspen Ridge Homes. This home comes with a full tarion warranty and appliance package plus a/c included in price! Bright and spacious layout with tons of natural sunlight and neutral tones thru out. Great size bedrooms with ensuite/semi ensuite. Prim bed has his and her walk in closets 5 pc ensuite and soaker tub. Main floor mudroom with walk out to garage. Inviting double door entry to the home no sidewalk and double car garage! Lots of parking space! Great location just minutes to the 404 and a 30 min straight drive into the city and walking distance to blue water beaches !! Enjoy the best of both worlds !! Quiet living with an easy drive into the city !! Dont miss this one! aprx 2800 sq ft!! (id:26049)
731 Hillcroft Street
Oshawa, Ontario
Welcome to this beautifully transformed 3+1 bedroom, 3-bathroom home. Every detail has been thoughtfully curated to offer an elevated living experience, blending timeless elegance with modern luxury. Step inside to find hardwood flooring throughout, a custom-designed kitchen featuring high-end appliances and sleek quartz countertop, perfect for the chef at heart. The spacious bedrooms are enhanced with custom closet organizers, offering style and functionality, while exquisite millwork throughout the home adds a rich, luxurious feel. Retreat to spa-like bathrooms with custom vanities and refined finishes. The home also features a completely finished legal basement with a kitchenette, ideal for extended family living. Outside, enjoy fresh curb appeal with a newly paved concrete driveway and new sod in both the front and backyard perfect for outdoor relaxation and gatherings. Every inch of this home exudes quality and craftsmanship, offering a true turnkey lifestyle in one of Oshawa's most sought-after family communities. Conveniently close to all amenities, including top-rated schools, beautiful parks, shopping, public transit, and more. Don't miss your chance to own this move-in ready masterpiece! Book your showing today (id:26049)
313 - 21 Hillcrest Avenue
Toronto, Ontario
Welcome to 21 Hillcrest Ave #313 - a rare gem in the heart of North York! This bright and spacious unit offers a smartly designed open layout with no wasted space, perfect for modern living. Freshly updated in 2024 with new laminate flooring and a fresh coat of paint, it's completely move-in ready. Located in one of the area's most sought-after buildings, you're just steps from the subway, TTC, top-rated restaurants, shopping, parks, schools, and major attractions like the Toronto Centre for the Arts. The building boasts an impressive list of amenities including an indoor pool, whirlpool, steam room, fitness centre, movie theatre, multipurpose room, guest suites, visitor parking, and an outdoor BBQ area. Whether you're a first-time buyer, downsizer, or investor, this is a fantastic opportunity in a prime location. Includes 1 parking space. Everything you need is right at your doorstep, don't miss this one! **EXTRAS** Listing contains virtually staged photos. (id:26049)
201e - 500 Queens Quay W
Toronto, Ontario
Breathtaking-South-Facing Views of Lake Ontario & Music Garden Park! Step into this spacious and beautifully appointed 2-bedroom, 2-bathroom condo offering approximately 1,380 square feet of comfortable and elegant living space. Soaring 9-foot ceilings and large windows flood the home with natural light and showcase stunning panoramic views of the lake and parkland, and open-concept living and dining area, anchored by a double-sided gas fireplace, creates a warm and inviting atmosphere, perfect for entertaining or relaxing. The modern kitchen features stainless steel appliances, granite countertops, a breakfast bar, and ample storage, ideal for any home chef! The primary suite includes a luxurious whirlpool tub and renovated ensuite bathroom, while both bedrooms are generously sized with large closets and California shutters for added style and privacy. This prestigious waterfront condominium offers exceptional amenities, including a well-equipped exercise room located on the same floor, a hot tub, whirlpool, sauna, and a stylish party room. Additional conveniences include great parking located right next to the entrance, a private locker, and 24-hour security and concierge service, ensuring both comfort and peace of mind. Ideally situated just steps from the lakefront, Music Gardens, and Toronto's vibrant downtown core, you'll enjoy unparalleled access to shopping, dining, transit, and entertainment. (id:26049)
1112 - 62 Forest Manor Road
Toronto, Ontario
Location. Location. Location. Charming 1 Bedroom At Dream Tower At Emerald City, 9 Ft Ceilings, Open Concept & SunFilledDining/Living Room With Floor-To-Ceiling Windows, Laminate Floors & Walk-Out To Balcony, Kitchen With Stainless Steel Appliances &GraniteCountertop, Quick Access To Dvp, Hwy 404/401. Underground Connection To Don Mills Subway Station & Fairview Mall (WestEntrance). 2 Min Walk To Community Plaza W/ Grocery, Convenience, Doctor, Library & More. Quiet & Bright Open Concept 1Br Unit W/ AClear Balcony View.Luxurious Amenities & Reliable Maintenance: Indoor Pool, Gym, Sauna, Outdoor Bbq Patio, 24Hr Concierge. **EXTRAS**Fantastic ParkingSpace, Large Enough To Fit Any Size Vehicle & Right Next To Elevator. (id:26049)
903 - 96 St Patrick Street
Toronto, Ontario
You've found your golden ticket to turnkey urban living! This stylish 1-bedroom, 1-bathroom suite offers the perfect blend of comfort, functionality, and location - at an unbeatable price! Nestled in the heart of downtown Toronto, this well-designed home features an open-concept layout ideal for both relaxed living and effortless entertaining. Expansive east-facing windows flood the space with natural light, while the spacious balcony extends your living area outdoors - perfect for sipping morning coffee or hosting friends under the glow of city lights. The sleek, well-appointed kitchen features stainless steel appliances, stone countertops, a stylish tile backsplash, and a breakfast bar - ideal for casual meals or working from home. The spacious bedroom invites sweet dreams and a great wardrobe with a walk-in closet, plus a bonus walk-out to the balcony, creating a seamless indoor-outdoor vibe. A contemporary 4-piece bath and in-suite laundry add to the comfort and convenience. Enjoy an impressive suite of amenities, including a fully equipped gym, rooftop deck with panoramic views, party room, meeting room, visitor parking, EV parking, and more. Outside your door, the best of downtown Toronto awaits. Just steps from St. Patrick Subway Station, the AGO, OCAD, hospitals, and Queen West's vibrant mix of boutiques, galleries, cafés, and restaurants, this location offers unmatched convenience and culture. Whether you're heading to work, grabbing brunch, or catching a gallery opening, everything is right outside your door. This is your opportunity to live and thrive in the heart of the city. (id:26049)
501 - 33 Mill Street
Toronto, Ontario
Experience the best of urban living in this stunning 1-bedroom + den condo in the heart of the historic Distillery District! This bright and spacious unit features floor-to-ceiling windows, an open-concept layout, and a private balcony with breathtaking city views. Enjoy top-tier amenities, including a rooftop pool, gym, and concierge service. Steps from boutique shops, cafes, restaurants, and transit, this is downtown living at its finest! Don't miss out schedule your viewing today! (id:26049)

