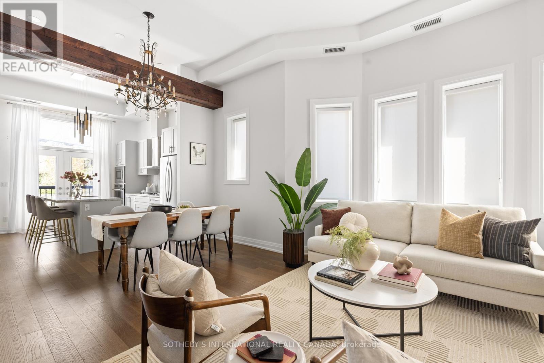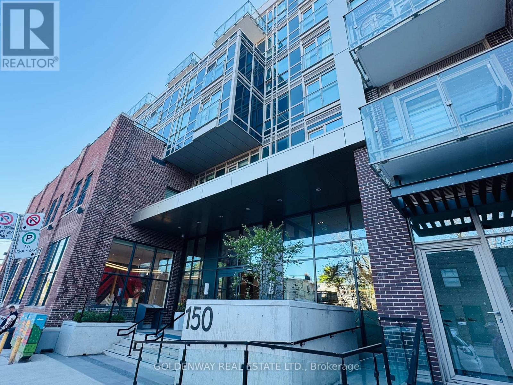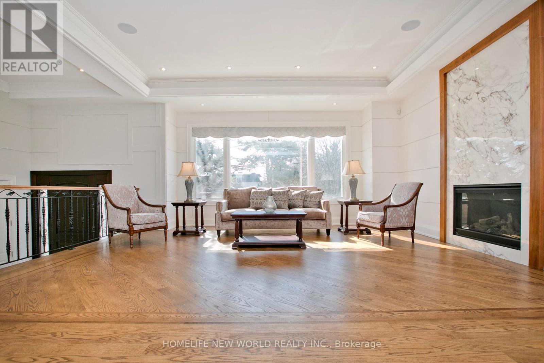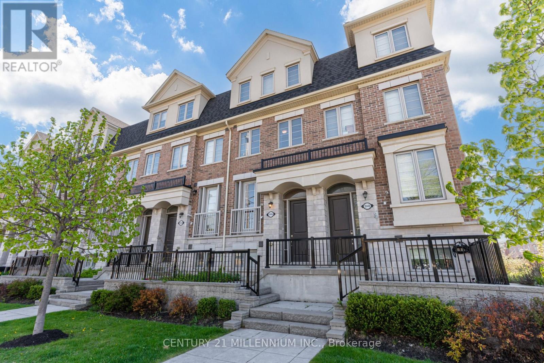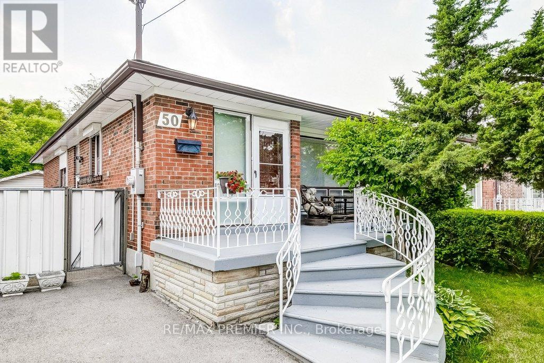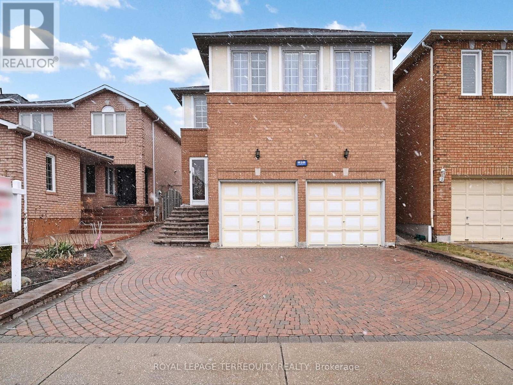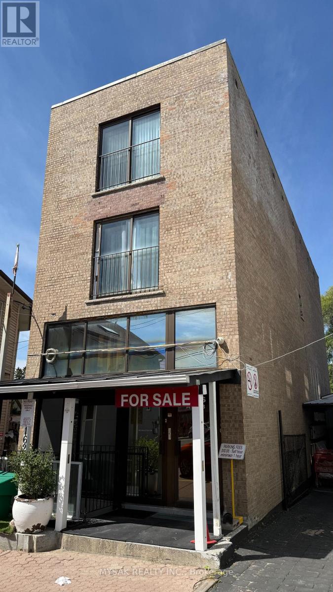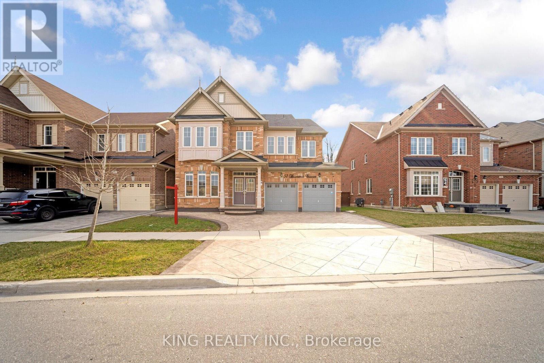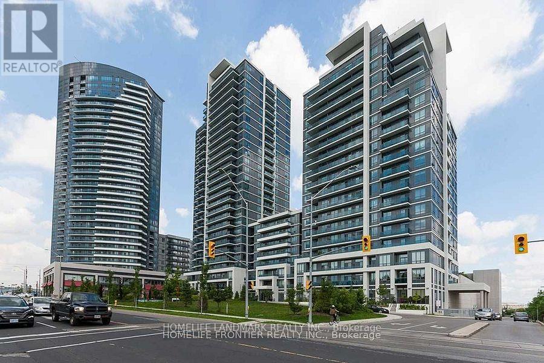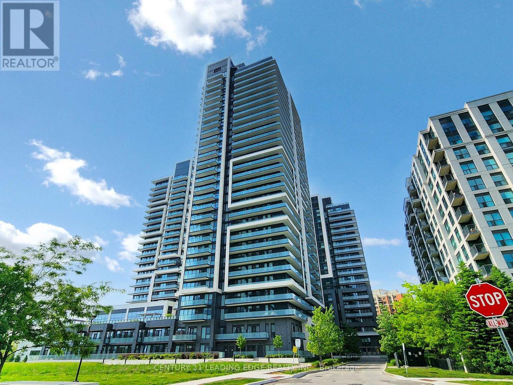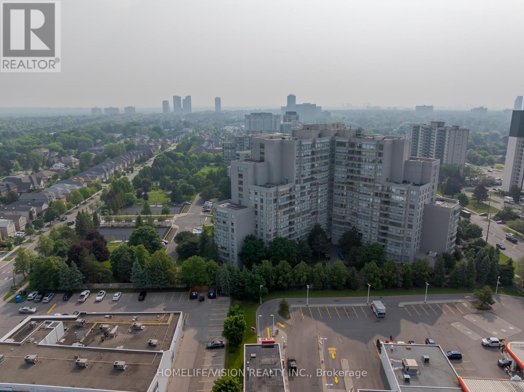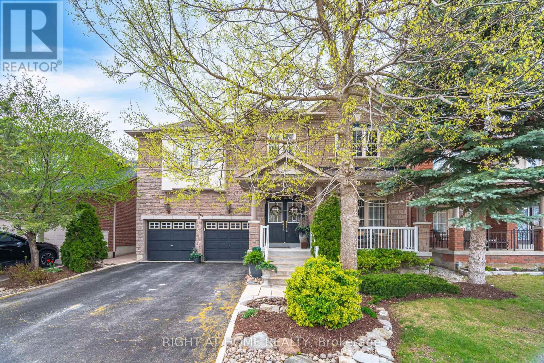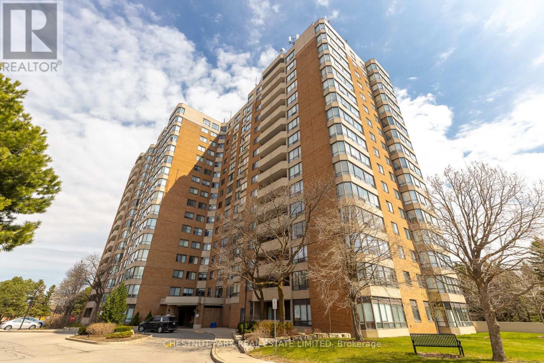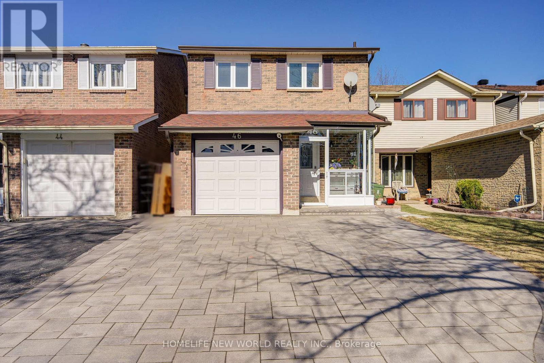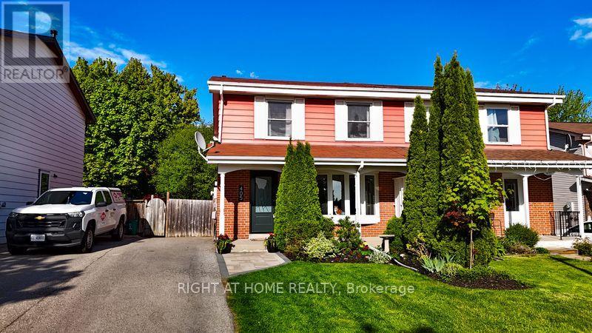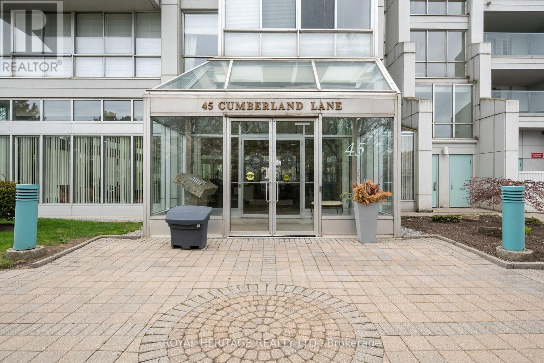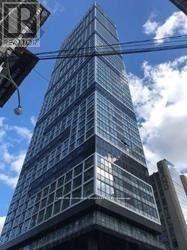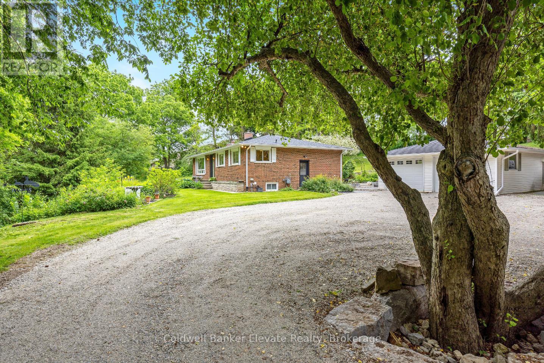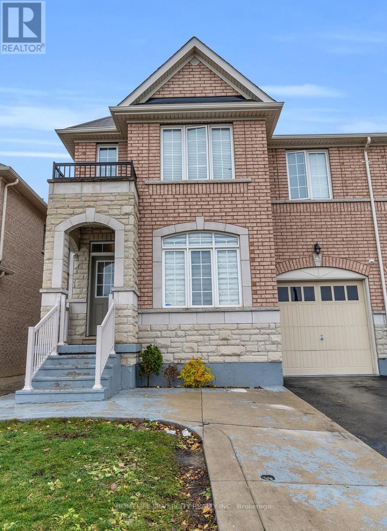9 - 175 Jones Avenue
Toronto, Ontario
Huge private rooftop! This property is a rare offering. An exceptional residence that effortlessly combines timeless elegance with modern luxury. Beyond its stunning interior living quarters at 1,560 Sq ft, the real standout is the expansive private rooftop oasis spanning over 1,200 Sq ft. Discover a world of outdoor entertainment options including a 7-seat hot tub, outdoor shower and a spacious lounge and dining area with gas fire pit. Host unforgettable gatherings on the sun-soaked deck. Step inside and be greeted by an original church chandelier paying homage to the building's historic roots. This is one of the largest suites with 2-beds and 2-baths plus a versatile open concept family room that can serve as a study or entertainment space. Within walking distance of great parks, schools, the Leslieville Farmers' Market, notable restaurants, and shops. Public transit serves a few steps away. This is more than a home, it's a lifestyle. 2 parking and multiple indoor and outdoor storage spaces. (id:26049)
541 - 150 Logan Avenue
Toronto, Ontario
Located in Leslieville area (Wonder Condos), this 1 bedroom + 1 den unit with 2 bike storage spaces is what you are looking for. TWO full bathrooms with a den that is big enough to be utilized as a 2nd bedroom or home office. (Ensuite Bathroom in the bedroom is almost unused and looks new!) Unobstructed city view and great layout without any waste of space! Modern kitchen with quartz countertop, built-in fridge and dishwasher, microwave, stove and oven. Steps to public transit with easy access to the downtown area. Lots of shops nearby such as restaurants, coffee shops, grocery stores. Close to schools, public library and community center. Great amenities including rooftop gardens with unobstructed views and BBQs, gym, co-working space, family/children playroom, dog wash station, and bike storage. Quiet neighbourhood but just a few minutes to the vibrant Queen Street area. Book a showing and come view this fabulous unit. (id:26049)
1029 - 39 Queens Quay E
Toronto, Ontario
Freshly Painted Waterfront Lux Living At Pier 27. Bright And Spacious One Bedroom Suite W/ Functional Open Concept Layout Featuring 10 Ft Ceilings, Modern Kitchen With S/S European-Style Miele Brand Appliances And Engineered Hardwood Flooring. Open Concept Kitchen C/W Living Room W/ Floor To Ceiling Windows & Walk-out Balcony That Allows For Electric BBQs & Offers Endless Sunshine With Both Lake And City Views. Ttc At Door Steps, Close To Union Station & Gardiner Expressway. Right At The Shoreline And The Foot Of Yonge St, Steps To Financial District, St. Lawrence Market, Shopping, Supermarkets, Restaurants, Etc. Numerous Amenities Of Party / Media Rooms, Bike Storage, Security Guard, EV Car Charging Station In Visitor Parking, Owner Car Wash Station & Dog Wash Station. Indoor & Outdoor Pool, Gym, Sauna, Guest Suites... Enjoy Convenient City Living With Waterfront Ressort Like Feel. (id:26049)
302. Johnston Avenue
Toronto, Ontario
Exquisite Contemporary Custom Built Luxury Home ,Spacious & Well Appointed Layout Located In Prestigious Lansing-Westgate Neighbourhood, Steps From Yonge & Sheppard! 4,415 Sqft (3,295 Sqft + 1,120 Sqft) Living Space! Soaring 10ft High Ceilings On Main & In Walk-Out Basement! Featuring 4+1 Bedrooms, 6 Bathrooms, 2 Gas Fireplaces & Smart Home Automation! Heated Flooring At Basement & Primary Bathroom Ensuite! Chef's Gourmet Kitchen Features Sub-Zero Fridge & Wolf Gas Cooktop, Water-Fall Centre Island,, Family Room With Gas Fireplace & Walkout To Elevated Backyard Deck, Huge 2nd Floor Skylight, Primary Bedroom With Walk-In Closet & 6pc Ensuite With Heated Floor, 2nd & 3rd & 4th Bedrooms With 4pc Ensuite, 2nd Floor Laundry Room, Basement With Wet-Bar, Heated Floor & Walkout To Yard, Hardwood Flooring Throughout Main & 2nd Floors, Built-In Speakers, Exercise Room & Nanny's room. With two furnace. Built-In 2-Car Garage, Stone-Interlock Driveway, Top Rated Schools Including Cameron PS, Willowdale MS, Northview Heights SS, Located Steps From 2 TTC Subway Stations-Sheppard/Yonge Subway Station! Shopping At Yonge & Sheppard Centre + Centrepoint Mall, Earl Bales Park With North York Ski Centre & Hwy 401 (id:26049)
1044a Islington Avenue
Toronto, Ontario
Discover refined urban living at Unit 161-1044A Islington Avenue, a meticulously maintained Whinslow model offering approx. 1,945 sqft 3-bedroom, 3 full bath condo townhouse nestled in the heart of Etobicokes vibrant Islington-City Centre West Community. Spacious Layout thoughtfully designed living space across 4 levels. Open-Concept Main Floor from front to back feat soaring 9 ft ceilings, hardwood floors, Living room custom wall w/ B/I electric fireplace, Large dining area floor to ceiling window creating an inviting atmosphere for entertaining. Modern Kitchen perfectly centre b/w the LR & DR Equipped w/ quartz countertops, stainless steel appliances, island, sep pantry perfect for culinary enthusiasts. W/o to Private large Outdoor terrace w/ remote-controlled Hunter Douglas blinds ideal for summer BBQs. King Size Primary Retreat Includes a king size walk-in closet, luxurious 4-piece ensuite with a frameless glass shower and freestanding bathtub & sliding doors to its own private balcony. 2 Additional generously size brdms w/ ample closet space & natural light share a 4pc bath w/ marble counters. Hardwood floor in all hallway & staircases, dedicated/convenient laundry room. Finished walk-out basement perfect for home office or additional Rec room, 3pc bath with access to the garage. Experience the perfect balance of comfort and style in this exceptional executive townhome. With its modern amenities, spacious design, and prime location, this is more than just a home, it's a lifestyle. Situated in a vibrant neighbourhood, you'll enjoy easy access to top-rated schools like Bishop Allen Academy and Etobicoke School of the Arts, as well as nearby parks, shopping centres, and public transit options. (id:26049)
50 Fernando Road
Toronto, Ontario
Stunning Renovated Semi-Detached Bungalow with Income/In-Law Potential, Heated Workshop & Garden Suite Potential! This beautifully renovated, bright, and spacious semi-detached bungalow in a quiet North York neighbourhood offers incredible versatility, charm, and income potential.The open-concept main floor showcases a stylish kitchen with stainless steel appliances, breakfast bar, pantry, and upgraded lighting seamlessly flowing into a generous living and dining area with quality laminate flooring throughout. Three well-sized bedrooms offer comfort and functionality, including a serene primary suite with mirrored double closets and a view of the tranquil backyard.The fully finished basement with separate entrance features a modern second kitchen, huge 4th bedroom, spacious recreation room, renovated 3-piece bathroom, cold cellar, and plenty of above-grade windows ideal for extended family, in-laws, or rental opportunities.Both bathrooms have been tastefully renovated with ceramic tile and glass-enclosed showers. Most areas are freshly painted, with laminate flooring throughout both levels.Outdoors, enjoy a large front porch perfect for morning coffee, and a fully fenced backyard retreat featuring a heated and insulated workshop (~250 sq. ft.) on a concrete pad, patio area for BBQs, green space, garden beds, and a private gazebo all backing onto green space with no rear neighbours. This fantastic lot also qualifies for a garden suite build either one or two storeys, which can add significant living space for extra income or the growing family (see attached). Located on a quiet, family-friendly street in a well-established North York community close to TTC, schools, parks, churches, Emery Creek & Humber River trails, shopping, and with easy access to the Finch West LRT, Hwy 400, and Hwy 401. (id:26049)
1210 Anson Gate
Oakville, Ontario
Beautiful 3-storey freehold townhouse offering 2,167 sqft of thoughtfully designed living space! Featuring 4 spacious bedrooms & 4 washrooms, this corner unit boasts an open-concept layout with a bright and airy feel throughout. The expansive kitchen and dining area flow seamlessly into the living room, which opens to a private balcony. Enjoy hardwood flooring throughout with no carpet in the home. The main floor bedroom with ensuite is perfect as an in-law suite or guest room. Upstairs, you'll find laundry on the third floor for added convenience. The home includes a double car garage, large terrace ideal for entertaining, and is filled with natural light from every angle. A must-see for families or investors looking for space, style, and functionality in one perfect package! (id:26049)
828 Cardington Street
Mississauga, Ontario
Welcome to 828 Cardington Street, a spacious and beautifully maintained detached 2-storey home located in the heart of Mississauga. This stunning property features 4 bedrooms, 3 bathrooms, and a functional kitchen layout. Enjoy a large, open-concept family room with soaring 9 ft ceilings, perfect for both relaxing and entertaining. There's also a versatile bonus space that can easily be converted into a 5th bedroom, ideal for larger or multi-generational families. The finished basement with a separate entrance provides excellent potential for rental income. Perfect for investors or first-time home buyers looking to live upstairs and generate extra income below. Additional highlights include a double-car garage with a triple driveway, offering ample parking for up to five vehicles and a beautifully landscaped with completed interlock in both the front and backyard. The spacious, fully fenced backyard exterior provides extra privacy. Ideal for family gatherings and outdoor entertaining. Enjoy peace of mind with a newer AC (2023) and a newer furnace (2019). Located in a highly sought-after neighborhood, this home is close to top-rated schools, only 8 minutes' drive to Sheridan College and just 5 minutes from Costco. Also nearby are parks, bus stops, shopping centers like No Frills, Walmart and Square One Shopping Centre. With easy access to Highways 401 and 403, everything you need is just minutes away. Dont miss this rare opportunity to own a versatile, move-in-ready home in one of Mississaugas most desirable communities! (id:26049)
1626 Weston Road
Toronto, Ontario
VTB AVAILABLE!! 5.5% cap rate. Five units total, including 1 bachelor, 2 one-bedroom, 1 two-bedroom, and 1 three-bedroom (1 unit vacant). Located directly on the TTC transit line and just 1 km from Weston GO Station, UP Express, and Hwy 401. 6 parking spots. Hydro is separately metered. On-site laundry. Roof (2015). (id:26049)
52 Haverstock Crescent
Brampton, Ontario
Price to sell, Beautiful 4 +3 bedrooms Legal basement double car garage detached house with total living space 4409 ( 3129upper grade+1280 Basement ), with the lot size of 45 Feet front. House has been renovated Seller spent $350000 for the renovation. lots of upgrades,9 feet Ceiling at Main Level & second floor , House has double door entry with lots of upgrade with impressive Porcelain Tiles in the kitchen, Washrooms and hardwood through out the main floor with Oak staircase. Modern Kitchen with inbuilt high-class Oven, stainless steel fridge and dishwasher. Main level has Den which can be use as office. Hardwood Floor throughout the house ,freshly painted, lots of pot light.3 bedroom legal basement with large windows. Stamped driveway, porch , staircase and side of the house for the entrance of basement . Separate laundry for the main and basement. Master Bed room Has coffered ceiling with attached 5 Pc ensuites, his &Her closest, 6 washrooms has quartz tops ( Three at 2nd ,one On main level, two washrooms Basement Close to Park/School/Shopping Plazas/Public Transit, Place Of Worship and Major Hwys. Don't miss the opportunity to make this your dream home!! LEGAL BASEMENT HASGOOD RENTAL POTENTIAL WILL HELP TO PAY OFF YOUR MORTGAGE. (id:26049)
902 - 7167 Yonge Street
Markham, Ontario
2 Bedrooms Corner Unit*Grand 5 Towers World On Yonge Condo*Quiet And Grand Lobby*Bright, Spacious & Split 2Bedrooms W/ Windows And Big Closets*Appx 870 Sq Ft + 80 Sq Ft Balcony*9 Ft Ceiling*Spacious Open Balcony/Terrace*Open Unobstructed North And East View*Laminate Wood Flr Thru-Out *Elegant Kitchen Cabinet*Granite Counter Top*Stainless Steel Kitchen Appliances*Marble-Counter Bathroom*Steps To Ttc,Shops,Cafe,Grocery,Banks,Restaurants*Lots Of Visitor Parking* (id:26049)
202 - 105 Oneida Crescent
Richmond Hill, Ontario
Luxurious ERA 2 condos built by Pemberton Group Master-Planned Community At Yonge Street And Highway 7 In The Heart Of Richmond Hill. Bright and Spacious One Bedroom + Den With 1.5 Bathrooms. 640 Sqf Perfectly Designed Layout With No Wasted Space. Generous Size Br With 4 Pc Bathroom And Large Closet. Den( Separate and large enough) Ideal For The Home Office Or Can Be Used As A Second Bedroom. Modern Kitchen With The Lots Of Storage, Stainless Steel Kitchen Appliances, Quartz Counter Top, Back Splash, Laminate Flooring Throughout. Full Size Washer And Dryer, 9 Feet Smooth Ceiling. Walking Distance to Richmond Hill City Centre, Viva, YRT Transit, GO Train & Buses And Future Subway Station. Yonge Street Park Community Centre School, Shopping, Entertainment. (id:26049)
413 - 7 Townsgate Drive
Vaughan, Ontario
A Thornhill Beauty. Stunning South West Facing Corner unit boasts an impressive 1,546 Sqft of renovated space featuring 2 Bedrooms with a roomy Den currently used as home office & Breakfast area,2 newly renovated Bathrooms with spacious primary rooms, newly laminated throughout the unit. Functional floor plan ,lots of natural light, oversized living Rm & Dining Rm with large windows and pot lights. Bathrooms offer a spa like experience with modern updated vanities. Lots of closets & storage , custom walk in closet and Ample Ensuite Laundry room. Unwind in the serene indoor garden, or take advantage of the fantastic amenities, including an indoor pool& Jacuzzi with large Sundeck and 2 Saunas (Men & women),library, squash/Tennis courts, and a party/media room. Enjoy peace of mind with a designated parking spot, 24-hour security, and visitor parking. Participate in numerous social events, all managed by an excellent Board of Directors! Conveniently located near the intersection of Steeles and Bathurst, with easy access to TTC and Steeles Ave and lots of great restaurants & shops nearby. (id:26049)
134 Lacewood Drive
Richmond Hill, Ontario
***MUST SEE*** Luxury Freehold Townhome on quiet Cul-De-Sac in the heart of Richmond Hill. Premium Ravine Lot. ***No Maintenance Fees*** Approximately 2,900 sq ft of living space. Great layout for entertaining. Hardwood Floor and 9 Ft Ceiling on Main level. Large open concept Family Room with gas fireplace. Practical kitchen with Bosch stainless steel appliance, granite countertops, ceramic backsplash and center island. Spacious Primary bedroom features walk-in closet and a 5pc Ensuite with towel warmer. Exceptional Great room with walk out to deck and back yard. Two decks 240 sq ft each. Potential for In-Law Suite or apartment with separate entrance through garage. Amazing location with walking distance to parks, kids playground, walking/biking trails, shopping, restaurants, best schools in the GTA and more. (id:26049)
148 Vellore Avenue
Vaughan, Ontario
Welcome to 148 Vellore Avenue, a meticulously maintained 4-bedroom, 3.5-bathroom detached home nestled in the heart of Vellore Village in Woodbridge. This stunning property, built in 2002 and proudly owned by its original owner, offers over 2,600 square feet of above-grade living space and combines timeless design with thoughtful upgrades. Located in one of Vaughans most sought-after communities, this home is situated on a quiet, family-friendly street surrounded by top-rated schools, beautiful parks, and just minutes from shopping, restaurants, public transit, and major highways including Highway 400 and 407 making commuting a breeze.From the moment you step into the grand double-height foyer, you'll be impressed by the sense of space and elegance. The formal living and dining rooms are enhanced by updated hardwood floors and expansive windows that invite natural light throughout the day. The spacious eat-in kitchen features builder-upgraded cabinetry, countertops, and ample storage, opening directly onto the inviting family room with a cozy gas fireplace ideal for both everyday living and entertaining guests. A main floor office provides a quiet, private space for remote work or study, and the large laundry/mudroom offers direct access to the double-car garage for added convenience.Upstairs, youll find four generously sized bedrooms, each with access to a bathroom. The luxurious primary suite boasts a walk-in closet and a beautifully appointed 5-piece ensuite bathroom with quartz countertops, a soaking tub, and separate shower. All upper-level bathrooms have been updated with sleek quartz surfaces. The fully fenced, low-maintenance backyard offers a private retreat perfect for outdoor dining, play, or simply relaxing on warm summer days. With timeless curb appeal, pride of ownership throughout, and a superb location, this is a rare opportunity to own a single-owner home that truly has it all. (id:26049)
1109 - 7601 Bathurst Street
Vaughan, Ontario
Incredibly spacious and bright 2 bedroom, 2 bathroom suite that is being offered on the market for the first time ever. The suite is very spacious with generous sized rooms, and has 1,222 sq feet of interior space that is a highly functional layout and offers tons of natural light and a spectacular view. Formal living room and separate dining room. Well laid out eat-in kitchen with wrap around windows. Stainless steel fridge and dishwasher. Great primary suite with a large window, a big walk-in closet and 3-piece ensuite. The second bedroom is located on the other side of the suite, offering privacy. This bedroom is large and has a full size closet. There is a second full bathroom with a bath tub. Tiled entrance foyer with coat closet. Laundry room with additional storage. Linen closet. The building is well regarded and the amenities include outdoor pool, tennis court, and sauna. Located in the heart of Thornhill, this location is unbeatable for convenience. All the services you could need across the street - groceries, shops, movie theatre. Around the block from parks, playground, library. Incredible access to public transportation. All utilities + cable TV are included in the maintenance fees. This unit is sold as-is. (id:26049)
46 Moorehouse Drive
Toronto, Ontario
Welcome To This Renovated All Brick Cozy Family Home In Prime Location, Quiet St, Bright & Spacious 3+1 Bdrms, 4 Washrooms. Updated Kitchen Features S/S Appliances, Granite Countertop, Backsplash. From Dining Area W/O To Large Deck. Hardwood Flr On Main Floor, Good Size Primary Bdrm Has 3Pc Ensuite, Finished Basement W/One Bedrm, 3Pc Barh And Rec Rm. Direct Access To Garage. Newer Widen Interlocking(2024)Driveway Could Park 2 Cars. Well Setup Vegetable Garden In Long Fenced Backyard & Back To Trail. Enclosed Front Porch. Updated High Quality Thermo Windows/Doors, Newly Replaced Eavestroughs(2024). Close To School, Park, Ttc, And All Amenities. Move-In Condition. A Must See! ** This is a linked property.** (id:26049)
405 Fleetwood Drive
Oshawa, Ontario
This well maintained home offers a bright open concept main floor; updated kitchen with large island/breakfast bar; w/o to yard; open to living rm; Great flow for entertaining. 2 pce powder on mn level with side door to the yard. The backyard is fenced; offers a shed and large deck. Upper level has a spacious primary bdrm with large w/in closet and another single closet. You will find the laundry /furnace room off the play room - lots of storage and a separate office space. Updates: 2014 - Driveway/roof shingles; 2017 - Kitchen reno and flooring on mn level; 2019 - Gas furnace; 2021 - Baseboards and flooring on upper level and flooring in bsmt office; 2022 - Staircase to upper level; 2024 Shed shingles and c/air serviced and capacitor replaced ; 2025 - new washing machine - Great location; minutes to all highways, schools, park, rec centre, library, All Box stores, places of worship. (id:26049)
1389 Woodstream Avenue
Oshawa, Ontario
Offered for the first time by the original owners, this 4+1 bedroom, 4 bathroom home provides approximately 2,200 sq ft of functional living space. Hardwood floors run throughout the main and upper levels. The layout includes spacious principal rooms, a walk-out basement with in-law suite potential, and 1+1 kitchens for added flexibility. Hardwood floors grace both the main and upper levels, enhancing the warm and inviting atmosphere. The walk-out basement offers incredible flexibilityideal as an in-law suite, home office, or additional recreational space. Set on a quiet, family-friendly street in one of Oshawas most desirable neighborhoods, this home is also located within the boundaries of top-rated schools including Seneca Trail Public School and Maxwell Heights Secondary School, making it a perfect choice for families. This exceptional property combines comfort, space, education, and location in one outstanding package. (id:26049)
306 - 45 Cumberland Lane
Ajax, Ontario
Welcome to The Breakers- Lakeside Living at its best! Enjoy breathtaking views of the lake and park from this spacious 1080sqft unit. Featuring a generous open-concept living and dining area, this home offers seamless walkouts to a large south-facing balcony from both the living room and the primary bedroom-perfect for relaxation (Barbeques Allowed!). The primary bedroom boasts a full-sized mirrored walk-in closet, providing ample storage and a touch of elegance. This well-maintained unit also includes the convenience of an en suite laundry. Residents enjoy access to a wide range of building amenities, including an exercise room, indoor pool, sauna, hot tub, meeting room, and library- all located within the building. Whether you're downsizing or planning for retirement, this beautifully situated unit is the ideal choice. And yes, there is a view of the park and lake from your private balcony! (id:26049)
2801 - 181 Dundas Street E
Toronto, Ontario
Prime Location In Downtown Core. Luxurious 1+1 Bedroom. North Facing, Juliette Balcony. High Floor With View. Steps ToTMU, George Brown College. Dundas Square, Eaton Center. Entertainment & Financial District, TTC At Door, 5000 Sq Ft Outdoor Terraces,Work/Study/Media Center. 6,000 Sq Ft Learning Center and 3,000 Sq Ft Gym Centre. (id:26049)
37 Upper Canada Court
Halton Hills, Ontario
Imagine waking up to the serene beauty of nature, sipping your morning coffee while overlooking picturesque Trails where it isn't uncommon to see wildlife. The fireplace is crackling, and you're surrounded by the peaceful charm of a quaint Georgetown neighborhood. If this sounds like your dream, then welcome home!This beautifully designed detached home offers 4 spacious bedrooms, 3 bathrooms, and approximately 2,300 sqft of thoughtfully curated living space. The main floor boasts a seamless blend of comfort and style, featuring: Main floor laundry for ultimate convenience,Walk-in coat closet for effortless organization, Separate dining room perfect for hosting family and friends. The Open-concept kitchen and family room, ideal for entertaining, Walk-out terrace, where you can unwind and soak in the natural surroundings.Upstairs, you'll find four generously sized bedrooms, including a luxurious primary suite with: Gleaming hardwood floors, A 5-piece spa-inspired ensuite featuring a soaker tub, separate shower, double vanity, and walk-in closet.Additional highlights include a walkout basement, ample storage space, and direct access to the attached garage from main floor laundry room/mudroom .This home is steps from nature trails, parks, and all essential amenities offering the perfect balance of tranquility and convenience. Don't miss this incredible opportunity schedule your showing today! (id:26049)
25 Caroline Street
Halton Hills, Ontario
With the town's strategic growth plan set to bring major redevelopment to this area, now is the time to invest in a home that offers character and future potential! Proposed plans include residential improvements, commercial and community functions, ensuring long-term value in this sought-after neighbourhood! Enjoy the best of both worlds - your own private slice of country living set on a rare 1-acre in-town centrally located property! Whether you're looking for a multi-generational home, an income-generating opportunity, or a peaceful retreat steps from everything, this charming bungalow delivers. Poised for opportunity, the home features a separate side entrance leading to a partially finished basement, ideal for a future in-law suite or rental unit. A long circular driveway leads you through lush English country gardens to a home set well back from the road, offering the privacy and tranquillity of rural living without sacrificing walkability. The 24ft x 24ft detached garage is ready for vehicles or a workshop, while the fully updated, carpet-free main floor is bathed in natural light. A timeless kitchen features white shaker-style cabinets, Corian counters, a mosaic tile backsplash, and sleek stainless-steel appliances, with a French door leading to the side yard and basement. Downstairs, a cozy rec room with a wood-burning fireplace offers the perfect spot to unwind, with income or multi-family potential waiting to be realized. Location is everything! Take a short stroll to the Glen and the Credit River, get your shopping done along Guelph Street, or hop on the GO Train, just steps away, and head into the city, a commuter's dream! This home is being offered for sale for the first time by its original owners, let this be your next long-term investment. It is a rare find in an area set for exciting transformation. (id:26049)
93 Education Road
Brampton, Ontario
This stunning, freshly painted 4-bedroom semi-detached home is located in a highly sought-after neighbourhood and offers approximately 2,100 sq. ft. of living space. Featuring 9-ft ceilings on the main floor, an elegant oak staircase, and hardwood flooring , the home combines style and comfort. The kitchen is equipped with stainless steel appliances, and the finished 2-bedroom basement complete with a separate entrance includes its own laundry and appliances, offering great rental or in-law suite potential. Enjoy the convenience of separate living and family rooms. Close to schools, shopping plazas, public transit, and easy access to Highway 427, this home is perfectly situated for modern family living. (id:26049)

