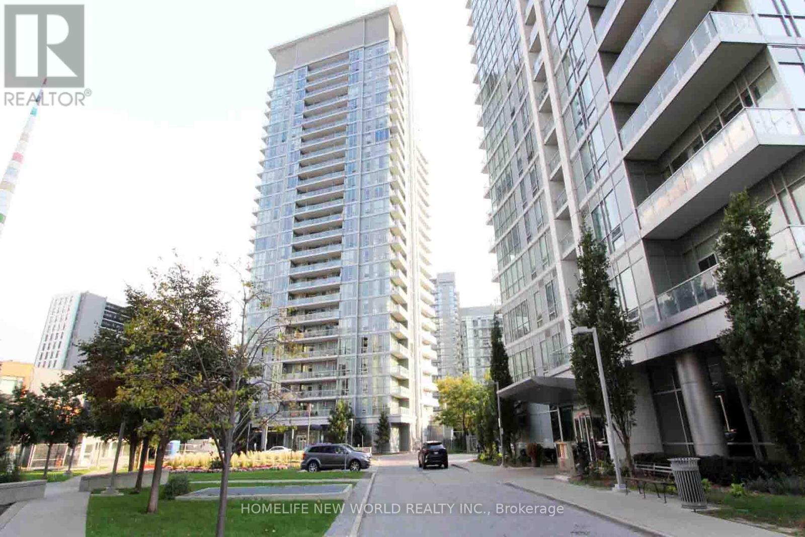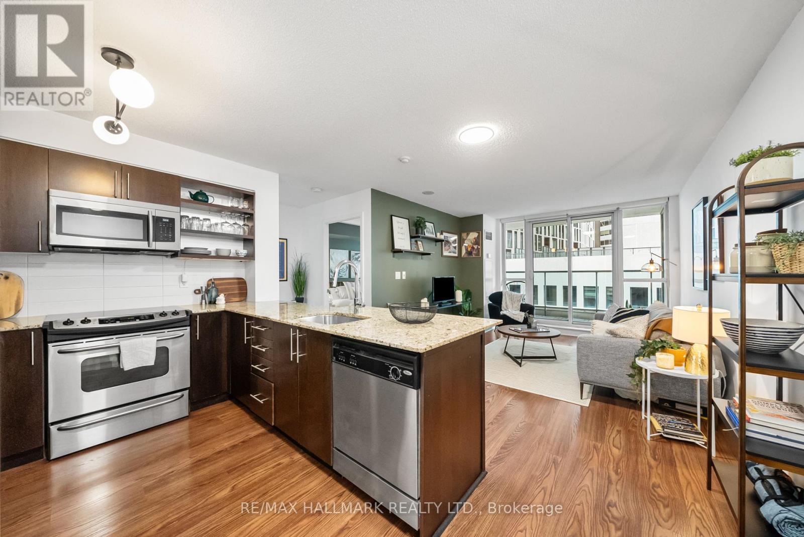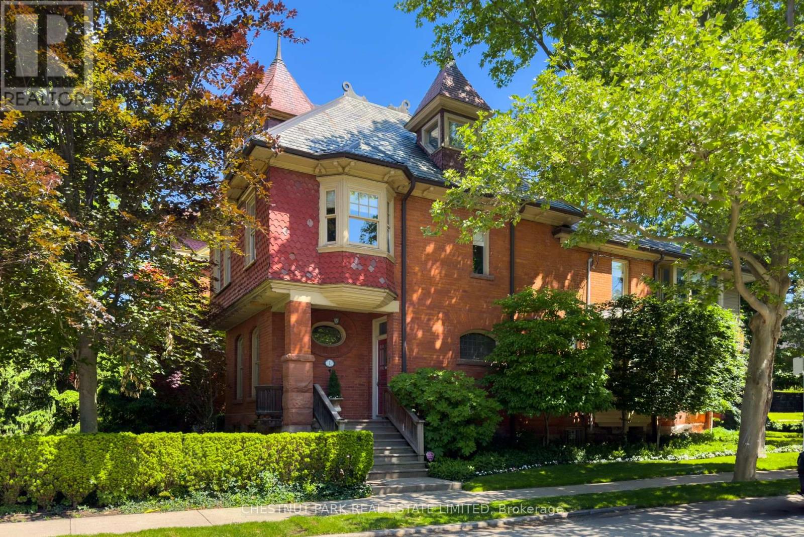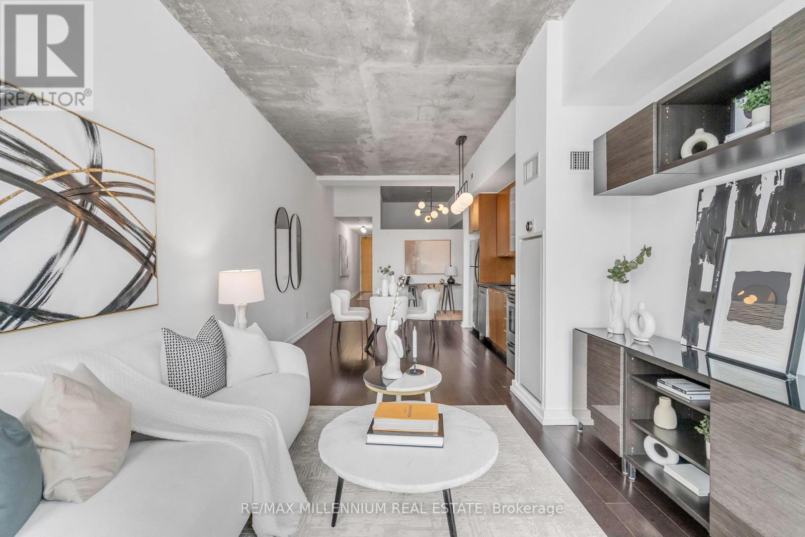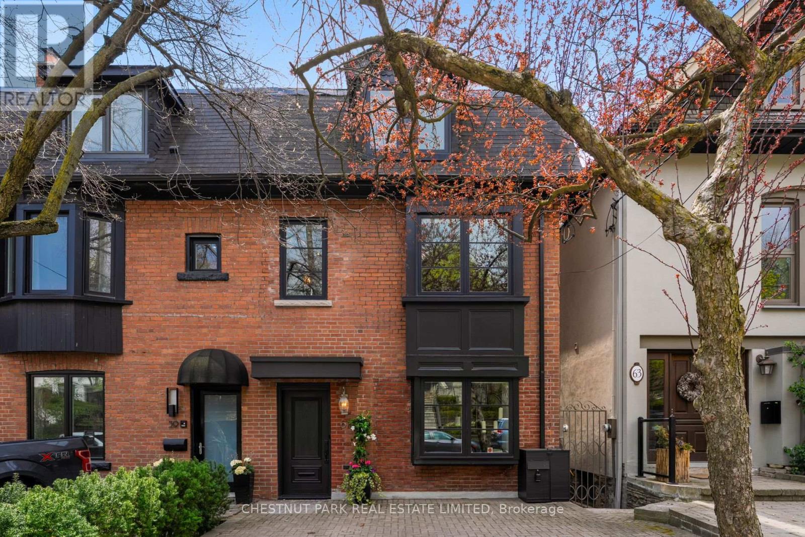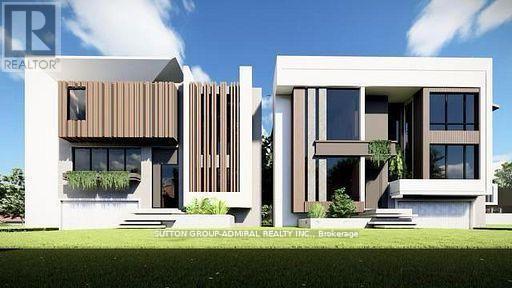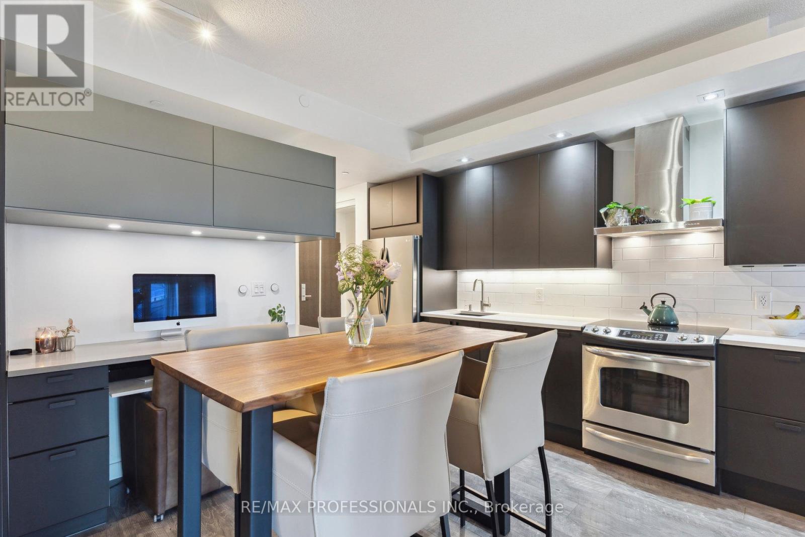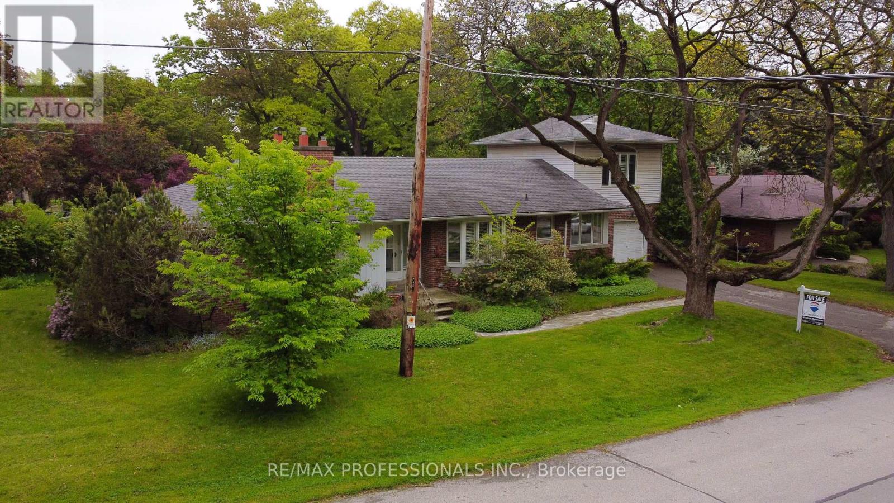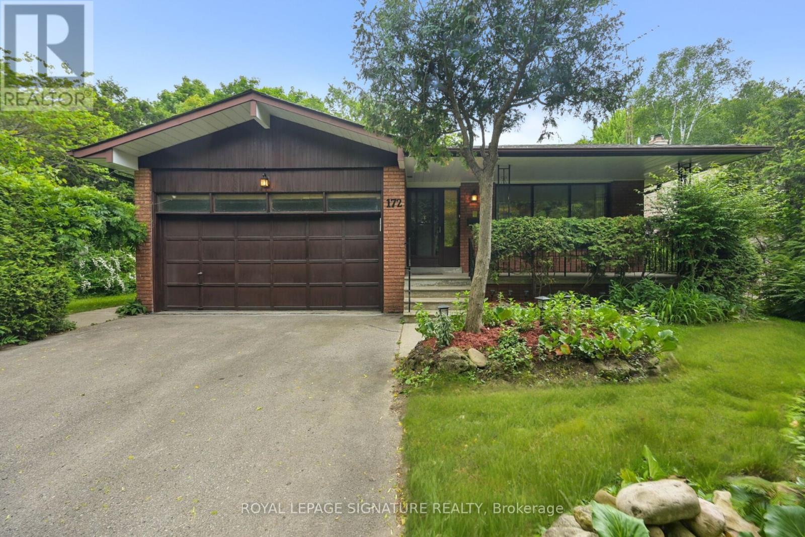1112 - 62 Forest Manor Road
Toronto, Ontario
Location. Location. Location. Charming 1 Bedroom At Dream Tower At Emerald City, 9 Ft Ceilings, Open Concept & SunFilledDining/Living Room With Floor-To-Ceiling Windows, Laminate Floors & Walk-Out To Balcony, Kitchen With Stainless Steel Appliances &GraniteCountertop, Quick Access To Dvp, Hwy 404/401. Underground Connection To Don Mills Subway Station & Fairview Mall (WestEntrance). 2 Min Walk To Community Plaza W/ Grocery, Convenience, Doctor, Library & More. Quiet & Bright Open Concept 1Br Unit W/ AClear Balcony View.Luxurious Amenities & Reliable Maintenance: Indoor Pool, Gym, Sauna, Outdoor Bbq Patio, 24Hr Concierge. **EXTRAS**Fantastic ParkingSpace, Large Enough To Fit Any Size Vehicle & Right Next To Elevator. (id:26049)
903 - 96 St Patrick Street
Toronto, Ontario
You've found your golden ticket to turnkey urban living! This stylish 1-bedroom, 1-bathroom suite offers the perfect blend of comfort, functionality, and location - at an unbeatable price! Nestled in the heart of downtown Toronto, this well-designed home features an open-concept layout ideal for both relaxed living and effortless entertaining. Expansive east-facing windows flood the space with natural light, while the spacious balcony extends your living area outdoors - perfect for sipping morning coffee or hosting friends under the glow of city lights. The sleek, well-appointed kitchen features stainless steel appliances, stone countertops, a stylish tile backsplash, and a breakfast bar - ideal for casual meals or working from home. The spacious bedroom invites sweet dreams and a great wardrobe with a walk-in closet, plus a bonus walk-out to the balcony, creating a seamless indoor-outdoor vibe. A contemporary 4-piece bath and in-suite laundry add to the comfort and convenience. Enjoy an impressive suite of amenities, including a fully equipped gym, rooftop deck with panoramic views, party room, meeting room, visitor parking, EV parking, and more. Outside your door, the best of downtown Toronto awaits. Just steps from St. Patrick Subway Station, the AGO, OCAD, hospitals, and Queen West's vibrant mix of boutiques, galleries, cafés, and restaurants, this location offers unmatched convenience and culture. Whether you're heading to work, grabbing brunch, or catching a gallery opening, everything is right outside your door. This is your opportunity to live and thrive in the heart of the city. (id:26049)
21 Page Avenue
Toronto, Ontario
***An Exceptional Bayview Village Opportunity*** This Stunning Property Is Meticulously Maintained With Thousands Spent In Recent Upgrades. Situated On A Rare Oversized 63 x 120 Ft Fully Fenced & Very Private Lot. Terrific Flow Throughout, Bright & Spacious With Tons Of Natural Light. Hardwood Floors, Gas Fireplace, Updated Eat In Kitchen With Bonus Solarium. Professionally Finished Basement With Oversized Above Grade Windows. Step Outside To A Beautiful Outdoor Space Featuring A Large Custom Two Tiered Deck Crafted From Premium Ipe Decking, A Covered Built In Gas BBQ Kitchen Area, Pergola And Lower Level Interlock Patio Area. Three Outdoor Sheds For Plenty Of Storage, Direct Access From Garage & Much More! Nothing To Do But Move In. This House Is Not To Be Missed... (id:26049)
1 Hawthorn Avenue
Toronto, Ontario
Welcome to this exquisite South Rosedale Victorian family home, recently renovated while retaining the glorious ceiling height for an abundance of natural light. Created and transformed by the current owners in a very tasteful, cool and high-end contemporary feel and look. A marvellous blend of old meshing with new. The ideal family location for schools, parks, and everything Rosedale has to offer. Enjoy the private in-ground pool with Ipe wood decking and Japanese-inspired landscaping. The outdoor seating area has plenty of room for a separate lounge & al fresco dining area for entertainment & outdoor fun. The garden has a spa-inspired Zen feeling with an abundance of tranquility. Exterior lighting makes this garden even more enjoyable in the evening. The interior is filled with clean lines & high-end finishes. Enjoy the gourmet kitchen which opens to the family room overlooking the pool. The primary bedroom was renovated in 2018 along with the other bathroom on the second floor. The primary is self-contained and sizeable with numerous built-ins and a hidden walk-in closet. The primary suite also contains a contemporary 4-piece marble-clad ensuite. There are another 4 bedrooms & glorious family bath. The third floor is a multi-functional space which can be used as, or converted into anything you can dream up. It also has a 2-piece bathroom already there to expand on. The lower level is finished with a games room, 3-piece laundry and 3-piece bathroom as well as plenty of storage space. Contemporary two-car garage completely re-built featuring live-roof. South fencing completed to match garage at the same time with exterior lighting. A must-see South Rosedale masterpiece. (id:26049)
812 - 1720 Eglinton Avenue E
Toronto, Ontario
Rarely available with 2 Parking Spots and incredibly spacious, this stunning 2-storey Loft offers a bright, open-concept design enhanced by soaring 18-ft floor-to-ceiling windows. Featuring a generous size kitchen with granite countertops, an inviting breakfast bar, 2 bedrooms, 2 full washrooms, ample storage, and a locker, this unit combines style and function. Enjoy resort-style amenities including 24/7/365 Security, Tennis court, Outdoor pool, Exercise room with a Hot tub, Sauna, Party room with Billiards, Quest suites, Pet friendly, and plenty of Visitor parking. Located in a highly desirable area with TTC right outside, easy access to highways, schools, nearby stores, and beautiful nature trails. Starting this year, the New Eglinton Crosstown LRT ,running almost 30 km from Mississauga to Scarborough, is right at your doorstep. A true urban gem! ***All utilities included in the maintenance: Heat , Hydro, Water, AC, 2 parking spots*** (id:26049)
501 - 33 Mill Street
Toronto, Ontario
Experience the best of urban living in this stunning 1-bedroom + den condo in the heart of the historic Distillery District! This bright and spacious unit features floor-to-ceiling windows, an open-concept layout, and a private balcony with breathtaking city views. Enjoy top-tier amenities, including a rooftop pool, gym, and concierge service. Steps from boutique shops, cafes, restaurants, and transit, this is downtown living at its finest! Don't miss out schedule your viewing today! (id:26049)
61 Woodlawn Avenue W
Toronto, Ontario
Welcome to this wonderful London style Edwardian which was recently re-imagined and gutted to the bricks by the current owner in 2015.This very special opportunity is located in prime Summerhill on the best street in the neighbourhood. Situated on the much sought after part of the street with amazing and alluring south city views of the downtown and beyond. The garden is beautifully manicured with lush trees and flowers and is accented with a picturesque stone wall. Legal parking for one car.Along the hallway is a split bathroom which is ideal as a powder room and opens to the adjoining three-piece bathroom. At the rear of the ground floor is the primary bedroom, which is bright, and self-contained with its own private balcony. The second floor is glorious with sizeable rooms which include a large open concept eat-in kitchen.The living room is combined with a generous dining area which can accommodate family sized gatherings. The second floor enjoys tall ceilings and is infused with an abundance of natural light.The third floor has an open concept home office and sitting area. It is open and airy and enjoys an inviting, spacious sun deck by daytime and relaxing entertainment area by night. This outdoor area features two gas lines for fire table and BBQ.The second bedroom or guest bedroom is generous in size and has a four-piece bathroom just steps away.The lower level enjoys a complete in-law/nanny suite with fitted kitchen, bedroom, sitting room, three-piece bathroom and laundry. It also has its own private terrace overlooking the garden. There is side access to the street as well.This very special offering is ideal for those seeking one of the best locations in the city, Summerhill. It lends itself to those looking for a renovated home which is very versatile in its offering. Located nearby are some of Summerhill's best restaurants and high-end shops. The Yonge TTC subway line and parks are minutes away. We hope you enjoy it as much as we do presenting it. (id:26049)
364 Greenfield Avenue
Toronto, Ontario
Application To Severe The Lot Is Approved. Building Permits Approved. Amazing Lot On Cul-De-Sac Dead End Street Surrounded By Custom-Built Multi Million Dollar Homes!!! Ideal for Builders, Investors, Users. Architectural Drawings To Build Two Custom Homes Are Ready. Most Sought Out Toronto Willowdale East Area. Walk To Bayview Village And Subway. Short Walk To Renowned Excellent Schools, Parks, Shops & Transportation. Close To Hwy 401 & Yonge. (id:26049)
434 - 165 Legion Road N
Toronto, Ontario
Experience the best of contemporary urban living in this stylish 1-bedroom plus den condo at the highly sought-after California Condos in Toronto's vibrant Mimico neighbourhood.* The open-concept layout seamlessly connects the living, dining, and kitchen areas, creating a spacious and inviting atmosphere. The versatile den, featuring a built-in desk and storage, is perfect as a home office or additional dining space. Step into the spa-like bathroom, newly updated with a modern sink and vanity. Floor-to-ceiling windows flood the interior with natural light, enhancing the contemporary aesthetic and bright, airy ambiance. A standout feature of this home is the expansive terrace ideal for outdoor dining, entertaining, or simply unwinding in a private outdoor retreat. The upgraded kitchen boasts sleek cabinetry, contemporary appliances, and ample counter space, making it perfect for both everyday living and hosting guests. The spacious bedroom offers generous closet space and large windows, ensuring comfort and tranquility. Residents of California Condos enjoy an impressive selection of amenities, including the exclusive Venice Beach Sky Club and the Bayside Sports & Entertainment Centre, offering resort-style living. Perfectly positioned just minutes from downtown Toronto, this prime location offers incredible convenience. A short stroll leads to top dining destinations like Eden, Hatsu Sushi, Lume Kitchen, La Vecchia, and Chiang Mai Thai Kitchen, with Metro and Shoppers Drug Mart nearby for daily essentials. Commuters will appreciate easy access to TTC bus and streetcar routes, Mimico GO Station, and major highways, including the Gardiner Expressway and Highway 427. A perfect fusion of modern design, exceptional amenities, and an unbeatable location - this condo is an outstanding opportunity in Toronto's dynamic real estate market. (id:26049)
88 Valecrest Drive
Toronto, Ontario
Welcome to 88 Valecrest Drive, a charming ranch-style bungalow with a second-storey loft over the garage, nestled in one of Etobicokes most sought-after neighborhoods. This delightful 3-bedroom home presents an exceptional opportunity for homeowners and investors alike - whether you're looking to update and personalize the existing space or envisioning a custom build on this prime lot. Inside, you'll find a spacious and functional layout, featuring well-appointed bedrooms and multiple living areas that are bathed in natural light from large windows, creating a warm and inviting atmosphere. With its solid bones, this property serves as a perfect canvas for your dream home renovations. Alternatively, the generous lot and prestigious location make it an excellent choice for a new custom build. Located on a tranquil street, this home offers easy access to top-rated schools, beautiful parks, and convenient connections to highways and public transit. Don't miss your chance to explore the endless possibilities that 88 Valecrest Drive has to offer - whether you're planning a renovation or a brand-new build, this property has the potential to become something truly special. (id:26049)
172 Glenview Drive
Mississauga, Ontario
Amazing opportunity for renovators, builders, investors and first-time home buyers. Massive 88.64 x 119.75 foot lot (170. 40 east side depth) with a private backyard oasis. Seize the chance to own a detached property in the highly sought-after Mineola East neighbourhood, known for its established community and family friendly atmosphere. This spacious 4 bedroom 3 bathroom 4 level centre hall backsplit home presents a canvas ready for your creative touch. Generous sized rooms filled with tons of natural sunlight, main floor family room with fireplace and walk-out to the backyard. Huge bedrooms and ensuite bath. Massive finished basement with sauna. Unlock the possibilities and turn this into your dream home or investment. Just a short stroll to top-ranked schools, shops, restaurants and convenient transit options. Minutes to highways and Trillium Hospital. Whether you are looking to build, renovate, or invest, this is a great opportunity in a thriving neighbourhood. A must-see! (id:26049)
2518 Fifth Line Line W
Mississauga, Ontario
Enjoy Over 2200 SF of finished above grade living space in Sheridan Homelands. This prime location is close to all amenities .Large Building Lot On The Fifth Line!! Close To U Of T Campus And Walk To Catholic And Public/French Schools, Home Has Four Generous Sized Bedrooms, Hardwood Floor Throughout, Separate Family Room With Gas Fireplace And W/O To Private Backyard & Deck; South Common Mall. Extra Large Size Backyard, Private With Mature Trees. Built-In Appliances, Granite Kitchen Counters, Side Entrance And So Much More... (id:26049)

