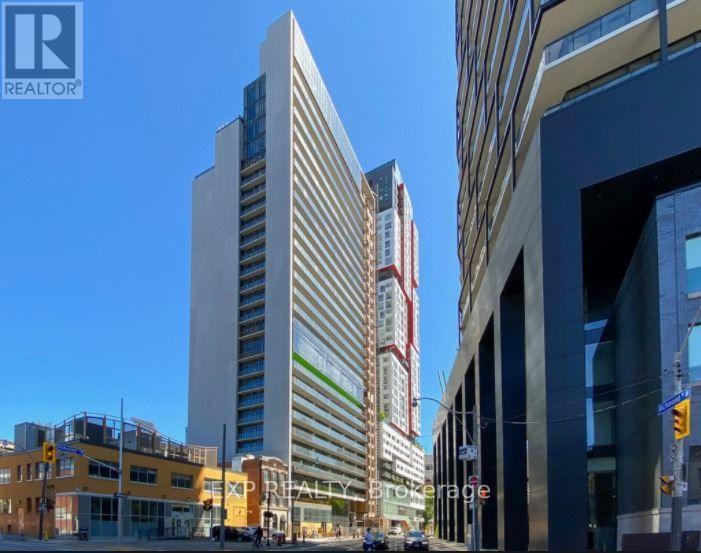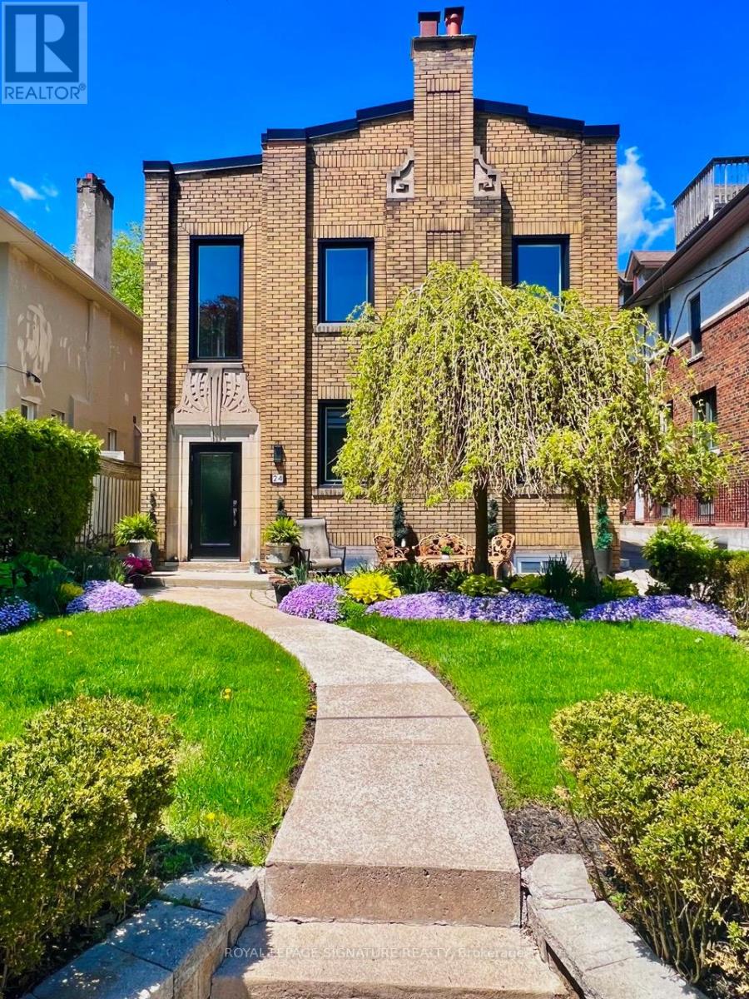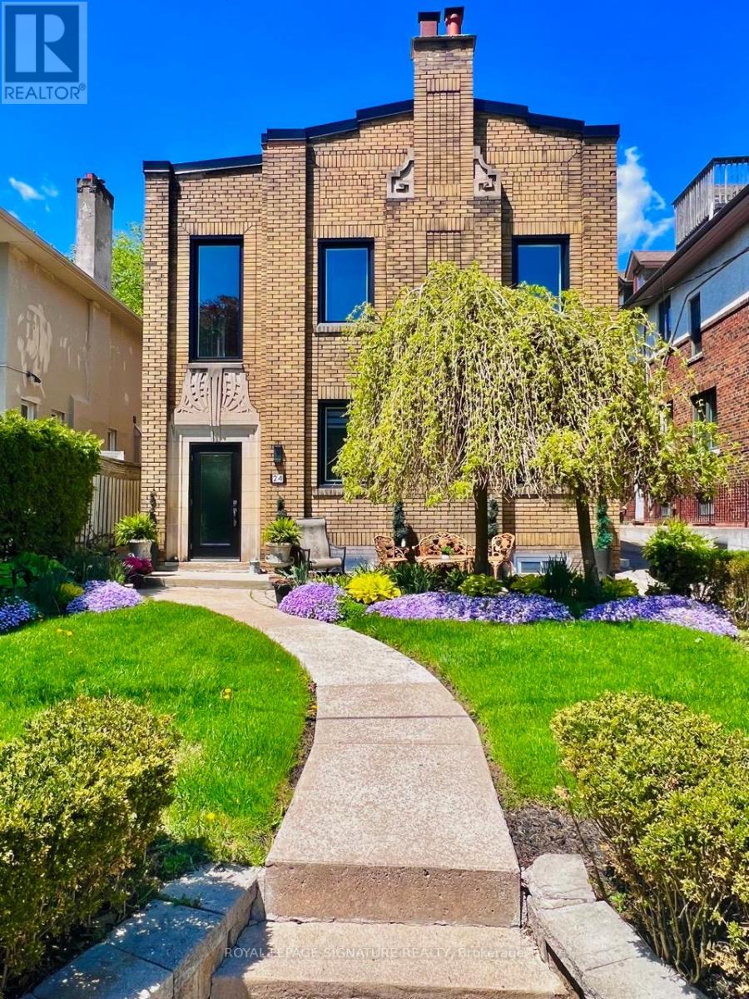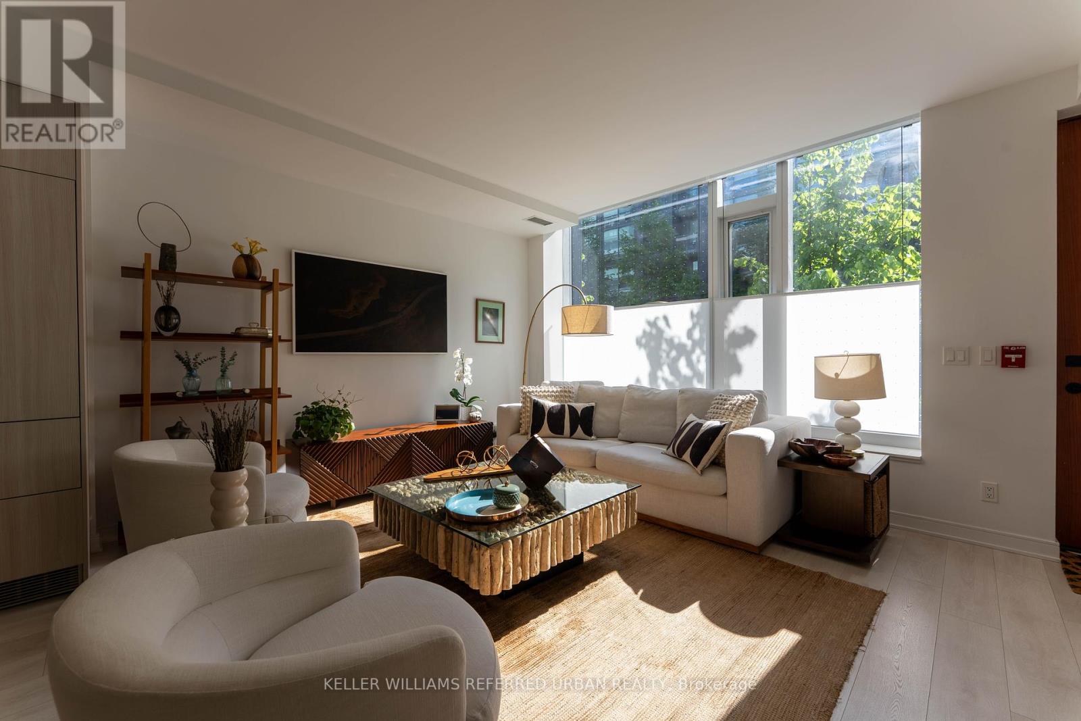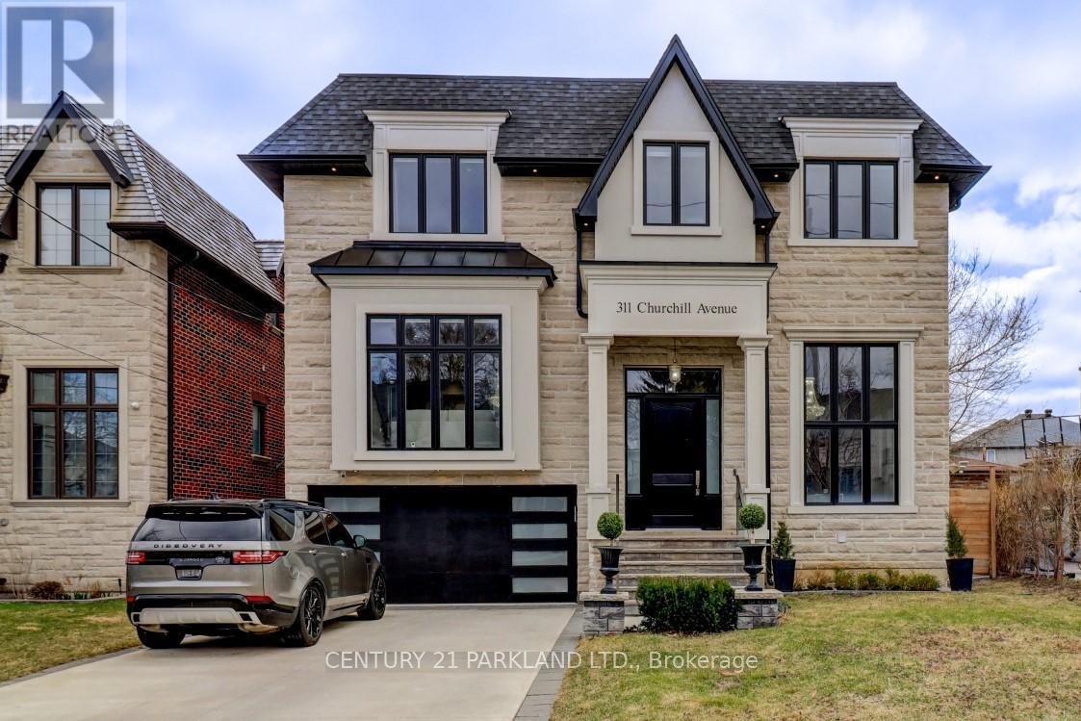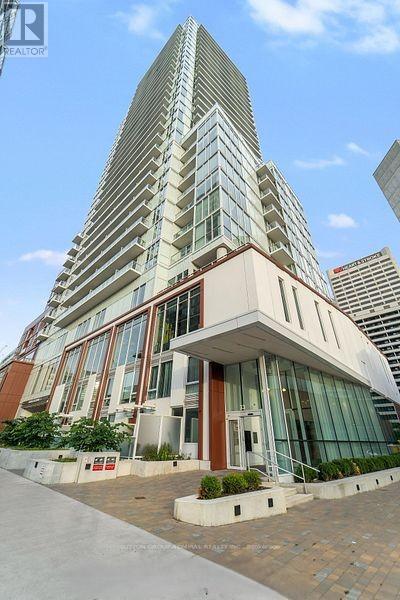135 Glenvale Boulevard
Toronto, Ontario
This executive family home exemplifies the timeless elegance and refined craftsmanship associated with the Transitional style. Designed by architect Lorne Rose and built with high-quality, durable materials, the home showcases attention to detail and luxury upgrades throughout. Character details like crown mouldings and millwork elevate this home, adding understated luxury. Bright, airy interior seamlessly connects formal sitting and dining areas while the massive gourmet kitchen serves as the heart of the home. It boasts built in oven, gas cooktop, and modern appliances, designed for both daily family life and hosting gatherings, the room opens to a family area with fireplace, creating a warm, inviting atmosphere. Upstairs offers 4 bedrooms, 2 of which have en-suite bathrooms, providing privacy and comfort for family members and guests. The primary suite functions as a private retreat, with a walk-in closet and a spa-inspired bathroom featuring a separate soaker tub and expansive shower. The sunny basement features large recreation room with direct walkout to the yard, making it ideal for casual gatherings or an in-law or nanny suite. The additional bedroom and full bathroom add versatility to this space, allowing for adaptable living arrangements. The outdoor areas mirror the elegance of the interior, with a deck ideal for al fresco dining and spacious yard with conversation area. The extra-large garage accommodates a car and still provides ample space for a workspace and bikes. Located on a tree-lined street in the sought-after Leaside High School district, this home offers the ultimate Toronto lifestyle. Proximity to the Sunnybrook trail system connects residents to lush green spaces, while quick access to Uptowns shops and cultural hotspots, along with under 15-minute proximity to downtown, makes this location ideal for executive families seeking to establish roots in a vibrant and family-friendly neighbourhood. (id:26049)
2402 - 65 Spring Garden Avenue
Toronto, Ontario
Spectacular 1873sf corner penthouse with sweeping southwest views at Atrium 11, a Condo of the Year winner. Spacious Primary rooms and a large renovated kitchen with granite counter tops and high end appliances. Rare wood burning fireplace and smooth ceilings throughout. Newly replaced windows and resurfaced balcony. Access to the balcony from both bedrooms, and a den large enough to use as a third bedroom. all custom window coverings and light fixtures included. Two side by side parking spaces and a large owned locker. Amazing amenities including 24 security, indoor pool, gym, outdoor Japanese garden and robust social programming. Condo fees include all utilities! In the heart of Yonge-Sheppard neighbourhood, just steps from a multitude of shopping and dining options and the subway. (id:26049)
606 - 330 Richmond Street W
Toronto, Ontario
Luxury High Rise Located In The Heart Of Downtown Toronto. Built By Greenpark. Brand New Never Lived In 1 Bedroom With Den, Den Can Be Use As Sec Bedroom, Open Concept, Modern Kitchen With Quartz Counter Top, Backsplash, S/S Appliances. 9' Ceilings, Hardwood Floor, Large Balcony. Incredible Amenities Including A Stunning Lobby And 24/7 Concierge, Beautiful Lounging Area, Bars And Lounges With Fireplace Features And Bbq Areas, A Gaming Room (id:26049)
24 College View Avenue
Toronto, Ontario
Turn-Key Investment Opportunity - Legal Duplex with Four Units An outstanding opportunity to own a fully detached, solid brick legal duplex featuring four self-contained units in a highly desirable and well-established neighborhood. Subway Station, Eglinton Crosstown LRT and Top-Ranking Schools Property Highlights:Lot Size: 40' x 135'Bedrooms: 6+2 Bathrooms: 4 full + 2 additional Laundry: 3 separate laundry areas Hydro: 4 individual hydro meters Parking: Private driveway with indoor and outdoor parking Recent Upgrades: New windows, doors and roof Tenancy: Excellent, long-term tenants some in place for over 10 years This turn-key investment offers stable income, minimal maintenance, and significant long-term growth potential. A rare opportunity in a prime location with quality tenants and recent capital improvements already completed.Il measurements, sizes, number of rooms and data needs to be verified by the buyer. (id:26049)
24 College View Avenue
Toronto, Ontario
Turn-Key Investment Opportunity - Legal Duplex with Four Units An outstanding opportunity to own a fully detached, solid brick legal duplex featuring four self-contained units in a highly desirable and well-established neighborhood. Property Highlights: Lot Size: 40' x 135' Bedrooms: 6 + 2 Bathrooms: 4 full + 2 additional Laundry: 3 separate laundry areas Hydro: 4 individual hydro meters Parking: Private driveway with indoor and outdoor parking Recent Upgrades: New windows, doors and roof Tenancy: Excellent, long-term tenants - some in place for over 10 years This turn-key investment offers stable income, minimal maintenance, and significant long-term growth potential. A rare opportunity in a prime location with quality tenants and recent capital improvements already completed. (id:26049)
S134 - 180 Mill Street
Toronto, Ontario
Perfect house alternative, executive townhouse at Canary Commons. Spacious and functional layout in this 1,353 interior sq ft townhome. Perfect for families, urban downsizers, or busy professionals with home office needs, as the den has been converted to a 4th bedroom which can be used as an office. Enjoy a ground-floor oriented two-storey condo townhouse in this quiet yet growing neighbourhood. No elevators needed to get to your unit, and no snow to shovel or lawns to maintain. Instead of maintaining a backyard, use the children's play centre, a massive gym with a full set of weights and cardio equipment, rooftop garden, party room, and all the other amazing building amenities! Don't forget the 18-acre Corktown Common park around the corner that's perfect for pets, picnics, and play! Perfectly located within walking distance of shopping, restaurants, cafes, the Waterfront, and the Distillery District. Includes 1 underground parking space. (id:26049)
311 Churchill Avenue
Toronto, Ontario
Welcome to this palatial 6,000+sf of living area residence, elegantly adorned with magnificent crystal chandeliers. Truly open concept design with glass railings (inside & out) & open staircases. Featuring all generously sized and elegant rooms - ideal for entertaining. Chefs kitchen with large center island and quartz counters/backsplash. Spa-like 6pc ensuite overlooking the garden. Private 4 stop elevator connected to the garage - no need to use stair for any floor. 10ft ceilings on main & lower floors, 14ft in Library and foyer. Wine cellar for 159 bottles. All bathrooms on 2nd fl with heated floors, and entire lower level with radiant heating (id:26049)
3 Dromore Crescent
Toronto, Ontario
Welcome To This Stunning One year old Custom Built Two Story Home On 60 Ft Frontage Lot, Special Designed, Beautiful Finishes Featured, tons of details and upgrades Throughout The Home! 4580 Sqft above ground Of Living Space + Finished Basement. Built-in inside and outdoor speakers, 11' Ceiling On Main, wine cellar, Sensor lighting stairs, Luxury brand Thermador appliances, Granite quartz counter top, Remote controlled auto island table and window coverings, separate heavy cooking kitchen,10x10 large backyard sliding door. 9'Ceiling 2nd Floor, 4 EnSite bedrooms with heated floor bathrooms. Huge master bedroom and custom designed closet and office, Steam Sauna bathroom. 10 ' Celling walkout basement with open bar, recreation room, theater room, and excise room. Heated floor in recreation area. Bring Your Family And Enjoy The Lifestyle. (id:26049)
1614 - 705 King Street W
Toronto, Ontario
Welcome to a resort-like living at King West's Summitt II. Immerse yourself and enjoy Toronto's most well-appointed complex...ever. Situated on nearly an entire city block in the neighbourhood of King West, the Summitt condos offer every resident the convenience of being near the heart of action while offering an escape through the building's top-tier amenities. This upgraded open-concept one-bedroom plus den suite features 740 sq ft of living area, floor-to-ceiling windows bright north-westerly views, hardwood floors, an updated modern kitchen equipped with stainless steel appliances, a double door fridge, pot lights and a breakfast bar. The suite also includes a large ensuite storage room, an excellent-sized open concept den area, a full 4pc washroom, and 1 underground parking space for added convenience. Enjoy resort-style amenities: concierge, gym, indoor and outdoor pools, sauna, lounge/party room, media rooms, squash courts, and visitor parking. Perfectly located in the prime cross street of King St W and Bathurst steps away from restaurants, shops and parkettes with Stackt Market and Fort York just a walk away. (id:26049)
908 - 33 Helendale Avenue
Toronto, Ontario
Spacious 2-bedroom + den unit with 2 full washrooms, floor to ceiling windows in living room and master bedroom, east facing balcony, unobstructed NE views. Floor plan attached. One deeded/owned parking space and one owned locker. Building has outstanding amenities and location - Yonge and Eglinton. (id:26049)
1908 - 5444 Yonge Street
Toronto, Ontario
Demand Skyview Tridel Building! Exceptional location. Quiet side street with coveted Yonge Street address, steps away from the Finch Subway. Stunning unit: 2,185 sf + balcony, fully gutted, renovated & redesigned in 2023. This bright and spacious unit with floor-to-ceiling windows features a fantastic layout and is versatile: the spacious den with large windows and access to a balcony can be used as a proper 3rd bdrm, a guest room or a private executive home office. Luxurious upgrades throughout! Stunning kitchen with ample cabinetry and large eat-in area. Three lavish, spa-like bathrooms with oversized showers, custom upscale vanities, plus a soaker tub in the primary bedroom ensuite. 2nd bdrm has its own ensuite 3 pce bthrm. Feature wall in living room with electric fireplace and modern built-in shelves. Quartz counters, white oak plank floors, smooth ceilings throughout the unit, LED Potlites. Unique walk-in laundry room with built-in full size laundry sink (stainless steel), built-in shelves, an extra pantry, and a drink fridge. Unobstructed, sunny North & West views. Enjoy the afternoon sun & sunsets from your balcony and serene views all around. FOUR OWNED DEEDED PARKING SPOTS (ie. Two huge tandem, deeded spaces) with GIGANTIC LOCKER ON SAME LEVEL. Amazing state-of the art amenities being currently fully renovated: Indoor and outdoor pool, gym, sauna, billiard room, party room, meeting room, library, tennis court, pickle ball court, car wash area, ample visitor parking. Concierge/Security guard and security system. Prime location close to trendy shops & restaurants, arts centre, public library, community centre, HWY and more! (id:26049)
443 Concord Avenue
Toronto, Ontario
Welcome to this truly fabulous detached home nestled in the heart of Dovercourt Village a vibrant, family-friendly neighbourhood known for its charm and community feel. This stunning 3-bedroom, 3-bathroom residence offers an exceptional blend of modern living and classic character. Step inside to a fabulous enclosed front porch leading to an open-concept main floor that immediately impresses with high, soaring ceilings and an airy, light-filled layout. The living and dining areas flow seamlessly, perfect for both everyday family life and elegant entertaining. The gourmet kitchen is a true showstopper, featuring sleek quartz countertops and high-end stainless steel appliances, ideal for casual meals and social gatherings. Upstairs, youll find three spacious bedrooms, each thoughtfully designed with large closets and bright windows, offering peaceful retreats for the whole family. The finished basement provides additional living space ideal for a media room, home office, or guest suite and conveniently includes a modern full bathroom. Supplement your monthly expenses by easily converting the basement back to an apartment. It was used as a separate apartment by the previous owner. Outside, discover a stunning, professionally landscaped backyard a true urban oasis perfect for relaxing, barbecuing, and entertaining. With lush greenery, a beautiful deck, and space to dine alfresco, its like having a private park at your doorstep. The home also boasts two-car parking (a rare find in the area!), ensuring everyday convenience without compromise. Move-in ready, meticulously maintained, and just steps from Dovercourt Park, top schools, cafes, and transit, this is a rare opportunity to live your best city life in one of Toronto's most sought-after communities. Very Strong Walk/Transit/Bike Scores. (id:26049)



