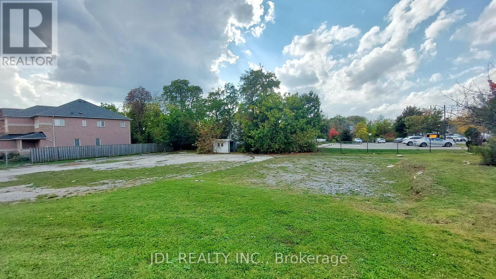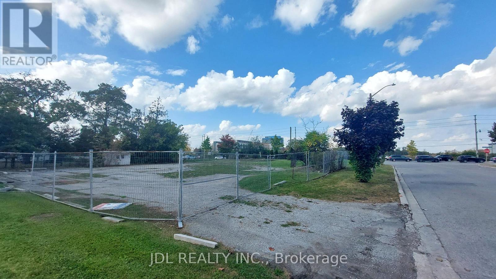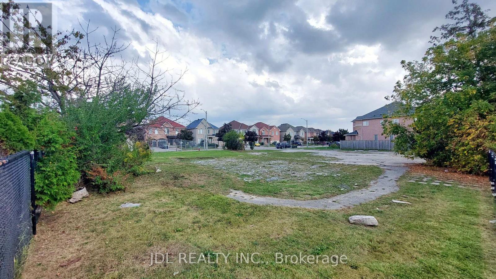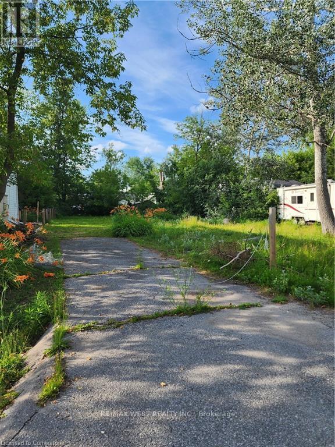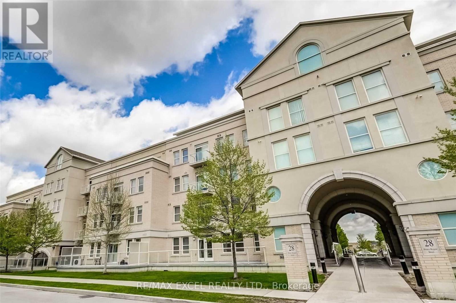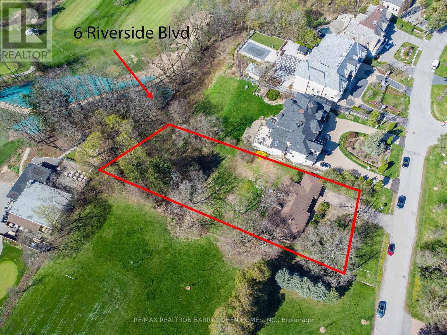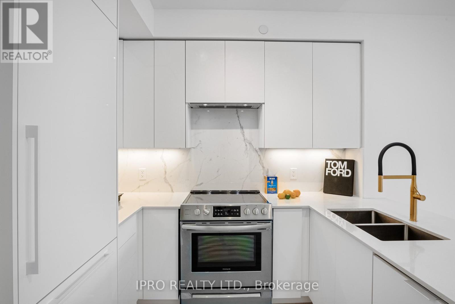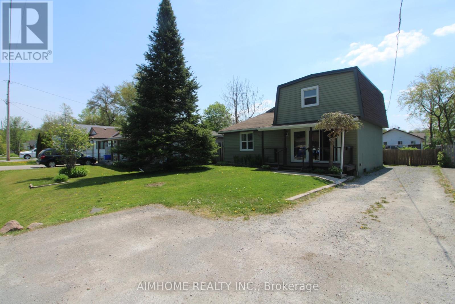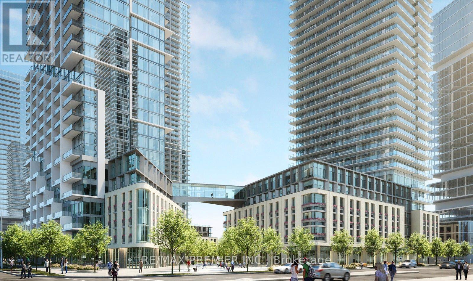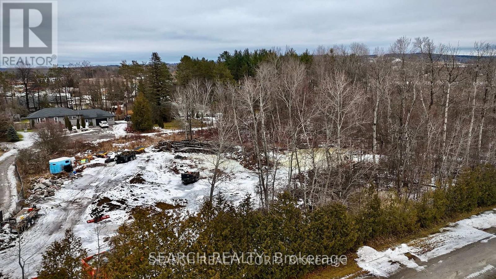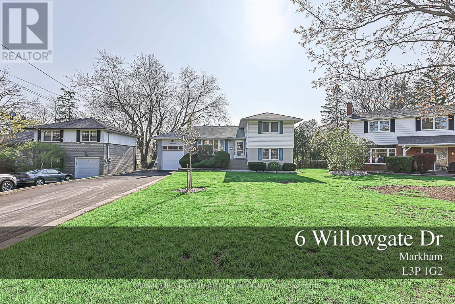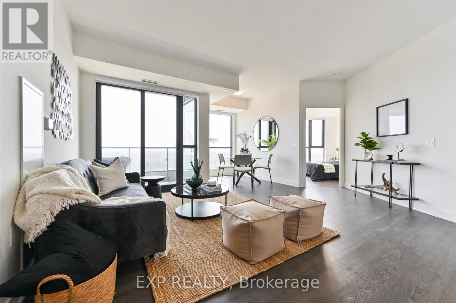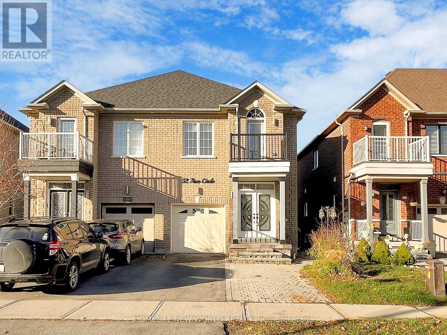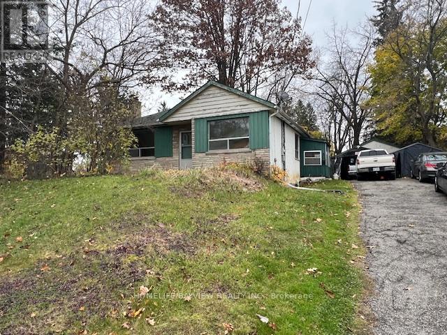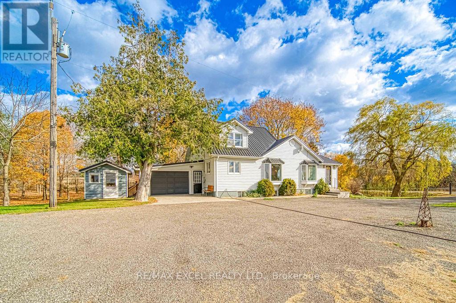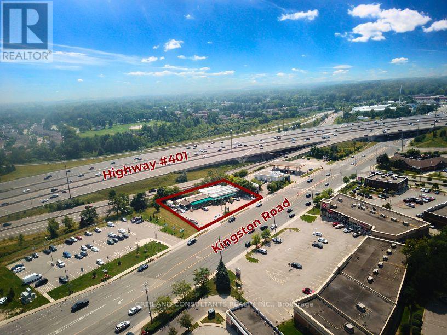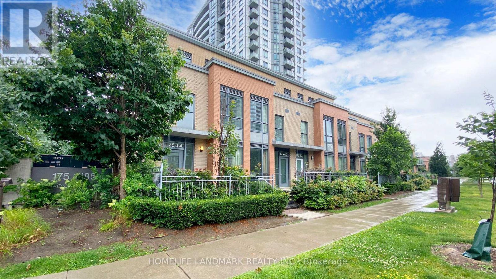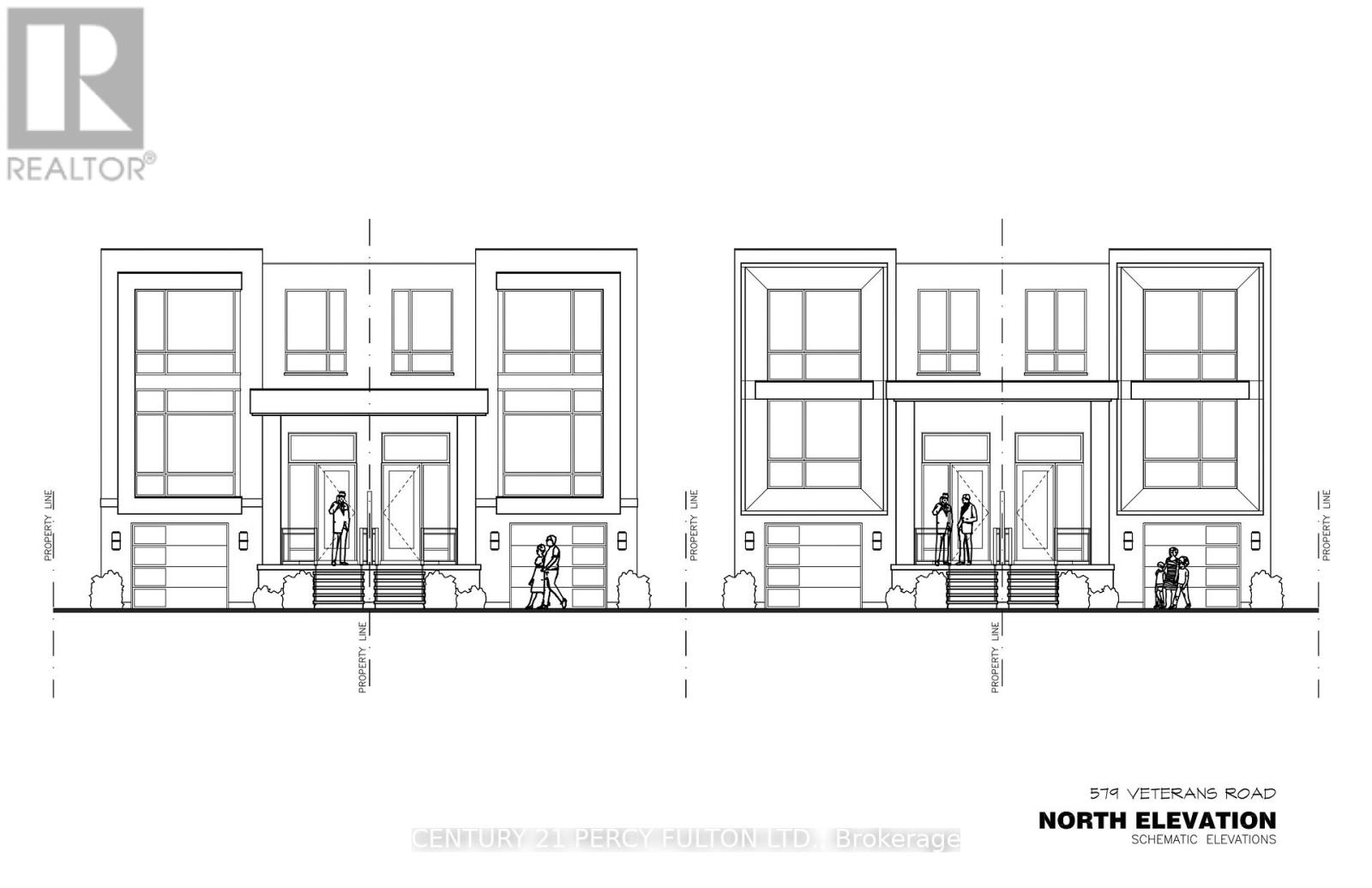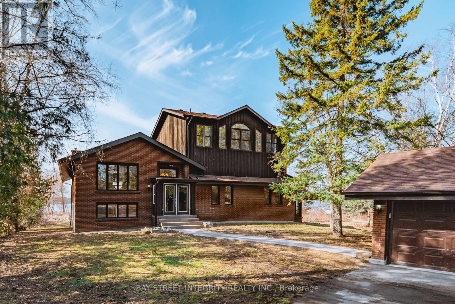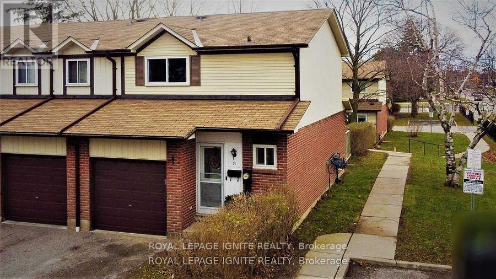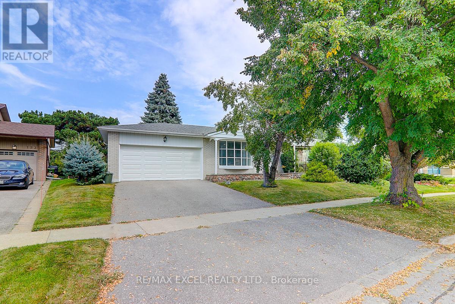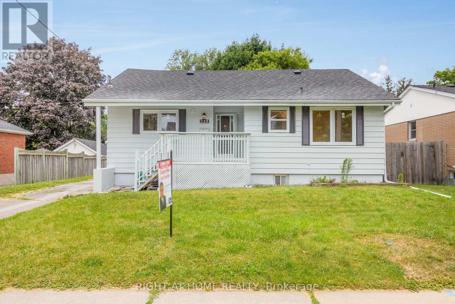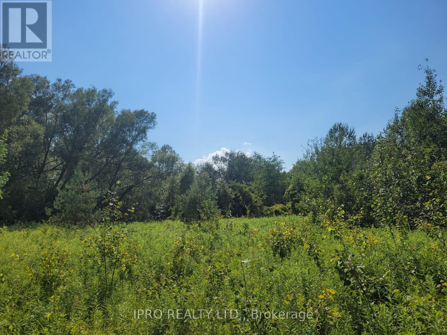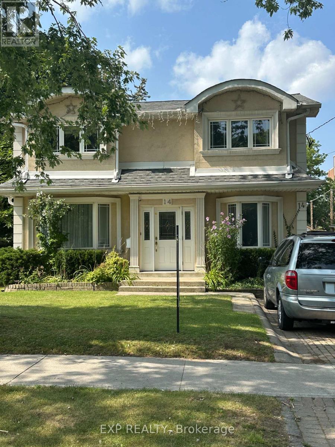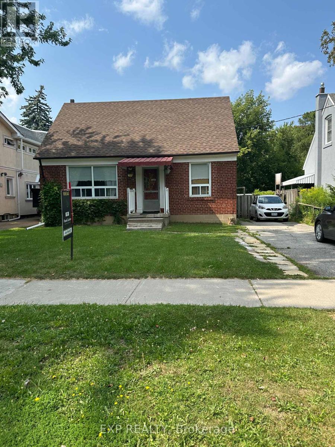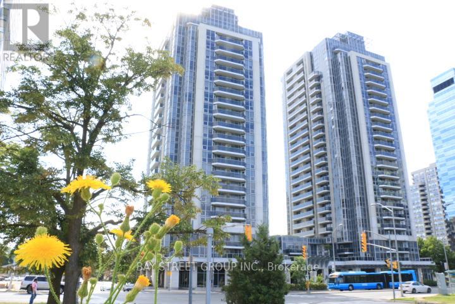Lot B - 0 Melbourne Drive
Richmond Hill, Ontario
Attention Builders and Investors! Vacant Land for sale! Design and Drawing of a 3700 Sqft detached house is available. Can be sold together with Lot A (1061 Elgin Mills Rd E) and Lot C (0 Melbourne Dr, Lot C). **EXTRAS** Full Legal Description: PART LOT 25, CONCESSION 2 MARKHAM, PART 3, PLAN 65R37040 TOWN OF RICHMOND HILL (id:26049)
Lot C - 0 Melbourne Drive
Richmond Hill, Ontario
Attention Builders and Investors! Vacant Land for sale! Design and Drawing of a 4000 Sqft detached house is available. Can be sold together with Lot A ( 1061 Elgin Mills Rd E) and Lot B (0 Melbourne Dr, Lot B). **EXTRAS** Full Legal Description: PART LOT 25, CONCESSION 2 MARKHAM, PARTS 1 & 2, PLAN 65R37040 SUBJECT TO AN EASEMENT OVER PART LOT 25, CONCESSION 2 MKM, PART 1, PLAN 65R37040 AS IN R751976 TOWN OF RICHMOND HILL (id:26049)
1061 Elgin Mills Road E
Richmond Hill, Ontario
Attention Builders and Investors! Vacant Land for sale! Design and Drawing of a 5000 Sqft detached house is available. Can be sold together with Lot B and Lot C(0 Melbourne Dr.). **EXTRAS** Full Legal Description: PART LOT 25, CONCESSION 2 MARKHAM, PART 4, PLAN 65R37040 TOWN OF RICHMOND HILL (id:26049)
429 16th Avenue
Richmond Hill, Ontario
Prime Development Opportunity! Zoned for Mixed-Use Development with Montessori School Opportunity Located On 16th Avenue In A Highly Sought-After Area, This Exceptional Property With 82 Feet Frontage Offers Outstanding Potential For Development. Previously Zoned R6 (Permitting Two Detached Houses In The Back) And SR-1 In The Front, The Property Now Features Enhanced Versatility With Institutional Zoning For The SR-1 Portion, Allowing For Residential Use Or A Day Nursery. The Site Plan Approval (SPA) And Permits Including Demolition, Site Servicing, And Building Permits Are Ready To Be Transferred To The New Owner (For An Applicable Fee) For A Montessori School Project. The Plans Allow For A Capacity Of 80 Students, Expandable To 90 Students, And Include 4 Classrooms, 3 Administrative Offices, A Full-Service Kitchen, Indoor/Outdoor Play Areas, And 16 Parking Spaces. These Ready-To-Build Plans Provide A Seamless Development Path While Allowing Flexibility For Other Uses Within The Existing Zoning.With The Simultaneous Sale Of The Adjacent Property, This Site Presents A Rare Land Assembly Opportunity, Ideal For Large-Scale Residential, Commercial, Or Mixed-Use Developments. Located In The Heart Of A Rapidly Growing Development District And Surrounded By Vibrant Neighbourhoods, This Property Offers Unparalleled Potential For Developers, Investors, Or Educational Institutions.Don't Miss The Chance To Secure A Key Piece Of Real Estate In One Of Richmond Hill's Most Dynamic And Fast-Growing Areas! **EXTRAS** Legal Description: PART LOT 17 PLAN 3806 PARTS 2, 4 & 5 65R38961 CITY OF RICHMOND HILL (id:26049)
310 Terrace Drive
Georgina, Ontario
Residential Lot. Close to Lake Simcoe, Cooks Bay, Glenwood Beach Park and Public Boat Launch. Utilities at Lot Line. Buyer to do their own due diligence. Utilities at lot line. Please book an appointment before walking on the property. **EXTRAS** Utilities at Lot Line. (id:26049)
241 - 28 Prince Regent Street
Markham, Ontario
The Ideal Home For All In The Boutique Garden Court Condos! Well Designed Floor Plan Offers 2 Br, 2 Full Baths, 9 Ft Ceilings, S/S Appliances, Ensuite Laundry & Large Balcony Overlooking The Greenery Of The Courtyard. Second Bedrooms Offers A Separate Area For Perfect Work From Home Den. Full Size Kitchen Appliances, And A Large Living Space To Accommodate Any Lifestyle. Prime Cathedraltown Markham Location Just Minutes To Hwy 404, Restaurants, Shops, Transit, Grocery Stores & The Picturesque Cathedral Of The Transfiguration! **EXTRAS** S/S Fridge,S/S Dishwasher,S/S Stove,B/I Microwave. Water Softener In Primary Ensuite,All Existing Elf's & Window Coverings. 1 Locker & 1 Parking Space.Showing Requirements (id:26049)
106 Brooke Street
Vaughan, Ontario
Contemporary, Custom Built Home In Prestigious Thornhill, On A 150 Ft Wide Lot. Walking Distance To Yonge. High Ceiling, Stunning Dual Level Library, Formal Dining Room, Huge Kitchen With Direct Access To Garage And Garden. Five Bedrooms With Ensuite Bathrooms And Office Lofts. Master Bedroom Has Private Balcony. Second Level Laundry. Large Windows Throughout For Ample Natural Sunlight. 3rd Floor Gym With 20 Ft Rock Climbing Wall And Basketball Court. Luxury Inclined Seating Home Theater With 12 Seating. 3 Level Sliding Door Elevator. Finished Open Concept Basement Completes This One Of A Kind Home With A Sauna, Party Room With Wet Bar And Wine Cellar. Two 2xcar Garages On Each Side Of The House And Parking For 12 Cars On Circular Driveway. Private Landscaped Back/Side Yard. **EXTRAS** Kitchen: Wolfe Gas Stove, Two Separate Ovens, Miele Dishwasher, 2 Wine Coolers - Huge Island Perfect for Cooking and Entertaining. Oasis Backyard with Beautifully Perennial Plants and Surrounded By Mature Trees (id:26049)
6 Riverside Boulevard
Vaughan, Ontario
Discover An Exceptional Opportunity At 6 Riverside Boulevard, Located On An Expansive 100 X 336 Ft Lot In The Prestigious Riverside Neighborhood Of Uplands Community. This Extraordinary Property Offers The Perfect Blend Of Serene Living And Unmatched Potential. The Current Well-Maintained Backsplit Is Ready For Comfortable Living Or Can Serve As The Foundation For Your Dream Project, As Building Permits Are Already Approved And Ready To Go. Backing Onto The Tranquil Ravine Views Of The Uplands Golf Course And Thornhill Country Club, This South-Facing Lot Is Immersed In Natural Beauty, Offering A Rare Combination Of Privacy And Prestige. Surrounded By Multi-Million Dollar Estates, This Address Stands As One Of Toronto's Most Coveted Locations. Whether You Choose To Embrace The Charm Of The Existing Home Or Build A Masterpiece That Reflects Your Vision, This Property Provides A Once-In-A-Lifetime Chance To Secure An Elite Foothold In One Of The City's Most Desirable Enclaves. **EXTRAS** Existing Fridge ,Stove ,Dish Washer ,Dryer, All Electrical Light Fixtures. (id:26049)
204 - 7890 Bathurst Street
Vaughan, Ontario
Discover a rare gem at the esteemed Legacy Park Liberty Building. This residence boasts 9-foot smooth ceilings throughout, offering over 1000 square feet of elegant living space, including a sprawling terrace with breathtaking southeast views. Bathed in natural light, the unit features upgraded electric blinds and a beautifully enhanced kitchen, complete with integrated Bosch appliances, ideal for sophisticated entertaining. The property includes one parking spot and a storage locker. Situated in a highly sought-after location, it is within walking distance to local restaurants, Walmart, and Promenade Mall. **EXTRAS** Bosch Fridge, Bosch Stove, Bosch Dishwasher, Microwave, Washer/Dryer, Custom Blinds And Electrical Light Fixtures. Amenities: Whirlpool, Sauna, Golf Simulator, Party Room, Security And Visitor Parking. 300 SQF Terrace! (id:26049)
59 Mellings Drive
Vaughan, Ontario
Absolutely Stunning, Meticulously Remodelled Residence That Exudes Luxury and Sophistication. Perfectly Executed and ThoughtfullyCurated, Even The Most Discerning Will Be Impressed. The Captivating Chef's Kitchen Where No Detail Was Overlooked, Features aStunning Functional, Custom Oversized Island With Enough Room To Host The Entire City and Cook Fabulous Meals On TheImpressive Gas Miele Cooktop (W/ Griddle). Gorgeous Custom Cabinets With Dove Tail Drawers, Beautiful Caesar Stone NeroMarquina Countertops That Are Also Carried Into The Pantry. The Kitchen Also Boasts a 36' Miele Fridge/Freezer, Miele Wall Ovenand Steam Oven, Miele Wine Fridge, Miele Warming Drawer, and 2 Miele Dishwashers. The Large, Custom Walk-In Pantry Features aBuilt-In 32' Standup Wall Freezer, and Tons of Storage Space. Walking Throughout This Stunner You'll Admire The Upgraded WidePlank, White Oak Hardwood Floors, and 9' American Poplar Baseboards, Trim, Casing, and Solid Interior Doors. The Second StoreyHosts The Luxurious and Spacious Primary Retreat With a Very Large Custom Walk-In Closet With Sola Tube Skylight. The 6pc Spa-Like Ensuite Has a Breathtaking Custom Japanese Shower/ Tub Enclosure, Raul Bell and Aqua Brass Faucets and Shower System,Sola Tube Skylight, Heated Italian Porcelain Tiles, Washlet ICERA Toilet, and Elegant Custom Bagno Italia Double Vanity. ThreeAdditional, Spacious Bedrooms With Custom Closets and Two Beautiful Washrooms Also Boasting Bagno Italia Vanities, ItalianPorcelain Tiles, Raul Bell and AquaBrass Faucets and Shower Systems, and Custom Shower Enclosures. The Luxurious LifeContinues On The Lower Level Featuring a Full Kitchen, Rec Room, Glass Enclosed Exercise Room, With infrared Closet Sauna, 4pcWashroom, Additional Office and a Second Staircase Leading To The Main Floor Laundry. This Stunning Home Has It All, and It's NotTo Be Missed! Close To All The Amenities, Shops, Restaurants and Highway Access. Welcome Home. **EXTRAS** Gas Miele Cooktop (W/ Griddle), 3 (id:26049)
283 Woodycrest Avenue
Georgina, Ontario
Newly renovated 4 Bdrm Family Home In The Heart Of Keswick Only 6 Houses From Private Pine Beach Association, 50ftx127ft large lot. South facing backyard. $45/Yr For Year Round Recreation On Lake Simcoe. Brand new floor/Bath room/Kitchen etc. Can Park Boat On Backyard, Detached Work Shop With Hydro. Mature Perennial Fruit, Flower & Veg Gardens. Fully Fenced Yard Great For Pets & Children. Large Lot, Lots Of Parking, Gas Furnace, Center Air Conditional. Close To Lake, Schools, Transit & Local Amenities. 3 Min To 404 For Easy Commute South. **EXTRAS** All elf, stove, refrigerator, washer/dryer. (id:26049)
207 - 1000 Portage Parkway S
Vaughan, Ontario
3 Bedrooms Corner Unit, 2 Bath, State Of The Art Vaughan Metro Condo. Floor To Ceiling Windows Soaks The Living & Dining/Kitchen Space In Natural Light. Open Concept + Ample Storage Gives A Luxurious. Complimented By Quartz Counter Tops, Tiled Showers & Kitchen Backsplash, Hydro Conserving Controls. Close To 400 Series Hwy's + Minutes to York University, Canada Wonderlandand New Vaughan Hospital. **EXTRAS** Ss Appliances, 1 Parking W/Fob & Transponder, 6X8 Storage Locker. 24K Sqft Of Amenities Incl huge Gym, Indoor Track, Cardio Zone, Yoga Studio, Squash Crt, Rt-Pool W/Deck + Cabana. 24Hr Concierge. Activities & Shops Steps Away. (id:26049)
20036 Highway 11
King, Ontario
Unique vacant land to build your dream home and enjoy living in Nature with the best private and beauty of your enclave. The land is within the Greenbelt zone and is protected by the Heritage System as per the plan. If you would like to contact King City Planning Dept, you can confirm the zoning or what else you would like suggest and find out the processes. **EXTRAS** None (id:26049)
20036 Highway 11
King, Ontario
Unique vacant land to build your dream home and enjoy living in nature with the best privacy and beauty of your enclave. The land is within the Greenbelt zone and is protected by the Heritage System as per the plan. If you would like to contact the King City Planning Dept, you can confirm the zoning or what else you would like to suggest and find out the processes. **EXTRAS** None (id:26049)
6 Willowgate Drive
Markham, Ontario
Top to Bottom renovated detached house in a premium pie lot in Desired Neighborhood. Front 55' and Rear 102' big lot. Surrounded by multi-million customized houses. Hardwood floor throughout, upgraded kitchen with SS kitchen appliances. Walk- out basement with separate entrance. Potential rental income if add kitchen.Walk to Milne Conservation park, 1 minute to Highway 7, close to school, library, community center, shopping mall, restaurants, supermarket. **EXTRAS** Existing light fixtures, window coverings, SS kitchen appliances (2020), A/C (2020), Furnace, Garage opener(2020), New Attic Insulation (2020) (id:26049)
1006 - 120 Eagle Rock Way
Vaughan, Ontario
Welcome to The Mackenzie By Pemberton, a fresh community next to Maple Go Station and conveniently located near major highways, schools, high-end shopping, dining, entertainment, and parks! This exquisite condo features three bedrooms, a den, and three bathrooms, with an abundance of natural light streaming through floor-to-ceiling windows with southeast exposure. Its prime location means you're just minutes from Highway 400, making your commute effortless. The unit includes parking and a locker for added convenience. Experience modern living with amenities such as a concierge guest suite, party room, rooftop terrace, fitness center, and visitor parking. **EXTRAS** S/S Fridge, Stove, Microwave, Built-In Dishwasher. Under-cabinet lighting, Stone Countertops, Front Load Stacked Washer/Dryer. (id:26049)
127 Lake Drive N
Georgina, Ontario
Incredible Opportunity To Own Deeded Indirect Waterfront On Prestigious Lake Dr W/Prime Westerly Sunsets.The Lake Simcoe is celebrated for its rich fishing ecosystem, hosting species such as bass, trout, pike, and more. Whether you prefer fishing, ice fishing in winter, or a relaxing day on the boat, the fishing here is unmatched. The lake is teeming with a variety of fish species, making it a paradise for fishing enthusiasts. Exclusive use of the waterfront allows you to enjoy the most breathtaking sunsets from your own dock. Lovingly Maintained Home Shows Pride Of Ownership & Has A Cozy Cottage Charm walkout to an oversized wrap-around deck overlooking the water. Large windows maximize the stunning lake views, allowing an abundance of natural light to fill the space, Gorgeous 4 bed, 4 bath 2 storey home. Updated kitchen, countertops, , 2nd floor master has clear lake view, 4th br w/stunning water views. Finished basement w/walk out & wet bar, sauna & gas fire place. Waterfront w/2 level deck & studio. Enjoy full town services and proximity to parks, marinas, golf courses, shops, and an 15-minute drive to Hwy 404 North. Meticulously maintained and move-in ready, do not miss this rare opportunity to own a piece of paradise on Lake Simcoe! **EXTRAS** stove,dishwasher, hoodfan, bsmt washer & dryer, elfs (id:26049)
216 - 75 Weldrick Road E
Richmond Hill, Ontario
A Clean & Bright Spacious Townhome In Richmond Hill Unit, Well Kept, Move In Condition. An Ideal New Home For A Young Family OrFirst Home Buyer. Good Location Closed To All Amenities, Shops, Restaurants And Public Transit, Easy Access To Yonge On Foot. Supermarkets, T&T,No Frills And Hillcrest Mall Nearby. Newer Windows, Ceramic & Laminate Floors. Low Maintenance Fees, Largest Unit In This Complex 915 Square Feet. **EXTRAS** Fridge, Stove, Built In Dishwasher, Range Hood, Stacked Washer-Dryer, Central Air/Water Heater(Rental)/All Existing Electric Light Fixtures, AllExisting Window Coverings, Two Parking included. (id:26049)
32 Arco Circle
Vaughan, Ontario
Experience Luxury Living In This Fully Renovated 3-Bedroom, 4-Bathroom Home In The Highly Desirable Neighborhood Of Maple. This Property Showcases A Custom-Designed Gray Kitchen With Stainless Steel Appliances, High End Quartz Countertops, And A Stunning Backsplash. Enjoy The Open-Concept Living And Dining Areas, Illuminated By Pot Lights, With A Walk-Out To A Spacious Deck Filled With Sunshine. The Second Floor Offers Two Full Bathrooms, Including A Primary Suite With A 4-Piece Ensuite And Ample Closet Space. A Finished Walk-Out Basement Provides A Versatile Rec Room And A Sleek 3-Piece Bathroom. Complete With A Large Single-Car Garage, This Home Is Move-In Ready For You To Enjoy! **EXTRAS** S/S Appliances: (Fridge, Stove, Range, B/I Dishwasher). Washer & Dryer. All electric light fixtures. (id:26049)
6459 King Road
King, Ontario
Amazing opportunity to own a bungalow located on prime King Rd in growing Nobleton. Extra-deep lot with 669 feet depth with lots of potential - like a cottage in the city. Well-maintained home with 2 spacious bedrooms on the main floor, unfinished basement. Large bar and hot tub room at the back & over-sized garage. **EXTRAS** Excellent long term tenants willing to stay or move with 90 days notice. (id:26049)
5472 19th Avenue
Markham, Ontario
Country Living! City Convenience! Park-Like Setting With Year Round Stream-Surrounded By Greenbelt & Proposed Parkland! Situated On 1.19 Acres-Mature Trees--View Of The Countryside-Awesome Sunsets-Open Concept 11/2 Storey Home With Finished Walk-Out Basement And Attached Garage Newly Renovated--Spacious Lr & Dr -Cathedral Ceilings-W/0 To South Facing Deck !Unique Spiral Stairs From Lr To Rec Rm -Oak Kit Cabinets/Pantry.-! 3+1 Br's-2nd Flr Loft/Sitting/Built-Ins-Mlfr Office---Here Is Your Opportunity To Build/ Add On Or Renovate ! Bright & Airy-Sun-Filled Windows-Gardener's Delight! Plenty Of Parking! -Great Place To Entertain Family & Friends-Easy Access To404,407 Toronto-All Amenities Close By-Tastefully Decorated Thru-Out !! **EXTRAS** Stove,Fridge,Dishwasher, Washer, Dryer Window Coverings, Electric Hot Water Tank, Water Softener, Garden Shed, All Lights (id:26049)
Lot 99 Ashwood Avenue
Georgina, Ontario
Build Your Dream Home! Steps Away From Maccrae Beach & Amongst Million Dollar Homes. Excellent Location With Deeded Beach Access To Private Waterfront. **EXTRAS** Deeded Beach Access To Private Waterfront. An Appointment Must Be Booked Before Entering The Property!! (id:26049)
19 Hall Street
Oshawa, Ontario
Prime Oshawa Commercial Land for Automotive Business close to new GO Stn. This 38x100ft property, zoned for commercial use in Oshawa, is a rare find for automotive ventures. With a focus on car sales, its strategic location offers easy 401 access and proximity to 10 other car lots. The commercial zoning allows flexibility for various automotive businesses. Enjoying a competitive advantage within a thriving automotive hub, the property boasts free municipal parking across the road, providing approximately 15 spaces. In a city where automotive lots and zoning are scarce, this opportunity is a testament to strategic investment in a high-demand market. Don't miss out on becoming a pivotal player in Oshawa's automotive business landscape. Also great for Auto Detailing or Auto Tinting. The owner will consider holding a mortgage. Build your dream shop. Also listed with Auto shop to be built. lot size is good for approximately 15- 20 vehicles. 2 blocks from new Go Train Station. **EXTRAS** Level Lot. City Services at property line. (id:26049)
6745 Kingston Road
Toronto, Ontario
This commercial property offers approximately 164 feet of prime frontage right onto Kingston Road, sitting on 0.5 acres of land. With dual access entrances, it provides both convenience and exceptional visibility in a thriving area. Situated close to major retail shopping centres consisting of nearby Tenants such as Tim Hortons, Shoppers Drug Mart, Starbucks and more. Includes easy access to Highway #401. Between 4kms - 8kms from the subject property consists of the Pickering City Centre, Pickering Go Station and UofT Scarborough Campus. **EXTRAS** At present, the site is operating as a successful retail garden center for the past 41 years and is currently zoned Utility & Transportation Zone (UT). The official plan supports Mixed Use Areas allowing for potential future re-development. (id:26049)
Th14 - 175 Bonis Avenue
Toronto, Ontario
Luxury Upgraded 3-Storey End Unit Townhome In Most Desirable Location! Modern Concrete Structure Condo Townhouse With 3 Great Size Bedrooms. Extremely Bright & Spacious Functional Layout. 9 Ft Ceiling On Main Floor. Walk Out To South-Facing Private Backyard And Terrace. Primary Bedroom With Large 4 Pieces Ensuite And Walk-In Closet. Steps To Library, Walmart, Restaurant & Shopping Mall. Close To Park, Golf Course, School & Hwy401. 24 Hrs Security, Amenities Include Indoor Pool, Gym, Sauna, Party Room & More! **EXTRAS** All Elfs & Window Coverings. S/S Appliances (Fridge, Stove, B/I Dishwasher, Microwave), Washer/Dryer. New Upgraded Stairs & New Painting. One Parking Spot Included. (id:26049)
14 Willowlea Drive
Toronto, Ontario
Wonderful Opportunity to Build Your Dream Home on This Fabulous Approximately 1/2 Acre Lot with Mature Trees in Highland Creek! Excellent Family Oriented Community, Surrounded by Multi-Million Dollar Custom Homes. Close To U Of T Campus & Centennial College. Steps To TTC, Parks, School & Hwy 401. *UNDER POWER OF SALE* **EXTRAS** Survey Available. Architectural Drawings (Black Lines) Included. All Development Charges To Be Paid By Buyer (id:26049)
12 Willowlea Drive N
Toronto, Ontario
Wonderful Opportunity to Build Your Dream Home on This Fabulous Approximately 1/2 Acre Lot with Mature/Trees In Highland Creek. Lot Subject to Severance, Surrounded by Multi-Million Dollar Custom Homes. Steps To TTC, Parks, School & Hwy 401, U Of T Campus & Centennial College. *UNDER POWER OF SALE* **EXTRAS** Survey Available. Architectural Drawings (Black Lines) Included. All Development Charges To Be Paid By Buyer (id:26049)
12 Willowlea Drive
Toronto, Ontario
Wonderful Opportunity to Build Your Dream Home on This Fabulous Approximately 1/2 Acre Lot with Mature/Trees in Highland Creek. Lot Subject to Severance, Surrounded by Multi-Million Dollar Custom Homes. Steps To TTC, Parks, School & Hwy 401, U Of T Campus & Centennial College. *UNDER POWER OF SALE* **EXTRAS** Survey Available. Architectural Drawings (Black Lines) Included. All Development Charges To Be Paid By Buyer (id:26049)
14 Willowlea Drive
Toronto, Ontario
Wonderful Opportunity to Build Your Dream Home on Large 52 X 289 Ft Lot in Highland Creek! Architectural Drawings Included. Excellent Family Oriented Community, Surrounded by Multi-Million Dollar Custom Homes. Close To U Of T Campus & Centennial College. Steps To TTC, Parks, School & Hwy 401. *UNDER POWER OF SALE* **EXTRAS** Survey Available. Architectural Drawings (Black Lines) Included. All Development Charges To Be Paid By Buyer (id:26049)
579 Veterans Road
Oshawa, Ontario
Calling All Builders/Investors. Great Opportunity To Build 4 Semi Detached Homes. City of Durham Consent/Approved To Build 4 Semi, SIZES LOT A 25'.97 x 203'.72, LOT B 25'.97 x 203'.72, LOT C 25' x 206.32, LOT D 25'.96 x 208'. Conduct Your Own Due Diligence, Developer To Apply his Plans and Permits, And Remove Conditions and Pay Levies, Seller Possess City Approval Letter for 4 Semis. Currently Detached House On The Property, Fully Renovated, Tenanted, Monthly Income $3100. **EXTRAS** Drawings Above Shows 4 Semis is for an Idea Only (Not Actual Drawings). Create your own Drawings. (id:26049)
236 Summit Drive
Scugog, Ontario
NEWLY DECORATED LUXURY COTTAGE On Lake Scugog.100 Ft Waterfront , Private Dock.Magnificent Sunset View.5 Bedrooms, 4 Renovated 3-Pce Baths Served By Extra Large Water Pressure Tank. Heated Inground Pool, Indoor Hot Tub For 6. Modern Open Concept Kitchen. Big Balconies Overlooking Lake/ Sunset Views. Various Summer Activities. Regular Lot With Great Potential. Mins To Downtown Port Perry & Casino. Fibre Optics Avail. Must See To Appreciate. **EXTRAS** All Elfs, Window CoveringAll Elfs, Window Coverings, Stainless Steel Appliances, Water Filter, Water Softener, Cac, Large Water Tank, Pool Equipment, Hot Tubs, SnookerTable And Accessories, New Gutter Guards, Uv Light Filter, Private Dock. (id:26049)
17 - 31 Parker Crescent
Ajax, Ontario
Absolutely stunning! Welcome to this exquisite end unit townhome nestled in the sought-after area of Ajax. Boasting three spacious bedrooms, two baths, and an inviting open-concept main floor, this home is a true gem. With a generously sized basement offering potential for an in-law suite, the possibilities are endless. Conveniently situated within walking distance to the waterfront, scenic bike trails, bus routes, shopping destinations, a recreational center, and esteemed schools, this location offers the epitome of convenience. Noteworthy is the rare conversion from electric baseboards to a forced-air gas furnace and central air conditioning, ensuring comfort and efficiency year-round. Don't miss out on this unparalleled opportunity to elevate your lifestyle in thisremarkable townhome. (id:26049)
1409 - 300 Alton Tower Circle
Toronto, Ontario
This 2 bedrooms suite is situated in the Family-oriented Alton Towers community and only minutes to Supermarket, Library, School, and Parks. Public transit is just around the corner. Open concept layout with a spacious kitchen and breakfast area. This is a Well-managed building different amenities, security guards, outdoor pool, squash court, gym room, just to name a few. This is a perfect for first-time buyers and family **EXTRAS** Utilities are all included in maintenance fee. Appliances include fridge, stove, dishwasher, hood range, washer / dryer. Existing light fixtures and window coverings. (id:26049)
90 Merkley Square
Toronto, Ontario
Excellent Income Property Opportunity. Live and/or rent this unique detached home with the comfort of 3 spacious units each with their own private entrance. 3 bdrm units on main and second floor, 2 bdrm basement apartment each providing immediate comfort and convenience. Laminate flooring through-out, lots of windows and natural lighting. This property is suited for investors eyeing rental income or families seeking shared yet independent spaces. Nestled in a tranquil neighborhood, conveniently located short proximity to essential services like schools, hospitals, and recreational spaces such as parks. Close to TTC and Scarborough Campus. **EXTRAS** 3 Existing Fridges, 3 Existing Stoves, Front Load Washer/Dryer in Basement, Washer/Dryer on Second Floor, All Existing Light Fixtures, Shed in Backyard. (id:26049)
207 - 180 Markham Road
Toronto, Ontario
Highly Sought After Location at Eglinton and Markham. Steps to TTC, Minutes to Go Station, Mall and mayu Other Amenities. Large Living Area combined with Dining. Eat-in Kitchen with Samsung Stainless Steel Appliances. Balcony to Enjoy Summer Breeze. Ideal for first time home buyers or Downsizers. Check out the Utilities included in Maintenance Fee. Affordable Living In the City. **EXTRAS** Existing Fridge,Stove,Rangehood, Window Coverings and All ELFs (id:26049)
5 - 1720 Simcoe Street N
Oshawa, Ontario
Modern 3-bedroom, 3-bathroom stacked condo townhouse is situated in an A+ location, facing Simcoe Street. Each bedroom comes with its own 4-piece ensuite washroom, providing privacy and comfort. Enjoy an open-concept kitchen featuring a granite island/breakfast bar, tile backsplash, and stainless steel appliances. Laminate flooring throughout adds a sleek and modern touch. Unit is fully furnished and includes all existing appliances, making it move-in or rent-ready. Prime Proximity, Walking distance to University of Ontario Institute of Technology (UOI) and Durham College. Minutes from Highway 407, Costco, shops, restaurants, and public transit.This property is an exceptional find for investors looking to tap into a high-demand rental market or first-time buyers seeking a stylish and convenient living space. Dont miss out on this rare opportunity. **EXTRAS** Enjoy exclusive access to building amenities, including a concierge service, fully-equipped gym, and dedicated study and meeting rooms. The monthly maintenance fee conveniently covers gym access, internet, and heating. (id:26049)
3073 Kingston Road
Toronto, Ontario
Rare opportunity to purchase 9,450 SF triangular parcel of vacant land sandwiched in between two busy plazas and suitable for a variety of uses as per municipal Zoning By-Law. ~112' width at rear of property. Frontage on Kingston Road. **EXTRAS** Seller is open to VTB. (id:26049)
4755 Garrard Road
Whitby, Ontario
1.38 acre building lot in desirable northeast Whitby location. Great opportunity to build a custom home in close proximity to shopping, university, highway 407 Designated general industrial in the Taunton north community secondary plan. Property is currently zoned residential agricultural. Town of Whitby has advised that they would approve re-zoning of general industrial with examples of business use of manufacturing, warehousing, processing, assembly, servicing, storage of goods. **EXTRAS** Buyer & Buyer's Agent to perform own due diligence. (id:26049)
6 Cumberland Lane
Ajax, Ontario
Completed in 1991, this townhome was designed with the outdoors in mind. Each level boasts wall-to-wall windows & patio doors to allow maximum natural lighting in. There are a total of 4 walk-outs, including an expansive south-facing terrace from the loft, living room & kitchen balconies, and access to the patio & garden on the ground level. The wood-burning fireplace is presently fitted with an electric insert which can easily be removed. There is direct entry from the garage into the home for added convenience and the home is mostly carpet-free. Being part of The Breakers community, you have full access to on-site management, overnight/weekend concierge & security, a full complement of recreational facilities, and the peace of mind that all exterior repairs, maintenance and upkeep is the responsibility of the Condominium Corp. Additionally, all residents enjoy Rogers Xfinity which includes 2 digital boxes for in-home VIP cable service, unlimited online/on-demand streaming & unlimited hi-speed internet at no extra cost. A full slate of monthly social activities, weekly Friday Happy Hours, friendly card & mah-jong tournaments and Aquafit classes will keep you engaged on the dreariest of winter days. Outdoor enthusiasts will love being steps from the longest undeveloped waterfront parklands in the GTA, where they can bike, walk and run along Ajax's portion of the Waterfront Trail which winds along the shores of Lake Ontario. Trails radiate out from the waterfront and meander through the neighbourhoods too. For your guests, there is ample visitors parking on site and town-managed parking areas along Lake Driveway. Several public and Catholic schools serve the area, and Durham Transit is the mode of transport for high schoolers. A unique lifestyle complex nestled in a warm, family-focussed south Ajax locale, The Breakers checks the boxes. Browse through the photos and visit in person. You will be pleasantly surprised! **EXTRAS** Fridge, stove, built-in dishwasher, was (id:26049)
121 Amberjack Boulevard
Toronto, Ontario
One Of The Best Location In Scarborough! Newly Renovated Backsplit 4 Detached With Separate Entrance To Lower Level With Kitchen, 4 Bedroom Apartment. New Vinyl Floors From Main To Upper, Kitchen And Stainless Appliances Is New, Excellent Quiet Convenient Community Easy Access To Scarbough Town Center, , Centennial College, U of T, Schools, Rec Centre, Supermarket & Stores,Park. 5 Minutes Enter To 401. Back on Community Center **EXTRAS** All New Stainless Steel Fridges, Stoves, Washer, Dryer In the main kitchen and second set of fridge , stove and washer in the basement (id:26049)
228 Greenwood Avenue
Oshawa, Ontario
Amazing 3 Bedroom, 3 Washroom Bungalow, Exceptional 251' X 61.5' Huge Ravine Lot W/Creek And Trees. Finished Basement Apartment With A Separate Entrance For Potential Rental Income , Newly Renovated, Hardwood Floor Throughout, Upgraded Kitchen And Bathrooms In A Quiet Family Friendly Neighborhood, Large Picture Windows In Living Room. Convenient To Everything!Shopping,Schools, Highway 401. **EXTRAS** 2 Stoves, 2 Fridges, Dishwasher Washer, Dryer, All Window Coverings, Central Ac, Gas Furnace and All Electric Light Fixtures. Hot Water Tank Rental. (id:26049)
33 Agincourt Drive
Toronto, Ontario
A Detached Home With A Separate Side Entrance, Nestled in a coveted neighbourhood with a premium deep lot (75 Feet X198 Feet) with mature trees where you can immerse yourself in the outdoors. High-Ranking Agincourt C.I. School District. Close To TTC And Go Station And Hwy 401. Steps To Shopping Malls and Restaurants **EXTRAS** Existing Fridge, Stove, Dishwasher (As Is) On The Ground Floor. Washer On Second Floor. All Existing Electric Light Fixtures. Roof (2018), Furnace (2018) (id:26049)
3350 Middle Road
Clarington, Ontario
16 Acres Land, could be great investment, Next to newly developed sub-division. Lots of possibilites. Owner use to cultivate Hays back in the days. Many possibilities. **EXTRAS** None (id:26049)
1611 - 197 Yonge Street
Toronto, Ontario
Spaces & Bright In 1+1 Bedroom At Massey Tower Featuring With Very Functional Layout! West Exposure, Located Perfectly Across From Eaton Centre, On Top Of Queen Subway Station. Within Walking Distance To St. Micheal Hospital, Massey Hall, Financial District, City Hall, Ryerson University, Public Transit, Restaurants, Entertainment & Shopping. 24-Hr Concierge, Fitness Centre, Guest Suites, Outdoor Terrace, Party Rm, Theatre Rm Etc **EXTRAS** Ss Appliances: Fridge, Stove, Dishwasher; Microwave; Washer & Dryer (id:26049)
204 - 1 Post Road
Toronto, Ontario
Bridle Path-York Mills Exclusive Residence In One Of Toronto's Most Prestigious Condominiums - One Post Road. Unparalleled Features and Finishes. Soaring Ceilings To Complement The Sun Filled Space. Coveted Private Elevator Into Suite Directly From Parking Level. Sophisticated and Chic Principal Rooms. Chef Inspired Eat-In Kitchen With Top Of The Line Built-In Appliances And Breakfast Area. Opulent Primary Retreat With One Of A Kind 9PC Ensuite with His and Her Vanity and Toilet Enclosures, His and Hers Walk-in Closets, 2 Parking Spots Included! First Class Amenities Include 24 Hr Concierge, Indoor Pool, Exercise Room, Guest Parking, Music Room, Boardroom, Billiard Room, Stunning Classical Gardens Overlook Breathtaking Ravine. **EXTRAS** All Elfs. All Window Covs. Gas Fp. Appl: Panelled Sub-Zero F/F, Thermador Gas Cooktop with 5 burners, Thermador Double Electric Oven, Panelled Miele Dishwasher, Garburator, Instant Hot Tap, Frigidaire Washer and Dryer. (id:26049)
14 Pleasant Avenue
Toronto, Ontario
Attention Developers, Investors & Builders! Prime Re-Development Location! Multiple lots available for land assembly. To be sold with 12, 18, 26 & 28 Pleasant Ave. & other adjacent lots. Each lot 6,275 sq ft of land area. Potential to add up to approx 66,000 sq ft of land area for future Condominium Development / Townhouses. Prime Location First Block inside Yonge St. w/Future Yonge St Subway Line Extension at Yonge & Steeles. Direct Subway Projected Access w/in 800 metres!! DO NOT GO DIRECT! Do Not Disturb Occupants! DO NOT WALK THE LOT w/o Listing Agent present. **EXTRAS** Property Part of a Future Land Assembly. Great RE-Development Opportunity Steps to Yonge St. in North York & Future Yonge St Subway Extension Line at Yonge & Steeles! (id:26049)
12 Pleasant Avenue
Toronto, Ontario
Attention Developers, Investors & Builders! Prime Re-Development Location! Multiple lots available for land assembly. To be sold with 14, 18, 26 & 28 Pleasant Ave. & other adjacent lots. Each lot 6,275 sq ft of land area. Potential to add up to approx 66,000 sq ft of land area for future Condominium Development/Townhouses. Prime Location First Block inside Yonge St. w/Future Yonge St Subway Line Extension at Yonge & Steeles. Direct Subway Projected Access w/in 800 metres!! DO NOT GO DIRECT! Do Not Disturb Occupants! DO NOT WALK THE LOT w/o Listing Agent present. **EXTRAS** Property Part of a Future Land Assembly. Future Development Opportunity Steps to Yonge St. & Future New Subway Line Extension to Yonge/Steeles. (id:26049)
2203 - 5793 Yonge Street
Toronto, Ontario
Luxury condo in perfect location. Heart of North York. Walking distance to Finch subway station. Unobstructed east view on 22nd floor. 2 lockers. Upgraded appliances. Fridge(2023). Balcony synthetic tile floor(2023). Engineering hardwood floor throughout. Extended quartz counter & waterfall shower panel. Custom closet organizer. Enjoying all amenities. **EXTRAS** Fridge. Stove. Washer. Dryer. Dishwasher. Microwave. 1 parking. 2 lockers. Glass cabinets in the 2nd bedroom will be removed by the seller. (id:26049)

