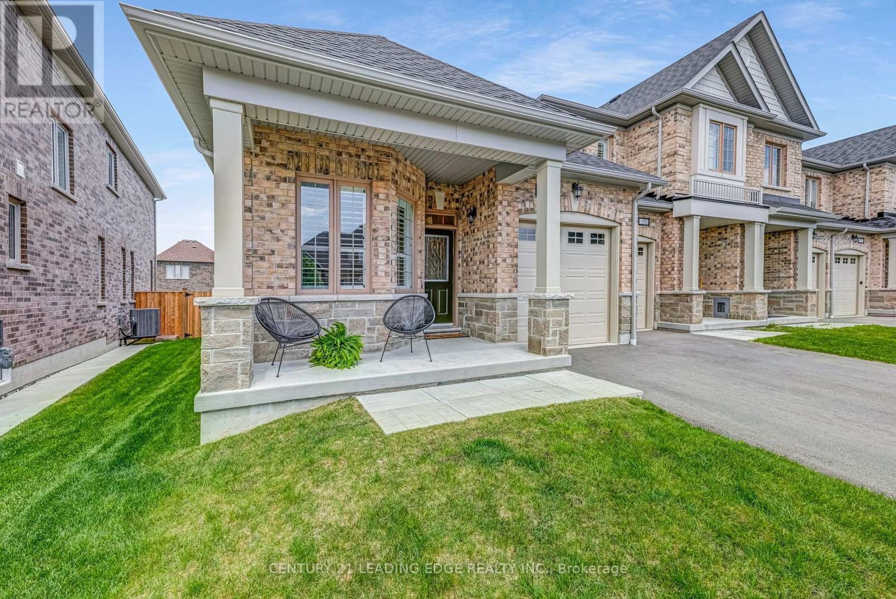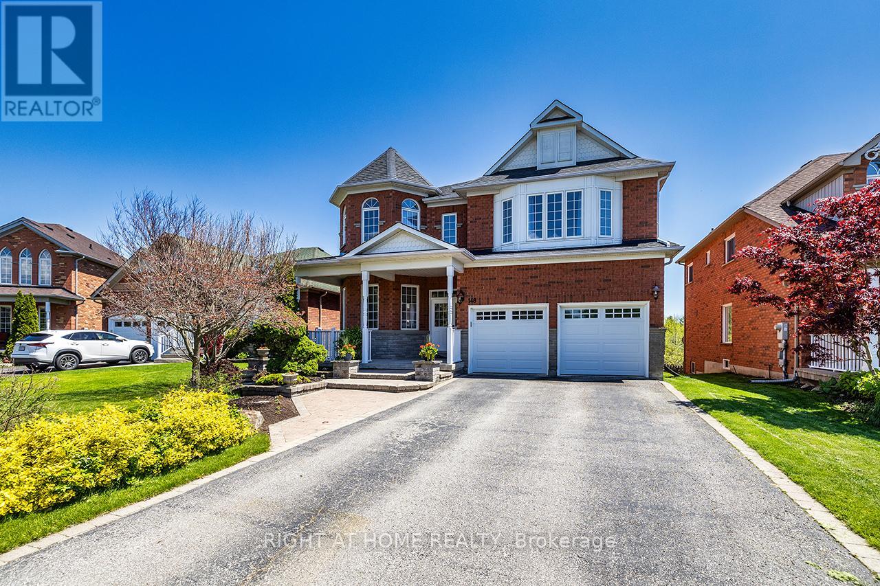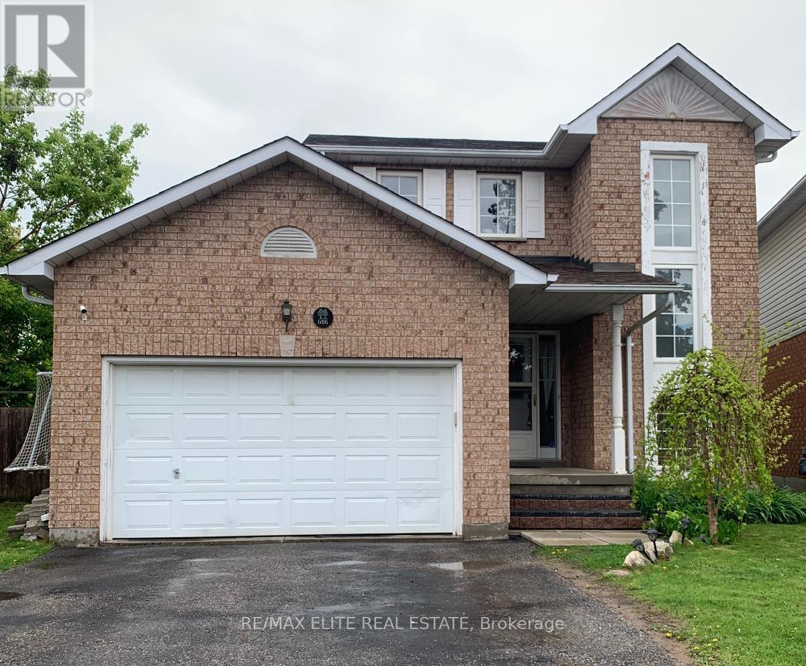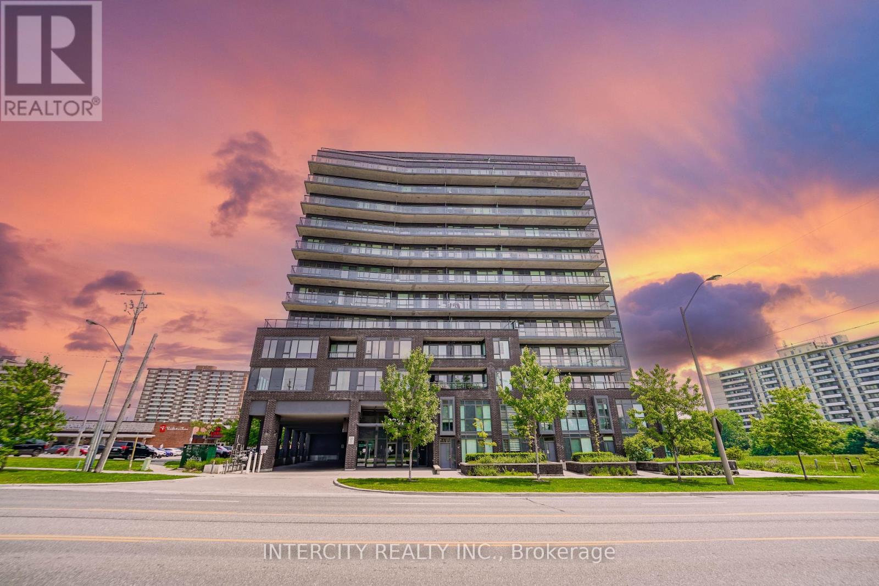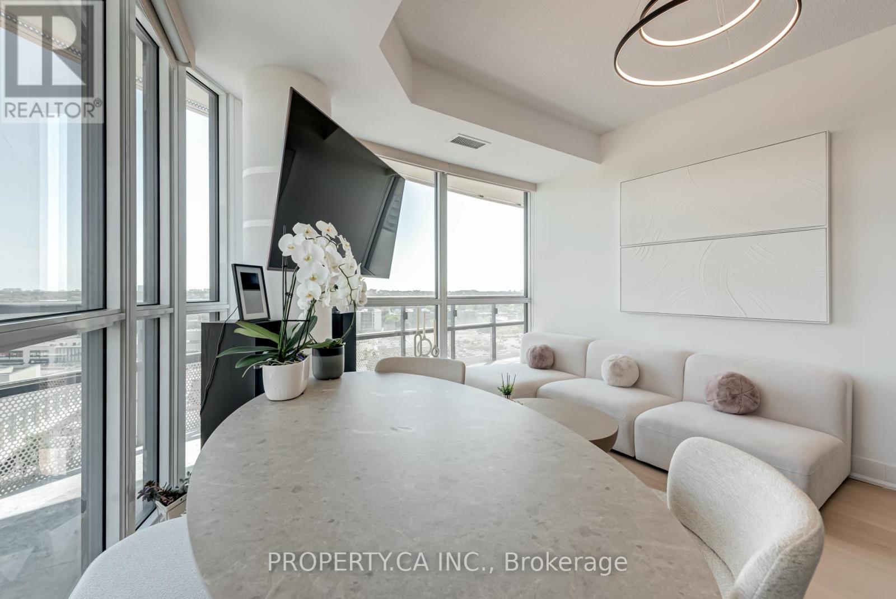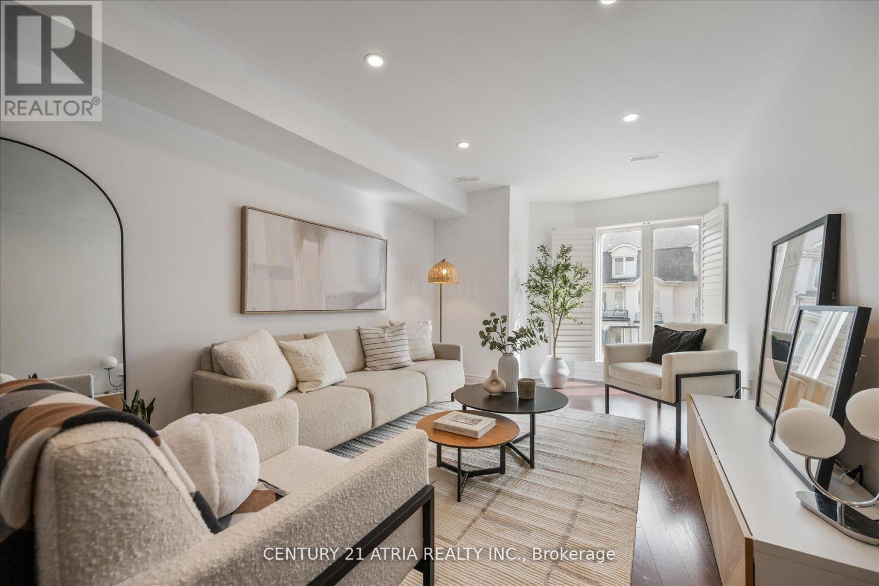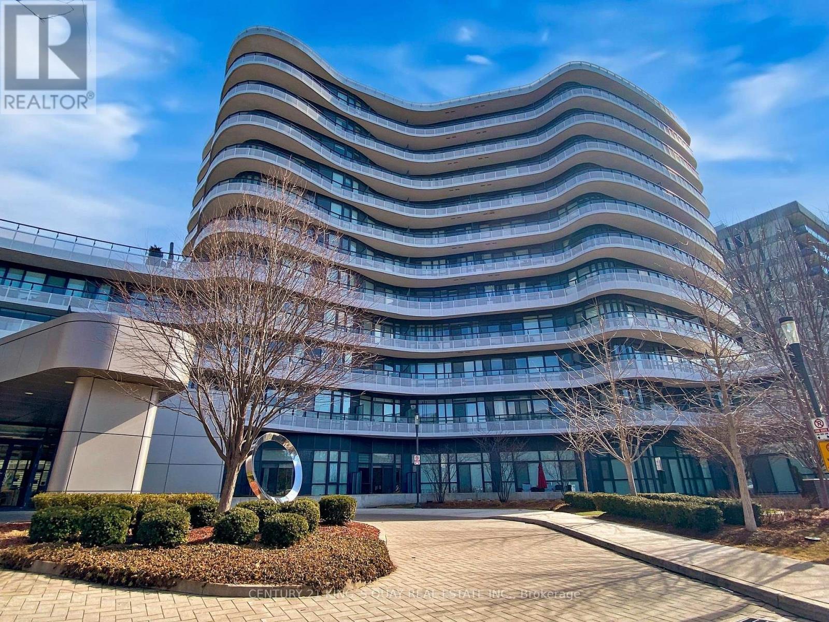114 Silver Birch Avenue
Toronto, Ontario
Welcome to the Porch House at 114 Silver Birch Avenue. Located in a coveted pocket of the Beach at the bottom of the hill. Classic Beach with modern luxury. Featuring 4 bedrooms, 3 bathrooms. Enjoy the 3rd floor deck off the primary bedroom retreat under the giant oak tree canopy with seasonal lake views. Steps from Queen Street and the convenience of Valumart, a streetcar stop and various shops. A short stroll to the lake, the beginning of the boardwalk, kid friendly Purple Park and the dog off leash area. Friendly neighborhood with great neighbors! Balmy Beach school district. Main floor completely renovated in 2022 including new kitchen c/w new Bosch s/s appliances and Wolf cooktop; Northern Plank Laguna white oak engineered flooring. Main floor deck rebuilt in 2024. New furnace(2024), New A/C(2024). 2nd and 3rd floor bathrooms completely renovated in 2025. All-wood California shutters throughout the home(except 2nd floor bath); Elte stair runners throughout. Permitted pad parking. (id:26049)
10 Blakemanor Boulevard
Toronto, Ontario
Exceptional Opportunity in the Highly Sought-After Woburn Community !Welcome to this charming and solidly built fully brick detached home, ideally situated in one of Scarborough's most desirable and family-friendly neighbourhoods. Offering a total of 7 bedrooms and 4 bathrooms, this home is perfect for growing families, multi-generational living, or savvy investors looking for income potential. The backyard has been professionally landscaped, and the former in-ground pool has been removed, creating a spacious and low-maintenance outdoor living area. The main level features three generously sized bedrooms, a bright and spacious living and dining area, and a beautifully updated kitchen with modern cabinetry, sleek countertops, and quality finishes. Freshly painted throughout, the interior offers a warm, welcoming ambiance and plenty of natural light. The fully finished basement boasts Four additional bedrooms, two full bathrooms, and a separate side entrance, offering complete privacy and flexibility. Whether used as an in-law suite, rental unit, or additional living space, the basement is a valuable extension of the homes overall functionality and appeal. The Basement Can Be Easily Rented For $2,500 or More! Situated on a quiet street in the heart of Woburn, the home is just minutes from major highways (401, DVP), TTC transit, parks, nature trails, community centres, shopping plazas, and top-rated public and Catholic schools. This unbeatable location ensures easy access to everything a modern family needs, while still offering the peace and tranquility of a well-established residential Neighbourhood. Don't miss your chance to own a turn-key home in a thriving, high-demand community. Schedule your private viewing today! (id:26049)
39 Southampton Street
Scugog, Ontario
Welcome to 39 Southampton St, Port Perry! This bright and beautifully maintained end-unit bungalow offers a perfect blend of comfort and functionality. The open-concept layout is filled with natural light from large windows, creating a warm and inviting atmosphere throughout. Enjoy the ease of main-floor laundry, a high-efficiency heat pump system for heating and cooling (with a gas furnace backup for colder weather), and thoughtful upgrades, including California shutters and a water softener for added ease. Step outside to your fully fenced backyard, ideal for pets, kids, or entertaining, and complete with a shed for extra storage. Nestled in a quiet neighbourhood just minutes from amenities, parks, and Port Perry's charming downtown, this home is a rare find for anyone seeking low-maintenance living without compromising on space or style. Don't miss your chance to call this bungalow home! (id:26049)
148 Brookhouse Drive
Clarington, Ontario
Welcome to this beautifully maintained executive home, nestled on a ravine lot in a quiet, family-friendly neighbourhood with no sidewalk, offering both privacy and scenic views. Designed for comfort and flexibility, this unique residence features two primary suites, including one thoughtfully converted from two bedrooms, making it ideal for multi-generational living or added luxury. You'll find a grand double-door entrance, a striking winding staircase, and a spacious kitchen with generous storage. Recent upgrades completed in 2025 include elegant porcelain tile flooring in the kitchen and foyer, quartz countertops, engineered hardwood on the main floor, updated lighting, and freshly painted bathrooms. Additional upgrades include steel garage doors (2016), an upgraded thermostat (2024), and two replaced windows (2024). The kitchen and laundry areas feature updated backsplash, and a convenient Added USB charging port to the coffee bar in kitchen. The front interlock has been refreshed, new patio has been added at the back. Step outside to a stunning three-tier composite deck overlooking the ravine, perfect for entertaining or unwinding in nature. The walk-out basement offers incredible potential, already rough-in and ready for your finishing touch. The home is also wired for security. Whether spending summers on the deck or winters in the sun-filled family room, you'll enjoy stunning views. Located minutes from Highways 401, 407, and 35/115, with easy commuter access. (id:26049)
157 Kenneth Cole Drive
Clarington, Ontario
Stunning 4-Bedroom Family Home in Sought-After Bowmanville! Welcome to 157 Kenneth Cole Drive, a beautifully upgraded home offering the perfect blend of style, space, and comfort in one of Bowmanville's most desirable neighbourhoods. This spacious home features 4 bedrooms, including a luxurious primary suite with a 6-piece ensuite featuring quartz counters, double sinks, a soaker tub, and a glass shower. The second bedroom includes a 4-piece ensuite, while bedrooms 3 & 4 share a Jack & Jill bath ideal for family living. One bedroom also features a walk-out to a private balcony. The main floor offers a bright, functional layout with separate living, dining, and family rooms. Coffered ceilings in the living and dining room, and a dedicated home office, add to the charm and functionality of the home. The modern kitchen includes extended cabinetry, quartz countertops, a built-in microwave, and opens to a breakfast area with walk-out to the backyard. Step outside to a thoughtfully designed outdoor space featuring a custom-built gazebo with a durable metal roof, perfect for year-round entertaining. Gazebo sits on a beautiful stone patio overlooking the flower beds, a stained wood fence, and a convenient storage shed. Elegant stained oak stairs with steel finish pickets lead to a second-floor laundry room. The finished basement is an entertainer's dream with pot lights, an electric fireplace, a workspace, and a sleek wet bar with quartz counters, black cabinets, and tile backsplash. Full bathroom in basement boasts a sleek glass-enclosed shower and a luxurious rainfall showerhead. A contemporary vanity with quartz counter, elegant cabinetry, and an illuminated mirror adds style and functionality. Additional upgrades include stylish exterior pot lights, epoxy-coated front steps, stone-curbed driveway, and an epoxy-finished garage floor. No sidewalk. Close to Hwy 401/407, GO Transit, top-rated schools, parks, shopping, and more this is the perfect place to call home! (id:26049)
1785 Mcgill Court
Oshawa, Ontario
Beautiful 2-Storey Detached Home with a Finished Basement on a Quiet Court. Conveniently Located Near All Amenities and Within Walking Distance to UOIT/Durham College. Situated on a Spacious Pie-Shaped Lot, Featuring a Walkout from the Kitchen to a Large Deck and Backyard. Highlights Include a Marble Backsplash, Stainless Steel Appliances, Gas Fireplace, Laminate Flooring, Direct Garage Access, and a Fully Fenced Yard. (id:26049)
611 - 3237 Bayview Avenue
Toronto, Ontario
Spacious and bright 2-bedroom + den, 2-bathroom condo in the heart of sought-after Bayview Village! This functional layout offers generous living space, perfect for both relaxing and entertaining. The versatile den makes an ideal home office or guest room. Enjoy a modern Kitchen, open-concept living/dining area, and large windows that fill the unit with natural light. Includes one parking space and a locker for added convenience. Unbeatable location-public transit at your doorstep, and just steps to groceries, parks, top-rated schools, and a wide variety of restaurants. A fantastic opportunity for professionals, downsizers, or small families. Move-in ready! (id:26049)
1009 - 99 The Donway W
Toronto, Ontario
Step Out Your Door To Shoppes On Don Mills At Flaire Condos, The Most Luxurious Building At The Shops At Don Mills. Unique And Versatile Layout Split 2 Bed 2 Bath Ultramodern Bright Corner Unit W/9Ft Ceilings, Gorgeous Super Bright Unobstructed City Views Featuring Floor To Ceilings Windows And A Massive Wrap Around Balcony, 24 Hr Concierge, Rooftop Deck/Garden W/Bbqs, State Of The Art Fitness Facility, Party Room, Theater Room & Amp. (id:26049)
63 Bannockburn Avenue
Toronto, Ontario
Stunning custom-built home in the prestigious Bedford Park neighbourhood! This architectural masterpiece offers over 5,500 sq ft of luxurious living space, designed with exceptional craftsmanship and modern elegance. Features include a snowmelt driveway, heated garage, and radiant heated floors throughout the main and basement levels. The main floor showcases a striking round glass elevator, dramatic floating stairs, and a chef-inspired kitchen with a hidden service kitchen, seamlessly flowing into the formal dining room and spacious family room. Walk out to a large concrete deck overlooking a beautifully landscaped backyard with a salt water pool.The second floor offers a luxurious primary suite with a spa-like 6-piece ensuite and a stylish walk-in closet. spacious laundry room on second floor. The expansive lower level boasts a large recreation room with 14 ft ceilings, radiant heated floors, a beautifully designed wet bar, gas fireplace, and 10 ft lift-and-slide doors bringing in abundant natural light. Enjoy a home gym, sub-basement theatre room, sauna, and a nanny suite with a full 3-piece bath. Perfectly situated near elite schools, premier shopping destinations, gourmet dining, and excellent transit options, this rare offering presents a distinguished lifestyle in one of Torontos most coveted neighbourhoods. An opportunity not be missed! (id:26049)
291 David Dunlap Circle
Toronto, Ontario
Don Mills Showstopper! Immaculate freehold townhome offering 3 spacious bedrooms and 3 full bathrooms, finished with rich hardwood floors, newly painted all bedrooms, modern pot lights, and sophisticated California shutters throughout. The spacious main floor boasts soaring ceilings and an open-concept layout featuring a modern kitchen with water fall island and with a French door walkout to the largest sundeck available. The inviting living area offers direct access to a private patio, perfect for entertaining or relaxing outdoors. The primary suite features a beautifully appointed ensuite bathroom and two spacious double closets, combining comfort and functionality. The finished basement includes a versatile office or potential 4thbedroom, a full 4-piece bath, and direct access to the garage. Parking for 3 vehicles. Prime location with quick access to the DVP, Hwy 401, Shops at Don Mills, Great schools, parks, TTC, and the Eglinton Crosstown. (id:26049)
10 Vermont Avenue
Toronto, Ontario
Welcome to one of Seaton Village's most spacious and distinctive homes. Situated on an impressive 30 x 140 ft lot, one of the largest in the neighbourhood. This double brick, extra-wide detached home features 6 bedrooms, 4 full bathrooms, & a 2 bedroom basement apartment w separate thermostat, en-suite laundry (income potential of $2,600/mo). The value doesn't stop there! Out back, a rare 3 door, 3 car detached garage with an upper-level loft adds options: workshop, studio, office, or extra large laneway suite. The home features: Hardwood floors throughout w original oak millwork & cherry finishes. Grand oak staircase anchoring the central floor plan.King sized primary suite w en-suite bath.Large family room w heated floors, triple-pane sliding doors & walk-out to stunning backyard garden oasis w large patio, custom garden boxes w built-in irrigation, seasonal plantings & majestic cherry tree, the perfect seasonal canopy.Renovated kitchen w gas stove, granite countertops, centre island, custom pullouts & high-end finishes is the heart of the home.The formal dining room with coffered ceilings makes entertaining a dream.Two fireplaces (living room & bedroom).Updated bathrooms & bright home office w built-in bookcase. Ultra rare 3 door, 3 car garage adds exceptional value.Additional highlights:Hot water on demand combi boiler (2023).Insulated foundation & attic w excellent temperature regulation year-round: cool in summer, warm in winter. Affectionately known as 10V, this home has been the backdrop for countless milestones, family celebrations & everyday joys. Its a beloved home where music has played, kids have grown up, meals have been shared, memories have been made & community has been built. Available for the first time in a generation, ready to welcome your family to create your own memories in one of Toronto's most welcoming neighbourhoods, near top rated schools, parks, arenas, swimming pools, UofT & family friendly community amenities. (id:26049)
706 - 99 The Donway W
Toronto, Ontario
Bright & Spacious 1-Plus-Den Unit With Brilliant Layout. Panoramic View and 9 ft ceiling. Gourmet Open Concept Kitchen with Modern Cabinets, Undermount Sink, Granite Countertop & Backsplash. High Quality Laminate Floor. Master Bedroom with Floor-to-Ceiling Window, Mirrored Closet and 4-Pc Ensuite Bath. Ensuite Laundry. Excellent Amenities with Friendly 24-Hr Concierge, 5th Floor Rooftop Terrace & BBQ Area, Theatre/Media, Pool Table, Gym, Party Room, Pet Spa & Visitor Parking. Walking distance to The Shops at Don Mills, Cinema, Bars & Restaurants, Public Transit. (id:26049)



