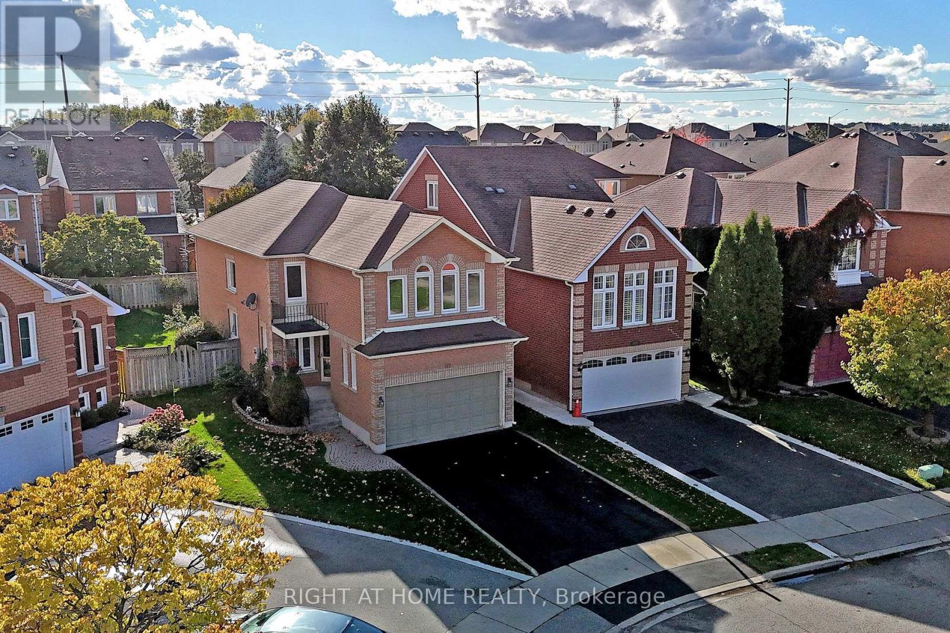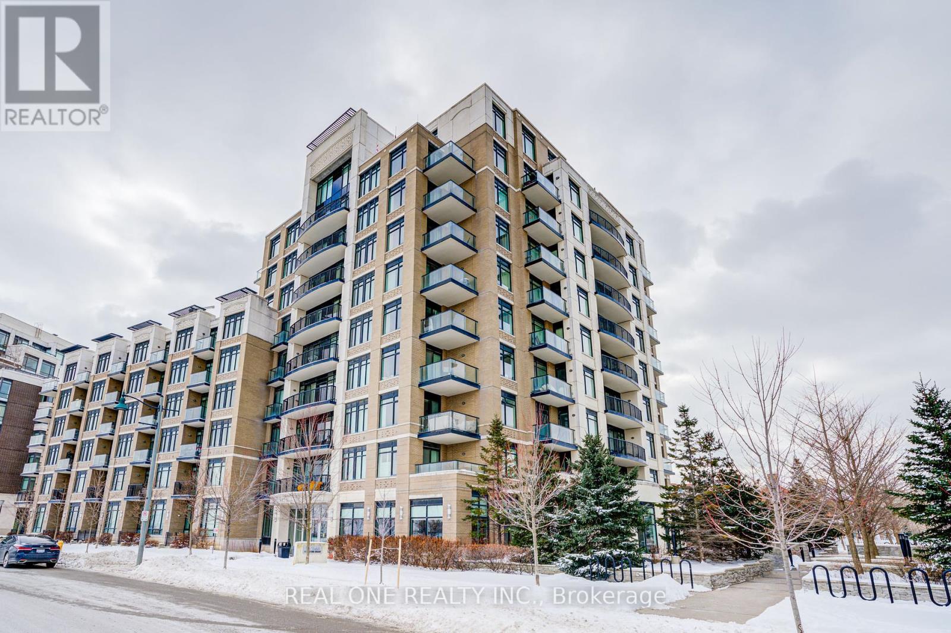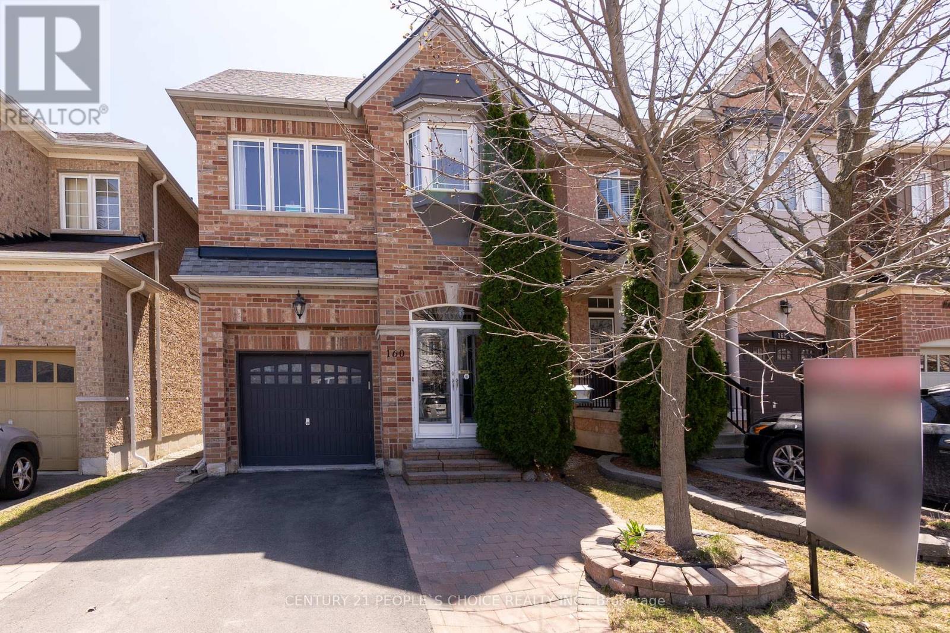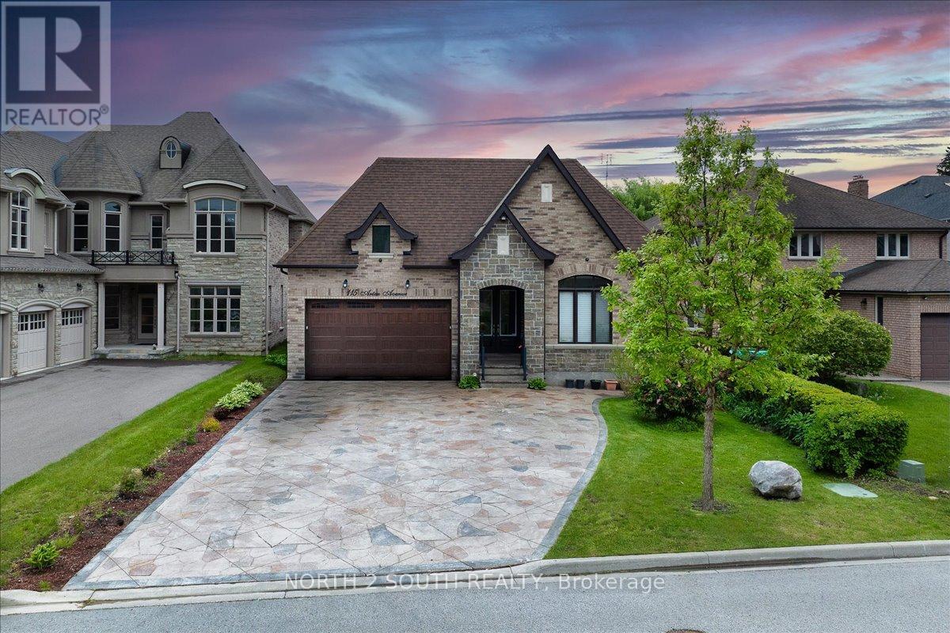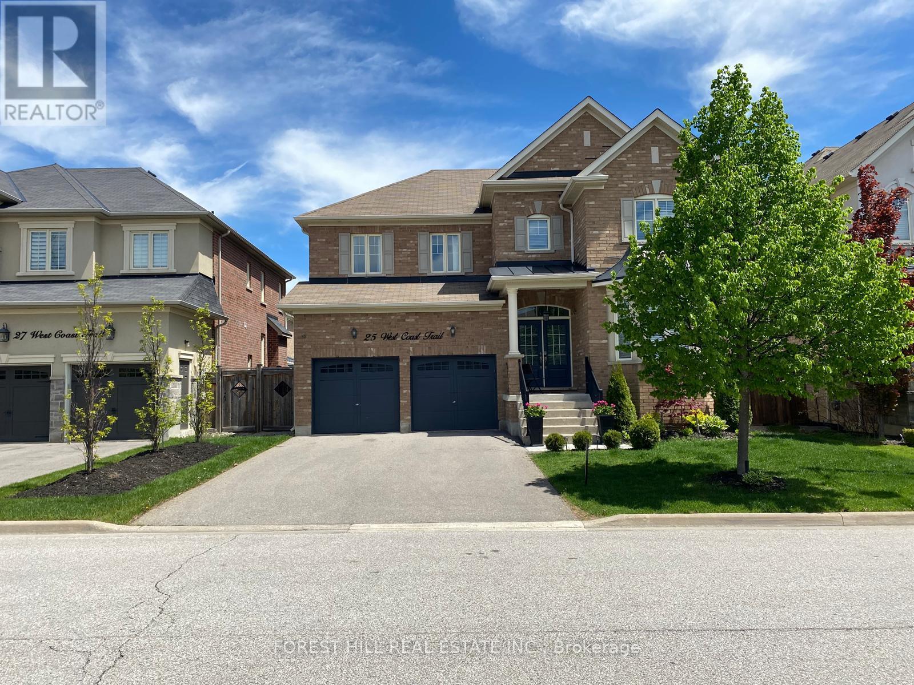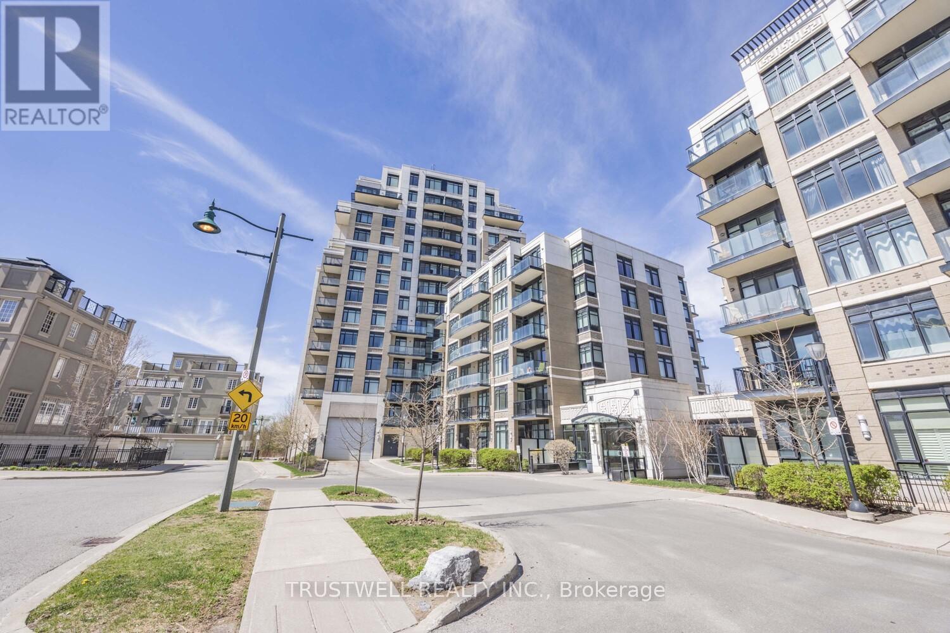117 Lent Crescent
Brampton, Ontario
This is an impeccable and well-loved 4 + 1 bedroom property nestled in the vibrant heart of Brampton (1968 Sq Ft). Set on a quiet street, this all-brick detached home offers a wonderful combination of elegance and comfort. Separate Entrance to Basement Easily Added. Grand family room with high ceilings and cozy gas fireplace, a modern kitchen serving as the heart of the home, a skylight that brightens the 2nd level and filters through to the main floor, a Spacious Primary Bdrm W/ 4 Pce Ensuite & Walk In Closet, and a 4th Bdrm Featuring A 2 Pce Ensuite. The upgraded kitchen features sleek quartz countertops, gorgeous cabinetry, marble flooring, newer appliances, and a central island for added functionality. Renovated Bathrooms Up and Down. Enjoy family gatherings in the adjoining dining area and embrace the natural light flowing through the numerous windows with a direct walk-out to a large backyard space that has been designed for relaxation and family memories. Large finished basement with bedroom, washroom and tons of storage space (easy to put in a side entrance door if you wish!). Main floor laundry for convenience with Direct Access to the Garage, California shutters, mahogany hardwood floors on main floor, landscaped backyard with flagstone patio. Coveted Fletchers West neighbourhood offers easy access to parks, shopping, and public transportation, making it an ideal choice for those seeking a comfortable and well-connected community. (id:26049)
107 - 111 Upper Duke Crescent
Markham, Ontario
Absolutely Stunning & Bright 1+Den 2 Bath Unit In Downtown Markham. The Den To Fit Twin Bed Can Be Used As Small Bdr/Office. 10Ft Ceiling Gives An Open Feel. Large Wndws Bring-In Tons Of Natural Light While W/O Terrace Serves As 2nd Entrance And Offers Ample Patio Space, Upgrades : Custom California closets in walk in bedroom closet and entryway closet | Custom California closets floating media wall | Custom California closets built-in wall storage unit | Waterproof and pet friendly wideplank luxury vinyl floor with life | time warranty residential coverage for pets, water, and wear with commercial level durability | Brand new full size washer and dryer | Full powered range hood | Flush counter depth fridge with full size storage and built in functional water line | Luxury cafe slide in range oven | Extra large built in microwave for seamless look | Custom porcelain countertop, impervious to stains | Matching flat slab backsplash | New Custom kitchen cabinetry | Brand new ultra quiet dishwasher bosch | Ultra deep and wide sink | Accent wall in primary bedroom | Pot lights in kitchen, hallway, and bathrooms | Custom bath vanity with dove tail finish and silent close doors and drawers | New Ultra large format tiles in bathroom floors and shower walls | Custom built-in rain shower head with modern handheld spray | Modern custom glass shower door | Motorized solar shades on all windows | Exterior lock on balcony door allows townhouses like access | This home has been thoughtfully reimagined for modern living-offering quality, convenience, and style in every detail. Features & Highlights***Customized Storage & Dcor: Bespoke California Closets in the walk-in and entryway, plus a sleek floating media wall and wall storage unit. Accent wall in the primary bedroom for added design flair.***Modern Conveniences & Finishes:Motorized solar shades on all windows for effortless light control.Exterior lock on the balcony dooroffering unique townhouse-like access and added security. (id:26049)
469 King Street E
East Gwillimbury, Ontario
Motivated Seller! Fantastic Opportunity at 469 King St E A Mount Albert GemWelcome to 469 King St E, located in the heart of family-friendly Mount Albert! This beautifully maintained 4-bedroom, 4-bathroom detached home sits on a premium lot and offers exceptional value, space, and style and with a motivated seller, this is an opportunity you dont want to miss! Step inside to a warm, functional layout featuring a formal living room, cozy family room, and a spacious kitchen with stainless steel appliances and large windows overlooking a picturesque backyard. Natural light flows throughout, creating a bright and inviting atmosphere.Step outside to your private, fully fenced backyard oasis, complete with a tumbled stone patio, two gas hookups for effortless BBQs, and boxed garden beds ready for your creativity. Perfect for relaxing evenings or entertaining friends and family.Upstairs, the generous primary suite includes double-door entry, a walk-in closet, and a 4-piece ensuite. Three additional well-sized bedrooms offer plenty of space for the entire family. The finished basement is a true bonus ideal for a home gym, rec room, or hosting the big game. A great space to customize to your lifestyle. Additional highlights: Double-car garagePrivate driveway, Central A/C & forced air heating. Just minutes to schools, parks, trails & everyday amenities With a seller ready to make a move, this home is priced to sell! Whether you're upgrading, relocating, or investing, this is your chance to secure a standout home in one of East Gwillimburys most welcoming communities. Book your private showing today and bring your offer! (id:26049)
3707 - 898 Portage Parkway
Vaughan, Ontario
Transit City by Centre Court. Clean, Spacious and Bright 2Bed+ 2Bath Suite. Unobstructed South View. Open Concept With Modern Design. Functional Split Bedrooms, 638 Sq ft +105 Sq ft Of Balcony, 9' Ceilings, Floor To Ceiling Windows. Modern Kitchen with built-in appliances, quartz countertop and soft-closing cabinets. 4 Pc Ensuite In Primary Bedroom. State-of-the-art amenities: 24-Hour Concierge, Party Room/Games Room/Theatre, BBQ Outdoor Terrace , Golf Simulator, Business Center & Lounges. Centrally located in the Vaughan Metropolitan Centre right next to the VMC Subway Station & GO Bus Terminal, Steps to YMCA, Walmart Supercentre and Ikea, a short subway ride to York university & Yorkdale mall, Minutes to Cineplex, Costco, Vaughan Mills Mall, Canada's wonderland, and Easy Access To Highway 400 & highway 407. (id:26049)
69 Bayview Parkway
Newmarket, Ontario
Stunning Bungalow with Versatile Living Spaces in Prime Newmarket Location! Welcome to this renovated bungalow featuring a thoughtfully designed layout with endless possibilities. The main floor boasts a bright, modern open-concept living and dining area, highlighted by large windows that flood the space with natural light. The upgraded kitchen includes stainless steel appliances, a gas stove, and ample cabinetry perfect for everyday living and entertaining. Enjoy three spacious bedrooms and a stylish 4-piece bathroom, offering the perfect blend of comfort and functionality for any family. The fully finished basement with a separate entrance, full kitchen, 2 large bedrooms and generous living space ideal for in-laws, extended family, or as a potential rental suite for extra income. A standout feature of this home is the converted carport-turned-studio, complete with a wet bar, full 3-piece ensuite, and bachelor-style layout. This flexible space is ideal for a home office/business, guest suite, rec room or as a private rental. Step outside to a massive fully fenced backyard with a patio ready for summer entertaining or future landscaping dreams. The long lot offers plenty of room to customize to your needs garden, play area, or even a pool. Unbeatable location just minutes to Southlake Regional Health Centre, Upper Canada Mall, GO Train, transit, Mabel Davis Conservation Area, schools, parks, and more. This home truly has it all modern upgrades, multiple living spaces, and a premium location. Whether you're looking for a single-family home, a multigenerational setup, or an income-generating investment, this property checks every box. Don't miss your chance to own this move-in ready gem in one of Newmarket's most desirable areas! (id:26049)
160 Carrier Crescent
Vaughan, Ontario
Nestled in one of the most desirable neighborhoods, this stunning 4-bedroom home offers a perfect blend of elegance, comfort, and functionality. From the moment you step inside, you'll be impressed by the gleaming hardwood floors, thoughtfully designed layout, and the care that has gone into maintaining every inch of this beautiful property. The spacious main level is perfect for both everyday living and entertaining, while the upper level features four generously sized bedrooms, ideal for growing families or those in need of extra space. The finished basement provides additional living space that can serve as a recreation room, home office, gym, or guest suite. Located in a family-friendly community close to schools, parks, shopping, and transit, this is a rare opportunity to own a truly move-in ready home in a sought-after location. Don't miss your chance to make 160 Carrier Crescent your new address! ** This is a linked property.** (id:26049)
115 Arten Avenue
Richmond Hill, Ontario
Welcome to 115 Arten Ave, a beautifully upgraded luxury bungalow offering over 3,300 sq. ft. of finished living space on a premium 51.54 ft x 179.92 ft lot (approx. 6,880 sq. ft.), ideal for multi-generational families, professionals, or investors. This spacious 6-room, 4-bath home sits on a professionally landscaped property featuring $60K in interlock, mature cherry trees, and an organic garden. The main floor boasts 10-ft ceilings, crown molding, tall doors, and an open concept layout. The chefs kitchen showcases quartz and granite countertops, waterfall backsplash, 2022 appliances, and a large island. The luxurious primary suite includes a walk-in closet and a 5-piece ensuite. Two additional bedrooms share a Jack & Jill bathroom, with a powder room for guests. The finished basement features 2 large bedrooms, a 4-piece bath, hair salon setup, and two private entrances (garage + side), making it perfect for income or in-law use. Additional features: Wood garage doors, Gas BBQ line on covered porch, Stone fireplace, Crawlspace with ample storage, Custom built-in closets, Double car garage with shelving. (id:26049)
25 West Coast Trail
King, Ontario
Welcome to 25 West Coast Trail, an exceptional executive residence nestled in the prestigious King Country Estates of Nobleton. Spanning over 3,000 sq. ft., this luxurious home exudes elegance and is fully upgraded and sure to impress even the most discerning guests. Step inside and discover expansive principal rooms, including a family room with soaring 17-foot ceilings and a cozy gas fireplace. The entire home boasts gleaming hardwood floors, pot lights, upgraded smooth ceilings throughout and an abundance of natural light. The high-end upgraded chef's kitchen is a dream, featuring a 6-burner Wolf gas stove, side-by-side fridge and freezer, and ample counter space for all your culinary needs. This home offers four generously-sized bedrooms, each with its own en-suite bath, ensuring privacy and convenience for all. Additional highlights include a separate side entrance, main-floor laundry, and parking for up to six cars. Families with young children will appreciate the proximity to Tasca Community Park, just steps away. This vibrant park offers a wealth of activities for all ages, including playgrounds, splash pads, pickleball and tennis courts, and a skate park. The home is also ideally located near shopping and dining hubs, making it a truly unbeatable spot. Don't miss your chance to own this stunning gem in one of Nobleton's most sought-after neighborhoods! (id:26049)
36 King Street
East Gwillimbury, Ontario
If a home could talk, this one would say, "Welcome, come on in, sit down - I have so many stories to tell you". This charming gem is more than just a house - it's a feeling. From the moment you step onto the full wraparound porch, you'll sense the warmth, love, and care poured into every inch of this beautifully restored home. Inside, rich details and quality finishes blend timeless character with modern comfort, creating spaces that invite you to slow down and stay awhile. Step outside to your own private sanctuary - an expansive yard with no homes behind, perfect for lazy summer afternoons, family gatherings, or quiet evenings around the fire pit under the stars. For those needing more than just storage, the oversized 30 x 22 ft detached garage is a dream come true. Whether you are a hobbyist, contractor, or collector, this space is workshop-ready with room to spare, plus a bonus loft space that is bright and airy, just waiting to become your studio, a teenage hangout, guest retreat, or creative escape. Fantastic location, a quick walk to Mount Albert's Centre Street, and a short drive to the EG Go Station, HWY 404 and Newmarket. This home is more than a place to live, it's a place to love. It's held a lifetime of memories, and it's ready to begin the next one with you. (id:26049)
366 Doak Lane
Newmarket, Ontario
Spacious Freehold Townhouse Backing onto a Ravine. In Highly Sought-After Neighbourhood, Fabulous Open Concept Layout, Upgraded Kitchen With Stainless Steel Appliances & Granite Counters, Gleaming Hardwood Floors, Backing On To Open Space With Breathtaking Views, Master Features 4-Piece Ensuite & Walk-In Closet, Finished Basement, Conveniently Located Close To Transit & All Amenities! (id:26049)
155 De La Roche Drive
Vaughan, Ontario
Welcome to the Bergamot Modelan elegant and spacious 2,391 sq ft corner unit townhome located in the prestigious Archetto Woodbridge community at Pine Valley Drive and Major Mackenzie. This beautifully appointed home features three fully finished levels, offering a perfect blend of style, space, and functionality. The ground level welcomes you with a versatile finished room, ideal for a home office or den, complete with double-door entry and large windows that invite natural light. You'll also find a convenient laundry room with a laundry tub, double closet, and direct access to the garage. The main living level is designed for everyday living and effortless entertaining, showcasing an open-concept kitchen with a breakfast bar, overlooking the generous dining area and great room. A walkout to a private balcony expands your living space outdoors, while a separate den and 2-piece powder room add flexibility and comfort. The upper level offers three well-sized bedrooms, a linen closet, and a full family bathroom. The primary suite provides a peaceful escape with a walk-in closet and a private 3-piece ensuite, while the second bedroom features its own walk-out balcony. The lower level includes an unfinished basement offering plenty of storage space. Additional features include an electric stove with gas hook-up available, fridge water line rough-in, rough-in for central vacuum, a solid oak staircase from ground to upper level, and laminate flooring in the upper hallway. See the attached floor plan for full layout details. This is your opportunity to own a sophisticated and thoughtfully designed townhome in one of Woodbridge's most desirable communities. (id:26049)
1207 - 151 Upper Duke Crescent
Markham, Ontario
Discover comfort and convenience in this thoughtfully designed one-bedroom suite at The Verdale, located in the vibrant, Downtown Markham. Featuring soaring 9-foot ceilings and approximately 590 sq. ft. of well-planned, open-concept living space, this unit is both functional and inviting. The full-sized kitchen is ideal for daily living and entertaining, offering extended cabinetry, ample granite countertop space, a breakfast bar, and sleek stainless steel appliances. It seamlessly flows into the dining and living area, which opens to a private balcony with a clear southeast view-perfect for soaking in natural light. Enjoy a full range of premium amenities including 24-hour security, an indoor swimming pool, sauna, fully equipped gym, party room, theatre room, games room, outdoor patio with BBQ area, visitor parking, and guest suites. Live steps away from everything you need-shops, grocery stores, top restaurants, Viva & Unionville GO Transit, Highway 407, Main Street Unionville, York University's Markham Campus, the YMCA, and more. (id:26049)

