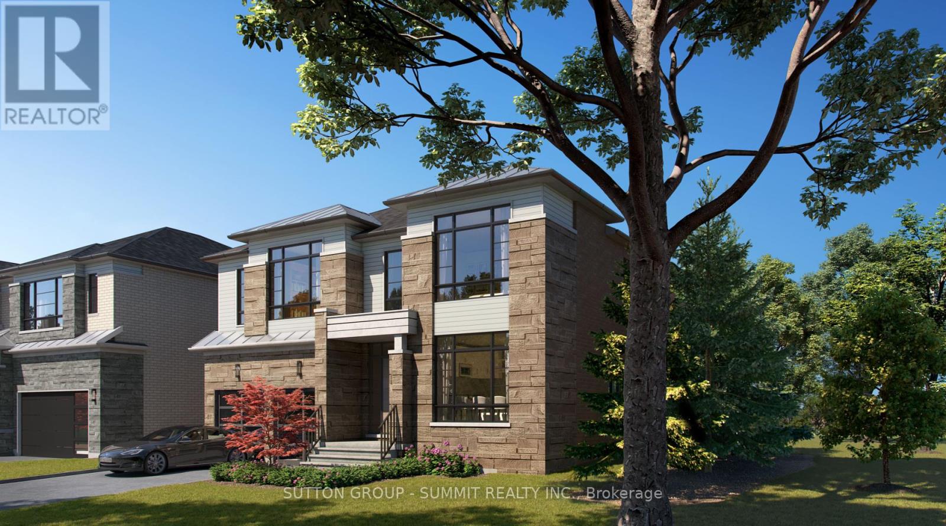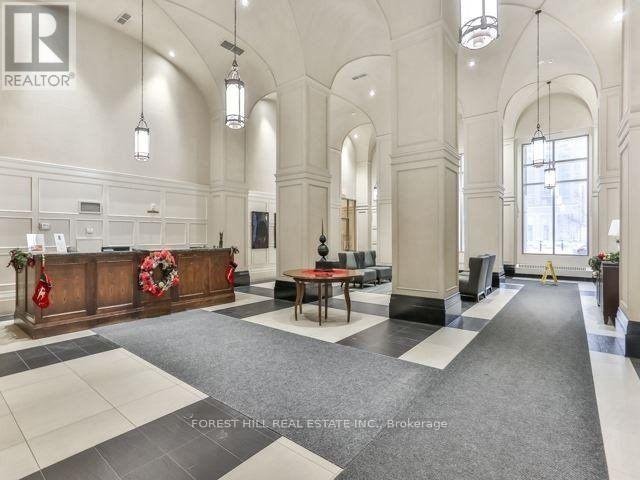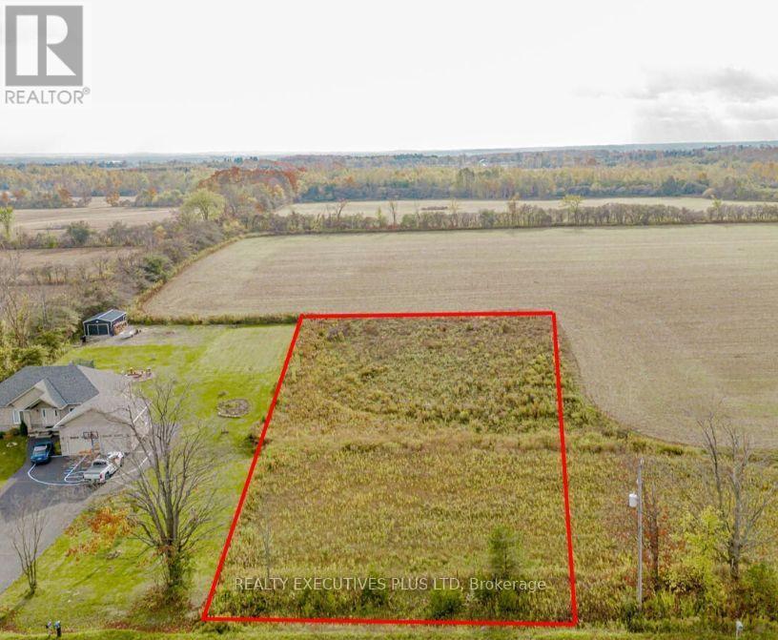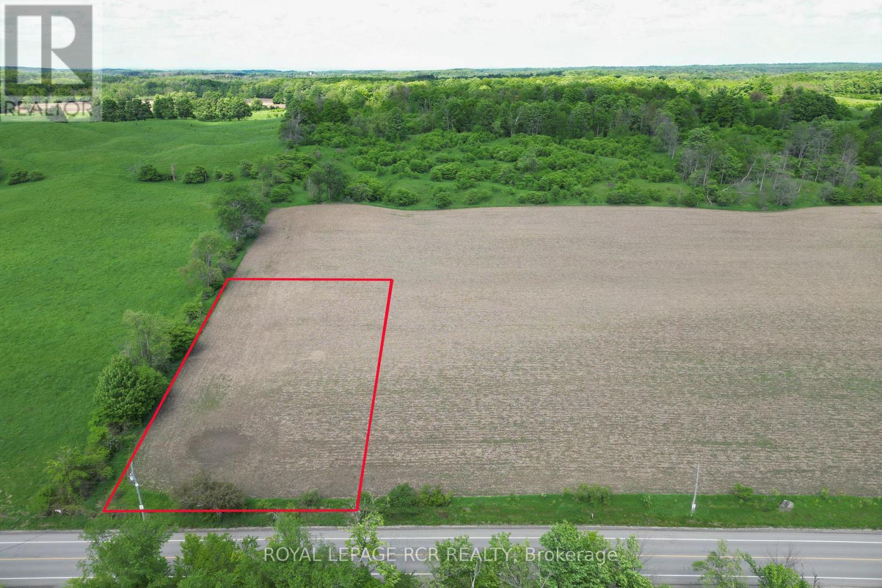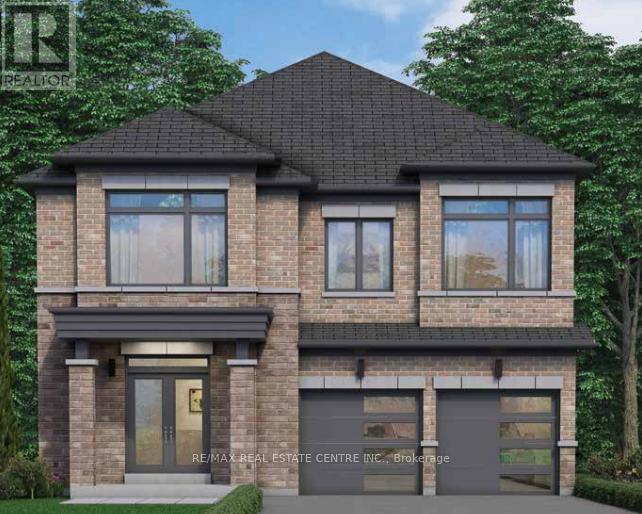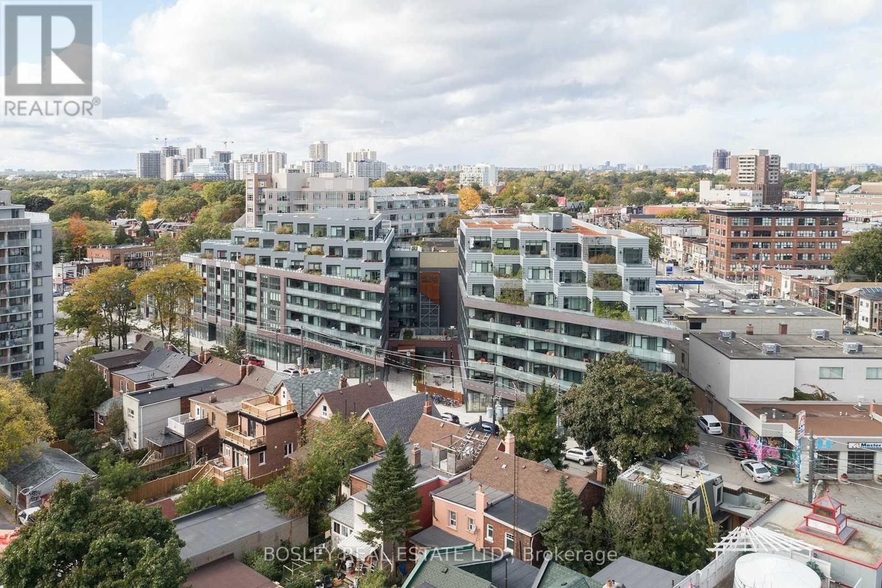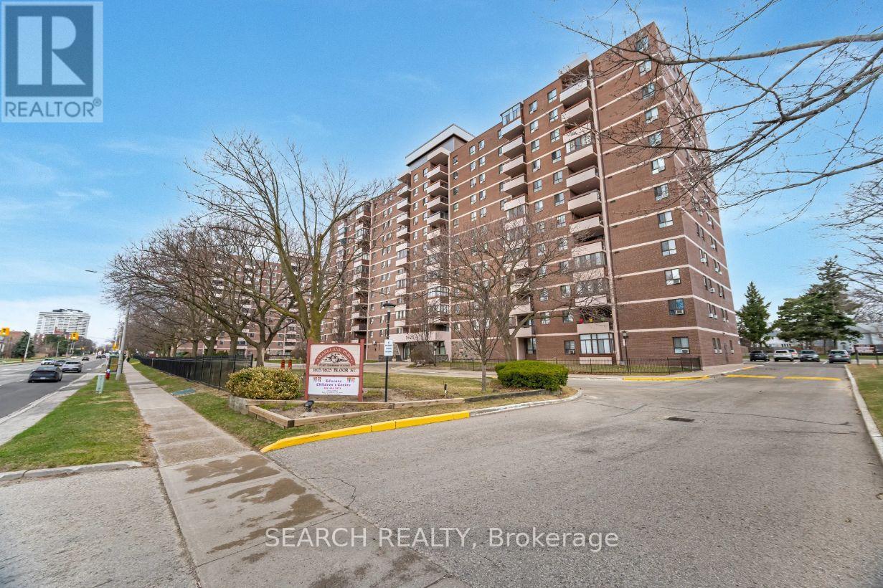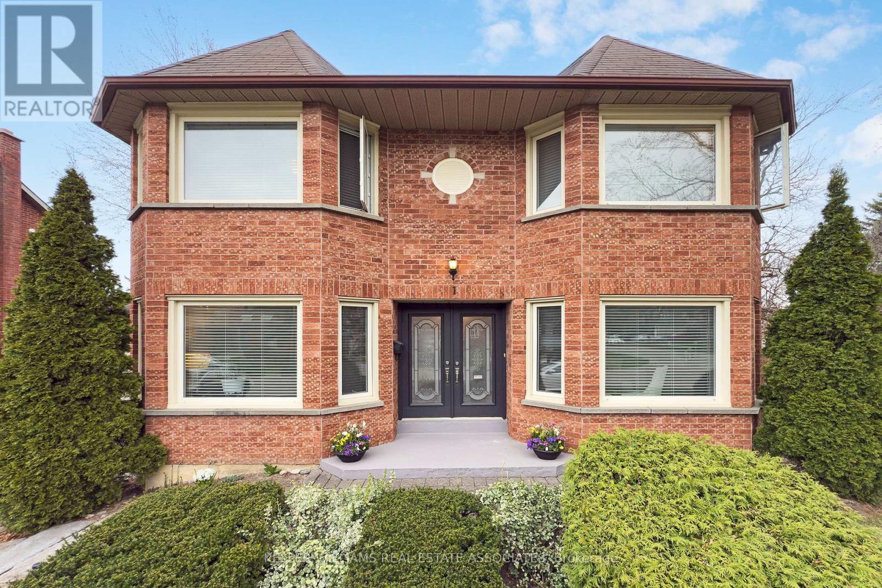Lot 3 - 1710 Carrington Road
Mississauga, Ontario
Attention All Builders and investors, this Executive 60-by-125-foot lot (Severed Lot) is in the Prestigious Area Of East Credit. Build Your Dream Home. Short Walk To Streetsville, Restaurants, And Shops. (id:26049)
3305 - 388 Prince Of Wales Drive
Mississauga, Ontario
Welcome to Suite 3305 - 388 Prince of Wales Dr. The Beautiful Daniel's One Park Tower in theHeart of Mississauga. Near Square One - City Centre Neighborhood and walking distance fromShops, Restaurants, Schools, Public Transit, Sheridan College, City Hall, Library & more.Suite 3305 Presents Space, Light & A spectacular Design. Features One Bedroom & One Den with its large Windows & Sliding Doors: big enough to be used as a 2nd bedroom, Two Baths, LargeOpen Balcony, Family Size kitchen with Built In Appliances, Granite Counters, Open ConceptLiving & Dining Rooms Overlooking East Facing Balcony.This Home comes with One Underground Parking & Locker.As a home owner, you will Enjoy the Marvelous Amenities of One Park Tower. The condo offers it's residents amenities such as a Gym / Exercise Room, Pool, Common Rooftop Deck and aConcierge. Other amenities include Visitor Parking, Guest Suites, Meeting / Function Room,Parking Garage, Sauna, Security Guard and an Enter Phone System. Common Element Maintenance,Heat and Water are included in your monthly maintenance fees. (id:26049)
5452 Meadowcrest Avenue
Mississauga, Ontario
Welcome to this stunning 4 + 1 bedroom, 5 bathroom home offering 3,345 sq. ft. of beautifully designed living space, including a fully fnished,builder-grade walk-out basement. Located in the sought-after Churchill Meadows neighborhood, this home combines both style and functionalityto suit your familys needs.The main foor features 9-foot ceilings, gorgeous hardwood foors, and upgraded lighting throughout. The open-concept kitchen is a true highlight, perfect for entertaining, with quartzite countertops, sleek tile accents, a central island, and a convenientbutler's pantry. From the kitchen, step out onto your private deckideal for hosting summer gatherings.Upstairs, you'll fnd 4 spacious bedrooms,including a large primary suite with a luxurious 5-piece ensuite and His & Hers oversized walk-in closets. The second and third bedrooms share aJack-and-Jill bathroom, while the fourth bedroom enjoys the privacy of its own 4-piece ensuite.The fully fnished basement offers even moreliving space, featuring a 5th bedroom, a 4-piece bathroom, and a large rec room with a walk-out to the backyard. Whether you're looking tounwind or entertain, this lower level is a perfect extension of your home. (id:26049)
1601 - 88 Park Lawn Road
Toronto, Ontario
Cool. Compact. Completely Yours. This smartly designed 1-bedroom makes every inch work for you. The square living layout offers space to relax, dine, and even carve out a stylish nook for your home office. Natural light fills the space through floor-to-ceiling windows thanks to the West exposure, and unobstructed views of Mimico Creek and the surrounding green space provides a picture-perfect backdrop to your everyday. The kitchen has just what you need, with elevated details like stainless steel appliances, a Carrera marble counter, and a marble mosaic backsplash. The cozy bedroom is inset for added privacy and a quiet escape, and the custom closet built-ins keep you organized. Parking and locker included, making this truly the full package. Tucked just off Park Lawn and Lakeshore, with quick access to the Gardiner, transit lines, and the Mimico GO. Getting around is easy, but with South Beach's next-level amenities, you might not want to leave: indoor and outdoor pools, fitness studio, spa-inspired wellness spaces, basketball and squash court, screening room, lounges, and guest suites. (id:26049)
18888 Kennedy Road
Caledon, Ontario
Gorgeous 1 acre prime flat vacant land for sale in Caledon. Perfect to build dream home. Drawings for custom home approved, zoning allows house to be built up to 12, 000 sqft. On a paved road surrounded by custom homes. Minutes to Caledon Village and Highway 10. Just a 15 minute drive to Brampton! Perfect for nature lovers! Amazing opportunity to build your own custom dream home! (id:26049)
4 Mcmurchy Avenue S
Brampton, Ontario
Beautiful Detached House With 3 Separate units**Main Floor Features Kitchen, Living, 2 Bdrms and 3 pc Bath, Laundry**2nd Floor features Kitchen, Living, bdrm and 3pc bath**Basement W/Separate Entrance features kitchen, Laundry and living/bdrm**In High Demand Old Downtown Brampton**Set On A 40 Ft Lot With Large Front Yard with lots of parking & Mature Trees**Laminate Floors**Great Location Close To Transit, Shops, Schools, Government Offices, Memorial Park, Hospital, Rose Theatre & More**Will Make A Great Investment Property or single family home main and upper level with bsmt income**Motivated Seller** (id:26049)
43r10709 - Ptlt 23 Con3 Ehs Caledon Pt2
Caledon, Ontario
Exceptional Value for Vacant Land in Caledon on paved road!! Bring your Blueprints, bring your imagination, and bring your dreams to construct your own custom home on a fantastic one acre building lot in north Caledon. Located on a quiet paved country road, minutes to Orangeville and Hockley Valley for all amenities, top-tier fine dining, world class golfing, hiking, skiing, and everything the Headwaters area has to offer for the nature enthusiast boasting the convenience of being close to town. This spectacular building lot measures 147 feet by 296 feet with big sky country views, mature treelined along the northern border, overlooks a rolling hardwood forest backdrop, and surrounded by multi-million-dollar estates. Another huge bonus - natural gas available along Heart Lake Road. Escape to peace and tranquility and build your own custom estate in gorgeous Caledon! (id:26049)
Lot A Plum Place
Milton, Ontario
Welcome to this brand-new detached home in Milton's one of the most sought-after neighbourhoods. Thoughtfully crafted, this home blends modern elegance with everyday functionality, making it a perfect fit for families and professionals alike.Step into a bright, open-concept layout featuring soaring ceilings, large windows, and a seamless flow throughout. With a convenient guest suite in the main floor, there's plenty of room for living, working, and hosting. The serene primary suite includes a generous walk-in closet for added comfort and convenience. (id:26049)
Lot C Apple Terrace
Milton, Ontario
More than $250k of upgrades! Welcome to this brand-new detached home in Milton's one of the most sought-after neighbourhoods. Thoughtfully crafted, this home blends modern elegance with everyday functionality, making it a perfect fit for families and professionals alike.Step into a bright, open-concept layoutfeaturing soaring ceilings, large windows, and a seamless flow throughout. With a convenient guest suite in the main floor, there's plenty of roomfor living, working, and hosting. The serene primary suite includes a generous walk-in closet for added comfort and convenience. **LOST OF upgrades!$$$** (id:26049)
205 - 36 Howard Park Avenue
Toronto, Ontario
Welcome to your perfect city pad! This beautifully designed bachelor(ette) condo offers style, comfort, and an unbeatable location right in the heart of vibrant Roncesvalles. Bright and airy, the space is filled with fantastic natural light, highlighting sleek engineered hardwood floors and thoughtful layout. A functional and roomy kitchen makes cooking, dinning and entertaining a breeze, featuring custom Aya cabinetry, integrated appliances, and an over-sized quartz island. You'll also love the impressive amount of built-in storage that keeps everything effortlessly organized. Whether you're stepping out to enjoy the neighbourhood's award-winning restaurants (Stop, The Ace and Musoshin are a stone's throw away), charming shops (well hello there, Avenue Daughter and Baa Bazaar), and epic parks (High Park and Sorauren at your door), or just staying in to enjoy a space of your very own, you'll relish every minute here. Ideal for first-time buyers, investors, or anyone looking to live in one of Toronto's most beloved communities. Don't miss this gem - a stylish, low-maintenance lifestyle awaits! (id:26049)
1118 - 1625 Bloor Street E
Mississauga, Ontario
Welcome Home to this beautiful spacious, freshly painted unit. Dining room and living room open concept. Large walk out balcony, Eat-In kitchen, Huge primary bedroom with large closets. Lots of visitor parking. Perfect for end users or investment property. Fresh flooring throughout with no carpet.Building amenities, Outdoor Pool, Exercise Room, Tennis Court, Game Room, Library, Extra Coin Laundry On Ground Floor & Close To Local Amenities.Close To Highways 427,401,403, QEW and short walk to transit. (id:26049)
1 Brookbank Court
Brampton, Ontario
Located in the highly desirable Heart Lake Community this pristinely maintained home sits on a spectacular landscaped corner lot *Private Cul-De-Sac *Offering exceptional curb appeal with a double door entry. Inside features display traditional and welcoming entertaining areas ideal for families who value both privacy and flexibility when hosting or potential grand main floor home office. Updated kitchen with sunshine filled sitting area *Granite counters and breakfast bar perfect for home chefs and preparation. New stainless steel appliances include refrigerator, B/I dishwasher & stove/oven plus microwave *This home is further complimented with updated bathrooms. Host, relax and recharge daily in your own private oasis *Complete with sparling pool, entertainment deck and BBQ spot all set in a peaceful, tree lined backyard with lush garden (id:26049)

