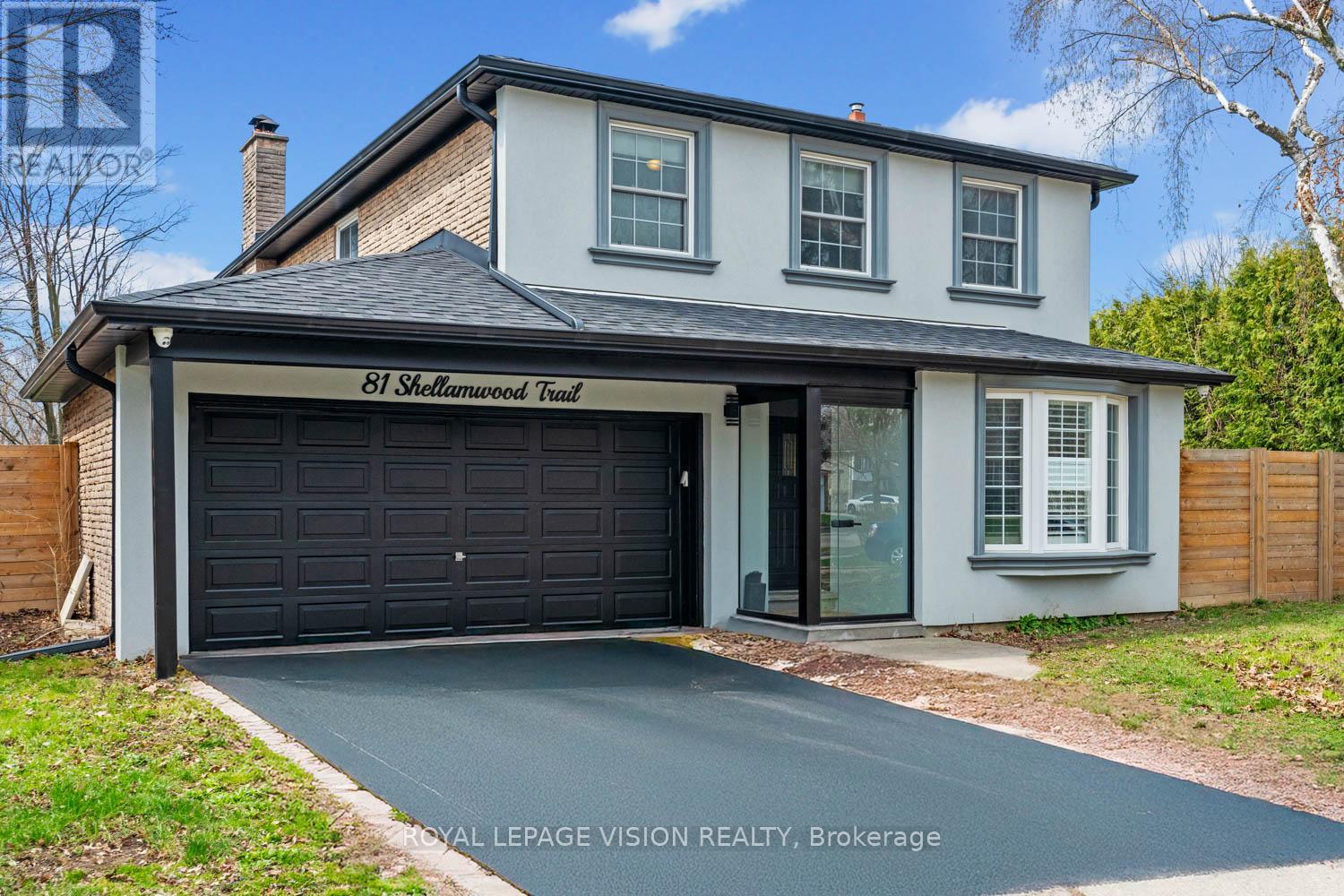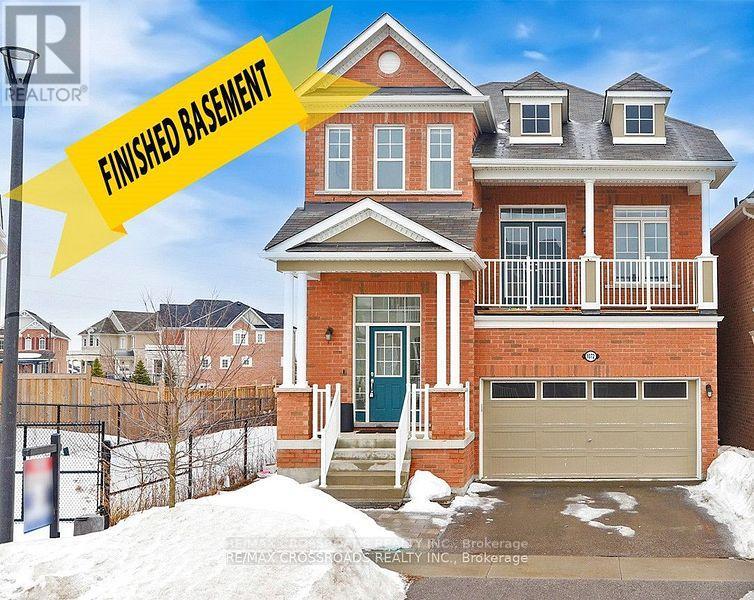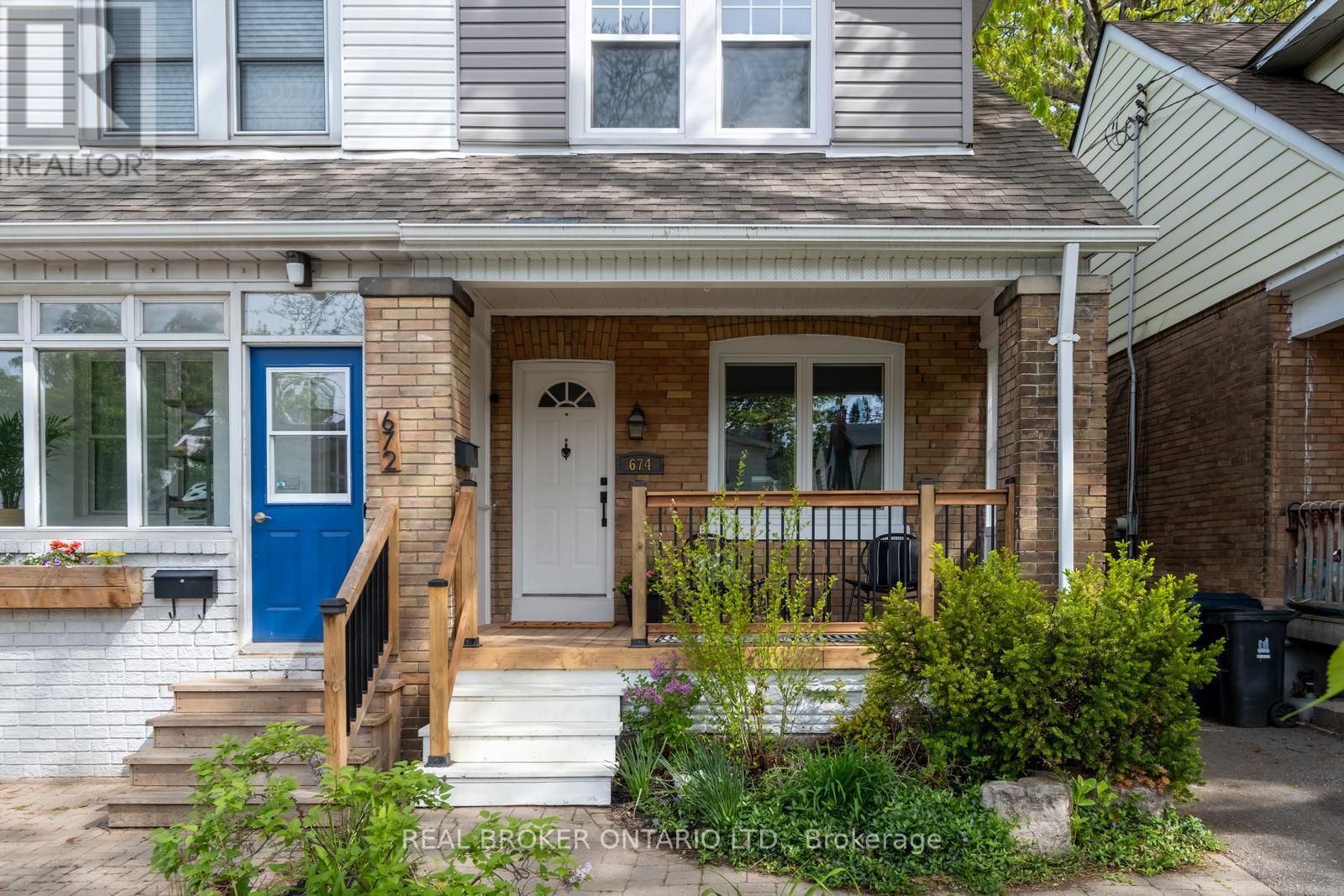1804 Silverstone Crescent
Oshawa, Ontario
An Absolute Show Stopper! Great Home In An Amazing Neighbourhood With A Finished Walk Out Basement. This All Brick Home Features An Inviting Foyer, Open Concept Living and Dining Rooms With Gleaming Hardwood Floors, Large Cozy Family Room With Stone Fireplace, Beautifully Remodeled & Upgraded Chef's Kitchen Featuring Large Center Island With Quartz Counters, Newer S/S Appliances, Ample Storage & A Good Size Breakfast Area With Access To The Patio. The 2nd Level Highlights A Large Primary Bedroom With 5 Pc Ensuite & Walk In Closet, 2nd Bedroom With Walk In Closet and W/O To Balcony Overlooking The Front, 3rd Bedroom With A Walk In Closet & Large Window & 4th Bedroom With A Double Closet & Large Window. Enjoy The Convenience Of Upper Level Laundry & Garage To Home Access. The Walk-Out Basement With Separate Entrance Offers Lots Of Natural Lighting & Tons Of Potential. It Features A Cozy Living Room With Rich Laminate Floors & Stone Fireplace, Open Concept Kitchen With Quartz Counters, S/S Appliances & W/O To The Yard, Good Sized Bedroom That Can Accommodate Queen Bed, Large Window, Closet & Access To 3 Pc Bathroom. No Need To Share The Laundry As The Basement Has Separate Laundry. Located Close To Parks, Shopping, Public/Catholic/French Immersion Schools All Within Walking Distance. $$$ Spent On Quality Upgrades Throughout Including Exterior Pot Lights, Front & Side Landscaping & High End Appliances- This Home Has It All. Just Move In And Enjoy. (id:26049)
1571 Midland Avenue
Toronto, Ontario
Bright, Spacious & Fully Upgraded! This newly built 4-bedroom, 4-bath freehold townhouse offers modern living with style and convenience. Thoughtfully designed with high-end finishes throughout, this home features a sun-filled open layout, upgraded kitchen and baths, generous principal rooms and 2 balconies. Enjoy the ease of 2-car parking including an attached garage. Located in a prime spotjust minutes to TTC, shops, restaurants, and everyday essentials. A turnkey opportunity in a vibrant, connected community! (id:26049)
1300 Klondike Drive
Oshawa, Ontario
Welcome to 1300 Klondike Drive, One Year Young, Beautifully Upgraded, All-Brick Detached Home in one of North Oshawa's most sought-after neighbourhoods, facing a peaceful ravine with no front neighbours! This 3-Bedroom, 3-Bathroom home blends modern luxury with everyday functionality and offers builder upgrades throughout, no compromises here! Step inside to a flowing main floor layout ideal for entertaining, featuring a spacious dining area and an inviting living room with Custom Wall-to-Wall Media Unit by California Closets, sleek Hardwood Flooring, and a Stylish Fireplace that adds warmth and sophistication. The Fully Upgraded Kitchen is the heart of the home complete with Quartz Countertops, Stainless Steel Appliances, an Extended Island with Breakfast Bar, and Custom Kitchen Pantry by Closets by Design. A large Breakfast Area flows naturally into the backyard, making it perfect for family living and entertaining. Upstairs, you'll find three generously sized bedrooms and a convenient second floor Laundry Room. The Primary Retreat impresses with Coffered Ceilings, a Custom-Designed Walk-In Closet and a Spa-Inspired Ensuite featuring a Standalone Soaker Tub, Glass-Enclosed Shower, and a Towel Warmer for luxury and functionality. This home also features 200 Amp Electrical Panel, Designated Space for a Side Entrance, 3-piece Rough-in for a Washroom in the Basement, Roller shades and Zebra blinds in all rooms for privacy and style. A Private Fenced Backyard with Rolling Grass and Newly Planted Trees for your summer gatherings. Located in a premium pocket of North Oshawa, you're just minutes from Top-Rated Schools, Parks, Shopping at Smart Centres and Costco, Dining, Delpark Homes Recreation Centre, and Hwy 407 for easy commuting. (id:26049)
72 Brinloor Boulevard
Toronto, Ontario
Perfect 3+2 Bedroom & 4 Bathroom Detached *Premium 88ft x 138ft Lot Size* Beautiful Curb Appeal* Brick & Stone Exterior* Built In Garage* Long Driveway W/ Ample Parking* South Of Kingston Rd In A Family Friendly Neighborhood* Enjoy 2600 Sqft Of Total Living* Huge Family Room W/ Floating Fireplace & Stone Feature Wall* LED Potlights * Modern Hardwood Floors* Dining Room W/ Light Fixture & Easy Access To Kitchen* Super Functional Floorplan* Chef's Kitchen W/White Custom Cabinets* Modern Black Hardware *All New Stainless Steel Appliances* Quartz Counters With Matching Backsplash* Tiled Floors & Undermount Kitchen Sink By Window* Modern Front Loading Laundry Washer & Dryer On Main Floor *2 Upgraded Full Bathrooms On Main Floor*Primary Bedroom Features 3Pc Ensuite W/Glass Enclosure For Standing Shower & Modern Vanity* All Good Sized Bedroom W/ Closet Space & Large Windows* Finished Basement W/ Separate Entrance*Perfect In-Law Suite* Potential For Income* Large Rec Area W/ Tiled Floors* 2 Full Bathrooms In Basement W/ 2 Bedrooms + 1 Den* Plenty Of Storage Space* Move In Ready! Must See* Don't Miss* Fenced Backyard* Private Backyard* Perfect For All Families* Incredible Location* Minutes To Shops On Kingston Rd & Markham Rd* Easy Access To South Marine Park & Bluffers Park* Schools, Transit & Much More! (id:26049)
37 Freeport Drive
Toronto, Ontario
Welcome to your dream home at Port Union Village. Sitting just north of Port Union Waterfront Park its just a short walk to get lakeside. The stunning 3-bedroom, 3-bathroom semi-detached 2-storey home offers modern comfort and serene living. Featuring hardwood floors throughout the main and 2nd floor, updated powder room, this home exudes warmth and elegance. The spacious layout includes a finished basement for additional living space, a home office or recreation room. The built-in pantry provides ample storage for all your needs. Step outside to your private yard with a pond, ideal for relaxation or entertaining. The pond can be heard through the entire main when the screen is open. Absolutely peaceful. Don't miss this perfect blend of style, functionality and peaceful surrounding in the heart of Port Union! Upgrades you do not need to worry about: Roof (2015), Windows and Patio Door (2020), Furnace (2024), Water Tank (2024), Washing Machine (2024), Dishwasher (2022), Fridge (2022). (id:26049)
75 Samson Crescent
Toronto, Ontario
Welcome to this warm and inviting 3-bedroom, 2-bathroom bungalow tucked in the heart of family-friendly Woburn. Offering over 2,000 square feet of total living space (main floor and lower floor combined), 75 Samson Crescent is perfect for growing families or anyone seeking the ease of bungalow living. Easily convert the basement into a separate suite with its own entrance. The main floor features freshly painted walls, large windows allowing plenty of natural light and open living and dining areas. Step through the sliding doors into your enclosed porch and private fenced-in backyard; the perfect spot for summer evenings. The finished basement offers a generous rec room, a renovated 4-pc bathroom, an extra bedroom and a large utility/storage space with a dedicated work room for weekend projects or hobbies. The private driveway fits three cars with ease. Just steps from Willow Park Junior Public School, this home lets you watch the kids safely arrive at school from the comfort of your front porch. Outdoor lovers will enjoy the nearby ravine and the abundance of parks in the area. You're only minutes away from Cedarbrae Mall, local shops, restaurants, Highway 401 and Kingston Road. Everything you need is close to home. (id:26049)
81 Shellamwood Trail
Toronto, Ontario
In A High Demand North Agincourt Area This Beautiful Fully Detached 4 Bedroom Home Is Nestled In A Quiet Family Neighbourhood. A Stunning & Rare Oversized Reverse Pie Lot Which Spans 92 Feet Wide at the back and features a beautiful inground pool surrounded by custom interlock anda sports pad & A gazebo for shade. The perfect oasis backyard for enjoying & entertaining.Shellamwood Trail is a quiet and safe street. Renovated Open Concept Main Floor Features a Chef's Kitchen with a Huge Island. Family Size Eat In-Kitchen Island. Main floor office perfect for work-from-home or homework. Double Car Driveway & Garage. The 4 bedrooms on the 2nd floor are all very spacious. Primary Bedroom has a large walk-in closet and a 3 piece ensuite. The Basement has a great media room area which is great for watching sports & playing video games. OVER $250,000 spent in improvements and upgrades. *Close To Parks, Schools, Restaurants,Shopping, TTC, Go Train And All Other Amenities. Don't Miss This Rare Opportunity. (id:26049)
805 Batory Avenue
Pickering, Ontario
Welcome to this beautifully maintained raised bungalow, ideally located in Pickering's sought-after Westshore neighbourhood. Backing onto Glen Ravine Park, this home offers peaceful, park-side living perfect for families, pet owners, or anyone seeking a serene natural setting. Enjoy the modern, updated kitchen on the main level, complete with a centre island and granite countertops. The open-concept dining area features a walkout to a spacious, covered deck overlooking the lush park ideal for relaxing or entertaining outdoors. The lower level boasts two walkouts and includes a separate 2-bedroom in-law suite, providing exceptional flexibility for multi-generational living or rental potential. Set on a mature, tree-lined street where pride of ownership is evident throughout the community, this home is just a short walk to the shores of Frenchman's Bay. Conveniently located close to schools, public transit, shopping, and Highway 401, it offers the perfect blend of comfort, location, and lifestyle. Don't miss this rare opportunity to own in a cherished neighbourhood that truly feels like home. (id:26049)
186 Oak Park Avenue
Toronto, Ontario
Welcome to 186 Oak Park Where Timeless Charm Meets Modern Luxury! Step into this captivating, custom designed 2-storey home that effortlessly blends classic character with contemporary sophistication. From the moment you enter, you'll be greeted by a stunning open-concept interior featuring engineered hardwood floors and sleek LED lighting throughout. The sun-drenched living room boasts floor-to-ceiling windows that flood the space with natural light, complemented by built-in speakers that create the perfect ambiance. At the heart of the home lies an extraordinary chefs kitchen, highlighted by a show-stopping 12-ft island with seating for 5+, quartz countertops and backsplash, premium stainless steel appliances including a 36" gas stove and wine fridge, and abundant storage. Adjacent to the kitchen, the open dining area is ideal for entertaining, complete with a custom 48-bottle glass wine display and a large picture window. The cozy family room features a bold accent wall and a seamless walkout to the expansive deck your private outdoor retreat equipped with a full outdoor kitchen including a built-in BBQ, quartz countertops, beverage fridge, and sink. Upstairs, the primary bedroom is a true sanctuary, offering a luxurious ensuite with walk-in shower, double vanity, and over 8 feet of built-in, walk-through closet space with custom organizers. Three additional spacious bedrooms offer large windows, generous closets, and access to a private balcony. The fully finished basement adds even more versatility, featuring a second kitchen and laundry, a stylish 4-piece bath, and a spacious rec room that could easily be converted do A fifth private bedroom. All this in a prime East York location just steps from schools, parks, shopping, TTC, and scenic Taylor Creek Park. (id:26049)
32 Lily Cup Avenue
Toronto, Ontario
Spacious and stunning freehold corner upgraded unit Arista Builder 2024 Sq ft. in a prime location for sale! Featuring 3 bed, 3 bath, offering ample space for comfortable living. Many Upgrades include Stainless steel appliances, Quartz Countertop, Upgraded Washer & Dryer, Quartz Countertop Brand New Washroom Vanities, Tons of Pot Lights, All new Light Fixtures, Crown molding, Freshly Painted. Large Kitchen with Centre Island Breakfast Area, Dining area with a Walk Out to Spacious Balcony, Ground floor recreation room can be used for entertainment purposes or as an office space. Long and spacious Wide Tandem car garage that can easily hold 2 cars. Enjoy the outdoors in the huge fenced beautiful side yard. Nestled in the heart of Clairlea and Birchmount, this townhouse provides easy access to parks, school, and shopping centers. Warden subway and Danforth GO station are just a few minutes away from the property. Just a 12-minute ride from Danforth GO station to Downtown Toronto. (id:26049)
1072 Foxtail Crescent
Pickering, Ontario
Stunning Luxury Home on a Premium Ravine Lot with Finished Walk-Out Basement in Pickering. Discover this exquisite detached home in a highly sought-after, family-friendly neighborhood in Pickering! Boasting $250K+ in upgrades and offering over 3,200 sq. ft. of living space, this home is a rare find. Key Features: Spacious & Elegant: 4 bedrooms, 4 bathrooms, and an open-concept main floor with 9 Foot ceiling, upgraded lighting, fresh paint, and California closet shelving with a built-in bench. Gourmet Kitchen: Featuring a large island, built-in stainless steel JennAir appliances, a spacious pantry, engineered quartz countertops with a waterfall edge, a custom backsplash, and upgraded brass hardware. Walk-Out Basement Apartment: Includes 1 bedroom, a spacious living area, 9 Foot ceiling, a modern kitchen with a Bertazzoni gas range, stainless steel appliances, and an in-suite washer & dryer ideal for rental income or extended family. Outdoor Oasis: Enjoy entertaining on an engineered vinyl deck with solar-powered step lighting, an automatic retractable awning, and interlocking throughout the backyard. Prime Location: Conveniently located near Taunton Rd., with easy access to Hwy 401/407, all major amenities, and upcoming schools Public School (2025) & Catholic School (2026).This meticulously upgraded home is the perfect blend of luxury, comfort, and investment potential. Don't miss your chance schedule a viewing today! (id:26049)
674 Milverton Boulevard
Toronto, Ontario
Offers Anytime! Move on Into Milverton! This semi detached 3 bed, 2 bath stunning home is nestled on a quiet tree-lined, family friendly street just minutes away from Woodbine TTC and all the action that the Danforth has to offer. Newly updated from top to bottom and totally turnkey, all you need to do is move right in! Open concept main floor with wide plank flooring throughout, beautifully updated kitchen with breakfast bar and walkout to a large deck, quartz counters and backsplash, spacious bedrooms with closets, finished basement with separate bedroom and large bathroom, and fully fenced in backyard perfect for kids and pets! Mutual drive is shared with agreement with neighbour for 2 weeks on/2 weeks off parking and ample street parking! Located just steps to schools, grocery store, East Lynn Park, Taylor Creek walking/bike trails and just a short ride down to the Beaches! (id:26049)












