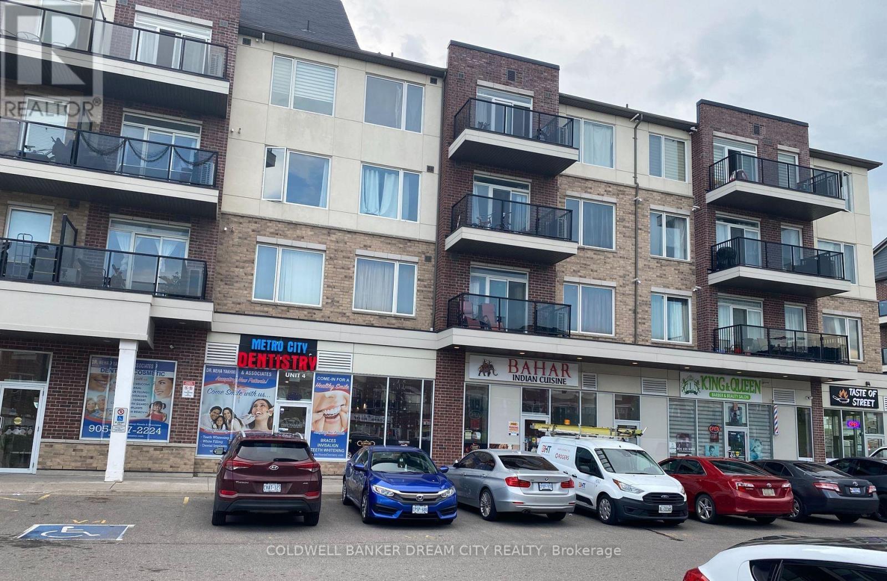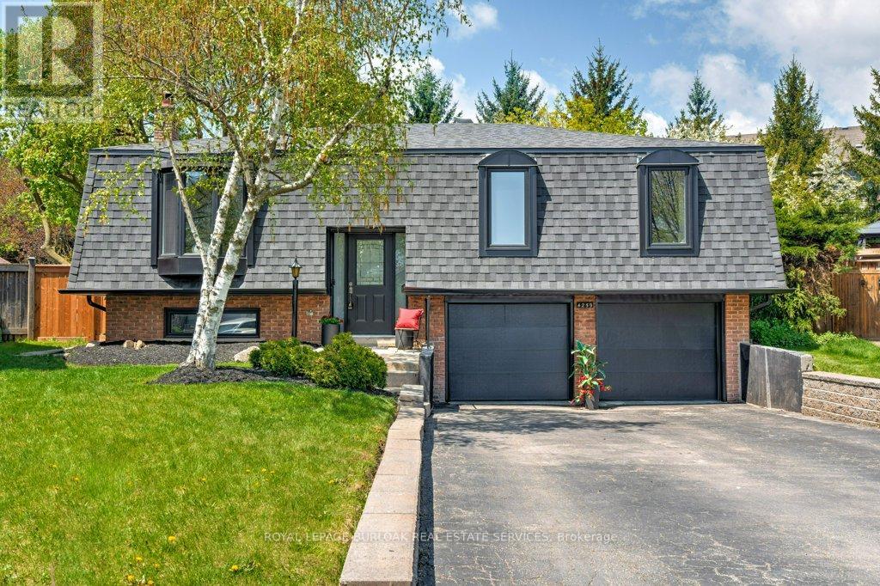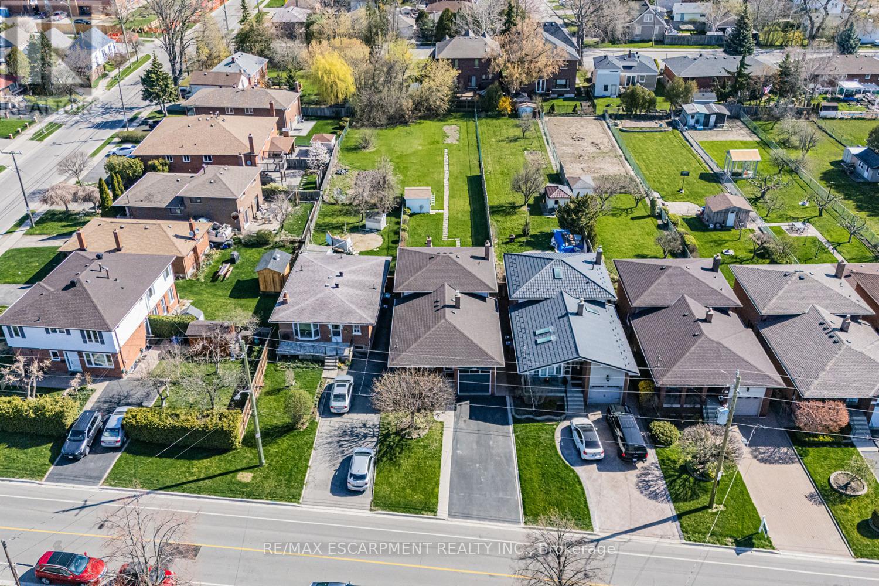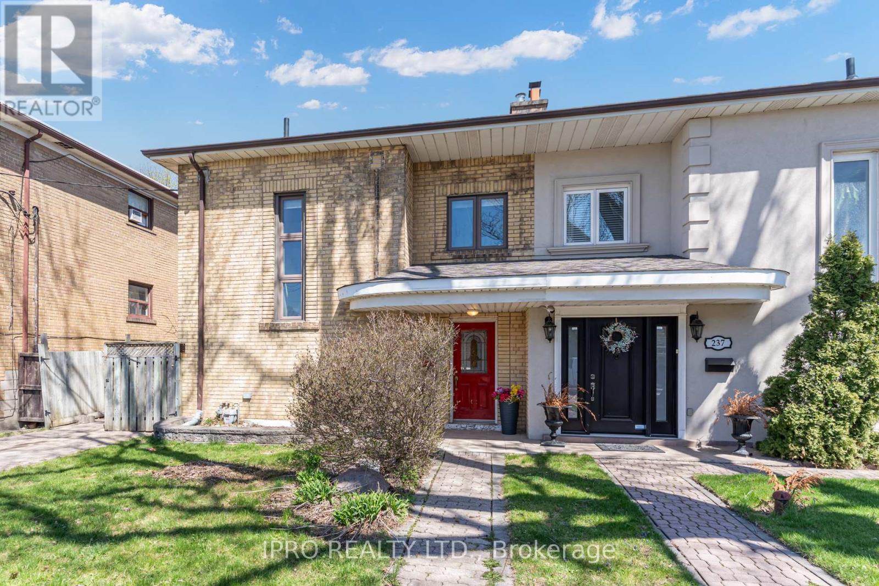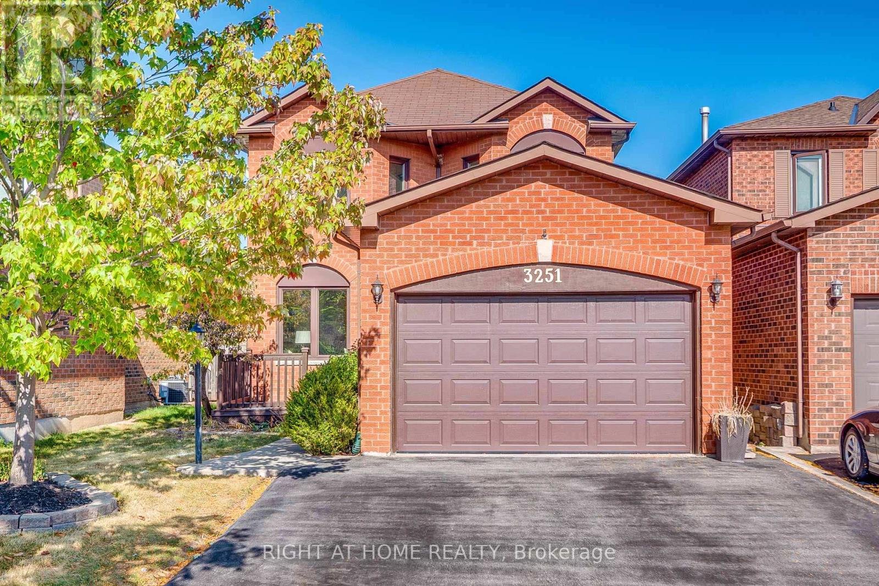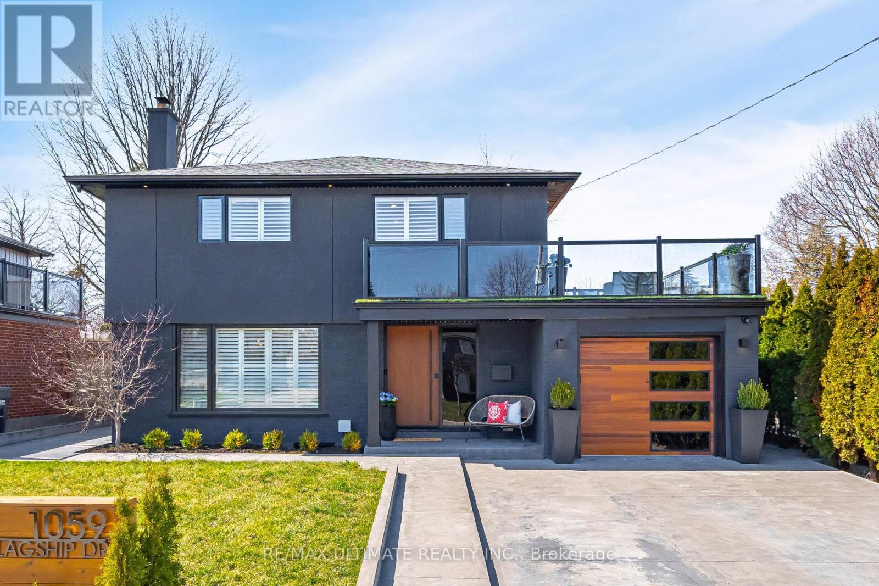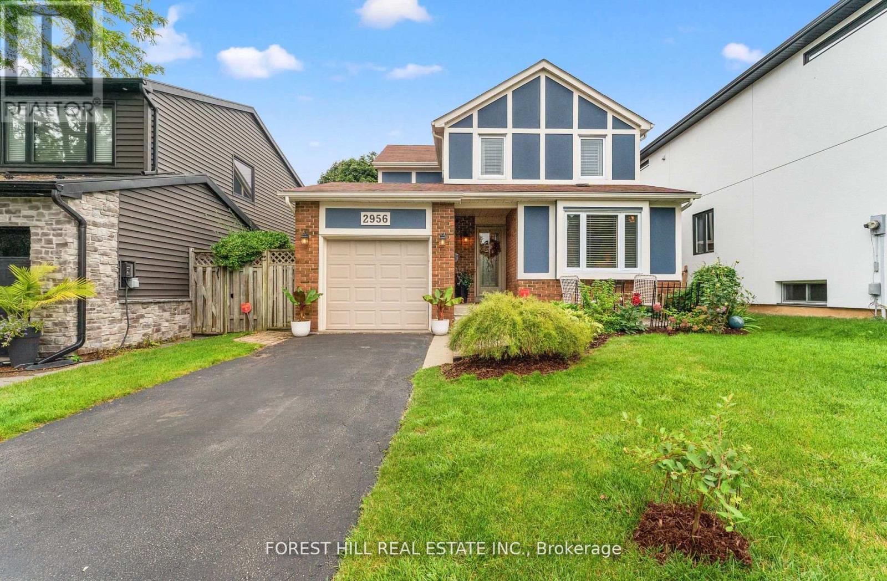32 Faye Street
Brampton, Ontario
Welcome to 32 Faye St, nestled in the family-friendly Brampton East community! This stunning 4 year old townhome features 3+1 bedrooms and 4 bathrooms. This home has been immaculately maintained and features hardwood flooring throughout with an abundance of natural lighting. Upon entering, you will be welcomed by a spacious modern den on the main level featuring sliding doors allowing direct walkout access to the backyard. Making your way to the second level, you will find yourself immersed in an open concept, functional living layout. An elegantly finished kitchen awaits with an oversized island, backsplash, ceramic flooring, and S/S appliances. Combined with the kitchen is a spacious living room and dining room, as well as a breakfast area leading right out to a juliette balcony. Staircases in the home boasts high-quality oak with wrought iron railings. Finally, you will end off at the third level which includes three generously sized bedrooms and 2 washrooms. Master bedroom includes a sizeable walk-in closet and a 3pc ensuite washroom. Additionally, you can enjoy the luxury of being located just minutes away from highway 427 & 407, grocery stores, places of worship, community centres, public transit, and so much more! (id:26049)
409 - 4699 Glen Erin Drive
Mississauga, Ontario
Step into luxury and comfort with this beautifully maintained 2+1 bedroom, 2 full bathroom condo nestled in one of Mississauga's most sought-after communities. Located in a high-demand building, this spacious and sun-filled suite offers spectacular unobstructed views from the large, private balcony, perfect for morning coffee or evening relaxation. The modern open-concept layout features a generous living and dining area with floor-to-ceiling windows that flood the space with natural light. The unit is enhanced with remote-controlled blinds, adding both convenience and a sleek, contemporary touch. The kitchen is well-appointed with granite countertops, stainless steel appliances, and a breakfast bar ideal for casual dining or entertaining guests. The primary bedroom includes a large closet and a 4-piece ensuite, while the second bedroom offers ample space for a family member or guest. The separate den is ideal as a home office or can be converted into a dining space. Additional highlights include in-suite laundry and plenty of storage space throughout. Residents of this well-managed building enjoy premium amenities such as a 24-hour concierge, pool, fitness centre, party room, and visitor parking. Conveniently located across Erin Mills Shopping Centre, public transit, parks, top-rated schools, restaurants, and easy access to major highways (403/407), this home offers the perfect balance of urban convenience and peaceful living. Whether you're a first-time buyer, professional, downsizer, or investor, this unit offers style, comfort, and functionality in one of Mississauga's most vibrant neighborhoods. 1 parking and 1 locker is also included. (id:26049)
35 Woodenhill Court
Toronto, Ontario
35 Woodenhill Court | Artistic Living with Rare Studio/Workshop. A hidden gem tucked at the end of a quiet cul-de-sac in Toronto's emerging Keelesdale-Eglinton West community. This architecturally updated semi-detached home offers a rare combination of refined interior design and functional, creative space. At the forefront: a tandem-style, double-length garage fully insulated, heated, and complete with its own electrical subpanel. Currently used as a private studio/workshop, this versatile retreat is ideal for artists, makers, collectors, or home-based professionals seeking a space to create, work, or escape. Step inside and discover the perfect blend of style and substance. Rich walnut-stained hardwood floors, graceful transitions, and modern updates create an ambiance of calm sophistication. 3 Bedrooms | 2 Full Bathrooms Open-concept living & dining flooded with natural light Modern kitchen with stainless steel appliances & sleek cabinetry. Thoughtfully renovated with an artistic touch throughout. The private lower-level suite with its separate entrance, full kitchen, stylish bath, and bedroom is ideal for rental income, multi-generational living, or a polished guest space. This home comes with a Carson Dunlop home inspection and a Laneway Housing Certificate, offering added peace of mind and long-term potential. Location is everything: Steps to the upcoming Caledonia LRT Station (opening September 2025) and future GO Train service, with parks, schools, and local shops nearby. A community in bloom and this home is ready to grow with it. (id:26049)
80 Mavety Street
Toronto, Ontario
Timeless elegance meets urban charm in one of Toronto's most sought-after neighborhoods. This distinguished 5-bedroom, 2-bathroom detached residence offers a unique blend of space and sophistication. As you approach, the home's stately façade immediately captures your attention, hinting at the grandeur within. Step inside to discover a harmonious blend of classic architectural details and modern conveniences. High ceilings, original hardwood floors, and intricate moldings pay homage to the home's rich history, while updated amenities ensure comfortable contemporary living. The main floor boasts a spacious living room bathed in natural light, perfect for both intimate gatherings and grand entertaining. The adjacent dining area seamlessly connects to a well-appointed kitchen, featuring stainless steel appliances, ample cabinetry, and a cozy breakfast nook. Upstairs, four generously sized bedrooms provide serene retreats, each offering ample closet space and large windows that invite the outdoors in. The two full bathrooms are thoughtfully designed, combining functionality with timeless style. Situated in the vibrant High Park North community, 80 Mavety Street offers unparalleled access to Toronto's finest amenities. Enjoy leisurely strolls to High Park, explore the eclectic shops and cafes of The Junction, or commute effortlessly with nearby transit options. This exceptional property is more than just a home; it's a lifestyle. Don't miss the opportunity to own a piece of Toronto's architectural heritage in a location that truly has it all. (id:26049)
218 - 50 Sky Harbour Drive
Brampton, Ontario
This beautiful and spacious two-bedroom condo, featuring a large den, offers stunning, unobstructed views. Located in the highly sought-after area of Brampton, it boasts a functional and bright open-concept design. The family room is filled with natural light, thanks to a large window, and opens onto a private balcony. The unit features sleek laminate flooring and elegant granite countertops in the kitchen. The building itself is ideally situated within walking distance of major grocery stores, restaurants, shopping centers, banks, and schools. Plus, it offers easy access to HWY 401, 407, and 410, making it a prime location for convenience and accessibility. (id:26049)
4259 Forsyth Boulevard
Burlington, Ontario
Tucked away in a quiet court in Burlington's sought-after Longmoor neighbourhood, this beautifully renovated 3-bedroom, 2-bathroom raised ranch offers style, comfort, and functionality for the modern family. Step into the open-concept main floor featuring all-new flooring, a custom-designed kitchen with ample storage, quartz countertops, stainless steel appliances, and a large island that flows seamlessly into the eat-in dining area. Walk out to your private backyard retreat, ideal for entertaining or relaxing. The spacious family room is flooded with natural light thanks to a charming bay window. The generous primary bedroom includes a custom closet and ensuite privileges to the main bathroom. Two additional large bedrooms with full closets complete the main floor perfect for growing families or guests. The fully finished basement expands your living space with a second family room featuring a cozy wood-burning fireplace, a 2-piece bathroom, and convenient access to the double car garage complete with an epoxy-finished floor and ample storage. The backyard is your personal oasis, thoughtfully redesigned with a resort-like feel. Enjoy the heated saltwater pool, built-in pool bar with electric sliding doors, and a custom-designed backyard pod featuring built-ins, a Murphy bed, and its own heating/cooling system ideal as a guest suite, office, or home gym. Professionally landscaped with contractor-grade lighting, artificial turf, and multiple lounging and entertaining zones including a firepit area and spacious deck. Located close to top-rated schools, parks, shopping, GO Train, and major highways this home truly has it all. (id:26049)
1227 Alexandra Avenue
Mississauga, Ontario
First time offered! Immaculate 4-level backsplit on a stunning 36.5 x 297-ft lot in Lakeview. Features 4 bedrooms, 2 baths, massive rec room, 2nd kitchen & separate laundry ideal for families or rental potential. Carson Dunlop home inspection available. Minutes to lake, top schools, shopping & Lakeview Village. (id:26049)
3456 Rebecca Street
Oakville, Ontario
Welcome to this fully upgraded luxury executive home offering over 4,500 sq. ft. of elegant living space in the prestigious Bronte neighborhood. Ideally located just minutes from the lake, marina, parks, top-rated schools, shops, and restaurants. This stunning property features a brand new oversized entrance door, open-to-above foyer, and an inviting family room with custom accent wall, built-in cabinetry, and a sleek new fireplace. The brand new chefs kitchen boasts a waterfall island, handle-less cabinetry, built-in appliances, and premium 24x48 tiles. Additional highlights include: Main floor office and upgraded laundry room. Brand new hardwood floors throughout the second level. Spacious primary bedroom with custom accent wall, barn door, walk-in closet, and spa-inspired ensuite with frameless glass shower and soaker tub. Renovated bathrooms with new vanities and flooring. Elegant crown molding and pot lights on main floor and in primary ensuite. The fully finished basement offers a large rec room, entertainment/play area, 4-piece bathroom, and custom bar. Enjoy the backyard green oasis, perfect for relaxation or entertaining. Freshly painted throughout with a new furnace installed. Move-in ready! Don't miss this exceptional opportunity in one of Oakville's most sought-after communities! * Priced to Sell * (id:26049)
239 Bicknell Avenue
Toronto, Ontario
Step into the effortlessly cool haven that is 239 Bicknell Ave - a 2-story semi that radiates modern charm with just the right dash of eclectic chill. This 3BR, 2 bathroom gem is the ultimate vibe, offering spaces that feel tailored to life's rhythm. Upstairs, you'll find 3 sunlit sanctuaries framed by windows that let in that coveted natural glow, while downstairs, the living room steals the spotlight with its statement fireplace-a magnet for lazy Sunday mornings, candlelit evenings, or gatherings with your inner circle. The kitchen is a stylish masterpiece: think stainless steel appliances that merge sleek design with practical flair to fit your flow. And then there's the backyard - a dreamy expanse that's basically your blank canvas for garden experiments, al fresco feasts, or sipping craft cocktails under starlit skies. Don't forget the garage that can be easily be converted into a loft space, office, man cave, gym or yoga studio. The basement - pure potential. An unfinished retreat waiting to evolve into your visionary workshop, zen-filled studio, or a storage solution that's as functional as it is fabulous. Perched in a community bursting with character, you're just a stone's throw from hip eats, scenic parks, quality schools, and TTC stops (plus the buzz-worthy upcoming LRT). Life at 239 Bicknell Ave - seamlessly connected and endlessly inspired. (id:26049)
3251 Greenbelt Crescent
Mississauga, Ontario
***PRICED TO SELL*** Luxurious and renovated 4 Bedrooms, 4 Washrooms Including 1 Full Washroom and 1 bedroom in basement , Nestled In Beautiful Neighborhood Of Lisgar. Excellent Location Near To All Amenities, Schools, Park, Highway, Hospital, etc. Unique and beautiful Layout In Entire Neighborhood. Fully renovated including legal finished basement, Spent more Than $200K Worth Of Upgrades Including Finished Basement with wet-bar and entertainment room. Top Notch Upgrades Includes 24x24 Tiles, Pot Lights throughout main floor, Linear fireplace, Royal Kitchen, EV ready, Too Many To List. (id:26049)
1059 Flagship Drive
Mississauga, Ontario
Welcome to 1059 Flagship Drive. This Newly Renovated, Meticulously Designed Home Offers Over 2500 Square Feet of Contemporary Open Concept Living With All Modern Conveniences. The Main Floor Flows Seamlessly From Living Room Into Dining Room & Kitchen. Walk Out To The Custom Built Permanently Fixed Pergola Covered Patio For All Your Outdoor Entertaining. Fully Fenced In Yard. Roughed In Ready For Future Outdoor Kitchen. Custom Built Kitchen Features Stainless Steel Smart Appliances, Porcelain Counter Tops & Backsplash, Ample Amount of Cupboard Storage With Additional Pantry. Upstairs, You Will Find 4 Generous Sized Bedrooms, Luxury 4 Piece Bathroom and Walkout To Green Rooftop Terrace. The Fully Finished Basement Includes Recreation Room, Large Laundry Room With Custom Cabinetry and a 3 Piece Bathroom. Smart Home Features Include Smoke/Carbon Monoxide Detectors, Light Switches & Thermostat. Hard Wired Ring Door Bell & Security Cameras Surround the Home. Full Radiant Heated Driveway, Walkways and Garage. Sprinkler System For Front and Back Yards. (id:26049)
2956 Dancer Court
Mississauga, Ontario
Beautifully reno'd and upgraded 3 (+1) bdr family home in desirable/demand area of Pheasant Run, Erin Mills. Stunning main floor w/ glistening hardwood floors, upgraded crown mouldings, baseboards and California Shutters, Porcelain Tiles in entrance. Powder Room, Large Open Concept LR/DR ideal for entertaining. Modern upgraded kitchen with S.S. Appliances, Granite Counter Top, Breakfast Bar and window overlooking garden. Recessed Halogen lighting adds to the ambiance. Kitchen overlooks large family room which boasts wood burning fireplace insert and sliding glass doors to deck, garden and private fenced yard. Located on child friendly cul-de-sac near parks, playground and trails. Stairs carpets 2025 Furnace replaced 2025. Total area includes finished basement (see floor plans attached.) (id:26049)





