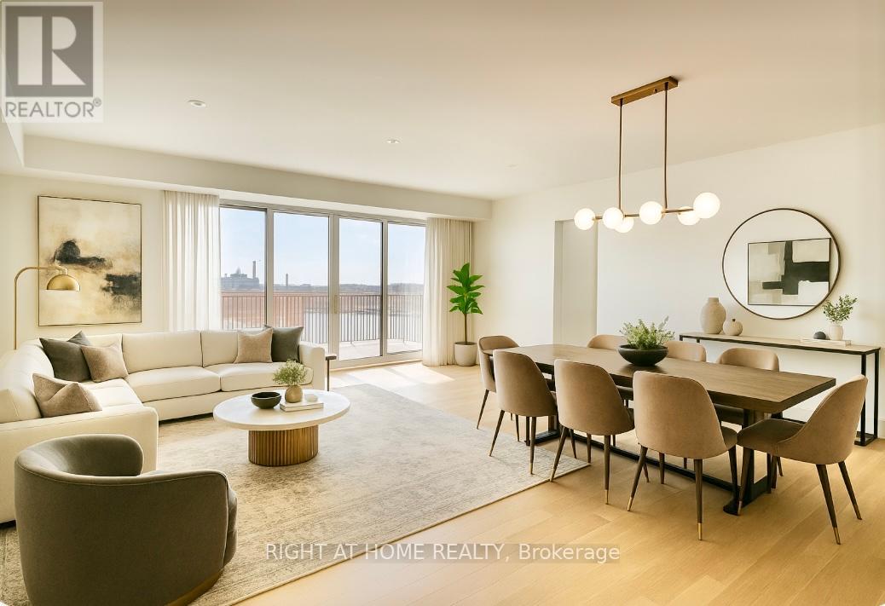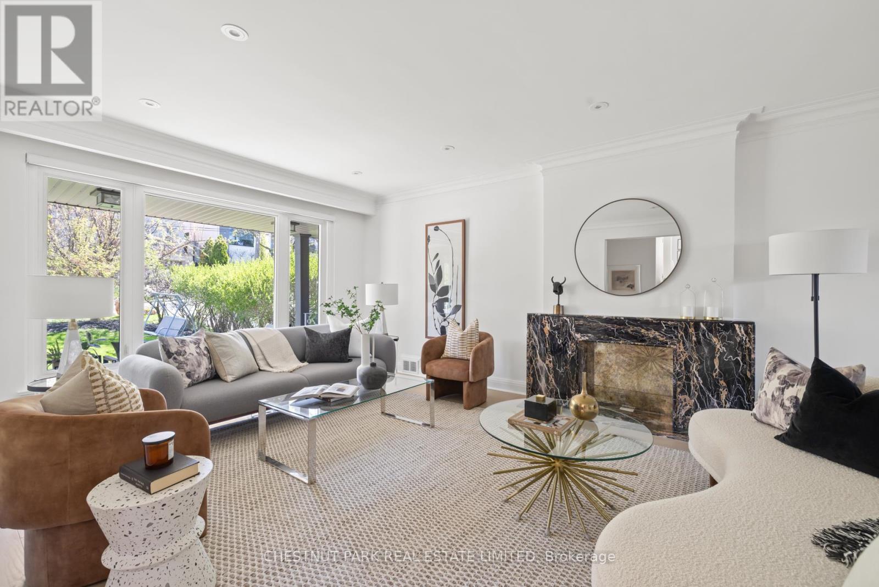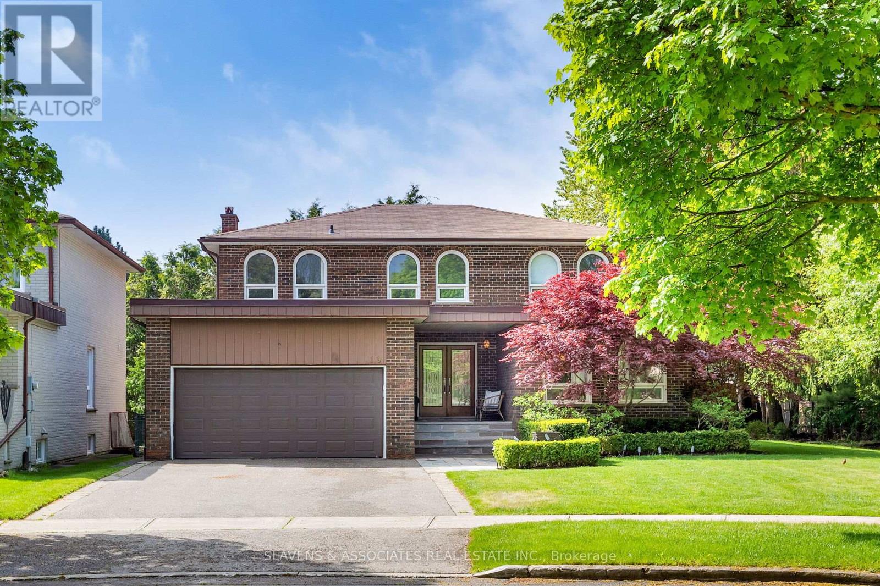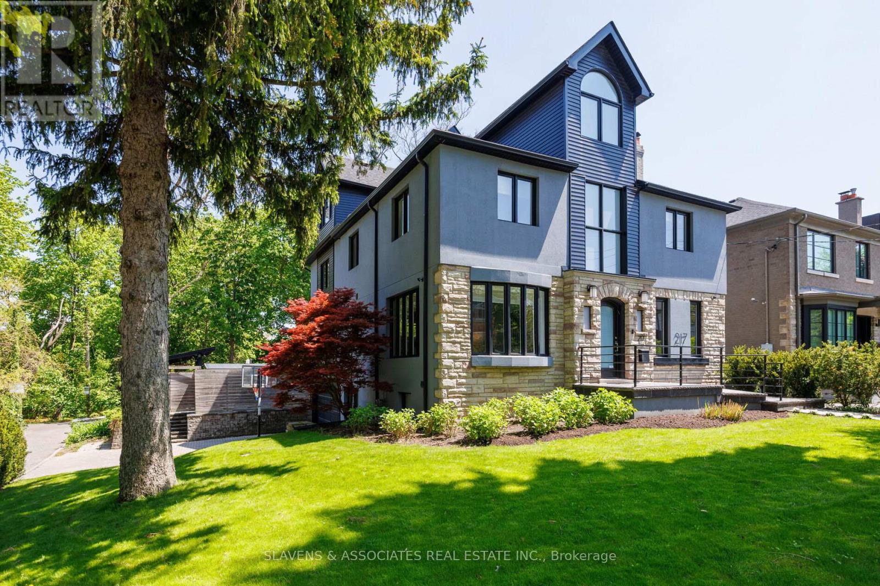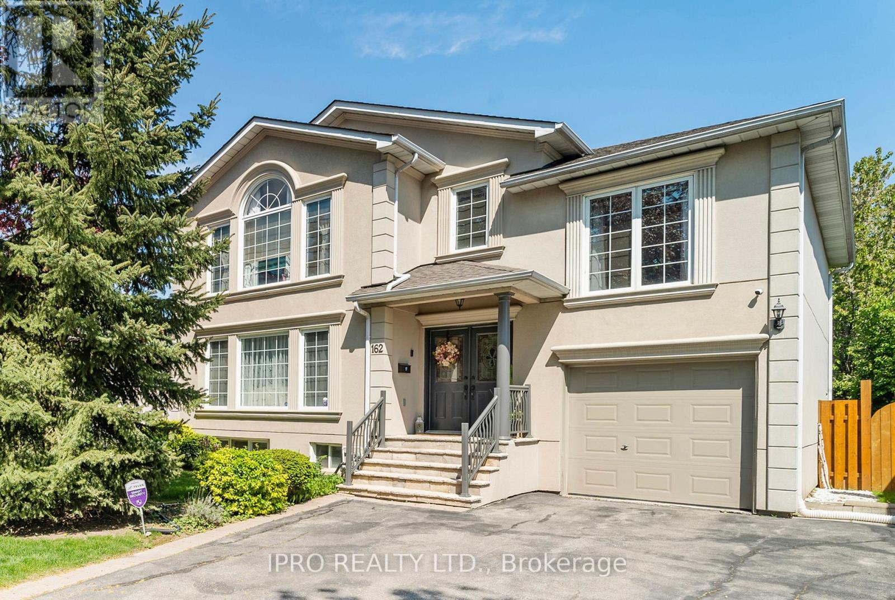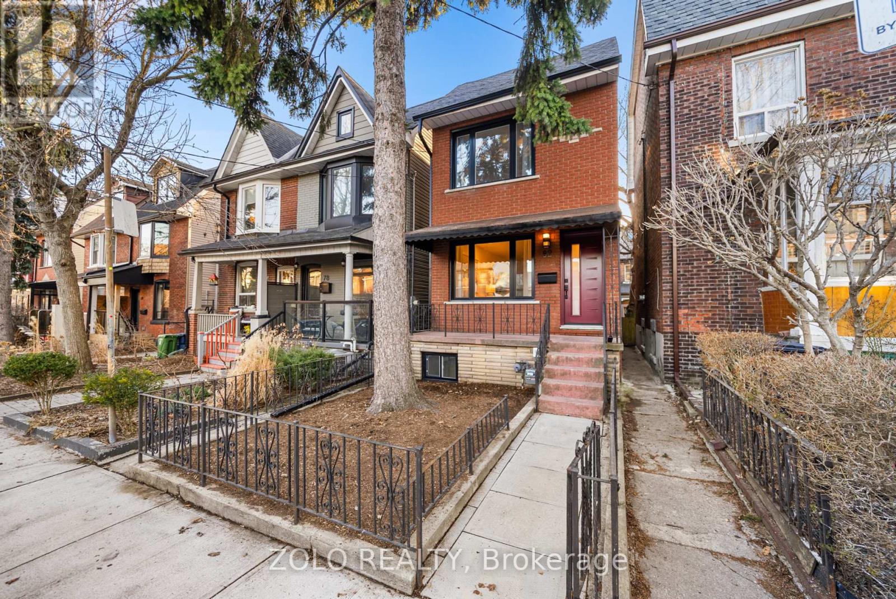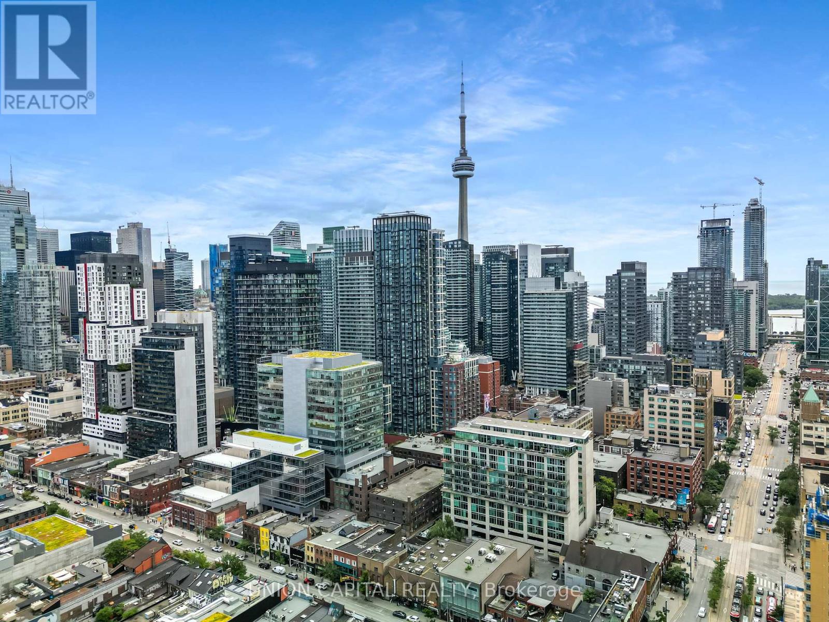155 Merchants' Wharf
Toronto, Ontario
Luxury Lakeside Living in Downtown Toronto! This Spectacular Suite Has Direct Lake Views from All Rooms and an Incredible Huge Terrace (300 Sq.Ft.) Overlooking Water and a Future Park. Boasting 10 Ft. High Smooth Ceilings, 1500 Sq. Ft. of Interior Living Space, Wide Rich-Wood Plank Floors, Luxury Miele Appliances with a Large Island, Smart Home Technology, a Split Bedroom Plan for Privacy, Both Bedrooms with Their Own Ensuites, Plus a Separate Guest Powder Room in Your Foyer. 1 Owned Parking is also included. The Amenities are Incredible, with a Luxury Gym, Yoga/Stretch Room, Outdoor Pool, Rooftop Patio/Games& Entertainment Rooms/ Steam Rooms and Guest Suites. Even BBQ on Your Own Terrace with a Gas Connection! (id:26049)
308 Hillhurst Boulevard
Toronto, Ontario
Timeless Elegance, Modern Expression: A Hillhurst Hidden Gem. Fall in love with this exceptional residence and see why buyers live on Hillhurst for decades. This unique home honours its mid-century past while the extensive expansion makes it a 21st-century smart home full of clever design and creative flair. Welcome to a sidesplit five with 5+1 bedrooms, 2 kitchens, 2 family rooms, 4 walk-outs and tons of storage. The warm vibes of this home are ready for the next family to create new memories in this vibrant, contemporary space. Bathed in natural light, each level has its own identity, and the home unfolds with a sense of endless space. Cook with ease in 2 fully equipped kitchens and entertain with flair in 2 family rooms. Tall cedar hedges and mature trees make the back yard a truly private oasis, while the covered front porch allows you to wave to neighbours walking by. This home is ideally located. Stroll to schools, synagogues and neighbourhood stores. Grab your dog or tennis racket and enjoy the warm community vibe of Viewmount Park. Enjoy easy access to the bus, subway, the Belt Line, the 401, the Allen and the new Eglinton Crosstown LRT. This Hillhurst gem is more than just a prestigious address: it's a best-kept secret of North Forest Hill. Come make your family's memories at 308 Hillhurst. Click on the beautiful video tour and Matterport links to experience this wonderful home! (id:26049)
19 Holita Road
Toronto, Ontario
Welcome to your forever home! 19 Holita offers close to 5000 sq feet of total living space. This expansive family home has been well cared for & maintained by the same family for over 30 years. The Main foyer greets you w/a regal spiral staircase & double closets. You can also utilize the side entrance mudroom w/main floor laundry & additional storage. Entertain any sized gathering the oversized dining room living room. Rich hardwood floors and large windows will inspire you to throw your next party. Dining room has a convenient door into the renovated kitchen for easy access. The kitchen was renovated (2020) with elegance and style. Equipped with a Sub-Zero fridge, 2 Dishwashers, B/I Double Oven, Stove Top & Hood Range it truly is a chef's dream. Tons of custom cabinetry for kitchen storage and pantry goods. The eat-in kitchen area sits just by the sliding doors to walkout to the private deck and backyard that wraps around this amazing property. The main floor family room with huge windows and fireplace is the room you will spend your days relaxing with friends, family or a good book. Upstairs you will find 4 large bedrooms tucked away. The principal bedroom offers hardwood floors, a 3 pc renovated ensuite and walk in closet. The 3 generous bedrooms all offer double closets and tons of natural light with updated ceiling lighting plus a 4 pc renovated bathroom. The lower level at 19 Holita is amazing additional versatile living space. Its perfect for multi-generational living or just extra space for a growing family. There is a large rec room with B/I wall-to-wall cabinetry for storage & a large second kitchen with stainless steel appliances plus space for an eat in area. The Den or extra bedroom has B/I Bookshelves. There is also a large walk in storage closet & 3 Pc bathroom. The interior of this house is expansive & turn-key. The lot itself is oversized with a pie-shape lot that allows for a huge side yard to utilize as well as the wide backyard. (id:26049)
217 Lonsmount Drive
Toronto, Ontario
Nestled in a ravine setting, this 3-Story, 6 bedroom, 5 bath Forest Hill gem boasts both elegance & charm. The central hall welcomes you in to lounge in the formal living room w/large bay windows or host any size group in the opulent dining room complete w/fireplace. The open concept kitchen/family room is where you will spend your days. Custom Downsview Kitchen is equipped w/panelled Sub-Zero Fridge, Wolf B/I Double Oven, Wolf Stovetop & Miele Dishwasher. Large Island w/ Breakfast Bar plus eat-in area stylishly finished off w/Katrell pendant automation lighting system throughout leaving no detail unfinished. W/O to the stone patio & bestow the ultimate privacy backing onto the Cedarvale Ravine. Lounge by the firepit or relax under the custom gazebo & set up the bar. This backyard was made for entertaining or just escaping city life. Oversized Keter Shed for outdoor storage. 2nd Floor is where you will find 3 generous bedrooms w/double closets and tons of light. The 4pc Jodie Rosen designed bathroom w/heated floors is well laid out for a growing family. Step into the Principal Bedroom w/Floor-Ceiling Windows O/L the backyard & His-Her W/I Closets. Spa inspired 5pc Ensuite offers a generous soaker tub, Heated Floors & Steam shower. The 3rd floor is the perfect hangout. 2 Additional Bedrooms & 4 pc Bathroom can also be used for a home office, TV/games room or in-law suite. The lower level does not disappoint. The Mudroom with stylish custom cabinetry, access to the 2 car garage & hang your coats on the stylish Herman Miller Eames Hooks checks all the boxes. Large Rec Rm w/2nd Fridge & walk-in storage room invites you to watch the big game or have your kids take it over w/their friends. The Gym is equipped with rubber floors & storage closet for additional equipment. Lower level laundry finishes off this extremely functional lower level. (id:26049)
420 Hillsdale Avenue E
Toronto, Ontario
Great news - your search is over! Welcome home to luxury, elegance and comfort in this exceptional, family residence. In 2011, 420 Hillsdale Ave E was rebuilt and fully renovated with a stunning natural stone facade, cedar roof and copper eaves. As you enter the home via the solid mahogany front door, you are greeted with an abundance of natural light and airiness of the open concept layout. Beautiful detailing throughout includes wainscoting, crown moulding and gorgeous quartz in the kitchen. The combined kitchen and dining area is wonderful for everyday living as well as hosting family and friends. The entertaining opportunities continue through the newer custom, double glass doors that lead to a backyard oasis. Absolutely amazing outdoor space! Complete with an outdoor kitchen, gas fireplace, hot tub, fully landscaped garden, shed and custom stonework and lighting, you can enjoy serenity in the heart of the city. Upstairs, there are three bedrooms and a full bathroom - again, all in impeccable condition. More fabulous living space on the lower level includes a recreation room with a gas fireplace, a guest/nanny suite, a full bathroom, laundry facilities and storage. Convenient side door. Unlicensed front pad parking has been used for many years plus street parking (apply for a permit with the city). A very special block of Hillsdale filled with young families, professional couples and retirees who are a close-knit micro community. Maurice Cody/Hodgson/Northern. OPEN HOUSE MAY 24/25 FROM 2 - 4 PM (id:26049)
162 Goulding Avenue
Toronto, Ontario
Elevate Your Lifestyle In This Beautifully Renovated And Designed, Elegant, Custom-Quality Built Family Home. Enjoy Stunning Natural Light, A Tranquil Backyard Oasis, And A Masterfully Designed Interior That Exudes Style And Sophistication. Perfect For Those Seeking A Peaceful Retreat Or Vibrant Family Home. This Property Is A Rare Gem In North York, Walking Distance To Yonge Street And The Goulding Community. (id:26049)
82 Bellwoods Avenue
Toronto, Ontario
Discover this charming fully renovated detached 3-bedroom, 2-bathroom home in the heart of Trinity Bellwoods just steps from Queen West, Dundas West, top restaurants, shops, and excellent transit. This move-in ready 2-storey home + finished basement offers a new kitchen, two modern full bathrooms, and upgraded flooring throughout. The open-concept main floor is perfect for entertaining, with bright living and dining areas. Upstairs, you'll find 3 bedrooms with custom-built closets. The finished basement features a cozy fireplace and carpeted floor, a separate entrance, and a versatile rec room. Enjoy your private backyard or take a short stroll to Trinity Bellwoods Park to experience the best of city living. (id:26049)
605 - 18 Valley Woods Road
Toronto, Ontario
What A Deal! Welcome To Bellair Gardens, An Award-Winning Condominium Known For Its Vibrant Community Spirit. This Exquisite 2-Bedroom, 2-Washroom Unit Offers An Unparalleled Living Experience At An Incredible Price In Toronto's Bustling Market. With A Lovely Open Concept Layout, The Space Is Warm & Inviting. The Primary Bedroom Boats a Luxurious 4-Piece Ensuite Washroom, Promising Privacy & Relaxation. Expansive Floor To Ceiling Windows Bathe The Space In Natural Light. The Large Balcony Has Breathtaking Views, Including The Iconic Downtown Toronto Skyline. Sunsets Are A Delight Every Night! Did I Mention How Convenient This Location Is For Transit Riders As Well As Those Who Travel By Car? Comes With A Parking Spot & A Locker! With Great Amenities, Concierge, And Fellow Residents; Bellair Gardens Is Sure To "WOW" You With All It Has To Offer. The Unit Will Be The Cherry On Top As It Is Move In Ready, And Also Is Waiting For Your Personalized Touches To Make It Your Home. (id:26049)
506 - 5740 Yonge Street
Toronto, Ontario
Welcome To 'The Palm' Condo's Most Favored Split Layout Unit! Bright And Spacious 2 Bdr/2 Bath W/Balcony & One Parking Spot. This Unit Is Completely Move In Ready. Great Building Amenities, 24 Hour Concierge, Guest Parking. Enjoy The Proximity to All The best Restaurants, Local Parks, Schools, & Best Of All - You Are Steps Away From Finch TTC Subway Station! Viva and Subway At The Doorstep. Minutes To Hwys 401/407. (id:26049)
301 - 108 Peter Street
Toronto, Ontario
Contemporary Elegance at Peter & Adelaide! This rare southwest corner split 2-bed + media,2-bath suite redefines urban living with soaring 10-ft ceilings, abundant natural light, and a one-of-a-kind layout designed for ultimate privacy. Situated on the exclusive third floor with only four additional suites, this home offers a serene and quiet retreat perfect for those seeking both modern luxury and tranquility. Enjoy 987 sq. ft. of total living space, including a stunning 284 sq. ft. wraparound terrace that seamlessly blends indoor and outdoor living. The sleek modern kitchen features integrated European appliances, stylish black hardware, and warm laminate wood flooring throughout. Plus, thoughtfully designed pot lights create a warm, inviting ambiance. Unparalleled convenience: Includes 1 parking + 1 locker, along with unbelievable building amenities! With a perfect 100/100 Walk & Transit Score, daily errands, entertainment & all hospitals and the business district are just steps away. Multiple transit options (310 SPADINA, 503 KINGSTON RD, 510 SPADINA) are only 2-3 minutes away, while Billy Bishop Airport is just an 8-minute drive. Explore Toronto's best local cafes, boutique shops, restaurants, and independent grocers all right at your doorstep! (id:26049)
1202 - 181 Wynford Drive
Toronto, Ontario
Welcome To This Spacious And Pristine 2-Bedroom, 2-Bath Suite In A Sought-After Tridel Eco-Green Building! Freshly Painted And In Move-In Condition, This Beautifully Maintained Unit Features An Open-Concept Layout With A Modern Kitchen, Center Island, And Ample Storage. Enjoy Clear Panoramic Downtown Views From Your Living Room Or Your Quiet, Open Balcony--Perfect For Relaxing Or Entertaining. This Well Managed Building Offers A 24-Hour Concierge, Fitness Center, Top Notch Party/Meeting Rooms, And More. Includes Underground Parking And A Locker! Nestled In A Vibrant Community Steps To Highways, Parks, Grocery, Pharmacy/Medical Clinic, Museum, TTC & Upcoming LRT Transit. Everything You Need A Mere Steps Away! Priced To Sell!!!.... Book A Showing Today! (id:26049)
409 - 181 Bedford Road
Toronto, Ontario
Spacious 3 + Study condo with 1,200 sq. ft. of upgraded living where the Annex meets Yorkville. Enjoy CN Tower and Casa Loma views, blackout blinds, and UV protection. Steps from Yorkville shops, U of T, top schools, transit, and the future Ramsden Park community plaza. Includes parking, locker, and access to premium amenities: gym, lounge, party room, rooftop patio/BBQ, guest suite, pet spa, business room, and 24/7 concierge. (id:26049)

