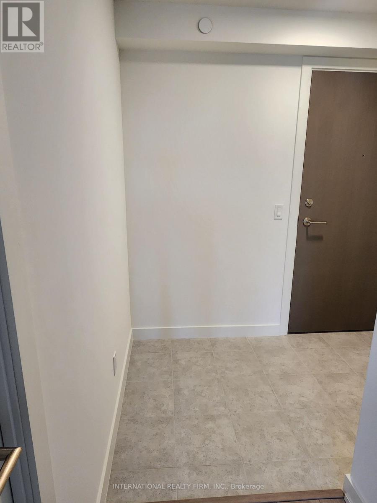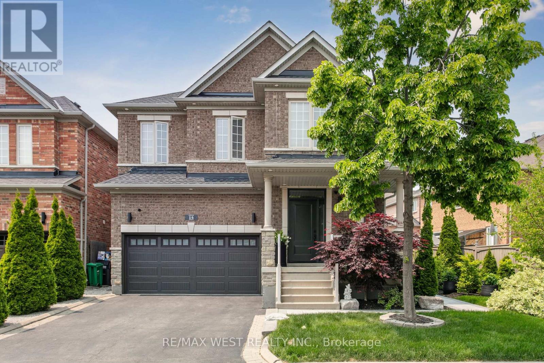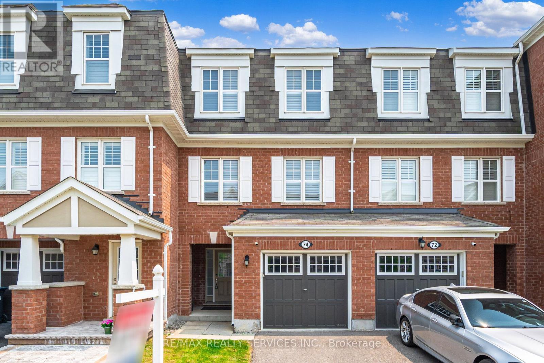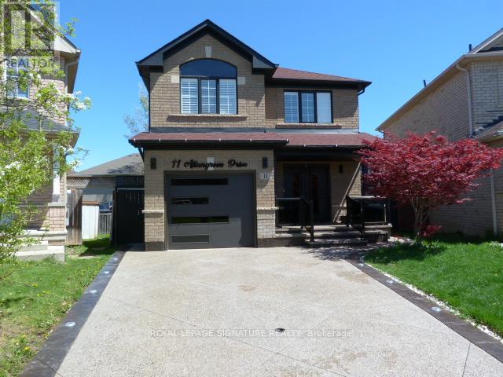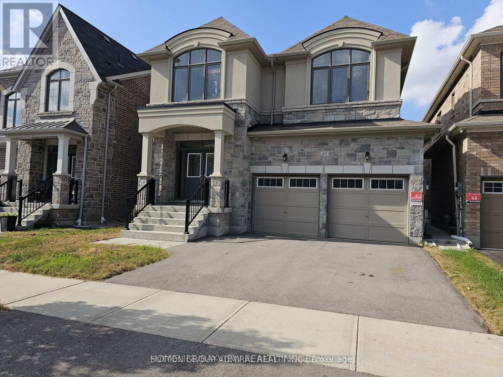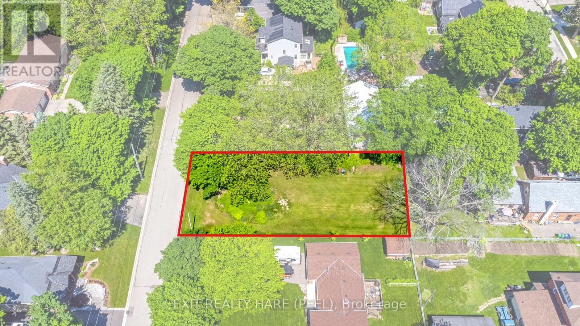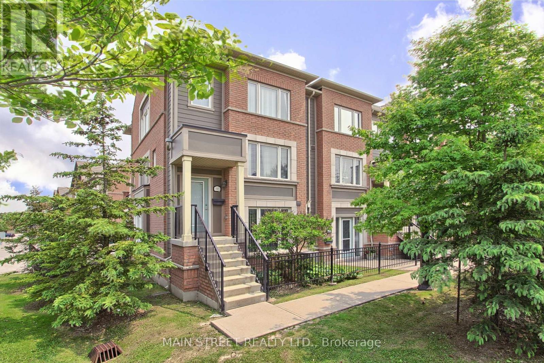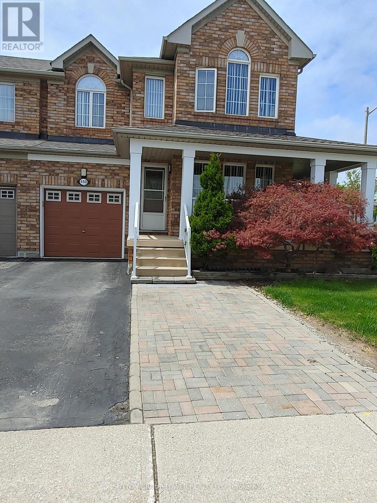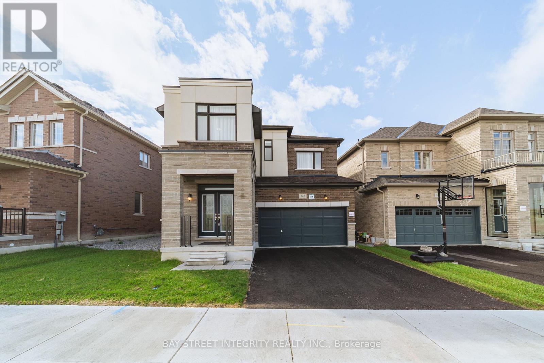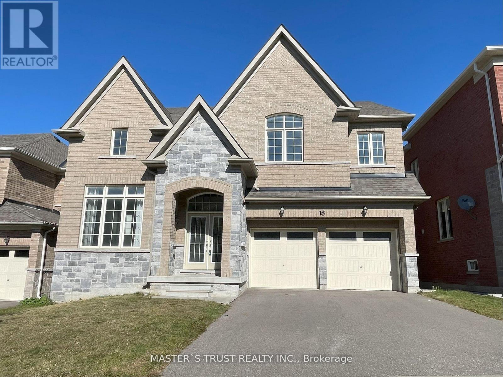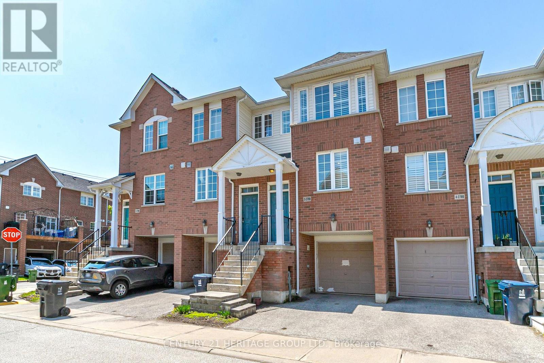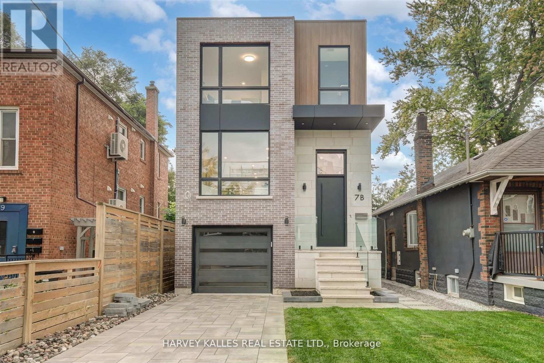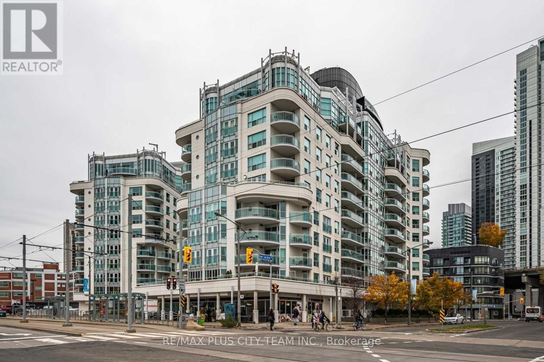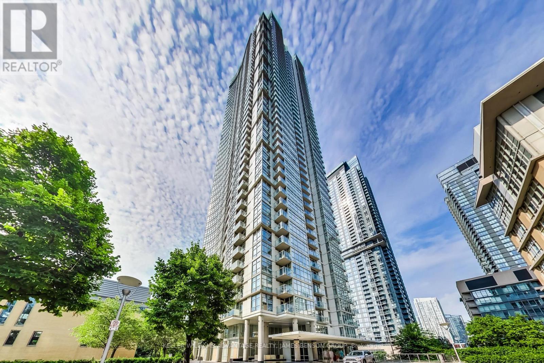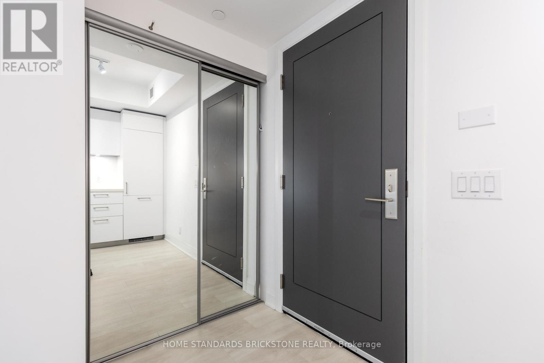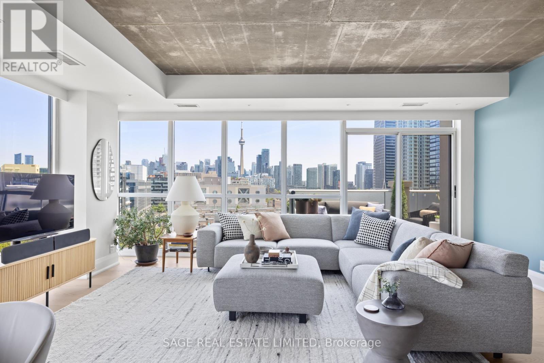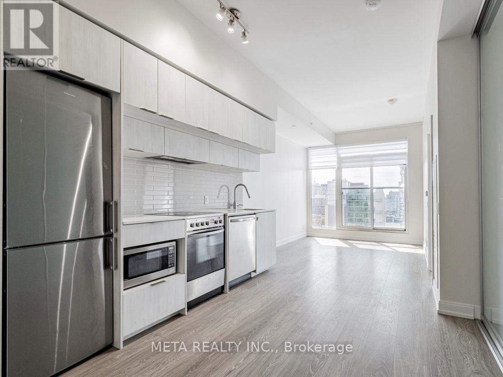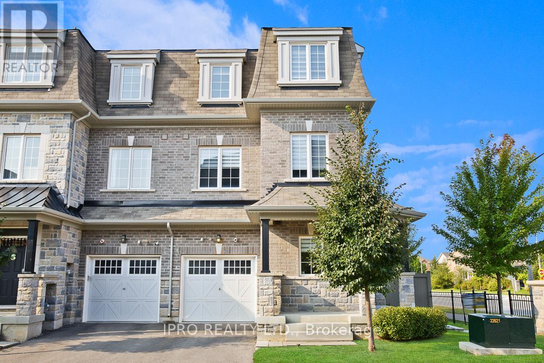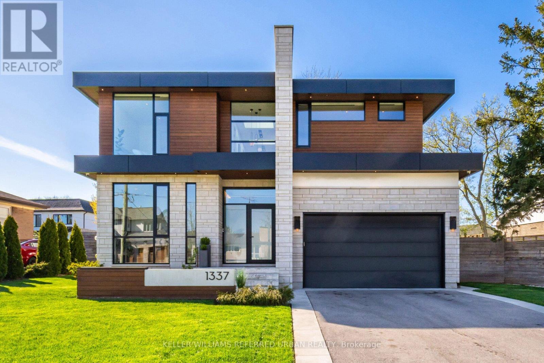909 - 10 Wilby Crescent
Toronto, Ontario
"The Humber" Condominium. Beautiful Newer Building! A Spectacular 2 Bed/2 bath 816 Sq.Ft. Suite with a Spacious Balcony. Steps To Weston Go Station, 401, 400 & 427. 15 Min. To Union, 12 Min. To Pearson Via Up Express. Future Eglinton LRT! St. Denis station. GO Station. Close To Shops, Parks, River Trails And Bicycle Paths. Vacant possession at closing. **EXTRAS** SS stove, SS Fridge, SS Microwave, Washer/Dryer. (id:26049)
14 Kistler Street
Brampton, Ontario
Welcome to this immaculate 4+1 bedroom, 3.5 bathroom detached home, nestled on a beautifully landscaped reverse pie-shaped lot. From the stone walkway to the spacious backyard patio, every inch of the exterior is designed for curb appeal and outdoor enjoyment. Inside, enjoy 9ft ceilings on the main floor, rich hardwood flooring in the living and dining areas, and a chef-inspired kitchen with Jenn-Air stainless steel appliances, updated quartz countertops & backsplash, and a deep under-mount sink. The spacious primary bedroom boasts an extra-large walk-in closet and a luxurious 5-piece ensuite bathroom. Enjoy the convenience of upper-level laundry. The finished basement features a kitchenette, extra bedroom, and full bath ideal for guests or extended family. Recent upgrades include garage door with opener and roof (2024). Located near the hospital, top-rated schools, major shopping, and public transit. Don't miss this opportunity to make this exceptional home yours! (id:26049)
74 Metro Crescent
Brampton, Ontario
Absolutely Beautiful Freehold townhome is perfect for a first-time buyer looking to plan roots in a family friendly safe neighbourhood. This 3 Bed & 3 Bath Home Located in a High Demand Neighborhood. Upgraded Kitchen with Island & Eat-In Area. Bright & Spacious Great Room That Is Ideal for Entertaining. Greatly Sized Three Bedrooms On The Second Level. Master Bedroom Offers W/I Closet & Ensuite. Close To Mount Pleasant Go Station, Schools, Library, Rec. Centre & All Other Amenities. (id:26049)
11 Allangrove Drive
Brampton, Ontario
Welcome to this stunning detached home in the heart of Fletchers Meadow! Step into a beautifully bright, open-concept layout featuring a spectacular upgraded kitchen with quartz countertops and matching quartz backsplash. Freshly painted throughout, this home boasts pot lights in every room, elegant California shutters, and brand-new stainless-steel appliances. Crown mouldings add a touch of sophistication, while the second-floor family room offers the flexibility to convert into a fourth bedroom. Enjoy hardwood flooring on the main level, family room, and upper hallway. The fully finished basement with a separate entrance provides additional living space or rental potential. Includes all existing light fixtures, stainless steel fridge, stove, dishwasher, washer, dryer, and window coverings. (id:26049)
63 Ash Hill Avenue
Caledon, Ontario
This 4 bedroom house is 2870 sf and has one of the largest livable (main & 2nd floors) square footage among the houses with same lot size in this community (per builder). it contains formal separate dining and living rooms, while the continuity and flow of spaces are maintained. fully fences backyard, with concrete sideway. separate entrance to the basement, 2nd floor laundry. See the attachments for the floor layouts. The rest is yours to view :) (id:26049)
0 Victoria Street
Caledon, Ontario
Fantastic opportunity to build your dream home in one of Caledon's most desirable neighbourhoods! This vacant building lot was recently severed with Municipal services available (Gas/Water/Sewer/Hydro) in the charming Village of Inglewood. This lot is within walking distance to coffee shop, scenic trails, and conveniently close to Caledon Golf Course. Featuring a gently sloping terrain, this property holds great potential for a walkout basement, depending on your elevation and design choices. Only 10 min drive to Hwy 401. Parkland fees and preliminary grading work already paid by Seller. Buyer is responsible for Development charges, cost of utility connections, building permit fees, final grading and all other costs. Bring your imagination to transform this lot into your dream property and forever home! (id:26049)
4 - 15949 Bayview Avenue
Aurora, Ontario
Location, Location, Location! Located in the Heart of Aurora Steps to Transit, Shopping, Schools, Parks, Restaurants, HWY Access and Much More! Featuring 996 sqft of Finished Living Space, 2 Bedrooms, 2 Full Baths and Functional Kitchen & Living Room Design. Modern Eat-in Kitchen w/ Center Island, Open Concept into Living Room, Practical Split Bedroom Design Creates Privacy Between Bedrooms, Primary Bedroom Features Custom Walk-in Closet & 4pc. Ensuite w/ Separate Soaker Tub, 2nd Bedroom w/ Double Closet and Next to Additional 4pc. Bath. Garage Parking & Ensuite Laundry are a Must Have! Front Exterior w/ Fenced Interlocked Patio. A Perfect Starter or Downsize w/ Fantastic Accessibility to Everything Around You! No Stairs Offer Additional Accessibility! A Must See and Priced to Sell. (id:26049)
87 Banbrooke Crescent
Newmarket, Ontario
Stunning executive end-unit townhome in a sought-after Summerhill location. Featuring 3 bedrooms and 3 bathrooms, this home offers a private driveway with space for 3 vehicles. Set on a premium lot with extra privacy in the backyard, it provides a peaceful retreat. The open-concept layout on the main floor is bright and airy, showcasing beautiful hardwood flooring and an abundance of natural light. The spacious eat-in kitchen boasts ceramic tile flooring, a tumbled marble backsplash, and under-cabinet lighting. The master suite is impressively oversized and includes both a 'his' and a 'hers' walk-in closet. Dont let this one slip by! Laminate throughout second floor, photos are not current. (id:26049)
450 John Deisman Boulevard
Vaughan, Ontario
Beautiful Corner Lot, 3 Bedrooms, 3 Bath Semi-Detached With Wrapped Around Balcony, Fully Fenced, Cozy Private Yard, Modern Kitchen, Granite Countertop, Very Well-Maintained Home, Partially Finished Basement With R/I Pipes For Washroom And A Huge Wrapped Around Storage Area. (id:26049)
20 Pietro Drive
Vaughan, Ontario
Welcome to 20 Pietro Drive, a stunning 4+1 bed, 4-bath family home with over 2500 sqft of living space that blends modern elegance with timeless comfort in Vellore Village! Step through the sleek, contemporary front entrance into a beautifully designed interior featuring a gourmet kitchen with rich dark cabinetry, high-end stainless steel appliances, and a stylish mosaic backsplash. The spacious island offers both functionality and sophistication, making it the heart of the home. Retreat to the spa-like primary bathroom, complete with a luxurious freestanding soaker tub, a glass-enclosed shower, and designer finishes. Every detail of this home exudes style and quality, creating a perfect sanctuary for refined living. Downstairs, the finished basement includes a cozy living space, a second kitchen, and a walkout to the backyard, making it ideal for extended family or rental potential. Located in a desirable neighborhood close to schools, parks, and amenities, this home is a fantastic opportunity for families or investors alike. Minutes to Cortellucci Vaughan Hospital, Canada's Wonderland, Highway 400, Maple Community Centre, Vaughan Mills Shopping Centre, Maple GO Station and so much more! (id:26049)
147 Prairie Rose Drive
Richmond Hill, Ontario
Welcome To This Brand-New Detached Home Built By GreenPark. This Two Garage House Ideally located In One Of Richmond Hills Most Vibrant New Communities. South Facing Lot. The Main Entrance Faces To the Future Park. Tons of Upgates. Engineered Hardwood Flooring And Pot Light Throughout On The Ground And Second Floor. Hight Quality Quartz Countertops And Backsplash. High-End Build-In Appliances, Water Purifier, Gas Stove. The Second Floor Offers 4 Special Bedrooms, 3 Bathrooms. All the Countertops And Mirrors In The Bathrooms Were Upgrated. Laundry Room Located On The Second Floor. EV Charger In Garage. High Ranking Schools (Richmond Green S.S., Bayview H.S(IB) Alexander Mackenzie H.S. W/ IB & Art Programs). 3 Minutes Drive To Costco, Home Depot. 5 Minutes Drive To Highway 404. Move-In Condition. (id:26049)
18 Clifford Fairbarn Drive
East Gwillimbury, Ontario
Welcome to 18 Clifford Fairbarn. Stunning 4 -Bedroom Detached Home In The Heart of East Gwillimbury, Over 3200 Sqf With Lots of Upgrades, 9' Ceiling On Main Flr, Carpet-Free, Open To Above With High Ceiling Foyer And Library, Large Living And Dining Spacing, Upgraded Kitchen Countertop, Basement Windows, Massive Center Island, Oak Staircase. Minutes To Highway 404, Parks, Schools And More! This Location Is Poised For Tremendous Growth. (id:26049)
3 - 2780 Eglinton Avenue E
Toronto, Ontario
Attention First time home buyers and investors, live in or rent it, beautiful monarch built home, bright open concept living and dining room with laminate flooring, eat-in kitchen with ceramic, flooring, brand new stove and dishwasher, large windows, walkout to backyard and access to garage, public transit at the property, walk to grocery and other shopping, close to Eglinton GO Station, School. (id:26049)
7b Bracebridge Avenue
Toronto, Ontario
Brand New Spectacular Architect Designed Modern Masterpiece. This Stunning Sun-Drenched Custom-Built Fully Detached Home Is Meticulously Designed With Bespoke Interiors, Attention To Detail & An Unwavering Commitment to Quality Craftsmanship. With Over 2968 SF Of Sprawling Open Concept Interior Living Space Brilliantly Interconnected, This 4+1 Bed 5 Bath Home With Separate Legal Lower Level Apartment Suite Boasts Soaring Ceilings, Floor To Ceiling Windows, High-End Engineered Hardwood, Airy Foyer, Light Filled Central Atria W/Floating Wood & Glass Staircase, 3 Skylights, Chef Inspired Eat-In Kitchen With An Over-Sized Waterfall Island W/Breakfast Bar, Quartz Countertops And Backsplash, Integrated Bosch Appliances With Gas Cooktop, Generous Family Room With Napoleon Fireplace & Walk-Out To Deck & Backyard, Main Floor Powder Room, Direct Access To House From Garage & Professional Landscaping With Interlock Driveway. Retreat Upstairs To A Primary Suite Featuring 5-Pc Spa-Like Bath, Custom Built-In Cabinetry, Second Bedroom With 3-Pc Ensuite, 3rd & 4th Bedrooms With Semi Ensuite & Second Floor Laundry Room! Legal Lower Level 1 Bedroom Apartment/In-Law Suite With Private Entrance Allows For Convenient Multi-Generational Living Or Potential Rental Income And Features Kitchen, 3-Pc Bath, Separate Laundry, Soundproof Ceilings, Radiant Floor Heating & HVAC System For Autonomous Temperature Control. Vibrant East-End Location Very Walkable & A Cyclists' Paradise Mere Steps To Great Schools, Parks, Taylor Creek Trail, Transit, Restaurants, Retail & Just Mins To DVP, Woodbine Beach And Downtown. **EXTRAS** Private Drive With Full Height Garage, Legal Lower Level Unit, Ring Security System With Cameras, 200 AMP Service, CAT 6 Cable Throughout, HRV Unit. (id:26049)
124 Barse Street
Toronto, Ontario
Sought After Bedford Park With Extra Large 4 Bdrm Bungalow On High Demand Cul-De-Sac. Super Size Living/Dinning Room For Entrainment. Separate Entrance To Large Apartment. Alarm And Front Lawn Sprinkler System. Close To Yorkdale, Subway, Ttc, Shopping. A great opportunity to upgrade to live or rebuilt a dream home (id:26049)
Sph07 - 600 Queens Quay W
Toronto, Ontario
Welcome to Queen's Harbour Condos, where style and convenience come together in this spacious 2-bedroom, 2-bathroom unit with a versatile den. Boasting 9-foot ceilings, large windows, and stunning lake views, this home is filled with natural light, creating an inviting and open atmosphere. The modern kitchen with a breakfast bar is perfect for casual dining or entertaining friends. The thoughtful layout provides privacy and comfort, with two generously sized bedrooms and a den that's ideal for a home office or guest space. As a resident of Queens Harbour, you'll enjoy access to top-notch amenities, including a fully equipped gym, recreation room, sauna, and more. Situated in an unbeatable location, this condo is just steps from Torontos waterfront, offering easy access to scenic bike paths, vibrant restaurants, the Islands, and more. Commuters will love the airport, TTC, and major highways proximity. Plus, with the Super Loblaws nearby, running errands is effortless. Enjoy a lifestyle of convenience and connectivity, all while living in the heart of one of Toronto's most sought-after neighborhoods. (id:26049)
209 - 35 Mariner Terrace
Toronto, Ontario
Absolutely Stunning 2+1 Bedroom Corner unit SW Facing Corner Unit with 2 Full Beds, 2 Full Baths, and A Den, with parking and TWO lockers. The primary bedroom featured an ensuite bath and Walk-in Closet. The second bedroom features floor-to-ceiling windows and the large den is perfect for lounging or setting up a home office. Very well maintained. Bright and open concept with floor-to-ceiling windows, overlooking the living space.30,000 Sf 'Super Club' Offers a Full-Size Basketball Court, Bowling, Indoor Running Track, And Swimming Pool. Just Steps To Harbour front, Scotiabank Arena, Union Station, P.A.T.H., Financial & Entertainment District, and New Public & Catholic Elementary School only a four-minute walk away. (id:26049)
110 - 3000 Bathurst Street
Toronto, Ontario
Stunning condo on main floor! Newly renovated 1 bedroom. Beautiful white kitchen with stone counters and backsplash. Built in oven, microwave with fan and dishwasher. Built in stove top. Electrolux fridge. Bil-Granite double sink with designer faucet. Mini LED pot lights. Valance lighting. Stunning renovated bathroom with glass wall. Oversize porcelain tile. West view overlooking garden. Smooth Ceilings! Modern doors and trim. Newlly installed ensuite laundry. (id:26049)
59 Acton Avenue
Toronto, Ontario
Luxury awaits on Acton Avenue. Bright and airy with beautiful curb appeal, this 3+1 bedroom home is newly renovated to a level rarely seen in the neighbourhood. Exterior featuring contemporary interlock driveway with parking for 4 cars and a brand new porch with natural stone steps and modern railings. Step inside the open-concept floor plan to discover a plethora of designer finishes including wide plank oak flooring, pot lights, contemporary light fixtures and much more. A chef's kitchen with a thoughtful, minimalist design features a commercial gas stove, built-in stainless steel appliances, full-height custom backsplash, microwave drawer, built-in wine fridge, and large centre-island with a double-sized undermount sink, quartz countertops and a breakfast bar. Primary and 2nd bedroom with expanded closets, interior lighting and custom organizers. Expanded main floor bathroom is truly spa-like with heated flooring, a freestanding tub, temperature controlled handheld and rain shower heads, and a designer vanity. The striking side entrance with glass railings and a large skylight offers a gallery-like space to hang art and photography. The generously sized lower level offers a large in-law suite and laundry room, cold storage, and a recreation room with wet bar and padded gym flooring. The ultra-private backyard with new fencing offers nothing but serenity with a combination of interlock and grass, a new hot tub, automated awning, bluetooth sound-system and gas line connection for BBQ. Built-in garage with back door entry. Steps to schools, parks, transit and Hwy 401. Truly no stone left unturned in what might just be the perfect property. EXTRAS: New roof (2024), new windows and doors (2022), Furnace and AC (2019), security system with 7 cameras, hot tub, trampoline, backyard shed, all appliances, all electronic light fixtures, lower level refrigerator, freezer. (id:26049)
429 - 33 Frederick Todd Way
Toronto, Ontario
A Rare Opportunity To Own 1-Bedroom Unit In Residences Of Upper East Village, Located In The Heart Of Leaside! Leaside offers access to top rated schools, the LRT, TTC, DVP, Sunnybrook Park, Restaurants, HomeSense, Canadian Tire, Marshalls, Restaurants, Thorncliffe Park and easy commuting to the downtown. Laminate Flooring, Built-In Kitchen Appliances, Ensuite Laundry, Excellent Amenities Including 24-hour Concierge, Indoor Pool, Outdoor Lounge With Fire Pit & Bbq & Private Dining. Experience The Perfect Blend Of Modern Living And Convenience In One Of Leaside Most Sought-After Communities! (id:26049)
912 - 1 Shaw Street
Toronto, Ontario
You know that feeling when you walk into a space and your shoulders instantly drop? That's what happens here. Maybe its the light pouring in from three directions, illuminating the texture and tone of wide-plank white oak floors. Or the calm, the kind that comes from being tucked at the end of the hallway, with no one above, and only the skyline ahead. This three-bedroom, two-bathroom corner suite wasn't remodeled it was completely reimagined as a personal home. A renovation done with patience, intention, and taste. Every drawer in the custom Wolstencroft kitchen was planned so nothing gets in the way. Appliances? Fully integrated, top of the line, including a 36 Miele dual-fuel range with six gas burners. And then there's the terrace: 300 square feet of completely open sky. No balcony above just a gas hookup for grilling, a water line for your plants, and space to breathe. With three walkouts living, office, and primary its designed for that perfect summer cross-breeze. Positioned at the end of the hallway with no suite above, the sense of privacy is exceptional enhanced by panoramic, unobstructed city views, with the CN Tower glowing at the centre of a dazzling cityscape at night. A second private balcony off the guest suite adds the kind of separation guests (and hosts) quietly love. The finishes? Thoughtful. Canadian-made lighting, sound-dampening drywall, built-in closets, and solid wood that makes everything feel grounded. Serene. Like the city exists outside your windows, not inside your walls. And the building? Boutique, beautifully maintained, and located in King Wests most refined stretch where restaurant openings happen weekly, and everything you love about city life is just steps or a streetcar away. This isn't just another condo. This is where you land when you're ready to live really well. (and ps: check out how low the condo fees are). (id:26049)
1606 - 181 Dundas Street E
Toronto, Ontario
Spacious 1+Den In The Heart Of Downtown Toronto! Smartly Designed Layout With Enclosed Den And Sliding Doors, Perfect For A Second Bedroom, Home Office, Or Guest Space. Open-Concept Living/Dining Area With Expansive South-Facing Windows Offering Natural Light And City Views. Functional Kitchen With Integrated Appliances, Ample Storage, And Modern Finish. Conveniently Located Steps To TMU, Yonge & Dundas Square, Eaton Centre, Transit, And All The Best That Downtown Has To Offer. Ideal For Investors Or End-Users Seeking Flexible Space, Low Maintenance Fees, And Strong Rental Potential. Note: Vacant Photos From Prior To Current Tenancy Included For Illustrative Purposes. (id:26049)
2 Pomarine Way
Brampton, Ontario
This Spacious Bright, & Cheery well-kept freehold Town-Home offers over 2300 Sq. Ft. Finished Living Space. Built in 2020 on a Premium Corner Lot that is Partially Fenced. This End Unit Town-Home is Just Like a Semi-Detached Home. Full of Natural Light All Day. Backing onto a Pond & Walking Trail. Separate Entrance to Basement. Spacious Recreation Room or Sitting Room with Built-in Bar Counter and Cabinets. Lots of Natural Light from the Above Ground Windows. Main Floor offers a Large Foyer, Den or Office with walk-out to a Small Deck. Laundry Room, 2 Pc. Bathroom. Second Floor has Amazing Living & Dining Room Set-up, Bright & Spacious Kitchen with Center Island, Large Eat-In Breakfast Area and a Walk-out to a Balcony for Pond & Trail Views. The Third Floor has Primary Bedroom with 4Pc. Ensuite Bathroom, Walk-in Closet Plus Walk-out to Balcony with Pond & Trail View. There are 2 More good-sized bedrooms and a Full 4-piece. Bathroom. Common Interest Fee of $108 P/M Covers Complex Snow Removal & Lawn Maintenance. Excellent Location For: Schools, Parks, Shopping, Public Transit, Mount Pleasant Go Station. Well Maintained, Neat & Clean, Ready To Move-in Condition, Bright & Cheery Spacious Home. Come and View This Lovely Home. (id:26049)
1337 Waverly Avenue
Oakville, Ontario
Step into the pinnacle of modern elegance with this stunning custom-built executive home, completed in 2020 and nestled in the highly sought-after heart of Southeast Oakville. This architectural gem is a true testament to luxury, offering a seamless blend of sophisticated design, premium finishes, and an abundance of natural light. From the moment you enter, you'll be captivated by the open and intelligently configured interior layout, soaring 10' floating ceilings with cove lighting, and floor-to-ceiling windows that fill the space with sunlight. Every detail has been meticulously crafted, from the European white oak engineered hardwood floors to the 8' solid core doors, flush trim, and hidden anchored glass railings that exude contemporary sophistication. The heart of the home is the designer kitchen, featuring an oversized island, 10' cabinetry, and top-of-the-line appliances, perfect for entertaining or enjoying quiet family moments. The main floor flows effortlessly into a spacious living area, complete with a gas fireplace, built-in surround sound, and motorized blinds for ultimate convenience. Upstairs, natural light continues to shine through skylights and oversized windows, illuminating four generously sized bedrooms, each with its own ensuite bathroom and custom-built walk-in closets. The bespoke laundry room, with floor-to-ceiling cabinetry, adds a touch of practicality and style. The finished basement offers additional living space, ideal for a home theatre, gym, or playroom, while the mono-stringer staircase and glass railings create a striking visual statement from top to bottom. This home is more than just a residence, it's a lifestyle. With its unparalleled craftsmanship, high-end finishes, and prime location in one of Oakville's most desirable neighbourhoods, this property is truly Luxury at Its Finest. Don't miss the opportunity to experience the intricate quality and modern elegance of this exceptional home. (id:26049)

