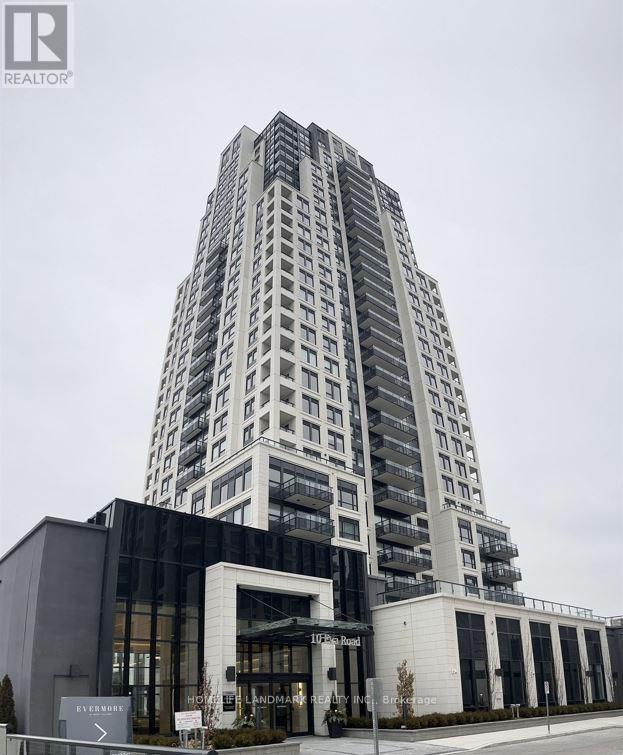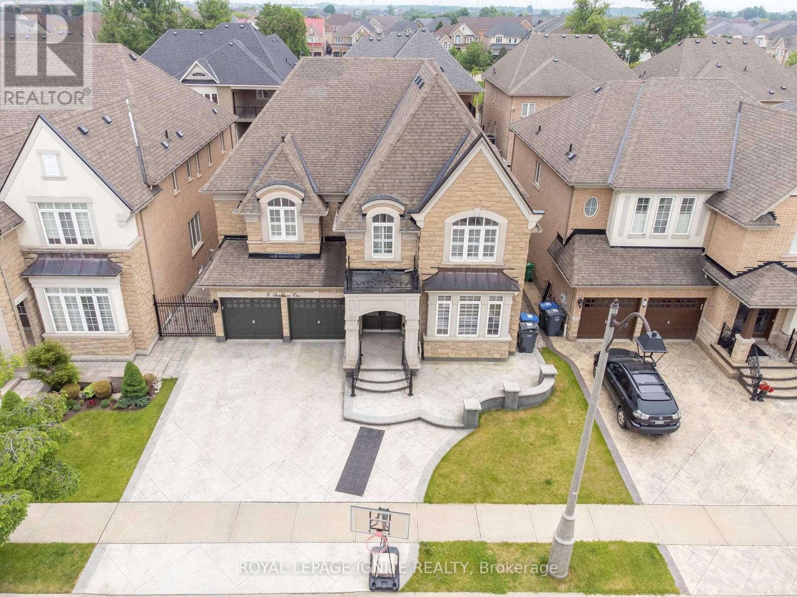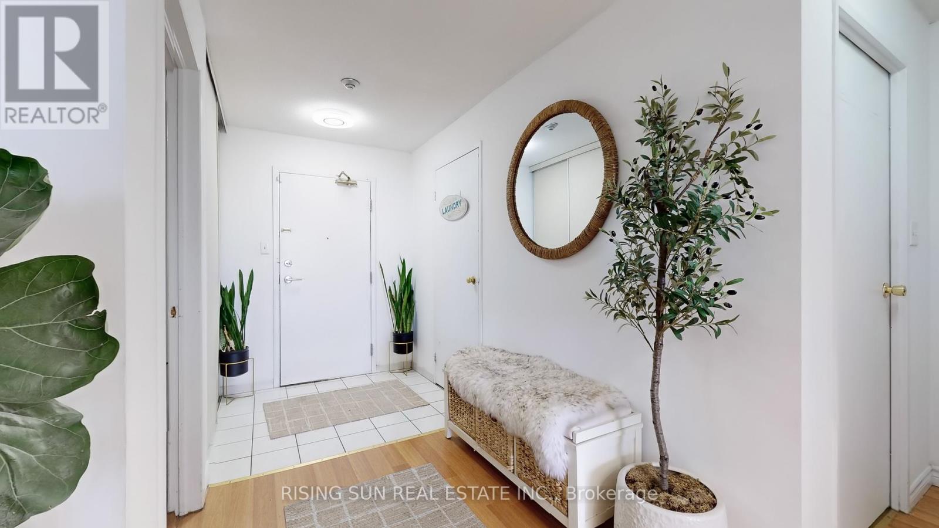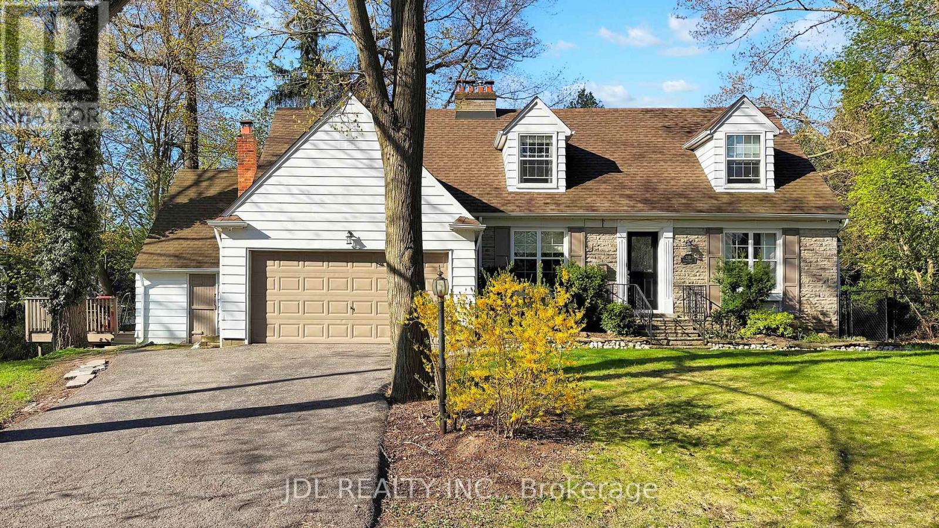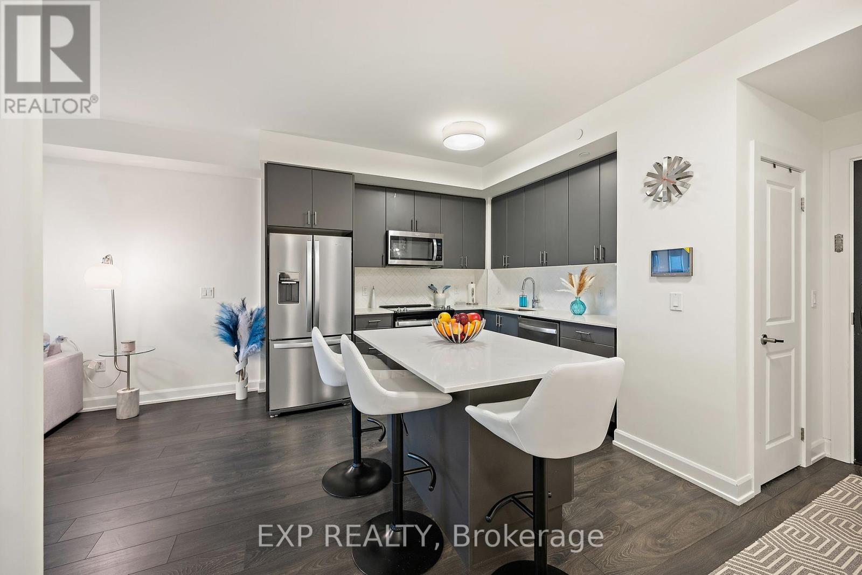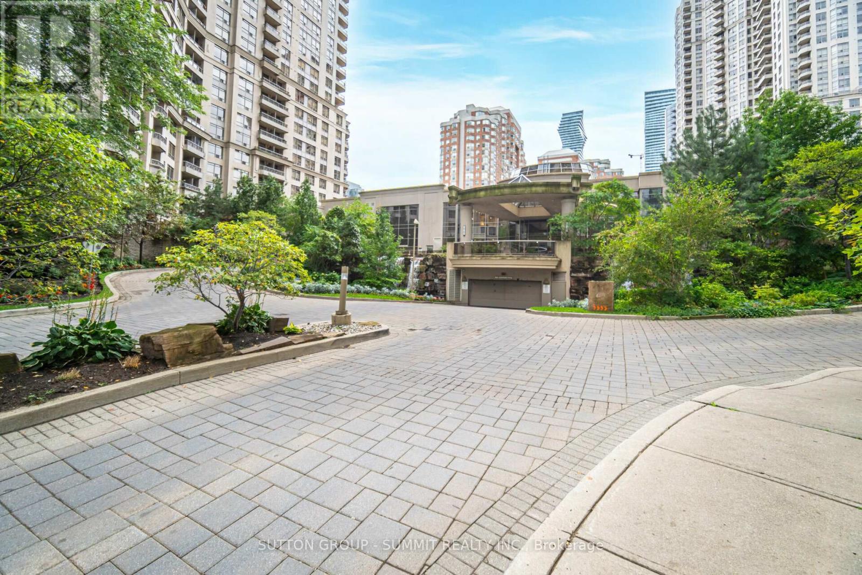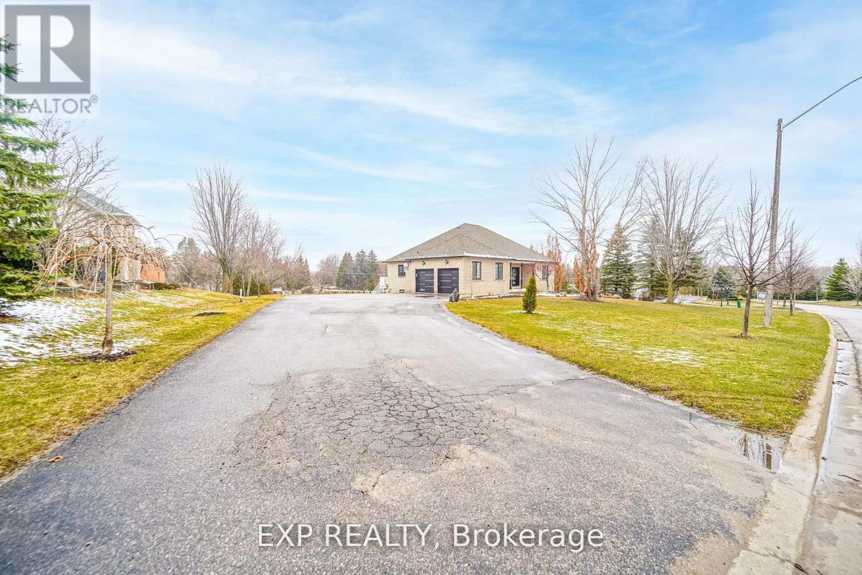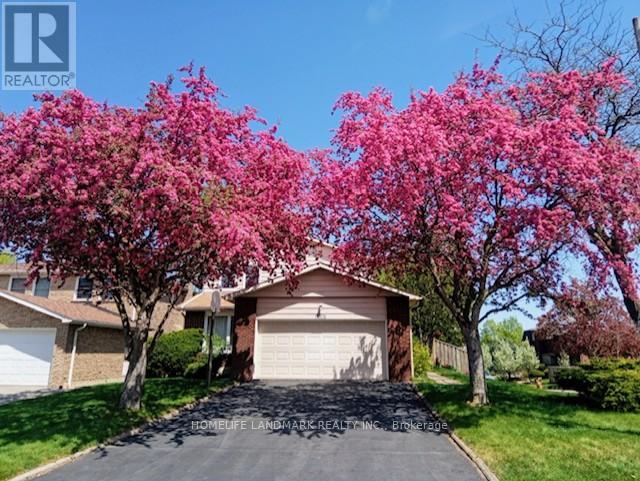Ph02 - 3650 Kaneff Crescent
Mississauga, Ontario
Absolute Showstopper Beautiful Elegant Penthouse In One Of The luxurious Building In Heart Of City Center Mississauga With Breathtaking South East Unobstructed Panoramic Views Of Toronto CN Tower & Lake Ontario With Lot Of Daylight. Open Concept Combine Living/Dining Rm, With Upgraded Kitchen With Glass finish kitchen cabinets extremely easy to clean, Combined W Breakfast / Solarium Area W Large Window, Master Bedroom With Walk In Closet & 4 Pc Ensuite. Good Size Den / Family Lounge Can Be Switched Into the 2nd Bedroom. Higher STC Rated Acoustic Underlay Flooring As Downstairs Neighbors Will Not Complain About Noise From Above. No neighbors above The Unit. Maintenance Fee Inclusive Of All Utilities (except cellphone), Envelope Insurance & Use Of Amenities Like Tennis Court, Swimming Pool, Billiards/Pool, Bridge/Card Room, Squash Court & Large Lawn With Walking Trails. Generous Storage Space Inside The Unit With A Walk-In-Closet In Bedroom, Linen Closet & Large Storage Room In Lounge & A Big Coat Closet. New Refrigerator (With Bottom Freezer), New Stacked Washer/Dryer. Walkable Distance From Square One mall & Cooksville Go Station, Mississauga Transit Stops To All Directions Right Outside, Easy Access To Highways 403,410 & QEW, Walking Distance To Local Plaza & Metro, Future LRT At The Door Steps, 24/7 Concierge With Video Monitored Premises & 1 Underground Parking. (id:26049)
2603 - 10 Eva Road
Toronto, Ontario
Discover The Elegance Of This Upscale 1-Bedroom + Den, 1-Bathroom Condominium At Evermore, Featuring 672 Square Feet Of Living Area. Urban Living In The Heart Of Etobicoke. Open Concept Living/Dining Room Combo. Laminate Floors Throughout, And An Upgraded Kitchen Featuring Stainless Steel Appliances. The Primary Bedroom Features A Spacious Walk-In Closet And Window, And For Those In Need Of A Quiet Work Area, The Office/Den Provides The Perfect Solution. Centrally Positioned, This Residence Is Just Minutes Away From Highways 427, 401, And The QEW, As Well As Restaurants, Public Transit, And More! (id:26049)
46 Rossburn Drive
Toronto, Ontario
Your Dream Home Awaits! Step into this stunning renovated fully detached home, where curb appeal meets exceptional living. Sunlit & Inviting: Bask in the warm glow of natural light pouring through a grand living room surrounded by floor to ceiling windows with two walkouts to low maintenance backyard . Spacious and cozy yet sophisticated ambiance in your main living space. Elegant touches throughout. Classic wood-burning fireplace adds timeless character and charm. Three spacious bedrooms and two full baths. Host summer BBQs, unwind in your private fenced yard, and craft the garden of your dreams.Convenience Meets Location: Ample storage, generous parking, and effortless access to shopping, transit, highways, parks, and more. Bonus! A fully finished basement with a separate side entrance, ideal for a HUGE in-law suite or extra income potential! This home truly has it ALL. Don't miss out schedule your showing today and make this your next dream home! (id:26049)
59a Westona Street
Toronto, Ontario
Exceptional Semi-Detached Home in Prime Location!Discover this custom-built semi-detached gem, a rare find in a highly sought-after neighborhood! Built in 2014, this impeccably maintained home offers over 2,065 sqft of above grade and 465 Sq Ft Basement making it one of the largest on the market. Spacious & Versatile Layout: Large entertainer's kitchen, custom shutters throughout, private fenced, deep backyard featuring interlocking, manicured lawn, and gas BBQ hookup Bright & open living space with bay windows and a dedicated work-from-home office area. Family-sized kitchen with soaring 14-ft ceilings, granite counters, stainless steel appliances, ample cabinetry, and a casual breakfast bar, seamlessly flowing into a spacious dining area with a charming Juliette balcony ideal for entertaining! Solid oak hardwood floors, iron picket staircase, porcelain tiles, and pot lights throughout for effortless style and maintenance. Luxurious Bedrooms & Baths:Primary retreat with bay window seating, walk-in closet, and a spa-like 6PC ensuite with skylight.Two additional sunlit bedrooms share an upgraded 4PC bath. Unbeatable Location: 30 Minutes to Union Station via TTC and UP express. 15 mins to airport! Enjoy nearby shopping, schools, parks, ice rinks, tennis courts, Humber River Trail, golf courses, and more. Move in today and experience the best in modern living! (id:26049)
8 Scotchmere Crescent
Brampton, Ontario
Prestigious River stone community. Rosehaven Built "Valiant" Model. Incredible Floor Plan Stone Elevation Home Offers 4605 Sqft (As Per MPAC) Combined Liv/Din W/ Hardwood Flrs. Open Concept Kitchen W/ Huge Center Island, Coffered ceiling in Family Rm Overlooking The Breakfast Area. Main floor huge den can be a bedroom on main floor. room to add full washroom on main floor. Upstairs Leads To 4+1 Generous Size Bdrms. Huge Library just needs a door to make it 5th bedroom. Master Has 5Pc Ensuite & A Massive W/I Closet. 2nd Bdrm Has Its Own 4Pc & W/I Closet. The Other 2 Bdrms Have Access To Semi Ensuite & W/I Closet. Professionally finished open concept basement has all wired in for home theater, massive kitchen, full washroom , one bedroom and one storage room. Separate entrance by the builder. (id:26049)
1810 - 5 Rowntree Road
Toronto, Ontario
Bright and spacious 2 Bedroom plus Den apartment with recently renovated kitchen with white cabinetry , customized Kitchen drawers and quartz kitchen countertops featuring large sunny windows with stunning Southwest views. The open-concept layout offers an elegant flow throughout the living space. Enjoy a beautiful master bedroom complete with a luxurious ensuite bathroom and a generous his and her walk-in closet. The suite also includes a large walk-in laundry room for added convenience.Step out onto two private balconies(walk out from Solarium and Master Bedroom) to relax or entertain. Brand new vanities in both bathrooms and new toilet in main bathroom. This well-appointed condominium comes with rare 3 car parkings, Owned Locker unit and exceptional amenities, including tennis courts, indoor and outdoor pools, a fully equipped gym and sauna.Ideally situated in a prime location within walking distance to TTC transit, shopping plazas, malls, schools, and the library. Just minutes from York University and Humber College, this suite offers both comfort and convenience. All utilities including Cable TV and Internet are included in the maintenance fees. (id:26049)
330 Poplar Drive
Oakville, Ontario
Siding on a park and Nestled in one of the Most Sought-after Communities in Southeast Oakville, this Charming House Offers 3810 sq ft Finished Living Space on A Beautifully Landscaped 148 X 84 X 131 X 122 Lot Surrounded by Mature Trees. This Well-maintained house boasts a Classic Floor Plan with a Formal Family Room, Living Room, Dining Room and Den on the First Floor, 4 Spacious Bedroom, 2.5 Bathrooms, 4 Fireplaces and 2 Huge Decks, Perfect for Entertaining and Relaxing. Carpet Free. Walking Distance to Top Rated Schools, like SMLS and Linbrook, DT Oakville and Lake Ontario. Short Drive to Highway and Go Station. Updates Include Roof (2018), Furnace (2015) and A/C (2023). Extras: All Elf's, Fridge (2023), Dishwasher(2023), Washer & Dryer, Central Vacuum(2023) and Window coverings. (id:26049)
327 - 3200 William Coltson Avenue
Oakville, Ontario
Bright, Modern, Stylish, Luxury Condo In The Prime Location Of North Oakville! Absolutely Gorgeous 1+1 Unit boasts Spacious Balcony, 9 Ft Ceiling, Open-Concept Layout, and Wide Plank Laminate Flooring Throughout. The Stylish Kitchen Features Modern Finishings, SS Appliances, Quartz Kitchen Counters & Tile Backsplash. The Versatile Den Can Be Used as a Home Office, Additional Bedroom Or Entertainment Space. Unit Has Smart Connect System, Keyless Entry. Includes One Parking and One Locker!!Enjoy an Array of Exceptional High-Tech Amenities, Including Luxury Designed Lobby, 24hrs Concierge Service, Guest Parking, Party Room, Rooftop Terrace, Gym and Yoga Studio, and much more! Located Just Steps From Parks, Oakville Trafalgar High School - One of The Top Schools in Oakville and Ontario, Other Nearby schools Include Oodenawi Public School, Forest Trail French Immersion Public School, and Holy Trinity Catholic Secondary School. Sixteen Mile Sports Complex, Parks, Walking Distance To Major Retailers Like Walmart, Costco, Superstore, and Canadian Tire. 7 Mins Drive To Sheridan College. 15 Mins To UTM Campus. (id:26049)
409 - 3880 Duke Of York Boulevard
Mississauga, Ontario
Beautiful turnkey south-facing unit loaded with custom upgrades. *RARE* large den with door makes a perfect 3rd bedroom, classic touches with wainscoting, crown moulding, glass block feature in custom Italian kitchen sliding pocket french door, hardwood floors throughout, 5 inch baseboards, private balcony, rainwater shower, upgraded faucets, Kitec plumbing removed, high level moisture-free drywall. This lovely condo is finished in beautiful pastel colours that provide an added air of sophistication. (id:26049)
60 Rosshaven Crescent
Vaughan, Ontario
Welcome To Your New Home At 60 Rosshaven Crescent In The Heart Of Woodbridge! Only Three Years Old, Gold Park Built,This Home Features Over 3,500 Square Feet Of Finished Living Space & Is Luxuriously Upgraded On The Outside & On The Inside! Save Hundreds Of Thousands Of Dollars Compared To Buying From The Builder. The Exterior Features Brand-New Modern Garage Doors, Upgraded Light Fixtures, Upgraded Stone Facade, Upgraded Entry Doors & Security Cameras. As You Enter The Home, You Are Met With A Grand Foyer W/ A Large Closet & An Upgraded Powder Room. Features Include Smooth Ceilings Throughout, 10 Ft. Ceilings On The Main Floor With Nine (9) Feet On The Second Floor, Built-In Speaker System, Upgraded Tiles Throughout, Upgraded Hardwood Floors Throughout, Upgraded Light Fixtures, Fully Upgraded Designer Kitchen With A Large Kitchen Island Featuring Waterfall Slabs, Built-In Kitchen Appliances, Custom Kitchen Backsplash, Gas Stove-Top, Built-In Espresso Machine, Undermount Lighting, Matte Black Finishes & More! Equipped With A Formal Dining Room As Well As A Breakfast Area That Seats 10 Persons Comfortably. The Breakfast Area Has Upgraded Coffered Ceilings & The Great Room Has Waffle Ceilings. With Upgraded Designer Light Fixtures & Pot Lights Located Throughout, This Home Is Well Lit. The Basement Is A Lookout & As Such, It Has Oversized Windows. This Home Comes Equipped With An HRV. Host & Lounge In Your Private, Professionally Finished Garage Featuring A TV, Soundbar, Epoxy Finished Floors & Matte Black Fans. 8 Ft. Doors Throughout, Upgraded Baseboards, Finished Walk-In Closet, Upgraded Bathrooms, Upgraded Laundry Room & Zebra Blinds, Simply Highlight The Luxurious Nature Of This Home. Backyard Is Conveniently Shaped & Fenced On All Sides, Ready For Your Designs. This New Community Is One Of A Kind & Features A Bridge Connecting The Communities & Is Surrounded By Nature. Book Your Private Tour Today! (id:26049)
4 Deer Ridge Road
Uxbridge, Ontario
Welcome to 4 Deer Ridge, With over 100K spent on the house, this luxury home nestled among the big lot 145x365 features an amazing outdoor space that rivals some of the best vacation retreats. sit on the private street for maximum privacy. This Meticulously Updated 3 Bedroom Bungalow Offers an Unparalleled Living Experience. Featuring a 2 Car Garage, Manicured Lawns and Gardens, big Deck and a Fully Backyard, the Property Is Designed for Both Comfort and Elegance. Completely renovated from the ground up with high quality workmanship and luxury finishes throughout. New Large windows and doors and interlock. Open-Concept Eat-in Kitchen with Cabinetry, Rich Hardwood Floors and a Large Center Island inviting all to gather. Delightful, spacious layout offers a casual family room with fireplace open to kitchen, while a separate overlooks the fully irrigated front lawn & landscaped front gardens. Sizeable primary suite overlooking the backyard oasis . Take a walk in the woods, to town - this Uxbridge Foxfire estate home offers the best of all worlds! (id:26049)
46 Flowervale Road
Markham, Ontario
Great Opportunity To Own This Charming 4 Bedroom Family Home In The Sought After German Mills Community, Bright And Sun-filled Home With Desirable East, South And West Exposure, Located On The High Elevation In The Neighborhood, Naturally Protected From Flooding. Hardwood Floor Throughout Main Floor And 2nd Floor. All Windows And Furnace Replaced In 2019, Kitchen Updated In 2020 With Stainless Steele Appliances, Custom Cabinetry, Quartz Countertop & Backsplash, And Walk Out To Deck. Formal Living Room And Dining Room, Cozy Family Room With Beautiful Park View, Main Floor Laundry, Good-sized Bedrooms With Large Windows. Side Entrance With Potential For Basement Apartment. The Finished Basement Offers A Large Rec Room, Additional Bedroom/Exercise Room, 3Pc Bath & Workshop. Gorgeous Yard And Deck, No Sidewalk. The School Across The Street Is For Special Needs Students And Has Very Low Enrollment, Making The Street Exceptionally Quiet. It Also Benefits From Priority Snow Removal In Winter Due To The School. Close To Transit, Shops, Parks, Hwy 407 & 404 And Top Ranking Schools-German Mills Ps, Thornlea Secondary School, St Michael Catholic Elementary & St Robert Catholic High School. (id:26049)


