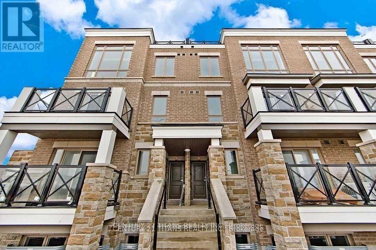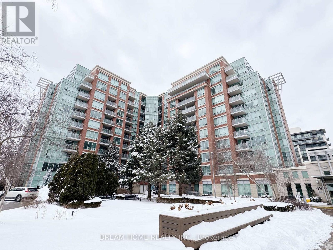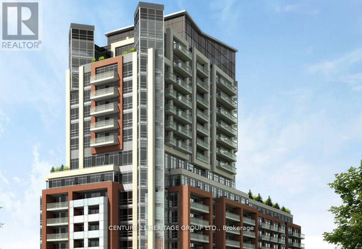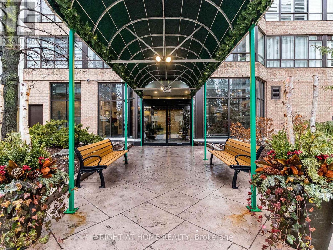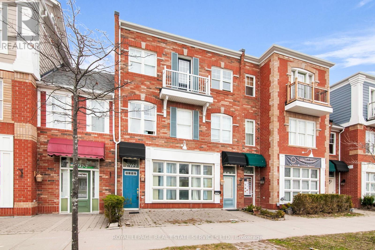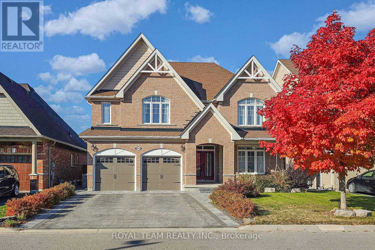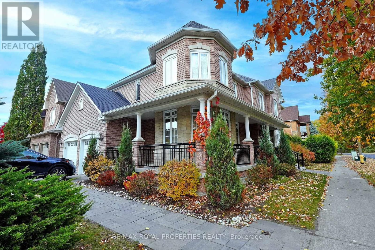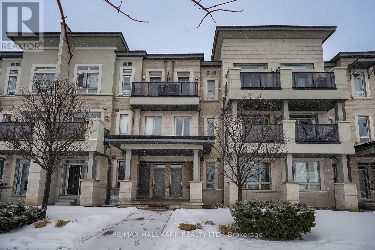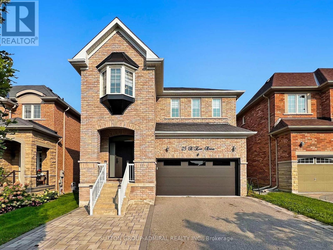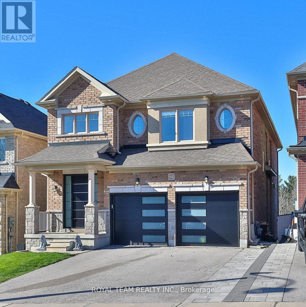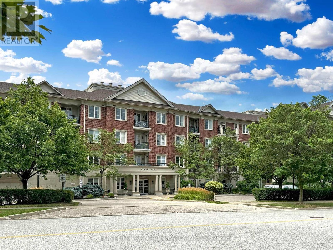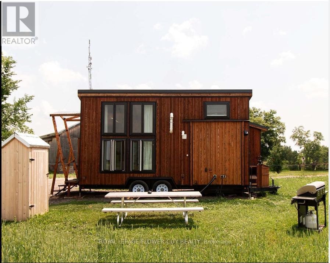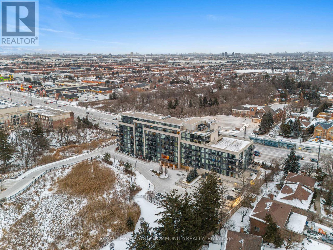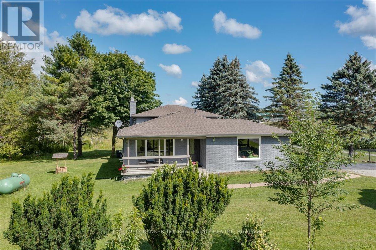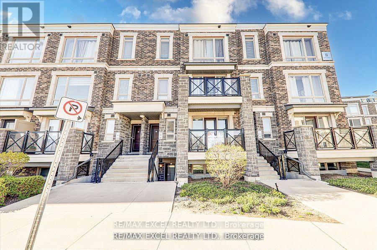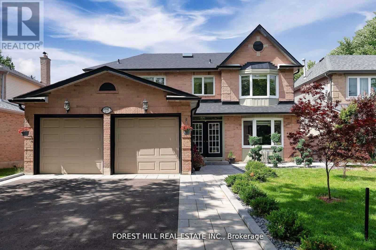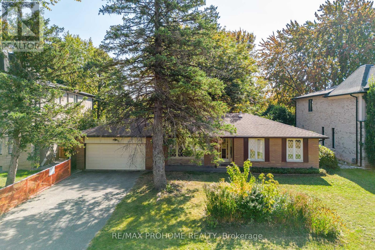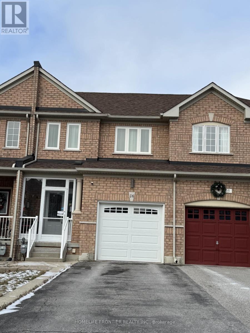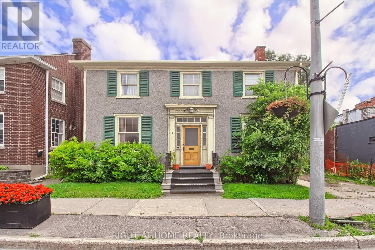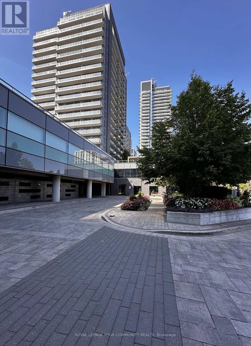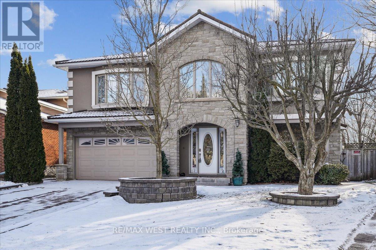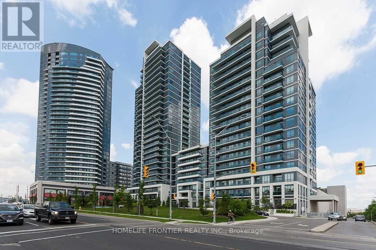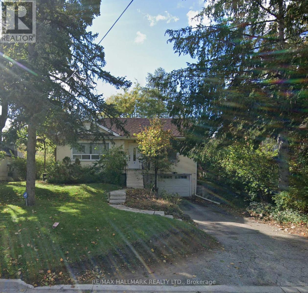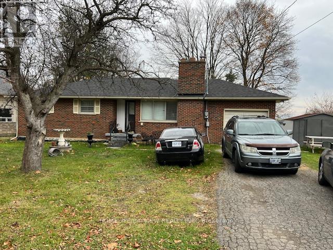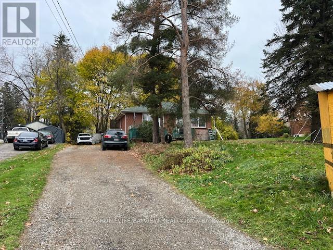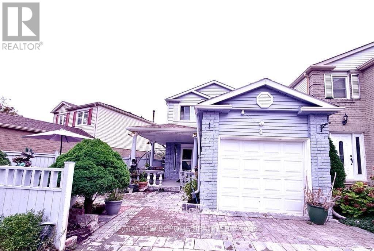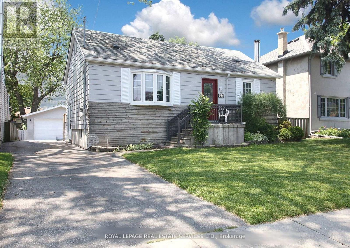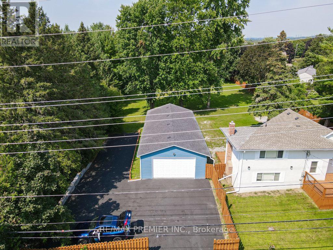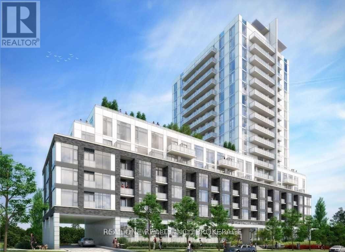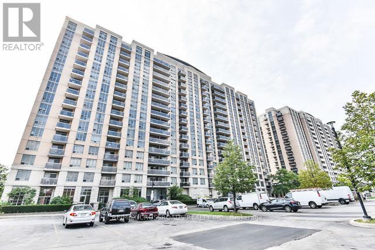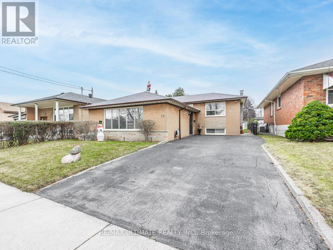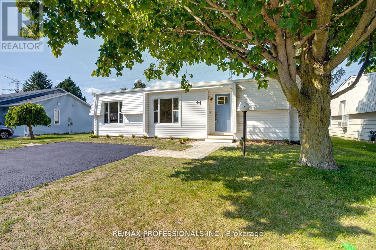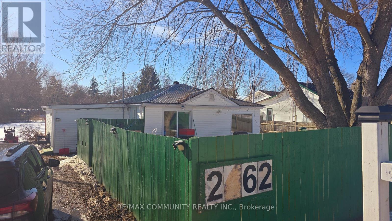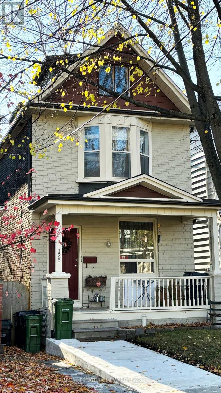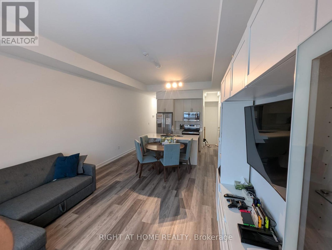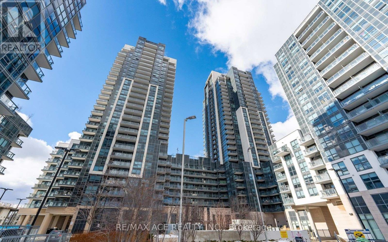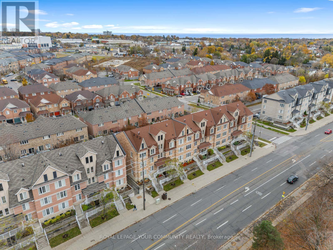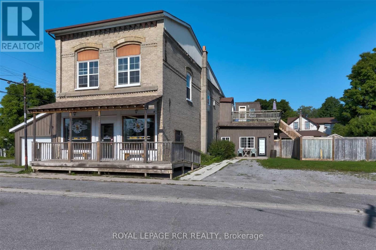720 - 60 Dunsheath Way
Markham, Ontario
Location! Location! Location! Beautiful Corner Unit For Sale In The Sought Out Cornell Neighborhood! This Stunning Stacked Condo Town Features A Very Functional Layout, 2 Bedrooms, 1.5 Bathrooms, And An Underground Parking Spot! Stainless Steel Appliances In The Kitchen, California Shutters Throughout, Modern Fireplace, And A Beautiful Roof Top Terrace For You And Your Family To Enjoy! lots of builder upgrades and a fully upgraded kitchen with quartz countertops, deep sink, backsplash. Pot lights on the main level, smart thermostat, and modern remote controlled lights throughout the home. Comes with a spacious storage locker, and a wide parking spot. High speed 1.5 GBPS bell internet is included in the monthly fee by condo corporation. (id:26049)
3 Wildrose Crescent
Markham, Ontario
Detached With 4 Bedrooms, 4 Washrooms, 7 Parking Spots situated on a generous 100 by 151 Lot Size at the Sought-after Bayview Glen Community! High-ranked Bayview Glen Public School.Upgraded Kitchen With Quartz Countertop & Stainless Steel Appliances, Dining Room Walkout To Backyard. Beautiful sunroom with large windows and a separate entrance offers a great office space that is filled with natural light overlooking the backyard. 4 Walk-outs To The Backyard From Every Level. Primary Bedroom With Luxury Ensuite and walk-in closet. Finished basement with a Fireplace and Walkout to Backyard, Double Door Entry, Interior Access To Garage from the Sunroom. Spacious Backyard with a beautiful shape pool. No Sidewalk, Steps To Loads Of Amenities , Minutes To Hwy 404,and Grocery stores. (id:26049)
507 - 48 Suncrest Boulevard
Markham, Ontario
Luxury One-Bedroom Condo for Sale in the Heart of Markham! This spacious unit features Brand-New high-end Laminate Flooring and eco-friendly whole-house Paint, completed less than a year ago. The modern kitchen has been Upgraded with remium Marble Countertops, a New Sink, and a set of brand-new Appliances, including a fridge, stove, and dishwasher. The open-concept layout, combined with floor-to-ceiling windows, allows for abundant natural light, creating a bright living space. Additionally, this unit comes with TWO lockers and ONE parking space, providing extra convenience. The building offers top-tier amenities, including an indoor swimming pool, a fully equipped gym, a sauna room, and a large party room,etc. . Situated in the center of Markham, Walking Distance to Family Doctors Clinic and Dental Clinic, this condo is surrounded by shopping plaza, restaurants, entertainment options, and public transit, with easy access to major highways. Dont miss out on this incredible opportunity~ (id:26049)
619 - 8888 Yonge Street
Richmond Hill, Ontario
This is an assignment sale on the prestigious West Wood, 697+105=802 Sq Ft located at Yonge & Hwy 7. Beautiful, very bright and spacious 2+1 bdrm and 2 washrooms, ready for occupancy. Very nice unobstructed view with easy access to the 407, minutes away from Highway 7 and GO station, viva transit. Close to shopping, restaurants, entertainment, parking and locker included. Just move in and enjoy! The property is currently tenant-occupied, and the buyer will be required to assume the existing tenant as part of the purchase. (id:26049)
126 - 25 Austin Drive
Markham, Ontario
A Condo That Feels Like A B-u-n-g-a-l-ow. Grand P-a-t-i-o Surrounded By Lush Green Gardens & tennis court. Bright & Spacious. Nice Layout. & Mature Trees. 2 Walk-Outs To A Large Patio Surrounded By Nature. Huge Primary Bedroom Has 2 W/I Closets & 2 Large Closets, 5 Pc Bathroom & 2 W/O To Patio. Good Size 2nd Br. Eat In Kitchen. 2 Parking Spots. 24 Hr Security. Phenomenal Building Amenities: Indoor Pool, Gym, Games Rms, Guest Suites, BBQ, whirlpool, party rm, library, & More. Convenient Location: Walk To Markville Mall, Groceries, Cafes, Restaurants, Parks & Go. Transit @ Your Door. * no dogs. cats OK * View: n/e *** As Is Condition. *** great value *** (id:26049)
2744 Bur Oak Avenue
Markham, Ontario
Welcome to this rarely offered freehold townhome in sought after Cornell. Zoned residential with a commercial unit this home features two separate units which can be rented; or the ground floor unit used as a work space, office, shop, in-law suite etc. Three spacious bedrooms in the main house, open concept living space and modern finishes. Second suite offers a one bedroom/office suite with a full kitchen and open area leading to endless opportunities. Newer renovations in the main house, stylish kitchen with quartz counters, third floor primary with large ensuite bath, large two car garage and walk out deck. Close to highways, public transit, shops, restaurants and more. (id:26049)
84 Wyndham Circle
Georgina, Ontario
Introducing This Stunning 4 Bedroom 4 Bathroom Home Featuring Modern Upgrades Throughout! The Upper Level Has a Carefully Planned Layout, Including a Spacious 5 Piece Primary Ensuite. Approximately 3000 Sq Ft! 2 Additional Semi-Ensuite Bathrooms with Separate Sink Areas Provide Convenience for Everyone During the Morning Rush! The Main Level Is an Absolute Showstopper! It Has Been Thoughtfully Updated with California Shutters & Wainscoting Throughout! The Cozy Gas Fireplace Adds Warmth & Charm, Making It the Perfect Spot to Unwind with Loved Ones. One of the Standout Features Is the Main Floor Office. Tucked Away from the Hustle & Bustle, It Offers a Tranquil Workspace! The Eat-In Kitchen Is a Culinary Delight, Boasting Granite Countertops, Stainless Steel Appliances, & a Convenient Butler's Pantry. Cooking & Entertaining Will Be a Breeze in This Beautifully Appointed Space. Step Outside & You'll Discover the Backyard Oasis! Relax on the Large Deck with Privacy Screens, Unwind Under the Pergola, or Gather Around the Firepit on Cool Evenings! Don't Miss Out on This Beauty! Home Is Just A 5-Min Drive To Jackson's Point Harbour, Georgina Beach &Trail Network! Nearby Commercial Strip Offers Everything You Need, From Hardware To Grocery Stores & Restaurants. Plus Easy Access To HWY 404! (id:26049)
1 Silverflower Avenue
Markham, Ontario
Welcome to 1 Silverflower Ave, Rare Offering in the Highly Sought After "Legacy" Neighbourhood. A Family Home Features Four+one Bedrooms Above Grade, Formal Living/dining Room, Family Room and Home Office W/cathedral Ceiling. A True Entertainers Delight Not to Be Missed Family Community With High Ranked Schools. This Home is Light, Bright, Airy and Meticulously Maintained With Hardwood Flooring, an Open Concept Chef-inspired Kitchen. As Soon as You See the Primary Bedroom With a Separate Sitting Area, You Truly Will Fall in Love. Enjoy Your Fully Finished Open Concept Basement (Can Be Used as an in-law Suite). Perfect for Your Family! It is a Move in Ready, Turn Key Home, Right Across(Walking Distance) to Golf Courses, Community Centres, Numerous Trails, Rouge Valley National Park, Markham Stouffville Hospital, 407, Restaurants & Shopping! And Much More to Offer! one Of The Best Lots In The Neighbourhood>> <
24 Manor Glen Crescent
East Gwillimbury, Ontario
Absolutely Stunning Approx 3400 Sqft Luxurious House. Rare Pie Shape Lot With Huge Backyard & Tons of Upgrades!!! Custom Kitchen With Tall Glass Cabinetry And Quartz Countertop, Built In Oven, Smooth Ceiling, Crystal Chandelier And Iron Pickets. Custom Wall Mounted Shelves & Drawers In All Bedroom Closets, Family Room and Office Room including The Garage! Hardwood Floor Throughout. (id:26049)
9 - 9601 Jane Street
Vaughan, Ontario
Modern 2 Bed+2 Bath Townhome With Parking In The Heart Of Vaughan. Bright, Spacious Open Concept Layout With Modern Style Kitchen, Stainless Steel Appliances, Quartz Counter & Centre Island. Features 3 balconies W/ French Doors & Treetop / Amusement Park Views. Located Minutes Away from the Major Highways (400 and 407), Public Transit, Vaughan Mills, Canadas Wonderland, Shopping, Banks, Starbucks, Go Stations, Subway TTC, Fortino's Plaza, Longos, Parks, Cortellucci Vaughan Hospital, Shops And Various Convenient Restaurants. (id:26049)
168 Church Street
Markham, Ontario
Attention Builder And Investors!! Build Your Dream Home(S) In High Demand Markham Village Surrounded By Multi-Million Dollar Homes. 2 Lots Approved By The City Of Markham! Steps To Markham District High School And Public School. Close To Main St N, Park, Community Centres, Libraries, Markham Stouffville Hospital And Highway 407. Don't Miss It!! (id:26049)
25 D'eva Drive
Vaughan, Ontario
Beautifully renovated, bright, and modern family home in prime Thornhill Woods. Located on a quiet, child-friendly street, this home features 4 bedrooms, 5 bathrooms, and a finished basement. Highlights include hardwood floors, pot lights, porcelain tiles, quartz countertops, built-ins, and California shutters throughout. Outside, enjoy the extended interlock driveway, no sidewalk, interlocked backyard, and custom front door. A must-seebook your private showing today! (id:26049)
195 Arnold Avenue
Vaughan, Ontario
First time offered for sale since 1967! Bring your dreams to life at 195 Arnold Avenue! Situated on an astounding 100x178 foot lot, this bungalow is surrounded by multimillion dollar mega-mansions and presents a truly rare opportunity - choose to either build your dream home close to all of Thornhill's finest amenities, or modernize this immaculately maintained 2639 square foot bungalow. Kept in pristine condition, this home has been meticulously cared for and thoughtfully added to - enjoy an extension completed in the 80s to add an additional Sunroom/Family Room, additional storage, and a Greenhouse. A walk-up separate entrance allows for easy access to the garden in the backyard, or an additional entrance for guests when entertaining in the oversized basement Recreation Room. This is truly a unique offering - seldom does a home with such opportunity come available. Foster your imagination at 195 Arnold Avenue! **EXTRAS** Rare opportunity in the neighbourhood to purchase an extremely livable bungalow and get a residential mortgage while preparing to build your dream home or modernize an already fantastic home! (id:26049)
227 Frederick Curran Lane
Newmarket, Ontario
Premium Ravine Lot!! Breathtaking View!!! Stunning 4 Br Home In Desirable Family Neighbourhood With W/O Ready to Go Two Rental Bsmnt Apartments. This Beautiful Home Features: Open to Above Main Entrance W/ Wainscoting Panels; 9' Ft Ceilings, Hardwood Floors,Crown Mouldings, Pot Lights on Main Level. Spacious Family Room W/ Accent TV Wall With B/I Wall Unit and Gas Fireplace.Gorgeous Kitchen With Granite Counters, Back Splash and Walk-out to stunning Sun Deck Overlooking Green space & Pond . Den on Main Level. Smooth Ceilings, Closet Organisers in All Bedrooms. Updated Bathrooms W/ Granite Countertops .Huge Master W/Cathedral Ceiling, Spa Like Ensuite, His & Her W/I Closets. Main level Laundry Room. Professionally Finished Two Bsmt Apartments With Separate Entrance: One of them Studio W/ Bathroom $ Kitchen, Another One is W/O 1 (id:26049)
305 - 9519 Keele Street
Vaughan, Ontario
Welcome to The Amalfi located in the prime area of Maple. This Unit Shows Pride Of Ownership And Is Loaded With Tons Of Upgrades: A Gourmet Kitchen With Granite Counter Tops, Upgraded Cabinets, Pantry, Crown Mouldings, A Gorgeous Fireplace With White Mantel, Dark Hardwood Floors, Closet Organizers , potlights, french door , 9"smoothed ceiling, Wooden decking on the balcony , Ideal Split Bedrooms Layout , Spacious & Bright!!! Enjoy The Beautiful Courtyard Views & Bbqs. Excellent Building Facilities Including Bocce Court, Heated Indoor Pool, Sauna & Change Rooms, Exercise Room, Lounge/Party Billiard. **EXTRAS** 1 locker , 1 parking space , Upgraded Bathroom Fixtures, French Doors (id:26049)
4023 3rd Line
King, Ontario
Discover the perfect blend of minimalist living and modern design with this stunning tiny home. This model offers a sleek, compact layout that maximizes every square foot, featuring a cosy living area, a fully functional kitchen, and a stylish bathroom. Thoughtful details like large windows flood the space with natural light, creating an airy, inviting atmosphere. Built with high-quality materials and sustainable practices, this tiny home is ideal for those seeking a simpler, eco-conscious lifestyle. Whether as a primary residence, vacation retreat, or rental property, this turnkey tiny home delivers comfort, style, and functionality in a beautifully designed package. Don't miss the chance to own a piece of innovative living! NO LANDED INCLUDED. 10-YEAR WARRANTY INCLUDED **EXTRAS** Energy-efficient design, premium appliances, smart storage solutions, modern fixtures, spacious loft bedroom, large windows, outdoor deck, sustainable materials, low-maintenance, move-in-ready. Perfect for modern, eco-conscious living. (id:26049)
201 - 4700 Highway 7 Road
Vaughan, Ontario
Largest one-plus den floor-plan in the building, this ultra functional design provides unparalleled convenience: a turn-key solution. Soaring 10-foot ceilings add opulence and grandeur, fully separate den can be nursery, office, lounge or extra sleeping quarters; incredible flex space. Skip the elevator and take the convenient lobby master staircase to catch transit at your doorstep or walk the pup. Primary bedroom feat. Huge walk-in closet and ensuite, w/o to sprawling south facing balcony. 2 bathrooms! Great parking spot location! Vista Parc Condos offer exceptional amenities, including party room, meeting space, fitness center, secure entry system, and guest suites. **EXTRAS** Located minutes from Vaughan Metropolitan Centre, Highway 400, and 407, this property offers seamless transit access and is within walking distance to shopping, parks, schools, and all essential amenities. (id:26049)
4244 Doane Road E
East Gwillimbury, Ontario
You have found the perfect slice of rural life. Beautiful 3 bedroom fully finished backsplit with walkout on the lower level to patio, fenced yard and great views. In addition to being able to live in peace this 25 acre property offers many potential sources of passive income through leasing the farm land, ~10,000sqft arena, fully finished workspace/office, or the open space that can be used in as many ways as you can imagine. You will still be close to everything you need!! 7 mins to Foodland, 15 min to Davis/Leslie area plazas and new growth, and for those who still need to get to the city you are still very accessible with only 10 mins to get onto the 404 or 16 mins to the GO train station. Accessory building is fully legal with separate septic system, wet bar/ kitchenette, a full washroom, independent A/C and Heat, large open area, fireplace, and 2 private offices. Opportunities like these do not come by often. **EXTRAS** Generlink generator backup connection is installed and ready to use. All appliances in the kitchen, washer and dryer, security system included. (id:26049)
1011 - 55 Lindcrest Manor
Markham, Ontario
Gorgeous 2-Storey Townhome Located in Desirable Cornell Markham! Featuring 3Br+Den, 2 Bath, Den/Office Is Ideal For Working From Home, Laminate Floors Throughout, Open Concept Layout, Stained Oak Stairs, Smooth Ceilings, Custom Living/Dining Divider, Large Windows for Natural Light, Walk-Out to Balcony & Private Outdoor Patio, Freshly Painted, 1 Parking Spot & 1 Storage Locker conveniently located right beside Unit!!! Close To Hwy 407/Hwy7, Schools, Parks, Public Transit, Hospital, Community Centre, Go Transit, Markville Mall & More! (id:26049)
28 Beatty Crescent
Aurora, Ontario
Stunning Renovated 4+1 Bedroom Home In Prime Aurora Highlands - Pool-Sized Lot! Welcome To One Of The Biggest And Most Premium Lots In The Sought-After Aurora Highlands! This Exceptional Home, With Over 4000 Sq. Ft. Of Living Space, Has Been Meticulously Renovated By A Professional Designer To The Highest Standards, With Over $350K In Upgrades. Boasting A Very Functional, Open-Concept Layout With Abundant Natural Light, This Home Is Perfect For Both Family Living And Entertaining. From The Brand-New Windows, Floors, And Staircase To The Custom Blinds And New Lighting, Every Detail Has Been Thoughtfully Considered. You'll Also Enjoy A Modern, Enhanced Curb Appeal With A New Driveway, Interlock, And Professional Landscaping. Step Inside To Find Rich Hardwood Floors, Decorative Pillars, And A Spacious Office With French Doors And A Separate Entrance Ideal For Working From Home. The Gourmet Kitchen Is A Chefs Dream, Featuring High-End Stainless Steel Appliances, A Stylish Granite Backsplash, Granite Countertops, And An Eat-In Area That Walks Out To An Extended Deck, Perfect For Summer Gatherings. The Upper Level Includes A Primary Suite With A Massive Walk-In Closet, Sitting Area, And A Huge Ensuite Bathroom A True Retreat With Spa-Like Finishes, Perfect For Unwinding. Additional Upgrades Include New Insulation And Drywall In The Garage (2025), As Well As A New Fence On The Left Side (2024). Don't Miss Out On This Incredible Opportunity! With A Pool-Sized Lot, Modern Finishes, And Unbeatable Location, This Home Is Sure To Impress. **EXTRAS** The In-Law Suite, Can Be INCOME POTENTIAL, Complete With A 2ND KITCHEN And WALK OUT That Walks Out To The Fully Landscaped Backyard. This Home Offers Easy Access To Schools, Shopping, Parks, And Commuter Routes. (id:26049)
9 Pomander Road
Markham, Ontario
Rare 75.66 x131.15ft, South Facing Premium Lot On The Most Sought After Streets In The Heart Of Unionville! Live In & Renovate Or Build Your Dream Home, The Possibilities Are Endless. Sitting On An Almost 1/4 Acre Lot & Nestled Amongst Newer Custom Builds, This Well-Maintained Property Currently Features A 1828 Sq. Ft. Bungalow. Hardwood Throughout Living & Dining Areas. Large Master Bedroom Addition Boasts An Ensuite Bath & Walk-In Closet With A Walkout To The Private Yard. Steps From Unionville Main St & Toogood Pond! For New Build - 3 Car Garages With Appx 5500sf For 1st & 2nd Floor. Architectural, Structural, HVAC, Floor Layout, Truss Design Are Ready. Grading Application/Zoning Pending Signing Off By City. Building Permit Application Submitted. Architectural Design Fee And All Engineer Fee Paid Off. Ready To Build. Trees At The Front & Backyard Are Approved For Removal. Plan Available Upon Request. (id:26049)
14 Barr Crescent
Aurora, Ontario
location location location beautiful townhouse in excellent area, safe community close to shoppingtransportations parks recreations, close to French Catholic and public school, separate entrance toa unfinished basement that will create income, well maintained house (id:26049)
17 Wellington Street E
Aurora, Ontario
Welcome to 17 Wellington St. Built in 1860, this 2 storey Georgian stuccoed house remains as one of the few surviving pre-confederation houses in Aurora. Located in Aurora village, this historical property sits on a 161 ft deep lot. Featuring, 3 self containing one bedroom units, and 4 total baths. Rear garage converted into 5 individual rental storage units. 2/3 units tenanted, high income generating property in prime downtown, Aurora. 3rd Unit is freshly renovated ready to be tenanted. Walking distance to Transit (Go Train, Bus) Restaurants, Grocery, Entertainment, Community Centre, and so much more. (id:26049)
1008 - 65 Oneida Crescent
Richmond Hill, Ontario
Welcome to this bright and beautiful 2-bedroom + den unit, featuring a den with a floor-to-ceiling window. Direct access to an open and spacious balcony from the living/dining room and master bedroom. This unit offers a standout layout filled with natural light and is complemented by a wide range of amenities, including rooftop terrace with BBQ, indoor pool, yoga room, gym, weight room, party/meeting room, theatre room, guest suite, and visitor parkings. It also includes 1 parking space and 1 locker. This unit is situated in one of Richmond Hills most desirable areas. Conveniently located just minutes from Hillcrest Mall, movie theatre, highway 7, highway 407, restaurants, transit, school, and more. (id:26049)
82 Derby Court
Newmarket, Ontario
Unparalleled Craftsmanship In This Completely Redesigned Executive Home In Newmarket's Most Convenient Location. **COURT Location With PIE-SHAPED Lot** 3000+ Sqft Above Grade With Large Top Floor Addition Added In 2007. Walk-In To Main Level With New Kitchen('19) S/S Apps, Quartz Counters, Pantry, Family Sized Island. Next Is The Large Dining Room Perfect For Entertaining, Trimmed Out With Over-The-Top Crown Mouldings And Casings, Pot Lights & Hardwood Floors . Upper Levels Consist Of 5 Bedrooms, Three Ensuite Baths, Two Primary Bedrooms W/ W/I Closets Plus Balcony O/L One Of Newmarket's Best Views. Skylights Bring Extra Light, Quality Finishes Throughout, No Expense Spared When Remodeling This Home. **4 W/Os To Landscaped FULLY Private Yard With INGROUND 36' Kidney Pool**. Lowel Lvl Abv Grade Family Room Could Be Transformed Into In-Law Suite. Stone Facade, Interlock Driveway, Vinyl Windows, Bay Windows In Every Bedroom, Upgraded Mechanicals & A Premium Location. Steps To Upper Canada Mall, Huge Park With Pickle Ball/Baseball Diamond, Shops & Restaurants, High Rated Schools. Short Drive To 404, 400, South Lake Hospital. **EXTRAS** 200 Amp Panel, Water Pressurizing Pump, Sump Pump ('24), On-Demand Hot Water ('23), Furn('16), CAC('12) Wall AC, 50 Yr. Steel Roof ('07), Garburator. (id:26049)
630 - 7165 Yonge Street
Markham, Ontario
Beautiful World on Yonge. Unobstructed South View Corner. 2bdr plus study unit comes with parking and locker, 870 Sqft+ large Balcony 80 Sqft. Features Include Tons Of Natural Light, engineered hardwood Floors, Open Concept Modern Kitchen, Granite Counter Tops, And Open Concept. Direct Access To Shops On Yonge(A Retail Mall, Grocery Store, Restaurants, Offices, & Medical). Great Amenities: Fitness Center/Swimming Pool/Party Room, Guest Rooms, Screen Golf Etc **EXTRAS** Easy Showing. Lock box, Buyer Agent Verify All the Measurements. (id:26049)
86 Church Street S
Richmond Hill, Ontario
Great Investment Opportunity! Potentially a Piece of the Puzzle in the Future Development of a Plaza on Yonge Street or an Immediate Project for a Detached Home, Two Semis, or Three Townhouses! This 3 Bedroom Raised Bungalow Is More Than Just A House.Its A Gateway To Your Future Success. Whether You're An Investor Or A Family Looking To Craft Your Dream Home, This Property Is A Canvas For Endless Possibilities. Build New Or Renovate To Your Taste.The Choice Is Yours! With Its Solid Foundation, Great Layout, And Prime Location, This Home Is Set To Appreciate Significantly In Value Over Time. Smart Investments Like This Don't Come Around Often. Act Now, And Secure A Property That Promises Not Only Comfort Today But Also Fabulous Profits In The Future. Seize This Opportunity to Build or Invest in a Promising Location! (id:26049)
6531 King Road
King, Ontario
Stunning all-brick bungalow located on prime King Rd in growing Nobleton. Large lot with huge frontage and 200 feet depth with lots of potential. 3 Spacious bedrooms with hardwood floors, separate living and dining rooms, walk-out to spacious backyard. Beautiful and very clean home. Excellent location near shopping, hwy 27, top schools, parks, & trails. **EXTRAS** Excellent tenants willing to stay or leave with 90 days notice. (id:26049)
6465 King Road
King, Ontario
Amazing opportunity to own a brick bungalow located on prime King Rd in growing Nobleton. Extra-deep lot with 668 feet depth with lots of potential - like a cottage in the city. Well-maintained home with 2 spacious bedrooms on the main floor, 2 bedrooms in the basement. Large garden shed in the backyard. **EXTRAS** Excellent long term tenants willing to stay or move with 90 days notice. (id:26049)
4 Shepmore Terrace
Toronto, Ontario
Beautifully maintained. Freshly painted. 3 bedroom home with no sidewalk (can park 4 cars)!! This beauty features hardwood floors on main & 2nd floor, custom kitchen w/ granite counter tops & breakfast bar, S/S appliances, newer washer/dryer, finished basement with 3 piece bath, custom 2 tier decks with two garden sheds at backyard. Hot water tank (owned). **EXTRAS** Furniture separate sale. (id:26049)
92 Atlee Avenue
Toronto, Ontario
Attention builders, renovators and home buyers! Your home awaits on this generous 45 x 125 lot in the highly sought-after Cliffside Village. This charming residence boasts four spacious bedrooms, an inviting eat-in kitchen that opens to a sunroom, and a large backyard, perfect for hosting unforgettable gatherings. The finished basement, complete with a kitchen and separate entrance, offers an in-law suite or fantastic income-generating potential. Bask in the west-facing backyard, drenched in sunlight - ideal for gardening and relaxation. Located within walking distance to parks, TTC, Scarborough GO Train, schools, shopping, and the breathtaking bluffs, this property offers unmatched convenience and beauty. Seize this incredible opportunity to own a versatile home that caters to both your living and investment needs. This property is a must-see! **EXTRAS** Large 19x22 ft garage, driveway for six vehicles and garden shed all compliment this wonderful home. (id:26049)
270 Conlin Road E
Oshawa, Ontario
Welcome to this spacious home on a private corner lot by Oshawa Creek, set on nearly an acre of land for ultimate tranquility and convenience. The expansive backyard features two decks perfect for outdoor gatherings and relaxation. A standout feature is the impressive 1,440 sq ft heated garage/workshop, complete with a driveway and sliding doors, making it ideal for hobbies, storage, or a home business. Inside, the open-concept design boasts a sunken living room filled with natural light, seamlessly flowing into the dining area. The second floor offers a versatile loft space, perfect for an office, playroom, or additional lounge area. Recent upgrades include a new roof, gutter screening, asphalt paving, outdoor lighting, a 200-amp panel, a renovated basement kitchen, laminate flooring, and update bathrooms. Conveniently located near Durham College, parks, a golf course, and Cedar Valley Conservation Area, this home combines privacy with accessibility. Multiple entrances and walkouts provided excellent investment potential, whether for personal living or rental income. (id:26049)
1503 - 3220 Sheppard Avenue E
Toronto, Ontario
One Bedroom Suite At East 3220 Condo. Bright, Spacious + Open Concept And Functional Layout. Large Balcony Facing North W/A Beautiful Park View. Modern Design Kitchen W/stainless Appliances. Laminated Floor Throughout. Bedroom W/Large Walk-in Closet And Large Windows. Excellent Location, Mins To TTc, Public Transit, Schools, Parks, Grocery Stores, Lots Of Restaurants, Easy Access Hwy 401/404. One Parking. Amenities Include a rooftop garden oasis w/BBQs, Gym, Large Party Room, Saunas, Guest Suites, Theatre, Kids Play Room, Visitors Parking & 24/7 concierge. (id:26049)
1777 Douglas Langtree Drive
Oshawa, Ontario
Beautiful 4 Bdrms/3 Washrms Family Home. All Brick. Open Concept Layout. Tribute Built Home In Sought After North Oshawa Neighbourhood. Excellent Location. Very Spacious. Great For Entertaining And Family Gatherings. Large Windows With Lots Of Sunlight. Kitchen With Breakfast Area And Stainless Steel Appliances. Gas Fireplace. Perfect Size Loft That Can Easily Be Used As An Office Or An Entertainment Room. Primary Bdrm With W/I Closet And 5 Piece Ensuite. Access To Garage From House. Close To Schools, Parks, Transit, Shopping & More. Just Move-In & Enjoy!!! (id:26049)
1418 Livesey Drive
Oshawa, Ontario
Welcome to this beautiful Detached 4 bed room home on a premium pie shaped extra wide lot. Featuring a sun filled large open concept family and living room with smooth ceilings and portlights with hardwood flooring throughout. Modern Kitchen with quartz counters and backspace with a large breakfast island. Huge Primary Bedroom with a walk in closet. Single piece quart slab surrounding the cozy fireplace. Walk out to the stoned patio with a covered gazebo with its own BBQ kitchen island with granite counter. Open to below oak stair case leads you to the loft with glass doors. Laundry room with plenty of storage. Heated Garage with second story storage loft! Second set of laundry in the basement with a4 pc washroom. Back yard oasis with beautiful perennial gardens surrounding the whole property. Perfect for your summer backyard parties. Walking distance to all shopping amenities, including Sobeys, Walmart, Farm boy, Canadian Superstore, LCBO, Home depot and etc. Instant Hot water! **EXTRAS** Located near 4 elementary schools and 1 high school. Within walking distance plus Dell Park recreation center. Two Costco's just 10 mins away! Close to all amenities yet away from all traffic in a quiet street. (id:26049)
906 - 8 Mondeo Drive
Toronto, Ontario
Beautiful 1 Bedroom 1 Bathroom End Unit at Mondeo Springs. Bright and Spacious with a Nice Layout and No Wasted Sq Footage. Exceptional Amenities for you to enjoy including, Indoor Pool, Exercise Room, Basketball Court, Billiard Lounge, Party Room and More! Great Location, Close to Hwy 401 and Don Valley Parkway, TTC, Scarborough Town Centre, Shops on Kennedy Rd, Restaurants, Schools, Parks and Much Much More! (id:26049)
19 Brantwood Drive
Toronto, Ontario
Welcome to this stunning 4-level backsplit, offering spacious living, comfort, style, and functionality. Located in a desirable neighborhood, this home features hardwood floors, 3 large bedrooms, and 2 updated bathrooms. The main level includes a bright and open living and dining area, leading to a beautifully updated kitchen with stainless steel appliances. Enjoy easy access to the side yard through the kitchen walkout, ideal for outdoor entertaining. The upper level offers three generously sized bedrooms with ample closet space, as well as a refreshed 4-piece bathroom. The lower levels are perfect for family living and entertaining, with a large family room that boasts a wood-burning fire place and a built-in bar. Adjacent, the expansive rec room offers versatile space for multiple uses, including additional storage or the potential for an extra bedroom. Step outside to the well-maintained yard, featuring an oversized custom shed for extra storage or as a workshop. This home has been lovingly cared for and offers a perfect combination of comfort and practicality. With ample space and versatile living areas, this home is ready for you to move in and enjoy! (id:26049)
44 Wilmot Trail
Clarington, Ontario
This stunning 2 bedroom, 2 bathroom bungalow in the Wilmot Creek Adult Lifestyle Community has just undergone a spectacular full renovation. Every detail has been carefully considered, starting with the brand new custom kitchen featuring quartz counters, under counter lighting, and state-of-the-art appliances. The laundry room is equally impressive, boasting quartz counters, cabinetry, oak shelving, a storage closet, and its own outdoor entrance. The open living area is spacious and inviting, with a generous dining area, ample living space, and a handy storage nook complete with custom cabinetry and open oak shelving. The family room offers a bonus living space, perfect for accommodating large furniture, and overlooks the private yard. The oversized primary bedroom includes a large walk-in closet and an ensuite with a luxurious shower and heated floors. The second bedroom or office features a closet and elegant French doors, while the second bathroom boasts heated floors and a bathtub. From the moment you arrive and see the new landscaping and pathways leading to your front door, this home is sure to impress. Monthly maintenance fee $1100, +home tax of $129.77, covers water/sewer, snow removal, access to a range of amenities including a clubhouse, 9-hole golf course, indoor/outdoor pools, gym, hot tub, dog run, tennis court, horseshoes, and more! (id:26049)
1206 - 712 Rossland Road E
Whitby, Ontario
Welcome to luxury living in this stunning penthouse suite perfectly located in North Whitby. This spacious and meticulously upgraded home offers breathtaking western sunset views! Boasting over 1400 sq ft, inside, you will find a fully renovated kitchen with modern finishes, ample cabinetry with pot drawers and custom back splash. The open-concept living and dining rooms are illuminated by remote controlled pot lights. Premium hardwood floors accentuate the spaciousness of the suite. This penthouse also features a solarium and a separate den, offering versatile spaces that can serve as an office, reading nook, or guest area. The primary bedroom is a true retreat, complete with dual closets and a beautifully updated en-suite. The main bath has also been tastefully renovated, showcasing elegant fixtures and finishes that elevate the entire space. The full-size laundry area is exclusive to the Chardonnay model suite. Accompanying the penthouse is a full sized storage locker and two parking spots, including one fully equipped with an electric vehicle charging station. This suite is located in a secure building that offers a range of exceptional amenities: salt water pool, 2 saunas, jacuzzi , social room, billiards room, gym, library, a convenient car wash station, a beautiful outdoor gazebo, gardens and BBQ area. Ensuring a lifestyle of comfort and convenience, this luxurious building is located close to all amenities. This rare opportunity is your chance to own a luxurious penthouse with unmatched views and top-tier amenities in a prime North Whitby location. (id:26049)
80 Broomfield Drive
Toronto, Ontario
A Custom Built 5+1 Bdrm Custom Home On A Conveniently Located In Best Part Of Agincourt On A Prime 40.5x130.11 Feet Pie Lot! 5 Years New. Apprx. 6000+ sft living space. Open concept with large windows. Hardwood floor throughout. 12' ft Ceilings On The Main Floor .Modern Kitchen With a Big Centre Island . 2nd Floor 10' ft Ceiling with 5 ensuite bedrooms . Finished walk-up basement with big kitchen, large dinner area, bedroom & theater. 6th Bedrooms With A Full Bathroom .Walking distance to banks, supermarket, restaurants, TTC & more. (id:26049)
316 - 1038 Mcnicoll Avenue
Toronto, Ontario
Welcome To Vintage Garden, A Luxurious Life Lease Condo Designed For Senior Living (Principal Resident Must Be 55), Rarely Offered 1 Bedroom Suite With Private Balcony. Bright And Open Concept. Looks And Feel Brand New. Fully Managed And Secure Building With Incredible Amenities: 24 Hours Security & Emergency Response System, Medical Clinic Services, Organized Social Activities, Shuttle Services, Outdoor Garden With Gym Equipment, Dining Room, Restaurant, And So Much More. (id:26049)
1016 - 1350 Ellesmere Road
Toronto, Ontario
Welcome to Elle Condo By KV-core, where modern design meets ultimate convenience! This stunning 1 bedroom + Den with 1 & a half washroom with a large balcony offers a perfect Place for professionals, families, or investors. Stainless steel appliances. Den can easily be converted to 2nd bedroom or office. Steps to TTC and minutes to Scarborough Town Centre. ** EXTRAS Concierge, Gym, Games Room, Lounge, Party Room, Bike Parking, Outdoor Terrace, Pet Wash Facility, Parcel Storage.** (id:26049)
2462 Rundle Road
Clarington, Ontario
!!Attention!! First-Time Buyers, Investors, Renovators, and Dream Home Seekers! Seize this incredible opportunity to create your perfect home. This charming bungalow, situated on a gorgeous 75' x 200' lot, offers endless potential. Whether you're looking to renovate, expand, or rebuild, this property. Enjoy the peaceful country setting while still being just a short drive from all the amenities you need, easy access to Hwy 401, 407, and 418. The open-concept living room/kitchen creates a cozy and inviting space, perfect for family living or entertaining. Don't miss your chance to own a piece of land in this sought-after neighborhood. This is a turnkey opportunity to make your home dreams come true! (id:26049)
125 Boultbee Avenue
Toronto, Ontario
**Location**: The property is strategically located at the intersection of four sought-after residential areas in Toronto, which offers the benefits of each neighborhood in terms of culture, amenities, and atmosphere. **Structure and Layout**: The building is currently set up as a two-unit dwelling.This configuration could appeal to various types of occupants: A family looking for a spacious home. Young people interested in living in one unit while renting out the other to generate income & getting help with their mortgage payments or/and as a investment property. **Features of the Main Floor**: Living/Dining Room that serves as a harmonious combined space for both areas. Eat-in Kitchen: it opens to a lovely Sunroom and a Deck overlooking the backyard and providing good indoor-outdoor flow. **Basement**: The Basement contains 1 bedroom , a 4 pc Bathroom, a Sitting Room, Laundry facilities and a second Walk out to the lavish backyard. **Second Floor**: There's a combined Living & Dining area , high ceilings and a luminous Skylight. Dining Room continues with a well equipped Kitchen including the convenience of in-unit laundry (washer/dryer).The Kitchen continues with a full of light Sunroom overlooking the backyard.Third Floor offers 2 Bedrooms, one with a Walk Out to a deck facing the backyard. You are welcome to visit this great home! (id:26049)
112 - 3686 St Clair Avenue E
Toronto, Ontario
Welcome to the beautiful Urban Towns! This 2 bedroom 2 bath unit provides a spacious open concept living area that is combined with the kitchen, which makes it the perfect area to entertain family and friends. The rooftop terrace provides over 100 sq ft of exterior space and is your very own private retreat! Minutes away from transit, schools, parks, restaurants and so much more! Hurry because opportunities like this won't last long! (id:26049)
903 - 30 Meadowglen Place
Toronto, Ontario
Approximately 5yr Old Beautiful 2 Bedroom + Den, 2 Washroom and one Parking ME2 Condo in a prime location. Modern open concept kitchen with stainless steel appliances. Concierge, Gym, Pool, Bike Storage. Minutes To Hwy 401, Step to TTC, Scarborough Town Centre, Centennial College University Of Toronto. Ready To Move In And Enjoy. (id:26049)
48 - 651f Warden Avenue
Toronto, Ontario
Rare Large Unit with Rooftop Terrace! Attention Families and First-Time Buyers! Discover an incredible opportunity for affordable homeownership with this oversized 3+1 bedroom, 2 bath stacked townhome boasting 1,290 square feet of well-designed living space. Featuring a spacious rooftop terrace with western exposure, this home is perfect for entertaining. Step inside to find an open-concept dining area, high vaulted ceilings, and large windows that flood the space with natural light. The modern kitchen includes a breakfast bar with quartz countertops. Enjoy 3 parking spaces, including one garage spot. The generous bedrooms come with oversized windows, filling each room with light, while the primary bedroom features an ensuite for added comfort. Situated steps from the TTC, with a stop just outside. This home is surrounded by top-rated schools, daycare and is minutes from vibrant Danforth area, offering a variety of shopping and amenities at your door step. Don't miss out. (id:26049)
102 River Street
Scugog, Ontario
Income property with three self-contained apartments: one 3-bedroom unit and two 2-bedroom units. The main floor apartment, formerly an ice cream parlour, boasts 12 foot ceilings, original hardwood flooring, and a full renovation while maintaining its character. A second main floor unit offers a cozy 2 bedroom layout. The upper level apartment features three bedrooms and access to a fenced-in yard. Each unit has its own laundry, furnace, and hot water tank. The property includes three separate hydro meters, two parking spaces per unit, and an attached garage designated as commercial space (currently unused). Recent updates include furnaces, electrical, plumbing, windows, roof shingles, air conditioning, and hot water tanks. A++ tenants in place who wish to stay. Conveniently located just 10 minutes from Port Perry. One of the renters acts as property manager for reduced rent. Total rent $4770 per month, tenants pay their own utilities. (id:26049)

