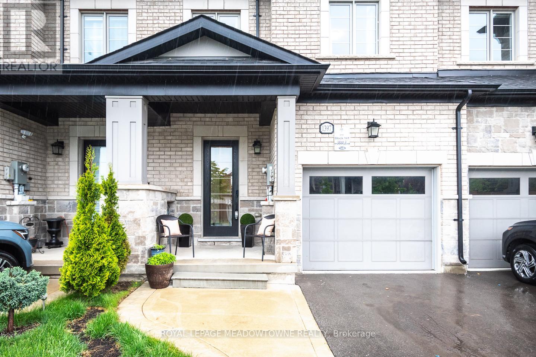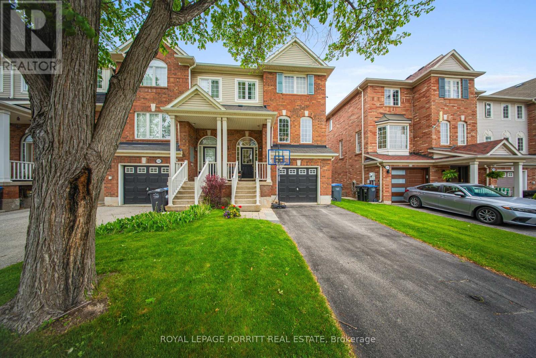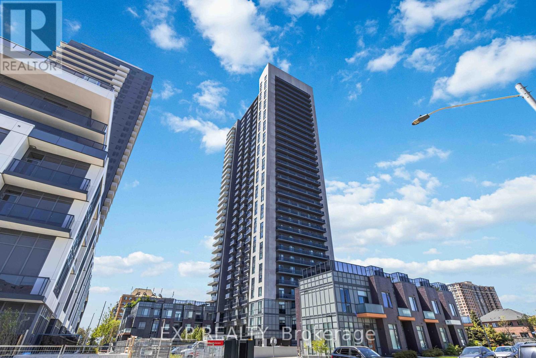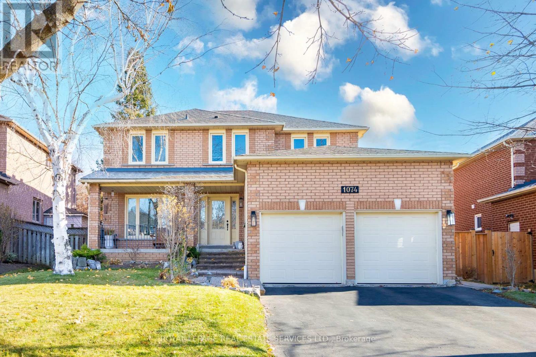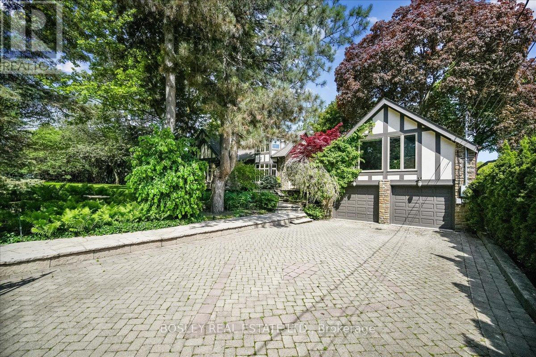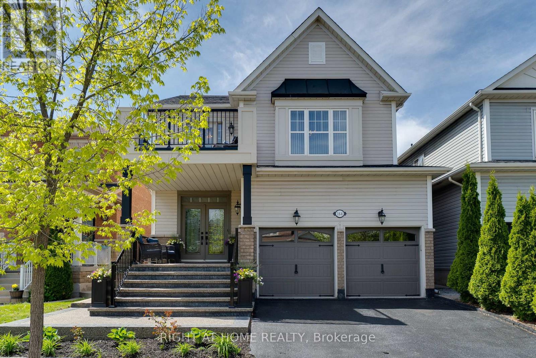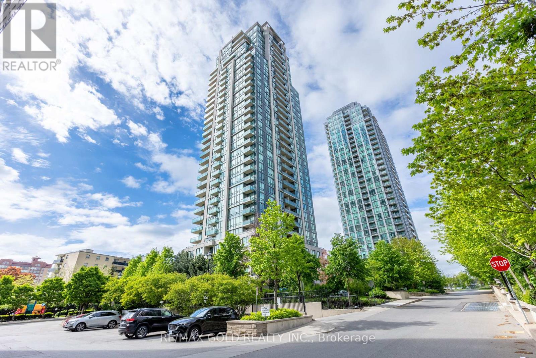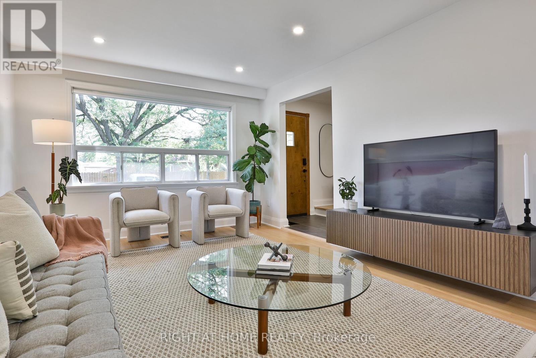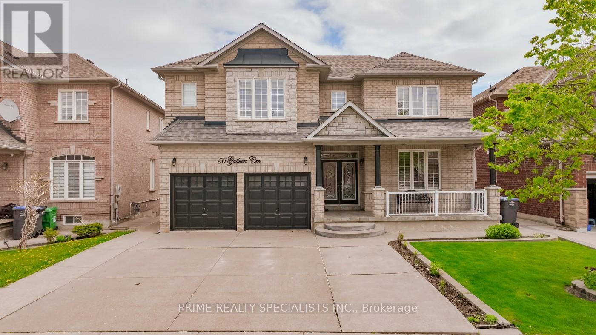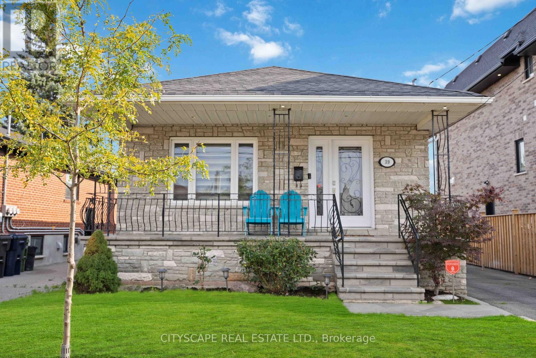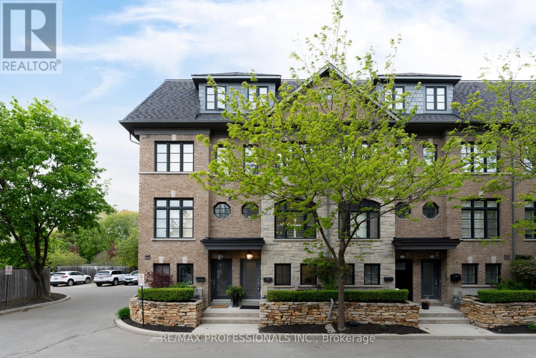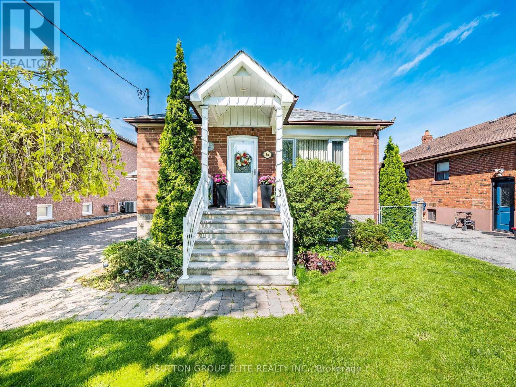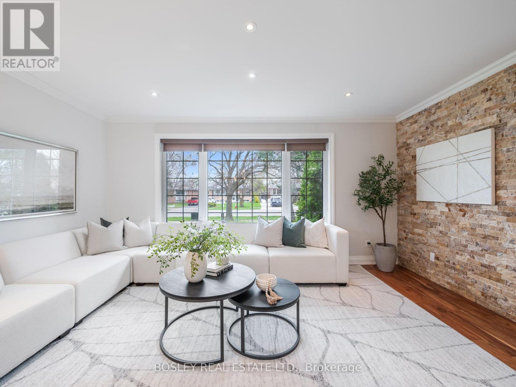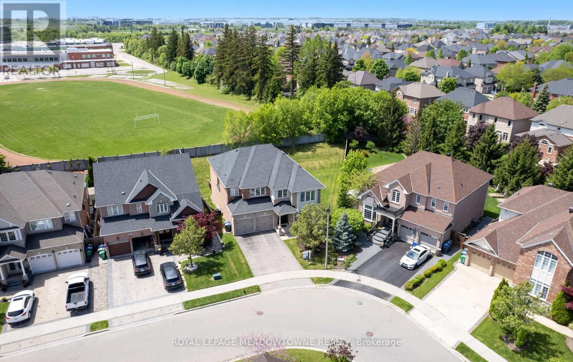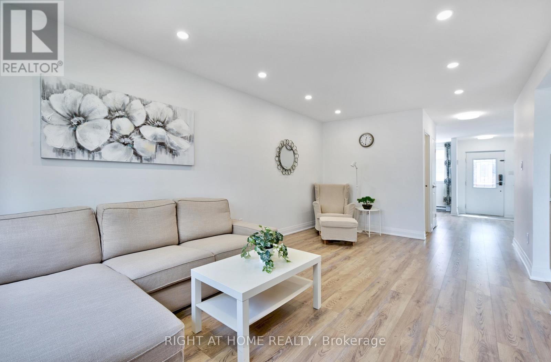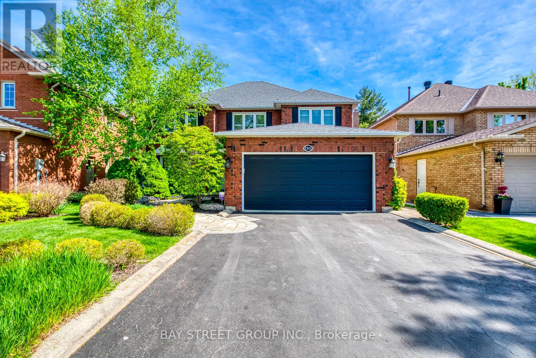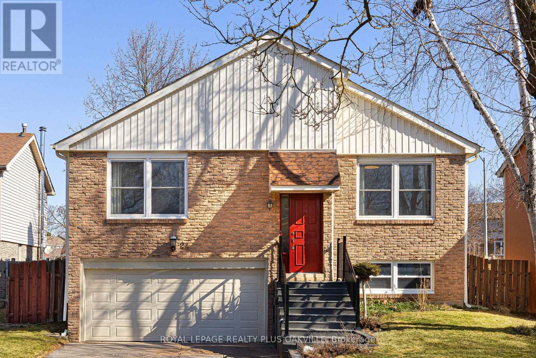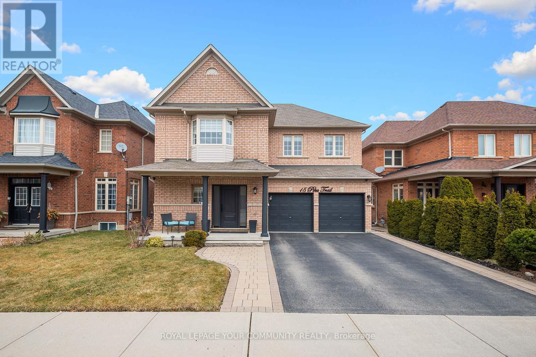1397 Hamman Way
Milton, Ontario
Welcome to this beautifully maintained 3+1 bedroom, 4-bath interior townhome in Milton's desirable Ford neighbourhood. Built in 2019, this brick and stone home features 9-foot ceilings, a freshly painted interior, and a prime location directly across from a park. The open-concept main floor boasts hardwood flooring, upgraded lighting/pot lights, and a bright, neutral palette that complements the stylish white kitchen with quartz countertops, stainless steel appliances (built-in oven), and a large island. Upstairs, you'll find the laundry room and generously sized bedrooms, including a primary suite with a walk-in closet (custom organizer) and a spa-like ensuite featuring a vessel tub. The professionally finished basement adds a versatile bedroom, full bath, and cozy rec room. Enjoy a fully fenced backyard, interior garage access with organizer system and backyard entry, plus parking for three. With easy access to highways 401/407, the GO station, schools, parks, and amenities, this is an ideal home for families and commuters alike. (id:26049)
151 Decker Hollow Circle S
Brampton, Ontario
Welcome to this bright and spacious Mattamy-built end unit townhome, perfectly situated in the sought-after Credit Valley neighbourhood. This freshly updated home features a brand new kitchen with sleek Samsung stainless steel appliances, custom blinds, and modern finishes throughout. Enjoy the elegant new staircase leading to the second floor, adding a touch of sophistication to the layout. The cozy main-level family room includes a walkout to a fully fenced backyard, ideal for entertaining or relaxing in private. Conveniently located close to top-rated schools, shopping centres, parks, and GO Transit, this home is perfect for families and commuters alike. All window coverings are included, making this a truly move-in ready property. Don't miss this incredible opportunity to own in one of Brampton's most desirable communities! (id:26049)
52 Epsom Downs Drive
Brampton, Ontario
This Unique Bungalow Welcomes You With Mature Gardens, A Custom Wrought Iron Gate And Elegantly Curved Arches Upon Entry As Well As A Detached Garage! Nestled In A Family-Friendly Area Near Scenic Parks With Connector Paths And Top-Rated Schools. Inside, Enjoy A Spacious Open-Concept Layout And Show-Stopping Eat-In Gourmet Kitchen With Massive Island, Granite Counters, And Smart, Stainless Steel Samsung Appliances. Modern Finishes Flow Throughout, While The Large Unfinished Basement With Renovated 3-Piece Bathroom Offers Endless Possibilities. Enjoy Your Fully Fenced Yard With Separate Entrance! (id:26049)
903 - 8 Nahani Way
Mississauga, Ontario
Bright & Modern 2-Bedroom Condo Near Square One! This Stunning 2 Bed, 2-Bath Unit Offers A Stylish and Comfortable Living Space In A Prime Location! Designed With Modern Finishes, The Unit Features Large Windows That Fill The Space With Natural Light, An Open-Concept Layout And Sleek Laminate Flooring Throughout. The Kitchen Boasts Quartz Countertops, Stainless Steel Appliances and Ample Cabinetry Perfect For Cooking And Entertaining! Both Full Bathrooms Are Elegantly Designed, With A Soaker Tub In One And A Stand-Up Shower In The Other. Ideally Situated Near Square One Mall, This Condo Provides Easy Access To Grocery Stores, Shopping, Dining, And Entertainment! Public Transit Is At Your Doorstep, And Major Highways (401, 403, QEW) Are Just Minutes Away, Ensuring Effortless Commuting. Close To Sheridan College And Excellent Schools, This Home Is Perfect For Professionals, Students, Or Families! Includes 1 underground Parking And A Locker For Extra Storage. Building Amenities Include But Not Limited To: Gym, Outdoor Pool, Terrance/BBQ Area/ Yoga Studio, Party Room, Visitors Parking & More! (id:26049)
2555 Dundas Street W
Toronto, Ontario
Triple the Opportunity: Live in One, Rent out Two. A legal Duplex plus additional lower-level unit. 2555 & 2555A Dundas St W. Step into Toronto real estate the bold way with this fully VACANT property allowing you to hand select new tenants and immediately capitalize on current market rents! Live in one stylish unit while the other two generate passive income. Projected monthly rents: $8,400. Over 5.5% cap rate potential! 3 fully renovated suites (Lower: 2BDRM, Ground: 2BDRM & Upper: 3 BDRM) Low property expenses with significant mechanical upgrades throughout including replaced wiring, 200 AMP upgrade, HVAC replaced (Furnace & A/C 2024), roof, all new windows, new siding front & rear & complete interior waterproofing w sump-pump; all 3 units have separate entrances & ensuite laundry, 3 kitchens, 3 washrooms & 2 parking spaces at rear. Each unit features separate breaker panels & monitored w wireless Emporia energy sensors allowing for separate hydro billing. Short Walk to Subway at Bloor/Dundas, the UP express/Bloor GO station. Nearby Great Schools/Steps to All Amenities/Great Community; Hip Cafes, Restaurants, Nature & Shopping at The Junction, Roncesvalles Village & High Park. 99 Bike score, 94 Transit Score, 93 Walk Score. Seller offers no representations or warranties related to the legal or retrofit status of units. Pre-Inspection report available upon request. (id:26049)
1074 Bradbury Chase
Mississauga, Ontario
Rarely Offered On A Highly Sought-After Street In Prestigious East Credit. This 4-Bed, 4-Bath, 3291 Total Sq. Ft. Home Sits On A Gorgeous50x108 Ft Lot. Professionally Landscaped Interlock Front Entrance & Natural Stone Garden, Double Car Garage, Total Parking For 4 Cars. Private Backyard With A Recently Upgraded 6 Ft Pressure-Treated Fence (Rear: 2016, Side: 2021).Step Into A Stunning Grand Foyer With Soaring Two-Storey Ceilings, Flooding The Space With Natural Light. A Striking Spiral Staircase Elegantly Leads To The Second Floor, Adding To The Home's Sophisticated Charm. The Bright & Airy Main Level Boasts A Functional Layout Featuring Oak Hardwood Flooring (Main: 2011, Upstairs: 2014).Spacious Living Room, Dining Room, And Warm Inviting Family Room With A Gas Fireplace. Sun-Filled Renovated Kitchen (2012) With Granite Counters, Marble Backsplash, New Taps, And A Spacious Breakfast Eating Area Surrounded By Windows. The Second Floor Offers Four Large Bedrooms, Each With Generous Closets And Big Windows For Plenty Of Natural Light. The Primary Bedroom Boasts His And Her Closets And A Spacious Ensuite Bathroom Complete With A Double Vanity Sink, Soaker Tub, And Standup Shower. The Fully Finished Lower Level Includes A Family Room, Rec Room, Full Kitchen, Side Entrance, Workshop, Cold Storage, Office Den & 3Pc Bath. Recent Upgrades Include Windows (2009,Further Upgrades 2024), Eavestrough Leaf Filter (2024), Roof (2011), Furnace (2014), Central Vacuum (2010), Rental Water Heater (2022),Furnace Humidifier (2023) & Bosch Dishwasher (2014). (id:26049)
76 Old Mill Road
Toronto, Ontario
Tucked Away On A Rare Ravine Lot, This Kingsway Residence Offers Total Privacy And Panoramic Views Of The Humber River. Surrounded By Mature Trees With No Neighbours In Sight, Its A True Urban Retreat In One Of Toronto's Most Exclusive Neighbourhoods. The Homes Generous Layout Invites Customization Whether Enhancing Its Timeless Character Or Designing A Bespoke Rebuild. A Striking Wine Cellar On The Lower Level Adds A Refined Touch For Collectors And Entertainers. Just Minutes From The Old Mill Inn, Humber River Trails, Top Schools, And Bloor West Village, This Property Offers Exceptional Seclusion Without Sacrifice. A True Retreat. A Rare Offering. Your Vision, Realized In The Kingsway. (id:26049)
164 Cooke Crescent
Milton, Ontario
This bright and spacious 4+1 bedroom detached gem sits on a quiet, family-friendly crescent (within another crescent) with awesome neighbours and approximately 3,000 sq ft of finished living space - plenty of room to live, work, and play.The main floor is carpet-free, featuring a sleek kitchen with quartz countertops, pot lights, stainless steel appliances, and 9' ceilings throughout. The dining room's cathedral ceiling adds extra flair while the room's size allows seating for up to 14. The large living area with motorized blinds makes movie nights or gatherings a breeze. You'll also find a convenient laundry room with plenty of storage space. Upstairs, the oversized primary bedroom comes with its own sitting area, walk-out balcony, motorized blinds, walk-in closet, and a 4-pc ensuite with a soaker tub. Also on this level are 3 additional spacious bedrooms (each can fit a queen bed) and a 4-pc main bath. Need more space? The finished basement has you covered - with a fifth bedroom, 3-pc bath, rec room, second living area, and a cozy nook that's great for a home office, study space, or creative zone. Step outside and soak up the sun in your private backyard retreat! This 140' deep lot features a heated pool (which can be converted back to saltwater), fountains, and space to add a hot tub if you like. It's the perfect setup for summer fun. All this, just minutes from shopping, schools, parks, trails, the GO station, and easy access to Hwy 401. Noteworthy updates include a new furnace and sump pump (2019), A/C (2020), pool heater (2023) and filters (2025), garage doors with two remotes (2019), stainless steel kitchen appliances (2024), and a custom pool safety fence with gate (2019). (id:26049)
2006 - 3515 Kariya Drive
Mississauga, Ontario
Welcome to Eve Condos, located in the heart of Mississauga City Centre at 3515 Kariya Drive. Freshly Painted and Brand new Flooring !!!!!!Bright and spacious 2-bedroom, 2-bath condo features 9' ceilings, split layout, 2 large balconies, and walk-in closets in both bedrooms. South-facing floor-to-ceiling windows offer stunning high-level views of Lake Ontario and the downtown skyline. Parking space & storage locker are included with the suite. Take full advantage of fantastic building amenities featuring 24-hour concierge, visitor parking, GUEST SUITES, PARTY ROOM , meeting room, an indoor SWIMMING POOL, whirlpool, sauna, exercise room, GYM, outdoor BBQ & play area for kids. Located next to Kariya Park, SQUARE ONE, Sheridan College, Civic Centre, YMCA & Movie Theatres. Around the corner from Elm Drive public school, Cooksville GO train station & Hurontario LRT right outside the building. Easy access to major highways. Located near the upcoming HURONTARIO LRT, this condo offers strong future investment potential with enhanced transit access and increasing area value. (id:26049)
20 Amesbury Drive
Toronto, Ontario
Discover Dream Living At 20 Amesbury Drive! This Fully Renovated, Detached Gem Sits On A Premium 50 X 125 Ft Lot With Fruit Trees In The Backyard And Surrounded By Multi-Million-Dollar Homes. Inside, An Open And Spacious Main Floor Layout Flows Seamlessly Between Living, Dining, And Kitchen, All Enhanced By Beautifully Restored Oak Floors And A Stunning Designer Kitchen. Upstairs, The Large Bedrooms Offer Ample Storage, With The Primary Suite Featuring A Spacious Walk-In Closet. A Finished Basement Completes This Exceptional Home With A Rec Room, Bathroom, And Potential Fourth Bedroom.The Picturesque Backyard Is A Private Oasis With Fruit Trees, Lush Greenery, And Room To Relax & Run Around.2024: Porch Railing, Storm Door, Sealed Driveway; 2023: Kitchen, Roof Shingles, Basement Flooring & Ceiling, Interior Shaker Doors & Hardware, Refinished Oak Hardwood Floors, Front Landscaping, Entire House Painted, Pot Lights Throughout, Bathrooms Upgraded, Tile in Kitchen/Foyer/Mudroom, Bedroom Blinds, Dining Hutch, Mudroom Built In Cabinets; 2022: Furnace , Heat Pump, Attic Insulation, Ecobee. *** FUTURE POTENTIAL TO BUILD 5, Four Bedroom UNITS, Ask for more info*** (id:26049)
50 Gallucci Crescent
Brampton, Ontario
A spacious 3485 SQFT House Nestled on a 47-foot wide ravine lot, this exceptional home offers a picturesque view as it backs onto a tranquil trail. A highlight of this property is the fully finished walk-out basement, which features its own separate entrance, providing both convenience and privacy. Upon entering the main floor, you'll discover an inviting layout that encompasses distinct living, dining, family, and 2 den areas, all freshly painted to create a bright and welcoming atmosphere. The flooring throughout the main and second stories combines elegant ceramic tiles and rich hardwood, enhancing the home's aesthetic appeal. Thoughtfully placed pot lights add a modern touch, illuminating the living room, dining space, family room, and the hallway on the second level. Moving to the upper floor, you will find generously sized bedrooms, each designed to maximize comfort, accompanied by three full bathrooms that bask in an abundance of natural sunlight. The kitchen has been tastefully updated, showcasing new countertops and a chic backsplash that elevate its functionality and style. The basement is a versatile space, featuring a spacious bedroom and a full bathroom, making it perfect for guests or extended family. Additionally, the bar area can be effortlessly converted into a full kitchen, offering even more possibilities. The exterior of the property is equally impressive, with a cemented driveway, a side entrance, and half of the backyard thoughtfully paved for low maintenance. At the front of the home, a charming balcony adds to the curb appeal, complemented by a concrete driveway that enhances accessibility. The backyard is an outdoor oasis, complete with a stunning deck and an attractive garden shed. Enjoy seamless access from the kitchen to the deck, creating an ideal setting for leisurely summer evenings. Throughout the home, upgraded light fixtures provide a contemporary flair, ensuring its pristine condition. (id:26049)
203 Richvale Drive S
Brampton, Ontario
Well kept 3-Bedroom House Offering For Sale in Brampton, Upgraded Kitchen & Open Concept Layout, Combined Living/Dining Area, Upstairs Offers three Bedrooms, Fully Finished Basement with Separate Entrance, Ideal For Rental Income. Lovely Backyard for Outdoor Enjoyment and Ample Parking Available. With its Desirable Location near the Golf Academy and Major Transportation Routes, This House offers the Perfect Combination of Comfort Convenience, and Opportunity. Don't miss your Chance to make this Wonderful Property your new Home! (id:26049)
39 Bentworth Avenue
Toronto, Ontario
Charming Renovated Bungalow with Exceptional Rental Potential! Step into this beautifully updated 3-bedroom, 2-bathroom bungalow, nestled in a vibrant, family-friendly neighborhood minutes from world-class shopping and amenities at Yorkdale Mall. Offering unbeatable convenience with quick access to Highway 401 and an 8-minute walk to the TTC subway, this home is perfect for those seeking both comfort and accessibility. Completely renovated from top to bottom, the home boasts a sleek, modern white kitchen featuring solid wood cabinetry and high-end stainless steel appliances, ideal for both everyday meals and entertaining. The spacious basement rec room is perfect for cozy movie nights or gatherings with friends and family. Recent upgrades include a new HVAC system with an efficient Carrier furnace and air conditioning (Enercare), ensuring comfort year-round. With potential for both main-floor and basement rental income, investors will find tremendous opportunity in this highly desirable area. Located close to schools, parks, Costco, LCBO, banks, and a variety of dining options, this home offers a perfect blend of convenience and modern living. Whether you're a first-time homebuyer or looking for an investment opportunity, this home is sure to impress. Don't miss out - schedule your showing today! (id:26049)
72 Lobo Mews
Toronto, Ontario
Welcome to 72 Lobo Mews, a rare freehold gem in the heart of Etobicoke. Tucked away in a quiet, private enclave, this beautifully appointed 3-bedroom, 2-bathroom freehold townhouse offers the perfect blend of sophistication, comfort, and urban convenience in nearly 2000 square feet of living space. Located minutes from Islington and Kipling Stations, top-rated schools, and a vibrant mix of shops, restaurants, and parks, this home delivers the best of Toronto living. Step inside to a refined interior featuring hardwood floors, custom panelled walls, and an open-concept main floor flooded with natural light. The living room boasts a gas fireplace, custom built-ins, and French doors that lead to a private 14-ft deck with tranquil, unobstructed garden views ideal for morning coffee or evening relaxation. The sun-filled kitchen is designed for both function and style, complete with granite counters, stainless steel appliances, and a custom banquette perfect for everyday dining or weekend entertaining.Upstairs, you'll find two spacious bedrooms and a full-floor primary retreat with a custom walk-in closet and a spa-like 5-piece ensuite with jacuzzi tub. The 2-car garage features upgraded flooring, a wraparound slat wall system, and a fully owned tankless water heater for enhanced efficiency. Every detail has been thoughtfully considered in this move-in ready home. Don't miss your opportunity to own a truly exceptional property in one of Etobicoke's most sought-after communities. Welcome home to 72 Lobo Mews. (id:26049)
46 Loma Road
Toronto, Ontario
Prime Etobicoke location , minutes to Islington/Queensway ! Welcome to 46 Loma road, beautiful raised bungalow, situated on large 46x113ft lot, offering large double driveway ( suitable for up to 8 cars) and oversized double garage; Private and cozy backyard offers park like setting with abundance of space for your garden and large social gatherings. House itself is well kept and updated bungalow with formal rooms and 2 large bedrooms , with 2nd bdrm offering walkout to the beautifully landscaped backyard; Updated Kitchen with newer appliances, updated bathrooms , 7yr old roof and up to date major mechanicals; Self contained Basement apartment w/separate entrance would be ideal for in-laws or large family or as a potential rental income; Neighborhood itself is mix of original and newly built large homes - great sign of desired and upcoming neighborhood. Whether you are looking to downsize, upsize, or a builder/renovator, this home would be a perfect choice for you . (id:26049)
1309 Kestell Boulevard
Oakville, Ontario
Welcome to Joshua Creek community. This beautifully appointed 5-bedroom home offers a perfect blend of comfort, style, and modern convenience. Thoughtfully upgraded and move-in ready, it features a sleek open-concept design enhanced by a cutting-edge smart home system, complete with security cameras and sensors. The interior boasts timeless elegance, with rich hardwood floors and staircases, California shutters, and quartz countertops gracing both the kitchen and bathrooms. Recently updated appliances include a new dishwasher and dryer, and the home benefits from a 5-year-old roof and water softener system. Upstairs, youll find five generously sized bedrooms and three full bathrooms. The primary suite is a true retreat, featuring a spacious walk-in closet and a luxurious 5-piece ensuite. Modern lighting fixtures add a contemporary touch, while two cozy gas fireplaces invite you to unwind in comfort. The professionally landscaped yard offers a serene outdoor living space, ideal for relaxing or entertaining. Additional features include a new smart air conditioning and furnace system, designed for energy efficiency, and a separate side entrance for added convenience. (id:26049)
2744 Truscott Drive
Mississauga, Ontario
Welcome to this beautifully renovated bungalow in the heart of Clarkson, sitting on a generous 50 x 125 ft lot with a private driveway and attached garage. Inside, you'll find 3+1 bedrooms and 2 full bathrooms. A bright, stylish kitchen features heated floors, vaulted ceilings, and a large skylight that fills the space with natural light. The open-concept living and dining rooms are perfect for entertaining, featuring a stylish stone accent wall and great flow into the kitchen. Every inch of this home has been thoughtfully updated for modern living. There are 3 spacious bedrooms on the main level, including one with walk-out to the deck, ideal for morning coffee or summer evenings outdoors. The finished basement with sound insulated ceiling offers tons of flexibility, complete with a kitchen, cozy wood-burning fireplace, luxury bathroom, walk-in closet, and even a sauna! Whether you're looking for the perfect in-law suite, or just some extra room to spread out this space has you covered. All of this in a quiet, family-friendly neighbourhood just a short walk to local parks and schools. And just minutes to the GO Station. Move in and enjoy the best of Clarkson living! (id:26049)
6 Xavier Court
Brampton, Ontario
Welcome to Your Loving Home, nestled on a quiet cul-de-sac in the sought-after Streetsville Glen community. Offered for the first time by the original owners, this home radiates pride, care, and cherished memories. Set on one of the largest pie-shaped lots in the area162 ft deep and over 123 ft wide at the back this property features a gently sloped backyard that offers privacy, space, and tranquility. Inside, enjoy 3,500+ sq ft above ground, hardwood floors throughout, a bright home office, and a spacious kitchen with raised breakfast bar. The main floor includes laundry with access to a potential separate basement entrance. Upstairs: four large bedrooms, a versatile loft/study, and a grand hallway. Minutes to top schools, trails, parks, golf, shopping, highways, and historic Churchville Village This is Your Forever Home. (id:26049)
9 Binnery Drive
Brampton, Ontario
Welcome to this beautifully upgraded 5+2 bedroom, 4-bathroom home, in the prestigious Vales of Castlemore community. This exceptional property sits on a 45 ft lot and boasts a fully upgraded interior and exterior. From the moment you arrive, you'll notice the upgraded exposed aggregate driveway with parking for 4 cars Double car Garage with Upgraded Doors and a welcoming front porch perfect for relaxing evenings. Step through the elegant double door entry into a open-to-above foyer with upgraded tile flooring throughout. The main level features a spacious living and dining area with coffered ceilings and pot lights, while California shutters enhance both the main and second floors. The cozy family room is designed with a custom feature wall and a gas fireplace, creating the perfect ambiance for gatherings. Enjoy cooking in the large eat-in kitchen, complete with extended quartz countertops, custom cabinetry, high-end stainless steel appliances, and a movable quartz-topped breakfast table for added functionality. A stylish staircase with iron pickets leads to the upper level, where you'll find a generous primary bedroom with a walk-in closet and a fully upgraded 5-piece ensuite. All additional bedrooms also include their own walk-in closets, providing ample storage for the whole family. The home is north-facing, allowing for abundant natural light throughout the day. The professionally finished 2-bedroom basement includes a separate entrance, a spacious living area, a full kitchen with pantry, and is ideal for extended family or rental potential. Enjoy your private backyard oasis, featuring a unique layout with half concrete patio and half green space perfect mix of leisure and functionality. There's also a dedicated vegetable garden for growing organic produce and a custom-built shed for added storage. A must-see property SHOWS 10+++++ (id:26049)
197 - 2170 Bromsgrove Road
Mississauga, Ontario
Stunning beautiful fully renovated townhouse in the heart of Clarkson, where modern elegance meets everyday convenience. The entire home has been freshly painted with Benjamin Moore premium paint, complemented by elegant lighting, including designer pot lights in the living room, smooth ceilings, and LED lighting throughout. The gourmet kitchen boasts custom premium cabinets, sleek sintered stone countertops, and a full-height backsplash, while the bathrooms feature quartz countertops and premium vanities. Luxury laminate flooring flows seamlessly throughout, accented by modern baseboards, stylish new doors, and premium tile work in the kitchen, powder room, and bathrooms. Enjoy newer stainless steel appliances, a portable A/C unit, and a custom wooden staircase. Outside, your private oasis awaits with a fully fenced backyard and patio, perfect for entertaining. Additional perks include a keyless entry storm door, one underground parking spot, and a family-safe upper level with no vehicle access. Located just a 2-minute walk from Clarkson GO Station, top schools, Lake Ontario trails, and shops, this rare gem offers the perfect blend of luxury, comfort, and prime location ideal for families and professionals alike! Don't miss this great rare opportunity! (id:26049)
1311 Blackburn Drive
Oakville, Ontario
Welcome to the Stunning Detached Home Backing onto Ravine with Pool in Oakville Prestigious Glen Abbey! This exquisite 4-bedroom, 3.5-bathroom home offers over 4750 sqft of elegant total living space, nestled on a quiet street and backing onto a tranquil ravine. Enjoy total privacy in your beautifully landscaped backyard, complete with saltwater pool, hot tub & waterfall outdoor lights and speakers - the perfect retreat for summer entertaining and relaxation, sprinkler system. The home features a bright, open-concept layout with hardwood floors and elegant tiles, spacious principle rooms, and a cozy family room with a gas fireplace and skylight that fills the space with natural light. The custom-designed gourmet kitchen is a showstopper, boasting premium cabinetry, quartz countertops, build-in premium appliances, and a large island ideal for family gatherings. Crown Moulding, build-in speakers. Four generously sized bedrooms, including a large primary suite with sitting room, a walk-in closet and luxurious 4-piece ensuite. The professionally finished basement with hardwood floor includes wine room, recreation with fireplace, and a dedicated gym space for a media room or play area, Located in a top-ranking schools district and within walking distance to both elementary and high schools, as well as parks, trails, and amenities. Easy access to highways makes commuting a breeze. This rare ravine-lot home with a pool truly has it all don't miss your chance to own this Glen Abbey gem! (id:26049)
24 Menoke Court
Brampton, Ontario
Live Where Comfort, Convenience & Community Come Together! Welcome to this charming and beautifully maintained 3-bedroom, 2-bathroom back-split, ideally situated on a quiet, low-traffic court in the sought-after Heart Lake West neighbourhood. Offering 1,811 square feet of thoughtfully designed living space, this home is perfect for families looking for both functionality and style.The renovated kitchen is a standout, featuring quartz countertops, an under-mount sink, modern backsplash, new appliances, updated flooring, and a large window that fills the room with natural light. A walkout to the upper patio makes BBQing and herb gardening a breeze.Freshly painted with new flooring throughout, this move-in-ready home is filled with natural light thanks to its abundance of large windows. The smart four-level back-split layout provides both open-concept living and private retreat areas ideal for modern family life.The lower-level family room is warm and welcoming, complete with a walkout to the backyard, a 4-piece bathroom, and a versatile additional bedroom perfect for guests, teens, or a home office. All three bedrooms feature engineered hardwood floors, generous closet space, and oversized windows. The primary bedroom also offers additional storage and a private entrance to the 4 piece bathroom. Step outside to enjoy a fully fenced backyard that is perfect for summer entertaining, gardening, or simply unwinding on the patio. A large cedar planter is ready for your vegetable or flower garden. Located minutes from parks, conservation areas, top-rated schools, shopping, and recreation centres, this home truly has it all. Do not miss your chance to become part of this vibrant, family-friendly community! (id:26049)
2023 - 3031 Finch Avenue W
Toronto, Ontario
Stylish 3-Bedroom, 3-Bath Condo Townhome In Prime North York Location! Step Into This Beautifully Upgraded Home Offering Modern Comfort And Spacious Living In One Of North York's Most Vibrant Communities! Featuring An Open-Concept Layout Filled With Natural Light, Complemented By A Designer Feature Wall That Adds Contemporary Flair. The Kitchen Boasts Sleek Custom White Lacquered Cabinets, Elegant Quartz Countertops, And Stainless Steel Appliances Perfect For Entertaining Or Daily Family Meals. Thoughtfully Finished With California Shutters, Oak Staircase, And New Vinyl Flooring Throughout, This Home Blends Style With Functionality. Retreat To The Oversized Primary Suite, Featuring A 4-Piece Ensuite, Dual Walk-In Closets, And A Private Terrace Walkout Your Personal Outdoor Escape. Common Elements Include Well-Maintained Grounds, Playgrounds, Visitor Parking, And More, All Managed In A Family-Friendly Complex With Low-Maintenance Living. Located In A Convenient And Connected Neighborhood, You're Just Minutes From TTC Transit, Major Highways (400/401/407), York University, Shopping Plazas, Schools, Parks, And Dining Options. Whether You're A First-Time Buyer Or Growing Family, This Home Offers Comfort, Convenience, And Incredible Value In A Rising North York Community. (id:26049)
15 Pika Trail
Brampton, Ontario
Step into modern elegance with this stunning fully detached home, freshly renovated in 2023!The open-concept design creates a seamless flow throughout, with bright and airy living spaces that are bathed in natural light. The heart of the home is the beautiful kitchen, overlooking the spacious living area perfect for entertaining or everyday family life. A very unique feature is located on the second floor, a versatile open area that offers an ideal space for a home office, reading nook, or additional lounge. Outside, the curb appeal is undeniable. The fully finished basement offers incredible flexibility, serving as a private in-law suite to be used as you please, while still leaving a separate space for the owners to enjoy their own dedicated basement area. (id:26049)

