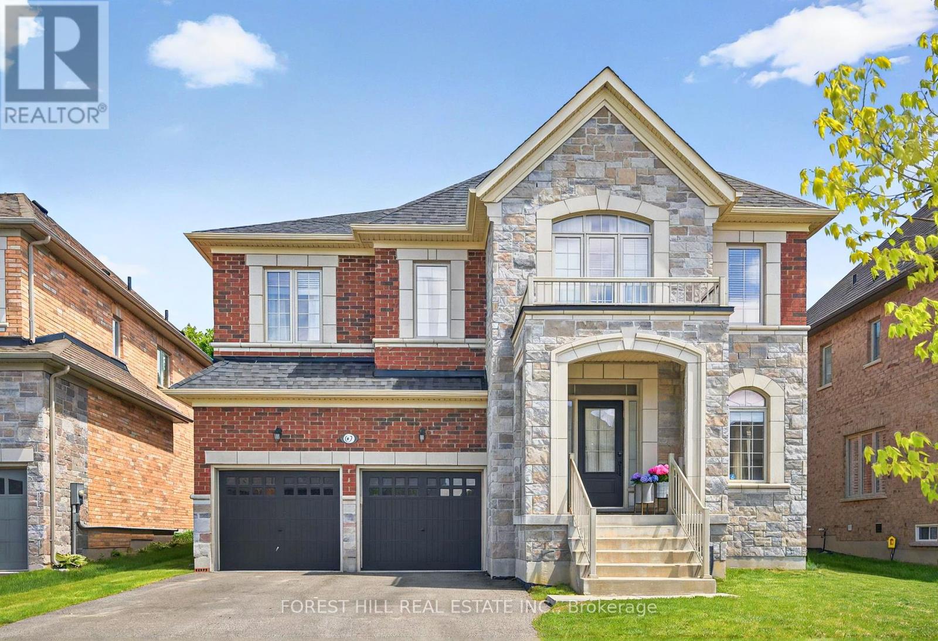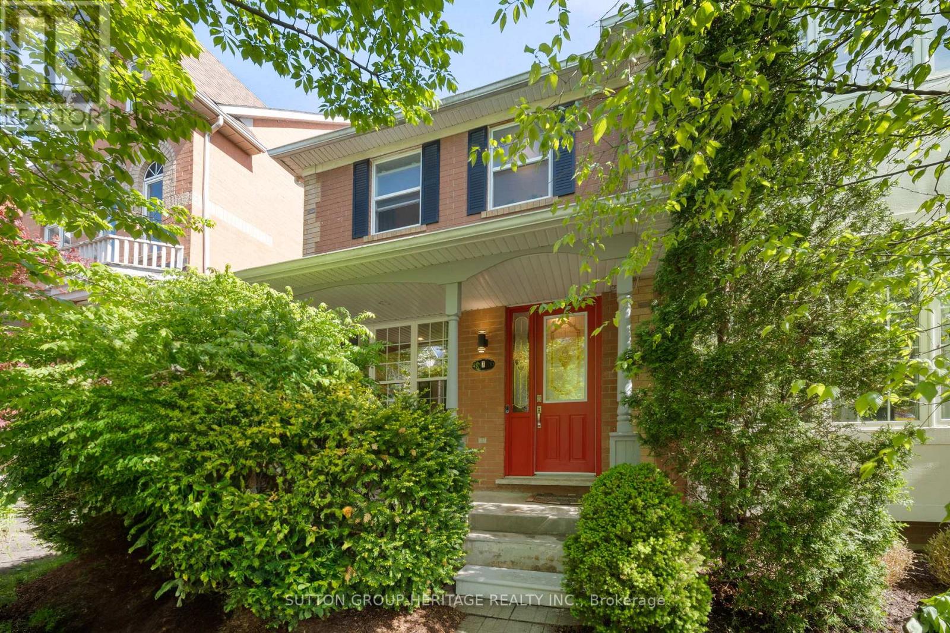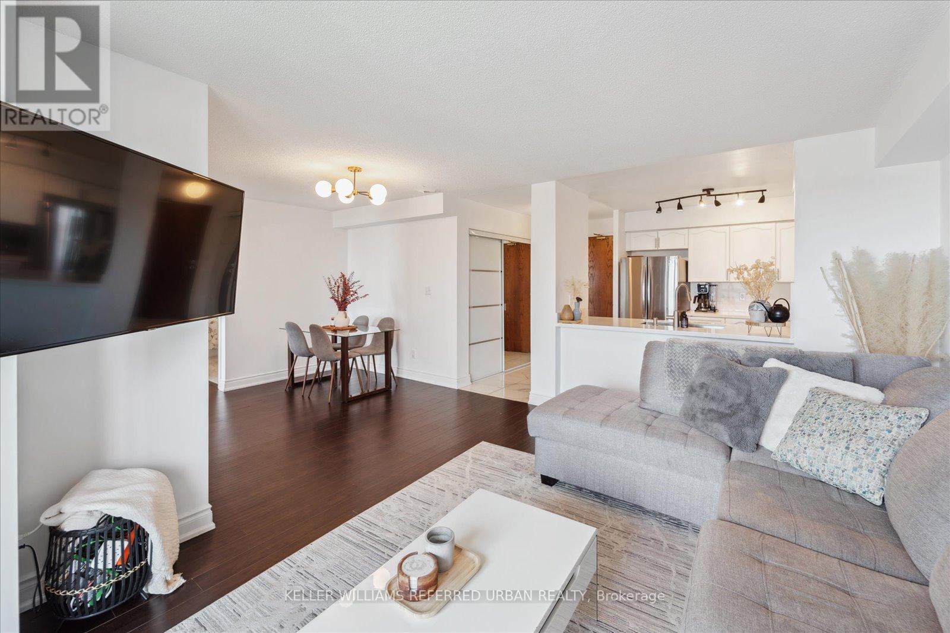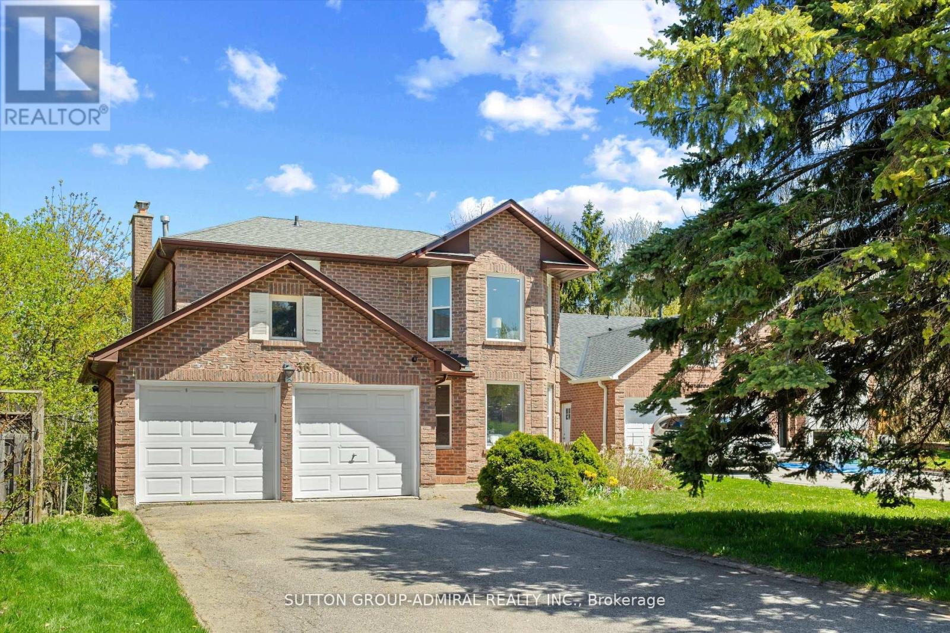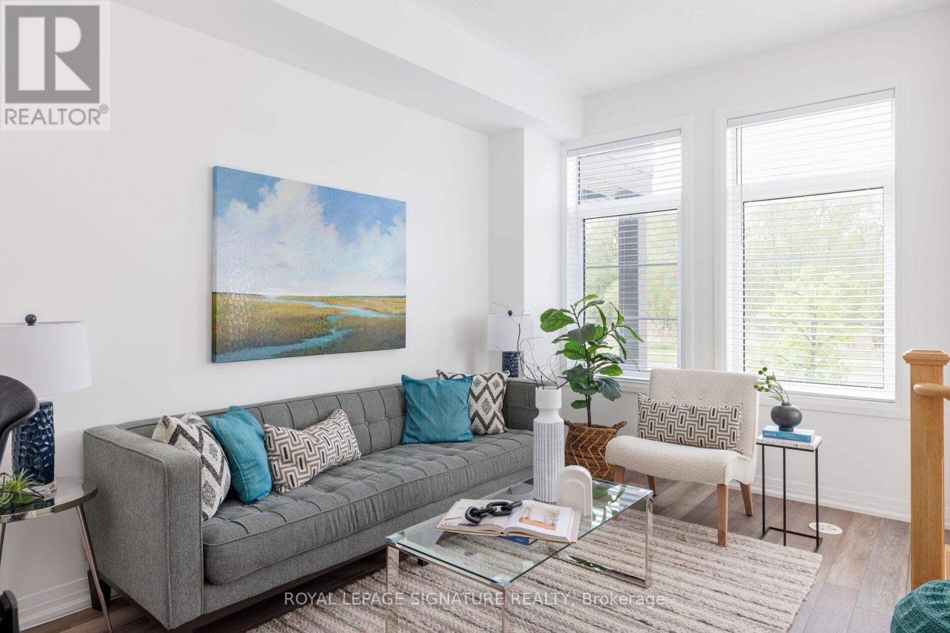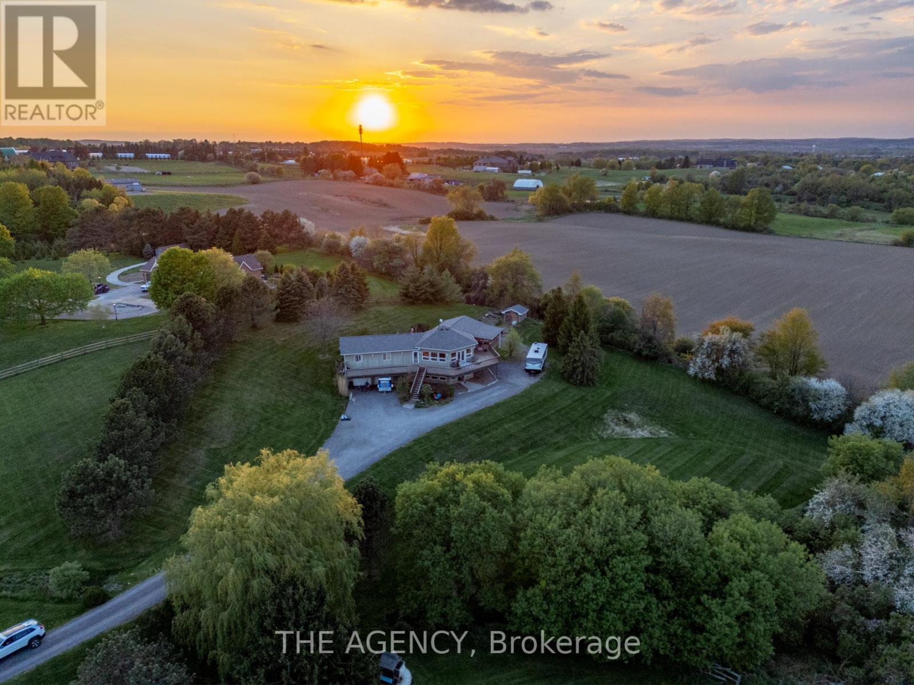67 Alf Neely Way
Newmarket, Ontario
Welcome to 67 Alf Neely Way, a stunning and spacious family home nestled in one of Newmarket's most desirable neighborhood. This beautifully maintained property offers the perfect blend of style, comfort, and functionality. Step inside to discover an inviting open concept layout that seamlessly connects the main living spaces, ideal for both everyday living and entertaining. The heart of the home is the beautiful kitchen, featuring a large center island with granite countertops, ample cabinetry, and modern appliances perfect for home chefs and family gatherings. The generous living and dining areas are filled with natural light, offering plenty of space to relax and unwind. Upstairs, you'll find four large bedrooms, each thoughtfully designed with its own walk-in closet, providing plenty of storage for the whole family. With four bathrooms, including a spacious primary ensuite, theres no shortage of convenience or comfort. Located in a vibrant, family-friendly community, this home is just minutes from top-rated schools, parks, shops, restaurants, and all the amenities Newmarket has to offer. Easy access to public transit and major highways ensures a smooth commute. Don't miss your chance to own this exceptional home in a fantastic location perfect for growing families or anyone looking for space, style, and convenience! (id:26049)
1076 Broughton Lane
Newmarket, Ontario
Welcome to your dream home! Nestled on a quiet dead-end street just off Leslie Street, this meticulously maintained bungalow offers the perfect blend of comfort and convenience. With easy access to Highway 404 and a wealth of amenities just minutes away, you'll enjoy both tranquility and accessibility.This lovely residence features three spacious bedrooms and three well-appointed bathrooms, providing ample space for families of all sizes. The fully finished basement offers additional living space, perfect for a cozy family room, home office, or entertainment area.One of the standout features of this property is the serene backyard, with no direct neighbours behind, allowing for peaceful outdoor living and privacy. With its well-loved history and meticulous upkeep, this bungalow is ready for you to make it your own. Don't miss out on the opportunity to live in one of Newmarket's most desirable neighbourhoods! Schedule your viewing today and discover the perfect place to call home. (id:26049)
7 Donald Sim Avenue
Markham, Ontario
*Original Cornell* The heartbeat of the community the other Cornell's sought to replicate! This proudly owned semi-detached home has been lovingly cared for and completely renovated by the original owners. With no corners cut this truly turn-key property welcomes you with a covered porch overlooking mature greenery in this well-loved family community. With 9ft ceilings inside, decadent crown moulding, rich hardwood, and a feature stone fireplace wall (with solid oak trim and finishes!) you know the house will continue to impress as you carry forwards. A completely overhauled kitchen with top of the line appliances, solid wood cabinets, 12x24 tile, quartz countertops, backsplash and ample storage: these renos were made to enjoy and last. The backyard features a tree oasis - the pictures speak for themselves! Whether it's morning or evening, enjoy your designed wooden deck with multiple spaces and uses without all the maintenance. Solid Oak Staircase with Wrought Iron Railings Lead to Three Bedrooms with Hardwood Floors. A Primary Bedroom with Walk-in Closet and Completely Redone 3pc Bathroom. Finished basement with quality engineed hardwood flooring and finishes including a wet bar with built-in fridge and quartz countertops. This open space can be a gym, a media room, work space - all at once! Plus a hidden laundry area with more storage. 2 Car Garage with Additional One Car Parking on Parking Pad. Steps from Cornell Village Public School, Walking Trails, Bill Hogarth Secondary, Shops and Medical along Bur Oak and Cornell Park Ave. 5 minutes walk to Cornell Community Centre, Library, Markham Stouffville Hospital, and Cornell Bus Terminal. Perfect for families or those looking to downsize into a finished home in a family community... just bring your suitcase!! Ok, fine, a suitcase and furniture, but the rest is done... welcome to Original Cornell! *No offer date!* (id:26049)
605 - 3 Ellesmere Street
Richmond Hill, Ontario
Modern and spacious two-bedroom condominium located in the heart of Richmond Hill - and priced to sell! The best of urban living, in a peaceful suburban setting. This beautiful and elegant unit is nestled in a quiet residential neighborhood, just steps from the Yonge/Bantry Viva stop and minutes from Langstaff GO Station, Richmond Hill Centre, and Hillcrest Mall. Inside, large sun-filled windows meet sleek porcelain flooring and quartz countertops to create a bright and graceful living space. The ideal north-east exposure welcomes natural light without the harshness of direct rays from the sun. Additional features include His & Her sinks, designer mirrored closet doors, and a ~50 SF private balcony. The community is filled with young professionals and families. There is a top-tier elementary school just down the street and several parks, cafes, and other entertainment facilities right next door. One parking spot is included, with additional affordable parking typically available within the building. Entire complex is well-maintained with a lot of visitor parking. The building was recently renovated, including the hallways and lobby. Welcome home! (id:26049)
32 Pietrowski Drive
Georgina, Ontario
Welcome To 32 Pietrowski Dr Georgina Heights (Keswick North), A Rare Sought After Bungaloft. This Beautiful All Bricks Double Door Garage Bungaloft Field W/Lots Of Natural Lights And Hardwood All Through, It Features Delightful 3 Bedrooms, A Very Reasonable Sized Den Can Be Used As An Office And 4 Washrooms. A Gorgeous Kitchen With S/S Appliances, Backsplash, Porcelain Tile Floor & Quartz Countertop Ready For You To Enjoy And Entertain. For Your Convenient The Laundry Room Located On Main Floor. Master Bedroom Has A Beautiful 5pc Ensuite W/Soaker Tub, Large Windows And Walk In Closet. An Spacious Guest Room On Upper Level Comes with 4pc Ensuite And Walk In Closet. The 3rd Bedroom Also Located On Upper Level Has A 4pc Semi-Ensuite And A Closet. Minuets Away From Beautiful Lake Simcoe, Close to All Amenities Shops, Schools, Parks, Trails, HWY 404 And Many More. Do Not Miss Your Opportunity On This One Of Kind Property (id:26049)
143 Arianna Crescent W
Vaughan, Ontario
Rare Opportunity in Prestigious Upper Thornhill Woods! Welcome to 143 Arianna Crescent, a stunning, fully freehold modern luxury townhouse with no maintenance fees or POTL! This spacious and functional home boasts 10-foot smooth ceilings on the main floor and 9-foot ceilings on both upper and lower levels, filling every corner with natural light and an airy atmosphere, plus potlights thru out all 3 floors, featuring upgraded staircases with iron railings, custom curtains throughout, and an open-concept main floor that walks out to a balcony with great open view backyard. The chefs kitchen is equipped with stainless steel appliances, quartz countertops, extra-large island, elegant backsplash, and modern dining light fixtures.The primary bedroom offers his & hers walk-in closets and 5 piece ensuite bathroom. 2nd bedroom offer direct access to bathroom, perfect for guests or family. A bright lower-level family room with powder room, direct garage access, and a walk-out to the backyard complete the space. Located minutes to schools, including Nellie McClung Public School and Stephen Lewis Secondary School. Plus parks, GO Transit, community centres, restaurants, shops, banks, and more. Move-in ready luxury in one of Vaughans most sought-after communities! (id:26049)
361 Harewood Boulevard
Newmarket, Ontario
Fully Renovated Home with Legal Walk-Out Basement & Premium 62' Frontage!Welcome to this stunning, move-in-ready detached home offering 3+1 bedrooms, 4 bathrooms, and a 2-car garage, situated on a rare 62-foot wide lot with desirable east exposure. Every detail has been meticulously renovated top to bottom with permits, including a fully legal walk-out basement apartment, ideal for hassle-free rental income.Over $150,000 has been invested in high-end renovations and permit approvals, making this a perfect opportunity for first-time buyers or savvy investors looking for a mortgage helper.The layout offers bright, open-concept living spaces and modern finishes throughout.Conveniently located just minutes from GO Transit, top schools, scenic parks, and shopping, this home checks all the boxes for comfort, lifestyle, and long-term value (id:26049)
136 Mistywood Crescent
Vaughan, Ontario
Welcome to 136 Mistywood Drive, a beautifully updated End Unit Townhome in the heart of Thornhill Woods one of Vaughans most sought-after communities. This spacious 3+1 bedroom, 4 bathroom home offers nearly 1,900 sq ft of above-grade living space, plus a fully finished basement perfect for extended family, guests, or a growing household.Step inside to an open-concept main floor thats been thoughtfully updated to suit modern living. The bright and airy layout features a large living and dining area, perfect for entertaining or family gatherings. The sleek kitchen seamlessly connects to the living space, allowing for easy conversation while cooking or hosting.Upstairs, youll find three generously sized bedrooms, including a primary retreat with a walk-in closet and a private 3-piece ensuite the perfect place to unwind at the end of the day.The fully finished basement adds incredible value and versatility, offering a large rec room, a fourth bedroom, and a full 3-piece bathroom ideal as a guest suite, home office, or teenagers retreat. Other highlights include:Freshly updated flooring and finishes. Convenient garage access. Private backyard for summer BBQs. Located on a quiet, family-friendly street. Just steps from top-rated schools, parks, trails, community centres, transit, and shopping, this home combines the best of suburban comfort with urban convenience. Whether you're upsizing, downsizing, or investing, 136 Mistywood Dr is a rare opportunity to own in an established neighbourhood with everything you need at your door step. Don't miss your chance to make this stunning property your next home! (id:26049)
47 Saigen Lane
Markham, Ontario
If you've ever thought, I love space, but I don't want to be car-bound in the 'burbs, this is your moment. Welcome to 47 Saigen Lane, a bright, beautifully laid-out townhouse in the heart of Markhams' sought-after Box Grove neighbourhood. This home proves you can have it all: space, peace, and yes, things within walking distance. Out your front door? A park. Ten steps away? A bus stop. Need groceries, a coffee fix, or a quick banking errand? Walmart, shopping, and essentials are all all within walking distance. You're also minutes to Hwy 407, so getting around is a breeze. Inside, this meticulously maintained home blends smart living with cozy vibes. Think natural light all day, a ravine view from the back (no peeping neighbours), and sunrise skies from the balcony/kitchen that'll make you want to become a morning person. And for the sunset lovers, you'll catch a glimpse of that serenity from all levels. Smart features throughout, from app-controlled appliances, locks and thermostats to a basement flood monitor, bring 21st-century ease to everyday life. Dual thermostats offer comfortable heat control throughout. Got extended family or thinking of adding a separate space? There's a private back entrance that could easily be converted into an in-law suite with the ground and basement floors. Tucked into a quiet, friendly community full of trails and green space, this home offers calm without the compromise. (id:26049)
5800 17th Sideroad
King, Ontario
Set on 4.95 acres of gently rolling land with a private winding driveway, this custom residence blends timeless design with modern comfort in one of King's most sought after pockets. Featuring 3 spacious bedrooms, 4 bathrooms, a dedicated home office, and over 3,000 sq. ft. of finished living space, this raised bungalow is thoughtfully laid out for both everyday living and entertaining. The open-concept main floor is anchored by a grand great room with vaulted ceilings and seamless walkouts to an expansive deck with breathtaking panoramic views. The primary suite offers a private retreat with a walk-in closet, 4-piece ensuite, and direct access to a screened-in porch. Downstairs, a fully finished walkout basement provides generous space for a rec room, and additional entertaining. Located just minutes from Hwy 400 and surrounded by upscale estate homes, this property offers peace, privacy, and incredible potential for future growth. Furnace 2019, Filtration System 2019, Instant Water Tank 2019, Pool Table, Hot Tub, All Appliances, Washer , Dryer, All Electric Light Fixtures, All Closet Organizers, Central Air Conditioner, Roof 2015, Drilled Well and Garden Shed. (id:26049)
45 - 10 Porter Avenue W
Vaughan, Ontario
Step Into This Contemporary Townhome, Thoughtfully Designed Across Three Spacious Above-Grade Levels, Complemented By An Unfinished Basement That Offers Abundant Storage Possibilities. Featuring Upgraded Hardwood Floors, Crown Moulding, & Smooth Ceilings Throughout, This Home Exudes Timeless Elegance And Modern Sophistication From Every Angle. The Bright, Open-Concept Living & Dining Areas Create A Seamless Flow, Perfect For Entertaining Or Cozy Family Evenings. The Powder Room Showcases An Upgraded Vanity That Adds A Touch Of Luxury. The Sleek Kitchen Shines With Stainless Steel Appliances, Stunning Granite Countertops, And An Eye-Catching Upgraded Backsplash. Step Out Onto The Deck For BBQ Dining Or Morning Coffees. Retreat Upstairs To A Generously Sized Primary Bedroom Complete With A Spa-Like 4-Piece Ensuite, While Two Additional Bedrooms And A Full 4-Piece Bathroom Provide Comfort And Convenience For Family Or Guests. The Versatile Ground-Level Family Room Is Flooded With Natural Light And Offers Direct Walkout Access To A Beautifully Landscaped, Fully Interlocked Backyard. This Private Sanctuary Is Perfect For Relaxation, Play, Or Entertaining Guests. Nestled Just Minutes From The Vibrant Heart Of Downtown Woodbridge & Market Lane Shopping Centre, You're Surrounded By An Array Of Shops, Restaurants, & Essential Amenities Including Major Grocery Stores, Schools, Parks, Community Centres, Libraries, & Conservation Areas. Lastly, For Families, A Delightful Children's Park At The End Of The Street Provides A Safe And Fun Space For Kids To Play. With Quick And Convenient Access To Hwy 7, 27, And 427, Plus Just Steps From The Famous Woodbridge Fair, This Location Offers An Unbeatable Blend Of Lifestyle, Convenience, & Charm For An Unbeatable Price. (id:26049)
10 Carrville Woods Circle
Vaughan, Ontario
Luxurious F-R-E--E-H-O-L-D Modern Townhouse In High Demand Valleys Of Thornhill. TWH Built By Fernbrook With Highest Standard, Greatest Attention To Details And Finest Materials. The Thoughtfully Designed Layout Provides Ample Counter Space. 10Ft Ceiling On Main Floor, 9Ft On Ground & Upper Floors. The Main Floor Greets You With an Open-Concept Layout, Perfect For Entertaining. Modern Kitchen Featuring Quartz Countertops, Kitchen Island, Custom Backsplash, Upgraded Kitchen Cabinets, Custom Under Cabinet Lighting And Walk Out To Huge Terrace The Perfect Setting For Outdoor BBQ. Pot-Lights And Upgraded Light Fixtures Throughout. Large Primary Bedroom With 4-Pc Bath, Offering Modern Tiles, Double Sink, Frameless Glass Shower And His & Hers Closets. Upgraded Bathrooms And Custom Closet Organizers. The Family Room Could Be Used As A 4th Bedroom. Bright Home W/Lots Of Windows. Direct Access To Garage. Rare DOUBLE Car Garage With Oversized Driveway. Parks 4 Cars Total*** TWH Originally Occupied By Just One Couple. Quiet And Family Oriented Neighborhood With Minutes To Top Reputable Schools. Walking Distance to Parks, Lebovic Comm. Center, No Frills, Medical Centre/Health Services, Plazas, Public Transportation. Easy access to HWY 7 & 407, GO Train. Superb Location Is Providing A Comfortable And Convenient Lifestyle. Immaculate Condition! Move In Ready! (id:26049)

