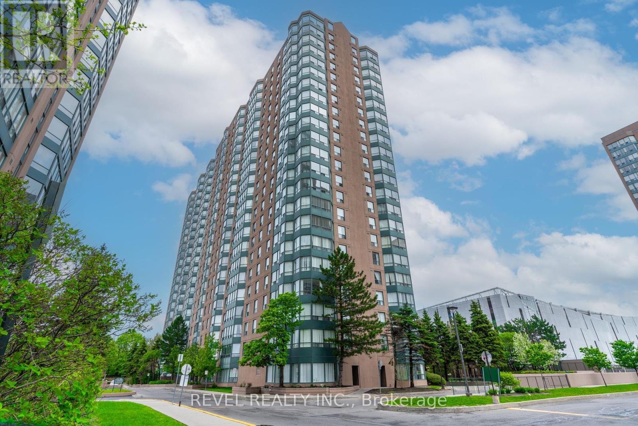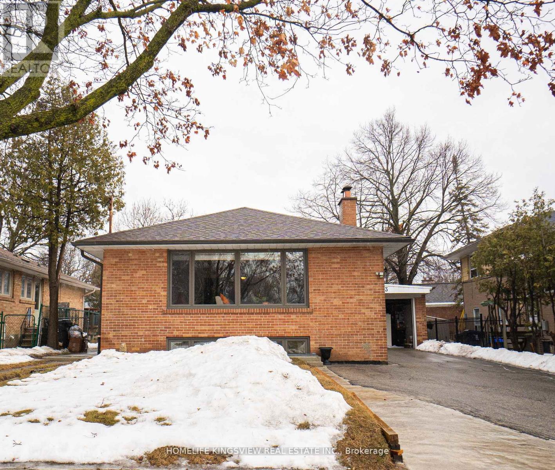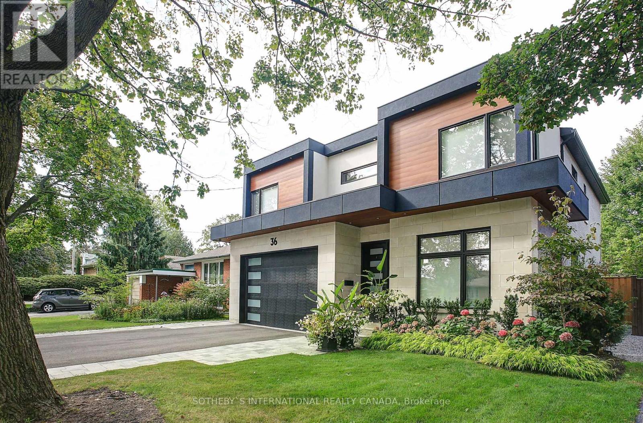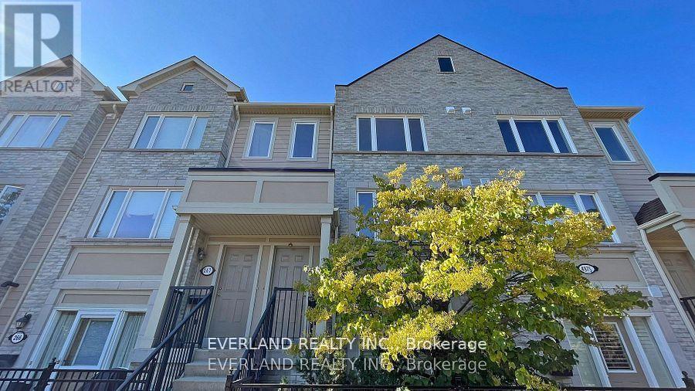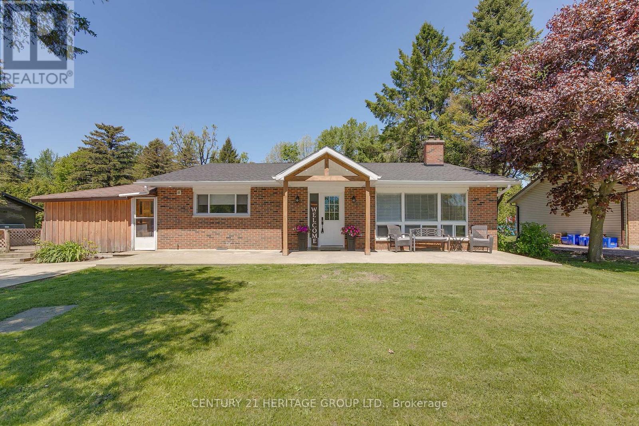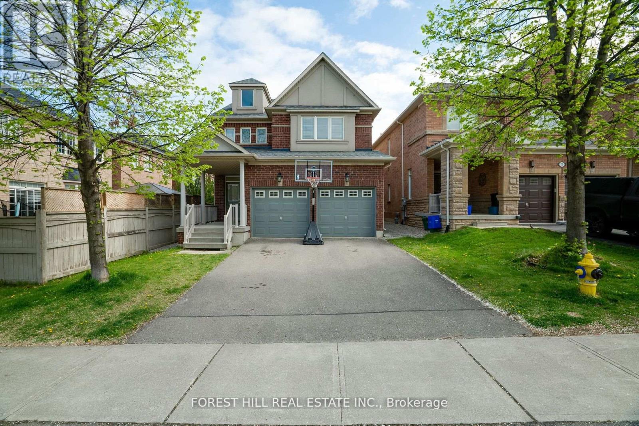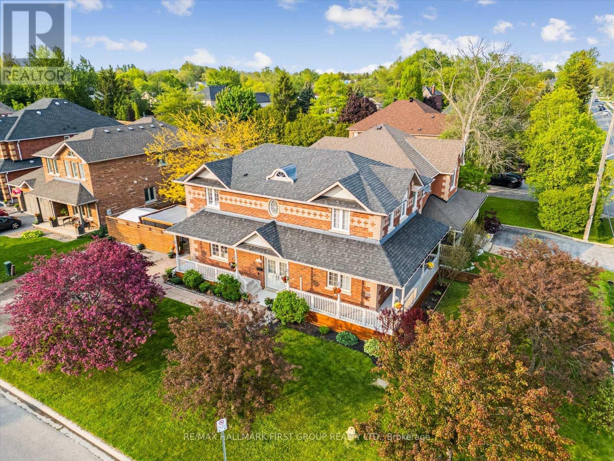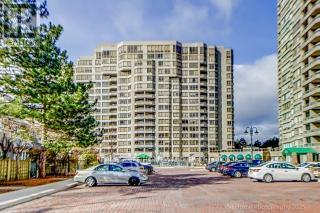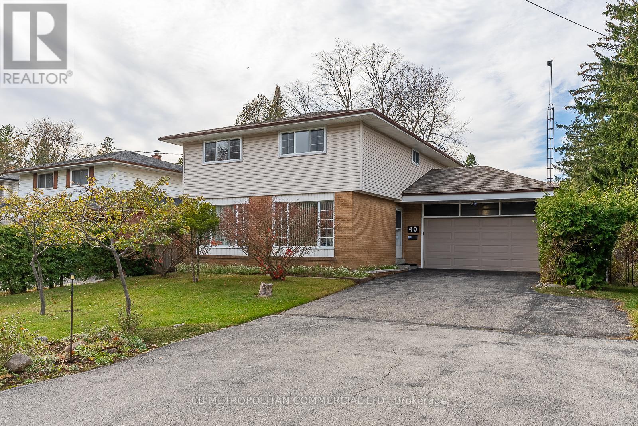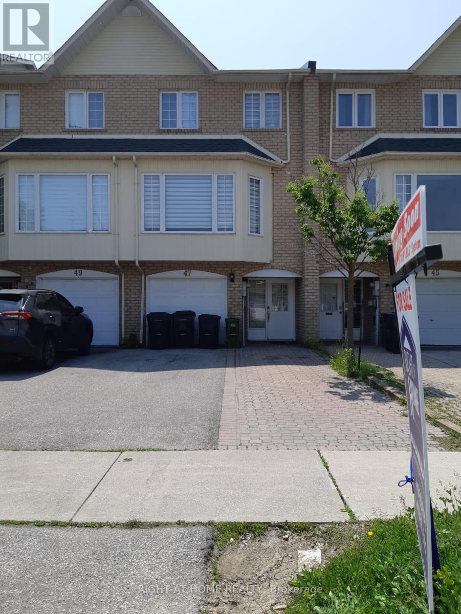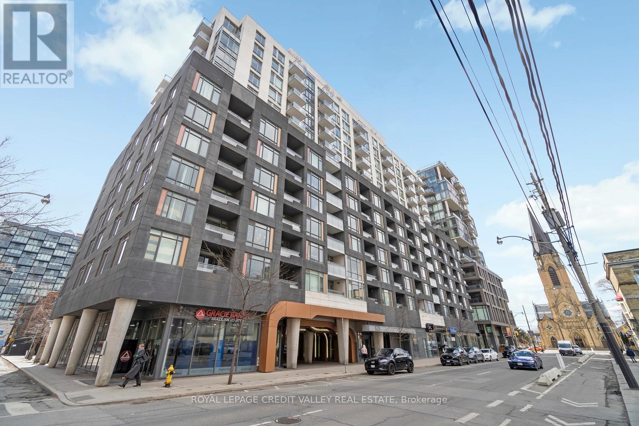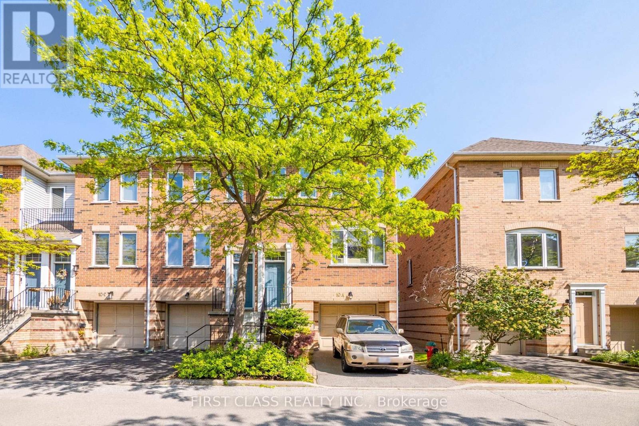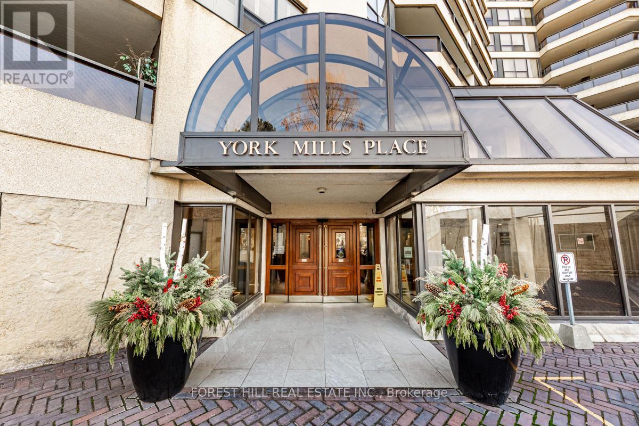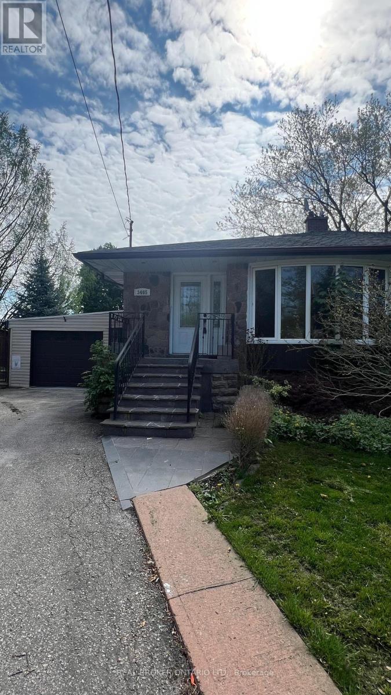713 - 135 Hillcrest Avenue
Mississauga, Ontario
Welcome to your dream condo in the heart of Mississauga. This spacious 2-bedroom condo, complete with a versatile solarium, offers the perfect blend of comfort and style. Step inside and be greeted by a thoughtfully designed layout featuring open concept living and dining area, a modern kitchen with granite countertops and stainless steel appliances (new refrigerator/stove - 2024). The solarium, bathed in natural light, is ideal as a home office, reading nook or a cozy guest space with unobstructed views of the skyline. This unit features two bathrooms, sleek laminate flooring and convenient in-suite laundry (new stackable washer/dryer - 2024) and includes an underground parking space. Whether you are a first-time home buyer, investor or downsizer, this condo offers that sought-after blend of convenience and city charm with its unbeatable location just steps from Square One Shopping Centre, the Cooksville GO station, parks and close proximity to major highways. Come see it for yourself, don't miss this opportunity to own this exceptional property. (id:26049)
3 Crendon Drive
Toronto, Ontario
This fantastic investment property in Central Etobicoke offers the perfect opportunity to live upstairs while renting out the downstairs unit. Conveniently located just minutes from all amenities, transit, schools, and Highway 401, this home provides both comfort and accessibility. The recently updated basement features three bedrooms, two full washrooms, and a kitchen, with a previous rental income of $3,100 per month. The main floor boasts hardwood flooring throughout, pot lights, crown molding, and a spacious kitchen. Key upgrades, including the A/C, furnace, and roof, were completed between 2022 and 2023, ensuring a well-maintained and move-in-ready home. (id:26049)
36 Burrows Avenue
Toronto, Ontario
Welcome to this stunning custom-built 2-storey residence offering 4+1 bedrooms and 5 bathrooms, set on a generous 50' x 110.07' lot in a quiet, family-friendly neighbourhood. Exuding exceptional craftsmanship, this home features an elegant brick and stone façade and thoughtfully designed living spaces throughout.The main floor showcases an inviting open-concept layout ideal for everyday living and entertaining. A warm and cozy living area with a gas fireplace flows seamlessly into the dining room and a chef-inspired kitchen, complete with a striking waterfall centre island, integrated appliances, sleek cabinetry, built-in shelving, and carefully curated lighting. Enjoy direct access to the patio and beautifully landscaped garden perfect for al fresco dining or relaxation. A main floor office or study provides a quiet retreat for remote work or reading, while a powder room and convenient laundry room with sink complete the level. Upstairs, the serene primary suite features dual walk-in closets and a luxurious 5-piece spa-style ensuite. A second bedroom includes its own 3-piece ensuite, while two additional bedrooms share a spacious 5-piece bathroom. A second laundry room with sink adds functionality to the upper floor.The fully finished lower level offers a bright and versatile recreation space, highlighted by an electric fireplace, wet bar, and custom wine cellar ideal for entertaining or unwinding. A fifth bedroom and 3-piece bath complete this level, ideal for guests or extended family.Enjoy the convenience of a double built-in garage and private driveway, providing secure parking and ample storage. Located in a prime central pocket close to top-rated schools, shopping, and transit. Easy access to major highways, Pearson Airport, and GO Station. Minutes to nature trails, golf courses, bike paths, and tennis courts perfect for active lifestyles. (id:26049)
268 - 4975 Southampton Drive
Mississauga, Ontario
Client RemarksBeautiful Two large Master Bedroom Townhouse Located In The Heart Of Churchill Meadows. 1317 Sqft As Per Floor Plan. Attached Garage, Walk-Out To Deck, Super Location, Walking Distance To Schools, Parks And All Amenities. Close To All Amenities & Highways, Erin Mill Town Center, Credit Valley Hospital. A Must See! The low management fee already includes water, lawn mowing, snow removal, garbage collection, It is a perfect combination of the advantages of free hold and general high-rise. (id:26049)
102 Rutherford Road N
Brampton, Ontario
Welcome to this beautiful 4 bedroom detach home, boasting a combined living & dining and family size kitchen. This immaculate 2 story property features 4 Bedrooms, 1 Bath, Brick & Vinyl exterior. On A Premium 50' X 111 Lot In Madoc, and has a lot of future potential, located In The High Demand Neighborhood. Open Concept Layout, A Renovated Eat-In Kitchen , Stainless Steel Appliances, Upgraded Bathroom, Laundry in the basement, Freshly Painted. Calm & Quiet Neighborhood. Close To Hwy 410, Walking Distance To Tim Hortons, Bank, Groceries, Public Transportation and many more . (id:26049)
44 Brownridge Drive
Vaughan, Ontario
Live within a 10 minute walk to Promenade Shopping Mall, RioCentre Thornhill, Dufferin Clark Community Centre and so much more! Step into 44 Brownridge Dr, a spacious and beautifully maintained family home nestled in Vaughan's highly desirable Brownridge community. This 4+1 bedroom, 4 bathroom residence offers a warm and functional layout perfect for both everyday living and entertaining. The main floor features an open concept design with elegant crown moulding in the living and dining rooms, creating a seamless flow throughout the space. The updated kitchen is the heart of the home, boasting a centre island, stainless steel appliances, and a cozy breakfast area with a charming bay window, all with a walk-out to the backyard patio, ideal for summer gatherings or quiet mornings. Upstairs, the inviting family room with a gas fireplace overlooks the front yard and offers a comfortable retreat for relaxation. The second level is well-appointed with a primary bedroom featuring a 4-piece ensuite bath and walk-in closet and generously sized bedrooms with mirrored closets, while the fully finished basement extends the living space with an open concept recreation room, an additional bedroom, and a 4-piece semi-ensuite, perfect for guests or extended family. The home's exterior is equally appealing, with a meticulously maintained front garden that enhances curb appeal and a private backyard oasis ready for outdoor enjoyment. Additionally, 6 parking spaces with the double car garage and 4 additional driveway parking. Located in a vibrant and family-friendly neighbourhood close to public transit, shopping, dining, entertainment and more to offer. (id:26049)
205 - 372 Highway 7 E
Richmond Hill, Ontario
Luxury Royal Garden condo at Hwy 7 & Bayview, one-bedroom + den condo unit in the heart of Richmond Hill Located In The Highly Demanded Area, Excellent Layout. This modern unit features an open-concept kitchen, marble countertops, ample cabinetry, Spacious bedroom, and a versatile den that can serve as a second bedroom. Conveniently located next to the Viva bus station and just minutes from the GO Train. Walking distance to shopping plazas and Dinning, Parks, TOP-rated schools, medical offices, restaurants, theatres, and all essential amenities: gym, rooftop deck, party room. Easy access to Hwy 407 and 404. A MUST SEE PROPERTY! (id:26049)
1005 - 7440 Bathurst Street
Vaughan, Ontario
Beautifully and Fully renovated condo with a spectacular Eastern View. This well appointed condominium unit features smooth ceilings, a gorgeous kitchen, granite counter top, glass tile backsplash, stainless steel appliances. Totally renovated bathroom, wainscoting, crown moulding, extended baseboards and trim. Gorgeous laminated floors throughout. Primary ensuite has a separate tub and shower stall. Also includes a separate storage locker. Close walk to Mall, grocery shopping, places of worship, library, public transportation, with easy access to Hwy 7 and 407. (id:26049)
9626 Morning Glory Road
Georgina, Ontario
This beautifully updated home is ideal for first-time buyers or those looking to downsize. Step into the bright and inviting great room, complete with a striking stone fireplace, vaulted ceiling & large windows that fill the space with natural light. You will enjoy cooking in the renovated eat-in kitchen, featuring quartz countertops, a custom backsplash, stainless steel appliances & a spacious pantry. The centre island offers a butcher block countertop, breakfast bar seating & elegant pendant lighting -perfect for casual dining or entertaining. Up just half a flight of stairs, the upper level hosts a serene primary bedroom with a double closet & a luxurious 5-piece ensuite, including double vanities, a glass shower & a relaxing soaker tub. A second bedroom & a stylish 3-piece bathroom complete this level. Modern laminate flooring flows throughout the main & upper floors. The finished lower level adds valuable living space with durable vinyl strip flooring & above-grade windows. You'll find a third bedroom, a spacious rec room- ideal for family time or a kids play area - and a crawl space that offers additional storage. The 3 season porch is a bonus with tons of potential. Though it could use a little TLC, it features two walkouts- one to a large side deck & the other to the backyard -making it a versatile space for a sitting room, playroom, workshop, or hobby area. Step outside to a spacious, private backyard framed by mature trees -perfect for relaxation or entertaining. Unwind by the cozy fire pit and take advantage of the large 10x14 shed - ideal for all your storage needs. Located just moments from the natural beauty of Lake Simcoe, with beaches, parks, marinas & golf courses all within easy reach. With numerous updates including the kitchen, bathrooms, windows, shingles, soffits, eavestroughs, A/C, and more - this move-in ready home is not to be missed! Shingles 2024, Most Windows 2023&2024, Soffits & Eaves 2024, A/C 2022, Well Pump 2021, Furnace 2015. (id:26049)
155 Willow Lane
Newmarket, Ontario
Welcome to 155 Willow Lane a beautifully updated, move-in-ready family home nestled in the heart of Newmarket! This impressive property offers 3+1 bedrooms, 4 bathrooms, a fully finished basement, and a private backyard oasis featuring an inground heated pool.The curb appeal is undeniable with a spacious driveway, professionally landscaped front yard, and elegant stone steps leading to the front entrance. Inside, you'll find numerous modern upgrades including luxury vinyl plank flooring, sleek light fixtures, and pot lights throughout.The formal living and dining areas are highlighted by a stylish accent wall, creating an ideal space for entertaining. The updated eat-in kitchen boasts stainless steel appliances, granite countertops, and a classic tile backsplash. Step down into the cozy sunken family room complete with a charming brick fireplace. A modern powder room completes the main floor.Upstairs, the oversized primary suite offers a walk-in closet and a private 3-piece ensuite. Two additional generous bedrooms share a well-appointed 4-piece bathroom.The finished basement adds excellent versatility with a spacious rec room, a fourth bedroom, a 3-piece bathroom, and plenty of storage, perfect for a home office, growing family, or multigenerational living.Step outside to your own backyard retreat featuring a large kidney-shaped heated pool, a poolside cabana, patio space, and a grassy area ideal for play or relaxation. Brand-new interlocking (2024) adds a sleek and modern finish to the outdoor space.**Location is key**just minutes from Upper Canada Mall, top retailers, grocery stores, Southlake Hospital, and the vibrant Main Street Newmarket. Families will appreciate the proximity to excellent schools and nearby parks, while commuters benefit from easy access to the Newmarket GO Station and Highway 404. Recent Updates: Fence (2022), Roof Shingles (2020), Gutter System (2021), Windows (2021), Vinyl Flooring (2022), Backyard Interlocking (2024). (id:26049)
73 Balsamwood Road
Vaughan, Ontario
Spacious 4-Bed, 4-Bath Home with Open-Concept Living and No Direct Rear Neighbours! This well-designed four-bedroom, four-bathroom home offers exceptional space and functionality in a highly convenient location. The main floor features a bright, open-concept layout, with the kitchen flowing directly into the family room ideal for both everyday living and entertaining. Upstairs, you'll find four generously sized bedrooms and three full bathrooms, a rare and highly practical feature. Main floor laundry room has plenty of space for storage and utility. Enjoy added privacy in the backyard, which has no direct rear neighbours and backs onto open green space with views of the park offering a peaceful setting for outdoor activities .Located within walking distance to parks, schools, public transit, and shopping, this home combines space, privacy, and accessibility. The solid layout and sought-after location make this a great opportunity. (id:26049)
1703 - 12 Gandhi Lane
Markham, Ontario
Welcome to Pavilia Towers in high demand ultra-convenient neighbourhood, 24 hr concierge. This bright 1+1 unit with a spacious living area walk-out to the balcony with beautiful east exposure. Large dining area combined with an open concept kitchen with high-end B/I appliances, elegant cabinetry, and plenty of counter space. Mater bedroom with a 3-pc ensuite and a large den can be used as home office or 2nd bedroom. Convenient location with easy access to Hwy 404/407, close to banks, restaurants, grocery shopping and public transit at doorsteps. (id:26049)
422 - 185 Deerfield Road
Newmarket, Ontario
Experience upscale living at The Davis Residences, located at 185 Deerfield Road in Newmarket! This stunning 1-bedroom + den condo boasts a spacious open-concept design, a sleek modern bathroom, and a private balcony. The bright den offers flexibility, making it ideal as a second bedroom or a dedicated home office. Enjoy breathtaking views through floor-to-ceiling windows, all while being just minutes from the GO Station, top-rated schools, shopping, dining, parks, and more. Residents have access to premium amenities, including a guest suite, party room, kids playroom, rooftop terrace, pet spa, and ample visitor parking. Style, comfort, and convenience await! (id:26049)
204 Lormel Gate
Vaughan, Ontario
This meticulously upgraded 4+2 bedroom, 5-bathroom home offers nearly 4,500 sq. ft. of luxury in one of Vaughans most prestigious neighborhoods. Designed to impress, it features a chef-inspired kitchen with quartz countertops and premium stainless steel appliances. The main floor includes a custom home office and a spacious laundry room for everyday ease. The primary suite is a private retreat with a spa-style ensuite and a designer walk-in closet. The walk-out basement is fully finished with 2 additional bedrooms, a gym, a private theatre, and a personal sauna ideal for entertaining or extended family living. Enjoy the beautifully landscaped backyard with interlocking stone, a gazebo, and a garden shed. Located just minutes from top-ranked schools, parks, Cortellucci Vaughan Hospital, premier shopping, and dining. This is the ultimate blend of style, space, and location perfect for discerning buyers seeking elevated living. (id:26049)
937 Pickering Beach Road
Ajax, Ontario
Steps from the shores of Lake Ontario in the heart of South Ajax, this beautifully built Grand Home offers an enviable lifestyle surrounded by nature, community, and coastal charm. Tucked into one of the area's most desirable neighbourhoods, youre just a short stroll from scenic walking trails, sandy beaches, and lush parks perfect for morning jogs, weekend picnics, or simply soaking in the serenity of lakeside living.Crafted by the renowned Grand Homes builder, this residence showcases quality finishes, thoughtful design, and timeless curb appeal. Inside, soaring ceilings, sun-filled rooms, and spacious living areas create a warm and inviting atmosphere for everyday living and entertaining alike. The layout is ideal for growing families and those seeking flexibility, with a fully finished in-law suite that provides comfort and privacy for extended family, guests, or older children.With 4+1 bedrooms and 4 baths, this home offers ample space for everyone to live, work, and recharge. The main floor features a cozy family room, perfect for quiet evenings or gathering with loved ones. The homes flowing layout is ideal for hosting holidays, family milestones, and celebrations. Mature landscaping enhances the home's curb appeal, providing a welcoming first impression and a sense of tranquility year-round. Set in a well-established neighbourhood known for its sense of community, this home is also just minutes from excellent schools, making it a smart choice for families. Whether its paddle boarding at the lake, strolling the Waterfront Trail, or catching sunsets in the park, this home offers more than just a place to live it's a space where families thrive, memories are made, and community is always close by. (id:26049)
626 - 138 Bonis Avenue
Toronto, Ontario
Tridel Luxury Tam O'shanter Condo. Freshly Painted With Approximatly 1903 Sq.Ft. + Balcony Area. locker and 2 side-by-side parking spots. Bright & Immaculate Unobstructed Views. Excellent Ammenities, Indoor/Outdoor Pool, Guest Suite, Exercise/Recreation Rm, Sauna, Squash Court, Party/Meeting Rm. 24 Hr Security Guard. Prime Location Close To Agincourt Mall, Library, Supermarkets, Hwy 401, School & Ttc. (id:26049)
1 Carlinds Drive
Whitby, Ontario
From the stone walkways to the moment you enter through the elegant double doors into the sun filled family room that centers around a fireplace flanked by windows you will be awed. This open concept room leads to an updated kitchen with center island/breakfast bar, stainless steel appliances, new stove and an eat-in family size dining area overlooking the backyard. Around the corner you will find a main floor laundry room with upper cabinets, deep built-in laundry sink with folding counters, a beautifully renovation powder room with storage, quartz counter and porcelain floors. To complete this ground floor tour, you have direct access to the double car garage with storage loft. A circular staircase leads you to the upper level where you will find a spacious primary bedroom with numerous windows, an ample size walk-in closet, fully renovated primary bath with his and her sinks and a separate glass shower. The other 3 bedrooms are well appointed with large closets, organizers and plenty of windows. On this floor you will also find a bright 4 piece bath, a medicine/storage closet and a double mirrored sliding door closet for extra linen. The lower level hosts your entertainment space, a large bedroom, a 3 piece bath, a huge furnace room that can serve as a utility room and a cold cantina. Perfect for your growing family. Enjoy evenings by the pool, invite friends to dine al fresco on the custom built deck. This immaculate corner lot home nestled in a prime sought after neighborhood in the Rolling Acres Community, is conveniently surrounded by parks, shops, restaurants, schools, public transit and so much more. Includes a metal roof, 2022 furnace/air conditioner, 2024 gutters/eavestroughs, 2024 pool filter/pump, 2023 liner, 2022 heater. A newer central vacuum with attachments, Bluetooth controlled alarm system/security camera, garage with side door access/custom built loft, high density double door resin shed and an exterior natural gas connection. Look no further! (id:26049)
40 Conlins Road
Toronto, Ontario
XL Family-sized house in strong family neighbourhood; ; On one of the largest lots in Highland Creek (12,173 sq. ft.), this 1960s era two-storey home boasts 5 bedrooms upstairs, an eat-in kitchen plus a formal dining room, and an extra large living room PLUS an extra large family room PLUS an extra large rec room; built at the height of high-quality home construction, this home has been meticulously maintained and is move-in ready needing only a redecorating or light remodelling; only 7-minute walk to the University of Toronto (Scarborough Campus) one street east of UTSC , it is also a candidate for a tri-plex / four-plex conversion; almost 300 feet deep, the backyard behaves like 3 backyards with a large yard, then a swimming pool with terrace, and the gardens; the bonus Workshop has electricity and invites you to use it year-round for Work-from-Home (WFH) or Hobbies; possible Tri-plex/ 4-plex site plus XL garden suite. (id:26049)
47 Sufi Cres Crescent
Toronto, Ontario
The Belair Model 1,958 Sq Ft (2,440 Sq Ft Including Finished Basement)One of the largest homes in the complex, this beautifully maintained freehold property (ZERO MAINTENANCE FEES!) offers outstanding value, with no maintenance fees. Thoughtfully upgraded throughout, it features elegant ceramic tile in the entryway, kitchen, and all bathrooms, along with a modern, stylish backsplash in the kitchen. Immaculately clean, bright, and move-in ready, this home offers a warm and inviting atmosphere. The fully finished lower-level family room includes a 3-piece bathroom, providing versatile additional living space, perfect for guests, a home office, or recreation. Perfectly located just steps from scenic nature trails, and only minutes from the new Eglinton LRT, the DVP, and the vibrant Golden Mile shopping district, this home offers both tranquility and urban convenience. A rare opportunity!!! schedule your showing today! (id:26049)
1732 - 525 Adelaide Street W
Toronto, Ontario
Step into this beautiful 1 Bedroom + Den Condo at the impeccably maintained Musee! This spacious unit offers a perfect blend of comfort and style with no wasted space. Freshly repainted from top to bottom, the 9-foot ceilings and west-facing view overlooking the pool deck allow for beautiful natural light. Wide plank laminate flooring throughout and a kitchen equipped with stainless steel appliances, upgraded backsplash and built-in cupboard organizers allowing for efficient storage. Closets have also been professionally upgraded with intuitive built-ins throughout the unit which also includes two full bathrooms, ideal for both relaxation and convenience. The den is a separate room with a sliding glass door and closet, perfect for use as an office, extra living space or even a second bedroom! Additional highlights include upgraded light fixtures, parking and a locker for added storage, as well as unit access from both elevator bays! Conveniently located close to all amenities including exciting new restaurants, shops, cafes and public transit, this condo is perfect for anyone looking for a modern, well-connected living space. (id:26049)
10a Leaside Park Drive
Toronto, Ontario
Stylish & Spacious Townhome in Prime East York!Welcome to 10A Leaside Park Dr, a beautifully maintained 3 bedroom, 3 bathroom townhouse offering the perfect blend of comfort, convenience, and city living. Spanning multiple levels, this sun filled home features an open concept living and dining area with large windows, and a walkout to a private patio, ideal for entertaining or relaxing.The generously sized primary bedroom boasts a 4-piece ensuite and ample closet space, while the additional bedrooms are perfect for family, guests, or a home office setup. Enjoy the convenience of a built-in garage with direct access to the home and plenty of storage throughout.Located in a family-friendly neighbourhood with easy access to the DVP, public transit, shopping, parks, and top schools. Minutes to downtown, the Danforth, and the Don Valley Trails. This is the perfect opportunity to own a stylish townhome in one of Toronto's most accessible and vibrant communities. (id:26049)
1313 - 1 Market Street
Toronto, Ontario
Bright & spacious split 2-bedroom 2-bathroom corner suite at Market Wharf with rare, unobstructed south-west views of the lake & city skyline. Enjoy seamless indoor-outdoor living with a wraparound balcony, complete with a direct gas BBQ line & four separate walkoutsone from each room. Laminate flooring & 9-foot smooth ceilings paired with floor-to-ceiling windows create a bright, open, & open atmosphere. The modern kitchen features quartz countertops, full-height cabinetry with ample storage, full-size stainless-steel appliances, & a functional island. The primary bedroom offers unobstructed lake views, a double closet, & a 4-piece ensuite with a deep soaker tub, a fully tiled feature wall, a spacious vanity with a quartz countertop, & an undermount sink. The second bedroom features floor-to-ceiling windows, a full closet, & stunning city viewsincluding a direct view of the iconic CN Tower. The second bathroom has a sleek glass-enclosed shower, a spacious vanity with a quartz countertop, & a large undermount sink for a clean, modern finish. Enjoy top-tier amenities, including a 24 HR Concierge & Security, an Impressive Gym with a beautiful view, an outdoor workout area, steam rooms, & a peaceful yoga/Pilates studio. Host friends in the chic party room, or take in sweeping city views from the rooftop terrace with BBQs. For added convenience, enjoy access to guest suites & large media room with theatre seating. This address places you at the heart of Toronto's dynamic urban life. Nestled directly behind the iconic St. Lawrence Market, this prime location offers unparalleled access to everything you need. Enjoy world-class restaurants, coffee shops, and grocery stores, the LCBO, & public transitall at your doorstep. Just moments from the Gardiner Expressway & within walking distance of the vibrant Distillery District, Union Station, the Financial & Entertainment Districts. Nearby green spaces, including Sugar Beach, Berczy Park, & the Toronto Waterfront Trail. (id:26049)
301 - 3900 Yonge Street
Toronto, Ontario
Motivated Seller!! The Desirable York Mills Place. Original owner!! Well known for its attentive concierge services, and friendly staff, and well managed building! Owner modified original floor plan to create a large primary bedroom with 2 ensuite baths, and a separate den. Primary bedroom has a large walk-in closet as well as multiple closet space. Large balcony off living room, with a smaller one off kitchen. 2 parking spaces: (1 owned, 1 exclusive use); Locker. DONT MISS OUT! (id:26049)
3465 Orion Crescent
Mississauga, Ontario
Welcome to this beautifully maintained semi-detached bungalow in a quiet, family-friendly crescent near U of T Mississauga, Credit River, and top-rated schools. Offering modern updates, incredible space, and excellent income potential, this home is perfect for first-time buyers, investors, or multi-generational families! Newly Renovated Gourmet Kitchen Featuring sleek quartz countertops, brand-new porcelain flooring, and stylish cabinetry.Spacious & Bright Layout Open-concept living and dining area, plus three generously sized bedrooms on the main level. Separate Entrance to Basement. Renovated 1-bedroom in-law suite with separate entrance was previously rented for $1800.00 (check with listing agent for details), complete with a second laundry ensuite.Cozy Lower-Level Family Room Featuring a gas fireplace and a walkout to a beautifully landscaped backyard, perfect for entertaining. Upgraded Washrooms Modern finishes and sleek designs throughout. Premium Pie-Shaped Lot Offers a concrete patio, a shed, and plenty of outdoor space for relaxation. Attached Garage & Extended Driveway: Providing ample parking for multiple vehicles. Sprinkler System (as-is) Enhancing the lush, well-manicured landscaping. Unbeatable Location: Steps to schools, shopping, public transit, parks, trails, Huron Park Rec Centre, and more! Minutes from GO Stations, QEW & 403 for seamless commuting. Surrounded by nature, yet close to all modern conveniences! This lovingly cared-for home is a gem in a highly desirable neighborhood. Don't miss this incredible opportunity! (id:26049)

