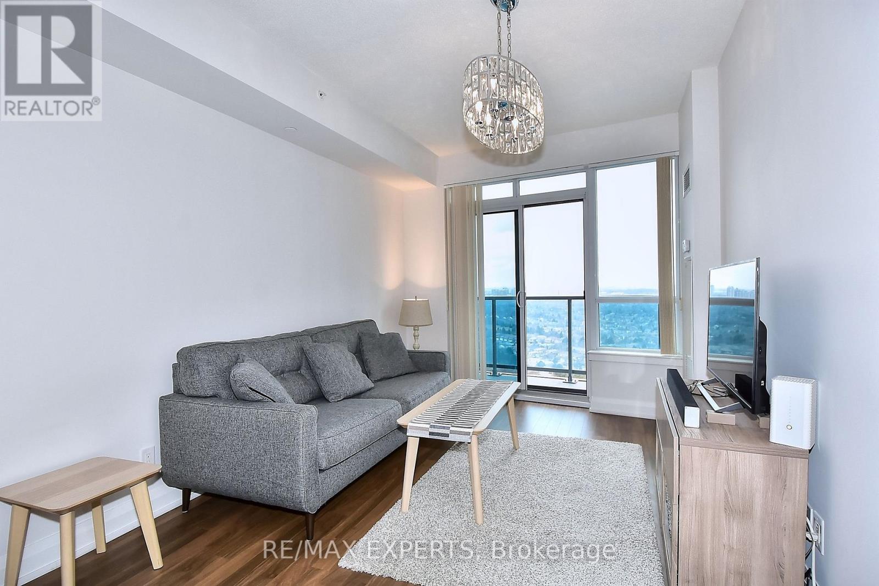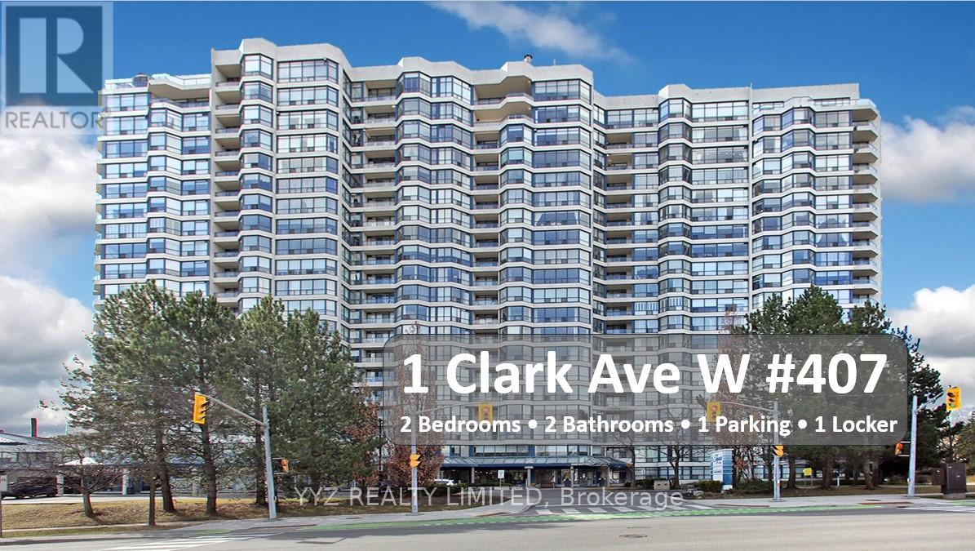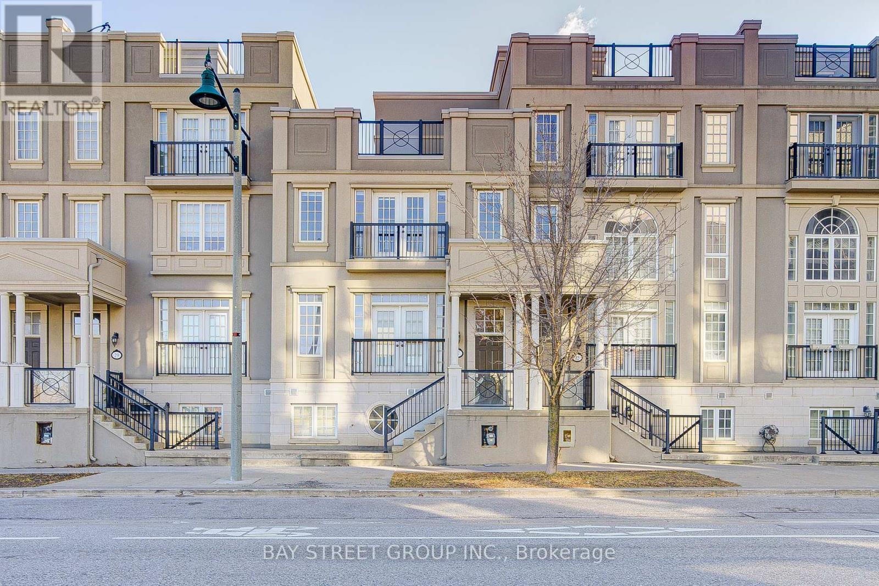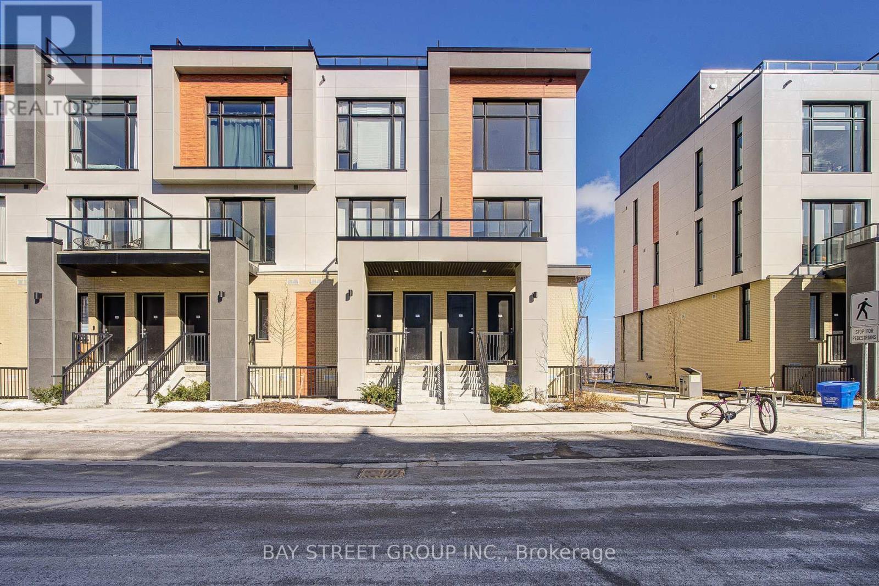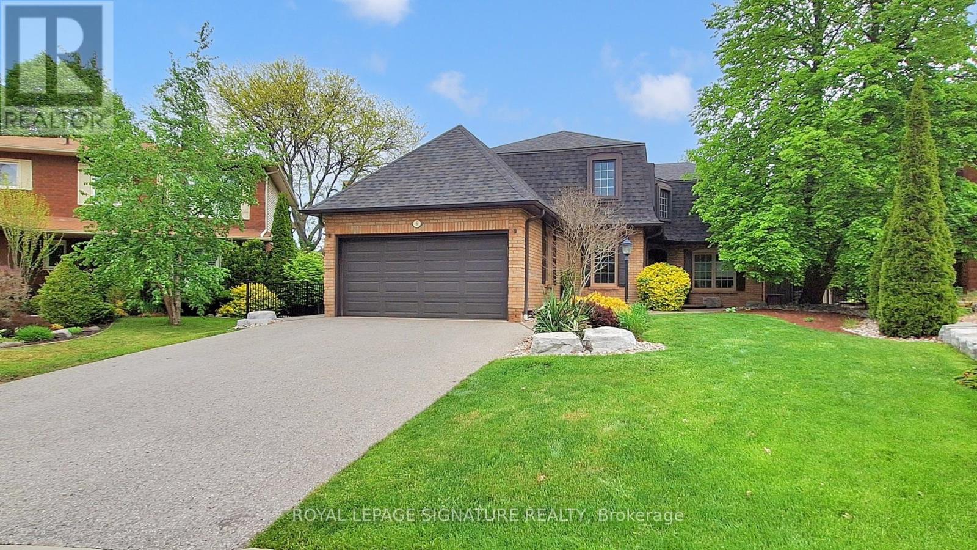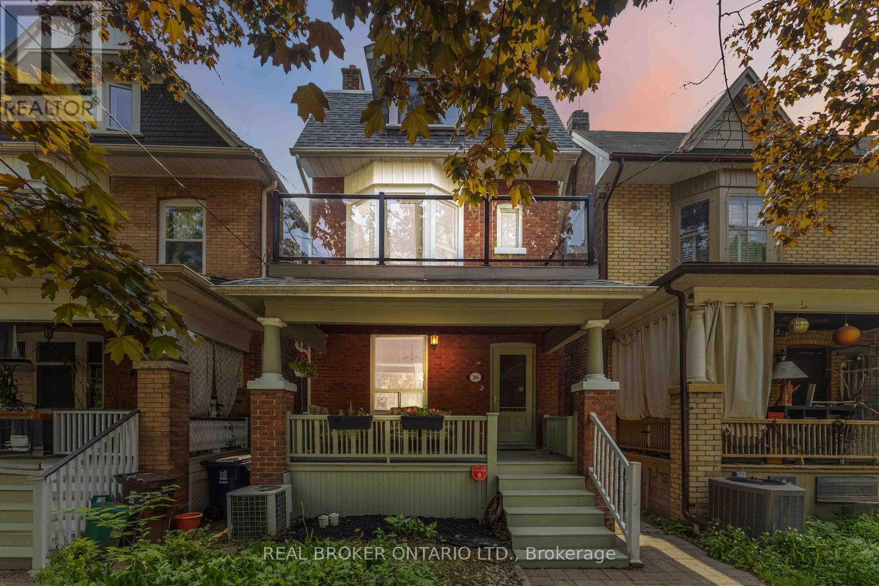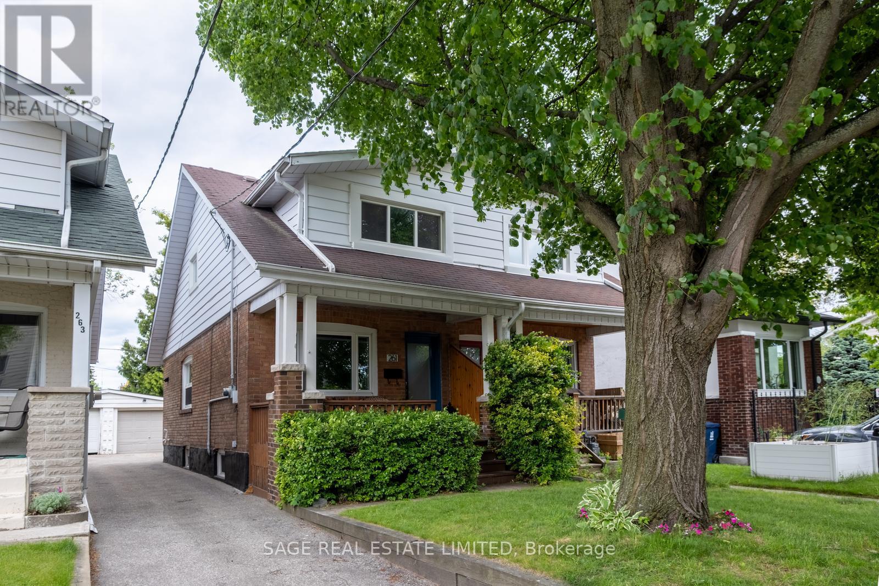2433 - 7161 Yonge Street
Markham, Ontario
Bright and spacious 1+Den condo featuring a functional 622 sq ft layout, located on the 24th floor. This sun-filled unit offers a stunning unobstructed northwest view and a 40 sq ft balcony to enjoy it from. The versatile den can be used as a second bedroom, home office, or breakfast area. Highlights include 9' ceilings, laminate flooring throughout, granite countertops, a modern kitchen, and mirrored closets. Enjoy direct indoor access to a shopping mall, supermarket, medical offices, retail stores, salons, cafés, and more. Exceptional building amenities include a 24-hour concierge, indoor pool, gym, party rooms, guest suites, and more. Move-in ready with flexible closing available. (id:26049)
407 - 1 Clark Avenue W
Vaughan, Ontario
Professionally Designed Masterpiece That Is Sure to Check All the Boxes! A Spectacular Top to Bottom Renovated Spacious Condo with Meticulous Attention to Every Detail. Spanning over 1,500 sq.ft, Suite #407 is a sun filled and well-kept condo featuring 2 Large Bedrooms plus solarium, 2 Washrooms and an Open Balcony With Stunning Views In Prime Yonge/Clark Location. The open concept layout is ideal for entertaining family & friends. Fully renovated modern dream kitchen with an eat in breakfast area with beautiful Eastern views and Stainless Steel Appliances. The Skyrise complex features country club style amenities including 24 Hour Concierge, Indoor Pool, Spa, Gym, Tennis Court, large storage locker Situated in a sought-after neighborhood with easy access to shopping, dining, transit, parks, schools and more. Do not miss the opportunity to call this stunning unit your new home! (id:26049)
86 Beechwood Avenue
Brock, Ontario
Pride of Ownership Shows in this Beautiful 2 + 1 Bedroom, 2 Bathroom Family Home Located at the End of a Premium Cul-De-Sec Lot, Frontage is 42.91 at the Road & 85.01 at the Back of This Large Pie Shaped Lot. This Property has all the Space You'll Need, Walk into the Spacious Front Entry With Vinyl Flooring & Dbl Closets, Main Floor Layout Flows From the Large Open Living Room & Dining Room With Strip Hardwood Floors Into the Large Kitchen with Lots of Cupboard Space, Garden Door Walkout to Your Newer Deck With Covered Dining Area & Gas Hook Up for the BBQ Plus a Fully Fenced Rear Yard for the Kids or Pets!, Finished Recreation Room With Corner Gas Fireplace, Games Table & Bar, Lots of Storage Space & Large Laundry Room W/Newer Machines, 3rd Bdrm Down Offers a 2 Pc Bath W/Plumbing & Space to Add a Shower if Needed, This Home has Been Lovingly Cared for & It Shows, Bonus Stair Lift to the Basement is Included. Waterfront Access to Lake Simcoe at the End of the Street Through the Deeded Access Path for Swimming, Kyaking or Canoeing! Or Just Walk to the Water to Further Enjoy the Beautiful Western Sunsets that Simcoe Provides. 30 Mins to 404 for Easy Commute. (id:26049)
87 Grew Boulevard
Georgina, Ontario
Perfect Bungalow Starter or Retirement Home on an Amazing Quiet Street, Close to All Amenities in the Beautiful Lakeside Town of Jacksons Point, This Picture Perfect 3 Bedroom 1.5 Bath Home Offers a Large 67 x 137 Lot & Fully Fenced Rear Yard, Single Attached Garage, Walk in to Large Living Room Open to Newer Updated Kitchen With Walk Out to Rear Yard, Main Floor Laundry, 3 Good Sized Bedrooms, Primary With Big Double Closets, 2nd Bedroom With 2 piece Ensuite, Updated Gas Furnace (2019) & Gas Hot Water Tank, A Must See! (id:26049)
26 Cypress Court
Aurora, Ontario
One Of A Kind Beautiful Home, Nested In A Quiet Court, 3 Beds and 3 bath, with Many Upgrades, long 3 Car Private Driveway, Tenant maintained well for the last two years. Gorgeous Eat-In Kitchen W/Quartz Stone Counter Top, Under Mount Sink, S/S Appliances, Backslash, W/O To west facing Beautifully Landscaped backyard, 2nd Floor Oak Hardwood Floors & Stairs, Large Master W/4Pc Ensuite, upgraded Vanities In All Wr, Lots Of Pot Lights, Walking Distance To Supermarket/Shoppers And Park, Great Restaurants. great opportunity for first time home buyer or investor. (id:26049)
27 Rouge Valley Drive W
Markham, Ontario
Beautiful & Luxurious Freehold 3+1 Bed 4 Bath Townhouse, Double Car Garage with Total 3362 Sqft living space including above grade basement, Brand new floors and paint thru-out and new master ensuite, Rooftop floors, Primary bedroom features an electric fireplace, walk-in closet, and ensuite bathroom with double sinks, bidet, shower and soaker tub. Basement has a separate entrance, Close To All Amenities, Parks, 404/407, Whole Foods Plaza, Banks, Shopping. Must See, one of a kind, move in ready ! (id:26049)
602 - 7 Steckley House Lane
Richmond Hill, Ontario
Brand new luxury 3 bedrooms, 3 washroom End unit condo townhouse, Upper Model, back on greens with 1732 Sq. Ft. and 282 Sq. Ft. of outdoor space, with 2 underground parking spaces and 1 storage locker. 10 foot ceilings in most areas of the main, 9 foot ceilings on all other floors, quartz counters in kitchen, second bathroom and primary ensuite, smooth ceilings throughout, electric fireplace in the primary bedroom, three balconies and a terrace! Excellent Layout with floor to ceiling windows,feel spacious and comfortable with tons of natural sunlight. Move in now with affordable price. Close to Richmond Green Sports Centre and Park, Costco, Home Depot, Highway 404, GO Station, Top Rated Schools, Library, Community Centre, Restaurants and more (id:26049)
74b Coxwell Avenue
Toronto, Ontario
Stunning Fully Renovated Condo Townhouse in Prime Leslieville Location**This beautifully updated two-bedroom, two-bathroom condo townhouse offers modern living in one of Toronto's most sought-after neighborhoods**The open-concept design is highlighted by large windows that flood the space with natural light**The contemporary kitchen features quartz countertops, stainless steel appliances, and a stylish backsplash, seamlessly flowing into the spacious living area**The primary bedroom boasts a sleek 3-piece ensuite, while the second bedroom impresses with soaring ceilings, pot lights, and oversized windows**Wide-plank luxury flooring extends throughout, adding warmth and elegance**Unbeatable location**Just minutes from The Beaches, Lake Ontario, TTC, shopping, and countless amenities. (id:26049)
312 - 684 Warden Avenue
Toronto, Ontario
Step into a warm and inviting condominium suite nestled in a quiet, well-kept low-rise building perfect for first-time buyers, downsizers, or anyone seeking a peaceful urban retreat. Surrounded by mature trees, scenic walking trails, and easy access to public transit, this home offers a perfect blend of nature and city living. The open-concept living and dining area is bathed in natural light, creating a comfortable and airy space ideal for relaxing or entertaining. Step outside onto your private balcony perfect for morning coffee, container gardening, or simply enjoying the fresh air. Located just 5 minutes from Warden Subway Station, this condo offers unbeatable access to the city, with nearby shopping, dining, parks, and the Warden Hilltop Community Centre all within easy reach. Whether you're commuting to work or enjoying a day out, everything you need is right at your doorstep. Additional features include beautifully landscaped grounds, underground parking, and very reasonable maintenance fees giving you peace of mind and great value. (id:26049)
6 Harlowe Court
Whitby, Ontario
A Stunning Home Located In A Private Court Setting, Beautifully Landscaped And Backing Onto Pringle Creek, This Is The Home You've Been Waiting For! This Meticulously Maintained 4 Bedroom, 4 Bathroom Home Has Been Renovated And Updated From Top To Bottom! Step Inside To Cozy Dark Hardwood Floors And A Beautiful Open Concept Gourmet Kitchen Complete With Granite Countertops, Built-In Stainless Steel Appliances, Spacious Island And A Sun-Filled Sitting Area Including Skylight, Overlooking Your Private Backyard Oasis. Enjoy Summer Relaxing By The In-Ground Salt Water Pool, Surrounded By Mature Trees And Complete Privacy. The Family Room Is Bookcased By Two Large Windows With A Charming Stone Gas Fireplace, While The Double French Doors To The Main Floor Office Is The Perfect Work From Home Space. Direct Access From The Garage To The Spacious Mud Room With Ample Built-In Storage And Main Floor Laundry. Upstairs, The Primary Retreat Features A Luxurious 5pc Ensuite With A Bain Ultra Soaker/Jet Tub And A Spacious Walk-in Closet. Three Additional Large Bedrooms, A Tastefully Renovated 5pc Main Bath And Hardwood Floors Extend Throughout The Upper Level. The Cozy Finished Basement Is Perfect For Added Living Space, Featuring A Gas Fireplace, Dry Bar And 2pc Bathroom. A Bonus Space That Is Perfect For A Home Gym And A Separate Large Storage, Hobby Area And Cold Storage Room. New Roof, Newer Windows, Newer Doors, Newer Furnace And A/C, Epoxy Flooring In The Garage, 200AMP And EV Ready. Located In The Perfect Court With Exceptional Neighbours. Top-Rated Schools, Parks, Transit And Shopping. This Move-In Ready Home Is An Exceptional Find In The High-Demand Pringle Creek Community. This Is Your Chance To Own This Spectacular Home. (id:26049)
284 Waverley Road
Toronto, Ontario
Grand solid brick beauty with more flexibility than a Russian gymnast! 284 Waverley is a rare & exciting opportunity in the heart of the Beach, offering exceptional versatility for a wide range of buyers. Currently configured as two self-contained suites, this home is ideal for multigenerational living, investors, down-sizers, or first-time buyers looking for a mortgage helper. The spacious upper suite spans two levels with 3 bedrooms, 2 full bathrooms, two private decks (including one with a gas BBQ hookup), and renovated kitchen and baths. The charming main-floor 1-bedroom suite offers a condo alternative with huge upside. Want to transform it into a single-family home? Architect Timmithea Chan of Embios Architecture has already reimagined the layout to combine the spaces while preserving the homes original character with a 4 & 5 bedroom option! Investors can maintain it as-is for market rent or unlock further value with the potential to add a basement suite and laneway house. Steps to Queen East, the beach, and everything this vibrant neighbourhood has to offer. This is the flexible, future-ready home that you've been waiting for. (id:26049)
261 Monarch Park Avenue
Toronto, Ontario
Welcome to 261 Monarch Park Avenue This charming 2-bedroom semi in the heart of East York with its welcoming front porch is your perfect entry to Danforth living. This bright home blends classic character with thoughtful upgrades and features a rare garage with additional driveway parking. The main floor offers a sunlit living room, spacious dining area with original wood details, a gourmet kitchen with granite countertops, stainless steel appliances, gas range, heated floors, and a bonus sunroom perfect for watching little ones complete homework as you prepare after school snacks. Upstairs, you'll find two generous sized bedrooms and a modern bathroom. Opportunity to build equity awaits with an expansive basement ready for your personal touch. Located in one of Toronto's most sought-after, family-friendly neighbourhoods, this home is just steps from top-rated schools, parks, the DVP, and vibrant Danforth Avenue with its cafés, restaurants, shops, and quick access to Greenwood subway station. Move in and enjoy everything this incredible community has to offer. (id:26049)

