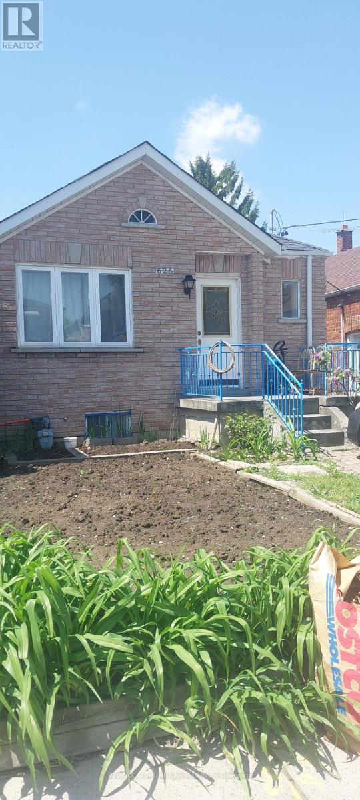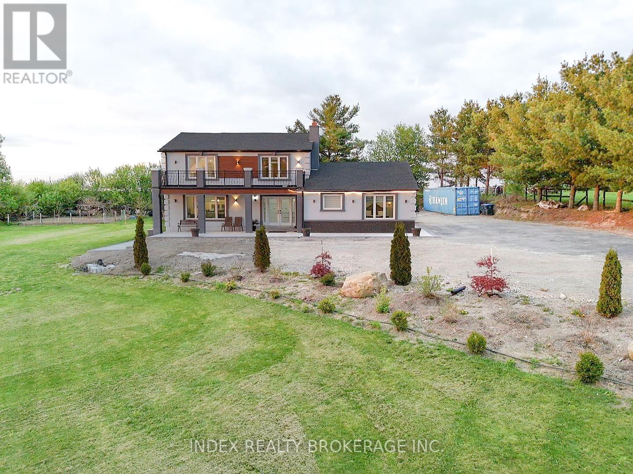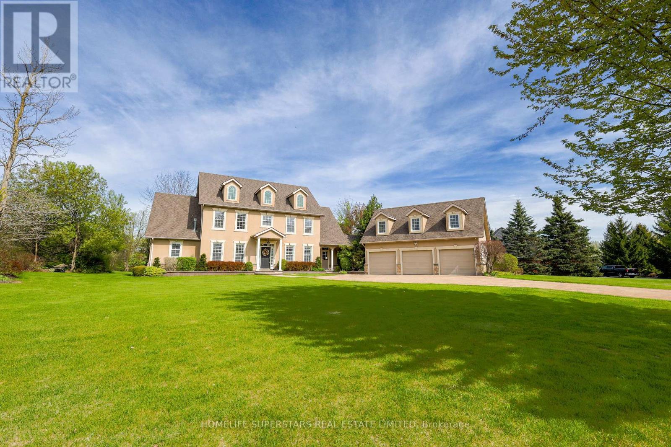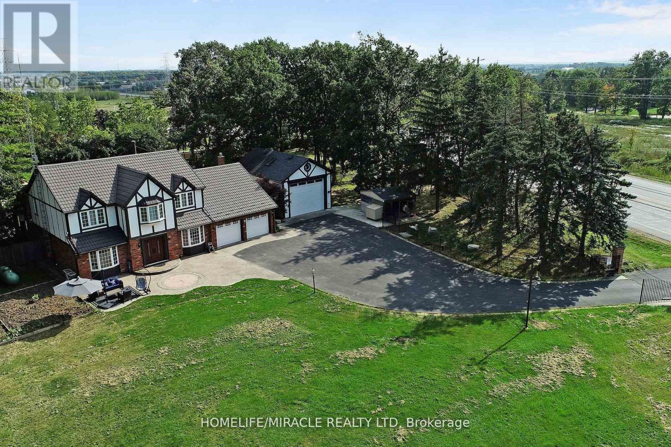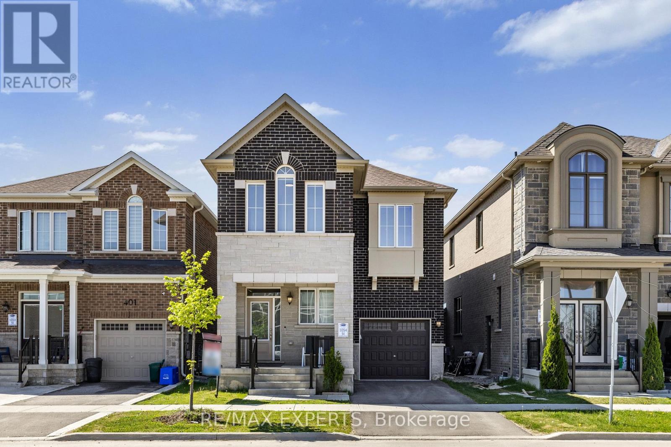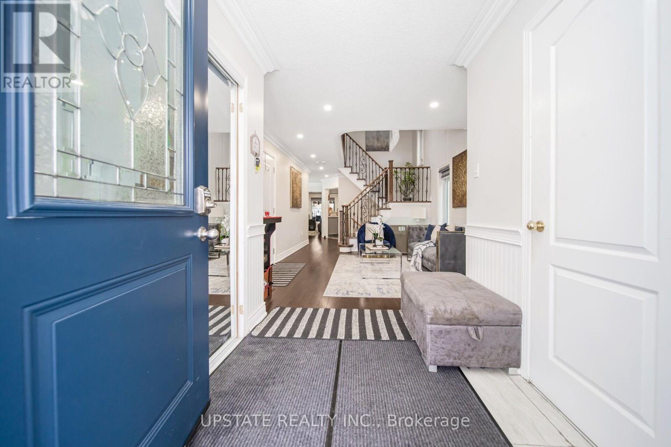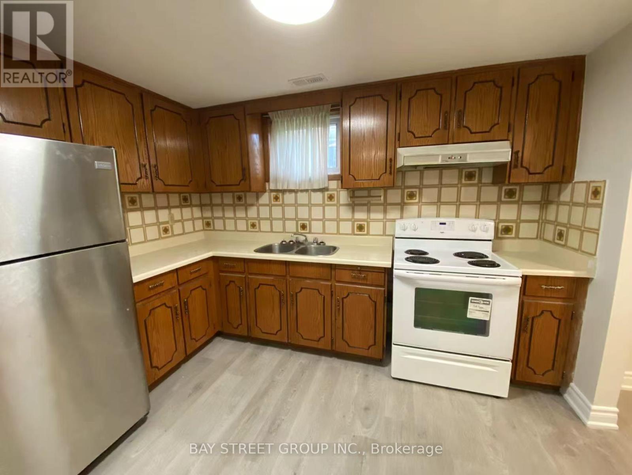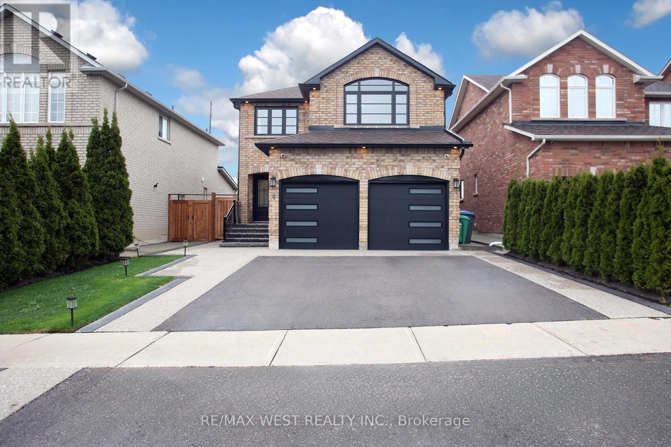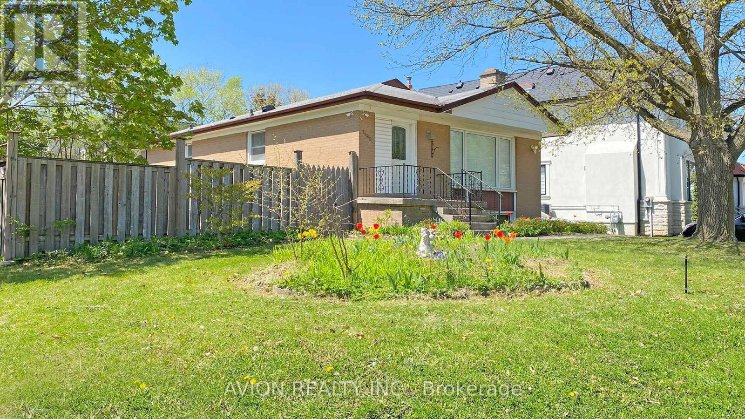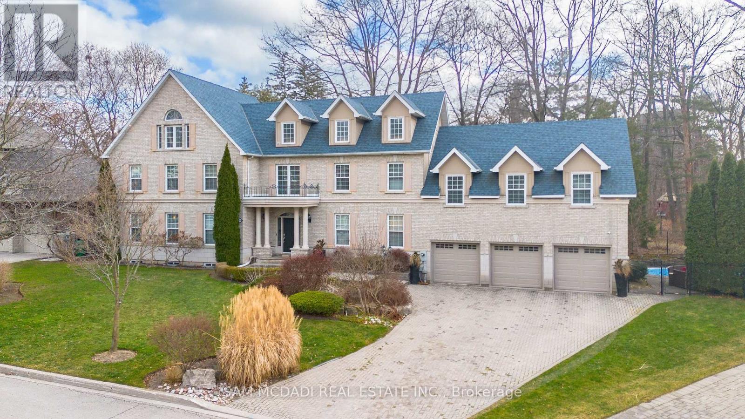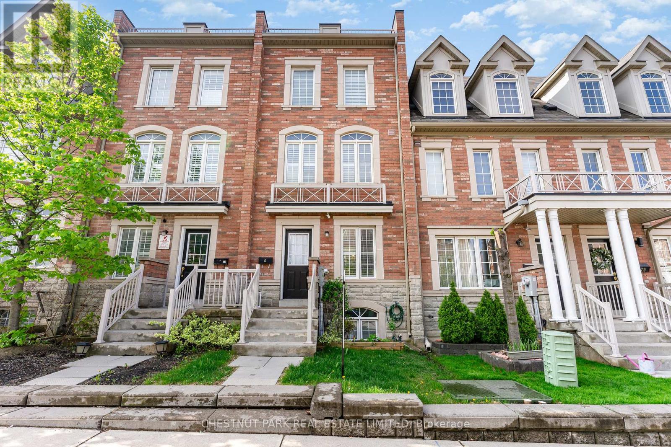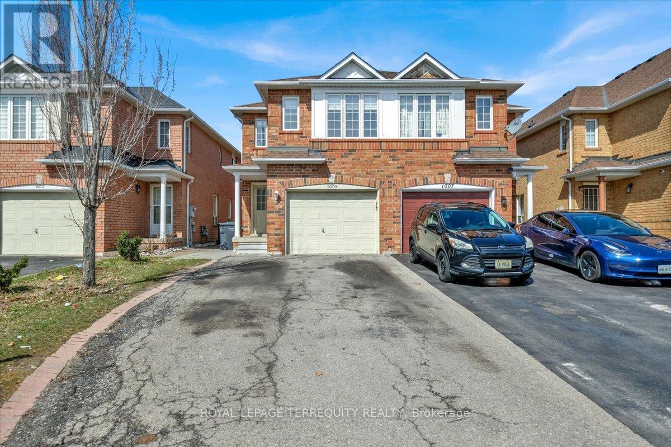626 Caledonia Road
Toronto, Ontario
**Great Location** Rare Dbl Car Garage** Walk out Basement with Separate Entrance**In Law Capability** Brick** (id:26049)
15277 Dixie Road
Caledon, Ontario
Beautifully Renovated Home on 1.5 Acres in Caledon. A rare opportunity to own a stunning, fully renovated property on a nearly 1.5-acre lot in Caledon, just north of King Street on Dixie Road. This home features a main-floor bedroom and full washroom, with over $250,000 in high-end upgrades throughout. As Dixie Road is a designated commercial road, the property offers exceptional utility with parking for up to 5 dump trucks and space for over 30 vehicles ideal for those with commercial or business needs. Surrounded by nature, the property offers a peaceful setting perfect for outdoor living and relaxation. Enjoy your own in-ground pool and the beauty of country living just minutes from Highways 410 and 10 for easy access to the city. The expensive lot provides excellent potential to add a second dwelling, Detached Garage,whether its a guest house, detached studio, or private retreat. Experience modern comfort in a tranquil setting. Don't miss this chance to make it yours. (id:26049)
11230 Rutledge Way
Milton, Ontario
Here's your opportunity to own one of the nicest homes in Churchill Estate! This spacious 4-bedroom home or 5th bedroom (if you use the loft space above the garage as a bedroom) . The main floor features a welcoming floor plan perfect for entertaining large family gatherings & the primary bedroom which features a brand-new ensuite bathroom. Upstairs provides 3 large bedrooms with a Jack and Jill bathroom, plus a 2 pcs bathroom off the third bedroom. The custom-built kitchen offers plenty of space & functionality. Don't forget the mud room off the main hall that features laundry services and a perfect spot for everyone's coats & boots. As previously mentioned the loft space can be another bedroom, exercise room, or a great space for young adults. Every window provides views of beautiful cared-for property and plenty of privacy. Whether it's the layout, landscaping, new floors on the main, or quick access to the 401. (id:26049)
876 Parkland Avenue
Mississauga, Ontario
Lorne Park By The Lake It's Not Often That A Home Like This Comes Along. Welcome to 876 Parkland Ave. A Beautifully Renovated 2-Story home In The Prestigious Rattray Marsh Community Of Mississauga. This elegant home blends in modern views with natural setting vibes from Mature Trees to a Completely Private Backyard Oasis. Situated on a lot of 90 x 166 FT lot which features a backyard with 2 built-in gas BBQs, upgraded inground pool, hot tub, waterfall, Spa-Like Ensuite, lushes trees for a perfect retreat for Relaxation And Entertaining. With over 4000 Sq ft Of Total Living Space, this home features 4+1 Bedrooms, 4 Bathrooms suitable for families of all sizes. The Main Floor Welcomes You With A Bright, Open-Concept Layout with Vaulted Ceilings, complete with luxury finishes from hardwood flooring all around the house to fully upgraded Bathrooms to a Spectacular Master Bedroom Retreat With Soaring Ceilings. With a kitchen with fully stainless steel appliances. The fully finished lower level that is spacious allows a great time for friends and family to enjoy game nights or movie nights. Steps To The Lake, Beaches, Walking & Biking Trails, Jack Darling Park, Dog Park, Tennis Court All Within The Lorne Park School District. (id:26049)
4289 Regional Rd 25 Road
Oakville, Ontario
2+ Acres, Great Location! Outdoor Oasis! Country Living In The City! Mins Away From Golf Course, Place of Worships, Hwy407! Luxury Home On 2 Acres In Oakville. 3600 Sq/Ft Plus Fin/Bsmt And Fully Insulated 600 Sq/Ft Workshop. Over $250K In Rear Yard!! Pool, Outdoor Kitchen, Fireplace & 3500 Sq/Ft Of Travertine Patio. Huge Liv/Dinn And Sunken Family Rm!! Chef's Dream Kit featuring modern appliances, ample counter space/Granite Tops/Backsplash/Potlights/Great Room With Skylights & Douglas Fir Beams! (id:26049)
2501 1 Sideroad
Burlington, Ontario
Follow the winding 400-foot paved driveway and discover a world of privacy, elegance, and serenity all just minutes from the city. Nestled on 1.66 acres of beautifully secluded land, this extraordinary home feels like a countryside retreat, yet it's only 2.5 km from Hwy 5, 3 km to Hwy 407, and close to major shopping and conveniences. Step inside and be charmed by nearly 4,800 sq ft of exquisitely finished living space. The grand foyer greets you with a vaulted ceiling that soars and opens to the second floor, creating an impressive sense of space and elegance, setting the tone for the home's thoughtfully designed interior. Crafted for those who appreciate timeless beauty and detail, every room tells a story from rich 3/4" oak hardwood floors, custom millwork, with elegant crown molding through-out to oversized windows framing peaceful, ever-changing views. At the heart of the home, the modern-classic kitchen blends premium appliances with inviting warmth. Enjoy sunny mornings in the cozy breakfast nook and host elegant dinners in the formal dining room. The main floor offers a graceful flow with a living room, family room, and a versatile bedroom with a 4-piece bath perfect for guests, a home office, or in-laws. The primary suite is a true sanctuary, featuring a spa-like ensuite, a custom dressing room, and French doors that open to a private patio perfect for morning coffee or stargazing. Upstairs are two spacious bedrooms, a well-appointed bathroom, and a skylit bonus room ideal as a studio, den or potential fifth bedroom. The lower level includes a large rec/games area, a workshop, and ample storage. Outside, unwind on tranquil patios surrounded by lush landscaping, mature trees, and a serene pond teeming with carp. This is more than a home it's a feeling. A rare blend of quiet luxury, natural beauty, and modern convenience. Come experience it for yourself. (id:26049)
1253 Crawford Court
Oakville, Ontario
Welcome to 1253 Crawford Court, an exceptional custom-built luxury estate situated in the prestigious Morrison neighborhood of South Oakville. Located on a premium, mature tree-lined pie-shaped lot within a private cul-de-sac, this property represents a rare opportunity. This distinguished residence offers over 7,700 square feet of meticulously designed, flawlessly finished family living space. Constructed with timeless elegance and equipped with state-of-the-art smart home technology, this architectural masterpiece features soaring 10-foot ceilings, wide-plank engineered hardwood flooring, and a striking two-story family room that floods the home with natural light. The open-concept gourmet kitchen is tailored for culinary enthusiasts, showcasing custom full-height face-frame cabinetry, a spacious quartz island, and high-end Wolf and SubZero appliances. Intended for sophisticated entertaining, the residence includes expansive formal living and dining rooms, a fully equipped home theater, and seamless indoor-outdoor transitions to a landscaped backyard oasis. Upstairs, the luxurious primary suite offers a tranquil retreat, complete with a spa-like ensuite featuring heated floors, a soaking tub, and an oversized custom walk-in closet. Three additional bedrooms, each with private ensuite baths, a sunlit bonus room, and a spacious, fully equipped laundry area provide both comfort and practicality for the entire family. The lower level is equally impressive, encompassing a home gym, an oversized shower room, a wet bar with a wine fridge, and an stylish lounge with a double-sided Napoleon fireplace. Additionally, a private guest or nanny suite with a separate entrance affords privacy and flexibility for multigenerational living. Throughout the basement, radiant in-floor heating ensures year-round comfort.1253 Crawford Court transcends the concept of a home; it epitomizes an elevated lifestyle. (id:26049)
397 Gordon Krantz Avenue
Milton, Ontario
Welcome to 397 Gordon Krantz Ave! This bright, detached home in Milton's highly sought-after area offers approximately 2247 sq ft of luxurious living space with no rear neighbors. Featuring four generously sized bedrooms and four bathrooms, the open-concept main floor boasts elegant engineered hardwood flooring, 9-foot ceilings, and stylish light fixtures. The spacious dining room seamlessly flows into a beautiful living room, complete with a cozy fireplace and a walk-out to a spacious, stunning kitchen is a true highlight, featuring timeless white cabinetry, quartz countertops, a classic backsplash, stainless steel appliances, a large breakfast bar, and a walk-in pantry. It opens to a perfect breakfast area. The primary suite offers his and her closets and a luxurious ensuite bathroom. A secondary bedroom also includes an ensuite, while two additional generously sized bedrooms share a further bathroom, ideal for a growing family. Enjoy the convenience of a second-floor laundry room. The basement is a blank canvas ready for your creativity and touch, with the large windows and rec-room-ready package. Located near new neighborhood park with a splash pad, basketball court, and soccer field. Close to the upcoming Milton education village with Wilfrid Laurier University and Conestoga College. (id:26049)
12 Bramfield Street
Brampton, Ontario
This stunning detached home offers an impressive layout with a total of 4+2 spacious bedrooms and 4 bathrooms, ensuring ample space and privacy for families. Additionally, the property features a LEGAL BASEMENT APARTMENT with 2 bedrooms, providing an excellent opportunity for rental income, extended family living, or simply extra space for your needs. Separate laundry. Constructed entirely with brick, the home exudes durability and timeless appeal. As you enter the property, you are greeted by separate living and dining areas, creating a sense of openness and versatility. These rooms are perfect for entertaining guests or enjoying quiet family meals. The family room is also thoughtfully designed, offering a cozy yet expansive area where family members can gather and relax. Throughout the home, the beauty of hardwood floors is evident, contributing to a warm, welcoming atmosphere. The heart of the home lies in the upgraded modern kitchen, which boasts an elegant and functional design. Featuring stunning quartz countertops, the kitchen offers both style and durability, making meal preparation a pleasure. Stainless steel appliances further elevate the space, ensuring that this kitchen is as practical as it is beautiful. The backsplash adds an extra touch of modern sophistication, completing the look of this culinary haven. The four generously-sized bedrooms on the second floor are designed with comfort and convenience in mind. Each bedroom is equipped with hardwood floors and ample closet space, providing plenty of room for storage and personalization. All windows and exterior doors are replaced. The layout ensures that every member of the household can enjoy their own space, with the flexibility to design each room to suit their individual needs and preferences. It is in close proximity to Cassie Campbell School, Go station, bus stops, amenities, grocery store. (id:26049)
170 Gracefield Avenue
Toronto, Ontario
Cozy and spacious 3 bedroom home on large 55*112 lot(slightly irregular). Main floor features three good sized bedrooms, Sun filled living room combined with dining area, Eat in kitchen with access to patio. Basement updated in 2021 with two additional bedrooms/office. Or create your own family entertainment. Turn key For Investors Or First Time Home Buyers. Close To all living essentials, school at your footstep. Proximity to Hwy 401/400. (id:26049)
44 Herkley Drive N
Brampton, Ontario
Discover exceptional income potential with this fully renovated (2017) semi that's move-in ready and ideally located near shopping, transit, schools, the rec centre, Brampton Downtown, and major highways. Perfect for investors or first-time buyers, this home offers a bright open-concept layout featuring 4+1 bedrooms, 4 washrooms, and 2 kitchens with a pantry, including a spacious eat-in kitchen that walks out to a deck, elegant oak stairs, pot lights, and no carpet throughout. The finished basement with a separate entrance is ideal for rental income, and an AAA tenant is interested in staying if possible. Set on a deep lot with a roof updated in 2018, an upgraded electrical panel, fresh paint, and steps to schools, the property. (id:26049)
36 Ranchero Drive
Brampton, Ontario
Welcome to 36 Renchero Dr., A beautifully upgraded, move-in-ready home that perfectly balances style, space, and functionality! Designed with an efficient layout and no wasted space, this home features four generously sized bedrooms, providing comfort for the whole family. Spacious chef's gourmet kitchen perfect for culinary enthusiasts, featuring ample counter space and high-end finishes. The Main floor creates a bright and inviting atmosphere, while the professionally finished basement with a Possible Separate Entrance offers valuable additional living space for growing families. Built with a brick exterior, this home also boasts a stamped concrete front porch and a low-maintenance backyard with a stylish stamped patio, ideal for relaxation or entertaining. Elegantly updated staircase, complete with hardwood & laminate floors, freshly painted interiors, sleek pot lights, and stunningly renovated bathrooms. School, Parks, Cassie Camble and Mount Pleasant Go Station are just steps away ***List of upgrades: Roof (2019), A/C (2022), Garage Door, Front& Patio Door (2023), Attic Insulation (2022)... (id:26049)
365 Queen Street S
Mississauga, Ontario
Rare infill development opportunity in the heart of one of Mississauga's most established and sought-after neighbourhoods, Streetsville. This property includes a survey, conceptual plans for 8 townhouses behind the existing detached home, and preliminary studies in support of the proposed plans. Seller shall provide documents on acceptance of conditional offer. The property is sold as-is. No representations or warranties. (id:26049)
13 Old Pavilion Road
Caledon, Ontario
Step into the charm of this cozy 2-bedroom, 1-bathroom cottage-style home nestled in the heartof Femdale Park-a unique 34-acre cooperative along the Credit River in the picturesque village of Cheltenham, just 10 minutes from Georgetown and Brampton. This delightful home sits on the east side of the river, perfectly positioned to overlook the lush riverside park.Inside, you'll find open-concept living that maximizes space and natural light, creating a warmand inviting atmosphere ideal for quiet evenings or casual entertaining. At the heart of it all is anatural gas fireplace, adding cozy character and charm year-round.With ultra-low annual costs of $1,497.95 ($397.95 taxes & $1,100 maintenance), shared ownership of 34 acres of parks, trails, and riverfront, and a welcoming, inclusive community-Ferndale Park offers a rare opportunity to live simply and beautifully, in a place that feels like a secret sanctuary. A minimum 30% down payment is required for financing.Whether you're downsizing, just starting out, or looking for an escape from city life, Ferndale Park is your chance to own a slice of nature without compromise.No frills, no fuss-just the perfect balance of tranquility, character, affordability, and community. (id:26049)
4 Gray Park Drive Ne
Caledon, Ontario
Welcome to this beautiful home located in the desirable area of North Hill in Bolton. The home offers bright and spacious living space, maintained to show pride of ownership. The two-story floor-plan includes 3 + 2 bedrooms, 4 bathrooms, with an open concept layout that connects the kitchen and breakfast area with the family room for ease of entertainment. The bathrooms are updated for modern comfort. Mature trees and gardens surround the property to provide privacy and natural beauty. A family oriented neighbourhood with a variety of excellent schools, great parks and recreational amenities. Hundreds of thousands of dollars spent on upgrades. Don't miss out on this gem! (id:26049)
1480 Pembroke Drive
Oakville, Ontario
Fabulous Corner Lot In College Park Overlooking Sunningdale Park. 3+2 Bedrooms, Open Concept Main Level Offering Smooth Ceilings, Pot Lighting, Hardwood Floors & More! Gorgeous Kitchen W/Stainless Steel Appliances, Central Island, Granite Counters, California Shutters, Separate Entrance Finished Basement, Parking For 4 Cars & More! (id:26049)
3248 Barchester Court
Mississauga, Ontario
Nestled on a prestigious cul-de-sac in the Erin Mills neighbourhood of Mississauga, this stunning custom-built residence is a true masterpiece. Boasting over 5,000 sq. ft. of total living space, this elegant home offers a harmonious blend of sophistication and modern finishes. Step into the inviting open-concept main level, where seamless flow defines the space. The gourmet kitchen is a culinary dream, featuring top-of-the-line built-in appliances, ceramic floors, ample cabinetry, a bar, and a convenient pantry. Adjacent to the kitchen, the spacious living room, adorned with a cozy fireplace, creates an ambiance of warmth and relaxation. Expansive windows throughout the home bathe the interiors in natural light, while the walk-out access to the backyard promises easy indoor-outdoor living. Enjoy scenic views from the office, adding the perfect touch for remote work or study. The beautifully landscaped backyard is your personal retreat, offering privacy and serenity. Dive into the sparkling inground pool, relax on the interlocked patio, or simply unwind in this tranquil outdoor haven. Venture upstairs to discover the lavish Owner's suite, complete with vaulted ceilings, a spacious walk-in closet, and a spa-like 5-pc ensuite. Three additional bedrooms on this level offer either shared or private ensuite bathrooms, along with generous closet space, ensuring comfort and privacy for all family members. The fully finished walk-out basement is an entertainer's dream, featuring a large recreation room, an additional bedroom for guests, a den that can be transformed into a home theatre or playroom, and a sleek 4-piece bathroom. Offering ample parking with a 3-car garage and a private driveway, this remarkable property is an absolute must-see! **EXTRAS** Ideal location among convenient amenities, located near top-rated schools, parks, walking trails, Erin Mills Town Centre, premium dining, Credit Valley Hospital, easy access to Hwy 403/401/407, public transit, and GO Station. (id:26049)
5489 Milburough Line
Burlington, Ontario
North Burlington | 75-Acre Potential Equestrian Estate! A tree-lined drive reveals an impeccably groomed 75-acre sanctuary crowned by a spring-fed 2-acre pond, 3.2 kms of manicured riding/hiking trails and uninterrupted escarpment sunsets. Residence 3907 sf 5 Bed 4 Bath, Large windows flood the main floor with light while Bell Fibe 1.5 Gpbs keeps work & play seamless. A main-floor guest/in-law suite offers true one-level living; on the second floor, a second family lounge doubles as teen retreat, studio or theatre. Equestrian Infrastructure 3448 heated center-aisle barn with four 1212 stalls, with plenty of room to add more, tack/wash room, hay loft and frost-free water; two fenced paddocks (auto waterers) with room for many more. Friendly zoning and nearby indoor arenas make future boarding, training or an indoor ring easy. Outdoor Living Swim, paddleboard or skate on the pond; harvest 50+ acres of hay; unwind beside the fiberglass pool, cedar pavilion, fire-pit, sunroom or entertaining deck. 12 min Hwy 407, 10 min Waterdown, 14 min Aldershot GO, 40 min Pearson, < 60 min downtown Toronto - yet the soundtrack is frogs, wind and hooves. A turnkey multi-generational compound, boutique equestrian farm or hobby farm ready for your legacy. Walk the trails, breathe the air, and feel how effortlessly life can flow here. (id:26049)
4143 Tapestry Trail
Mississauga, Ontario
Nestled in a highly sought-after neighborhood, this expansive home offers an incredible opportunity for homeowners and investors alike. Boasting five generously sized bedrooms and six bathrooms, it provides ample space for a growing family, multi-generational living, or even a lucrative rental opportunity. Backing onto a tranquil park, the property offers a serene backdrop and a sense of privacy rarely found in the city. Thoughtfully designed, the home features soaring ceilings that enhance its spacious feel, while Juliet balconies and a stunning rooftop terrace provide multiple outdoor spaces to relax and entertain. With two fully equipped kitchens, this home is perfectly suited for those seeking an income-generating suite or a separate living space for extended family. A double-car garage adds both convenience and extra storage, making day-to-day living effortless. Whether you choose to move in as-is or customize it to your vision, this exceptional property presents endless possibilities in a prime location. (id:26049)
1520 Rebecca Street
Oakville, Ontario
Welcome to 1520 Rebecca St- a beautiful, fully renovated 3 bedroom bungalow with stunning kitchen sitting on a 145 foot deep lot. 2 Car Garage with Circular Driveway. Incredible backyard that needs to be seen! Pride of Ownership. Close to Schools, Transit, Hospital and Coronation Park. Don't miss this one! (id:26049)
75 Ted Wray Circle
Toronto, Ontario
Welcome home to 75 Ted Wray! This stunning 3-storey townhome features a bright, open concept with main floor hardwood, a new quartz countertop and tiled backsplash, newer stainless steel appliances and a walkout to a private terrace, perfect for summer bbqs and evening drinks. The second level boasts two bedrooms, one with a built-in office setup that can stay or go, full bath and a flexible family room space, ideal for move nights, a play space or a work-from-home layout. The third floor is your private retreat featuring a spacious primary suite with large windows outfitted with California shutters, a custom closet, and an expansive ensuite featuring a large soaker tub and separate shower. Located in a quiet, family-friendly neighbourhood, you're just steps from multiple parks, and minutes to the TTC, Highways 401, 400 & 407, Humber River Hospital, shopping schools and more. A perfect home for growing families or professionals seeking space and convenience - a must see! (id:26049)
4 Seed House Lane
Halton Hills, Ontario
Lovely family home, 3 storey, Brick freehold townhouse. 3 bedroom, 2 bathroom - Great location, close to schools and shopping. short walk to Georgetown Marketplace with 70+ stores, close to Parks trails and many services. Easy access for commute and transit, Highway 7, 407, and 401, go transit One car garage on main level, Rec room with walk out to fenced back yard, Laundry and Utility Room on ground level, with walk out to back yard. 2nd Floor has high ceilings, Living Room, Kitchen and dining room, 3rd floor 3 bedrooms and 4 pc bath rooms, Has tenant but will have vacant possession. Buyer can do Décor updates, unit has had tenant for many years. (id:26049)
1009 Windbrook Grove
Mississauga, Ontario
Stunning House W/ 3 + 1 Bdrms & 4 Washrooms! Large Combined Living & Dining! Master W/ 4Pc Ensuite! Freshly Paint, New Laminate Floors In Bdrms & Carpets On Stairs . Walking Distance To The Heartland Town Centre, Golf Course Public Transit, Rick Hanson School & Mins From The 407, 403 & 401. This Bright And Spacious Home Features An Inviting Upgraded Kitchen With Spacious Countertops, Backsplash And All S/S Appliances Around 1 Yrs Old. This property offers the perfect blend of modern updates and convenience. Located in a highly sought-after neighborhood, enjoy easy access to major highways, Costco, Home Depot, Walmart, and nearby shopping centers. Entrance to the finished Basement apartment is through the garage. Basement currently rented out and the tenants will be moving out upon the closing of the property. (id:26049)
3 Jasmine Road
Toronto, Ontario
Beautiful Detached Home in PRIME area. Newly Renovated With Large Size Kitchen. Amazing Opportunity To Be Able To Own In A Prestige Area. Close To Highway 401, Busy plaza with major retail stores steps away! Excellent Location To Raise A Family Nearby School. separate entrance basement apartment that can be rented out for extra income. Large Size 3+3 Bedrooms. Separate Entrance To Basement Apartment With Amazing Layout 2 Beds One Area Can Potentially Turn Into A Third Bedroom. 2 Bathrooms. Great Opportunity For Builders, Investors To Own. Bonus Free Standing Garage! Huge driveway And Bonus Basement Is Newly Renovated With Pot Lights Throughout The House And New Appliances, New Kitchen Quartz Countertop With Newly Painted Cabinets and Currently has A+ tenants who pay the rent on time always and treat the property great. The contract is open they are ok to stay or leave! Come See This Amazing Investment Opportunity for yourself You Won't Be Disappointed! ** This is a linked property.** (id:26049)

