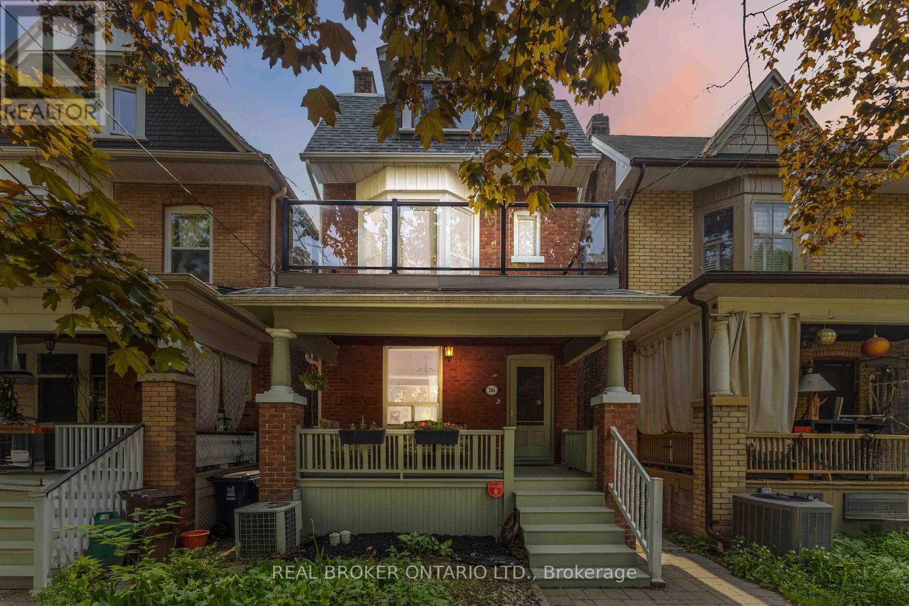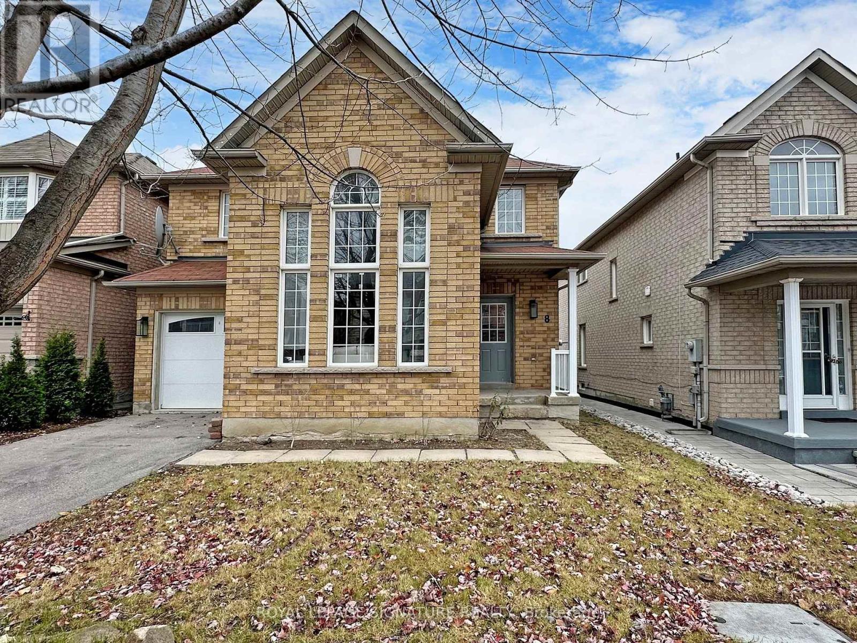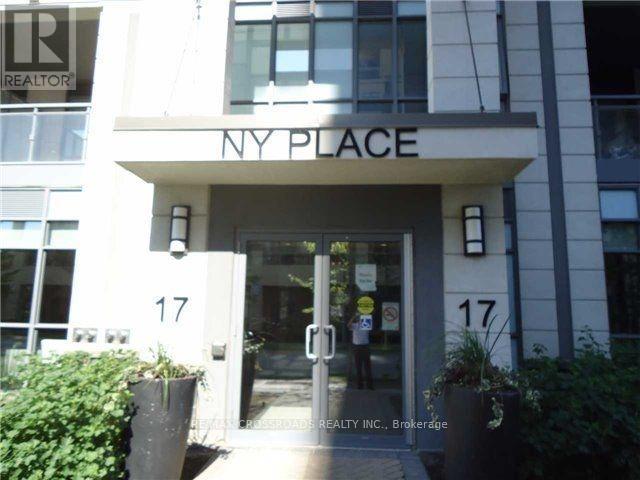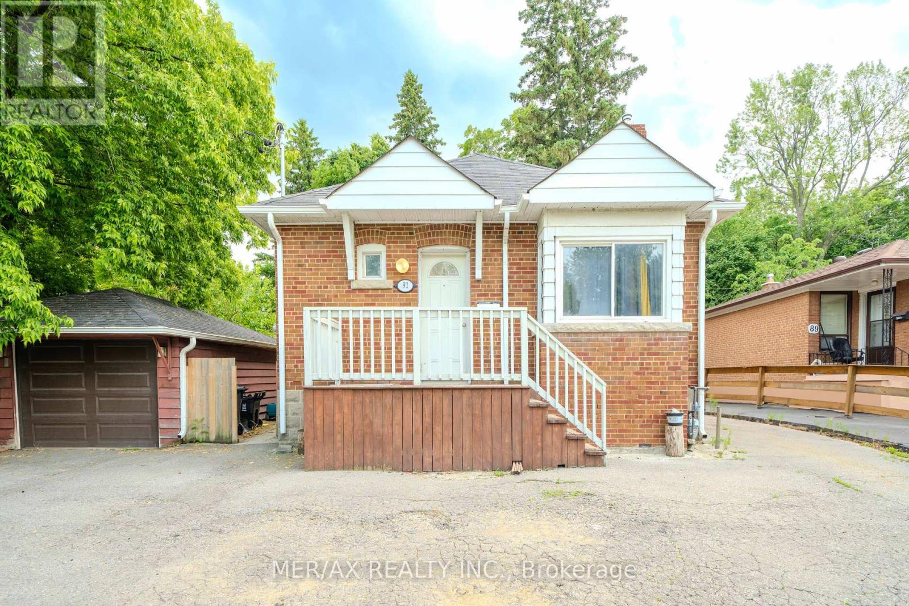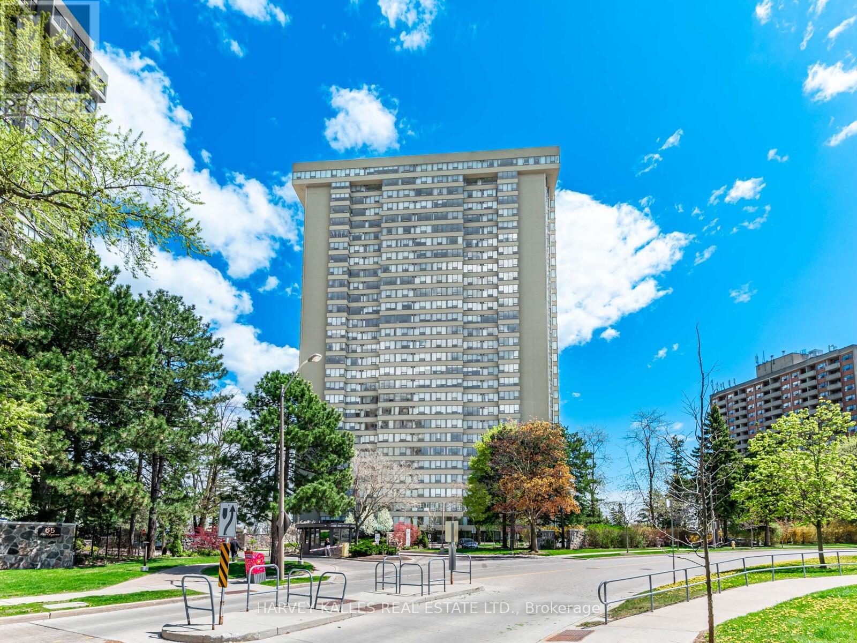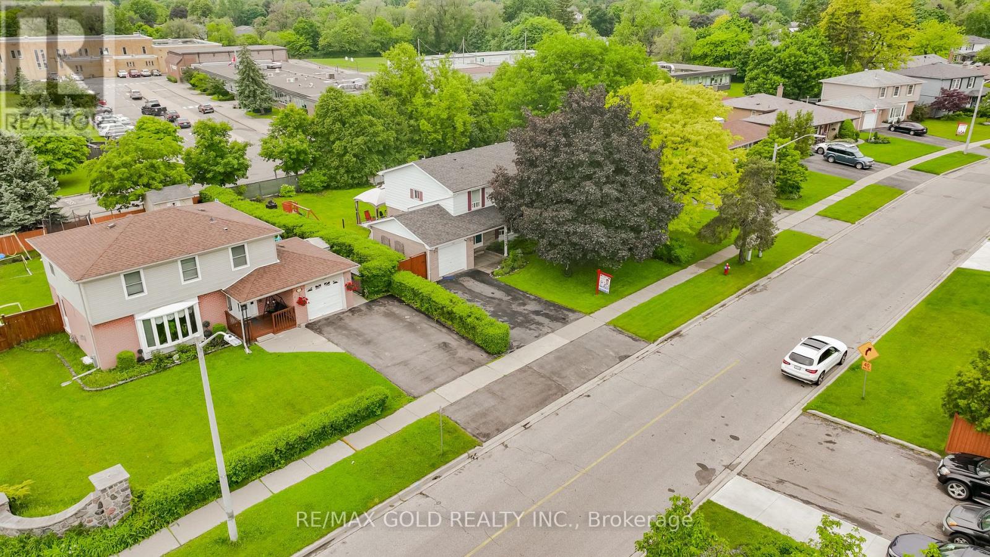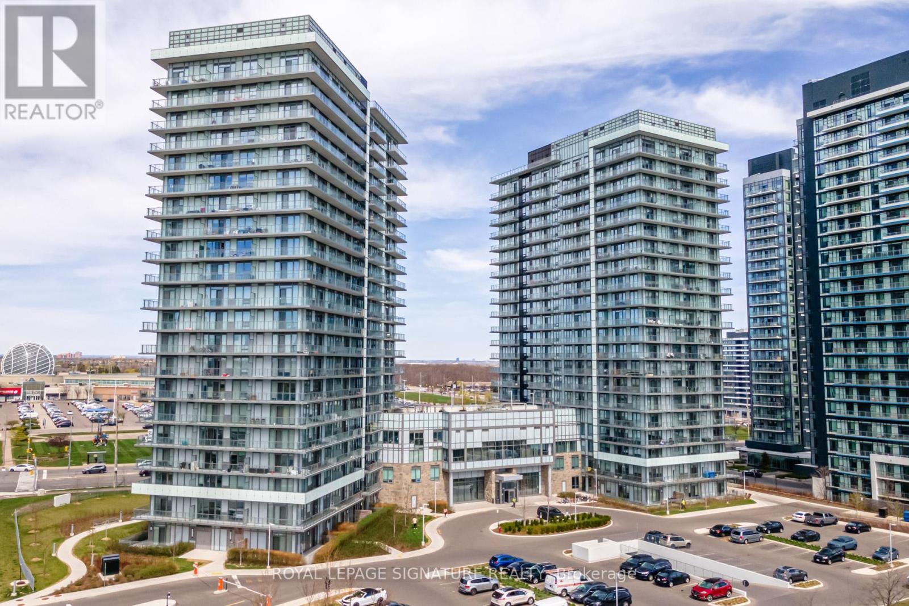284 Waverley Road
Toronto, Ontario
Grand solid brick beauty with more flexibility than a Russian gymnast! 284 Waverley is a rare & exciting opportunity in the heart of the Beach, offering exceptional versatility for a wide range of buyers. Currently configured as two self-contained suites, this home is ideal for multigenerational living, investors, down-sizers, or first-time buyers looking for a mortgage helper. The spacious upper suite spans two levels with 3 bedrooms, 2 full bathrooms, two private decks (including one with a gas BBQ hookup), and renovated kitchen and baths. The charming main-floor 1-bedroom suite offers a condo alternative with huge upside. Want to transform it into a single-family home? Architect Timmithea Chan of Embios Architecture has already reimagined the layout to combine the spaces while preserving the homes original character with a 4 & 5 bedroom option! Investors can maintain it as-is for market rent or unlock further value with the potential to add a basement suite and laneway house. Steps to Queen East, the beach, and everything this vibrant neighbourhood has to offer. This is the flexible, future-ready home that you've been waiting for. (id:26049)
8 Grackle Trail
Toronto, Ontario
Welcome to 8 Grackle Trail - this lovely detached home features 1794 sq ft above grade and a finished basement| This home boasts a functional open concept layout that allows for endless natural light| Hardwood flooring throughout the main floor, natural gas fireplace and walkout to fully fenced in yard| Double storey living room with large arched window| Large family room with adjoining Kitchen allows for easy entertaining| Double door entry to this King-sized primary bedroom w/ 5 piece ensuite and walk-in closet| Sun-filled second and third bedroom w/ 4 pc bath| Finished basement with pot lights - great for entertaining!| Close to all amenities - shopping, grocery, 401, 407, schools|| (id:26049)
305 - 18 Harbour Street
Toronto, Ontario
Sought after Condo in one of the most prime neighborhoods of Downtown Toronto! 2 bedroom 2 washroom layout with no wasted space. Floor to ceiling windows offering lots of natural light! Hardwood flooring and stainless steel appliances. Oversized balcony! 1 parking and 1 locker included. (id:26049)
414 - 17 Kenaston Gardens
Toronto, Ontario
Welcome to NY Place, beautiful open concept 1 + 1 bedroom with 677sf + 68sf large balcony, open view overlooks Bayview subway station & courtyard, Boutique residence offers ultimate convenience across Bayview Village, subway entrance at your doorstep, YMCA, quick access to 401, stunning west view that fill the unit with natural light, 9' ceiling thru-out, upgraded floor and modern kitchen with granite counter top, stainless steels appliances, spacious primary bedroom fits a king size bed with ample closet and storage space. Ready to move-in, offers the perfect blend of comfort and convenience in an unbeatable location. One parking and one locker is included. Don't miss this incredible chance to live in one of the Toronto's most sought-after neighborhoods. (id:26049)
91 Steeles Avenue E
Toronto, Ontario
Investors and Developers!!! Discover the potential of this ideally located detached house with 60ft frontage situated in one of Toronto's most desirable neighbourhoods. Just steps from everyday conveniences, this property offers exceptional access to transit, including the nearby subway station and TTC routes. The existing home features 2+3 bedrooms and a finished basement with a separate side entrance, a second kitchen, three additional rooms, and a 3-piece bathroom offering flexible space for a variety of uses. The private, generously sized backyard is perfect for outdoor enjoyment and hosting gatherings. Enjoy the convenience of being close to Centre Point Mall, a wide selection of restaurants, shops, and local parks. Please note: The listing agent, brokerage, and sellers do not make any representations or warranties regarding the basement, future development potential, or site plan approvals. Buyers and their agents are advised to perform their own due diligence and verify all measurements. (id:26049)
1615 - 400 Adelaide Street E
Toronto, Ontario
Welcome to your new home, a thoughtfully designed 2-bedroom apartment that combines contemporary living with everyday functionality. Located in a vibrant, well-connected neighborhood, this residence is perfect for professionals, families, or Investors. Well Maintained Building, Bright, Spacious And Very Practical Layout 2 Bedroom with 2 washroom, Floor To Ceiling Windows, Open Concept, Walking Distance To Ttc, No Frills, St. Lawrence Market, Financial District, George Brown College. Easy Access To Dvp and Downtown Core. 1 Underground Parking Space and 1 Locker included! (id:26049)
3201 - 11 Bogert Avenue
Toronto, Ontario
Step into this beautifully maintained, sun-filled suite in the heart of North York! Featuring a spacious open-concept layout with floor-to-ceiling windows, this unit offers stunning city views and modern finishes throughout. This unit includes premium parking on P1 no long drives down the garage, just quick and easy access! Located directly above the subway line, with direct access to TTC, shopping, restaurants, this location is second to none. Building amenities include 24-hour concierge, gym, indoor pool, party room, and more.Whether you're a first-time buyer, downsizer, or investor this is urban living at its best. Dont miss your chance to call 11 Bogert Ave home! (id:26049)
2004 - 55 Skymark Drive
Toronto, Ontario
Welcome to The Zenith by Tridel, where resort-style living meets everyday convenience in this beautifully maintained 3-bedroom plus den suite. Perched high above the city, the unit offers sweeping panoramic views and an abundance of natural light that pours through oversized windows in every room. The spacious living area is ideal for both relaxing and entertaining, while the updated kitchen welcomes you with white cabinetry, breakfast area, wall to wall pantry providing both function and elegance. A thoughtfully designed open-concept dining area adds warmth and practicality. The primary bedroom is a true retreat, offering two walk-in closets and a private 3-piece ensuite bathroom that exudes comfort and style. Residents at The Zenith enjoy access to an impressive array of amenities, including 24-hour gatehouse security, tennis and squash courts, indoor and outdoor pools, saunas, Party room, gym and plenty of visitor parking. Maintenance fees are all-inclusive, covering utilities, internet, and cable TV making day-to-day living effortless and worry-free. Location-wise, this home truly shines. Just a three-minute stroll brings you to a convenient plaza featuring No Frills, multiple dining options, a gas station, and a pharmacy. You're only five minutes from Fairview Mall, ten minutes from North York General Hospital, and within walking distance of Seneca College. Nature lovers will appreciate the proximity to green spaces like Skymark Park, Duncan Creek Park, and McNicoll Park. With the TTC bus stop just outside and quick access to Highways 404 and 401, commuting is as seamless as it gets. This home offers a perfect blend of luxury, location, and lifestyle! (id:26049)
133 Green Gardens Boulevard
Toronto, Ontario
LOCATION, LOCATION, LOCATION! If You Are Looking For A 4 Bed + Den Townhouse With Exceptional Designer Finishes In the Heart of Central Toronto Steps to Yorkdale Subway Station And Yorkdale Mall With High Quality Features And Finishes. Then Your Search Ends Here. Amazing 3 Storey Townhouse Offers 2673 sqft living space. From green space, to schools, to malls and grocery stores, in the New Lawrence Heights you are always only a stones throw away from some of the best offerings this city has to offer. A perfect location for your families and professionals. Steps From Toronto's Premier Retail Mall Yorkdale Shopping Centre, Park, Restaurants, Hospital, Schools, HWY 401 And Much More. Seeing Is Believing. POTL Fees $293.74. Photos were taken when the property was occupied by the Owner. (id:26049)
3 Crawley Drive
Brampton, Ontario
WELL MAINTAINED FAMILY HOME IN DESIRABLE NEIGHBOURHOOD OF BRAMPTON WITH NO HOUSE AT THE BACKCLOSE TO GO STATION FEATURES LARGE MANICURED FRONT YARD LEADS TO WELCOMING FOYER TO BRIGHT ANDSPACIOUS LIVING ROOM FULL OF NATURAL LIGHT...SEPARATE DINING AREA OVERLOOKS TO BEAUTIFULBACKYARD...LARGE UPGRADED EAT IN KITCHEN WITH QUARTZ COUNTERTOP/BACK SPLASH WITH BREAKFAST AREAWALKS OUT TO WELL MAINTAINED BACKYARD WITH NO HOUSE AT THE BACK WITH STONE PATIO PERFECT FORSUMMER BBQs AND RELAXING EVENINGS WITH FAMILY AND FRIENDS...4 + 1 GENEROUS SIZED BEDROOMS; 4UPGRADED WASHROOMS; PRIMARY BEDROOM WITH 3 PC ENSUITE AND HIS/HER CLOSET...PROFESSIONALLYFINISHED BASEMENT WITH REC ROOM/BEDROOM/KITCHEN/FULL WASHROOM WITH SEPARATE ENTRANCE PERFECTFOR IN LAW SUITE OR FOR LARGE GROWING FAMILY...SINGLE CAR GARAGE WITH 4 PARKING ONDRIVEWAY...READY TO MOVE IN HOME WITH LOTS OF POTENTIAL!! (id:26049)
10 Edenridge Drive
Brampton, Ontario
Spacious Fully Bricked Home in the Sought-After "E" Section of Bramalea! This well-maintained home features a 6-car LONG double driveway and a bright eat-in kitchen with a double sink. Spacious Living Area. 3 bedrooms on upper level with full bathroom. The finished basement offers living area, bedroom, kitchen & full bathroom. Ideally located just 5 minutes from the GO Station and close to schools, shopping, parks, recreation centers, and public transit. Easy access to Highways 410 and 407. Move-in ready and perfect for families or commuters! Air Conditioner (2016) & Roof (2016) (id:26049)
405 - 4655 Metcalfe Avenue
Mississauga, Ontario
Experience elevated living in the heart of Central Erin Mills with this rare 1,315 sq. ft.podium suite, perfectly positioned in one of Mississaugas most prestigious communities. Thissun-drenched 2-bedroom, 2-bathroom beauty offers a Juliette balcony and the best of both worldswith North & South exposures, flooding the space with natural light and serving up breathtakingsunrise AND sunset views every day. Thoughtfully designed with modern finishes, 9ft smoothceilings, pot lights, wall to wall windows in Primary Bedroom with walk-in closet. Secondbedroom features a generous 3 panel closet. It features a stunning kitchen with sleek quartzcountertops and upgraded kitchen island ideal for both everyday living and entertaining.Experience unmatched privacy with minimal adjoining neighbours above and below, creating atranquil, secluded living space.This unit also offers 2 owned parking spots (one tandem) and 2 owned lockersJust minutes to Top-Rated Schools, Credit Valley Hospital, Erin Mills Town Centre, Parks,Trails, Restaurants and more with Public Transit at your doorstep and easy Highway access (id:26049)

