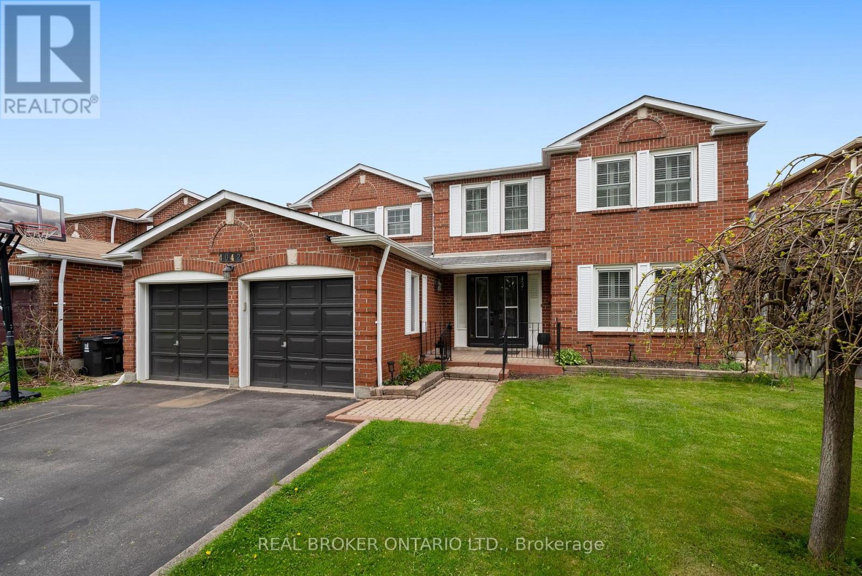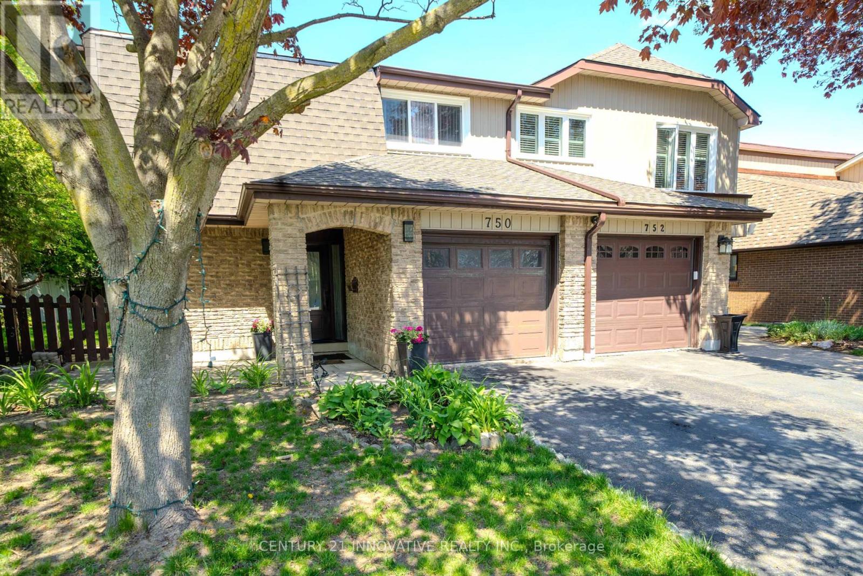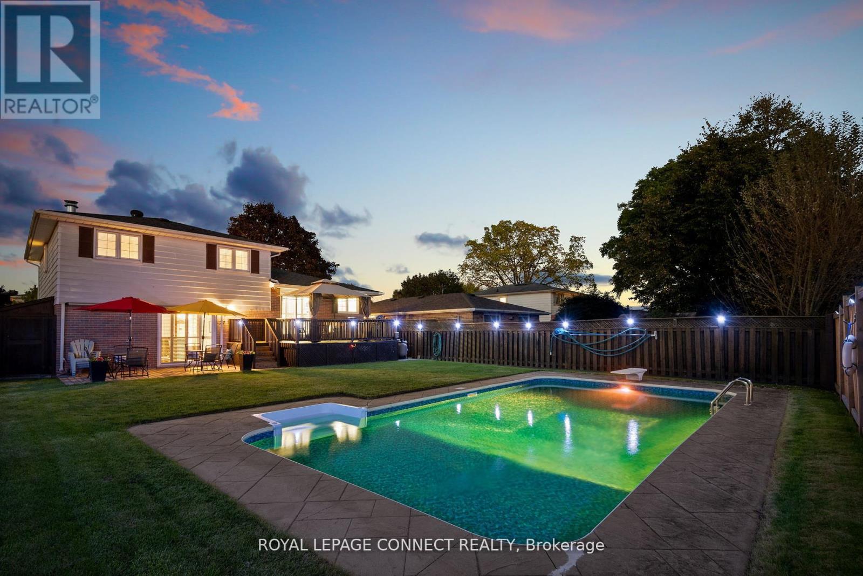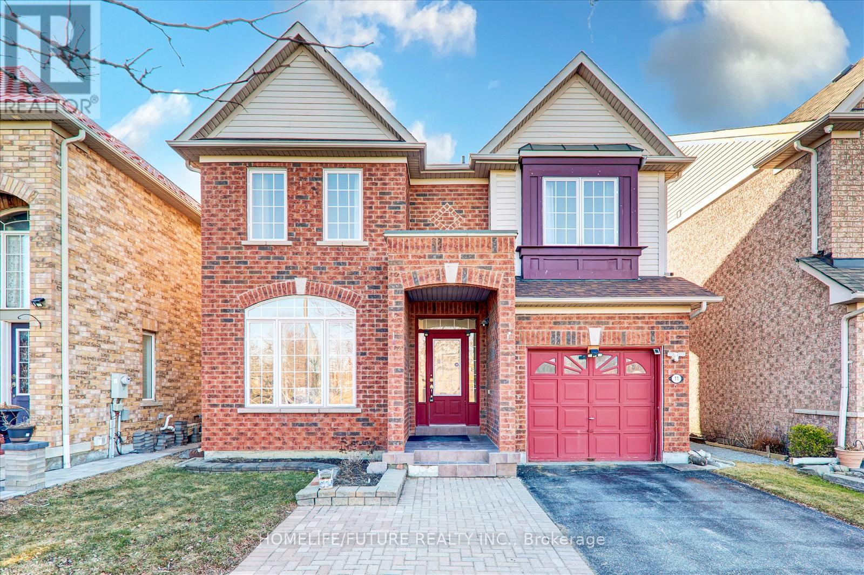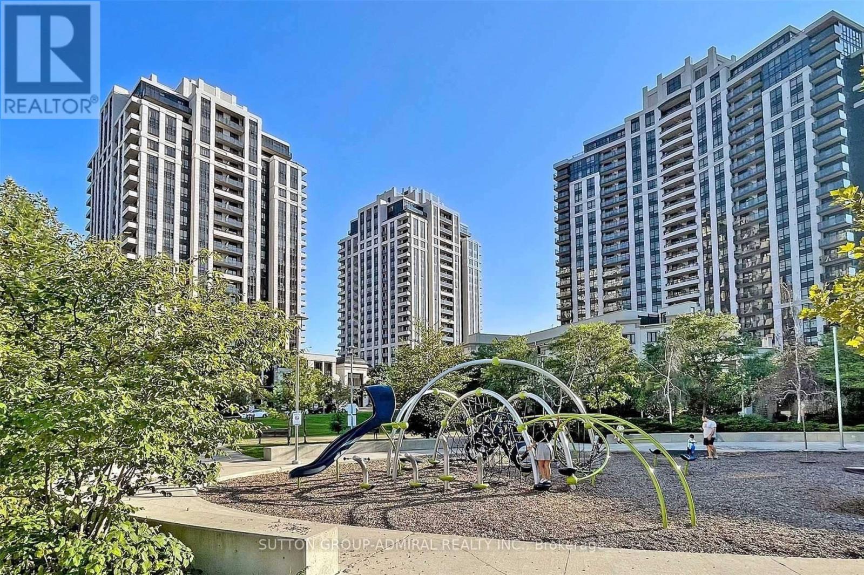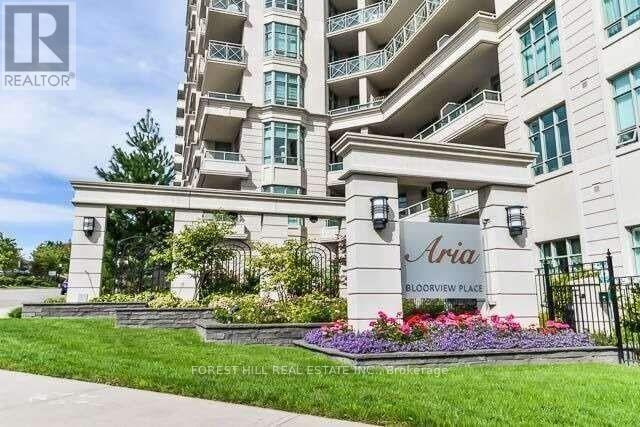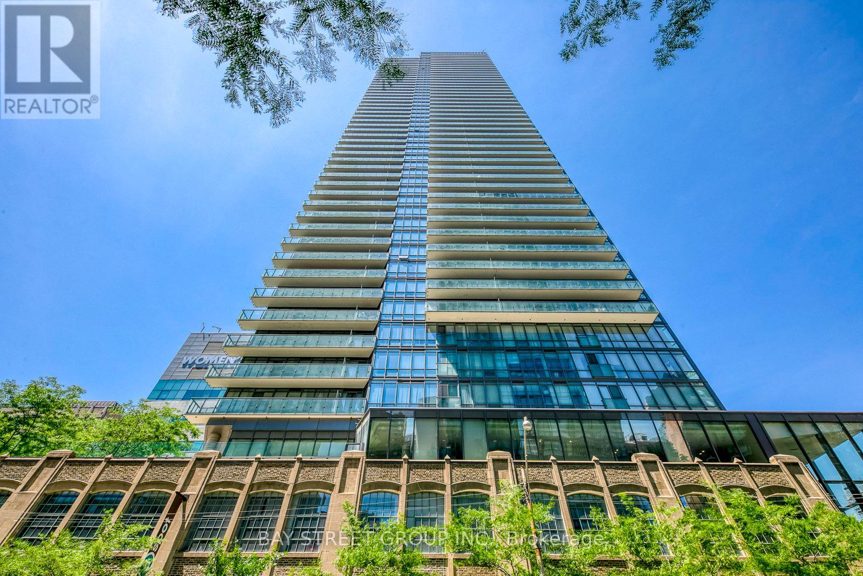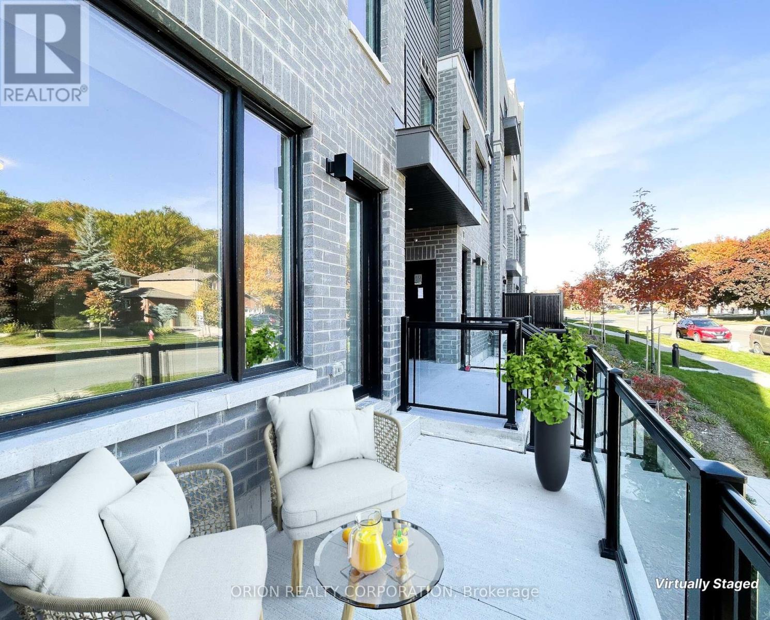4042 Ellesmere Road
Toronto, Ontario
Spacious Multi-Family Home. With the Potential of 2 Income Units. Welcome to 4042 Ellesmere Rd!! This Home Offers Great Flexibility To Accommodate Diverse Living Arrangements! $$$ on Fire Rated Entry/Exit Doors, Large Egress windows making this Home Perfect for Generating Rental Income or Accommodating Family. FIVE SPACIOUS, +2 Bedrooms, Over 3,000 of Above Grade Sq Ft , the Open-Concept Main Floor Includes a Combined Living and Dining Area, a Cozy Family Room with a Fireplace, and a Large Kitchen with a Center island, Granite Countertops, and a Breakfast Area that Opens to a Large Deck Perfect for Entertaining or Family Gatherings. Main Floor Library can Easily be Converted as an Additional Bedroom with the Main floor's 3-piece Bathroom with Shower Adding Versatile Flow. Additionally, this Home Features two more full Large Spa like Bathrooms on the second floor, a short walk to the TTC and only minutes from the University of Toronto Scarborough, Centennial College, shopping centres, and everyday conveniences. With the nearby GO Station and quick access to Highway 401, commuting couldn't be easier! (id:26049)
24 Gracemount Crescent
Toronto, Ontario
Welcome to this beautifully maintained detached bungalow in the highly desirable Woburn community with an INCOME PRODUCING BASEMENT perfectly situated on a large lot surrounded by mature trees and natural light. This home features an open-concept main floor with hardwood flooring throughout, a spacious living and dining area, a modern kitchen with granite countertops and a centre island, three well-sized bedrooms, and a full bathroom with main-floor laundry. The fully finished INCOME GENERATING basement with a separate side entrance offers excellent income potential or space for extended family, complete with a second kitchen, three additional bedrooms, two bathrooms, and a generous family/rec room. Additional highlights include an insulated two-car garage, interlocking walkway, fenced yard, and updated systems in full compliance with city building codes. Roof and windows updated approx 10 years ago. Basement currenltly tenanted for approx $2400/month - can stay or leave with 2 months notice. Ideally located close to public transit, schools, UofT Scarborough, Centennial College, parks, shopping, and more. This is a fantastic opportunity for families or investors alike. (id:26049)
17 Burnage Lane
Whitby, Ontario
Beautiful Almost 2000 Sqft (1,988 Sqft) Move In Ready Family Home in Desirable Blue Grass Meadows/Lots of Renos and Updates Great Neighborhood, Super Convenient Location with only Minutes to the401/ Shopping Galore, Parks, Schools and Restaurants Features Include Freshly Painted throughout 2025/New Broadloom 2025/ Beautiful Renovated Kitchen 2017 / with Stainless Steel Appliances overlooking the Family Room, Deck, Yard and Pool / This Layout is Perfect, so Easy to keep an eye on the Kids and Socialize with all your guests. It provides a great Summer Retreat with a Covered Entertainment Area -Perfect for an Outdoor Kitchen. Lots of Privacy as the trees and shrubs fill in. The Inground Pool features a Brand New Liner 2025/ and Custom Winter Cover / With a spacious Main Floor Living, Dining room combination this layout works great for large gatherings and holiday dinners/ Lots of Parking for them as well with a large Double Driveway that holds at least 4 cars. An added convenience of a Main Floor Laundry with an entry Door to the Garage Garage Door 2012/ This great 3 plus 1 Bedroom has plenty of space for everyone with a large Finished Basement and 2 piece Bathroom, lots of Space for a Gym and Games Room as well as another Bedroom or Office. Roof 2014, Furnace & A/C 2011, Water Heater2023, Pool Liner 2025 ! (id:26049)
750 Edgewood Road
Pickering, Ontario
Welcome to 750 Edgewood Road, a rare 4-bedroom semi-detached home tucked into the heart of Pickering's beloved Amberlea neighbourhood where mature trees, quiet streets, and a strong sense of community create the perfect setting to call home. This beautifully cared-for property sits on an oversized lot, offering not just a spacious backyard, but also a generous side yard wrapped in lush greenery and established perennial gardens. With three distinct patio areas, theres always a cozy corner to enjoy a morning coffee or host an evening gathering under the stars. Step inside and you're greeted by a bright, updated kitchen featuring quartz countertops, stainless steel appliances, and natural light that pours in from dual walkouts to the backyard. The main floor offers an inviting open-concept living and dining area with warm laminate flooring, perfect for everyday family life or entertaining. Upstairs, you'll find four well-sized, sun-drenched bedrooms, ideal for growing families. The finished basement adds even more living space, complete with a rec room, and plenty of storage. New roof was done last year with transferable warranty for 10 years. This home is walking distance to the highly ranked Gandatsetiagon Public School, known for its excellent academic performance and supportive environment - one of the many reasons families love Amberlea. You're also near Amberlea Park and Altona Forest, a hidden gem for hiking and nature walks. Just a short drive away, you'll find Pickering Town Centre, Frenchmans Bay, and Petticoat Creek Conservation Area - perfect for weekends with the kids or quiet time by the water. Commuters will appreciate the quick access to Highway 401, 407, and GO Transit, making the trip into Toronto seamless.This is more than just a house - its a place where backyard barbecues, evening strolls, and school-day routines all come together to create something special. A true family home in one of Pickerings most cherished communities. (id:26049)
24 Medley Lane
Ajax, Ontario
DON'T MISS THIS GREAT OPPORTUNITY AND EXCELLENT LOCATION!! BEAUTIFUL Detached House with 3+1 Bedrooms And 3 Bathrooms. One of the biggest lot in the neighbourhood. Rare, Wide Yard And Garden Shed. Double-Wide Driveway With Additional Parking. Home Is Well Maintained And Updated, Every Room Maximized For Space. A Large Finished Basement (Bed Room/Rec Room/ Family Room/Playroom/ In laws suit ?.) Great Family Neighbourhood, Minutes From The Lake, 401, Go train, Hospital, Schools, Parks, And All Amenities. Perfect For 1st-Time Buyers, Couples, Investors, Etc.. (id:26049)
27 Lawrie Road
Ajax, Ontario
Beautifully maintained home nestled in desirable Ajax by the Lake. Just a short stroll to scenic waterfront trails and parks, this home offers the perfect balance of tranquility and convenience. From the moment you enter, you're welcomed by a spacious foyer that leads straight into a cozy family room. This space offers an all brick wood burning fireplace and walkout to the sun soaked backyard complete with spacious upper and lower decks. The star of the show is a beautiful heated inground pool compete with accent mood lighting (Heater Approx 3 Yrs, New Liner 2024). Whether you're entertaining guests or enjoying a quiet evening, this backyard is your private outdoor oasis! Head to the second level where you'll find a bright and elegant living and dining area, highlighted by rich hardwood floors, a large bay window with California shutters, and a grand fireplace that adds timeless charm. Just off this space, the updated kitchen is a chefs delight, complete with an island, sleek quartz countertops, stainless steel appliances, and direct access to the deck - ideal for summer BBQs and morning coffee. Upstairs, you'll find four generously sized bedrooms, perfect for growing families or those in need of extra space for a home office or guest suite. The finished basement adds even more living space with a third fireplace. This space is the perfect spot for a kids playroom, home theatre, or a cozy retreat. You'll also find a beautifully updated 3-piece washroom, making this level functional and guest-friendly. Warm, welcoming, and full of character, 27 Lawrie Road is more than a house, its a lifestyle by the lake. Don't miss this rare opportunity to live in one of Ajax's most cherished neighborhoods. (id:26049)
57 Hollier Drive
Ajax, Ontario
Fully Upgraded House, Excellent Location, facing Park, Open Concept Layout With Lots Of Windows. Large Family Room W/Gas Fire Place, Fully renovated Kitchen with center Island, pot lights, Upgraded washrooms. Professionally Finished Basement with side Entrance. Your Client wont disappoint. (id:26049)
306 - 8 Lee Centre Drive
Toronto, Ontario
This Condo is Perfect for Various Lifestyles - First-Time Home Buyers, Empty Nesters, Or Anyone seeking the convenience of Condo Living, Situated in a Demand Location, Seconds Away from Hwy 401 and Easy Access to STC, Subway Station, Restaurants, Schools, Parks, Grocery Stores, Bank, Pharmacy, Convenience Store, and Children's Park. Just move in and enjoy!!! ***Offering 5 Star Amenities like indoor poor, Hot Tube, Sauna, Gym, Billiards, Ping Pong, Badminton Court, Squash Court, Game Room, Library, Guest Suites, Party Room & Concierge.*** Water, Hydro and Heating All Included in Monthly Maintenance Fee***. (id:26049)
11 Siskin Terrace
Toronto, Ontario
Truly Spectacular Detached Home In The Staines Neighbourhood. 4 Bedrooms, 4 Washrooms, Finished Basement With 1 Bedroom, Oak Stairs From Main To Second Floor, Pre Finished Oak Floors On Main & Second Floor, Kitchen With Quartz Countertop, Freshly Painted, New Furnace ( 5 Years), New Roof (2 Years), Close To 401, 407, School, Parks, Centennial College And University Of Toronto. Don't Miss This Great Opportunity. Please Check It Out. (id:26049)
1813 - 208 Queens Quay W
Toronto, Ontario
Stunning 1-bedroom 554 sq ft condo in the sought-after Waterclub residences at the Toronto's waterfront. This luxury suite features bamboo flooring, large floor to ceiling windows, a granite countertop with a sleek glass breakfast bar, and a modern open-concept design. Move-in ready with all utilities included in the maintenance fee. Prime downtown location within walking distance to the Financial District, Union Station, Rogers Centre, Harbourfront, and shopping. TTC at your doorstep for ultimate convenience. Enjoy world-class amenities, including aheated indoor/outdoor pool, steam room, sauna, party room, billiards room with a big screen, guest suites, and BBQ area. Move in and enjoythe best of waterfront living! (id:26049)
1309 - 100 Harrison Garden Boulevard
Toronto, Ontario
Welcome To Tridel's Avonshire Luxurious Green Building. Bright & Spacious 2 + 1 Bdrm 2 Bath Corner Unit with South & East View. Features Split Bedroom Layout & Open Concept Large Kitchen W/ Ss Appliances, Centre Island & Lots Of Storages. Spacious Den With Glass French Doors Can Be Used As 3rd Bdrm or Office. Unobstructed Bright Southern Exposure To City Skyline. 9'Ceiling. Master Features Ensuite Bathroom & W/I Closet. Super Large Closet In 2nd Bdrm. Full Luxury Amenities Include Gym, Pool, Party Room, Movie Room, Game/Billiard/Board Room, Library, Guest Suits And 24/7 Concierge. This unit also presents an excellent investment opportunity for short-term vacation rentals or executive stays, offering strong income potential in a prime location. (id:26049)
93 Esgore Drive
Toronto, Ontario
Prestigious Cricket Club Corner Lot 4 Bed, 4 Bath Exceptional Family Residence, Ideally Situated On Large 55' X 100' Prominent Corner Lot In Toronto's Highly Coveted Cricket Club Neighbourhood. Graced By Mature Trees And Manicured Lawns, Offers Rare Blend Of Classic Charm And Modern Comfort, Surrounded By Some Of The City's Finest Amenities And Green Spaces. Interior Hardwood Floors Throughout, Spacious Main Level Flows Seamlessly, Offering Abundant Natural Light And Flexible Living Spaces Perfect For Both Entertaining And Everyday Family Life. 4 Generously Sized Bedrooms, 4 Bathrooms Provide Ample Space And Privacy For The Whole Family. Prime Location Means You're Only Moments From The Lush Trails Of York Mills Valley Park, Scenic Don Valley Golf Course, Prestigious Rosedale Golf Club Ideal For Active Families And Golf Enthusiasts Alike. Upscale Shopping, Top Rated Schools: Armour Heights PS, Blessed Sacrament CES, Lawrence Park Collegiate, Steps To Toronto Cricket Skating And Curling Club, Gourmet Dining Are All Within Easy Reach, While Proximity To Highway 401 And Public Transit Ensures Effortless Access To Downtown And Beyond. Move In And Enjoy Immediately Or Take Advantage Of The Generous Lot To Customize Or Expand The Home To Suit Your Vision. Recent Updates Include Furnace (2018) And Air Conditioning System (2020). Rare Opportunity To Own A Distinguished Property In One Of Toronto's Most Desirable Neighbourhoods, A Community Known For Its Country Charm, Vibrant Lifestyle And Enduring Value. (id:26049)
631 - 21 Nelson Street
Toronto, Ontario
Welcome To This Newly Renovated and Spectacular Bright South Facing Suite With 2 Bedrooms & 2 Bathrooms and 9 ft Ceilings. This Prime Location Condo At The Ever Popular "Boutique" is Steps From University/ Adelaide Making It One of The Most Centrally Located Condos In The Financial District. High-End Upgrades Throughout. The Unit Features Newly Flooring Throughout, with Updated Modern Kitchen Cabinetry. The Kitchen Features Granite Countertops With Water Purifier, Comes With 2 Bedrooms, While the Primary Suite Features a spacious Walk-in Closet, Step Out Onto Your Private Open Balcony Which Provides a Tranquil Retreat to Unwind and Enjoying Dynamic City Views. 2 Full Bathrooms (A 3Pc and 4Pc With Smart Toilet Bidet with Tank Built In), One Parking Spot& One Locker Included. 24-Hour Concierge, Guest Suites, Fully Equipped Gym and Rooftop Patio. (id:26049)
1211 - 10 Bloorview Place
Toronto, Ontario
Stunning 2Br+2Wr In Prestigious 'Aria' Ravine Residence 'Concerto' Model. Spectacular Unobstructed Sunny West View, Apprx 860 Sf+ 65 Sf Balcony As Per Builder, Great Layout With 9' Ft Ceiling, Upgraded Hardwood Floor Thru-Out. Upgraded Granite Counter Top, Under Mount Sink In Kit. Upgraded Counter Top In Bathrooms, Mirror Backsplash, Double Under Mounted Sink & Upgrade Cabinet, Marble Foyer. Walk To Ttc/Subway, Mins To 401/404/Dvp, Go Train Station, Ups (id:26049)
12 Grantbrook Street
Toronto, Ontario
Welcome to 12 Grantbrook- ideal location- steps to transit, Finch subway, Line 1 Yonge/University- shops and restaurants- short distance to 401.Nearby parks include Ancona Park, Stafford Park and Abbotsford Park. This cherished home has been in the family for years- It's new owners can appreciate the convenience of the main floor bedroom, the updated kitchen along with the apple trees in the backyard. Back door separate entrance lends itself to the possibility of a basement apartment. Upstairs holds 2 additional bedrooms and very sweet built in niches and shelves. RJ Lang Elementary School and Northview Heights S.S district- Please note- price reflects roof needing to be replaced. (id:26049)
4804 - 832 Bay Street
Toronto, Ontario
Experience refined urban living in this stylish 1-bedroom, 1-bathroom suite at The Burano. Perched on the 48th floor with 491 sq. ft. of thoughtfully designed space, the condo boasts a functional open-concept layout ideal for a young couple or single professional. The kitchen features a breakfast bar with overhang, elegant marble countertops and ample storage, flowing seamlessly into a living area anchored by a custom exposed-brick accent wall and floor-to-ceiling windows. Rich hardwood floors and 9-ft ceilings enhance the sense of light and space, while the generously sized bedroom easily accommodates a king-bed and offers a full closet. Building amenities include a fully equipped fitness centre, indoor pool, party room and 24-hour concierge. Steps to the subway, grocery stores, banks, hospitals and the University of Toronto, this home delivers both luxury finishes and unparalleled convenience. (id:26049)
2009 - 8 Telegram Mews
Toronto, Ontario
You missed this the last time it was for sale, don't miss it again. Amazing South West Water views of Canoe Park to Island Airport to Lake Ontario. Recently updated with Brand New Appliances. This location has it all!! Just steps from Toronto's top attractions, including the CN Tower, Scotiabank Arena, Rogers Centre, Chinatown, Entertainment District and The Well. This 750 sq foot 2 bedroom, 2-bathroom condo offers you a bright and inviting living place to call home or raise a family. Unit includes an Underground Parking Spot with a Large 8 x 8 Locker behind the parking spot. Residents of Luna Condominiums can also enjoy resort-style amenities, including a beautiful outdoor swimming pool, state-of-the-art gym, yoga studio, theatre room, sauna, guest suites, visitor parking, and more!!! Come check out this Condo, you will not be disappointed. (id:26049)
208 - 915 King Street W
Toronto, Ontario
Welcome to your next chapter in the heart of downtown Toronto. This rare, character-filled condo is a true urban gem nestled inside a beautifully preserved building w/historic stylings, on vibrant King St W, offering a perfect blend of old-world charm & modern convenience. This one-of-a-kind unit on the Main Floor of the building has soaring 13' ceilings that elevate the living space, creating a dramatic sense of openness both inviting & inspiring. Bathed in natural light from 2 oversized bay windows facing north, the unit glows throughout the day, enhanced by the warmth of heated floors throughout - hardwood flooring in the main living area & bedroom, complemented by sleek tile in the kitchen & bathroom. The exposed brick wall adds a touch of industrial chic, harmonizing w/the history of the building. The kitchen is not only functional but thoughtfully designed, featuring ample cupboard space & a loft-style storage area above for added versatility. Sliding doors to the bedroom & bathroom eliminate wasted space from traditional doors, enhancing the flow throughout the unit. The bedroom area is optimized w/a cleverly integrated bed flanked by storage on both sides & above, offering smart functionality without compromising aesthetics. The bathroom continues the theme of luxury w/a tall 10' ceiling & a clean, modern finish. A foyer closet, in-unit laundry, & excellent layout ensure everyday comfort is never sacrificed. The location is simply unbeatable. Step out to the TTC streetcar for seamless access across the city or stroll to nearby parkettes, Trinity Bellwoods Park just 2 blocks north, or the Lake Shore trail to the south offering stunning lakefront cycling & walking routes. Surrounded by the energetic pulse of King West Village in the sought-after Niagara community, this home is walking distance to shops, cafés, dog parks, trails & offers easy access to Lake Shore Blvd W & Gardiner for getaways beyond the city. This is downtown living at its best. (id:26049)
235 - 1837 Eglinton Avenue E
Toronto, Ontario
Welcome To This Bright And Spacious 3+1 Bedroom Townhome Condo! This Larger Corner Unit Features Abundant Natural Light, Large Windows, And Two Private, Unshared Terraces. The Open-Concept Main Floor Is Perfect For Entertaining, With An Adjoining Den That Offers Multiple Uses Including A Guest Suite. This Home Exemplifies True Pride Of Ownership And Is Located In The Desirable Victoria Village Neighbourhood. Conveniently Close To Shopping, Just Minutes From The DVP And Highway 401, With Transit Access And An LRT Coming Soon. Don't Miss This Rare Opportunity, Book Your Showing Today! (id:26049)
8 Abbotsford Road
Toronto, Ontario
Tucked away on a quiet no traffic court, this North Toronto-style two story 3+ bedroom home with garage is an easy walk to Yonge St and Subway! Rarely available on the 'court', this home offers a private, west-facing lot with unobstructed sunset views! There aren't many locations in the area that offer these beautiful sunsets! This tidy well maintained home is perfect for families and professionals alike. Whether you're looking to renovate, rebuild, or simply revel in its current charm, this home is someone's lucky opportunity. Inside, you'll find surprisingly spacious, sun-filled rooms. A family size kitchen overlooks the backyard. A bright sunroom off the dining area walks out to the gardens. Three generous bedrooms - all upstairs - have hardwood floors and huge closets! The lower level has high ceilings and provides all the extra space you're looking for or finish further as an income/inlaw apartment. Many updated windows. Meticulously cared for. Come Spring, you'll discover one of this home's best parts; gorgeous, perennial gardens, lovingly cultivated over the years. Easy to maintain, yet a joy to behold, the lush gardens in the front yard alone draws compliments from neighbours! A detached garage adds convenience, and the family-friendly location is unbeatable. There's a park at the end of the street, and a pedestrian pathway offers a short, stress-free walk to the Subway. Plus, your kids can attend some of the area's top-rated schools, including Churchill PS, Yorkview French Immersion, and Willowdale MS. Great location for Garden Suite and/or multiplex. A home like this doesn't come along often and is a wonderful spot for anyone looking for a place in the Center of the City! Breathe. You're Home! (id:26049)
1573 Moira Crescent
Milton, Ontario
Experience Modern Luxury in Miltons Desirable Bowes Neighbourhood! Welcome to this like-new, freehold end-unit townhouse, just over a year old, offering modern finishes, smart upgrades, and exceptional value. Spacious & Functional Layout: Boasting 3+1 bedrooms and 3 bathrooms across approximately 1,500 -2,000 sq ft, this home offers a smart and versatile layout ideal for families and professionals, couples & families alike. Gourmet Kitchen: Cook in style with upgraded stainless steel appliances including a touchscreen fridge, double oven, built-in microwave/owen & wine fridge, and dishwasher. Enjoy quartz countertops, upgraded cabinetry, a pantry, and elegant valence and pendant lighting. Elegant Interiors: On entry, the foyer features upgraded tile, 9-foot ceilings, custom wainscotting, upgraded millwork, and split staircases that elevate the entire homes aesthetic. Spa-Inspired Bathrooms: Relax in luxury with granite countertops, upgraded tilework, a glass-enclosed shower in the primary ensuite, and a deep soaker tub in the main bath. Smart Home Convenience: Stay connected with smart temperature, lighting, and garage controls, all accessible via smartphone. Wi-Fi-enabled fridge, dishwasher, oven, and washer/dryer make daily life seamless. Parking & Outdoor Living: Enjoy a deep 1.5-car garage, a 2-car driveway with no sidewalk, a spacious private balcony (AC-free thanks to end-unit layout), and a Juliet balcony on the third floor. Bonus Features: Top-floor laundry with high-end, Wi-Fi-enabled appliances Central vac rough-in with toe-kick sweep inlet in the kitchen for easy clean-up Energy-efficient systems throughout Unbeatable Location: Set in the vibrant Bowes community, just minutes from parks, trails, top-rated schools, grocery stores and Milton GO Station. (id:26049)
218 - 293 The Kingsway
Toronto, Ontario
Welcome to 293 The Kingsway #218, a stunning suite in one of Etobicoke's most luxurious condominium developments. This freshly painted unit features a 1 Bed - 1 Bath functional layout enhanced by Bristol Oak engineered hardwood floors and floor-to-ceiling windows that flood the space with natural light. Step onto your private balcony with south west views to unwind or entertain. The modern kitchen boasts stainless steel appliances, sleek cabinetry, and a stylish herringbone glass backsplash. Enjoy A+ amenities including 24-hour concierge service, a gym, a party/meeting/game room, and an expansive rooftop terrace perfect for gatherings. Located minutes from Bloor West Village, Humbertown Shopping Centre, and scenic bike trails, with cafes, parks, and transit right at your doorstep, this is upscale urban living at its best! (id:26049)
48 Sunset Boulevard
Brampton, Ontario
Charming 4-Bedroom Home in a Quiet, Family-Friendly Community Proudly owned by the original owners since it was built in 1984. This well-loved and well-maintained 4-bedroom home offers warmth, versatility, and endless potential in a highly desirable neighbourhood directly across from a school and surrounded by nature. Step inside to find a functional layout featuring a spacious living room, family room, and dining room, each with its own door, offering flexibility to convert into additional bedrooms, offices, or private spaces as needed. The bright kitchen includes a movable island, allowing space for a potential dishwasher installation. Enjoy the beautifully landscaped yard with easy to maintain artificial turf , complete with mature, towering cedars that provide privacy and a serene outdoor escape, and gas hookup. The mud room also offers the opportunity to relocate the laundry area from the basement, if desired (buyer to verify). Located in a quiet, well-kept neighbourhood with a strong sense of community, this home is a rare opportunity to customize a solid, spacious property to suit your needs. (id:26049)
22 - 3538 Colonial Drive
Mississauga, Ontario
SPACIOUS NEW 2 BEDROOM URBAN CONDOMINIUM IN MISSISSAUGA'S BRAND NEW THEWAY URBAN TOWNS DEVELOPMENT. SITUATED IN A MATURE COMMUNITY WITH ESTABLISHED AMENITIES INCLUDING HWYS 403,407, QEW, TRANSIT, SCHOOLS INCLUDING A U OF T CAMPUS, ENTERTAINMENT, SHOPPING, AND OUTDOOR ACTIVITIES. THIS VISTAWAY MODEL INCLUDES 999 SF OF LIVING SPACE, 90+ SFTERRACE, AND 300+ SQFT OF BELOW GRADE STORAGE SPACE. INCLUDES UNDERGROUND PARKING. WHY BUY A TINY APARTMENT WHEN YOU CAN HAVE SO MUCH MORE? (id:26049)

