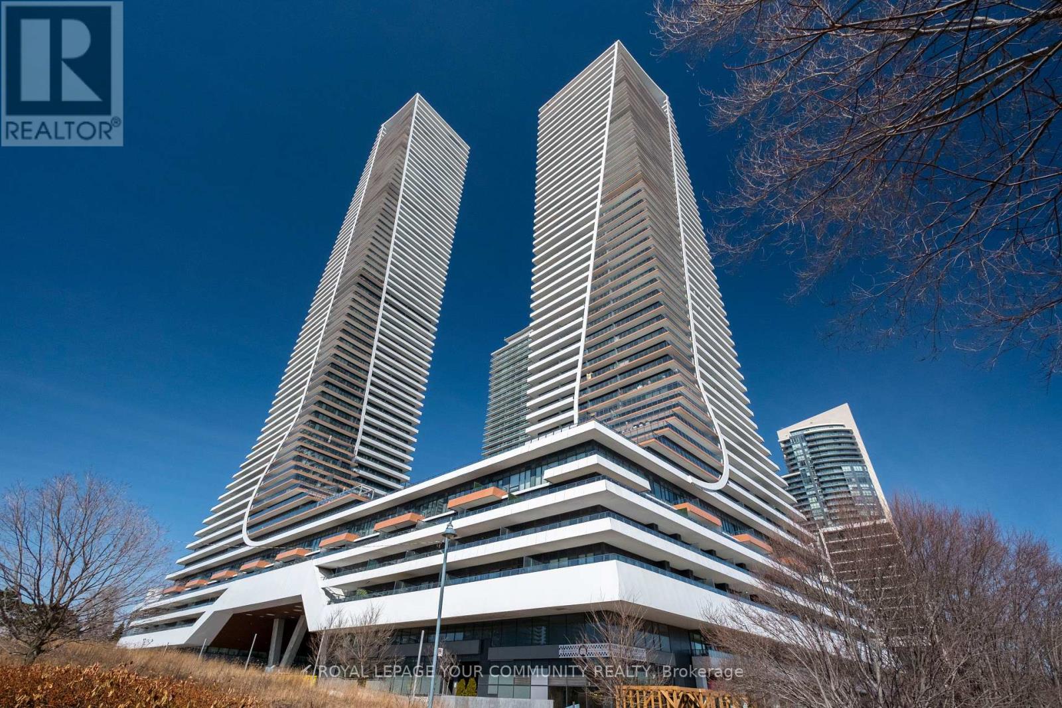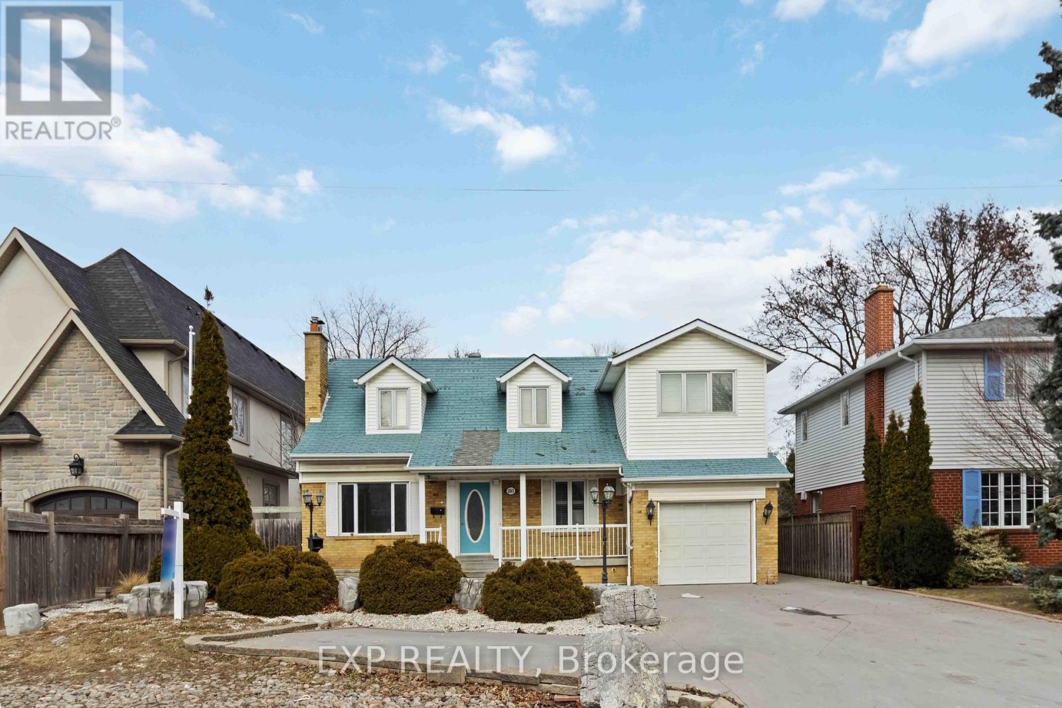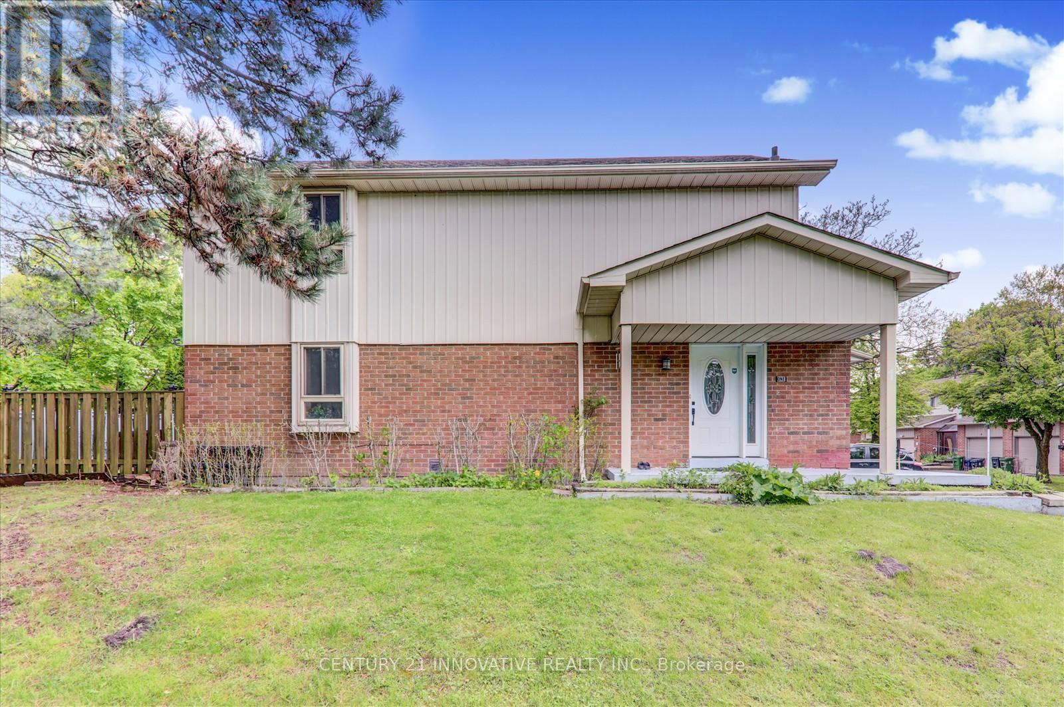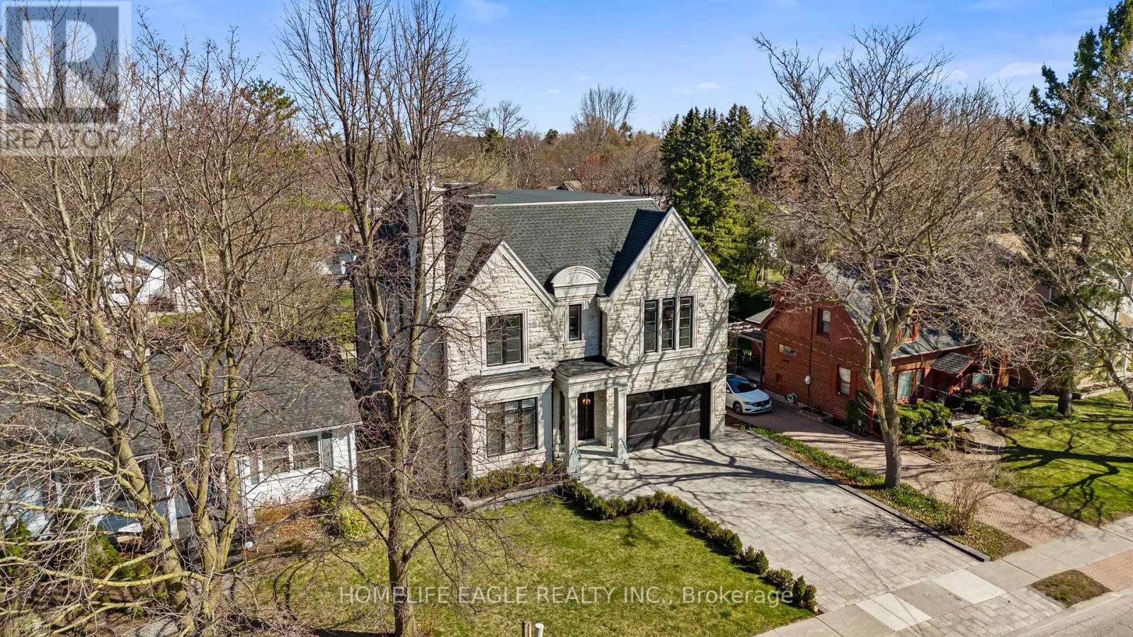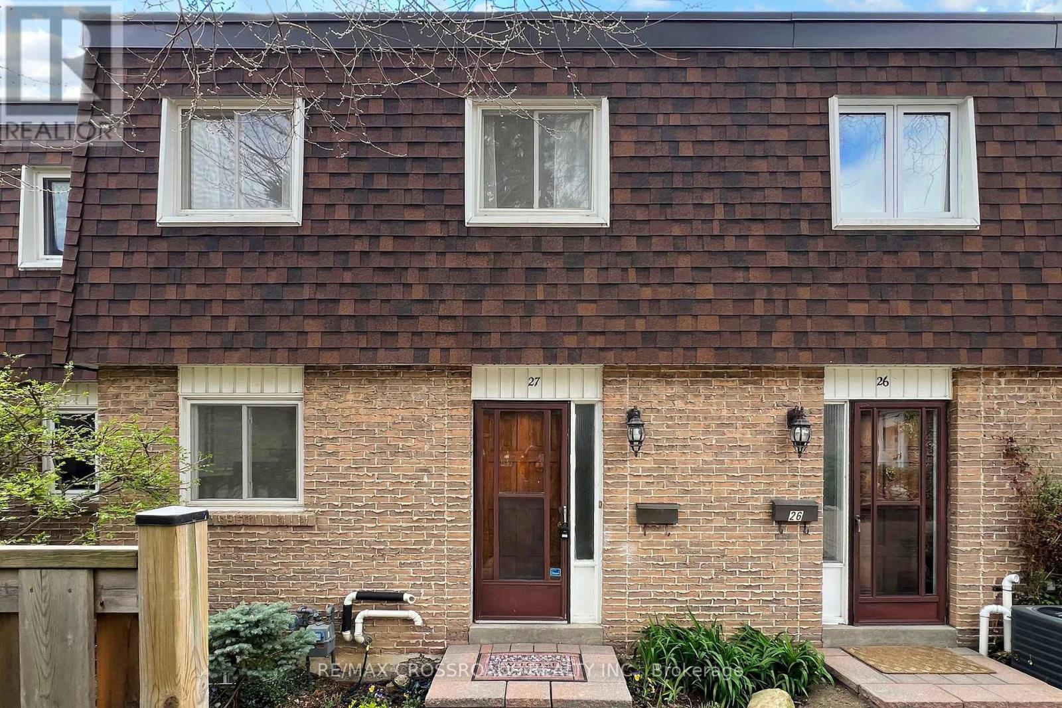1305 - 1603 Eglinton Avenue W
Toronto, Ontario
Welcome to Empire Midtown a bright and contemporary 1-bedroom + den suite offering 630 sq. ft. of thoughtfully designed living space. Ideally located just steps from the soon-to-be-completed Oakwood LRT Station and an 8-minute walk to Eglinton West Subway, convenience is truly at your doorstep.The open-concept layout features floor-to-ceiling windows, custom blinds, and two walkouts to a spacious balcony from both the living room and bedroom perfect for enjoying unobstructed west-facing sunset views over the beautifully landscaped courtyard.The sleek kitchen boasts granite countertops and under-cabinet lighting, while the bathroom includes a deep soaker tub for a touch of everyday luxury. The generous den is perfect for a home office or nursery, and the bedroom offers a walk-in closet. Additional features include an en-suite laundry and a locker for extra storage. **EXTRAS** This full-service building offers outstanding amenities, including a fitness centre, yoga studio, party room, rooftop terrace with BBQs, guest suites, bike storage, EV charging stations, and 24-hour concierge service. Ideally situated near top-rated schools, parks, libraries, Oakwood Village, grocery stores, highway access, and Yorkdale Mall. (id:26049)
553 - 2501 Saw Whet Boulevard
Oakville, Ontario
Brand new one bedroom plus den unit in the highly coveted Saw Whet Condos, located in desirable Bronte community. This sun filled unit features an open concept living room that overlooks a modern kitchen with S/S appliances and quartz countertops plus an enclosed den that's perfect for work-from-home. The unit comes with full sized washer/dryer and one parking spot with a roughed-in EV charging station. Numerous amenities in the building including a gym, party room, yoga studio, a convenient dog rinse station and an office/meeting room fully equipped with high-speed internet and perfect to host meetings or Zoom calls. An exceptional location with just a short drive to Hwy's QEW, 403 & 407 and GO Transit, as well as nearby groceries, shopping, Golf course, Restaurants and the beautiful trails of Bronte Creek Provincial Park this condo checks all the boxes. (id:26049)
2504 - 20 Shore Breeze Drive
Toronto, Ontario
Discover Urban Living At Its Finest In This Breathtaking 2-Bedroom + Den Condo, Where Every Detail Is Designed For BothComfort And Style. Step Into A Welcoming Foyer That Leads To A Versatile Den With Built-In Shelves Perfect For A Home Office. The ModernKitchen Flows Seamlessly Into The Open-Concept Living And Dining Areas, Perfect For Entertaining And Enjoying The Stunning City And LakeViews. The Primary Bedroom Offers A Peaceful Retreat With Terrace Access, While The Second Bedroom Is Equally Spacious With Its OwnAccess To The Wrap-Around Terrace. With A Generous Outdoor Space Accessible From Both Bedrooms And The Living Room, You'll Love TheSeamless Indoor-Outdoor Living. Additionally, TWO Parking Spots And ONE Locker Included! Situated Just Steps Away From Scenic Trails,Parks, Restaurants, And Shops, This Condo Offers The Ultimate In Both Location And Luxury. (id:26049)
20 - 4823 Thomas Alton Boulevard
Burlington, Ontario
This stunningly updated 3-bedroom townhome is the perfect combination of modern luxury and family-friendly comfort. Oversized windows throughout flood the home with natural light, enhancing the spacious feel of each level, all while high ceilings and sleek pot lights add a touch of elegance. Located in the highly sought-after Alton Village, you're just a short walk from three top-rated schools, making this home ideal for growing families. Step inside to discover a thoughtfully designed layout, including a walkout basement that opens to a fully fenced, maintenance-free backyardperfect for outdoor gatherings or peaceful relaxation. The chef-inspired eat-in kitchen is a true standout, featuring brand new quartz countertops, a stylish backsplash, a new kitchen sink, stove, and a water line for your fridges filtered water. From the kitchen, step out onto the recently upgraded terrace with designer grey composite decking and sleek aluminum railings.. The home is full of thoughtful upgrades, including luxury vinyl plank flooring on the ground level (2021) and hardwood throughout the upper level. The main bathroom was tastefully renovated in 2021 with a modern vanity, quartz countertop, and designer mirror. Recent additions also include an electric fireplace on the ground level (2024), a fresh coat of professional paint throughout (2022), and updated light fixtures, door knobs, hinges, and floor vents (2022). The homes curb appeal is further enhanced by professional landscaping in both the front and back yards, completed in 2024. This home has been meticulously maintained and beautifully updated, offering the perfect blend of style, comfort, and convenience -- don't miss the chance to make this your forever home! (id:26049)
2065 Westfield Drive
Mississauga, Ontario
This is an incredible opportunity to own in a sought-after neighborhood surrounded by multi-million dollar homes. This spacious 8-bedroom, 2,500+ sq. ft. residence offers unmatched versatility ideal as a family home, income-generating rental (income statement available upon request), or future dream home site.The well-designed layout is currently compartmentalized but can be easily transformed into an open-concept space. Featuring a grand primary suite with wall-to-wall closets and a luxurious ensuite, this home boasts cherry hardwood and limestone flooring throughout, pot lights, and an extra den for added flexibility. The renovated kitchen is equipped with Corian countertops and a mosaic stone backsplash, seamlessly blending style and function.Situated on a large 150 deep lot, the backyard is a private oasis with an in-ground saltwater pool and mature fruit trees, offering the perfect space for relaxation and entertaining. Located within a top-rated school district, including West acres Public School, this home is just minutes from Dixie Mall, Sherway Gardens, parks, and major highways (QEW), making commuting and everyday essentials easily accessible.Convenience is at your doorstep with LCBO, Longos, a 24/7 gym, a public swimming pool, and transit stops just two minutes away. The home also includes two furnaces (one brand new) for efficient heating. Dont miss this chance to invest in one of Mississaugas most desirable neighborhoods! (id:26049)
25 - 10 Cherrytree Drive
Brampton, Ontario
Welcome To This Immaculate Townhouse Featuring 3+1 Bedroom, 4 Bathrooms, 2 Parking Spots In A Prime Location. Fully Renovated From Basement To Up Levels. The Property Boasts Newly Painted Walls, Doors & A Fully Equipped Kitchen With Brand- New Stainless Steel Appliances(Refrigerator, Stove, Dishwasher, and Range Hood), Quartz Countertop, Cabinets. Large Format Tiles Extend Through The Hallway And Kitchen, While The Spacious s Family Room Combined W/Dining Room Showcases Pristine Solid Hardwood Flooring. All Windows Replaced 4 yrs, Furnace 3yrs, Air Conditioner 4 yrs, Stairs & Upper Level Hardwood Floor 3 yrs, Attic Insulations 3 yrs. Bright & Large Kitchen with Breakfast Area. Roomy Master Bedroom With Three Large Closets, The Basement Bedroom Finished With Fresh Laminate Laminate Flooring......Walk To Sheridan College, Schools, Plaza's, Transit, Hwy 401/407/410. (id:26049)
1 - 34 Dundalk Drive
Toronto, Ontario
Prime Location! Semi-type/End Unit, Stunning 3 Bedrooms with 2+1 Bathrooms, 3 Parking Spaces:Renovated Townhouse, Finished Basement: In-Law suite with Kitchen, nestled in a highlysought-after Family-Friendly Dorset Park Neighbourhood. Open-view backyard perfect for summerBBQs! Conveniently located near Kennedy Commons shopping complex, Hospitals, Schools, and twominutes away from Highway 401 and a direct bus ride to the subway. This Home Is Move-In Readyand Designed For Convenience And Style. Offers to be reviewed Wednesday, June 11th, 2025 @ 7pm.Seller Reserves the Right to Review and Accept Pre-Emptive Offers. (id:26049)
213 - 7398 Yonge Street
Vaughan, Ontario
Gorgeous Well Maintained Bright and Spacious 1 Bedroom + Den Lovely Condo Suite in Boutique Stile Low-Rise Building in Sought Much After Location! Great Practical Layout! Large Living-Dining Room, Open Concept Kitchen with Stainless Steel Appliances and Breakfast Bar, Large Bright Den (Separate Room with Large Window and Sliding Door, Could be Used as a 2nd Bedroom), Full Bathroom! High Ceiling! Upgraded Laminate Floor Throughout! Large Extra Closet for Ensuite Storage! 2 Parkings! 1 Locker! Excellent Location within Yonge Subway Extension Line! Steps to Shopping, Famous Restaurants, Coffee Shops, Banks, Medical Offices, Schools ,Public Transportation, Walking Distance to Steeles Avenue! (id:26049)
3 Oak Ridge Court
East Gwillimbury, Ontario
Step into luxury with this beautifully renovated 4-bedroom, 3-bathroom home that perfectly blends modern sophistication and cozy comfort. Upon entering, you'll be greeted by an expansive open floor plan adorned with premium vinyl floors and custom built-ins that enhance both charm and functionality. The heart of the home is the chef-inspired kitchen, featuring a 10ft island with sleek countertops, perfect for entertaining guests, complemented by high-end appliances and ample storage. Retreat to the tranquil primary suite and en-suite bathroom with elegant fixtures, while three additional bedrooms offer versatility for family, guests or a home office. Convenience is key with upper-level laundry that makes daily living a breeze. Step outside to your private backyard sanctuary, with a stunning modern in-ground pool ideal for hosting summer gatherings or enjoying peaceful moments in your own slice of paradise. Experience the ultimate in luxury living at 3 Oak Ridge Court, Holland Landing. **EXTRAS** Completely renovated w/ addition 2019/2020. All new wiring, HVAC, plumbing, hot water tank, furnace, A/C unit, windows, roof, soffit, fascia, eavestrough, spray foam insulation throughout home (attic standard fluff insulation), over $12,000 worth of planted Pyramidal European Hornbeam trees lining the backyard for additional privacy. (id:26049)
24 Royal Road
Aurora, Ontario
The Perfect 4+1 Bedroom and 6 Bathroom *Luxury Dream Home *Family Friendly Neighbourhood *Close To Shops On Yonge, HWYs, Entertainment, The GO, Schools & Parks* Premium 52ft x 145ft Lot* Heated Driveway* Beautiful Curb Appeal W/Indiana Limestone* Brick & Precast Grand Pillars* Enjoy 5,200 Sqft Of Luxury Living* Modern Architect Includes 10ft Ceilings On Main* 9Ft Ceilings On 2nd & Basement* 13ft High Ceilings In Garage - Perfect For Car Lift* Skylights & Expansive Windows* Chef's Kitchen W/ Coffered Ceilings* Built-In Speakers* High End Thermador Built-In Apps* Paneled Refrigerator* Gas Cooktop W/ Pot Filler* Wall Oven & Microwave* 2 Tone Design Cabinetry W/ Gold Hardware* 9ft Centre Island W/ Quartz Counters & Backsplash* Under Cabinet Lighting* Butler's Pantry W/ Sink & Wine Rack* Breakfast Opens To Wide Sliding Doors W/O To 20x20 Sundeck *Natural Gas For BBQ* Family Rm W/ Custom Ceilings* 84" Floating Gas Fieplace* Custom Entertainment Wall W/ Bookmatched TIled Wall *Built In Storage & Walnut Finish Open Display Shelving* Dining Room W/ Custom Moulding & Chandelier* Office On Main W/ Built-In Shelving & Feature Wall* Floating Staircase W/ Iron Pickets & 20ft High Feature Wall & Centre Skylight* Primary Bedroom W/10Ft Ceilings* Large Open Balcony* Walk In Closets W/ Oraganizers* Spa-Like 5PC Ensuite W/ Curbless Standing Shower* Rain Shower Head* Linear Drain* Glass Enclosure & Custom Shower Bench* 24x48 Tiles From Floor To Ceiling* Dual Vanity & Free Standing Tub* All Bedrooms Fit A King Size Bed W/ Ensuites & Walk-In Closets* 2nd Flr Laundry W/ 20ft High Ceiling *Skylight* Quartz Counters For Folding* Fin'd Bsmnt W/ Seperate Entrance *Heated Enginered Hardwood Floors* Large Windows* Huge Open Concept Multi-Functioinal Rec Areas* Bedroom For Guests* Full 3Pc Bathroom* Glass Railing For Sundeck *Tree Fenced Backyard* Landscaped & Interlocked* Perfect Backyard Space* Must See! Don't Miss* (id:26049)
27 - 27 The Carriage Way
Markham, Ontario
Great opportunity to own a rarely offered for sale. Bright and spacious 3 bedrooms, 2 washrooms townhouse in a quiet cul-de-sac, sought after Royal Orchard Community. Totally upgraded windows, kitchen, washrooms, electrical panel, furnace, air conditioner, air filter, HWT, pot lights, freshly painted with neutral colour. Prof. finished open concept basement. Home shows pride of ownership. Very well maintained small complex. Close to transit, schools, park, shopping & 407. Nothing to do but just move right in and enjoy this beautiful home. **The lowest price 3 bedroom townhouse in the area**. (id:26049)
737 Woburn Avenue
Toronto, Ontario
Welcome to 737 Woburn Avenue, a stunning residence located on one of the most sought-after streets in Bedford Park! Perfectly positioned overlooking the park, this home offers the ultimate in city living just steps to transportation, an array of top-rated restaurants, charming shops, grocery stores, and some of Torontos finest private schools. Thoughtfully renovated with style and sophistication, the home features one-of-a-kind hardwood floors, soaring ceilings, and an abundance of natural light throughout. The spectacular and functional layout is perfect for entertaining or simply enjoying the uniqueness of every space. Highlights include a chefs kitchen, elegant living and dining areas, 4+2 spacious bedrooms, 5 bathrooms (some beautifully renovated), and a custom built-in garage for 2 cars. The backyard is a true oasis, complete with a large Betz swimming pool a perfect setting to entertain or enjoy a resort-like lifestyle at home. This 40 x 133 ft property offers over 3,200 sq ft of luxurious living space and countless upgrades. A true gem you don't want to miss! (id:26049)



