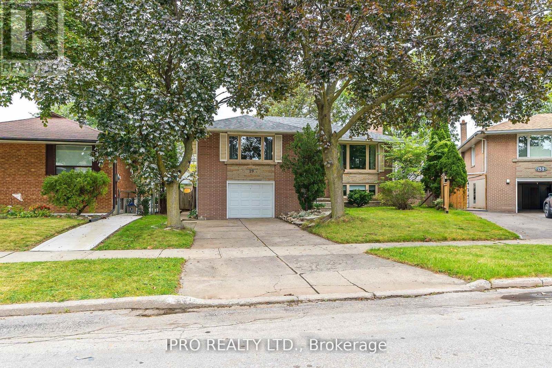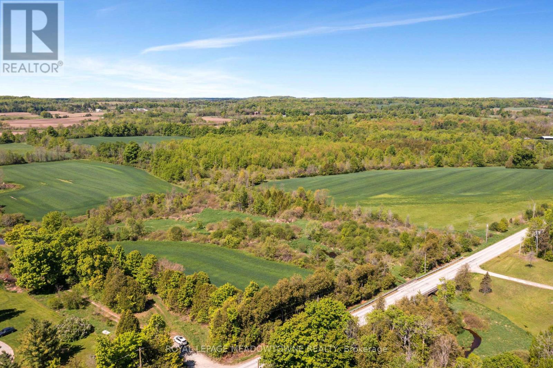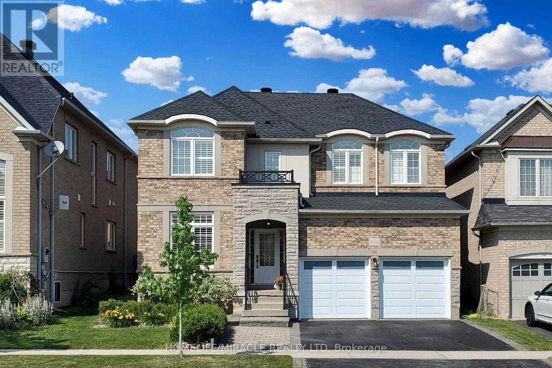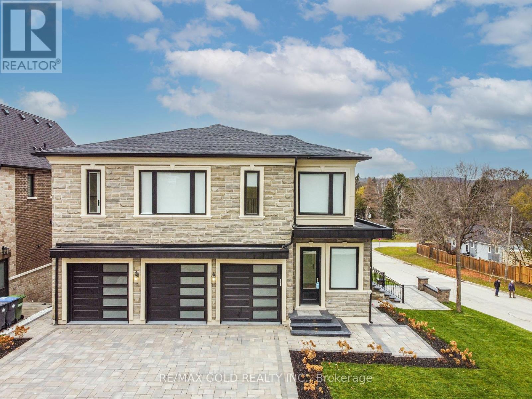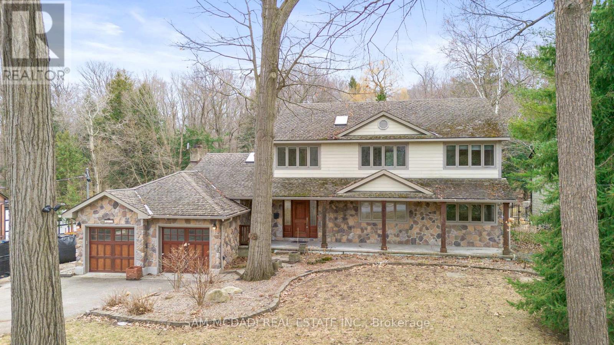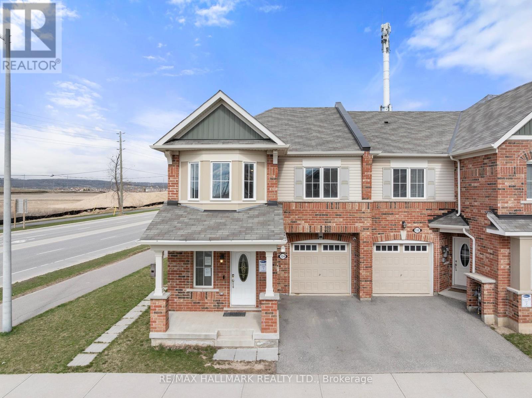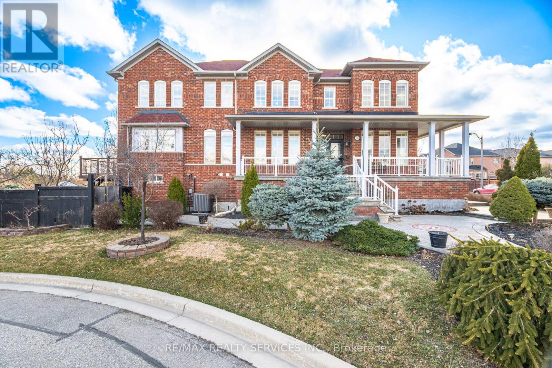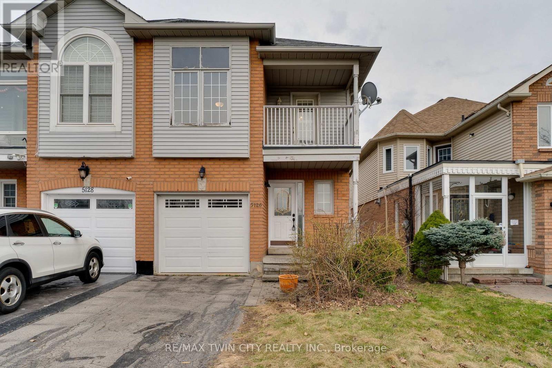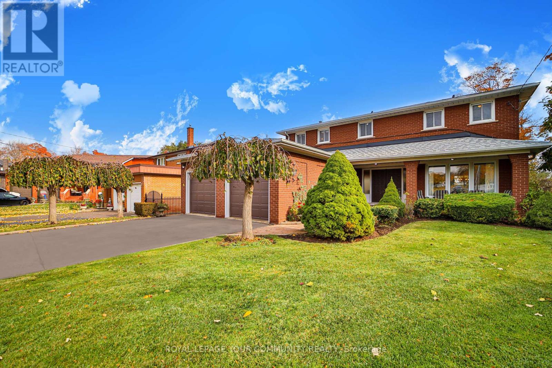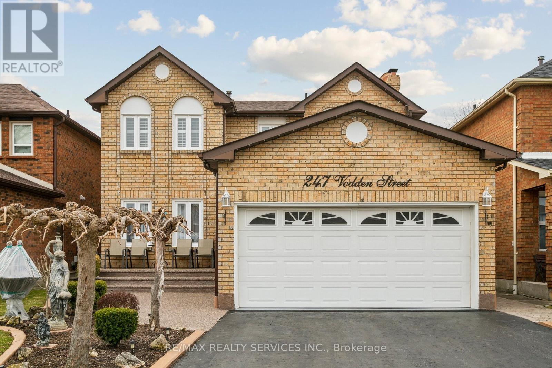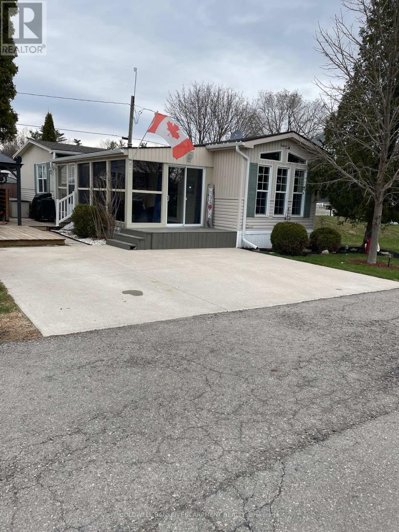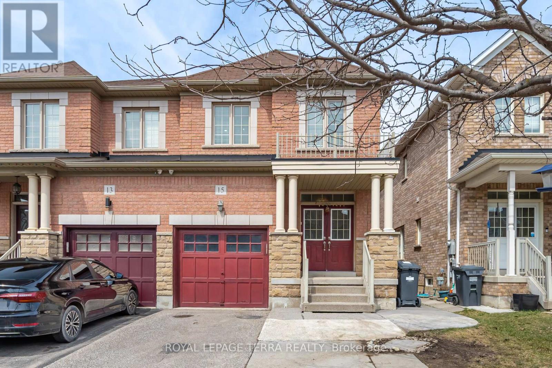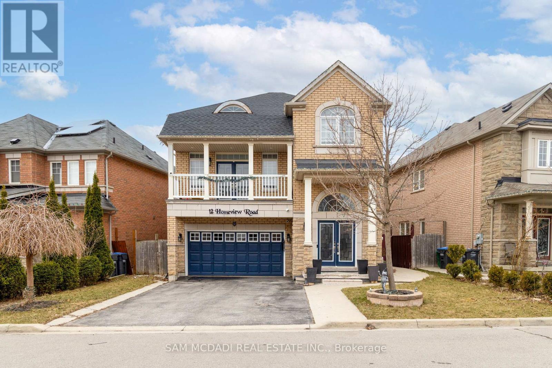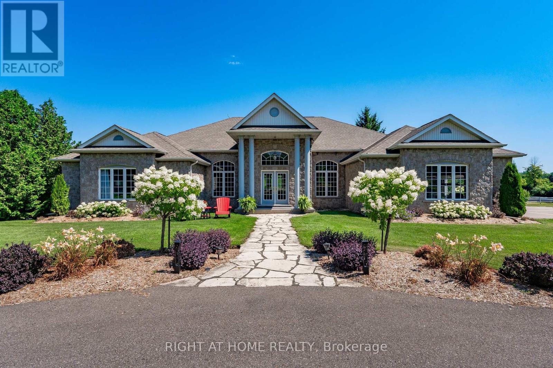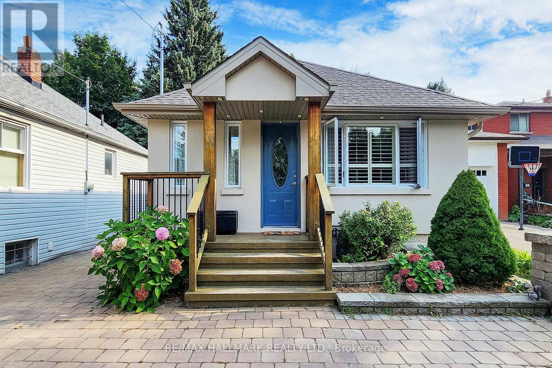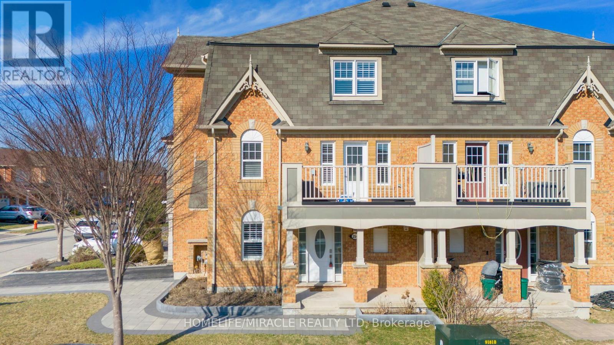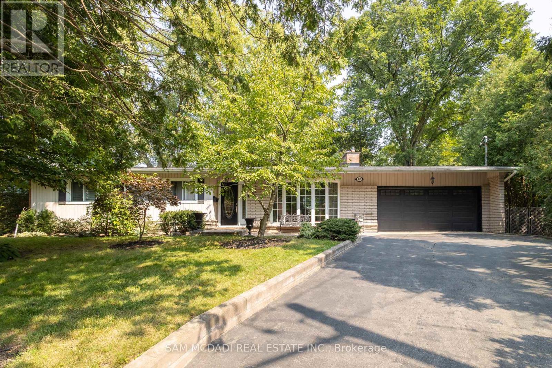29 Breadner Drive
Toronto, Ontario
Wonderful very spacious family home in Central Etobicoke. One of the largest backyards on the street with a fantastic private fenced garden widening at the back! Safe neighbourhood close to TTC, shopping, great schools. Tranquil settings, attractive curb appeal. Practical and functional layout. Completely remodelled with high quality materials and excellent workmanship. Amazing covered terrace off the living room with relaxing garden views flows to wrap around balcony. Additional storage/locker/garage space walk-out to backyard. The in-law suite has a separate entrance. Shared laundry, washer/dryer 2017, living space, 4th bedroom, bathroom with shower, kitchenette and laminate/tiled floors 2020. Well insulated attic R-40, all walls, half inch plywood under the hardwood, rain shower, elegant double vanity, 2 niches. Gourmet kitchen has gas stove, glass cabinets, quality appliances. Roof/windows/designer front doors installed in 2016. Energy efficiency certificate 2020. Bright and spacious open main floor full of light. Plenty of storage space, large covered terrace to entertain outdoors and pie shaped garden paradise. (id:26049)
774 Charleston Side Road
Caledon, Ontario
So many possibilities! Let us start with this modern industrial style reno, complete with exposed elements, polished concrete flooring, open floor plans and large windows. High ceilings and doors, modern square spotlights, accompanied by warm colours and gleaming metals. Crisp white paint with metal baseboards and not just in-floor heating but in-floor lighting as well. Bright primary bedroom walks out to the backyard and is host to an open concept ensuite with privacy where needed. Large bedrooms with huge windows. Lower level seamlessly continues with a fourth bedroom, huge Family room, brand new bathroom, and an office/gym. PLUS, the basement walks up into the garage, so there is easily a potential for basement apartment. Then the shop, wow! This 35 X 27 foot shop has hydro, a huge loft and is ready for your equipment, toys or dreams. With the septic in the front, the possibilities in the back are endless! This 2.7-acre parcel is perfectly situated on a paved road, easy access to Alton, Orangeville, Erin, and the heart of Caledon, with a driveway long and wide enough to park a rig or two. Do not wait on this gem, it is just too good. **EXTRAS** Radiant Heated Floors on Main Floor, Pot Lights, High Ceilings, Barn Doors, Stainless Steel Appliances, Family Room in Lower Level (2024), Lower Level 3 Pcs Bathroom (2024), Bosch Tankless Water Heater, 200 AMP Panel (id:26049)
6150 Bankhead Court
Mississauga, Ontario
Rare Find, Step Into This Stunning Muskoka-style Home, Ideally Located On A Sought-after Street In A Tranquil, Family-oriented Neighborhood, Just Moments From The Picturesque Credit River And Peaceful Conservation Area. This Expansive 2-storey Residence Has Been Beautifully Renovated From Top To Bottom, Harmoniously Blending Timeless Elegance With Modern Convenience. You'll Enjoy The Fantastic Home Theater System In The Basement. Boast With The Formal Living Room, Dining Room, And Main Floor Office. The Spacious Eat-in Kitchen, Featuring Quartz Countertops And Stainless Steel Appliances. A Delightful Walkout To A Beautiful Deck That Showcases Breathtaking Views Of The Gorgeous West-facing Backyard. Full of Sunlight And Bordered By Magnificent Mature Trees, This Backyard Is A True Private Oasis, Perfect For Relaxation And Rejuvenation. (id:26049)
11080 First Nassagaweya Line
Milton, Ontario
Explore the unique potential of this expansive 115.60-acre property, strategically positioned just north of Moffat, near the vibrant growth areas outlined in the Town of Milton and Moffat Official Plans. This agricultural land features a blend of cultivated farmland and an enchanting mixed forest, complemented by a small, 5.11-acre section designated as EP land. Zoned A2 with partial EP-1 designation with oversight of Conservation Halton Regulation Area. Benefit from reduced property taxes through credits under CLTIP & OFA. Ideal for an Executive Estate and outdoor people that enjoy nature, farming, hunting, hiking, cross-country skiing, and ATV or snowmobiling. Please be respectful of the wildlife while walking around the fields to view this amazing property. DO NOT DRIVE ON THE FARM FIELDS. Located just North of Moffat. Property currently boarders the development area of the Moffat Official Plan. Sign on property. Property is subject to HST in addition to the sale price. A survey is available. (id:26049)
1353 Shevchenko Boulevard
Oakville, Ontario
Luxurious newly constructed 2024 executive Oakville townhome built by by Treasure Hill. Oakhaven Model, Private driveway and garage, Located across from the park, this 3-story, freehold apx 2000 sf plus terrace, featuring an open-concept layout, 4 spacious bedrooms, 4 washrooms, and an upper-level laundry. Lower Finished level Walkout feature, Potential adult/in-law suite, Prime location offers easy access to Highways 403 and 407, Well priced townhome in an exceptional find in Oakville's real estate market. Welcome to your dream home, where every detail ensures a life of unparalleled luxury. (id:26049)
3343 Cline Street
Burlington, Ontario
Welcome to this gorgeous detached double car garage home with fully finished basement & nestled in a well sought after family friendly street, in the desirable Alton Village, designed for comfort and style. This home boasts stunning stone & brick exterior. This home is upgraded throughout with hardwood floors on both levels, hardwood staircase, modern light fixtures, California shutters, freshly painted in neutral colour (2024), new quartz countertops in kitchen & bathrooms (2023), new roof (2023), new garage doors with auto openers (2022), backyard concrete patio and landscaping (2019) to name a few. Main level boosts modern floor plan with combined living & dining room. Grand family room with gas fireplace and overlooks family size eat-in kitchen. You can access the backyard from breakfast area and enjoy the landscaped backyard with huge concrete patio. Upper level has four bedrooms and two 5PC bathrooms. Oversized primary bedroom has a large walk-in closet and 5PC ensuite with soaker tub, separate standing shower & double sink vanity with quartz counters. Other 3 bedrooms are of really good size and double closets. Basement is fully finished with a kitchen, one bedroom, dining area, rec room and 3PC bathroom. There is ample storage space in the finished basement. Close to a tranquil ravine, schools, parks, easy access to Hwy 407 & Q.E.W. Situated in a prime location, you'll have access to shopping, dining & a plethora of outdoor activities. (id:26049)
15a Marion Street
Caledon, Ontario
Welcome to this exceptional custom home true reflection of sophistication. 5 generously-sized bedrms, fully finished basement apartment, along with 6 1/2 washrooms. Greeted by natural hard woodfloors in a timeless color. A chef-inspired kitchen with top-of-the-line built-in appliances ,spacious pantry, elegant granite countertops, complete with a waterfall edge on the central island. Offering an environment for both relaxation and entertaining. This home is equipped with advanced automation system that controls lighting a state-of-the-art music system, for seamless living .Notable details include 7-inch baseboards, two-way gas furnace, wainscoting, crown mld, coffered ceilings, cove lights. Grand two-way staircase with designer railings leads to two separate wings of the home one side with three bedrms, the other two bedrms and versatile family/game rm. Primary br with walk-in makeup a luxury ensuite. Upstairs laundry rm with Italian tile adds further convenience. Designed foyer's flrs **EXTRAS** A dedicated spice kitchen offer for cooking. This home is truly a masterpiece that blends luxury, comfort, functionality perfect for creating memories for years to come! water sprinklers. Look into the feature sheet for more information. (id:26049)
690 Meadow Wood Road
Mississauga, Ontario
Nestled in the renowned Clarkson community, this 4-bedroom, 3-bathroom family home sits on a generous 100 ft x 238 ft lot, offering plenty of space for outdoor enjoyment.The stone façade adds a touch of character, while the interior features an open-concept layout with hardwood floors and large windows that fill the home with natural light. The kitchen includes stainless steel appliances, soapstone countertops, a centre island, and direct access to a spacious deck that overlooks a mature, tree-lined backyard, an ideal setting for gardening or quiet relaxation. On the main floor, two wood-burning fireplaces with exposed brick add warmth and charm to the living spaces. Upstairs, the primary bedroom includes a 5-piece ensuite with a soaking tub, glass-enclosed shower, and his-and-hers closets. Three additional bedrooms share a 4-piece bathroom, offering plenty of room for family or guests. The lower level features a large recreational room with a walkout, providing a flexible space. A two-car garage and extended driveway allow for ample parking. Just minutes from top-rated schools, Jack Darling Memorial Park, and the shops and restaurants of Port Credit and Clarkson Village, this home offers a chance to own in one of Mississauga's most established neighbourhoods, with convenient access to the QEW and nearby GO stations. (id:26049)
134 Lemieux Court
Milton, Ontario
Welcome to this beautifully maintained 2-storey end-unit townhouse, tucked away on a quiet court in Milton with no rear neighbours. With its generous layout, income potential, and premium end-unit location, this property offers incredible value for families and investors alike. This spacious home features 4 bedrooms upstairs, 2 additional bedrooms in the fully finished basement, and 4 bathrooms throughout. The open-concept main floor is filled with natural light and offers a seamless flow between the living and kitchen areas. The kitchen is a chefs dream with stainless steel appliances, ample cabinetry, and a large center island perfect for meal prep and casual dining. From the living area, step out to your private backyard ideal for summer gatherings or quiet evenings outdoors. Upstairs, you'll find four generously sized bedrooms, including a bright primary bedroom with its own 3-piece ensuite. Convenience is key with a dedicated second-floor laundry room. The fully finished basement offers fantastic guest or rental potential, complete with a full kitchen, 2 bedrooms, a bathroom, and a separate side entrance. Giving that little bit of extra help with the mortgage or multigenerational living. Located within walking distance to parks and schools, and just minutes from everything Milton has to offer, this home blends comfort, space, and accessibility in one exceptional package. (id:26049)
18 Armani Lane
Brampton, Ontario
!!!(Wow) Absolute Show Stopper!!! 4 Bedrooms, 3 Full Washrooms On 2nd Level. Huge Study On Main Level. ***Rare Find*** Finished Walkout Basement With Ravine ***Cul-De -Sac*** Location. Lots Of Parking. Steps To Parks, Public Transit, Plaza And Schools. Freshly Painted. Generous Size Bedrooms. House Have Too Much To Offer. It's Better To Book Your Showing.! (id:26049)
5126 Des Jardines Drive
Burlington, Ontario
This rarely offered 4-bedroom semi-detached home showcases spacious, well-appointed bedrooms and is situated in one of the area's most sought-after neighborhoods. Ideally located, it offers easy access to top-rated schools, abundant shopping options, and all major amenities making it the perfect fit for families seeking both comfort and convenience. The main living area is bright and inviting, ideal for large family gatherings, and complemented by a warm and welcoming dining space. The kitchen features a generous breakfast area, perfect for casual meals and morning coffee with a view. Upstairs, you'll find four oversized bedrooms along with a conveniently located laundry area for added ease. Step out onto your private balcony to enjoy peaceful sunset views. The finished basement presents an excellent opportunity for an in-law suite or additional living space. Recent updates include new flooring throughout the main level, freshly carpeted stairs, and updated finishes, adding a modern touch to this beautifully maintained home. With a park directly across the street, this is an ideal setting for a growing family. This home truly checks all the boxes and is sure to impress. (id:26049)
89 John Street
Halton Hills, Ontario
Discover this unique and cozy turn-key home in a prime Georgetown location! Nestled on a fantastic lot, this beautifully upgraded home offers the perfect blend of comfort and convenience. Just moments from the GO Train, shops, and many of Georgetown's fine amenities, this home is ideal for those seeking a seamless lifestyle. Step inside to find a warm and inviting living room with a gas fireplace, perfect for cozy nights in. The family room features a charming pellet stove, adding character and warmth. The kitchen offers quartz countertops, Stainless steel built-in appliances, gas cook top, tiled backsplash, under cabinet lighting and a small breakfast bar. The basement is finished, offering an office area and a theatre space - ideal for work and entertainment. Outdoor living is just as impressive, with a spacious sun deck and hot tub, perfect for relaxation and entertaining. The stunning two-car garage is a dream come true for car enthusiasts and hobbyists alike. Designed with both function and comfort in mind, the space features full heating and air conditioning, ensuring a perfect environment year round. A commercial roll-up door provides easy access and a professional touch, while a skylight provides lots of natural light which enhances the pine tongue-and-groove paneling. Inside you'll also find a dedicated office space, a well-equipped work area, recessed pot lights, and a wall-mounted. bracket ready for a flat-screen tv. This property also includes two storage sheds, one complete with hydro.... the perfect escape for peaceful workouts! With parking for 10 vehicles, there is no shortage of space for guests. Flooded with natural light and upgraded from top to bottom, this home is move in ready. Don't miss the opportunity to own the ultimate blend of utility, style & comfort! (id:26049)
21 Disan Court
Toronto, Ontario
Humber River Ravine Lot! Rarely available! Property is beautifully landscaped on almost a 1/4 of an acre nestled on a private court in Etobicoke! Family oriented neighbourhood. Suits multi-generational family. Very well maintained 4 bedroom home with 2 family size kitchens, with over 3400 sqft of living space. A 1975 custom home built with many upgrades by original homeowners! Circular staircase! Wrought iron accents! Solid wood kitchen cabinetry! Walk into spacious, high ceiling foyer, main floor 2pc bath, side entrance with walk out to garden. Open concept eat in kitchen and family room with fireplace, with walkout to balcony overlooking ravine & conservation lands! Spacious living & dining room with hardwood floors. 2nd floor has 4 bedrooms all with hardwood floors, Main bath with rough in for bidet, & spacious 24ft primary bedroom with 3pc ensuite bath & large walk in closet. Spacious finished open concept lower level (Easily Converted to In Law suite) with large family kitchen, family room with wood beamed ceiling, & solid wood panelling & den with wood burning fireplace, 2pc bath, large walk-in pantry, laundry room, & cold room/cantina+ walk out to large patio overlooking Humber River & Conservation Lands! Plenty of storage space! Oversized 2 car garage! Fenced in lot! Landscaped grounds with front & rear inground sprinkler system! Minutes to Hwy 401, Hwy 427, New Finch West LRT, Etobicoke North GO Station , Woodbridge shops, Toronto Pearson Airport, Humber College, Canadian Tire, Walmart & New Costco! (id:26049)
247 Vodden Street W
Brampton, Ontario
An Absolutely Beautiful & Meticulously Maintained 4+1 Bed, 4 Bath Detached Home In Great Neighborhood .First time on the market. Finished basement with a 5-piece bath, custom - built Bar .The Massive Primary Bedroom Offers A Private Retreat, Easily Accommodating A King-Size Bed And A Cozy Sitting Area, Beautifully Landscaped Front & Big Back Yard With ,Garden and shed ,Full Entertainment For the entire Family. (Upgraded Furnace 2024 ,Roof 2021,AC 2018, upgraded widows and kitchen floors as per seller) This beautiful home is Close To All Major Amenities Bus Stops , Highways, Shopping centers , School, Parks, Go Station and more. (id:26049)
5 Spruce - 4449 Milburough Line
Burlington, Ontario
Homeownership awaits. Are you looking for peace and quiet surrounded by nature? Heres a hidden gem ready for you. This home offers 2 large bedrooms and ample closets. The living and dining area have ample square footage to enjoy your retirement or just feel like you are at the cottage everyday! Full sized kitchen and large living/dining rooms are bright and open. Your outdoor gazebo has the best spot for morning coffee listening to the birds. This community is year around with Waterdown amenities just minutes away. A monthly calendar of events keeps you active. Its time to consider simplifying your life and enjoy the freedom of a smaller house. There is a land lease fee which includes water, grounds maintenance, pool, pavilion, snow removal and garbage. (id:26049)
15 Versailles Crescent
Brampton, Ontario
Absolutely stunning and meticulously maintained home located in one of the most sought-after neighborhoods at the Vaughan/Brampton border! This property features ****a legal basement apartment with a City of Brampton Dwelling Basement**** Permit attached on MLS, offering excellent potential for rental income or multi-generational living. Step into a welcoming double door entrance that opens to a spacious layout with 9-ft ceilings on the main floor, elegant oak staircase, and modern pot lights throughout. The renovated kitchen boasts quartz countertops, stainless steel appliances, and flows seamlessly into a cozy family room with fireplaceperfect for entertaining.The second floor includes a brand new washer and dryer for added convenience, and the primary bedroom comes complete with a luxurious en-suite featuring a separate shower. The finished basement has a full washroom and private entrance from the garage as well as backyard entrance. Outdoor highlights include a concrete patio, upgraded EV charger with 200 AMP panel, new high-efficiency heat pump, and security camera system.Located just minutes from Highway 407, 427, and 417, and close to various religious centers, schools, and all amenities. This home is freshly painted and beautifully finished with a stone and brick exterior. Over $50,000 spent on quality upgrades truly move-in ready! (id:26049)
12 Homeview Road
Brampton, Ontario
Nestled in the family-friendly Bram East community and located just moments from top-rated schools, serene parks/trails, the scenic Baldwin Pond, and easy access to major highways 401/407/410.This 4-bedroom 4-bathroom residence offers comfort and functionality from the onset. Step inside and be greeted by rich hardwood floors that flow effortlessly connecting principal rooms on the main level, illuminated by sleek pot lights that set a warm, inviting tone. The well-appointed kitchen features stainless steel appliances, granite countertops, and flows seamlessly into a sun-kissed breakfast area with a walkout to the backyard deck. The adjacent living and dining spaces strike the perfect balance for elevated comfort. The family room creates a cozy escape, featuring an electric fireplace and walkout to a private balcony, your personal retreat or a quiet evening unwind. Upstairs, the primary suite is your sanctuary, complete with a spa-inspired 4-piece ensuite and a spacious walk-in closet. Three additional bedrooms and a stylish shared bath offer comfort for family or guests. The fully finished basement brings added value with a separate entrance, a full kitchen, recreation space, a den that doubles as a bedroom and 4-piece bath, ideal for extended family or passive rental income. Do not miss the opportunity to own this space! (id:26049)
923 Bristol Road W
Mississauga, Ontario
Welcome To this Luxury In Prestigious Bristol community area. Price to sell, Upscale; totally upgraded , Situated on Premium lot, This home truly offers the ultimate in luxury living. Over 4400 sq ft of living space., Magnificent elevation flooding the interiors. natural light throughout. Open Concept layout featuring 10 Ft Ceilings on Main Flr, 9 Ft Ceilings on 2nd Flr. Premium 7.5 inch Engineered Hardwood Floors Throughout the House & Large porcelain Tiles on Main Flr, 3 fireplaces, . Entrance to open foyer greets you , leading to spacious Living and dinning rooms, ideal for both relaxation and entertainment. The heart of the home lies in the brand-new, custom-designed chef's kitchen ,Equipped with brand-new high-end built-in integrated appliances. Family room with windows and built in cabinets. The breakfast area opens to a large deck to extend the living space, The luxury lower level offers even more relaxation and entertainment with a luxury new built-in entertaining backyard with fish pond, Its your own resort in the heart of the city, bedroom, Electric Fireplace, 5pc bathroom and walk-up access to the backyard, This home truly offers the ultimate in luxury living, Convenient location nearby schools, shopping centers, and hospital, transportation and more. All house decorations, Back yard tents and furniture plus decorations excluded from sale (id:26049)
10635 First Line
Milton, Ontario
Stunning Executive Bungalow on 21+ Acres | Horse-Friendly | Minutes to 401 Where Elegance & location blend seamlessly creating this tranquil oasis removed from the hustle and bustle of modern life, minutes from the 401. Custom-built executive bungalow, on 21+ horse-friendly acres, & approx 7000 square feet of sophisticated, finished living space. This stunning home has it all; soaring ceilings, huge windows, hardwood floors, 2 fireplaces, formal living, dining, family room, office with built-ins, luxurious kitchen, Primary suite with its own solarium, all bedrooms complete with ensuite bath. Lower level has a fully finished open concept walkout that flows onto a sprawling covered patio and meticulously manicured backyard paradise of your dreams. The backyard Oasis is replete with newly designed patios, pergola, inviting inground pool, & exquisite pool house/bar. This backyard is a dream for entertaining or enjoying a quiet day. The stunning waterfall/pond adds a touch of beauty and calm. The property can accommodate horses, with acres of space to build a barn if desired. The large, covered upper-balcony is ideal for year-round barbecuing & entertaining, and a breathtaking view of the property and woodlands. This property blends serene beauty with modern amenities, offering a peaceful escape close to all conveniences. A 2nd, natural pond is part of Kilbride Creek. Pull up a chair and watch postcard-perfect sunrises, a superb slice of nature that, in winter, transforms into your own private skating rink. Enjoy the meandering walking path through the woodlands - ideal for hikes, dog walking, and cross-country skiing. This tranquil setting is nestled midway between Milton and Guelph, with the 401 only minutes away. *EXTRAS* New Geothermal heating/cooling with 2 furnaces & AC units in 2007, Roof re-shingled in 2017. 3 ensuites renovated; 1 in 2018 & 2 in 2023, New pergola & poolhouse 2022, pool liner & coping 2022, New staircase & glass on upper deck 2022, & more! (id:26049)
21 Enfield Avenue
Toronto, Ontario
Welcome to 21 Enfield Ave, a beautifully maintained 2+1 bedroom bungalow that has been cherished by the same owners for 29 years. Their meticulous care is evident both inside and out, making this home a true gem in the heart of Toronto. This thoughtfully renovated residence features 2+1 Bedrooms & 2 bathrooms and showcases a stunning back extension completed in 2015, which adds a wealth of extra living space for the main floor and basement. The updated kitchen is a chef's dream, seamlessly flowing into a spacious main floor family room that features a walk-out to a deck, perfect for outdoor entertaining and enjoying the serene surroundings. One of the standout features of this property is its direct backyard access to a picturesque trail path that leads to the new Longbranch GO station. Imagine the convenience of having a quick and easy commute right at your doorstep! The backyard offers a private, large retreat with endless possibilities for gardening, recreation, or simply unwinding after a long day. With its combination of modern updates, exceptional care, and an unbeatable location, this home is perfect for families, professionals, or anyone looking to enjoy the best of Toronto living. Don't miss your chance to make this exceptional property your new home! (id:26049)
254 Mortimer Crescent
Milton, Ontario
**Ready to move in ** Absolutely Stunning freehold Bright Corner Townhome 3+1 bedroom fully upgraded, with luxurious modern finishes throughout. Smooth Ceilings On All Three Levels. Brand New High Quality Laminate Flooring & Modern Baseboards Throughout. Professionally Painted & New Light Fixtures Throughout. Rich Hardwood Staircase With Metal Pickets. Modern Kitchen With New Tiles flooring and Quartz Counters, Undermount Sink, Raised Breakfast Bar, White Cabinetry, Pot Lights & New High Quality Stainless Steel Appliances. Large Living Room With Pot Lights & A Larger Window. Separate Dining Area With Walk-Out To Open Balcony. Three Good Size Bedrooms With Mirrored Closets . Updated Bathrooms With New Lights, New Vanities, New Faucets & New Toilets. California shutters in entire house. All three bedrooms are equipped with customed closet organizers. Extra wide new driveway fits 3 car and one in Garage. A Must See Property. Close Public and catholic school and Park. (id:26049)
20 Hickory Ridge Court
Brampton, Ontario
This Gorgeous Residence is One of the Largest Model Homes Built Featuring Over 4715 SF ABOVE GRADE, w/ 5 BEDS, 5 BATHS, All Major Principal Rooms, 3 CAR GARAGE w/ Ample Parking on PREMIUM PIE Shape Lot 139' Wide in Rear Yard x 166' Dp on one of the most DESIRED QUIET COURTS in Credit Valley. Greeted by Beautiful Brick/Stucco & Stone Elevation w/ a Rotunda Tower Design. Walk in to Grand Foyer w/ Stunning Stain Oak Circular Staircase Feature + T/O Find Elegant Finishes from Floors & Fixtures, High 10FT Ceilings, 8ft Doors, Coffered Ceilings, Modern Millwork w/Beautiful Large Baseboards/Casings, Trimmed Archways, Granite Tops, SS BuiltIn Appl, Grand Windows, Glass Showers, Large Spacious Rms T/O & More. MAIN FLOOR Delivers All Major Principal Rms w/Gorgeous Round Turret Den, Formal Office & Dining Rm, LARGE Gourmet Kitchen w/ Servery & W/I Pantry, Breakfast, Living Rm, Laundry Rm & Bath. KITCHEN Feats Large Island, Beautiful BuiltIn SS Appls, Granite Tops, Floor-Ceiling Cabinets, Tons of Cabinet Space w/ W/O to Large Backyard & Own Servery & W/I Pantry All Connected to Breakfast & Living Rm + Grand Living Rm O/L Backyard w/Limestone Mantel Fireplace & Bonus Main Fl Laundry & Mud Room. The SECOND FLR Delivers 9FT Ceilings, Huge Rooms, Primary Bedroom Retreat w/ O/L Backyard, w/ Massive W/I Closet, 5Pc Ensuite w/ Free Standing Tub, Glass Enclosed Shower & Make up Counter + 4 Other Large Bedrooms Each w/ Own W/I Closets & Minimum 3 Pc Ensuite Bath Privileges. The BASEMENT delivers 9FT Ceilings & Grand Open Space Layout w/ over 2000 SF, Large Windows & Grade Finish Allows to Easily Insert a Walk-up Feature to the Oversized Private Backyard. Ideal Home for the Large or Multi Family Looking for Grandeur & Luxury Home & Space in Prime Upscale Family Friendly Neighbourhood. Next to Beautiful Conservation Areas, Eldorado Park & Lionhead Golf Club, Scenic Trails, Top Schools & Mins to Major Shops, Dining, Rec Centres, Easy Access to Major Hwys. Truly A Home to See & Appreciate. (id:26049)
867 Sunningdale Bend
Mississauga, Ontario
Welcome to 867 Sunningdale Bend. Nestled in the desirable Clarkson community, this charming residence sits on a generous 77 x 107 ft lot and is the perfect home for discerning buyers, first-time homeowners, or growing families. From the moment you step inside, you're welcomed by a sense of ease and flow. The main level is open and airy, grounded by elegant hardwood flooring and glistening pot lights that enhance the inviting atmosphere. A gas fireplace anchors the living room, offering warmth and charm, while large windows flood the space with natural light. The kitchen features black granite countertops, stainless steel appliances, an oversized island, and custom cabinetry that offers ample storage. The dining area opens directly to the backyard deck. Unwind beneath the cedar gazebo or enjoy a swim in the saltwater, heated vinyl-lined inground pool, surrounded by mature trees for privacy. The main level offers three generous bedrooms, including a tranquil primary suite with a sleek ensuite. The main bathroom is finished in porcelain tiles and showcases a modern vanity, frameless glass shower with granite tiles, and electric heated floors for added comfort. The lower level extends the living space even further. A spacious fourth bedroom with a walk-in closet and its own 5-piece ensuite is ideal for guests or multi-generational living. A large recreation room with a gas fireplace, pot lights, and oversized windows offers a cozy retreat for movie nights or gatherings. You'll also find a dedicated laundry room and ample storage throughout. Flooring on this level combines tile and laminate for durability and comfort. Perfectly situated close to Rattray Marsh Conservation Area, Jack Darling Memorial Park, waterfront trails, the vibrant Clarkson Village, Port Credit, easy access to QEW & 403, reputable public and private schools and community centres. (id:26049)
561 Lott Crescent
Milton, Ontario
Excellent location in Milton, Spacious semi-detached house, 4 bedrooms, 3.5 washrooms, 2010 sq ft plus 600 sq ft builder finished basement, total living space 2610 sq ft, two full washrooms on 2nd floor, powder room on the main floor and 4pc en-suite washroom in the basement. This is ideal for a big family, fully fenced backyard, fully renovated with no carpet on the main floor and 2nd floor, granite countertop, built-in microwave and stainless steel appliances in the kitchen, and garage door opener, The location is excellent and close to all amenities. Seller applied permit for 2 bedroom legal basement with separate entrance from back. (id:26049)

