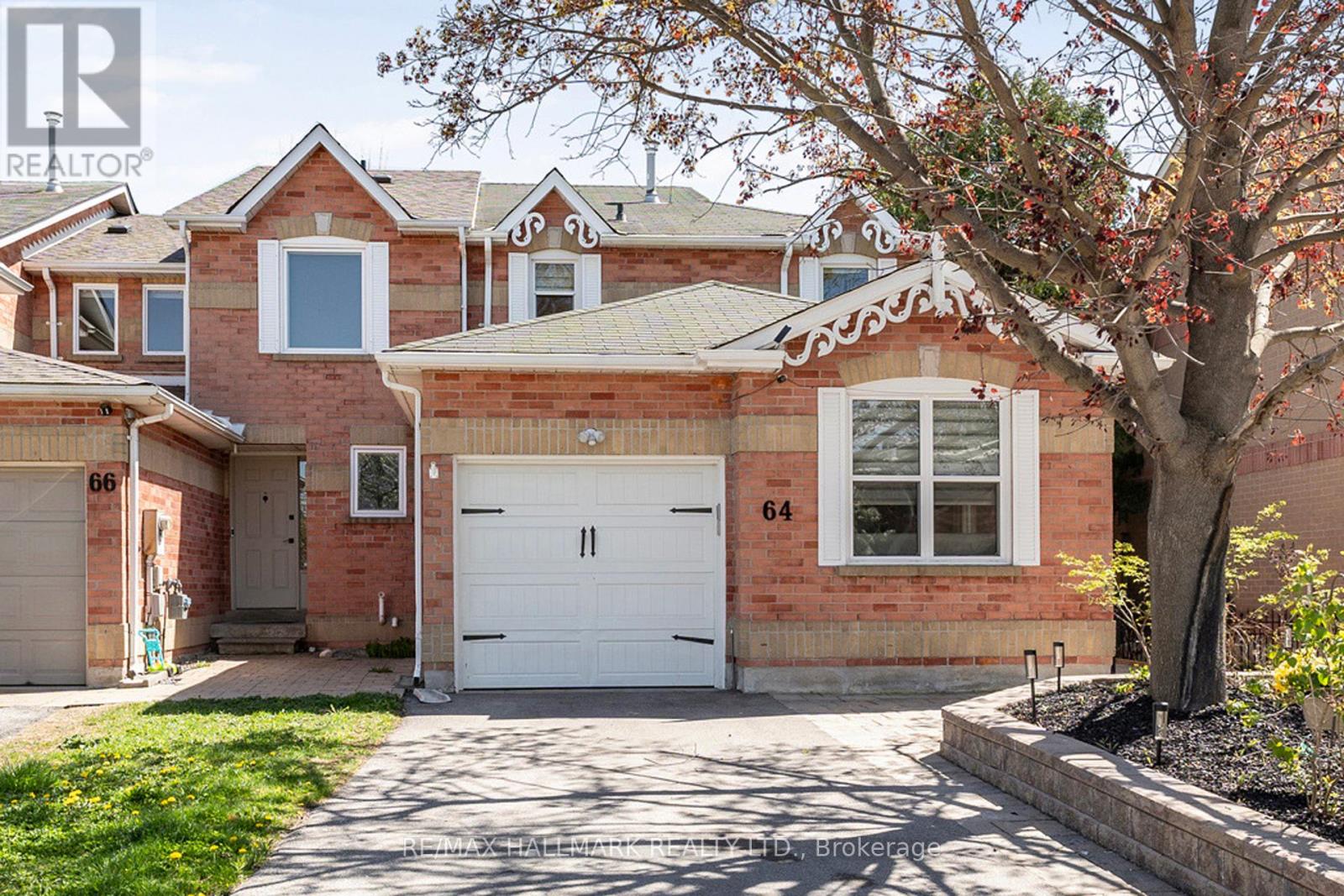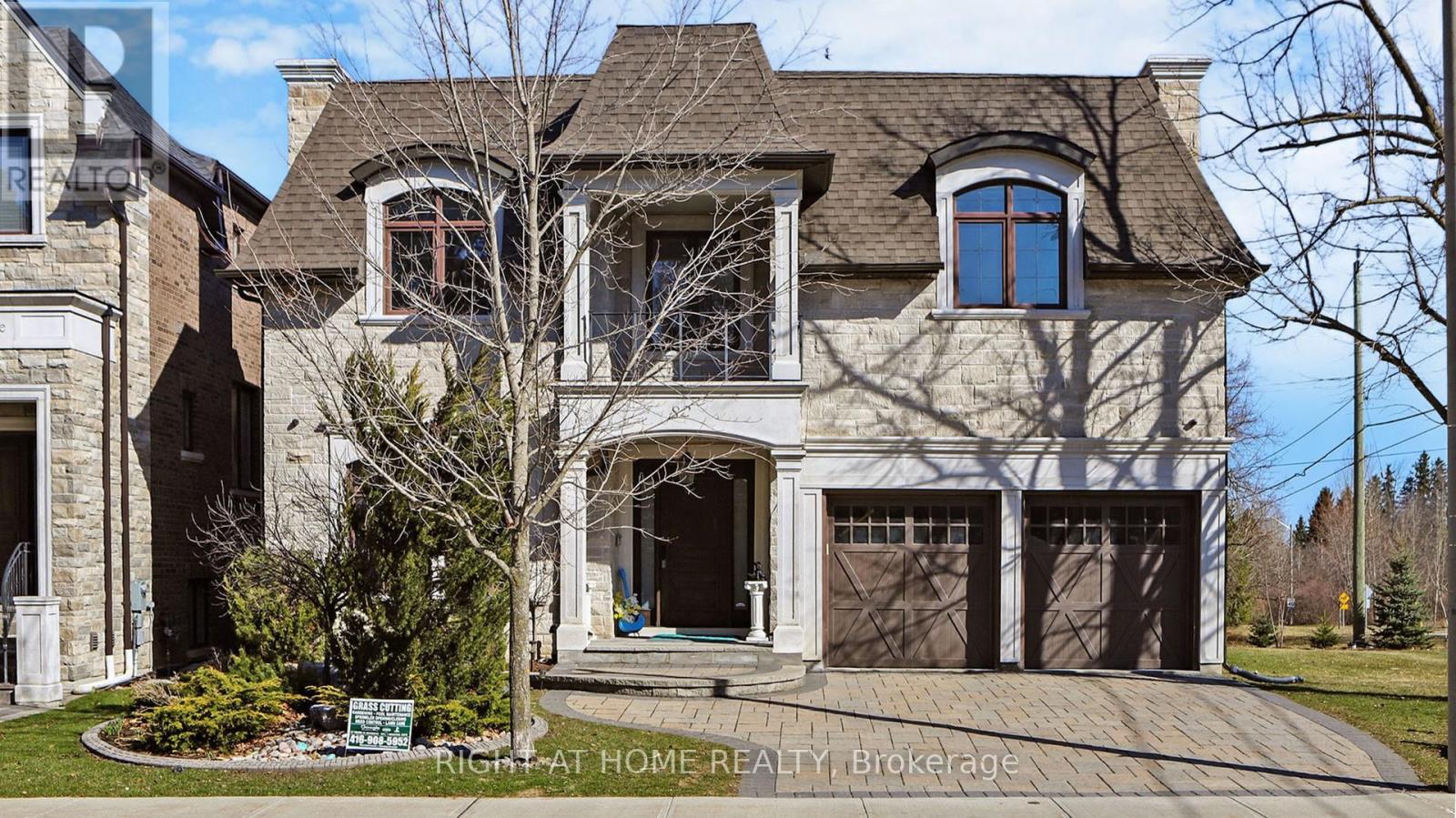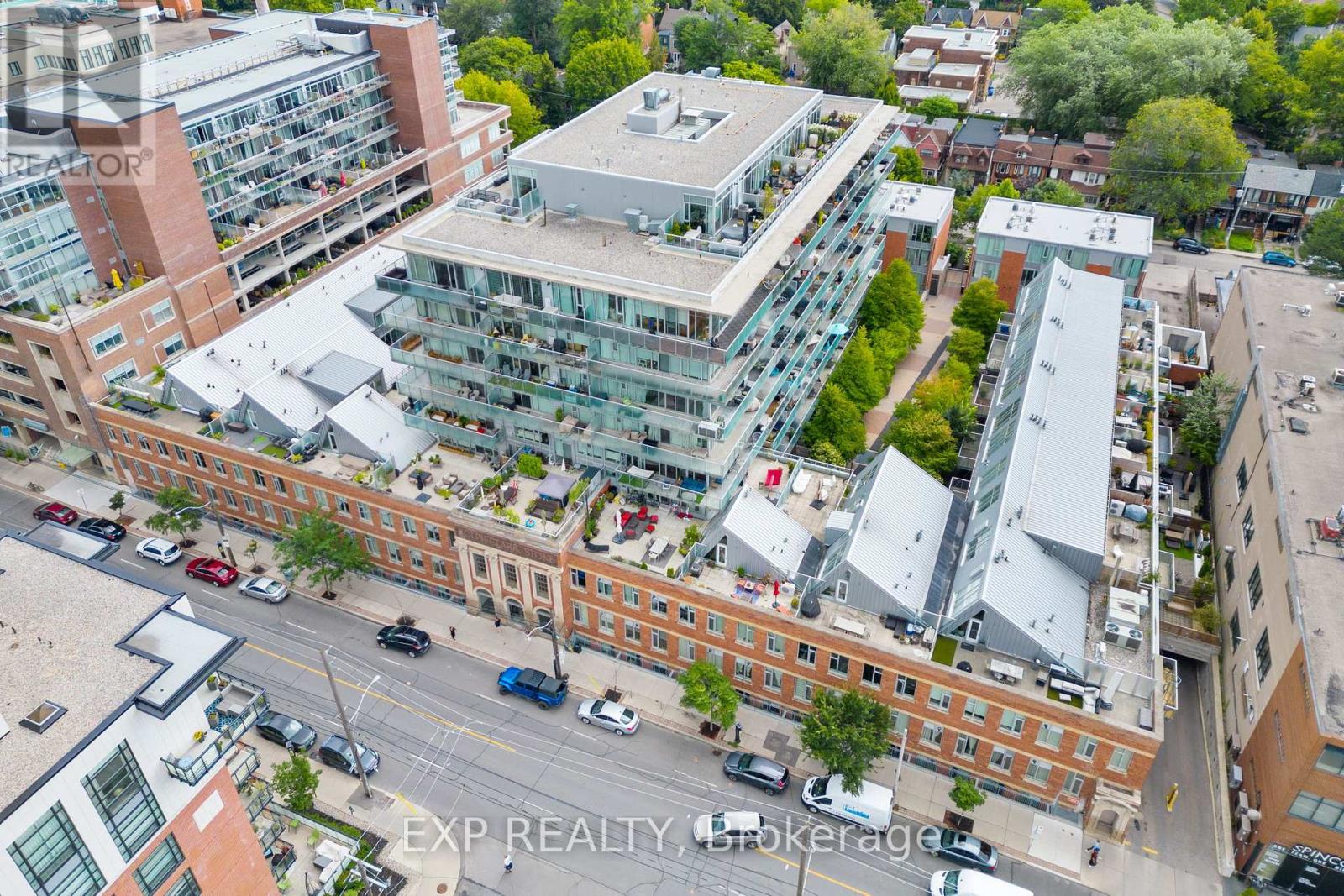145 High Street
Georgina, Ontario
Riverside Beauty Meets Modern Living! Step Into The Perfect Blend Of Character And Convenience - This Warm, Welcoming 4-Bedroom, 2-Bath Home Sits Right On The River, Just A Quick Boat Ride To The Open Lake For Unforgettable Swims And Sunsets. Inside, You'll Find A Stunning New Kitchen With A Statement Island, Gas Range, And Handcrafted Tile Backsplash Imported From Mexico And Portugal - A True Chefs Dream. Thoughtfully Updated With Modern Plumbing, Electrical, And Insulation, The Home Also Features Main Floor Laundry, A Large Pantry, And A Cozy Layout Perfect For Families Or Weekend Escapes. Enjoy Fishing Off Your Dock In Summer Or Ice Fishing In Winter, And Let The Kids Explore The Skatepark And Farmers Market Right Behind Your Home. Walk Out The Front Door And You're Steps From Downtowns Best Shops, Restaurants, And Cafes. Set On An Almost Half-Acre Mature Lot, With High-Speed Internet, Town Services, And Transit At Your Doorstep, This Home Delivers Small-Town Charm With Big-Time Ease - Just 18 Minutes To Hwy 404. This Is More Than A Home - Its A Lifestyle. Don't Miss Your Chance To Own This One-Of-A-Kind Riverfront Gem. (id:26049)
1207 - 23 Oneida Crescent
Richmond Hill, Ontario
This charming property located in the heart of Richmond Hill offers the perfect blend ofcomfort and convenience. Featuring a walk-out balcony wit south exposure, you can enjoy outdoorrelaxation and city views from the comfort of your home. Ideally situated close to the GO trainand Viva Bus, commuting is a breeze. Mainteance fees include utilities, cable, and internet,ensuring a hassle-free living experience. With its bright, open layout and unbeatable location,this apartment is the ideal place to call home. (id:26049)
64 Ritva Court
Richmond Hill, Ontario
Beautifully Renovated End-Unit Freehold Townhome Located on a quiet cul-de-sac in a highly desirable neighborhood, this bright and spacious 3+1 bedroom home offers a rare combination of style, function, and investment potential. Featuring a walk-out basement, fully fenced yard, and direct garage access, this home has been extensively upgraded and is truly move-in ready. Enjoy an open-concept layout with a formal dining area, cozy family room, and a custom kitchen with quartz countertops, a center island, pantry, and walk-out to a large private deck. Highlights: Basement: Two sections landlord area with office/laundry/utilities; tenant studio with full amenities and separate Walk-out. fully fenced yard Direct garage access South-facing bedrooms with newer windows Major Renovations & Upgrades: Open concept created with wall removal between kitchen/living Kitchen island added, full appliance replacement (2017)Full window replacement, new flooring, baseboards & doors (2017)Upgraded bathrooms, heated floors (2021)Smooth ceilings, full home painting (2024)Enlarged and repainted deck (~3 years ago)New garage access door, new garage door200-amp electrical panel (2024), smart home system: Lutron Caseta, Ring alarm/camera, MyQ smart garage New washer/dryer (2023/2024), luxury vinyl basement flooring (2024)New front steps (2025), main sewer line replaced ($18,000)TV in family room & natural gas BBQ included Roof (2014), Furnace & A/C (~6 yrs old)A turn-key home with thoughtful upgrades throughout, close to schools, parks, transit, and amenities. A must-see! (id:26049)
16 Heart Lake Circle
King, Ontario
Welcome to Kings Calling by Fernbrook Homes & Zancor Homes. Introducing The Edinburgh Elevation A with Loggia, a stunning inventory model home nestled on a premium lot in prestigious King City. Offering 4 bedrooms, 4.5 bathrooms, and 4,563 sq. ft. of elegantly designed living space, this move-in-ready, fully staged home is where luxury meets convenience. Step into the grand foyer featuring 24 x 24 polished porcelain tiles, leading into the main floor with hardwood flooring, and soaring 10' ceilings. Entertain in the spacious dining room with coffered ceilings and waffle ceilings in the family room featuring a wet bar. The gourmet kitchen is equipped with quartz countertops, upgraded cabinetry, not only a 36 inch Gas cooktop but also built-in double wall ovens perfect for entertaining and family living. Upstairs, each bedroom includes an ensuite, all finished with quartz counters, porcelain tile, and upgraded vanities. The primary suite boasts a tray ceiling, two walk-in closets, and a spa-like ensuite with a freestanding tub, glass shower, and double-sink quartz vanity. Highlighted upgrades include: Smooth ceilings throughout, Built in double wall ovens with drawer below, 36 inch gas cooktop with pot drawers below, and Microwave drawer, Family Room Wet Bar. This beautifully curated home includes selections from Zancors premium finishes, ensuring lasting style and sophistication. Located in a prestigious community near top schools, parks, and transit. The Edinburgh model offers immediate occupancy and unmatched quality. Visit us at Kings Calling and step into your next chapter of luxury living. (id:26049)
297 Walter Drive
Georgina, Ontario
With the lake at the end of the street, this beautifully upgraded two-bedroom home is a year-round haven for outdoor enthusiasts. Whether you're kayaking at sunrise, ice fishing in winter, or enjoying vibrant autumn trails, adventure begins right outside your door. Inside, the home features a stylish, modern interior with thoughtful upgrades that blend comfort and function. From the sleek kitchen to the cozy living space, every detail has been designed for easy living and relaxation after a day in nature. This beautiful, bright, updated Detached Bungalow sits on an 80 x 150 feet Mature Landscaped Lot with close proximity to Highway 404 and all amenities. For those who love the outdoors, all year-round, this large lot offers lots of storage and access to Lake Simcoe and a Boat Launch at the end of the street. This charming home located in the South End of Keswick features Open Concept Layout. Kitchen with granite sink island and S/S Appliances. All Kitchen Appliances are less than a year old with warranty. Updated Bath with 2 Large Bedrooms. Attached workshop and Side/Back Entrance Storage Area W/O To Large Fenced Backyard W/2 Sheds and spacious, 1,000 sq. ft. poured concrete patio with raised bench, raised 3' x 3' fire pit and steel gazebo for family fun and entertaining. This meticulously maintained home, with all new windows, is a special opportunity you don't want to miss. Membership to Miami Beach Association (small annual fee) available and free Municipal parking pass. Schedule your viewing today and experience all it has to offer! (id:26049)
1766 Concession 13 Road
Brock, Ontario
Custom Built Bungalow With ICF From Foundation To Roofline Situated On 23 Sprawling Acres With Saltwater Pool! This One-Of-A-Kind Control Smart Home Offers Luxurious Living Surrounded By Nature. Set On 23 Acres With A Lush Forested Area Perfect For Nature Lovers Or Natural Shelter For Livestock, A Scenic River Running Along The Side Of The Property, And 2 Road Frontages With Multiple Driveways. Featuring 4 Spacious Bedrooms, Including A Stunning Primary Suite With A Custom Walk-In Closet And Spa-Like Ensuite. The Open-Concept Gourmet Kitchen Boasts A Separate Pantry And Flows Into The Sunlit Living Room With Large Picture Windows Showcasing Beautiful South Facing Views. Walk-Out Lower Level Leads To A Heated Saltwater Pool With A Tranquil Waterfall And Patio. Two Double Heated Garages And In-Floor Heating Throughout, Including Mudroom And Garages. Truly A Rare Blend Of Elegance, Comfort, And Privacy. (id:26049)
69 Jim Mortson Drive
East Gwillimbury, Ontario
Welcome to 69 Jim Mortson Dr, East Gwillimbury --- The Claire model offers 2,100 sq ft of stylish, functional living in the heart of Sharon Village. Features include a full-covered front porch, open-concept main floor with a sun-filled, south-facing kitchen/great room, cozy gas fireplace, hardwood floors, and direct garage access. Upstairs boasts a spacious primary suite with double doors, large ensuite, and upper-level laundry. Enjoy a private backyard with a raised deck, perfect for entertaining or relaxing outdoors --- no neighbours directly behind, offering peace and privacy year-round. Prime Location - Within the York Region District School Board, close to Sharon Public School and Huron Heights Secondary School. Steps from the future Health & Active Living Plaza with pool, gym, library & more. East Gwillimbury's first major recreational hub. Commuters Dream - Quick access to Hwy 404, East Gwillimbury GO Station, and the upcoming Bradford Bypass, ensuring seamless travel across the GTA. Community & Recreation - Surrounded by parks, soccer fields, and scenic trails. Nearby is the historic Sharon Temple National Historic Site, plus all the charm of Sharon Village, a master-planned community that blends nature with convenience. A perfect home in a growing, family-friendly community offering comfort, location, and lifestyle. Don't miss this exceptional opportunity! (id:26049)
5 Sandcherry Avenue
Markham, Ontario
Nestled on a serene street with a stunning backdrop of lush woods, this home boasts one of the largest frontages in the area, offering unparalleled privacy and space. The inviting main floor features soaring 9-foot ceilings and elegant hardwood flooring, creating a bright and airy ambiance. The thoughtfully designed eat-in kitchen is a chefs delight, complete with a striking quartz island, solid wood cabinetry, and a stylish backsplash perfect for entertaining. Plus, direct garage access adds an extra layer of convenience. A recent landscaping (2024) worth of 50K, including strategically placed spotlights, enhances the homes curb appeal. Space is never an issue with parking for up to 6 vehicles and no sidewalk restrictions. Ideally situated near Hwy 407, public transit, a school bus route, and top-tier shopping amenities, this home offers comfort and connectivity. The unfinished basement with a legal separate entrance presents endless opportunities for customization. (id:26049)
240 Elyse Court
Aurora, Ontario
Ravine Lot! Premium Townhouse with Rooftop Terrace No Sidewalk!This beautifully upgraded 2,200 sq. ft. townhouse offers the perfect combination of space, views, and modern finishes. Backing onto a serene ravine with a walkout basement, this home sits on a premium lot in a quiet neighborhoodno sidewalk, can park two cars on driveway!Main floor features 10-ft smooth ceilings and pot lights throughout. The 2nd floor offers 9-ft ceilings and a convenient laundry room. Enjoy the open-concept third-floor space ideal as a bedroom, office, or recreation area, complete with a full 4-piece bathroom and access to a large rooftop terrace with unobstructed ravine views. Elegant oak stairs throughout.The walkout basement boasts a great layout with potential income for an in-law suite, rental income, or a home gym.Steps to trails, recreation complexes, Walmart, restaurants, Hwy 404, GO Transit, and community centers, everything you need is close by! (id:26049)
82 Sandbanks Drive
Richmond Hill, Ontario
Nestled in the prestigious Lake Wilcox community of Oak Ridges, this custom-built home is a must-see to fully appreciate its exceptional quality finishes and meticulous attention to detail. Boasting 5 spacious bdrs and 8 baths, 5,328 sqf above grade with 8,000 sqf total finished living space, this property showcases extensive millwork and crown mouldings throughout along with 3 inviting fireplaces that add warmth and character, custom vanities and closets in each bedroom.The chef's dream kitchen is a culinary masterpiece, with a top-of-the-line Thermador appliances, and a convenient butlers pantry.Additional highlights include an elevator for easy access to all levels, a wine cellar for your collection, and a dedicated theatre room for entertaining. (id:26049)
77 Catherine Avenue
Aurora, Ontario
This classic red brick residence offers 108 years of character and charm. Tucked into the sought-after pocket of Catherine, Fleury, and Spruce, it's the kind of place where front porches spark conversations, kids play up and down the street, and families gather for everything from street parties to backyard get-togethers. A new front door welcomes you into a centre hall plan. The contemporary kitchen blends old-world charm with modern functionality for active family life, featuring a Wolf 36-inch gas range, smart in-drawer island lighting, and a Luxor pantry with floor-to-ceiling cabinetry. The living room, anchored by a gas fireplace with a floor-to-ceiling quartz feature wall, pairs beautifully with the original oak trim of this timeless home. The bright sunroom with hardwood floors, a large quartz craft table, and a flexible layout functions easily as a breakfast area, workspace, or family room, surrounded by large new windows that flood the space with natural light. New sliding glass doors lead to a fully fenced, south-facing backyard with a new hardscaped patio. The second-floor landing includes a contemporary live-edge reading/storage bench beneath a large south-facing window and features three spacious bedrooms, each with custom closets. A 5-piece spa-like bathroom completes this level with heated floors and a 4' x 4' glass shower. The third level is a flexible open-concept space currently used as the primary suite but could also be a family room. It includes two skylights, a walk-in closet, a 3-piece ensuite with heated floors and a 4' x 4' shower, built-in oak drawers, a separate storage area, and an office nook. The lower level offers a guest suite with two built-in double closets, a TV/playroom area, and a laundry room. Just steps away are green spaces, parks, a local tennis club, lawn bowling, cafés or restaurants. Walk to Aurora GO Station or nearby public and independent elementary schools or high school. (id:26049)
608 - 201 Carlaw Avenue
Toronto, Ontario
Welcome To The Iconic And Historic Printing Factory Lofts In The Vibrant Heart Of Leslieville. This Bright, Stylish, And Tastefully Designed 2-Bedroom, 2-Bathroom Loft Offers An Airy, Spacious, And Open-Concept Layout That Seamlessly Blends Timeless Industrial Charm With Modern Comfort, The Gourmet Kitchen Is Equipped With Stainless Steel Appliances, Generous Storage, Extensive Custom Cabinetry For Effortless Functionality, And A Beautifully Designed Custom Island That's Perfect For Additional Counter Space And Entertaining. You'll Love The Expansive Open-Concept Living Area With Soaring Floor-To-Ceiling Windows That Flood The Space With Warm Natural Light And Offer A Walk-Out To A 136 Sq Ft Sun-Drenched South-Facing Balcony Complete With A Gas Line For BBQ And Unobstructed Views, Creating The Perfect Space For Enjoying Morning Coffee, Unwinding Or Hosting Friends & Family. The Serene Primary Bedroom Features Floor-To-Ceiling Windows, A Custom Built-In Closet, 3-Piece Ensuite, And A Stunning Custom Barn Door That Adds Both Character And Functionality. This Exceptional Home Includes Two Convenient Lockers And One Parking Space, All Just Steps Away From Leslieville's Trendiest Cafes, Award-Winning Restaurants, Parks, Transit And More. This Home Is A Rare Opportunity To Experience Elegant, Urban Living In One Of Toronto's Most Sought-After And Dynamic Communities. (id:26049)












