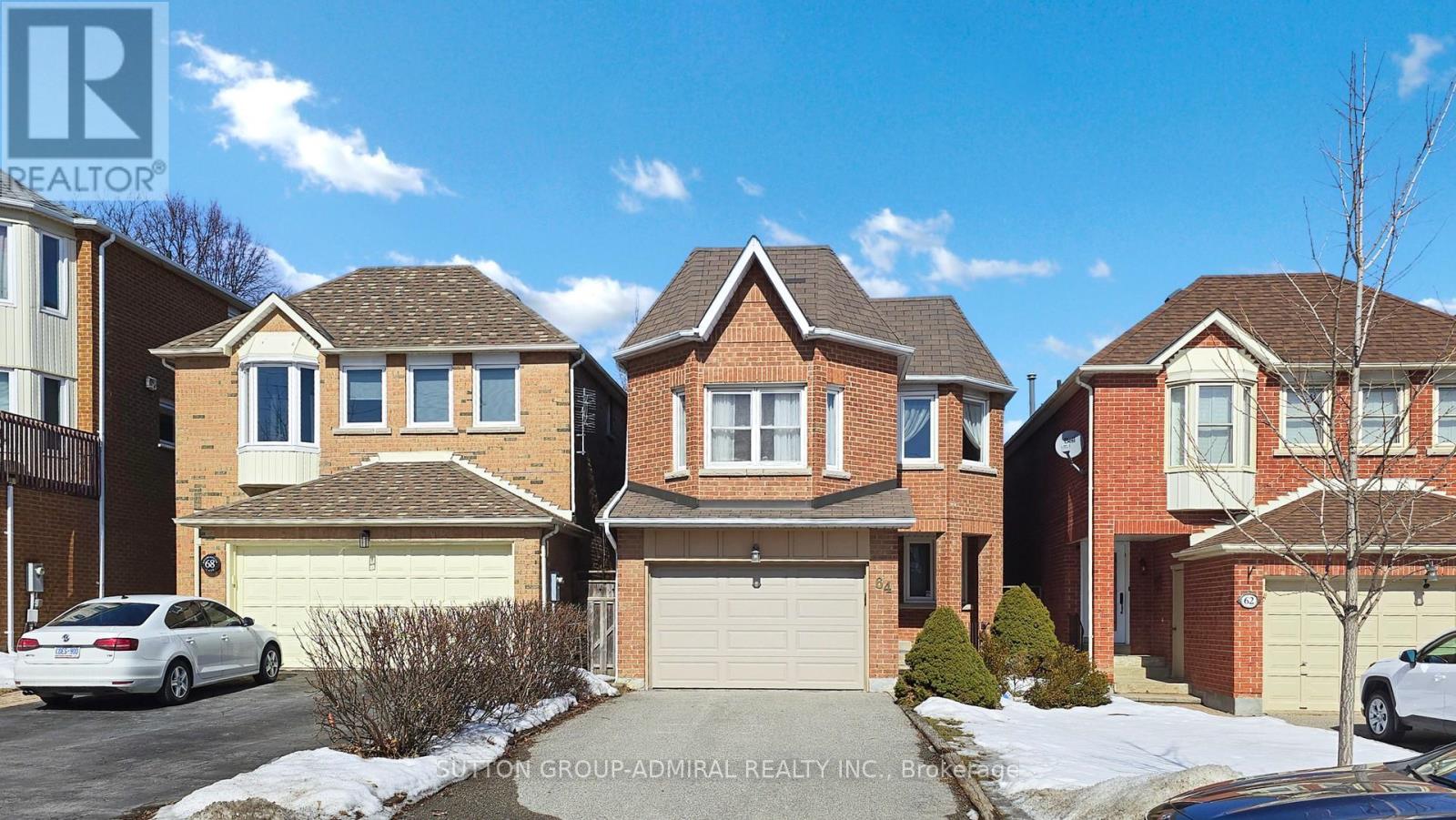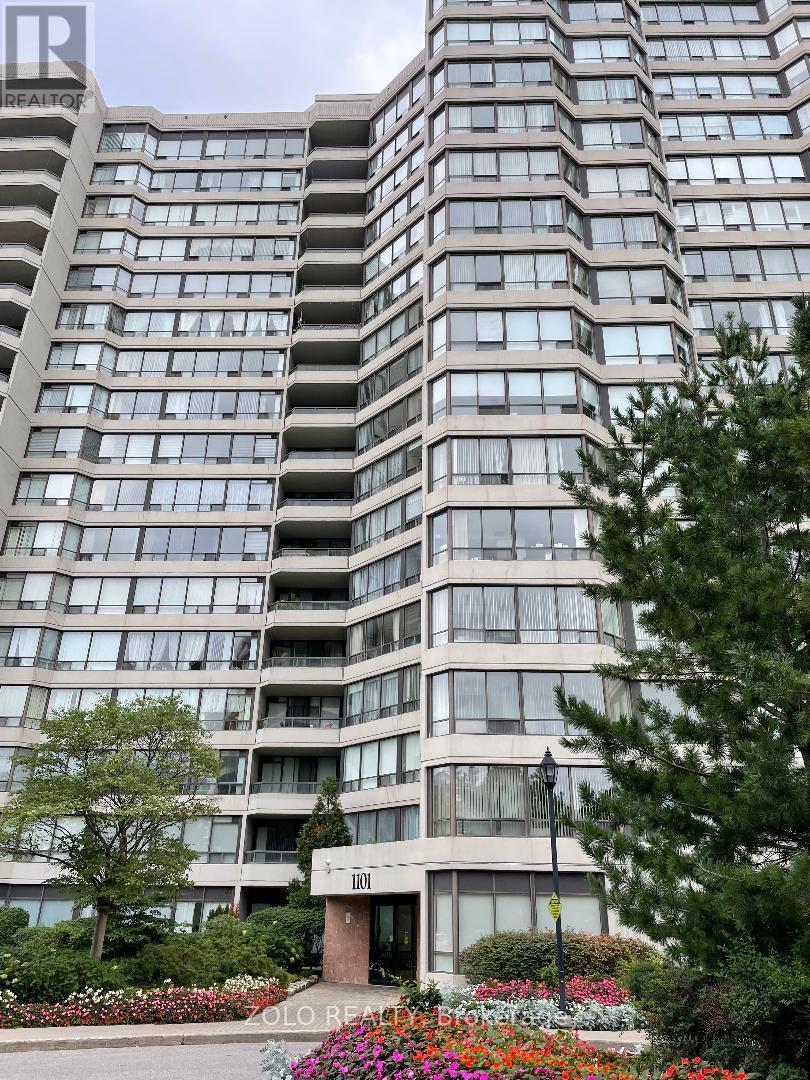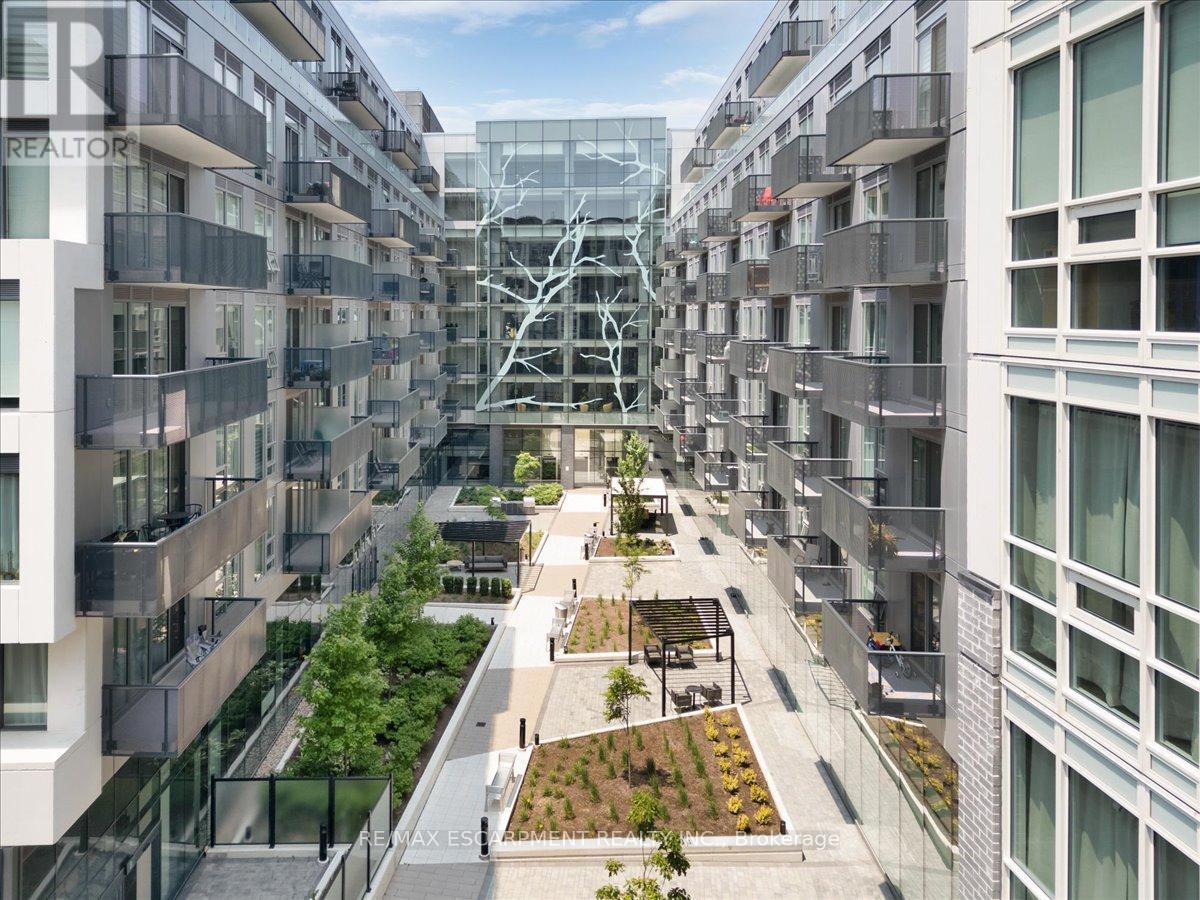488 Riverlands Avenue
Markham, Ontario
Step into comfort and style in this beautifully maintained 3 bedroom townhouse, perfectly situated in the welcoming and family-oriented community of Cornell. Offering 1,725 sq ft of thoughtfully designed living space, this home features an upgraded kitchen and two convenient parking spots. The spacious second-floor family room can easily be converted into a fourth bedroom to suit your needs. Enjoy the convenience of being just moments away from top-rated schools, parks, daycares, a community centre, hospital, Highway 407, public transit, grocery stores, and more everything your family needs, right at your doorstep! (id:26049)
8 Whitestone Drive
Georgina, Ontario
Great location - only a 7-minute drive to Highway 404! Inviting Detached 2-Storey Family Home 2,880 Sq. Ft. (+ Basement) on a 50x115 Ft. Lot. This charming home features a double garage & NO SIDEWALK for added convenience. The main level boasts 9' ceilings, gleaming 3/4" Brazilian Walnut hardwood flooring (2016), & 7" baseboards (2016), all complemented by elegant crown moldings. The cozy living room includes a gas fireplace, pot lights, & a large window, allowing for an abundance of natural light. The family-sized kitchen has been upgraded with stainless steel appliances, granite countertops (2019), & a stylish backsplash (2019). A spacious breakfast area offers a seamless walkout to the cedar deck, perfect for outdoor enjoyment. The formal dining room features an open-concept layout with chair railing, making it ideal for entertaining. A main-floor laundry room offers a closet, built-in shelving, & direct access to the double garage for added convenience. An elegant oak staircase leads to the second floor, where you will find four generously sized bedrooms. The primary bedroom features a 5-piece ensuite & a large walk-in closet with built-in organizers. The second and fourth bedrooms include double closets, while the third bedroom has been enhanced with chair rails & a spacious closet. The spacious unfinished basement, with a rough-in for a bathroom, presents a fantastic opportunity for customization to suit the new owner's preferences. Additional Upgrades &Features: Backyard landscaping (2024); River rocks along the back & left side of the property; Roof (2021); Soffit pot lights; Cedar deck (2015); Shed (8' x 12') - 2018; Garage with customtool & shoe shelving (2021); Garage Doors (2021); Stone-accented driveway, stairs, and gardenbed (2016); Gates on both sides of the house for easy backyard access. Fantastic neighbors! Conveniently located just minutes from local amenities, Lake Simcoe, the marina, and more. (id:26049)
64 Roxborough Lane
Vaughan, Ontario
Newly Updated throughout, Extremely Well-Maintained 3 Bedroom Detached Home Situated in the Prestigious, Most Desirable Rosedale Heights Community! Prime Child-Friendly street. Upgraded Eat-In Modern Kitchen With S/Steel Appliances, Quartz Countertop Overlooks Private Fenced Lawn.Huge Family Room Over Garage W/Fire Place, Hardwood Floors, Spacious Rooms, Fin Bsmt With Office Area & Nanny Suite W/3Pc Ensuite and Large Rec Room.Lots Of Storage. Fabulous location; Walk to Walmart/Promenade/Transit/407/ETR/Hwy7,Walk To Synagogues, Private & Public Schools.A Must See! (id:26049)
1194 King Street E
Oshawa, Ontario
Rare opportunity to own a versatile income property on an expansive private lot in the heart of the city. Set back from the street, this unique home offers 3 existing units with potential for a 4th. The main unit lives like a bungalow with 3 bedrooms, full kitchen, combined living/dining area, and a large deck with walkouts. The converted garage offers flexibility as a nanny suite, gym, or could be restored. The basement, with a separate entrance, can be reconfigured into a 2-bedroom unit with a 4-pc bath and powder room. Bright main kitchen features 3 windows, white cabinetry, and tile backsplash. Three laundry areas across the property. Ideal for multi-generational living or investmentbring your vision and unlock this propertys full potential. (id:26049)
812 Kennedy Road
Toronto, Ontario
Great investment opportunity. 5 minuets walking distance to Kennedy Subway. 3 + 3 bedrooms Detached bungalow with separate entrance to Basement apartment with high ceilings. Open concept main floor with renovated kitchen with quartz counters, centre island, stainless steel appliances, brand new dishwasher & soft clothing dryer. Living room has an extra large bay window with lots of light and is combined with the dining room. Glass sliding doors from the bedroom lead to a spacious covered deck in a fenced yard with brick barbecue. Separate side entrance to 3 bedrooms basement apartment. $6000 rental income possible. Seller and agent do not warrant retrofit status of the basement apartment. Huge driveway for multiple vehicles. Great curb appeal. Close walk to Kennedy/Eglinton with school, plazas, bank, groceries, shopping and easy access to transit and Go Station. Quick closing available. (id:26049)
660 - 25 Adra Grado Way
Toronto, Ontario
Welcome to Scala Luxury Condominiums by Tridel, An Exquisite Residential Located In The Heart Of North York. This Spacious 586 Sq.ft. 1 Bedroom Suite Boasts High-end Finishes, Open-concept Layout, And Elegant Modern Bathroom With Dual Access To Both Living Area And Bedroom. Soaring Nearly 11-Foot Ceilings And Floor-to-ceiling Windows Illuminate The Space With Spectacular Natural Light, Private Walk-out Balcony Offers A Seamless Indoor-outdoor Living Experience. Residents Enjoy The High-end Amenities Including A Fireside Pool, Hot Tub, Private Theatre, Club-style Executive Fitness Centre, And Dedicated Yoga / Stretch Studio. The Stylish Party Lounge Provides The Perfect Setting For Social Gatherings And Entertaining Guests. Ideally Located At Leslie & Sheppard, Scala Offers Unmatched Convenience Just Steps From The Subway And TTC Bus Stops, With Quick 5-minute Access To Highway 401/404, Fairview Mall, Bayview Village Shopping Centre, Restaurants, Banks, Retails And Much More. 1 Parking & 2 Lockers Included! (id:26049)
Ph 01 - 170 Bayview Avenue
Toronto, Ontario
Step into the world of Luxury and Sophistication with this stunning 3 bedroom, 4 bathroom, Plus office, corner penthouse in Toronto. This Award of Excellence designed condo is located in River City. Spanning over 2500 sq ft of living space, with panoramic lake and city CN tower skyline views. The open concept layout is bathed in natural light coming through the floor to ceiling windows, which includes 6 amazing walkouts to 3 private terraces. In the evening enjoy the breathtaking colourful sunsets. The custom Cambria quartz kitchen has Top of the Line appliances, Wolf, Miele, Subzero, Bosch and a massive built in island with lower storage and pull out drawers with a huge walk in pantry. Wake up to a beautiful sunrise off the gorgeous primary bedroom, this luxurious bedroom has a huge en suite bathroom with stackable Bosch washer/dryer, along with Skyline CN tower views. The 2nd bedroom offers a huge walk in closet, ensuite bathroom, with stackable washer/dryer, perfect for guests. The 3rd bedroom has an ensuite bathroom a built in desk and west views. The custom built office with the L-shaped desk is overlooking the city skyline with private pocket doors. All of this, PLUS **2 side by side parking spots and 2 side by side lockers** This spectacular penthouse offers a Lifestyle of convenience and urban living at its Best!!! Please review Feature Sheets for all upgrades. No Public Open House at this time (id:26049)
209 - 1101 Steeles Avenue W
Toronto, Ontario
Spacious and bright 2 Bedrooms, 2 Washroom Condo In The Desired Primrose Building. Conveniently located on the 2nd floor close to the elevator. Open Concept Kitchen With Eat-In Area. Bright Living Room, South-East Exposure With Walk-Out To A Large Balcony. Primary Bedroom With Walk-Out To Balcony & 4 pc bath ensuite, Floor To Ceiling Window, His/Hers Closets. In-suite laundry. The unit comes with 1 locker & 1 parking spot. Building Loaded With Amenities: Sauna, Whirlpool, Outdoor Pool & Tennis Court, Indoor Gym, Party Room & More. Close To Shops,Restaurants, TTC, Community Center, park and much more. (id:26049)
507 - 2 Augusta Avenue
Toronto, Ontario
**Located in the heart of downtown Toronto** RUSH Condo built in 2023** Welcome to the vibrant Queen West Community** This bright and spacious 2 bedroom 2 bathroom suite has an open concept layout perfect for entertaining. The Waterworks Food Hall is a step away, 29 Restaurants, Bars, Event Space, all across the street!! Dog Parks, YMCA, Shopping and Transit. Parking and Locker Included. Investment or someone looking for the ultimate lifestyle. **Lets book a personal showing to view all the amenities this boutique condo has to offer**Suite is Virtually Staged to provide you with Perspective and Possibilities** (id:26049)
706 - 2450 Old Bronte Road
Oakville, Ontario
Live Like You're on Vacation - Every Day. Welcome to The Branch Condos - where boutique luxury meets resort-inspired living in Oakville's coveted Palermo West. From the moment you enter the grand hotel-style lobby with concierge service, every detail whispers refinement. This one-bedroom suite at 2450 Old Bronte Road features $15K in stylish upgrades, including quartz counters, sleek cabinetry, and a spa-level walk-in shower. The open-concept layout is flooded with natural light and includes premium finishes, in-suite laundry, underground parking, and storage. Enjoy five-star amenities: an indoor pool, state-of-the-art fitness centre, yoga studio, guest suite, BBQ terrace, and chic lounge areas perfect for entertaining or unwinding. With Bronte GO, QEW/403, and Trafalgar Hospital moments away, plus the exciting Palermo Village redevelopment underway, this is Oakville's future - and your next address. Luxury, lifestyle, and long-term value. Ready to elevate your everyday? (id:26049)
106 Naperton Drive E
Brampton, Ontario
Awesome Location And A Fully Upgraded Freehold Townhouse With Ravine Lot And A Professionally Done Deck On West Side With Lots Of Sun. The whole house is freshly painted with New Basement Flooring, California Shutters, Pot Lights Inside And Out, Gorgeous 4-Bedroom, 3.5-Washroom With Approximately 2,600 square feet Of Above Grade Space. Great Opportunity To Own This Rarely Available Premium Lot With Finished Basement. Many Features Include Hardwood Flooring, 2 Family Rooms, Spacious Layout With All generously sized Bedrooms, A Solid Oak Staircase, A Porche At Entrance To Enjoy Relaxed Evenings And Mornings. Close To All Amenities, Walmart, Gas Stations, Schools, Tim Hortons, New Car Showrooms, Parks and Highways - 410 / 407 / 403. (id:26049)
1404 Sycamore Gardens
Milton, Ontario
Welcome to this Beautiful Pond Facing 1974 sq.ft Detached House in Cobban Community! A Separate Side entrance and a Direct Garage Access is a bonus. 3 Car Parking, Double door Entrance and Spacious Porch welcomes to a Sunken Foyer with a Roomy Double Door Closet. Gleaming Hardwood on first floor and stairs adds elegance. California Shutters throughout, Spacious kitchen with Ceiling height closets add storage space, SS appliances and kitchen island with breakfast area adds sophistication, layout includes Separate Dining area, Bright and Airy Family room with Fireplace and Direct access to Backyard, an extra Mirrored Closet near Garage, Second floor includes 4Bedrooms, 2 Washrooms, Convenient Laundry with Washer and Dryer, Master bedroom with Walk-in closet and Ensuite, 3 other Good Size Bedrooms with Huge Closets, A Must See!! (id:26049)












