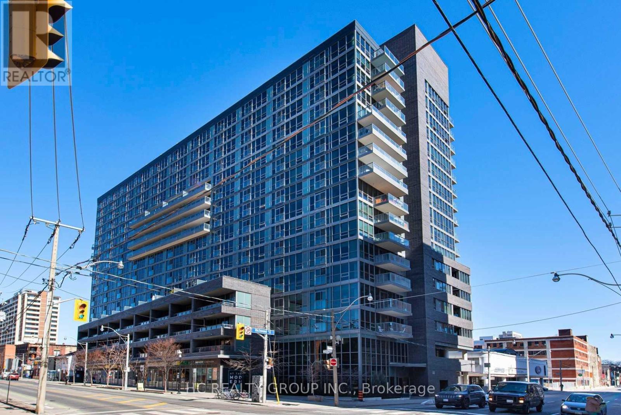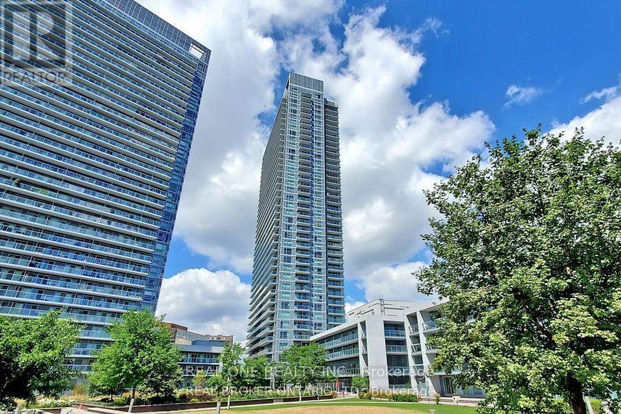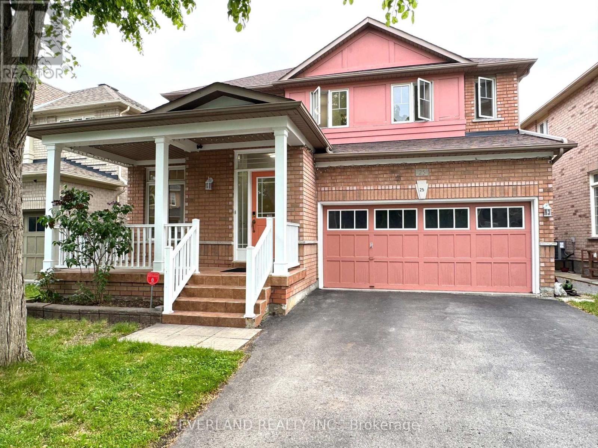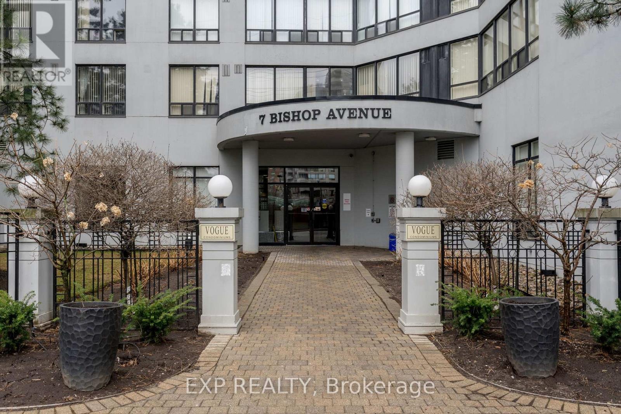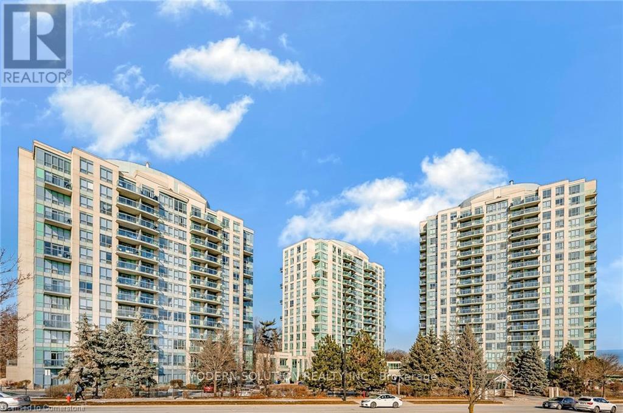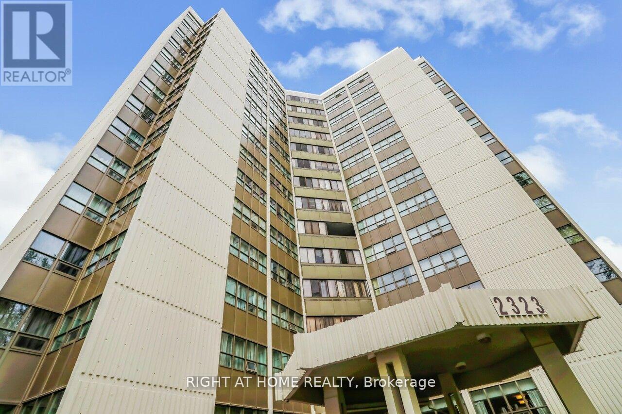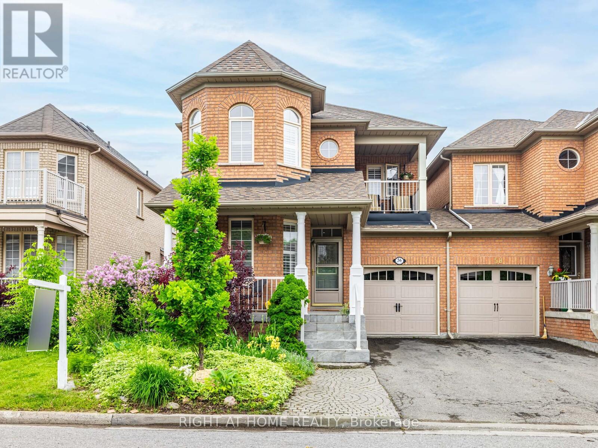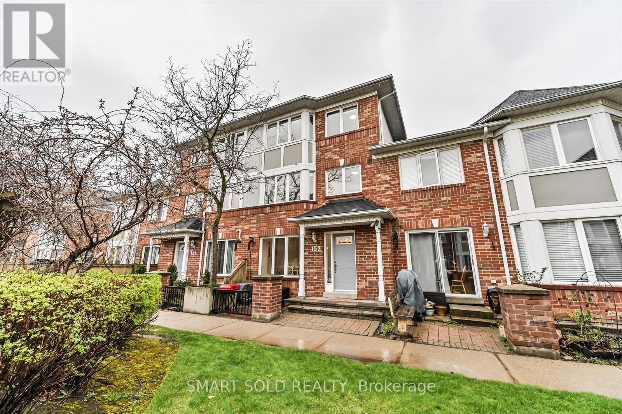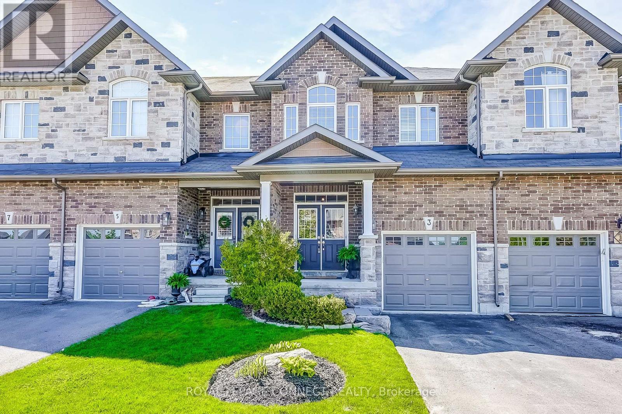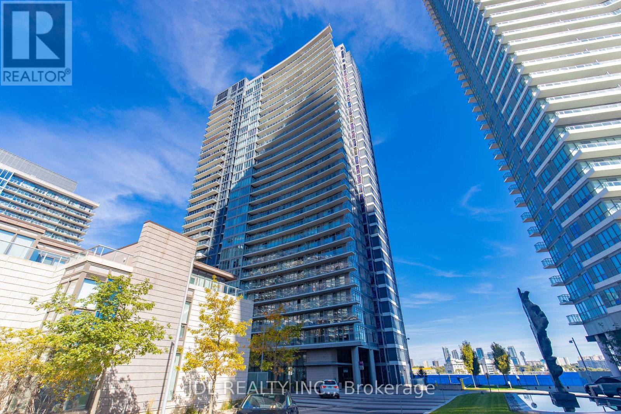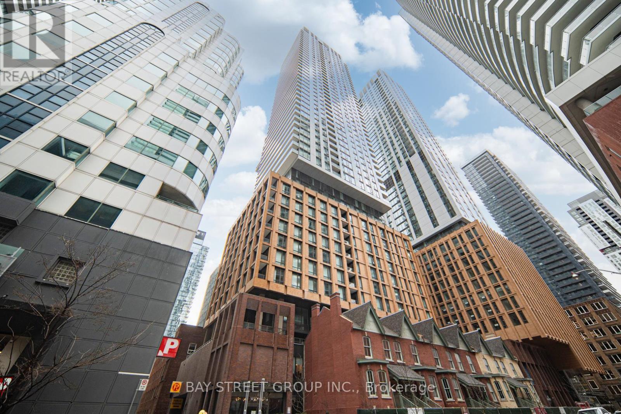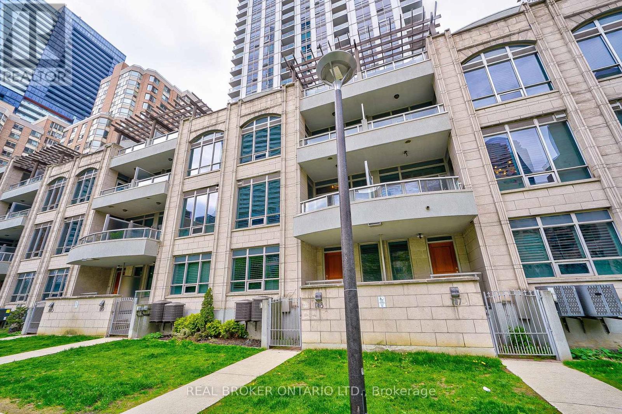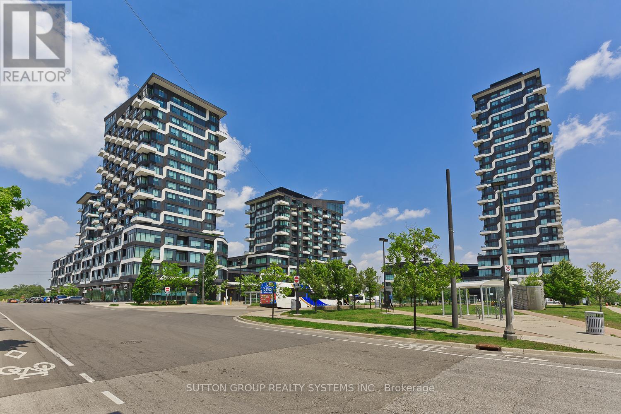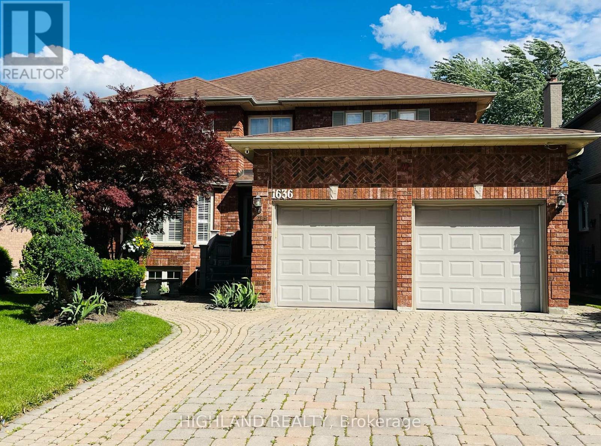3205 - 25 Carlton Street
Toronto, Ontario
Bright and spacious 2-bedroom suite featuring a generous primary bedroom complete with a 4-piece ensuite and walk-in closet. Step out onto your private balcony and enjoy stunning cityscape views. This unit also includes convenient parking and a locker for extra storage. Located in a well-maintained building offering excellent amenities. Prime location within walking distance to U of T and TMU universities, close to the Financial District and hospitals, with the subway just steps away! Extras: Building amenities include swimming pool, gym, sauna, party room, media room, games room, library, guest suites, visitor parking, and 24-hour security. (id:26049)
322 - 320 Richmond Street E
Toronto, Ontario
Modern Downtown Living with Practical Upgrades! Welcome to this spacious and smartly designed large 1+1 bedroom, 2-bath condo in the heart of Toronto. Featuring a fully updated kitchen with stainless steel appliances (dishwasher, fridge), upgraded washer/dryer (2022), and sleek quartz countertops. Enjoy floor-to-ceiling windows, engineered hardwood floors, and a bright open-concept layout. The primary bedroom includes a customized walk-in closet and 3-piece ensuite. The versatile den has a built-in workstation and additional storage perfect as a second bedroom or home office. Includes 1 parking and 1 locker. Steps to TTC, dining, entertainment, and the downtown core. Move-in ready with thoughtful improvements - ideal for professionals or investors. (id:26049)
Ph04 - 2015 Sheppard Avenue E
Toronto, Ontario
Discover the perfect blend of contemporary design and effortless city living in this bright and spacious 1-bedroom + den unit (665 S.F.) at ULTRA CONDO. Situated in a prime transit-friendly neighborhood, this stylish condo offers everything you need for comfort and sophistication. Step inside to floor-to-ceiling windows that flood the space with natural light and offer breathtaking city views. The open-concept layout seamlessly connects the living, dining, and kitchen areas ideal for both entertaining and unwinding after a long day. The chef-inspired kitchen boasts granite countertops, stainless steel appliances, and ample storage to keep everything organized. The generously sized bedroom features a spacious closet, while the versatile den can be easily transformed into a home office, reading nook, or guest space. Enjoy your morning coffee or evening unwind on the private balcony, offering a peaceful retreat above the vibrant cityscape. At Ultra Condos, residents enjoy a wide range of premium amenities designed to enhance their lifestyle. Stay active in the state-of-the-art fitness center, take a relaxing dip in the indoor pool, or unwind in the sauna. Host memorable gatherings in the elegant party room, accommodate visitors with guest suites and ample parking, and enjoy 24-hour concierge service for added peace of mind. Nestled in a thriving neighborhood, this location offers unparalleled convenience. Don Mills Station and major highways (404/DVP & 401) are just minutes away, making commuting a breeze. Indulge in shopping at Fairview Mall, explore scenic parks and walking trails, and enjoy a diverse selection of dining and entertainment options. With grocery stores, schools, and everyday essentials all within reach. Whether you're a first-time buyer, downsizer, or investor, this is an opportunity you wont want to miss. Make Ultra Condos your next home today! (id:26049)
25 Saffron Street
Markham, Ontario
Stunning & Sun-Filled Double-Garage Home in Desirable GreensboroughWelcome to this bright and spacious detached home, perfectly situated in the family-friendly Greensborough neighborhood. Boasting an ideal east-west exposure, this home is bathed in natural sunlight throughout the day.The main floor features a modern open-concept layout with 9-foot ceilings, creating a bright and airy living space that meets todays standards for stylish and comfortable living. Upstairs, youll find four generously sized bedrooms and three full bathrooms, providing ample space for the whole family.The fully finished basement includes a complete kitchen and bathroom, along with a separate entrancemaking it an excellent option for rental income or extended family. Step outside to a sprawling, level backyard, perfect for outdoor gatherings and play.Located in the coveted Bur Oak Secondary School district, this home is just 3 minutes to the GO Train Station by Driving, offering a quick and easy commute to North York and Downtown Toronto. Surrounded by shops, parks, and amenities, this is a rare opportunity in a prime location.Dont miss outschedule your viewing today! (id:26049)
1505 - 5740 Yonge Street
Toronto, Ontario
Welcome to A rare opportunity of elegance in the heart of North York prestigious Palm Residences, ideally situated at Yonge & Finch the ultimate address for sophisticated city living. This sun-drenched, corner 1+1 bedroom suite offers breathtaking, unobstructed West- facing views and an exceptionally functional layout beautifully designed space. Step into modern elegance with a newly renovated kitchen featuring high-end quartz countertops, custom cabinetry, and a stylish backsplash. The sleek new engineered laminate flooring flows seamlessly throughout, complemented by fresh paint and meticulous upkeep. The den provides a perfect space for a home office or guest area, enhancing both comfort and functionality. Enjoy world-class amenities including onsite security and concierge, indoor pool, steam room, gym, party room with full kitchen, conference room, and an outdoor patio with BBQ area . Located steps from Finch Subway Station, GO Transit, VIVA, shops, restaurants, and parks, this is urban convenience at its finest. Whether you're looking to live and work, this is a must-see suite in one of North York's most sought-after buildings. (id:26049)
2408 - 125 Village Green Square
Toronto, Ontario
Luxurious High Demand Award Winning Tridel Building Metrogate Solaris 1, Impressive Unobstructed South West View. Bright, Spacious & WellKept 2 Bedroom, 2 Bathrooms Unit. Conveniently Located With Easy And Quick Access To Hwy 401, Hwy DVP TTC, Go Transit and ShoppingMalls, Scarborough Town Centre, Danforth Subway, Sheppard Line And Hospital. Freshly Painted, Newly Caulked Bathrooms, Shows Great,Award-Winning Building HasLuxurious High Demand Award Winning Tridel Building Metrogate Solaris 1, Impressive Unobstructed South West View. Bright, Spacious & WellKept 2 Bedroom, 2 Bathrooms Unit. Conveniently Located With Easy And Quick Access To Hwy 401, Hwy DVP TTC, Go Transit and ShoppingMalls, Scarborough Town Centre, Danforth Subway, Sheppard Line And Hospital. Freshly Painted, Newly Caulked Bathrooms, Shows Great,Award-Winning Building Has State Of The Art Amenities. Great For Couples, Home Buyers & Investors. Sale includes 1 Parking Spot And 1Locker Room For Storage. (id:26049)
1505 - 480 Front Street West
Toronto, Ontario
This luxury 1 Bedroom and 1 Bathroom condo suite offers 509 square feet of open living space and 9 foot ceilings. Located on the 15th floor, enjoy your North facing views. This suite comes fully equipped with energy efficient 5-star stainless steel appliances, integrated dishwasher, contemporary soft close cabinetry, in suite laundry, standing glass shower, and floor to ceiling windows with coverings included. Parking and locker are not included in this suite. (id:26049)
30 - 25 Cardwell Avenue
Toronto, Ontario
Welcome To A Large End Unit Condo Townhouse In The Toronto's Vibrant Agincourt Community. Bright And Spacious Living Room With Cathedral Ceiling. Low Maintenance Fee In A Convenient Location. Back To Ravine. Walk Out Basement. Cul De Sac. Newly Renovated and Painted Kitchen & Bathrooms. Quartz Countertop In Primary Bathroom. New Garage Door Opener And Remotes. Steps To Supermarkets, Banks, Restaurants, Library and Agincourt Mall. Minutes to Scarborough Town Center, Go Train, TTC, Parks, Schools, Golf Course, Hwy 401/DVP. Windows In Kitchen, Breakfast Area And Third Floor (2021). Washer (2021). Roof (2018). Status Certificate Available Upon Request. (id:26049)
151 Ranee Avenue
Toronto, Ontario
Welcome to 151 Ranee Avenue. A well-maintained bungalow on a premium 56X132 lot in a prime central location. This lovely home features 3 spacious bedrooms, an open concept eat-in kitchen spilling onto a combined large living and dining room and beautiful hardwood flooring throughout the main floor. Fully finished basement is ideal for rental income or extended family, complete with separate side entrance , generous living and dining area , bedroom , large kitchen and laundry. Enjoy the massive south-facing backyard , perfect for entertaining , gardening or future expansion. Unbeatable location with a convenient short walk to Yorkdale Subway station , Yorkdale Go Bus Terminal , TTC and Yorkdale Mall, as well as minutes from 401/400, Allen Road, schools and hospitals. A wonderful opportunity for families looking for space and convenience in the city or investors desiring long-term potential value. The Seller and the listing agent make no representations or warranties regarding the retrofit status of the basement apartment. (id:26049)
214 - 7 Bishop Avenue
Toronto, Ontario
Updated Corner Unit! Move in Ready. This 2 + 1 bedroom condo is spacious and bright with direct underground access to Yonge/Finch subway/bus for an easy commute. Recently (March 2025) updated with new luxury vinyl flooring, new ceramic flooring, new lighting, new appliances and freshly painted throughout. Updates in kitchen: 3 new SS kitchen appliances and range hood, new stone backsplash, new stone countertops with integrated sink and new faucet, updated lighting. Both bathrooms have been renovated with new cabinets with stone countertops and new faucets, new lighting and mirrors. Building amenities include an indoor pool, sauna, squash court, fitness center, library, party room, and outdoor space with BBQ areas at ground level and rooftop. Also included: 24/7 concierge service, convenient visitor parking, and maintenance fees covering heat/water/electricity. Don't miss this opportunity to just move into this convenient live/work location. (id:26049)
208 - 2565 Erin Centre Boulevard
Mississauga, Ontario
Welcome to your new amazing condo located in popular Mississauga area. Double mirrored walk in closet awaits as you enter, cabinets included for your convenience. This unit has 100K plus in upgrades, all custom finishes throughout. Kitchen includes all custom cabinetry, appliances, deep sink, and quartz countertops. Bamboo hardwood flooring, custom pot lights throughout. Stackable laundry. Primary bedroom and ensuite have accent walls. Lots of natural light, living/dining area offers patio walkout to open balcony. Bathrooms include large walk-in showers, Toto toilets, and Marble floors. Close to all amenities, walk to transit, and hospital, mall across the street. Easy highway access, party room, two exercise rooms, pool, concierge, tennis court, visitor parking. Heat and hydro included. Lots of visitor parking. Amenities are located on second floor. Don't let this one slip away with a "sold" before you have a chance to view. Book a private showing. (id:26049)
15 Echo Ridge Crescent
Vaughan, Ontario
THIS HOME IS REALLY SPECIAL! STARTING FROM THE WELCOMING FRONT PORCH AND THE INVITING CUSTOM FABRICATED DOUBLE ENTRY-DOORS, YOU WILL FEEL YOU HAVE FINALLY FOUND YOUR DREAM HOME AS SOON AS YOU STEP INSIDE AND ARE IMMEDIATELY CAPTIVATED BY THE ABUNDANCE OF NATURAL LIGHT. THE LARGE WINDOWS CREATE A WARM AND INVITING AMBIANCE, WHILE THE OPEN-CONCEPT DESIGN ALLOWS FOR SEAMLESS FLOW BETWEEN THE LIVING AREAS CREATING AN INVITING ATMOSPHERE. THIS STUNNING HOME OFFERS THE PERFECT BLEND OF ELEGANCE AND COMFORT, MAKING IT THE IDEAL RETREAT FOR YOU AND YOUR FAMILY. WITH THREE SPACIOUS BEDROOMS AND TWO 4-PIECE BATHROOMS ON THE SECOND FLOOR, THERE'S PLENTY OF ROOM FOR EVERYONE TO ENJOY THEIR OWN SPACE! THE PRIMARY BEDROOM FEATURES A WALK-IN CLOSET AND A 4-PIECE ENSUITE WITH SEPARATE TUB AND SHOWER STALL. BEDROOM 2 HAS A CLOSET ORGANIZER AND A BUILT-IN DESK WITH BOOK SHELVES. BEDROOM 3 OFFERS A WALK-IN CLOSET WITH ORGANIZER. THE FINISHED BASEMENT IS CURRENTLY USED AS A HUGE BEDROOM AND FEATURES A GAS FIREPLACE AND A 2-PIECE WASHROOM THAT CAN EASILY HOUSE A SHOWER STALL. MANY OTHER FEATURES ADD TO THE CONVENIENCE OF THIS HOME, SUCH AS A BBQ GAS CONNECTION, OWNED SECURITY CAMERAS, DIRECT ACCESS TO THE GARAGE FROM INSIDE THE HOUSE, MOTORIZED "ZEBRA" CURTAINS ON FIRST FLOOR WINDOWS AND SLIDING GLASS DOORS. THE ROOFING IS 6-7 YEARS OLD, THE WATER TANK AND THE FURNACE ARE BOTH OWNED AND ARE 2 YEARS OLD, ENTRY DOUBLE-DOOR SYSTEM IS 1 YEAR OLD. THE NEIGHBOURHOOD IS A PARK HEAVEN, WITH 8 PARKS (3 OF WHICH WITHIN AN 8-9 MINUTE WALK), NATURE RESERVES AND TENS OF RECREATIONAL FACILITIES. IT ALSO FEATURES GREAT ELEMENTARY AND SECONDARY SCHOOLS, 6 PUBLIC AND 10 CATHOLIC (id:26049)
335 Woodsworth Road
Toronto, Ontario
Welcome To This Well-Maintained & Sun-Filled 3+1 Bedroom Semi-Detached w/ *Separate Entrance Basement* Home Nestled In The Prestigious C12 St. Andrews Community! Located In a Highly Sought-After & Family-Friendly Neighborhood, This Bright & Spacious Home Features a Functional Layout With Plenty Of Natural Light, a Separate Side Entrance For In-Law Suite/Rental Potential, and a Beautiful Park-Like Private Yard Surrounded By Mature Trees & Greenery Offering Ultimate Privacy. The Main Floor Boasts A Large Living & Dining Area Perfect For Entertaining, a Generous-Sized Eat- In Modern Style Kitchen w/ S/S Appliances, and Oversized Windows Throughout. Upstairs Features 3 Spacious Bedrooms, Each With Ample Closet Space and the Primary Overlooking the Beautiful Green Filled Backyard Garden. The Finished Basement Includes a 4th Bedroom, Full Bathroom, And Kitchenette Ideal For Extended Family Or Potential Income. Additional Highlights Include: Hardwood Flooring Throughout, Recently Redone Roofing, Large Backyard Shed & Interlocked Backyard Patio. Prime School Zone For Highly Rated Schools Incl: & York Mills Collegiate Institute (#1 Ranked Ontario HS), Dunlace Public School, & Windfields Middle School, With Close Proximity To Esteemed Private Schools. Unbeatable Convenience: Steps To TTC (Direct To York Mills Subway), Easy Access To Oriole GO Train & Leslie Subway Station, Nearby Parks, Tennis Courts, and Ravine Trails. Minutes To North York General Hospital, Bayview Village Shopping Centre, Fairview Mall, IKEA North York, Highways 401/404/DVP, and a Wide Array Of Shops, Restaurants Grocery Stores & Amenities! Don't Miss This Fantastic Opportunity To Own A Home In One Of Toronto's Most Prestigious Neighborhoods! (id:26049)
807 - 2323 Confederation Parkway
Mississauga, Ontario
Spacious 1,300 sq ft unit, perfect for family sized living. Immaculate, move-in ready. 3+1 bedroom unit with enclosed balcony in a well maintained building. Bright sun filled unit with clear South East views! Prime location, close to Cooksville Go Train, QEW and steps away from the future Hurontario LRT transit line. Within walking distance to schools, parks, shopping plazas & Conveniently located very close to Trillium Hospital (future site of the much anticipated new Mississauga Hospital). Within minutes drive to the popular Port Credit area where you'll find numerous waterfront trails, parks & marinas, cafes, restaurants and more! **** EXTRAS **** Newly renovated ensuite bathroom & main bathroom with lifetime granite surround shower walls with sliding doors,. Fridge, Stove, Dishwasher, TONS of storage with generous pantry, linen rooms & closet space, supplementary Baseboard Heating, and building has recently installed rooftop solar heating, 1 Locker And 1 Underground Parking Included. Fantastic Value For A 3+1 Bedroom Condo! (id:26049)
56 Waldron Crescent
Richmond Hill, Ontario
Rare 4 Bedroom, Semi-Detached Family Home, linked only by garage on a quiet crescent. Over 2100 sqf living space, bright, open concept layout. Parking for 2 cars plus garage. Gorgeous hardwood floor on main level. Upgraded bathrooms (2024). Open concept kitchen with breakfast bar. Brand new fridge & stove (2025), Fresh paint (2025). Laundry on main Level. Spacious 4 bedrooms on upper level, large master bedroom with walk in closet. Walk out balcony on upper level. Ample storage space throughout. Finished basement with 5th room for optional bedroom or workroom. Laminate floor & pot Lights throughout basement. Walking distance to both public and Catholic schools. Walking distance to Yonge street for YRT, 10 minute drive to Hwys 400 & 404 and Go station. Home is perfectly located in one of Richmond Hills most desirable locations, Oak Ridges! (id:26049)
7 Point O'woods Drive
Vaughan, Ontario
Welcome to this rare 5-level backsplit family home located in a quiet and clean neighbourhood, offering tremendous potential for both large families and investors. This bright and spacious home features: 4+2 Bedrooms | 6 Bathrooms | 2 Kitchens / Separate entrance basement apartment ideal for rental income or extended family / 122 ft deep south-facing backyard perfect for outdoor enjoyment / Ample storage space throughout. Recent Upgrades : Brand-new furnace (2023) / Roof repairs (2025) / Fresh paint on main and second floors (2025) / Hardwood and laminate flooring throughout / Pot lights and security camera system for comfort and peace of mind. Prime Location: Steps to YRT transit / Close to schools, grocery stores, and everyday amenities / Easy access to Highways. Don't miss this versatile and upgraded home in one of Vaughans most desirable areas! (id:26049)
145 Highland Park Boulevard
Markham, Ontario
Charming Bungalow on a tree-lined street! Welcome to this lovely home nestled on a premium 52x125 ft lot! This bungalow features a thoughtfully designed layout with 3 spacious bedrooms and 2 full bathrooms. Enjoy a bright, family sized eat-in kitchen complete with skylight that fills the space with natural light! The open concept living and dining area is perfect for everyday living and entertaining, with a walk-out from the dining room to large private patio ideal for summer gatherings! The fully finished basement expands the living space with 2 additional bedrooms, a living room and kitchen, a large family room with walk-out to backyard, full bathroom and its own laundry room making it perfect for an extended family or rental potential! Highly sought after GRANDVIEW neighborhood known for its top-rated schools, shopping centers and close to transit and main highways! This home offers great bones and endless potential and it could be yours with some tlc to update and customize to your taste! Don't miss this opportunity to own a versatile home in a family friendly neighborhood! (id:26049)
152 - 18 Clark Avenue W
Vaughan, Ontario
Welcome to Your Turnkey Family Home in the Heart of Thornhill!Step into this tastefully updated home where comfort meets style. Featuring hardwood floors, a modern kitchen with upgraded countertops, and new appliancesincluding a new washer and dryerthis home is move-in ready and meticulously maintained.Enjoy year-round comfort with a new A/C system and stylish zebra blinds throughout. With an east-facing orientation, the home is bathed in natural morning sunlight, creating a warm and inviting ambiance to start your day.The extra-spacious primary bedroom serves as a peaceful retreat, ideal for rest and relaxation. A finished basement offers flexible space for a home office, recreation area, or additional storage. The separate laundry room provides added convenience and quiet operation.Prime Location:Nestled in a family-friendly complex at Yonge and Clark, youre just minutes from Yonge Street, public transit, Gallanough Park (accessible directly through the complex), and well-regarded schools including Thornhill Secondary School and Westmount Collegiate Institute, etc. Exceptional Community Amenities included in the affordable maintenance fees. Residents enjoy exclusive access to:Two private playgrounds24/7 securityProfessional property managementRoof, windows, corridor and frontage maintenance/replacementWinter snow removalWild animal control (e.g., raccoons)Professionally landscaped gardens with seasonal floral displaysAs a bonus, the maintenance fee also includes high-speed Bell Fibre Internet and Bell TVvalued at over $150/month!A true turnkey property, this home offers the perfect blend of modern upgrades, community convenience, and family-friendly living. Dont miss your chance tomakeityours! (id:26049)
3 Michael Cummings Court
Uxbridge, Ontario
Welcome To This Gorgeous FREEHOLD townhome situated on a quiet court in one of Uxbridge's most desirable neighbourhoods convenient to shops, restaurants and some of the most beautiful walking trails Uxbridge has to offer. The professionally landscaped front yard enhanced with arbor stone detailing adds elegance to the home's exterior. Inside the home, the tasteful decor and an abundance of natural light add an open and inviting feeling. Beautiful hardwood floors run throughout the home, complemented by high ceilings enhance the home's spacious, cohesive feel. The sleek kitchen offers stainless steel appliances, quartz counters and an open concept design that is both stylish and functional, perfect for everyday living and entertaining. Enjoy easy access to the outdoors from the living room, which opens to a custom finished deck and a landscaped garden. The second floor hosts a spacious primary bedroom with his and hers closets and a beautifully appointed five piece ensuite as well as two additional bedrooms and a convenient laundry area. The fully finished lower level adds valuable living space with a 3 piece bathroom and abundant storage throughout . This home is ideal for those seeking a modern , turnkey property with no monthly maintenance fees. (id:26049)
2302 - 121 Mcmahon Drive
Toronto, Ontario
**Rare Opportunity** Beautiful and Gorgeous 1+1 Condo Unit, 9' Ceilings, Spectacular East View, Designed with A Highly Functional Open-Concept Layout, 590 Sq Ft Living Space + 96 Sq Ft. The Current Owners Kept it in a Great Condition with Lots of Upgrades ($$$). Large Balcony, Elegant Laminate Floors, Modern Kitchen with Granite Countertop! Located in a Highly Demand North York Area, Close to Subway, Ttc, Shops, Ikea, Hospital, Park & More. You'll Enjoy Quick Access to Public Transit, Major Highways, The Nearby Hospital, And One Of The City's Largest And Newest Community And Recreation Centre. Whether You're a First-Time Buyer, Down-Sizer, Or Investor, This Home Offers the Perfect Balance of Comfort, Practicality, And Connectivity. **If You Would Like to Get a Good Deal, Don't Miss This Life Time Opportunity!!!**Virtual Link: https://www.simonphotostudio.com/121-mcmahon-dr (id:26049)
3305 - 8 Widmer Street
Toronto, Ontario
Stunning Brand New Luxury Condo in the Heart of Toronto's Entertainment District! Rarely Offered Corner Unit! Enjoy the Functional 2 bedroom, 2 bathroom condo situated on a high floor with breathtaking northeast-facing views of the city skyline, CN Tower, and Lake Ontario. This modern unit features a sleek, integrated kitchen with brand new appliances and elegant quartz countertops. Enjoy the ultimate urban lifestyle with world-class attractions just steps away including the CN Tower, Rogers Centre, Scotiabank Arena, Roy Thomson Hall, Union Station, shopping, dining, theatres, and nightlife. Convenient access to the subway, University of Toronto, and the financial district makes commuting effortless. (id:26049)
Th08 - 761 Bay Street
Toronto, Ontario
Rarely-offered luxury 3 bed 3 bath double-garaged townhouse In College Park! With over 2000 sqft of living space, double garage parking space, hardwood floors throughout, and walk-outs on each level, this townhouse fronts the park in the most sought-after and busy location in Downtown Toronto. Enjoy both the comfort of living in a spacious townhouse and the convenience of walking to University of Toronto, college subway station, two major supermarkets (Farmboy & Metro), Ikea, restaurants, and everything you need to enjoy Toronto's city life. Access the condo's luxury amenities without living inside a tiny condo cube. Show and fall in love! (id:26049)
1304 - 2481 Taunton Road
Oakville, Ontario
Stylish Corner Unit in Uptown Core Oakville Ideal for First-Time Buyers or Downsizers! Bright and modern 2-bedroom, 2-bathroom southeast unit with 842 sq. ft. of thoughtfully designed space plus a private 30 sq. ft. balcony offering stunning unobstructed views. Features include 9 smooth ceilings, wide-plank laminate floors, and a spacious open-concept layout. The upgraded kitchen boasts granite countertops, modern backsplash, and built-in stainless steel appliances with integrated fridge and dishwasher. The primary suite includes a walk-in closet and 3-piece ensuite with glass shower. Additional perks: in-suite laundry, underground parking, and storage locker.Located in the vibrant Uptown Core, steps to shopping, dining, banks, cafés, and public transit. Quick access to Hwy 403/407, GO Transit, and Sheridan College. Enjoy premium amenities: 24-hour concierge, gym, outdoor pool, yoga studio, wine lounge, theater, zen garden, ping pong room & more.Some photos virtually staged. (id:26049)
1636 Sagewood Court
Mississauga, Ontario
Spacious & Elegant 4-Bedroom/Double Garage Detached Home in Prime Streetsville East! Huge Lot 50x120 feet * Beautifully updated 4-bedroom, 4-bathroom residence offering over 4,500 sq. ft. of living space ( MPAC above grade 2,910 SQ.FT plus finished basement) in the heart of sought-after Streetsville East. * Thoughtfully renovated with new flooring, bathrooms, fresh paint, smooth ceilings, pot lights, and California shutters throughout. Enjoy the versatility of a fully finished basement with a separate entrance and private kitchen, looking out windows ,perfect for extended family or rental potential * Two luxurious 5-piece bathrooms add comfort and style. Ideally located close to parks, Hwy 403, the GO Station, and everyday amenities. * Top-rated schools, with walking distance to the AP program, Saint Joseph Secondary School AND IB program, St. Francis Xavier Secondary School. * A rare opportunity to own a move-in ready home in a vibrant and family-friendly community (id:26049)


