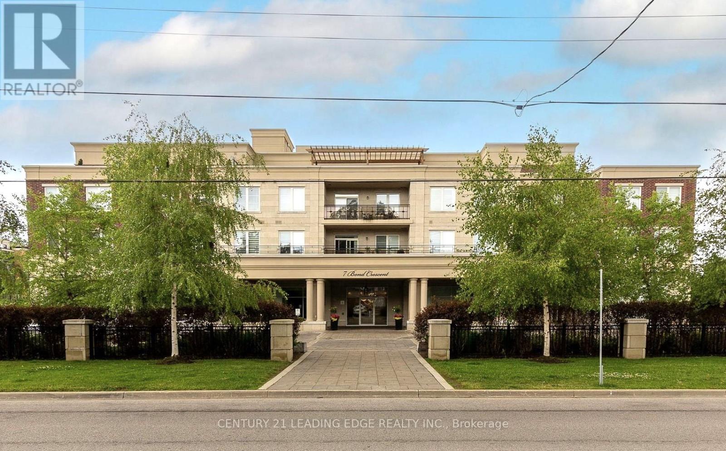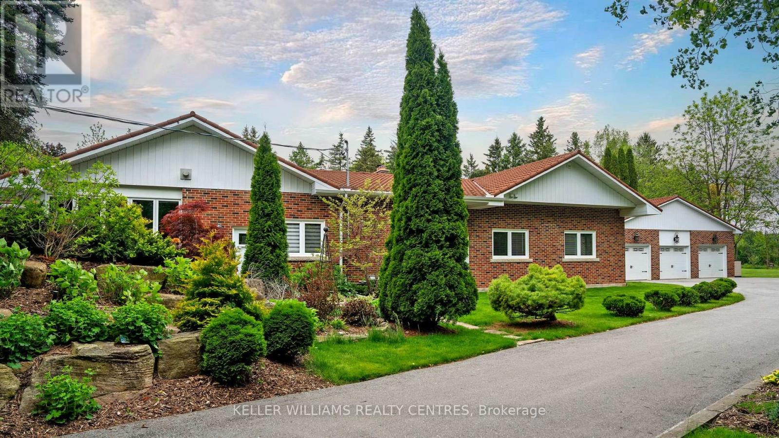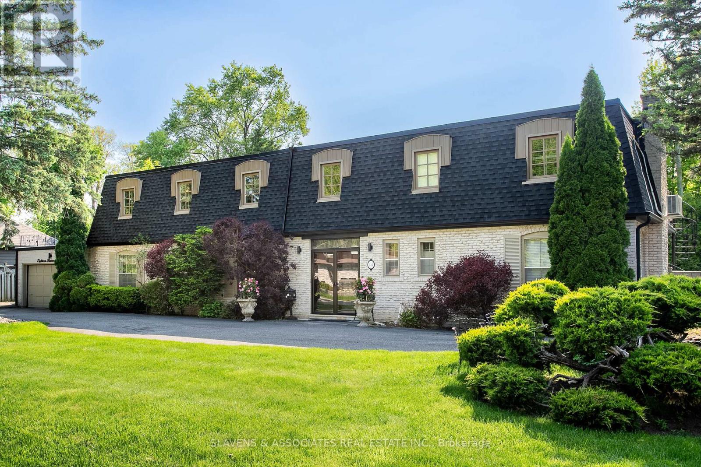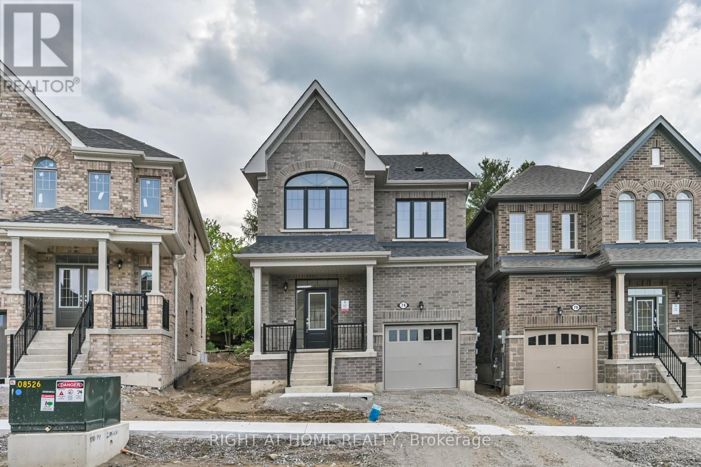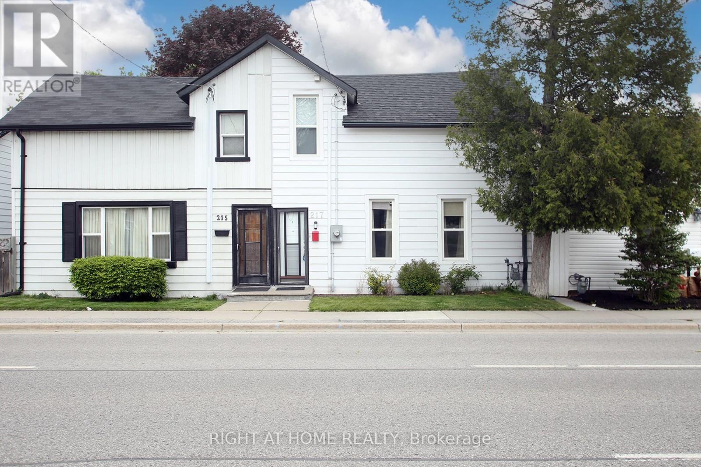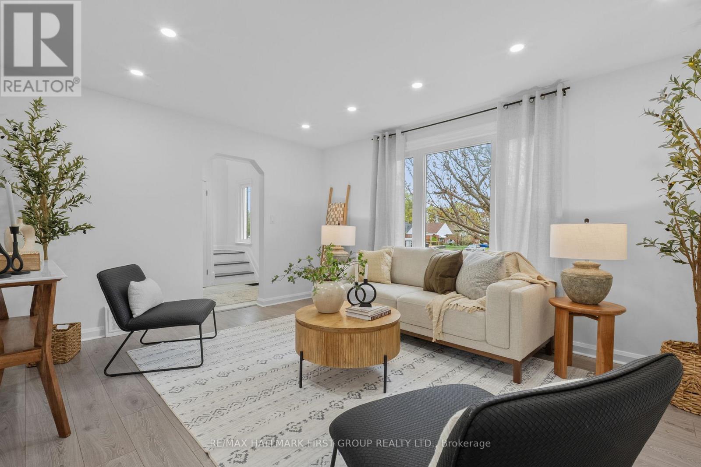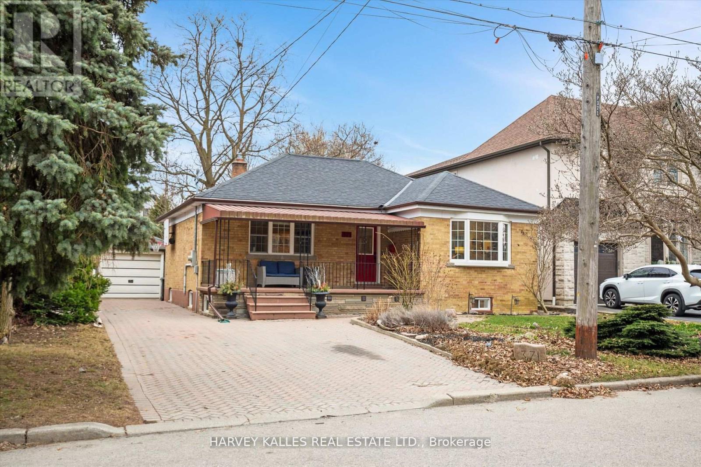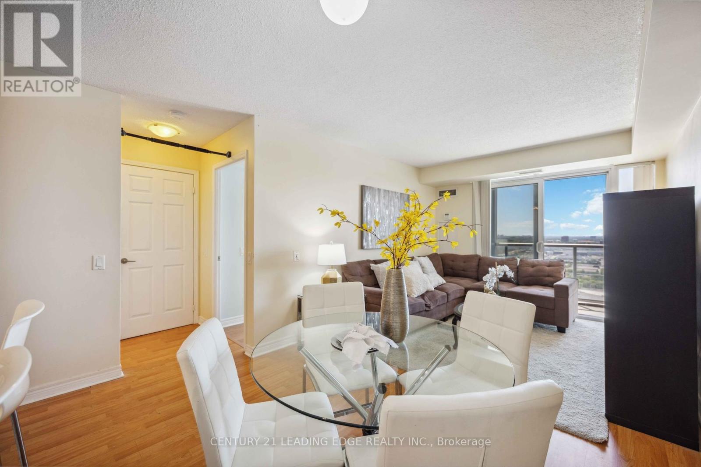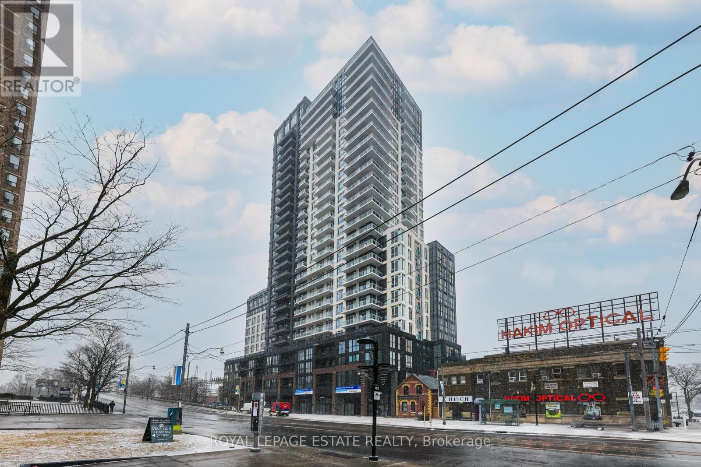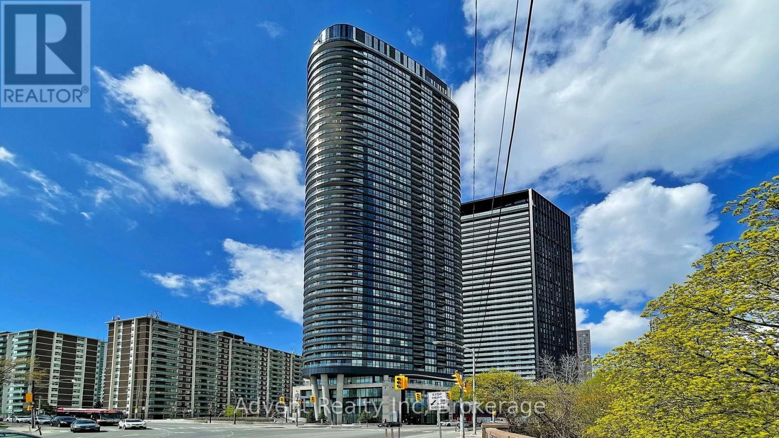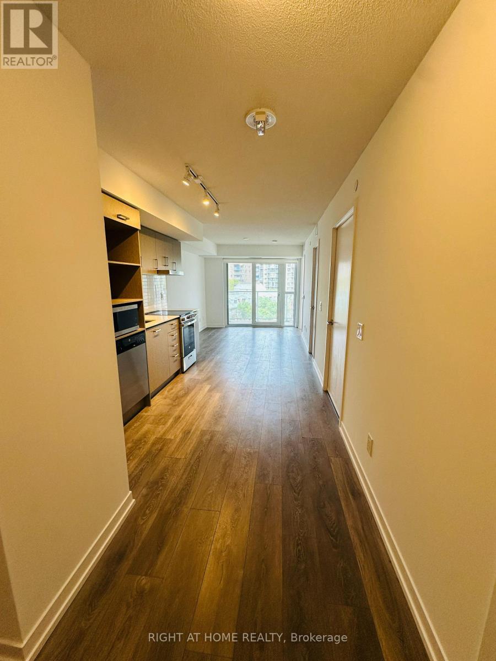1 West Village Lane
Markham, Ontario
Stunning brand-new end-unit townhome by Kylemore in prestigious Angus Glen. Rare corner lot with private entrance, extra windows, and ravine views backing onto Angus Glen Golf Course. Features 10' ceilings, 5" hardwood floors, and walk-out terrace on second floor. Open-concept kitchen with large island, quartz countertops, backsplash, W/I pantry, servery & premium Wolf appliances. Spacious primary with 5-pc ensuite & 9' ceilings. Generous 2nd bedroom w/ deck. Lower level media room with yard access, BBQ gas line, and direct entry to 2-car garage with storage. Close to top schools, parks, community centres & boutique shopping. Luxury, tranquility & convenience in one! (id:26049)
325 - 7 Bond Crescent
Richmond Hill, Ontario
Welcome To Sorento's Boutique Condos, Currently a 1 Bedroom Unit But Owner is willing to convert to a 2 Bedroom) , Tasteful Neutral Décor, 2 Full Bathrooms, Hardwood and Ceramic Floors Throughout, Large Primary Bedroom with Walk-in Closet and 3-pc Ensuite, Large Walk-in Laundry/Pantry with Stainless Steele Tub, Owned Locker and Parking, Large 20 by 6 Foot Balcony, Beautiful Resort Style Condo Living with Amazing Grounds and Lush Gardens, Residents Enjoy a Host of Premium Amenities Which Include Courtyard Area W/Tables, BBq's, Bocce Courts, Personal Vegetable Gardens, Indoor Pool, Sauna, Billiard and Party Rooms, Yoga Room, Fitness Centre, Pet Washing Room, Designated Area in Underground for Car Wash &Electric Vehicle Charging Stations, Bike Racks, Scooter Charging Areas, Plenty of Visitor Parking Areas, Elegant Lobby with Fireplace, Plenty of Areas to Sit Throughout Building or to Meet up with Friends, Furnished Guest Suites, Concierge, Building Backs onto Beautiful Trails, Community Centers, Lake Wilcox and Bond Lake, Golf, Restaurants and Stores Nearby (id:26049)
5024 Lloydtown-Aurora Road
King, Ontario
Discover a rare opportunity to own this stunning 5-bedroom, 3-bathroom bungalow on a private 2-acre lot in King. Designed for comfort, elegance, and functionality, this home is ideal for families looking for space and premium amenities. Step outside to the beautifully landscaped gardens, complete with a peaceful koi fish pond, mature trees, and a stunning waterfall. An in-ground sprinkler system keeps the gardens lush and vibrant. Enjoy an evening outdoors under the spacious gazebo with a gas fireplace or relax in the hot tub. Inside, the home features a separate two-bedroom apartment complete with a full kitchen and dining area making it perfect for multi-generational families. The main kitchen and dining area overlook the stunning waterfall, which creates a serene setting for meals or entertaining. Be sure to check out the spectacular great room with floor-to-ceiling windows, a large stone fireplace feature, and a walkout to the backyard oasis. Practicality meets luxury with remote gated access, 3-phase electrical service, and a heated garage, large enough to park 6 vehicles or as a spacious work area ideal for hobbyists, contractors, or those needing extra storage. This extraordinary home blends rural beauty with modern conveniences, offering a lifestyle like no other. Located in the township of King, this place is a dream come true for anyone seeking a delightful escape. Surrounded by nature yet just a short drive away, you will find yourself surrounded by the vibrant energy of shopping, restaurants, and minutes from the 400 Highway. UPGRADES: Patio (2022-2024), Sprinklers (2022), Furnace (2022/2010) (id:26049)
18 Hammok Crescent
Markham, Ontario
Nestled in the prestigious Bayview Glen neighbourhood, this rare gem on a quiet crescent offers the perfect blend of luxury and comfort. Located on a most coveted street in the enclave, this immaculate family home sits on a sprawling 132-foot lot with a spectacular backyard oasis, and has been meticulously maintained. The renovated kitchen features a centre island breakfast bar with granite countertops and breakfast area walkout to the dream backyard, complete with an expansive stone patio. The large principal rooms include a cozy family room with a gas fireplace, perfect for gathering with loved ones. The primary bedroom boasts a walkout to a private deck and rod iron staircase overlooking the stunning 20' x 40' inground pool. With three main floor walkouts, the magnificent backyard is perfect for outdoor living and entertaining. The home spans over 5,600 square feet of living space across three levels, featuring an open concept main floor filled with loads of natural light. The finished lower level offers a spacious recreation room, games room, sitting area, and an additional bedroom currently used as a gym. Ample storage space throughout adds to the home's practicality. Additional highlights include direct garage access to the main floor mud/laundry room with its own walkout, a circular driveway for 10 cars, and a double garage. Walking distance to top-rated schools, parks, public transportation and places of worship, this home is conveniently located near Highways 407, 401 and 404, Bayview Golf and Country Club, Community Centre, shops and restaurants. An extraordinary family home in a private, luxurious setting - this is truly a rare find. Flat Roof 2021; Rest of the Roof May 2025. (id:26049)
33 Patrick Drive
Aurora, Ontario
Beautifully Renovated 3+1 Bedroom Bungalow on a Premium Lot! Welcome to this sun-filled, newly renovated 3-bedroom bungalow, perfectly situated on a premium pie-shaped lot in a quiet, tree-lined street. This charming home boasts an open-concept design with modern upgrades throughout, including a renovated kitchen, bathrooms, roof, and flooring. Ample Parking & Workshop Space, A detached 2-car tandem garage/workshop with hydro, and a 5-car driveway offer plenty of parking and storage. Key Features: **Modern kitchen** with breakfast bar & walkout to a spacious deck **Fully finished basement** with a **separate entrance, large bedroom, full kitchen, and private laundry** ideal for extra income or an in-law suite **Bright & open-concept living and dining areas **Quiet, family-friendly ne (id:26049)
131 Milestone Crescent
Aurora, Ontario
Welcome to this bright, impeccably renovated three-bedroom townhouse in the heart of Aurora Village. Featuring a versatile multi-level layout, the spacious living room offers a seamless walkout to your private outdoor garden. Enjoy modern touches throughout, including pot lights and sleek laminate flooring. The gourmet kitchen is a chef's dream, complete with granite countertops, a breakfast bar, and a copy eating area. The primary bedroom comes with its own ensuite bath for added convenience. Located on a family-friendly, well managed complex, this home offers a peaceful retreat on a quiet street, with amenities like an outdoor pool and visitor parking. The neighborhood is safe, with top-rated schools just a 3 minute walk away. Easy access to public transit, nearby shops, and a playground just 5 minutes away on foot. For nature lovers, Sheppard's Bush Conservation Area is a 5 minute drive. The direct bus to the GO Train Station. Downtown Aurora is a leisurely 15 minute walk away. Pet friendly (with up to 2 pets allowed) and BBQ's permitted, the property also boasts recent updates, including new doors, windows, and a roof (installed in 2016). This is truly a wonderful place to call home! (id:26049)
45 Giardina Crescent
Richmond Hill, Ontario
**Exceptional Opportunity To Own This Elegant and Sophisticated 5+1 Bedrooms, 6 Bathrooms Home In The Prestigious Bayview Hill Neighbourhood. ** Situated On A Premium South-Facing Lot, With Over 3220 SQFT Above Grade, Plus A Finished Basement For Additional Living Space. This Home Offers The Most Functional Floor Plan And Ample Space For A Growing Family. The Beautiful Open Concept Eat-In Kitchen Showcases Quality Appliances, Quartz Countertops, Centre Island, Pantry, and Breakfast Area. Enjoy 10' Smooth Ceilings on Main Floor, 9' on 2nd Floor Complemented By Upgraded 8' Bedroom Doors. The Primary Bedroom Features A Luxurious Ensuite with Double Vanity, B/I Make-Up Counter And His-And-Her Closets. The Third-Floor Loft Offers A Private Retreat W/ Additional 1 Bedroom Ensuite And A W/O To Balcony - Perfect for Relaxation. The Bright and Spacious Finished Basement Enhances The Home W/ A Wet Bar, An Extra Bedroom, A 3-Piece Bathroom, And A Large Living Room. The Home Is Complete With Large Windows and Doors Leading To A Generously & Beautifully Landscaped Garden - Ideal For Indoor/Outdoor Living & Entertaining. **Top-Ranked School Zone, Steps To Supermarket, Restaurants, Shops, And Much More. A Must See!** (id:26049)
78 Wells Street
Aurora, Ontario
A truly rare opportunity to acquire this unique 'Aurora Village' home for a single family, or extended family in the beautifully appointed self-contained in-law suite, or to provide rental income. This home offers many upgrades and 'green' features including a metal roof, heat and hot water on demand, plus a whole-home water filtration system, low-flush toilets and sustainable bamboo and cork flooring. Main floor features a large custom designed eat-in kitchen with centre island and substantial hidden pantry, pocket doors into the large living room/dining room with fireplace and windows on three sides providing views of the magnificent pines and mature gardens. The family room/den with French doors access to stone patios and garden cottage/studio, and 3 pc bath. Upper level offers a second custom kitchen with laundry, a large primary bedroom/living room with built-in bookcase and fireplace, 3 pc ensuite bath and two additional bedrooms with a second 4 pc bath. Lower level offers a huge primary bedroom/family room with fireplace and plenty of built-in closets and storage spaces, stunning 4 pc marble bath and wet room, additional bedroom/study, wine room and dedicated laundry/craft room. Curated perennial gardens surround the home featuring private garden rooms and garden sheds with oodles of storage. Walk a block to the GO train station, library, cultural centre, museum and downtown shops or cross the street to watch a baseball game or use the playground in heritage Town Park. (id:26049)
74 North Garden Boulevard
Scugog, Ontario
Located at 74 North Garden Blvd, this 1,886 square foot two-storey home backs onto a peaceful ravine with mature trees and natural greenspace. The original buyer paid a $20,000 premium for this ravine lot location.The home features an open-concept main floor with hardwood flooring throughout and large windows that bring in plenty of natural light. The great room opens to the backyard through patio doors, providing direct access to the ravine setting. The kitchen includes a centre island with breakfast bar and flows into the dining area.The master bedroom features a walk-in closet and ensuite bathroom with a full glass shower enclosure. Three additional bedrooms share the main bathroom. All rooms include upgraded baseboards and trim throughout the home.The unfinished basement has a separate entrance, offering flexibility for a basement apartment/in-law suite.Port Perry offers a mix of small-town atmosphere with convenient amenities. The waterfront area provides walking trails and parks, while the historic downtown features local shops and restaurants. GO Transit service is available for commuters to the GTA. The property is part of a new development in an established neighbourhood.This recently completed home combines modern finishes with a private natural setting. The ravine lot provides added privacy and green views year-round, while the location offers easy access to both local amenities and regional transportation options. (id:26049)
509 Maine Street
Oshawa, Ontario
A truly exceptional, fully renovated custom residence situated on a generous lot in the prestigious Kedron community. This thoughtfully designed home showcases a stunning chef-inspired kitchen with stainless steel appliances, a vaulted living room anchored by a sophisticated fireplace, elegant marble flooring, and raised panel wall detailing. The striking two-storey dining room adds dramatic flair, while the main floor also offers a private den and a fifth bedroom ideal for guests or multi-generational living. The opulent primary suite features a spa-like five-piece ensuite and a private balcony retreat. The professionally finished basement extends the living space with two additional bedrooms, a full bathroom, a second kitchen, and an expansive recreation room perfect for entertaining or extended family. Step outside to a beautifully landscaped backyard oasis, complete with custom wood pergolas, an entertainment-ready deck, a heated above-ground pool, and a hot tub. Located just minutes from Ontario Tech University, Durham College, shopping centres, and a variety of dining options, this home offers both luxury and convenience in one of Oshawas most coveted neighbourhoods. (id:26049)
2670 Delphinium Trail
Pickering, Ontario
Welcome to this beautifully upgraded and sun-filled 4-bedroom, 3-bathroom corner townhome nestled in the heart of North Pickering's fast-growing Rural Pickering community. From the moment you enter, you are welcomed into a spacious foyer with two separate doors one leading to the main residence and the other offering private access to the basement, ideal for a future secondary suite or in-law setup. The main living area features elegant hardwood flooring, abundant natural light through oversized windows, and an open-concept layout designed for both comfort and entertaining. The chef-inspired kitchen boasts granite countertops, a custom backsplash, and ample cabinetry, flowing into a generous dining area perfect for family meals. Upstairs, the primary bedroom impresses with huge windows, a 4-piece en-suite, and a large walk-in closet. Three additional bedrooms offer bright windows and spacious closets, making this home perfect for growing families. With 200 Amp electrical service, corner lot privacy, and less than 2 years old, this home is also just minutes' walk from a new school opening September 2025, and an upcoming retail plaza delivering unmatched future value and convenience. A rare opportunity to secure a feature-rich, family-ready home in one of Pickering's most promising neighborhoods! (id:26049)
1003 - 100 Dundalk Drive
Toronto, Ontario
Perfect Condo Unit to Set Up Own Life. Located Conveniently Near 401 & Kennedy Rd, Close to TTC Bus Stops, Walking Distance to Schools, Metro and Highland Farms, Many Restaurants and Fast-Food Nearby. New Kitchen, New Washroom, New Light Fixtures, Soft Close Cabinets, Tile Floor, Large Living and Dining Space with W/O to Large Balcony, Large Windows for Lots of Natural Light, Functional Layout Allows for No Wasted Living Space. Includes Prime Parking Space and Ample Locker Space for All Your Storage Needs. All Rooms Are Freshly New Painted! (id:26049)
217 Celina Street
Oshawa, Ontario
This charming semi-detached home in the heart of Oshawa offers the perfect blend of comfort and convenience. The house features one ground floor large bedroom and living area, spacious kitchen, and ample natural light throughout. The highlight of this property is two full washrooms and 3 bedrooms One large bedroom on main floor and two bedrooms on 2nd floor, windows(2019), central Ac(2018), the inviting backyard, perfect for relaxation and entertaining. Its prime location ensures quick access to the 401 highway, providing effortless commuting and proximity to local amenities, parks, and schools. This home is an ideal choice for anyone seeking a vibrant community with all the necessary conveniences at their doorstep. Potential for AirBnb to help contribute towards paying the mortgage. Plenty of free street parking available for visitors and guests, Current Owner Rents Space For $50 A Month. Rental Parking location, please see the last picture on MLS (id:26049)
73 Rich Crescent
Whitby, Ontario
Welcome to 73 Rich Cres, Williamsburg - Whitby's Most Sought-After Community! Don't miss this exceptional, beautifully maintained 3-bedroom freehold townhome with zero maintenance fees! Perfectly located within walking distance to top-rated schools, parks, and just minutes from Highways - 401, 407 and 412, GO Transit as well as major shopping centers. Property Highlights: All-Brick, End Unit Freehold Townhome. Largest lot among all Townhomes in Whitby 25 x 128 ft (Approx. 3,318 sq ft). Larger than many Semi-Detached homes! Freshly painted throughout in Modern, Neutral tones. Bright and open main Floor layout with a spacious Living/Dining area overlooking the Kitchen. Upgraded Kitchen with Granite countertops, ample Cabinetry, glass Tile backsplash, Stainless Steel appliances & Brand New Range Hood. Upper Level Boasts a spacious Primary Bedroom with 4-Piece Ensuite & Walk-In closet, plus two additional well-sized Bedrooms. Newly renovated upper level featuring stylish Vinyl flooring. New toilets installed in All Bathrooms. Main floor Laundry Room with convenient interior access to Garage. Private, Fully fenced backyard with a custom deck featuring built-in seating, a Pergola with privacy Louvers, and a second South-facing Sun Deck. Exclusive driveway, owned water heater, beautifully landscaped Perennial Gardens, charming Front Porch, and More!This is a rare opportunity to own a stunning freehold townhome in one of Whitby's finest neighborhoods. With its unbeatable location, spacious layout, and numerous upgrades, this home is perfect for families, professionals, or anyone looking for comfort and convenience.Book your showing today- this gem won't last long! (id:26049)
25 - 506 Normandy Street
Oshawa, Ontario
This Is What You Have Been Waiting For!! Just Unload Your Stuff Here And Start Enjoying Your Own Home!! Nothing Needs To Be Done Here!! Seller Had Done Awesome Job For You To Enjoy!! This Beautiful//Upgraded And Cozy 3 Bedrooms Townhouse With Finished Basement And 2Full Washrooms!! Chef;s Dream Kitchen With Modern Quartz Counter Top With Matching Backsplash/ Stainless Steels Appliances With Centre Island And A Large Window!! Beautiful Accent Wall With Tv For You To Enjoy!! Carpet Free House!! Laminate Through Out The House!! Upgraded Bathrooms!! Mirror Closets!! Finished Basement With Electric Fire Place And Pot Lights With Den/Office/Media Room With One More Upgraded full bathrooms. (id:26049)
480 Eulalie Avenue
Oshawa, Ontario
Offers Anytime! Beautifully maintained and full of natural light, this 3+1 bedroom, 3 full bathroom home is the perfect blend of comfort, style, and income potential.The updated kitchen and bathrooms feature sleek quartz countertops, offering both elegance and function throughout. With thoughtful upgrades and a sun-filled layout, this home has been lovingly cared for and is truly move-in ready.The fully finished basement includes its own separate entrance, full kitchen, bedroom, and bathroom ideal for extended family, guests, or helping to offset your mortgage. Enjoy a large family-sized backyard perfect for entertaining, parking for up to 4 cars, and an unbeatable location. You're just minutes from Highway 401 and within walking distance to schools, parks, and everyday amenities. Whether you're a first-time buyer, investor, or multi-generational family, this is an opportunity you don't want to miss! (id:26049)
620 Down Crescent
Oshawa, Ontario
Step into this beautifully maintained 3-bedroom, 2-bathroom home located in a highly sought-after neighbourhood! This charming property offers a seamless blend of modern updates and classic appeal, featuring pot lights throughout and bright, spacious living areas perfect for relaxing or entertaining. The thoughtfully designed layout is complemented by a private, low maintenance backyardideal for quiet evenings or hosting guests. With two full washrooms (including a newly finished one in the basement), this home is truly move-in ready. Enjoy unbeatable convenience with close proximity to Hwy 401, the GO Train, top-rated schools, shopping centres, and a nearby golf course. A fantastic opportunity to own a turnkey home in a prime location - don't miss out!! (id:26049)
371 Hounslow Avenue
Toronto, Ontario
Nestled in the highly sought-after Willowdale West neighbourhood, this solid brick bungalow offers warmth, space, and endless possibilities. The home boasts a sunny south-facing backyard, providing a private retreat with a lush garden and an interlocking patio perfect for relaxation or entertaining. Well maintained with newer appliances, hi-eff. furnace with humidifier and air purifier. Loads of natural light with a w/o to the deck from your kitchen as well as French door to the basement. A gas hookup for your BBQ ensures seamless summer gatherings. Inside, enjoy gleaming hardwood floors throughout and numerous upgrades that enhance the homes charm and functionality. A separate entrance to the basement offers the potential for an income-generating apartment or in-law suite, with a convenient walkout to the backyard. Whether you're looking to live, invest, or build your dream home, this prime south facing lot provides an excellent opportunity. Ideally located within a 10-minute walk to Edithvale Community Centre and Finch Subway Station, the home also offers easy access to top-rated schools, including a French immersion option nearby. The vibrant Yonge Street corridor, Mel Lastman Square, and a wealth of shops and restaurants are just a short stroll away. Perfect for first-time buyers, investors, or down-sizers who appreciate the charm and convenience of bungalow living. Don't miss this rare opportunity in one of Toronto's most desirable neighbourhoods! (id:26049)
374 Morrish Road
Toronto, Ontario
Live, Rent, or Both Endless Possibilities in Centennial Scarborough! This versatile 3+2 bedroom bungalow is the perfect blend of comfort and opportunity. Featuring a bright open-concept main floor and a fully finished basement apartment with separate entrance, its ideal for multi-generational living or generating rental income. Enjoy 2 full bathrooms, a private backyard, and a spacious lot in the heart of family-friendly Centennial/Port Union just minutes from top-rated schools, parks, trails, shopping, transit, Hwy 401, and Rouge Hill GO. A rare find in one of East Toronto's most sought-after communities! (id:26049)
2301 - 83 Borough Drive
Toronto, Ontario
Welcome to urban living at its finest in this fantastic west-facing suite at Tridel's 360 at The City Centre! This beautifully maintained condo features floor-to-ceiling windows throughout, filling the spacious living area with an abundance of natural sunlight. An inviting open-concept layout features a modern kitchen with a dine-in breakfast bar, granite countertops, and plenty of cabinetry, making it a perfect space for cooking and entertaining. The generously sized primary bedroom boasts large floor-to-ceiling windows and a wall-to-wall double closet, providing ample storage and a serene retreat. Plus, indulge in endless breathtaking sunset views from this premium 23rd-floor condo, both from your private outdoor west-facing balcony or from the comfort of your suite. Additionally, enjoy the convenience of ensuite laundry, a designated underground parking spot, and an incredible range of amenities exclusive to residents! To top it all off, this building's prime location offers unparalleled access to Scarborough Town Centre (just a 6-minute walk!) with groceries, restaurants, the cinema and more, just mere minutes away. And commuting is a breeze with nearby TTC transit and GO Transit, as well as easy access to Highway 401. Don't miss this great opportunity! (id:26049)
808 - 286 Main Street
Toronto, Ontario
Welcome to Linx! Bright and spacious 1 Bed, 1 Bath unit with large balcony and storage locker. Plenty of natural light from the east facing large windows and sliding door to balcony. At over 600 square feet of living space (554 sqft interior and 91 Sqft Balcony), this floor plan offers efficiency and comfortable features. The well designed kitchen includes built in appliances, sleek counter tops and a large island for breakfast or food prep! The bedroom is large enough for a queen sized bed, and has a walk in closet! And more storage: Large entry way closet & cabinets, and this unit comes with a storage locker located on level 4. Linx is Nestled in the vibrant community of Main and Danforth, complete with trendy eateries, parks and cultural hotspots. Only Steps from Danforth Go and Main TTC Stations. This Smart building includes internet in the maintenance fees, and allows residents to use their Smartphone app to control the thermostat, suite door, building entrance & amenities. Amenities include Concierge, rooftop bbq area, Gym, Guest Suite, Party Room, a Business Centre, Workspace, Kids Room & Pet Area. (id:26049)
420 - 585 Bloor Street E
Toronto, Ontario
Indulge in upscale living with this exquisite Tridel built 2-bedroom, 2-bathroom suite, designed for those who appreciate sophistication and comfort. Bathed in natural light, the open-concept layout seamlessly blends modern elegance with functionality. The contemporary kitchen is outfitted with premium finshes, while keyless entry and ensuite laundry add a touch of convenience to everyday living. Exclusive amenities include a state-of the art fitness center, a private media room, a luxurious jacuzzi, and 24-hour concierge service to cater to your every need. With visitor parking available and just a short stroll to the subway, you're perfectly situated minutes from the DVP and Toronto's vibrant downtowncore. **EXTRAS** All Elfs, All Existing Appliances : fridge, Stove, Dishwasher, Washer & Dryer. (id:26049)
809 - 219 Dundas Street E
Toronto, Ontario
One Bedroom + Den Unit at In.De Condo Developed By Menkes. Functional Layout comes with Master BR w/Ensuite Bath and W/I Closet + Large Size Den w/Door, Semi-Ensuite & Closet. Combine Living/Dining Access To Balcony. Comes with Stove, Fridge, Dishwasher, Microwave. Laundry Room in Suite has Stacked Washer and Dryer. Very Convenient Location, Close To TMU, OCAD And George Brown College. Short Walk To CF Eaton Centre, Financial District, Door Steps For Street Car, Tim Hortons/Starbucks. Lots Of Shops And Restaurants. Fresh Paint and Immaculate Condition, Immediate Possession. One Parking & One Locker Included in Selling Price. Parking Mgmt Fee is $116.00 per month & Locker Mgmt Fee is $36.20 per month (May,2025). (id:26049)
314 - 111 Bathurst Street
Toronto, Ontario
Corner suite in the heart of the King West neighbourhood! This modern and sophisticated residence features a split 2-bedroom, 2-bathroom layout with an open-concept living and dining area framed by wall-to-wall, floor-to-ceiling windows. The designer kitchen showcases a stylish backsplash and waterfall island with breakfast bar seating, quartz countertops and a gas range. Bathrooms have been renovated with new stylish tiles, and lighting has been updated throughout including outdoor balcony lights. Primary bedroom features 4 piece spa-like ensuite with glass shower and large closet with organizers. Enjoy soaring 9 ft exposed concrete ceilings, wide-plank engineered hardwood flooring, and a large private terrace with BBQ gas line and water line overlooking vibrant Bathurst and Adelaide. Includes one parking space and two side-by-side lockers. All within steps of top restaurants, entertainment, TTC, GO Transit, and Billy Bishop Airport in one of Torontos most walkable and dynamic communities. (id:26049)


