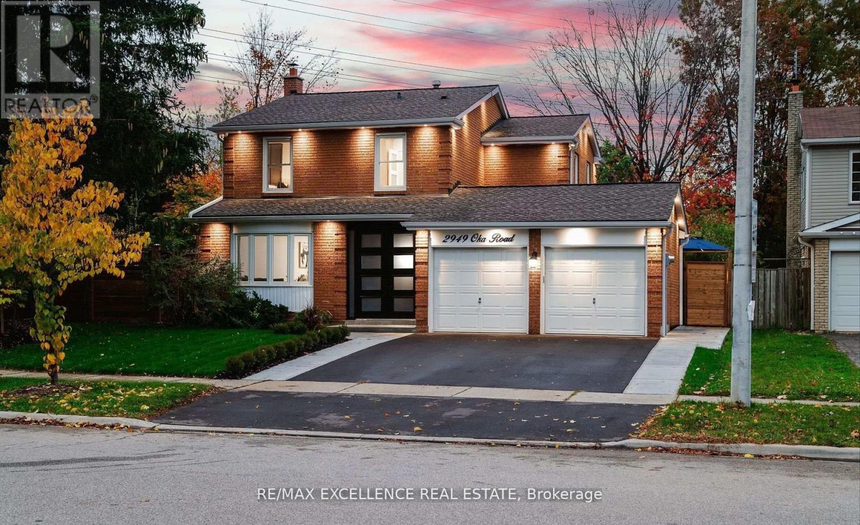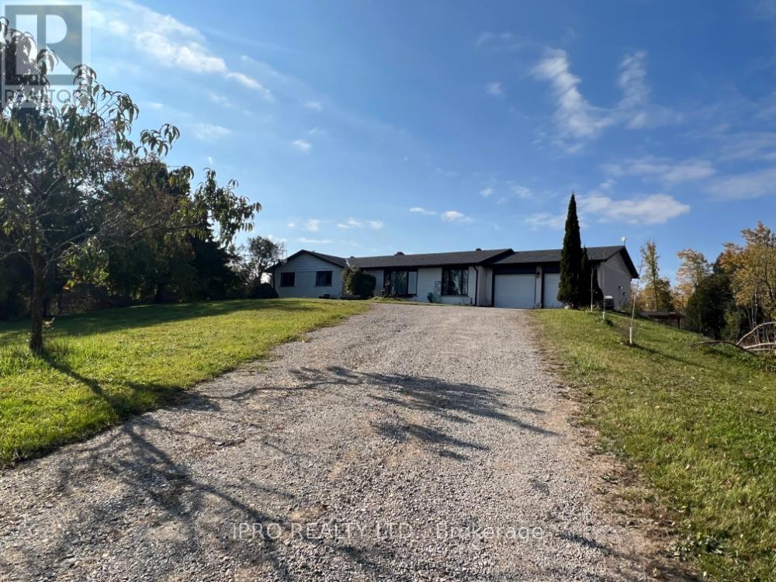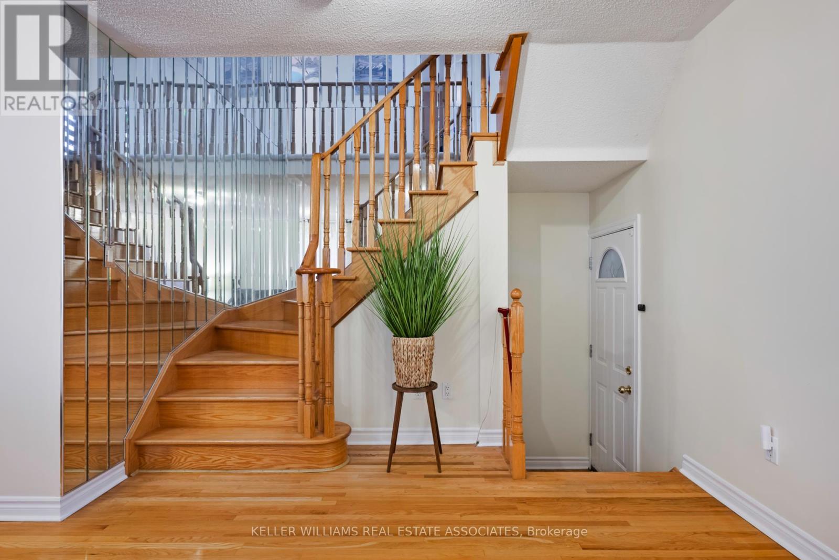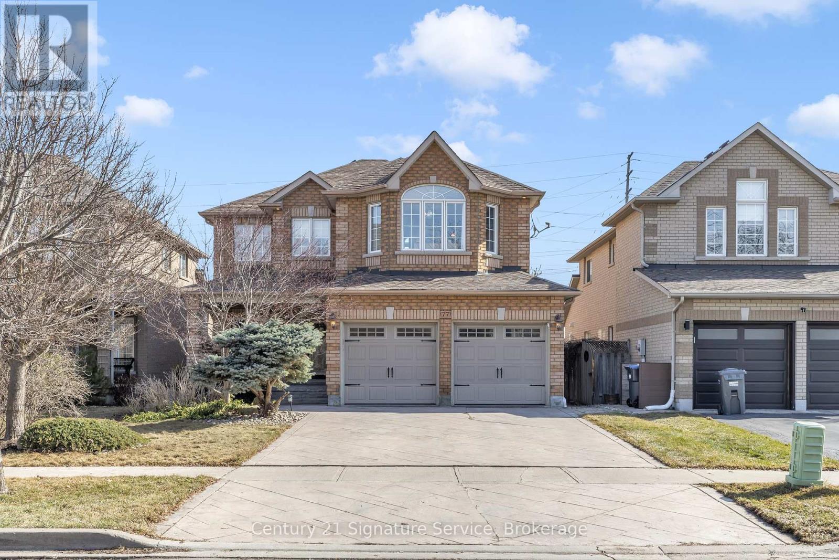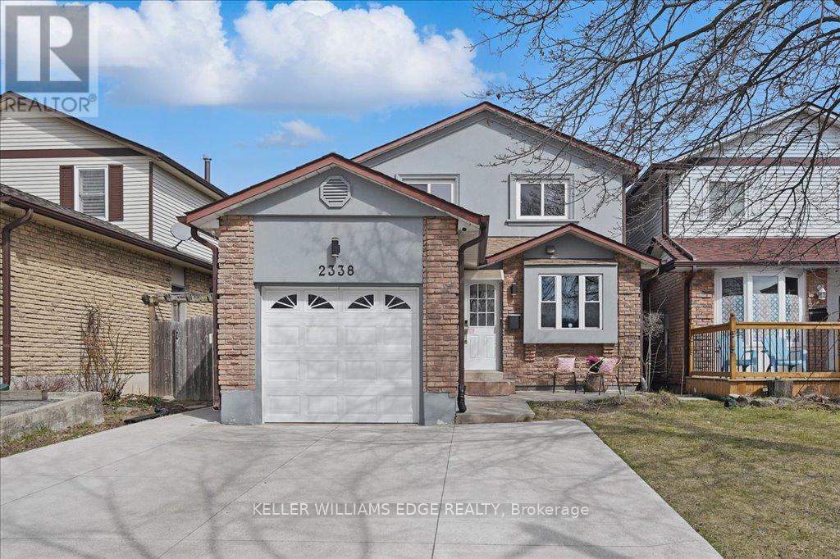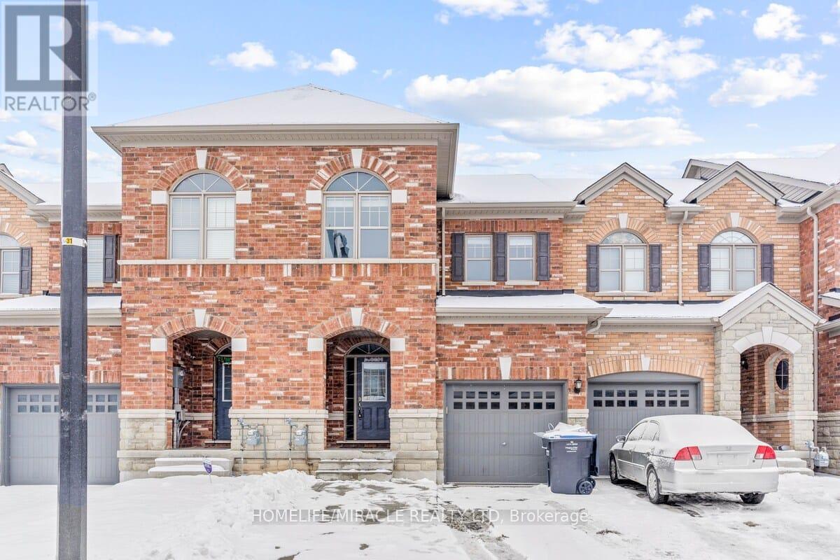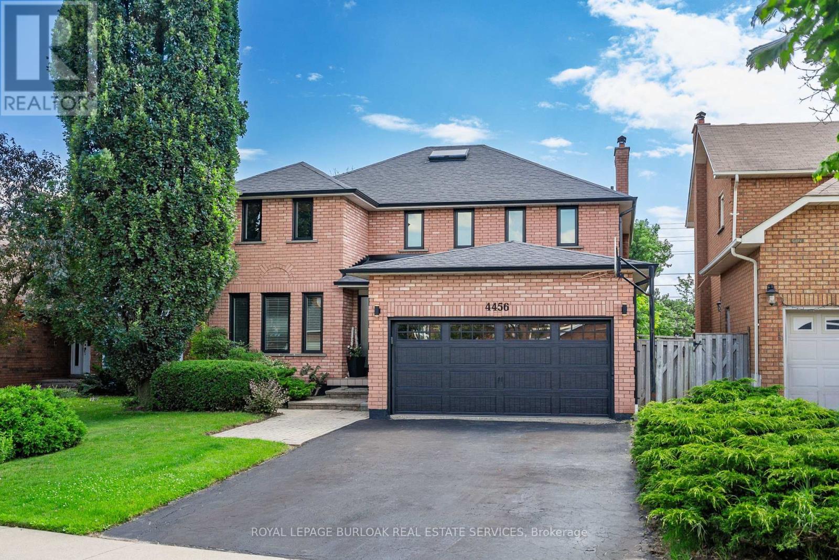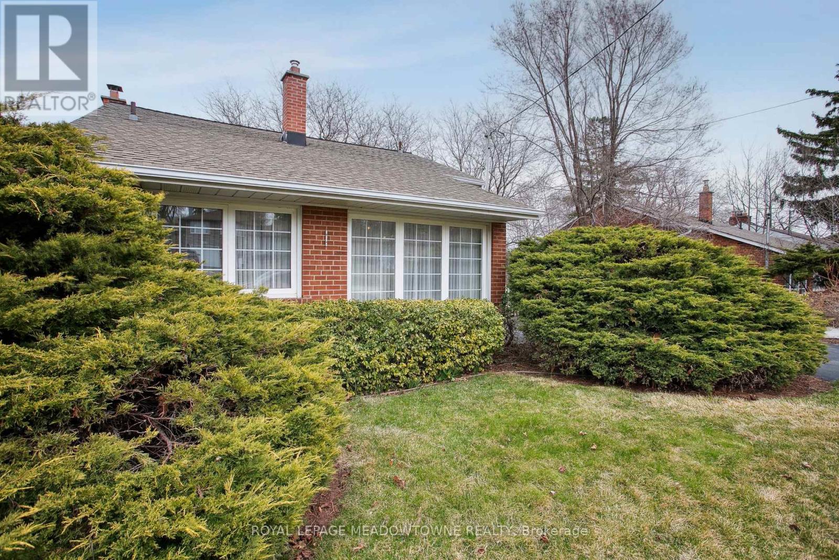2949 Oka Road
Mississauga, Ontario
Luxury smart home Your 4 Bedroom (converted to 3), 4 Bathroom Smart Home Awaits! Welcome to your dream home! This meticulously renovated property exudes luxury with $350,000+ in upgrades. Property Highlights: 4 spacious bedrooms, 4 exquisitely designed bathrooms, Top-to-bottom renovation, Smart locks for convenience & security, Customizable smart blinds, Smart ambient backyard lighting, State-of-the-art smart kitchen appliances, Smart sprinkler system for lush gardens, Custom security system, Newly landscaped backyard with saltwater equipment, Fresh sod throughout, Main floor with stunning hardwood-style tiles, Kitchen with quartz countertop & backsplash, High-efficiency LED lighting, Brand new doors, Brand new Fence & Gates. Relax with custom rainfall showers, sunlit front doors, and a full basement with egress windows. New 10-foot patio door, Upgraded electrical to copper. Experience luxury and convenience. **EXTRAS** Smart appliances, Stove, Fridge, Bi-Dishwasher, Kitchen Island, Overlooking heated salt water inground pool. TESLA Charger in the garage. (id:26049)
12100 5th Line Nassagaweya Line
Milton, Ontario
Nestled atop a picturesque hill, this breathtaking 10-acre property offers the ultimate blend of a beautifully renovated open-concept design and a spa-like outdoor entertainment area. The chef's kitchen, featuring custom wood cabinets and granite countertops, opens seamlessly to the living room, which boasts a modern wood-burning fireplace and a built-in TV unit. The first floor includes a separate office and three spacious bedrooms with ample storage. A covered, enclosed balcony overlooks the serene green space and the stunning outdoor entertainment area. Large windows and skylights flood the home with natural light during the day, while pot lights create a cozy ambiance in the evening. The walk-out lower level features two additional large bedrooms, a bathroom, laundry room, family room, and space for a gym. It also provides access to the lower-level garage/workroom with heated storage. Hundreds of thousands have been invested in the outdoor area. The fenced backyard is divided into two sections: one side features green space, while the other is a fully finished dream oasis. Highlights include an oversized rectangular lap pool (solar-heated via roof panels) with a liner replaced in 2021, as well as a new outdoor kitchen, jacuzzi, and an oversized covered patio perfect for summer parties. The home has been upgraded with a geothermal heating and cooling system that significantly reduces heating costs. Very Low Property Tax. Strategically located just 10 minutes from Acton, 20 minutes from Milton and Guelph, and a short drive to Highway 401, this property offers both convenience and tranquility. The highly-rated Brookville Public School is only 5 minutes away, and the home is on the school bus route. Don't miss this opportunity! Homes like this rarely come on the market. (id:26049)
2339 Glengarry Road
Mississauga, Ontario
Welcome to 2339 Glengarry Rd. This beautiful home sits on a premium 180-ft lot with a generous setback, tucked behind metal gates, offering an approx. 7,500 sqft of interior living space. Upon entry, you'll find an open-concept layout featuring updated Pella windows, pot lights, and hardwood flooring throughout. Soaring ceilings elevate the living and dining areas, while a main-floor office provides a quiet space for work or study. The kitchen includes custom hardwood cabinets, appliances, and a cozy breakfast nook. Adjacent, a den overlooks the backyard and offers seamless outdoor access. The spacious family room with a gas fireplace serves as a welcoming space to relax and spend quality time with loved ones. Upstairs, you'll find four generously sized bedrooms, with a 5-piece semi-ensuite, a shared 3-piece bath, and ample closet space. The primary suite offers a private retreat with a 4-piece ensuite boasting a jacuzzi, standing shower, and walk-in closet. A versatile bonus room connected to one of the bedrooms can serve as an office or guest space. On the lower level, the fully finished basement expands the living experience, featuring a wood-burning fireplace in the large rec room, a private sauna, an exercise area, a second kitchen, an additional bedroom, and a 3-piece bathroom, perfect for extended family or entertaining. The outdoor space is equally impressive, with a spacious backyard and a composite deck installed in 2022 (backed by a 25-year warranty), providing the perfect space for outdoor activities or relaxation. Enjoy convenient parking with two garages featuring epoxy flooring, along with a private driveway that can accommodate up to 10 vehicles, providing plenty of space for family and guests. Nestled in a prime neighbourhood near top-rated schools, parks, premier shopping, and major highways. Don't miss your chance to call this space home! Enjoy ample circular driveway parking, a newly updated fence (2023), and upgraded attic insulation (2024). (id:26049)
271 Cheltenham Road
Burlington, Ontario
Opportunity Awaits. Located On A Quiet Family Friendly Street In The Highly Sought After Elizabeth Gardens Neighbourhood featuring an Inground pool. This Mature Family Neighbourhood Borders Oakville And Lake Ontario and Is Characterized By Its Large Lots, Quiet Tree-Lined Streets, Great Schools And Parks This charming 3-level sidesplit offers functional family living space That Has Been Owned And Occupied By The Same Family Since It Was Built. Renovated main floor and kitchen, with hardwood flooring throughout Main and Upper levels with Large Windows That Let In Tons Of Natural Light. Walk-up access from the Basement leads to A Large Fully Fenced Yard With Patio that Is Perfect For Quiet Enjoyment Or Entertaining. Close To Go Transit, Highway, Great Schools, Parks, Community Centre And Shopping! (id:26049)
728 Spanish Moss Trail
Mississauga, Ontario
Smart, Stylish and Sauna-Equipped... Your Dream Home Is Complete With Some Brag-Worthy Features! Welcome to this stunning 3-bedroom, 3.5-bathroom link home, where modern upgrades meet everyday convenience. Garage has a common wall with neighbour but otherwise, this link home is detached! Nestled in a family-friendly neighbourhood, this home is just steps from top-rated schools, beautiful parks, and easy transit options. As you step inside, prepare to be wowed by the bold, mirrored wall along the main staircase bringing depth and brightness to the space and continuing upstairs to the illumination from the large solar tube. The open-concept main floor leads to a bright kitchen with modern appliances, including a smart fridge that doubles as a communication hub for the family. The NEST thermostat ensures comfort year-round, and the front bedroom's programmable motorized blinds mean you can sleep in complete darkness at the push of a button. Downstairs, the fully finished basement is ready to impress with a wood sauna, a rec room with built-in speakers and built in display shelving. The backyard has been upgraded to include a modern patio with a stylish metal gazebo. Bonus: The garage comes equipped with an EVSE to accommodate electric cars. **EXTRAS** Metal gazebo in backyard, extra refrigerator in basement, motorized blinds in front bedroom with remote control, surround sound speakers in rec room, NEST thermostat. (id:26049)
96 Third Street
Toronto, Ontario
Welcome to your stunning spring retreat a beautifully renovated bungalow that embodies comfort and style. Just steps away from the serene Lakeshore, this charming home invites you to envision a summer filled with lakeside adventures and delightful dining at nearby restaurants, all within walking distance. This two-plus-one bedroom oasis boasts a brand-new kitchen that seamlessly blends modern elegance with functionality. Enjoy the warmth of hardwood floors throughout, adding a touch of sophistication to every room. The main floor bathroom has been tastefully updated, ensuring a fresh and inviting atmosphere. Step outside onto the new deck off the master bedroom, where you can savor your morning coffee or unwind in the evening breeze. The landscaped yard is a true haven, adorned with perennial flowers and berry bushes, creating a vibrant and colorful outdoor space. Flanked by a versatile detached garage that doubles as a workshop, you'll find ample storage for all your gardening tools and projects. This bungalow is not just a home; it's a lifestyle waiting to be embraced. Make it yours and indulge in the tranquility and joy of lakeside living! (id:26049)
24 Willis Drive
Brampton, Ontario
Welcome to your opportunity to own this fantastic family home, nestled in the heart of Peel Village! This beautifully renovated 3-bedroom, 2-bathroom backsplit offers open-concept living with modern upgrades and thoughtful details throughout. Meticulously renovated with care and attention to detail, this home offers the perfect blend of modern upgrades and cozy charm. Step into a beautifully designed open-concept living space, flooded with natural light. The heart of the home is the spacious kitchen, complete with quartz countertops, plenty of storage, and a premium stainless steel Samsung appliance package. The upper floor boasts three generously sized bedrooms, each featuring gleaming hardwood floors and large windows that invite the natural sunlight in to brighten your mornings. Head downstairs to an expansive recreation room that's ideal for entertaining or relaxing with family and friends. Step outside to the backyard which is designed with convenience and fun in mind. Say goodbye to weekend chores and hello to leisure on your very own putting green! Enjoy outdoor living without the hassle of extensive yard work. As we know, location is very important. Close to shopping, public transportation, parks & top-rated schools, everything you need is just moments away! This home is truly move-in ready and waiting for you to make it your own. Don't miss out! (id:26049)
77 Esposito Drive
Caledon, Ontario
Welcome to this stunning 2-storey home located in the highly desirable South Hill neighborhood of Bolton East, offering 4 spacious bedrooms and 4 washrooms. This home is perfect for families or multi-generational living. It features 2 full kitchens, with a separate entrance providing direct access to the lower level. The interior is enhanced with timeless wainscoting throughout, the lower level includes a wine storage area, ideal for wine collectors. Outside the perfectly designed landscaped backyard, is complete with a Koi pond including fish, two covered dining areas, a built-in BBQ and a powered garden shed. Additional outdoor features include two exterior gas connections and bubbling rocks, creating a serene and functional space for entertaining or relaxing. This home truly combines charm and practicality, with an exceptional location in Bolton close to shops, restaurants and the highway. (id:26049)
2338 Malcolm Crescent
Burlington, Ontario
Welcome to the Perfect Family Home, Spacious and Inviting Living Spaces Inside and OutThis residence promises ample space for everyone, making it an ideal sanctuary for your family. The main floor is a testament to bright and open living. It boasts a generously proportioned dining and living room, designed to accommodate large gatherings and intimate family moments alike. The kitchen is equipped with all the essentials, ensuring that meal preparations are both convenient and enjoyable. A convenient 2-piece bath, laundry room, and direct access to the garage, making daily chores and activities a breeze.Upstairs, the primary bedroom is large enough to comfortably fit a king-size bed and more. It is complemented by a walk-in closet and a 3-piece ensuite, creating a private retreat for relaxation. The upper floor also includes two nice-sized family bedrooms, perfect for children or guests, and a full family bath that completes this comfortable living space. The unexpected feature of this home is the finished walk-out lower level. This area is versatile and can be used for fun, work, and sleep, offering endless possibilities for customization. It includes yet another 2-piece bath, adding convenience and functionality to this space. Whether it's a home office, a playroom, or a guest suite, this lower level provides the flexibility to meet your family's needs.Step outside to your beautifully finished patio and yard (completely redone in 2024), where you can enjoy outdoor living at its finest. perfect for summer barbecues, al fresco dining, or simply relaxing with a book. The yard is well-maintained and offers plenty of space for children to play, pets to roam, and adults to unwind. Situated in a friendly and welcoming neighborhood. The community offers excellent schools, parks, and amenities, ensuring that all your family's needs are met. ** This is a linked property.** (id:26049)
29 Rangemore Road E
Brampton, Ontario
Approx 1900 sqft of Living Space !! Absolutely Gorgeous luxurious 4 Bedroom, Upgraded Freehold Townhouse With finished legal Basement, Provides a high luxury living.3 Bedroom, 2.5 Washroom Upper floor Additionally 1 bedroom and 1 Washroom in Basement. Basement made as per City's Guidelines. Brick and Stucco Exterior, 9 Ft Ceilings On Main Floor, Upgraded Kitchen With S/S appliances, Granite Counter Top, Back Splash. Gleaming Hardwood floor Throughout The Upper and Main level. Wainscoting, Pot lights Freshly Painted, Roll out Blinds, No walkway, lots of Daylight. Extended concrete Driveway, fully concrete backyard. Spectacular Layout, Garage Access From Home, with Garage door opener Spacious 5-Pc En Suite W/Glass Shower & W/IC in Master Br.5 PC Appliances, Stove, Fridge, Dishwasher washer , dryer. Seller is Flexible to sell, house Fully furnished (if Buyer wants to buy it fully furnished, seller is flexible with the Price of furnished items.) Your opportunity awaits for this beautiful Starter home. Ready to move in. A Few Mins Drive To Mount Pleasant Go Station, Shopping, Park and Schools. Original owner. (id:26049)
4456 Idlewilde Crescent
Mississauga, Ontario
Welcome to your dream home! This beautiful 4+3 bedroom, 3+1 bathroom house offers everything a family could desire. Located in a family-friendly community, you'll be surrounded by top-rated schools, parks, public transit, and convenient shopping options. Step inside to discover a spacious and inviting interior, featuring a primary bedroom with a luxurious ensuite bathroom. The living and dining areas are perfect for entertaining, while the kitchen boasts plenty of storage space. The large backyard is a private oasis, complete with a sparkling pool, mature landscaping, sprinkler system, and access to the Crawford Trail which is a two-minute walk to Erin Mills station with MiWay and GO services. Its the ideal spot for summer gatherings or quiet relaxation. Additionally, the basement offers a beautifully renovated in-law suite with a separate entrance, full kitchen, washer dryer, and 3-piece bathroom. Don't miss this incredible opportunity to own a piece of paradise in a thriving neighborhood. (id:26049)
123 Vista Drive W
Mississauga, Ontario
WOW! Meticulously Maintained 4-Bedroom Backsplit in Trendy Vista Heights, Streetsville! This Impressive 4-level backsplit offers 1,781 sq. ft. of above-ground living space in one of Mississauga's most sought-after neighborhoods. A spacious family room addition (completed in 1983) enhances the home, featuring a primary bedroom, a 4-piece ensuite, and a walkout to a fully fenced backyard - your private oasis in the city. Upstairs, you'll find three generous bedrooms and another full 4-piece bathroom. Located in a family-friendly community, this home is just a short walk to top-rated Vista Heights Public School with French Immersion. Enjoy the charm of Streetsville Village, offering boutique shops, restaurants, and all essential amenities. Conveniently located near Streetsville GO Station, Credit Valley Hospital, major highways (401, 403, 407, & QEW), and Pearson International Airport, making commuting a breeze. Don't miss this incredible opportunity to own a home in one of Mississauga's most desirable neighborhoods! (id:26049)

