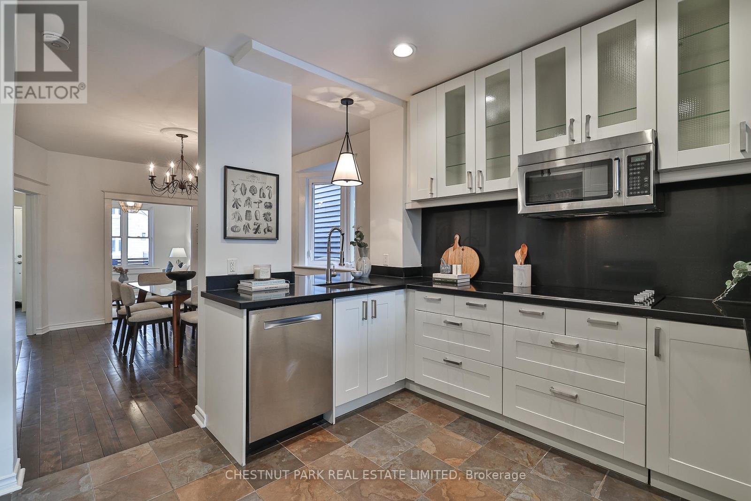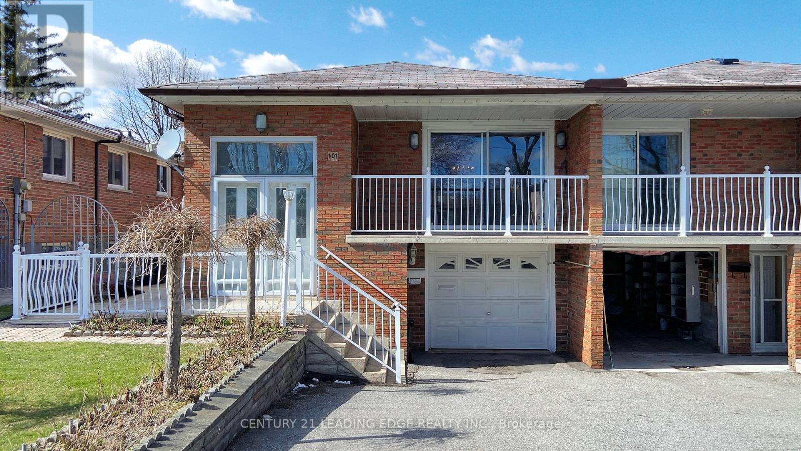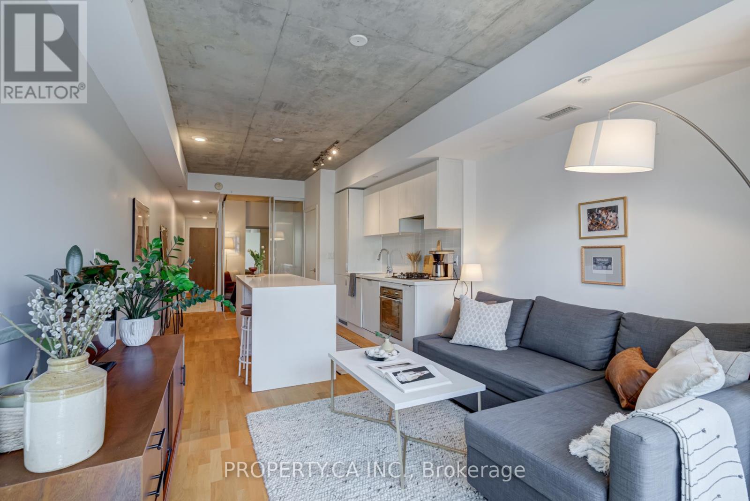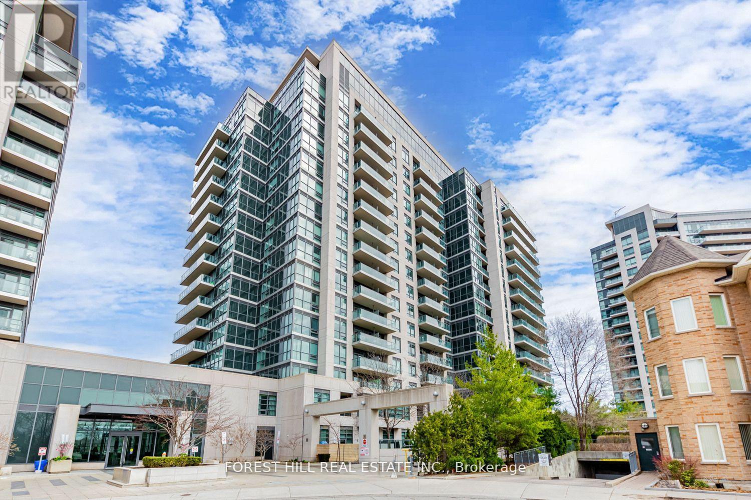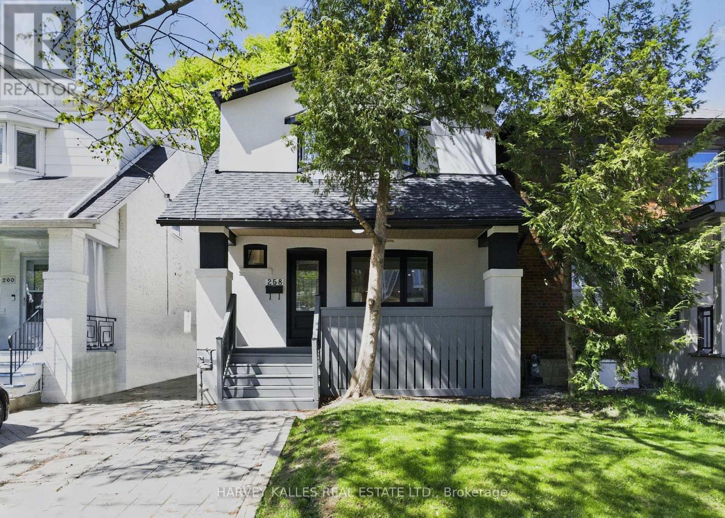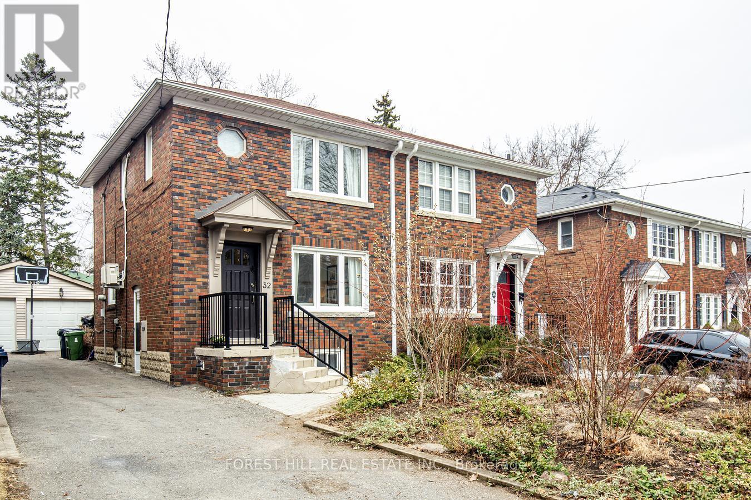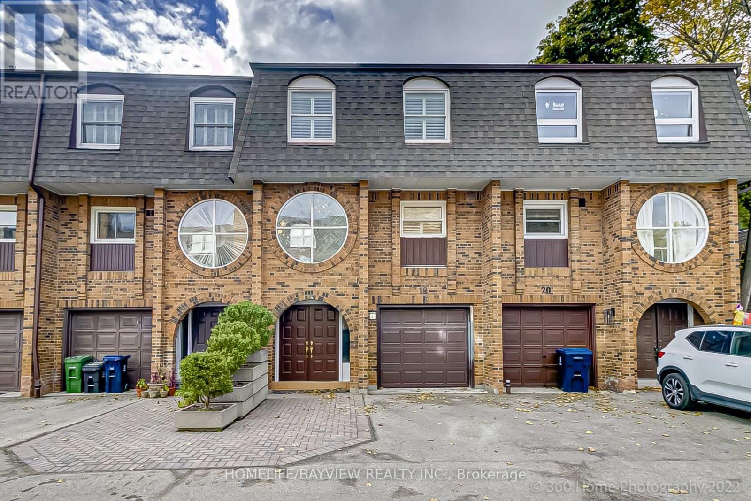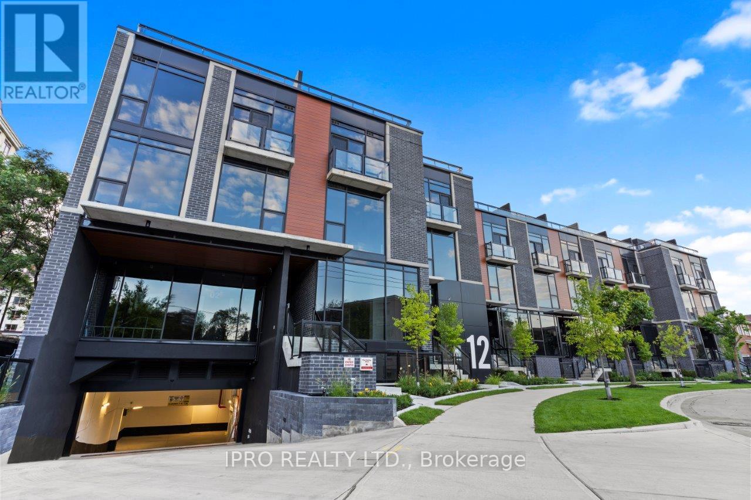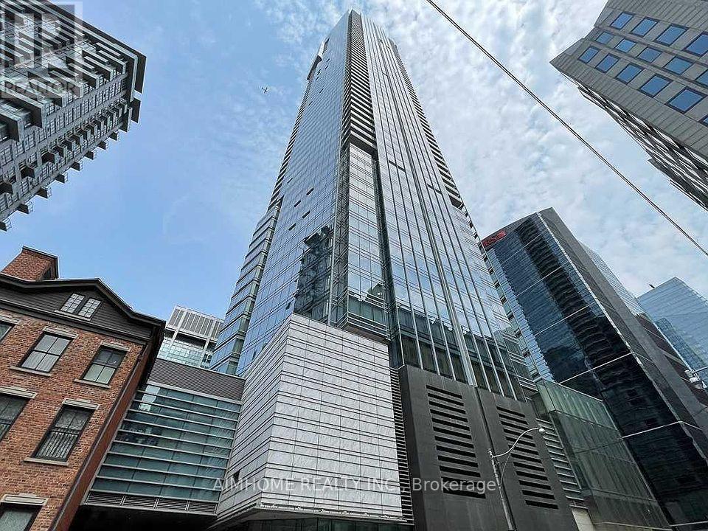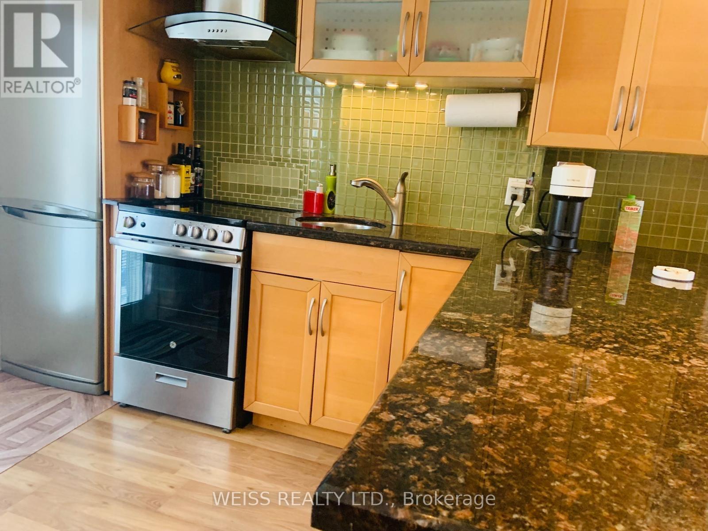94a Admiral Road
Toronto, Ontario
Welcome to this light-filled and spacious semi-detached home on the most sought-after street in the heart of the Annex. Built in 2019, this three-storey home greets you with a classic red brick exterior, and reveals a modern and sleek interior, with an impressive west-facing rear window wall that lets in an abundance of light to every level. The main floor offers elegant living and dining spaces as well as an oversized kitchen with abundant breakfast seating and a walk out to a fully landscaped urban backyard. In the lower level, there are heated floors, a large family room with spectacular views and a full-height walk out to the back yard as well as self-contained nanny suite with a separate side entrance. The third floor has a spectacular atrium, perfect for showcasing artwork, and with an oversized skylight, and large open terrace. Located steps from Yorkville, this home offers the best shops and restaurants the city has to offer right at your doorstep. (id:26049)
150 Christie Street
Toronto, Ontario
Offers Anytime. Turnkey, extensively renovated 3+1 bedrooms, 2 full bathrooms, move-in ready family home W/finished basement and separate entrance, parking via the rear lane off Pendrith St., which services just a few homes. The main floor features hardwood floors, smooth ceilings, a fabulous family-sized kitchen W/granite counters, pot lights, all full-sized appliances incl. a stainless steel fridge, cooktop W/Built-in microwave, stainless steel wall oven, stainless steel dishwasher, a west-facing window providing excellent natural light, and a walk-out to the large covered deck with skylight. The spacious dining room comfortably accommodates your family and friends, featuring a charming bay window. The spacious living room features a large picture window (had a mounted flat-screen TV). The separate front foyer provides room for coats and shoes. Pretty covered front porch with a skylight. The second floor features hardwood floors, smooth ceilings, three spacious bedrooms with excellent closet space, and a beautiful 3-piece bath with a glass shower. The lower level has a 4th bedroom/rec room, a 4-piece bath, a large utility/laundry room with lots of storage space, plus a W/O to the yard, including excellent storage space under the deck in a secure room. Many quality recent updates include a proper new roof (2022), new plumbing stack (2022), new owned hot water tank (2024), new owned HVAC (2024), upgraded custom closets in the primary bedroom and middle bedroom, pull-out drawers in the kitchen cabinets for optimal organization, newer skylights on front and back porch, added window back to the kitchen, and newer windows in the 2nd/3rd bedrooms. The fabulous, ultra-convenient location is 1 block from Christie Pits Park (a paradise for kids), short walk to Christie Subway, plus an abundance of fantastic coffee shops, restaurants, shopping, and groceries within a short distance! Pre-list home inspection avail. Zoned Duplex, possible bsmt appt. (id:26049)
101 Pindar Crescent
Toronto, Ontario
Welcome to 101 Pinder Crescent! This wonderful family home owned by its original owner for over 50 years!! Situated in one of North York's best neighborhoods, this move-in ready 3-bedroom bungalow with a finished basement offers excellent income potential with 3 separate entrances. The main level features beautiful hardwood floors, a spacious family-sized kitchen with a stainless steel fridge, pantry, dining & living area with a walkout to balcony, generously sized bedrooms, and a stunning, modern newer 4-piece bathroom with double vanity & quartz counters. Great lot size of 30.59x132.65 ft, complete with stamped concrete steps, front porch, balcony, walkway & a back patio with a convenient walk-up. Located just steps away from amazing schools, parks, shops, restaurants, banks, TTC, Fairview Mall, major highways including Hwy 401, 404, DVP & so much more! Must see!! (id:26049)
203 - 109 Ossington Avenue
Toronto, Ontario
Live at the Centre of Cool Sleek 1-Bedroom at 109 Ossington Ave. Welcome to 109 Ossington: This west-facing 1-bedroom stunner isn't just a condo it's your backstage pass to one of Toronto's most vibrant neighbourhoods. Sip your coffee with sunset views, strut down to QueenWest like it's your runway, and come home to a space that nails both form and function. Inside, you've got floor-to-ceiling windows, 9-foot ceilings, and an oversized island (seating for 4!) perfect for wine, work, or whatever your weekend plans require. The kitchen is all clean lines and smart storage, with integrated appliances and sleek stone countertops. The bedroom is a cozy retreat with a double closet ready for your best fits. Add a stylish 4-piece bath, ensuite laundry, and a layout that just works this one checks every box. In a boutique building with low turnover and major neighbourhood cred, you're steps to the Ossington Strip, Trinity Bellwoods, top-notch eats, indie boutiques, and late-night everything. TTC? Right there when you need it. Perfect for first-timers, savvy investors, or anyone who wants their address to come with a little extra street cred. (id:26049)
Lph13 - 35 Brian Peck Crescent
Toronto, Ontario
Beautifully bright and inviting, this South-facing 1+Den condo offers unobstructed views of the Toronto skyline and an abundance of natural light. Enjoy the outdoors on the spacious balcony, or relax inside with brand new flooring and fresh paint throughout. Located in a well-managed building with easy access to the move-in elevator, this unit is steps from Leonard Linton Park with a playground, two outdoor basketball courts, and the Vanderhoof Skatepark, green spaces, walking trails, and picnic areas, close to the upcoming Eglinton LRT, the DVP, and all your shopping needs. You'll be just minutes from Bayview's vibrant strip of shops and restaurants, as well as 3 of the best nearby supermarkets - Farm Boy, Longos, and Whole Foods. Unwind with fantastic building amenities, including a saltwater pool, an infrared sauna, two massage rooms, the board room/dining room with kitchen and party room, a BBQ area and a fully equipped gym. Your personal oasis in the city. Just move in and enjoy! (id:26049)
303 - 778 Sheppard Avenue W
Toronto, Ontario
Don't look any further! Boutique building low rise, very quiet rarely anything for sale in this special building. Walking to the subway and to Bathurst all the shops & restaurant close by. Very low maintenance. One of the best laid out unit in the building. Looks brand new. New carpets, paint. shows 10+ parking and locker included. (id:26049)
258 Briar Hill Avenue
Toronto, Ontario
Welcome To Beautiful Briar Hill Avenue! Featuring A Newly Rebuilt Never Lived In Home Nestled On One Of The Most Coveted Streets In The Heart Of Allenby. This Location Offers Access To One Of Midtown Toronto's Most Sought After School Pathways: Allenby Junior, Glenview Senior, And Lawrence Park Collegiate, Making It An Exceptional Place To Raise A Family. Whether You're A Growing Family, A Busy Professional, Or An Empty Nester Seeking Turnkey Luxury, This Fully Renovated, Move In Ready Home Has It All. From Wide Plank White Oak Floors To An Open Concept Main Floor That Seamlessly Blends Living, Dining, And Entertaining, Every Detail Has Been Thoughtfully Designed. The Dreamy Primary Retreat Features A Walk Through Closet, A Freestanding Soaker Tub, And An Oversized Glass Shower. All Three Bedrooms Upstairs Offer Their Own Washrooms, Providing Comfort And Privacy For The Whole Family. Downstairs, A Spacious Lower Level Offers Endless Flexibility, Ideal As A Rec Room, Home Gym, Or Media Lounge Complete With An Additional Full Washroom And Space For A Basement Bedroom If Needed. A Flush Walkout From Family Room To Back Deck Via Double Sliding Doors Opens To A Beautifully Treed, Private Backyard And Provides An Indoor/Outdoor Flow That Is Hard To Come By, Your Own Urban Oasis Just Steps From Yonge Street, Top Restaurants, Shops, Transit, And More. This Is Allenby Living At Its Finest. A Rare Opportunity On A Truly Special Street. (id:26049)
32 Randolph Road
Toronto, Ontario
Welcome to 32 Randolph Rd Located@ One Of The Best Blocks On Quiet Street In South Leaside!Ideal for first-time buyers or those looking to downsize. Very Rare Family Room Addition On Main Floor! The home is filled with natural light, creating a warm and inviting atmosphere throughout.Large23.75 Foot Wide By 140 Foot Deep Lot With Rear Covered Deck Great For Morning Coffee Or Evening BBQ. Great Space For Entertaining. Wide Driveway Leading To Garage. Finished Basement With Spacious Storage Plus Potential For 2nd Bathroom. Steps from Great Schools (Rolph Rd/Bessboroug/Leaside HS), Serena Gundy Park, the Eglinton LRT, TTC, shops, and restaurants. Beautiful Home with Lovely Neighbours@ Desirable Leaside Community! (id:26049)
18 - 18 Oaken Gate Way
Toronto, Ontario
Bright, Beautiful & Spacious 2+1 Bedroom, 2 Bathroom Townhome, Super Location In The Heart Of St. Andrew- Windfields, Cathedral Ceiling, Floating Staircases, Stone Counters, 2 Tier Indonesian Wood Deck In Amazing Back yard, Upper Laundry, 3 Bedrooms Converted To 2 Bedrm, Kitchen Island, Heated Tile Floor, Low Maint. Fee, Minutes To Hwy 401, Steps To Ttc/Subway, Great Schools, Golf (id:26049)
25 - 12 Dervock Crescent
Toronto, Ontario
Welcome to this sleek, contemporary 2-bedroom, 2.5-bathroom stacked townhome, perfectly situated for city access and convenience. Concrete construction throughout for security & quiet enjoyment of living space. Located minutes from Highway 401 and nestled between two subway stations, this home offers unbeatable connectivity for commuters and city lovers alike. Spanning two spacious levels, this unit boasts 9.5 ft. exposed concrete ceilings and premium finishes throughout. The open-concept living area flows effortlessly, complemented by a stunning north-south view that floods the space with natural light. The home includes a private walkout & beautiful garden terrace with water hose bib access and gas line for BBQ totalling 322 sq. ft., perfect for enjoying both morning coffee and evening relaxation. Inside, you'll find countless upgrades, including large custom walnut closet millwork, high end light fixtures and window coverings, upgraded modern cabinetry, integrated fridge, freezer, dishwasher - stainless steel slide in stove & microwave, Caesar Stone countertops/backsplash & engineered flooring throughout. Both bedrooms offer ample closet space, with the primary suite featuring an ensuite bathroom designed for comfort and style. This townhome seamlessly blends modern aesthetics with functional living, making it the perfect urban retreat. Underground parking available for rent. **EXTRAS** All premium appliances, ELFs & window coverings. (id:26049)
3604 - 180 University Avenue
Toronto, Ontario
Luxurious 1 Bedroom Condo in the Prestigious 5-Star Shangri-La Hotel Residences,Experience world-class living in one of the most luxurious condo residences in downtown Toronto. This spacious unit boasts 9' ceilings and floor-to-ceiling windows, offering breathtaking natural light and an open, airy ambiance. The suite features a stunning bathroom clad entirely in Carrara marble, a walk-in closet, rich hardwood floors, a Sub-Zero fridge, Miele built-in appliances, and sleek custom cabinetry by Boffi of Italy.Enjoy unmatched condo management and full access to the Shangri-La Hotel's 5-star amenities, including an elite health club, indoor pool, hot tub, and spa. With 24-hour concierge service, your comfort and security are always top of mind.Situated at the crossroads of the Entertainment and Financial Districts, this location is unbeatablejust steps from the city's finest dining, shopping, hospitals, universities, and the subway.Live where luxury meets convenience in one of Torontos most iconic addresses. (id:26049)
3 Khedive Avenue
Toronto, Ontario
Wow! Won't Last! Location Location Location!! 2 Storey freehold townhouse on high demand block. Lowest price in the area. Many updates include eat-in kitchen with marble counters and exquisite backsplash, bathrooms, flooring, roof, furnace and plumbing. Combined living/dining rooms. Walk out from kitchen to backyard limestone patio. Electric fireplace. Ready to move in. Many custom homes in the area. Great schools. Steps to TTC. Close to subway, 401,Yorkdale, shopping, restaurants and lots of synagogues. (id:26049)


