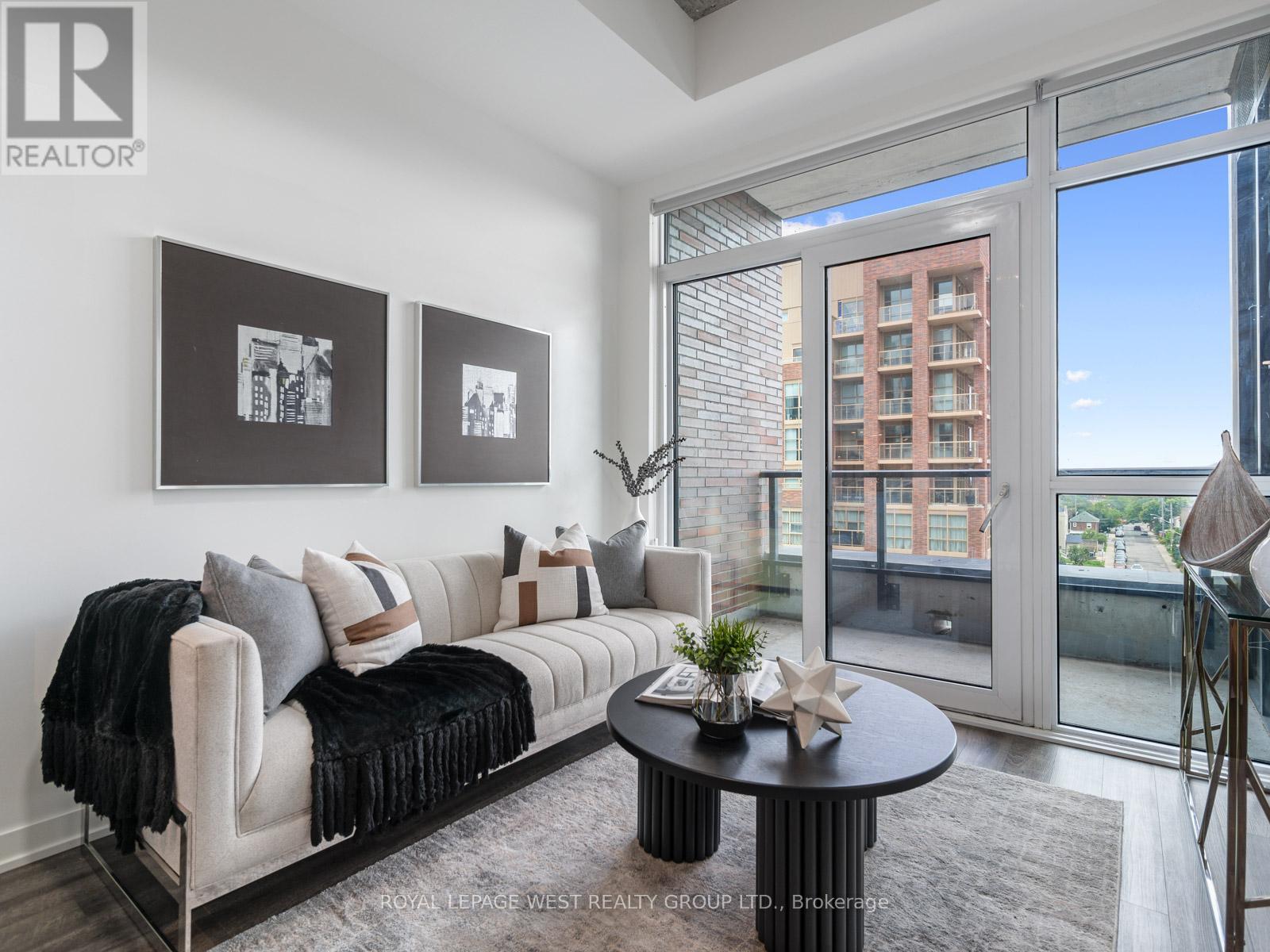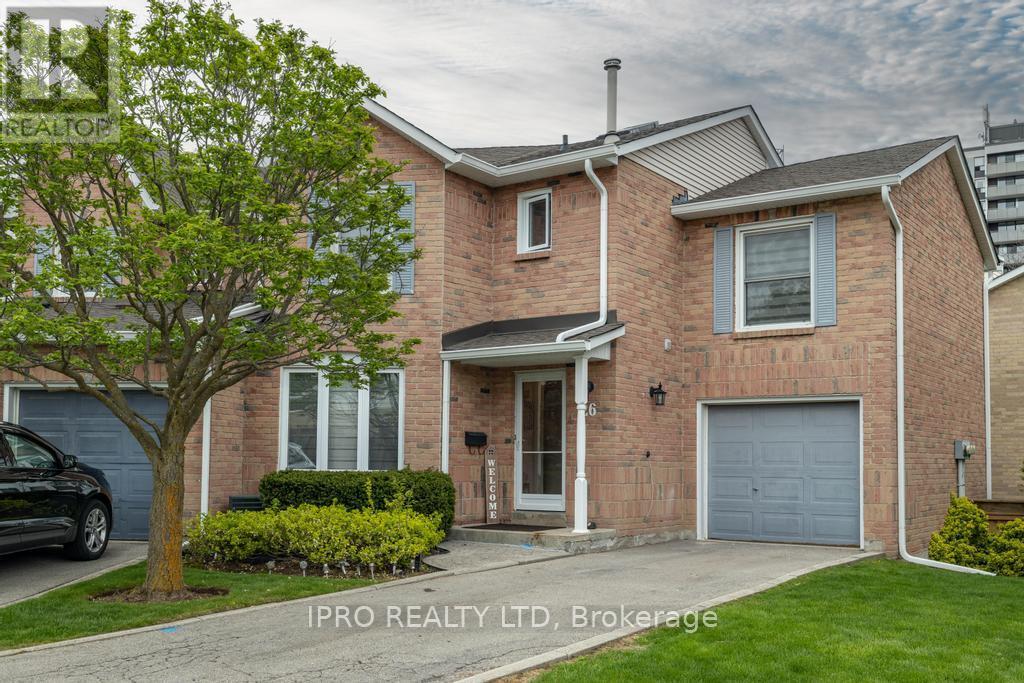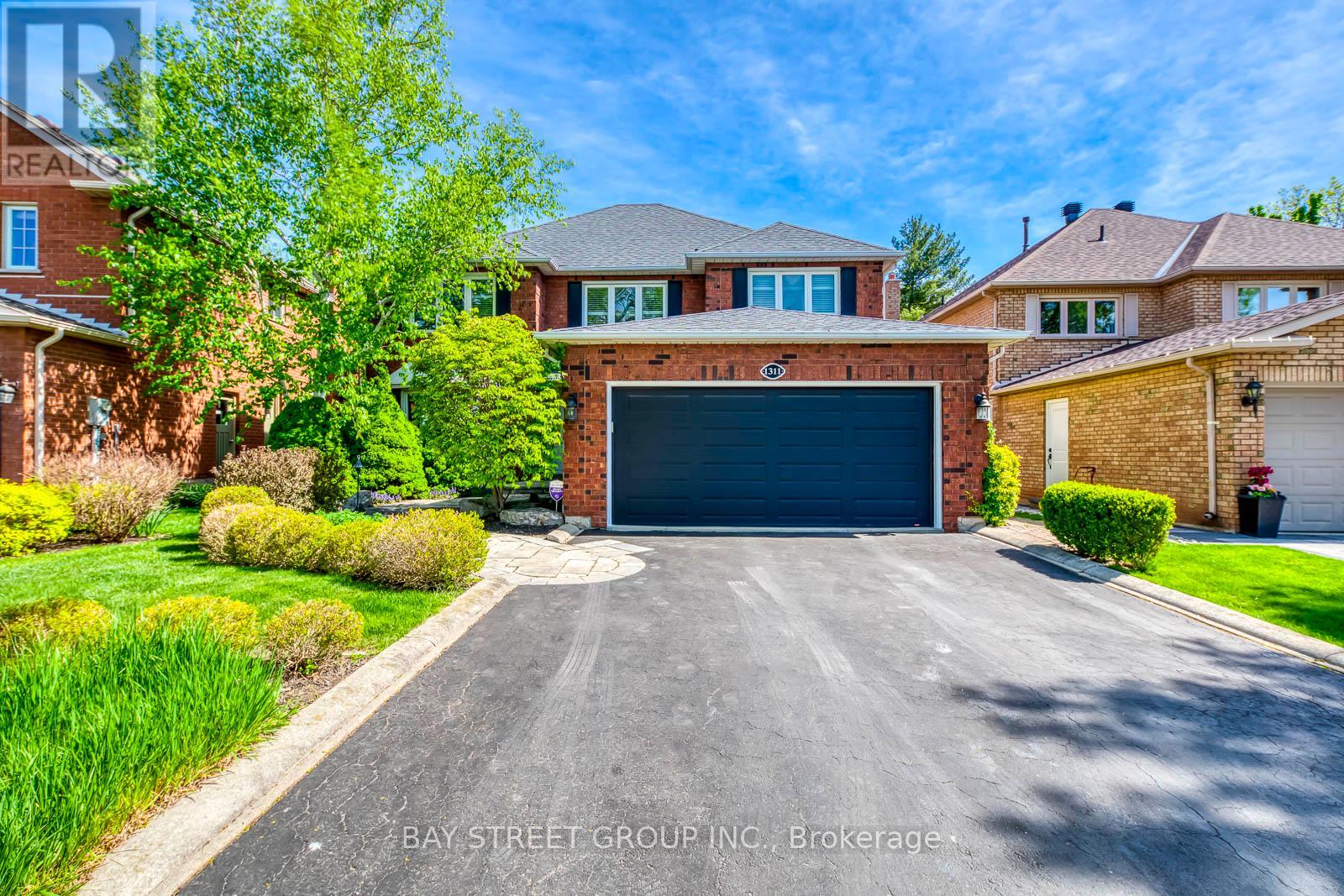207 - 245 Davisville Avenue
Toronto, Ontario
Spacious and functional 1+1 with a combination of features rarely found in condos: a foyer, a premium full-sized kitchen with lots of storage, and a den that is a full-sized bedroom with a closet. The unit is a generous 742 square feet with almost a 100sf balcony. Over 30k spent in renovations in 2022, eliminating the needless semi-ensuite door, updating bathroom fixtures, and correcting the awkward closet layout to improve flow, function, and storage. The private balcony is more than twice the size of others on identical units. It faces June Rowlands Park and enjoys lovely late afternoon and evening sun. Barbecues are allowed. The unit includes a locker and an extra spacious parking spot right next to the elevators. The building is perfectly situated near excellent schools, banks, cafes, restaurants, local shops and boutiques, the Beltline and parks, and the popular Davisville Tennis Club. 10 minutes to downtown by car, and 24hr transit at the door. A perfect location with a nice neighbourhood feel and all the conveniences of city living. This is a non smoking building. (id:26049)
5369 Fallingbrook Drive
Mississauga, Ontario
A stunning, fully renovated home with nearly 2500 square feet above grade located right in the heart of the city. Surround yourself in luxury as you experience the more than $250,000 spent on completely overhauling and upgrading this home from top to bottom, inside and out. Featuring a brand new kitchen (2020) with new cabinets, a quartz countertop and backsplash, high end appliances and beautiful large tiles, you're sure to amaze all of your guests. Other new items include the windows and doors which were replaced in 2021, new roof shingles in 2020, brand new maple hardwood floors installed throughout the house (2020), an updated gas fireplace (2022), a grand central skylight (2020), new high ends LED potlights (2021), and a gorgeous new powder room, main washroom and primary bedroom washroom (all 2020). A fully usable renovated basement (2022) also awaits you as well as a completely re-done lawn, garden area and gazebo outside (2022). The expanded concrete driveway allows for enough space to park 3 cars side by side, and the laundry room has a door to the garage for direct access. Conveniently located less than 10 minutes away from Square One, Erin Mills Town Centre, Heartland Town Centre, and Streetsville for all of your shopping, recreation, and restaurant desires. Come and see this gorgeous home before it's gone! (id:26049)
713 - 1808 St Clair Avenue W
Toronto, Ontario
Reimagine urban living by crossing over to three amazing neighbourhoods - the Stockyards, Corso Italia and the Junction. One of the city's cultural hubs offering different flavours from all over the world. Delicious restaurants, decadent bakeries/cafes, and endless shops are all located steps away. The streetcar at your doorstep makes uniting to downtown Toronto as easy as 1, 2, 3. This sun drenched, 2 bedroom unit with 2 full bathrooms and a split layout is the epitome of a perfect floor plan. Sun-drenched with a south view and updated finishes, will make you feel at home. 10 ft exposed concrete ceilings, quartz countertops, marble backsplash and black fixtures are just some of the upgrades! One year old boutique building with only 11 floors. Don't miss out on this opportunity to reunite with modern living and the feeling of home. (id:26049)
2722 Jerring Mews
Mississauga, Ontario
Beautifully renovated and well-maintained freehold townhome in a quiet, mature cul-de-sac. Part of a rarely offered row of executive townhomes, this home features a new kitchen and three fully renovated bathrooms, with 1,567 sq ft of above-ground living space (per MPAC).Enjoy a cozy, functional layout, a very private backyard, and a partially finished basement for extra space. Located near top schools, shopping, entertainment, and with easy access to the 403, 407, and QEW.A move-in ready home in a fantastic location don't miss this opportunity! (id:26049)
324 - 2450 Old Bronte Road
Oakville, Ontario
Embrace Urban Living At Its Finest In The Brand Condos; A Landmark Of Oakville by Zancor Offering Luxury Living Paired With Unparalleled Convenience. Residents Enjoy An Array Of Amenities, Including a 24 Hour Concierge, Indoor Pool, Sauna, Rain Room, Party Rooms, Lounge, Billiards Room, Outdoor BBQs, Landscaped Courtyard, Pet Washing Station And More! The Location Is A Commuter's Dream With Easy Access To Major Highways And Offers A Variety Of Shopping Mall & Dining Options. This Residence Appeals To First-Time Buyers, Those Looking To Downsize, Or Savvy Investors. This Specific Unit Has Been Heavily Upgraded By The Owner. No Unit In The Building Compares! Own The Nicest Unit In the Building. You Will Not Be Disappointed. (id:26049)
608 - 20 Southport Street
Toronto, Ontario
Bright & Spacious South-Facing Penthouse with CN Tower & Lake Views Now Available! This is your opportunity to call this one of a kind suite at the coveted South Kingsway Village home. Unit 608 is a sun-filled 2-bedroom + den penthouse that offers 786 sq ft of open-concept living space and stunning southeast views of the lake and city skyline. Featuring hardwood floors, extra large windows, and an updated kitchen with a breakfast bar and generous storage. The versatile den is enclosed with doors perfect as a home office, guest room, or separate dining area. 1 Parking Spot Is Included. Enjoy the convenience of ensuite laundry and the comfort of all-inclusive maintenance fees, covering heat, hydro, water, central AC, basic cable TV, and access to excellent amenities. These include a 24-hour guardhouse, indoor pool, sauna, large gym, squash courts, billiards, table tennis, guest suites, a party room, and a BBQ courtyard.Recent unit updates include freshly painted walls and cabinetry, new light fixtures, black-out blinds and new bathroom plumbing. Located in a well-managed building in a prime area, this penthouse is an exceptional opportunity for anyone seeking comfort, convenience, tranquility and spectacular views. (id:26049)
26 - 2155 Duncaster Drive
Burlington, Ontario
Welcome to 2155 Duncaster Dr Unit 26. Executive Townhome Living at Its Finest. Discover this meticulously upgraded 2-storey, 3-bedroom, 3.5-bathroom executive townhome, offering over 1,780 sq ft of thoughtfully designed living space in a prime Brampton location. Spacious Eat-In Kitchen: Features new stainless steel appliances, ample cabinetry, sleek pot lights, and a walkout to a private deck perfect for outdoor dining and relaxation. Elegant Formal Dining & Living Rooms: Showcase hardwood floors and a cozy fireplace, creating a warm and inviting atmosphere for gatherings. Engineered Hardwood Flooring: Extends throughout the upper level, adding durability and style. Primary Bedroom Suite: Includes a luxurious 5-piece ensuite with double sinks, offering a spa-like retreat. Also boasts a walk in closet. Second Bedroom: Features its own private ensuite, providing comfort and privacy. Third Room: Currently converted into a bedroom, offering flexibility for various needs. Fully Finished Basement: Boasts a bedroom, recreation room, and a 3-piece bathroom, with a walkout to the exterior ideal for guests or extended family. Three Fireplaces: One on each level, enhancing the homes ambiance. Parking: Includes a single-car garage plus 2 additional driveway spaces. Prime Location: Conveniently situated near schools, parks, transit, and shopping, offering both tranquility and accessibility. ** SS Fridge, SS Stove, SS Dishwasher, Washer, Dryer, All Window Coverings** (id:26049)
5406 Middlebury Drive
Mississauga, Ontario
Nestled in the heart of Central Erin Mills, this meticulously maintained home offers an exceptional blend of comfort, functionality in a prime location. The bright and airy living spaces are accentuated by large windows and a skylight that flood the home with natural light, creating a warm and inviting atmosphere. With four spacious bedrooms on the second floor and four bathrooms, this home is perfectly designed for a growing family. An additional bedroom in the fully finished basement, complete with a separate entrance, kitchen, and full bathroom provides an ideal setup for an in-law suite or guest accommodations. The main floor features a convenient laundry area next to the separate entrance, while the second floor is equipped with an additional laundry setup, ideal for those looking to capitalize on the additional living space in the basement. The kitchen features a large island, heated travertine tiles and plenty of cabinet space, with a walk out to the backyard where you can step outside to your private backyard oasis! A beautifully landscaped patio surrounds a salt water swimming pool (heater 2025), ready for summer relaxation and entertaining guests. Large electric awnings provide shade and continue the indoor aesthetic into the outdoor living space. Located in a family-friendly neighborhood, this home is within walking distance to top-rated schools, including John Fraser Secondary School and St. Aloysius Gonzaga Secondary School. Homewoners enjoy proximity to Erin Mills Town Centre, offering a plethora of shopping, dining, and entertainment options. Parks located right across the street, next to baseball diamonds, tennis courts and wooded walking trails. This community boasts excellent connectivity, with major highways such as the 403, 401, and QEW, as well as access to public transit via the Streetsville GO Station, for seamless commuting. You do not want to miss out on this opportunity! (id:26049)
127 Marigold Gardens
Oakville, Ontario
Welcome to This Executive Luxury Townhouse Make It Your Home!Never lived in brand new! This stunning executive townhome offers a spacious, bright layout with 9-foot ceilings and exceptional finishes throughout. Only attached by the garage, it provides a sense of privacy and tranquility. Step into an impressive entrance that leads to a sun-filled living room with elegant hardwood flooring. The gourmet kitchen features stainless steel appliances, quartz countertops, a stylish backsplash, and ample storage space, and it overlooks a cozy family room perfect for both entertaining and everyday living. Up the solid oak staircase, you'll find a large primary bedroom with a spa-like ensuite, along with two additional generously sized bedrooms and a full bathroom.Enjoy convenient access from the garage to the private backyard. Located near a major waterpark, top-rated schools, highways, shopping, transit, and more this home blends luxury, comfort, and unbeatable convenience in a prime location. **EXTRAS** S/S Fridge, S/S Stove, S/S Dishwasher, Washer, Dryer, Central Vacuum, Garage door opener with remote (id:26049)
901 - 4 Lisa Street
Brampton, Ontario
Top to bottom and wall to wall renovated apartment, new flooring, ceramic tiles and laminate flooring, new doors, new renovated Bathrooms, all new mirrored closets, all new LED pot lights, new Kitchen undermount sink quartz countour with new appliances, all new paint, spent more than $80,000, no disappointment. Huge balcony/terrace, very spacious and bright, no need to worry about utilities bill, all heating, A/C, water, insurance included in condo fee. gym, pool, party room, court, bar-b-que area, underground own parking, and ample amount of covered Visitor car parking, great location close to all amenities. (id:26049)
52 Linderwood Drive
Brampton, Ontario
Rare opportunity to own a luxurious 4+2 bedroom detached home on a premium 66x85 ft corner lot in a highly desirable location. This beautifully maintained home features a spacious main floor with a family room and fireplace, bright living and dining areas with pot lights, and a modern kitchen with stainless steel appliances, center island, backsplash, and ceramic flooring. The second floor offers a large primary bedroom with a 5-piece ensuite and his & her closets, plus a versatile den that can be used as an office or easily converted into a fifth bedroom. A striking spiral staircase enhances the home's visual appeal. The finished 2-bedroom basement has a separate entrance from the garage, ideal for rental income or extended family, and includes its own laundry area with a white dishwasher. The home also includes two sets of washers and dryers, crown molding on the main level, two upgraded bathrooms with quartz counters, a durable metal roof, a backyard shed, and parking for six vehicles. Conveniently located near schools, parks, grocery stores, plaza, and GO Station. (id:26049)
1311 Blackburn Drive
Oakville, Ontario
Welcome to the Stunning Detached Home Backing onto Ravine with Pool in Oakville Prestigious Glen Abbey! This exquisite 4-bedroom, 3.5-bathroom home offers over 4750 sqft of elegant total living space, nestled on a quiet street and backing onto a tranquil ravine. Enjoy total privacy in your beautifully landscaped backyard, complete with saltwater pool, hot tub & waterfall outdoor lights and speakers - the perfect retreat for summer entertaining and relaxation, sprinkler system. The home features a bright, open-concept layout with hardwood floors and elegant tiles, spacious principle rooms, and a cozy family room with a gas fireplace and skylight that fills the space with natural light. The custom-designed gourmet kitchen is a showstopper, boasting premium cabinetry, quartz countertops, build-in premium appliances, and a large island ideal for family gatherings. Crown Moulding, build-in speakers. Four generously sized bedrooms, including a large primary suite with sitting room, a walk-in closet and luxurious 4-piece ensuite. The professionally finished basement with hardwood floor includes wine room, recreation with fireplace, and a dedicated gym space for a media room or play area, Located in a top-ranking schools district and within walking distance to both elementary and high schools, as well as parks, trails, and amenities. Easy access to highways makes commuting a breeze. This rare ravine-lot home with a pool truly has it all don't miss your chance to own this Glen Abbey gem! (id:26049)












